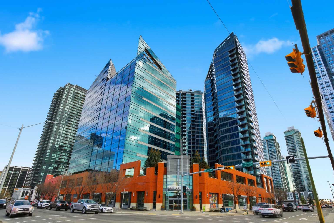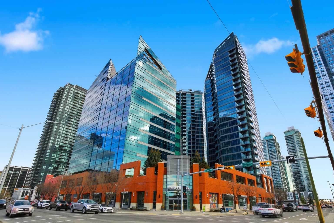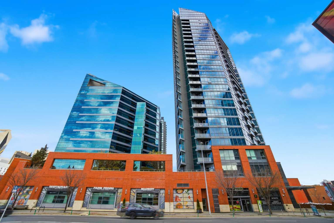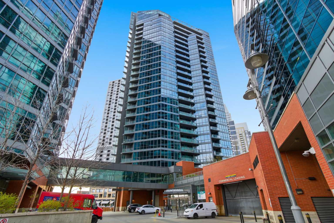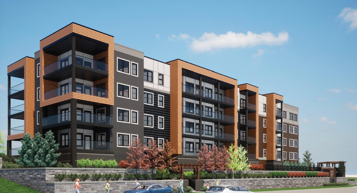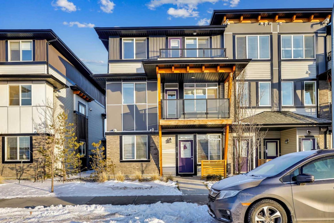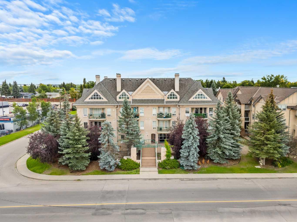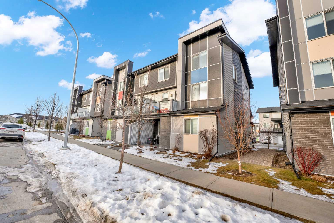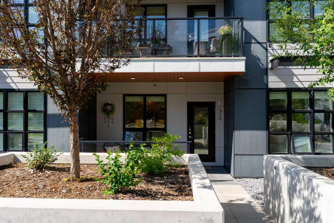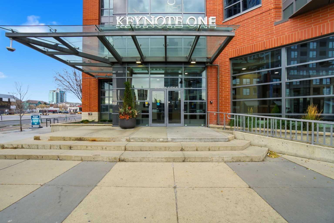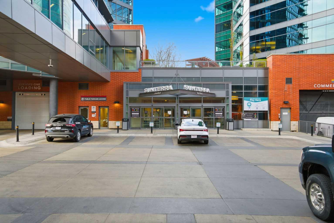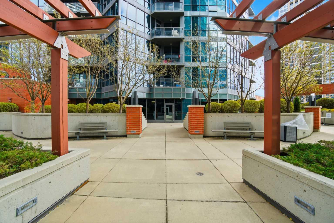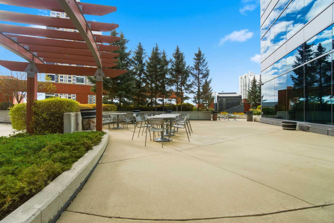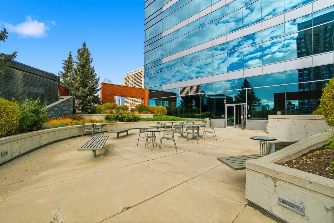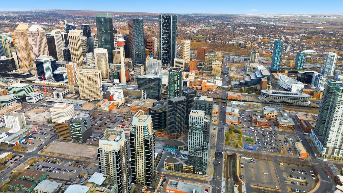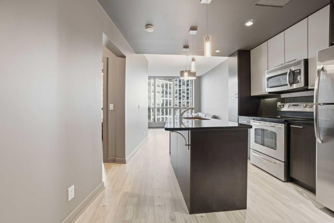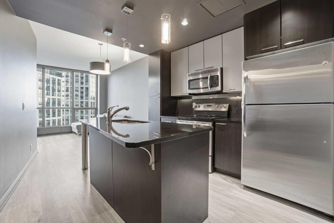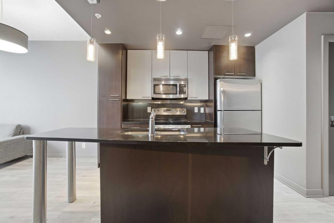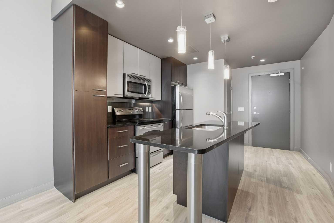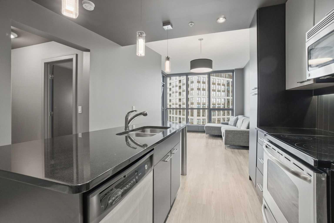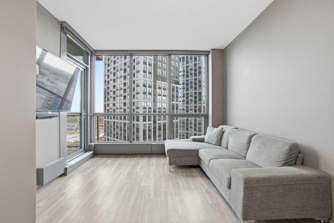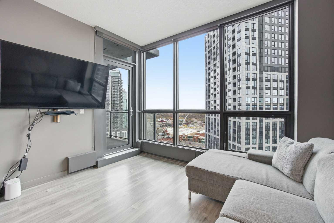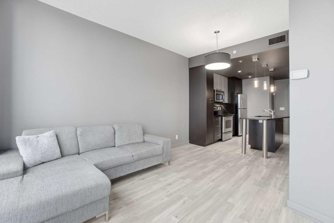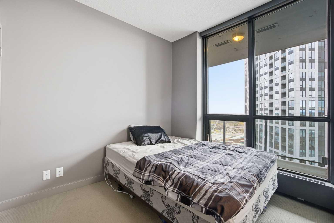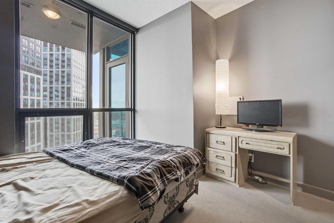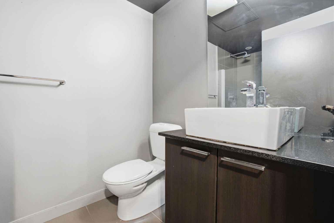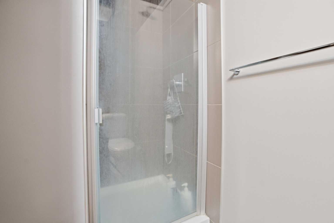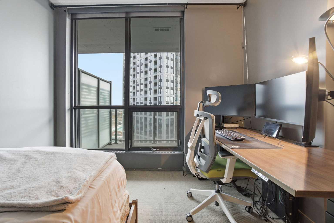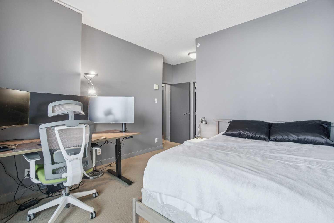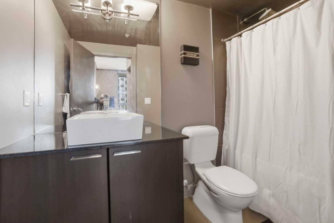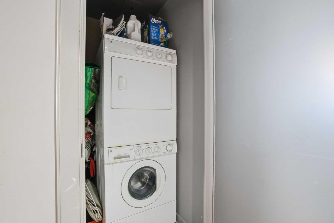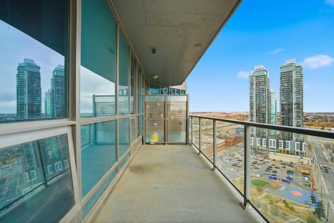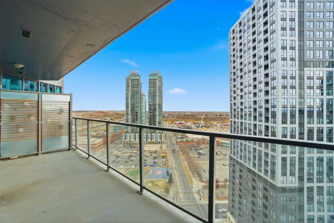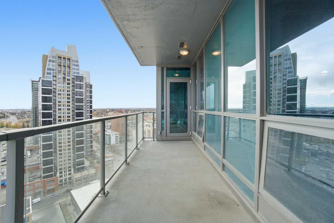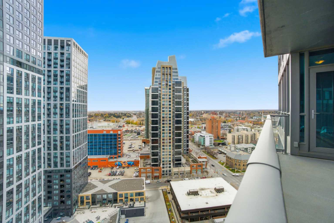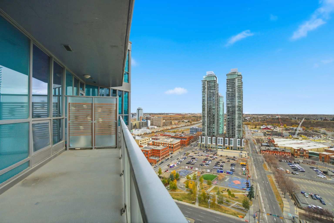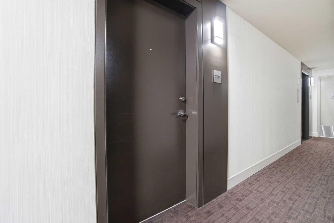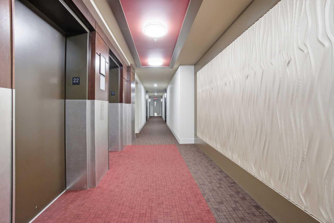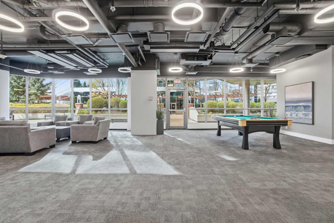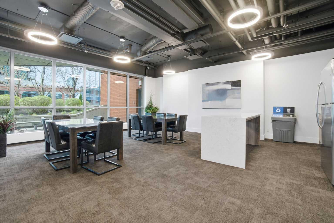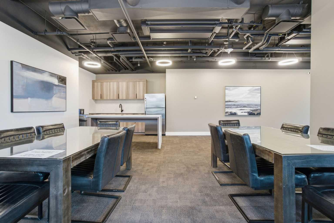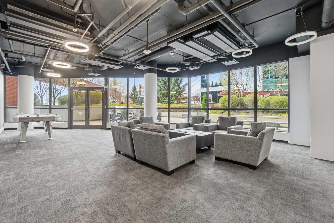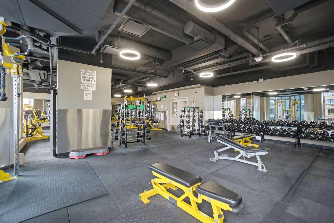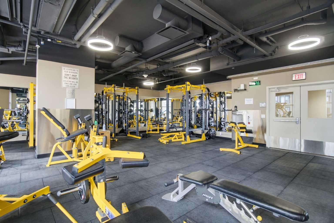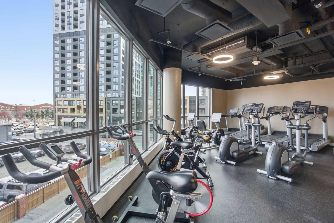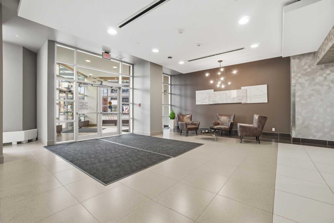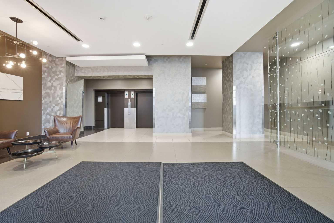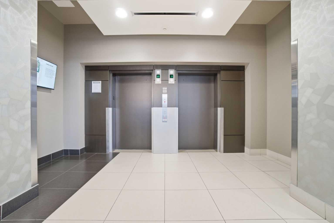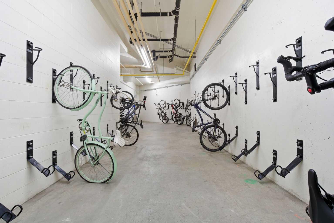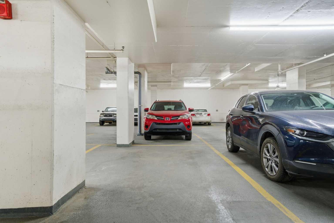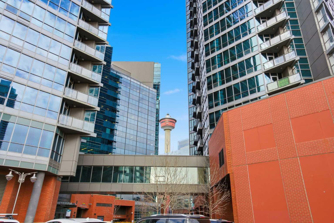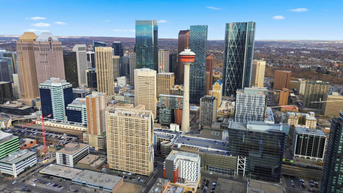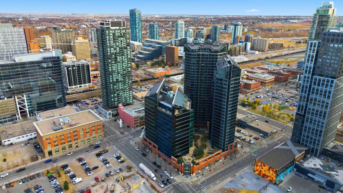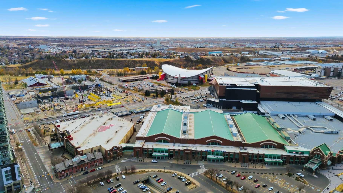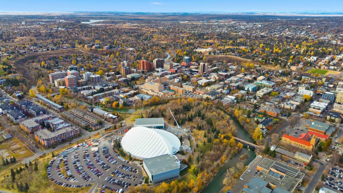2207, 220 12 Avenue SE, Calgary, Alberta
Condo For Sale in Calgary, Alberta
$409,000
-
CondoProperty Type
-
2Bedrooms
-
2Bath
-
0Garage
-
775Sq Ft
-
2009Year Built
Fantastic views and natural light from every window in this stunning executive condo located at Keynote One, in the heart of Calgary's Beltline. Perfect for professionals who love being close to work, the new Library, Stampede Park, and the vibrant East Village with its entertainment, restaurants, and amenities. On the main floor of the complex you’ve got Sunterra Market, Starbucks, restaurants, and a craft beer store. This spacious two-bedroom, two-bathroom condo with large balcony (with a stunning view of Calgary), boasts 9-foot interior ceilings and floor-to-ceiling windows showcasing views of the Beltline, mountains, and downtown. The open-concept kitchen features granite countertops, and stainless steel appliances. The master bedroom offers a large walk-in closet, and full en-suite bathroom. You'll also enjoy in-suite laundry, and a titled parking spot with convenient underground parking. The building's amenities top-tier, including a fully equipped gym, and cardio room, an owner’s lounge with a kitchen, a rooftop terrace, and guest suites available for rent. This is the perfect place to call home.
| Street Address: | 2207, 220 12 Avenue SE |
| City: | Calgary |
| Province/State: | Alberta |
| Postal Code: | N/A |
| County/Parish: | Calgary |
| Subdivision: | Beltline |
| Country: | Canada |
| Latitude: | 51.04188214 |
| Longitude: | -114.05921241 |
| MLS® Number: | A2268349 |
| Price: | $409,000 |
| Property Area: | 775 Sq ft |
| Bedrooms: | 2 |
| Bathrooms Half: | 0 |
| Bathrooms Full: | 2 |
| Living Area: | 775 Sq ft |
| Building Area: | 0 Sq ft |
| Year Built: | 2009 |
| Listing Date: | Nov 02, 2025 |
| Garage Spaces: | 0 |
| Property Type: | Residential |
| Property Subtype: | Apartment |
| MLS Status: | Active |
Additional Details
| Flooring: | N/A |
| Construction: | Concrete |
| Parking: | Underground |
| Appliances: | Dishwasher,Dryer,Electric Stove,ENERGY STAR Qualified Refrigerator,Microwave Hood Fan,Washer,Window Coverings |
| Stories: | N/A |
| Zoning: | DC (pre 1P2007) |
| Fireplace: | N/A |
| Amenities: | Other,Shopping Nearby |
Utilities & Systems
| Heating: | Baseboard |
| Cooling: | None |
| Property Type | Residential |
| Building Type | Apartment |
| Storeys | 25 |
| Square Footage | 775 sqft |
| Community Name | Beltline |
| Subdivision Name | Beltline |
| Title | Fee Simple |
| Land Size | Unknown |
| Built in | 2009 |
| Annual Property Taxes | Contact listing agent |
| Parking Type | Underground |
| Time on MLS Listing | 1 day |
Bedrooms
| Above Grade | 2 |
Bathrooms
| Total | 2 |
| Partial | 0 |
Interior Features
| Appliances Included | Dishwasher, Dryer, Electric Stove, ENERGY STAR Qualified Refrigerator, Microwave Hood Fan, Washer, Window Coverings |
| Flooring | Carpet, Linoleum |
Building Features
| Features | Kitchen Island, No Animal Home, No Smoking Home, Quartz Counters |
| Style | Attached |
| Construction Material | Concrete |
| Building Amenities | Bicycle Storage, Elevator(s), Fitness Center, Guest Suite, Park, Party Room, Recreation Facilities, Recreation Room, Secured Parking, Trash |
| Structures | None |
Heating & Cooling
| Cooling | None |
| Heating Type | Baseboard |
Exterior Features
| Exterior Finish | Concrete |
Neighbourhood Features
| Community Features | Other, Shopping Nearby |
| Pets Allowed | Yes |
| Amenities Nearby | Other, Shopping Nearby |
Maintenance or Condo Information
| Maintenance Fees | $604 Monthly |
| Maintenance Fees Include | Amenities of HOA/Condo, Common Area Maintenance, Heat, Insurance, Professional Management, Reserve Fund Contributions, Snow Removal |
Parking
| Parking Type | Underground |
| Total Parking Spaces | 1 |
Interior Size
| Total Finished Area: | 775 sq ft |
| Total Finished Area (Metric): | 72.00 sq m |
Room Count
| Bedrooms: | 2 |
| Bathrooms: | 2 |
| Full Bathrooms: | 2 |
| Rooms Above Grade: | 2 |
Lot Information
Legal
| Legal Description: | 0915219;161 |
| Title to Land: | Fee Simple |
- Kitchen Island
- No Animal Home
- No Smoking Home
- Quartz Counters
- Balcony
- Dishwasher
- Dryer
- Electric Stove
- ENERGY STAR Qualified Refrigerator
- Microwave Hood Fan
- Washer
- Window Coverings
- Bicycle Storage
- Elevator(s)
- Fitness Center
- Guest Suite
- Park
- Party Room
- Recreation Facilities
- Recreation Room
- Secured Parking
- Trash
- Other
- Shopping Nearby
- Concrete
- Underground
- None
Floor plan information is not available for this property.
Monthly Payment Breakdown
Loading Walk Score...
What's Nearby?
Powered by Yelp
REALTOR® Details
Jefri Estrada
- (780) 239-4717
- [email protected]
- The E Group Real Estate
