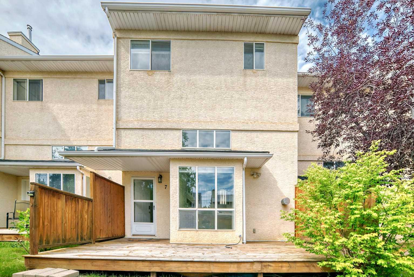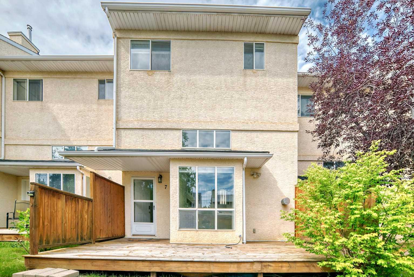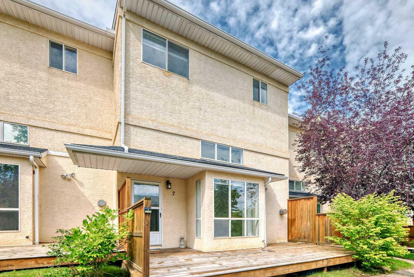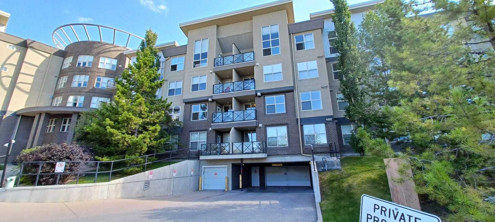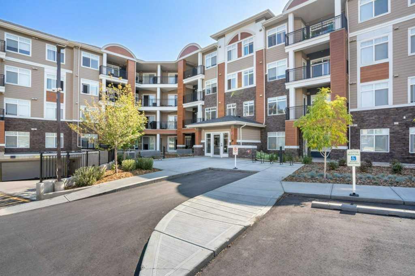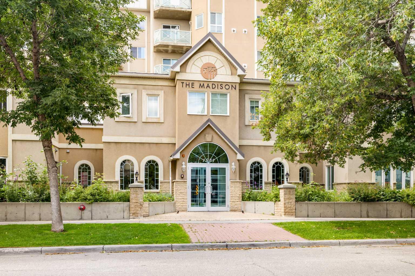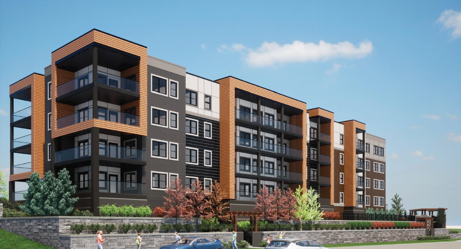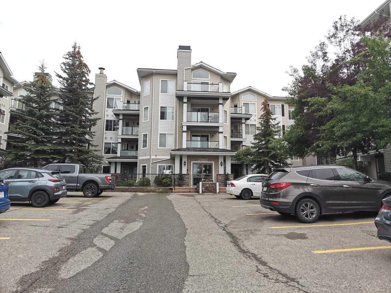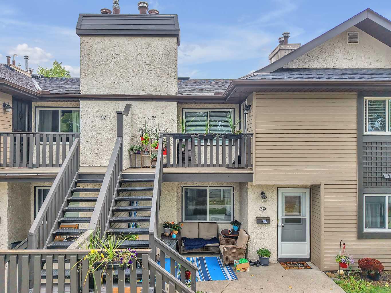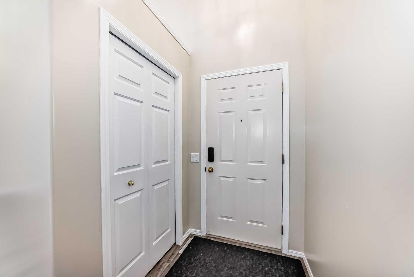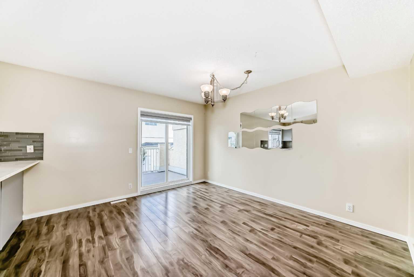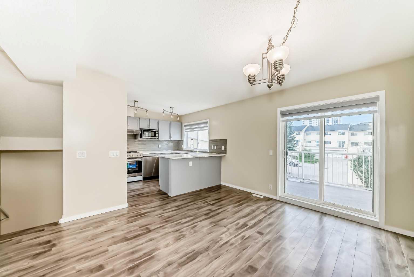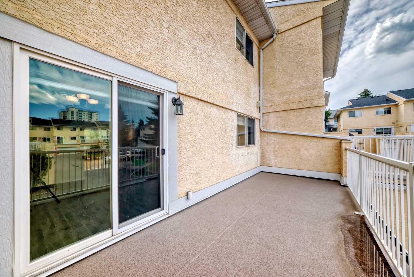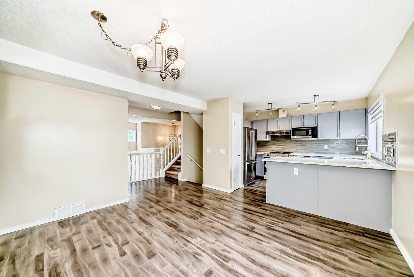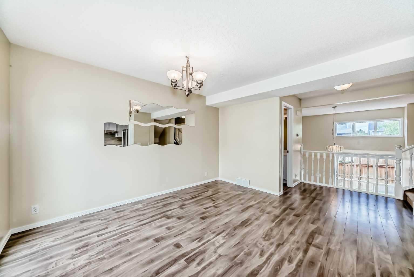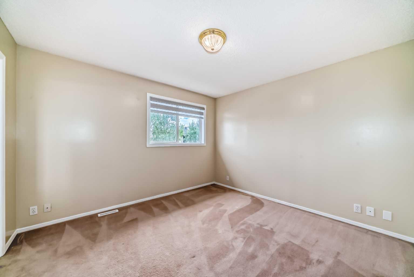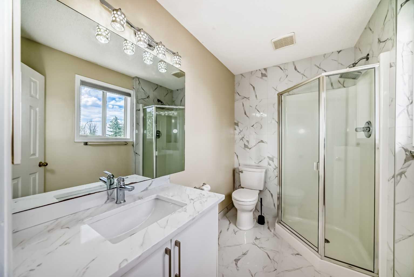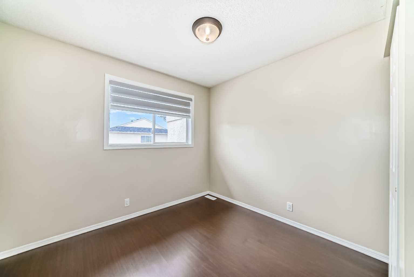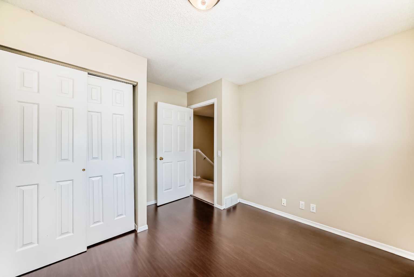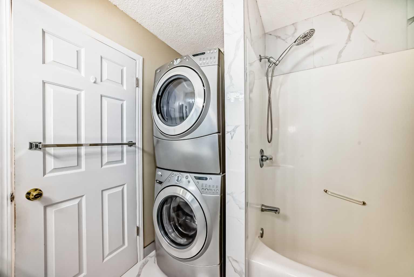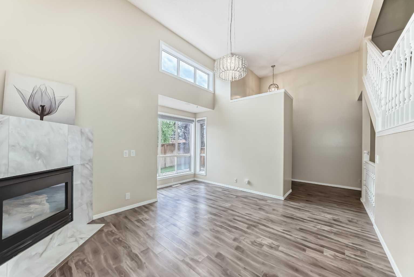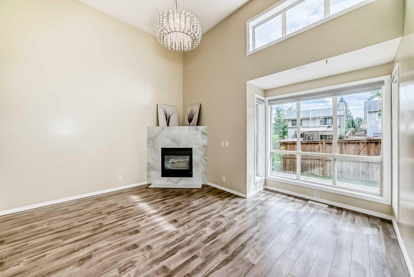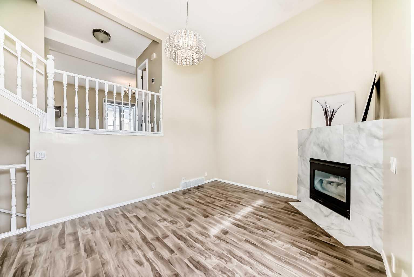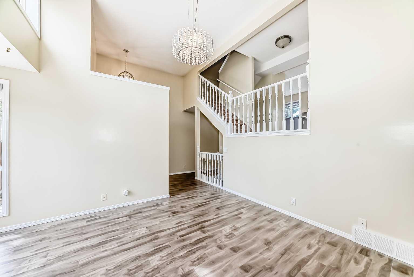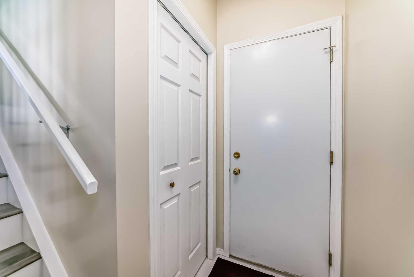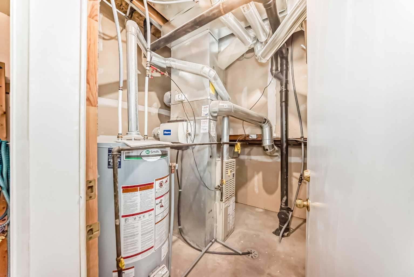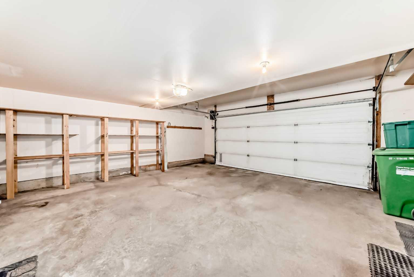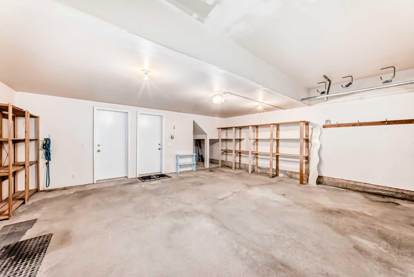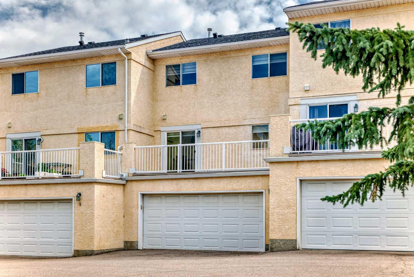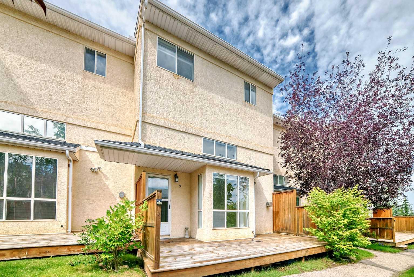7 Millrose Place SW, Calgary, Alberta
Condo For Sale in Calgary, Alberta
$409,000
-
CondoProperty Type
-
3Bedrooms
-
3Bath
-
2Garage
-
1,362Sq Ft
-
1995Year Built
?? Stylish Living in the Heart of Millrise ?? 7 Millrose Place SW, Calgary, AB T2Y 3J6 Step into a beautifully renovated three-storytownhouse that blends modern upgrades with everyday comfort—all nestled in a walkable, transit-friendly neighborhood. ? What You'll Love Inside -Three spacious bedrooms, 2.5 bathrooms, and a convenient double attached garage - Bright south-facing living room with soaring vaulted ceilingsand a cheerful bay window - Recently renovated kitchen with fresh cabinetry and sleek stainless steel appliances - New flooring throughout, adding aclean and contemporary feel - All restrooms fully remodeled with stylish fixtures and finishes - Upper-level laundry and generous storage space,including a handy lower crawl space - Primary suite with walk-in closet and private 3-piece ensuite ??? Renovations That Matter - New shingles,resurfaced deck and balcony, and updated garage opener - Improved attic insulation for year-round energy efficiency - Pressure-treated front patioand refreshed driveway for lasting curb appeal ?? Location That Works for You - Walkable to the C-Train station, Shawnessy Shopping Centre,restaurants, and more - Quick access to Macleod Trail and Stoney Trail, connecting you to the rest of Calgary - Quiet, well-maintained complex with aneighborly feel and tidy landscaping Whether you're a first-time buyer or just craving a low-maintenance lifestyle, this move-in-ready gem blendsthoughtful renovations with unbeatable location perks.
| Street Address: | 7 Millrose Place SW |
| City: | Calgary |
| Province/State: | Alberta |
| Postal Code: | N/A |
| County/Parish: | Calgary |
| Subdivision: | Millrise |
| Country: | Canada |
| Latitude: | 50.91948420 |
| Longitude: | -114.07560260 |
| MLS® Number: | A2264643 |
| Price: | $409,000 |
| Property Area: | 1,362 Sq ft |
| Bedrooms: | 3 |
| Bathrooms Half: | 1 |
| Bathrooms Full: | 2 |
| Living Area: | 1,362 Sq ft |
| Building Area: | 0 Sq ft |
| Year Built: | 1995 |
| Listing Date: | Oct 17, 2025 |
| Garage Spaces: | 2 |
| Property Type: | Residential |
| Property Subtype: | Row/Townhouse |
| MLS Status: | Pending |
Additional Details
| Flooring: | N/A |
| Construction: | Stucco,Wood Frame |
| Parking: | Double Garage Attached |
| Appliances: | Dishwasher,Dryer,Electric Stove,Garage Control(s),Microwave,Range Hood,Refrigerator,Washer |
| Stories: | N/A |
| Zoning: | M-CG d44 |
| Fireplace: | N/A |
| Amenities: | Park,Schools Nearby,Shopping Nearby |
Utilities & Systems
| Heating: | Forced Air,Natural Gas |
| Cooling: | None |
| Property Type | Residential |
| Building Type | Row/Townhouse |
| Square Footage | 1,362 sqft |
| Community Name | Millrise |
| Subdivision Name | Millrise |
| Title | Fee Simple |
| Land Size | Unknown |
| Built in | 1995 |
| Annual Property Taxes | Contact listing agent |
| Parking Type | Garage |
| Time on MLS Listing | 7 days |
Bedrooms
| Above Grade | 3 |
Bathrooms
| Total | 3 |
| Partial | 1 |
Interior Features
| Appliances Included | Dishwasher, Dryer, Electric Stove, Garage Control(s), Microwave, Range Hood, Refrigerator, Washer |
| Flooring | Carpet, Laminate |
Building Features
| Features | No Animal Home, No Smoking Home, Vaulted Ceiling(s) |
| Style | Attached |
| Construction Material | Stucco, Wood Frame |
| Building Amenities | None |
| Structures | Balcony(s), Deck |
Heating & Cooling
| Cooling | None |
| Heating Type | Forced Air, Natural Gas |
Exterior Features
| Exterior Finish | Stucco, Wood Frame |
Neighbourhood Features
| Community Features | Park, Schools Nearby, Shopping Nearby |
| Pets Allowed | No |
| Amenities Nearby | Park, Schools Nearby, Shopping Nearby |
Maintenance or Condo Information
| Maintenance Fees | $445 Monthly |
| Maintenance Fees Include | Common Area Maintenance, Insurance, Parking, Professional Management, Reserve Fund Contributions, Snow Removal |
Parking
| Parking Type | Garage |
| Total Parking Spaces | 2 |
Interior Size
| Total Finished Area: | 1,362 sq ft |
| Total Finished Area (Metric): | 126.57 sq m |
Room Count
| Bedrooms: | 3 |
| Bathrooms: | 3 |
| Full Bathrooms: | 2 |
| Half Bathrooms: | 1 |
| Rooms Above Grade: | 6 |
Lot Information
- No Animal Home
- No Smoking Home
- Vaulted Ceiling(s)
- Balcony
- Dishwasher
- Dryer
- Electric Stove
- Garage Control(s)
- Microwave
- Range Hood
- Refrigerator
- Washer
- None
- Full
- Park
- Schools Nearby
- Shopping Nearby
- Stucco
- Wood Frame
- Poured Concrete
- Landscaped
- Double Garage Attached
- Balcony(s)
- Deck
Floor plan information is not available for this property.
Monthly Payment Breakdown
Loading Walk Score...
What's Nearby?
Powered by Yelp
