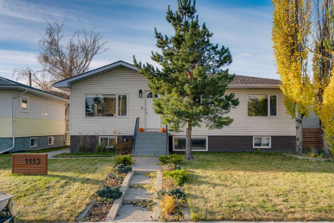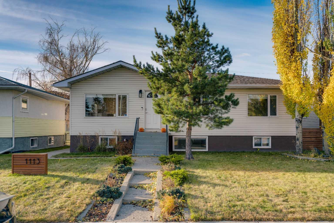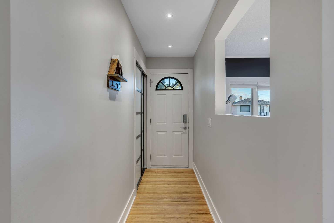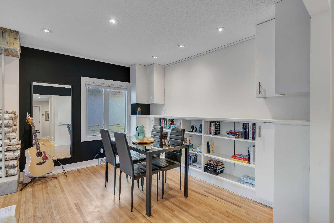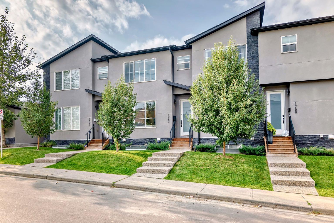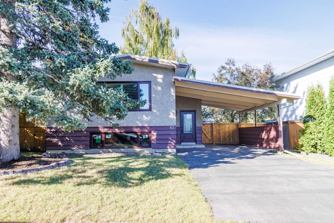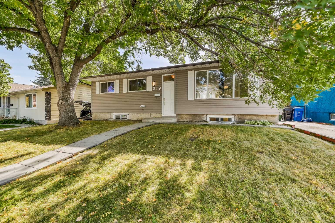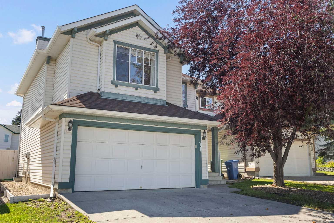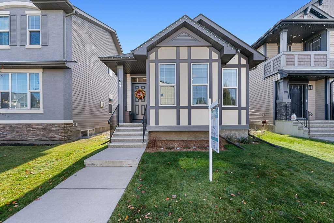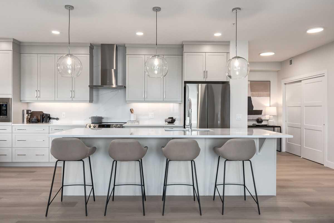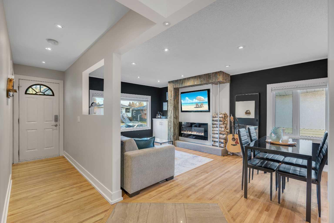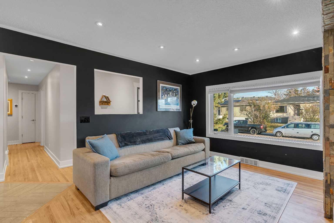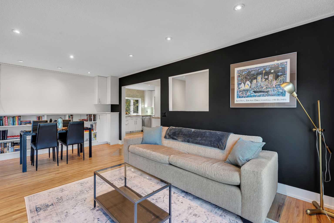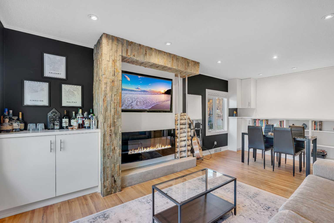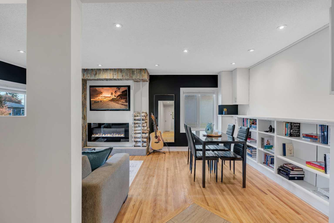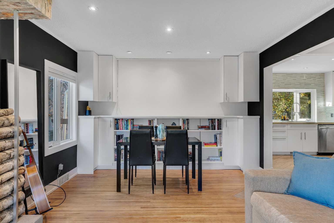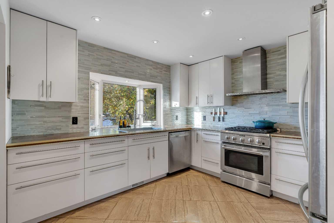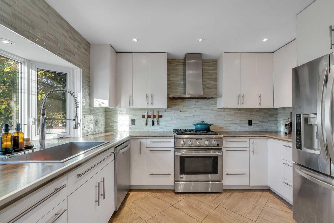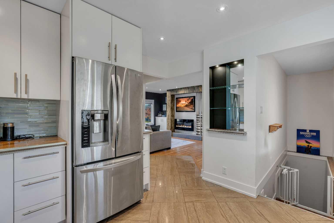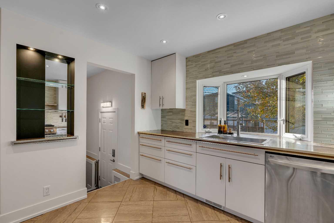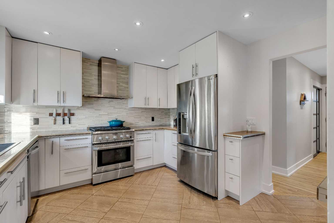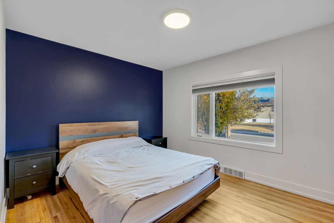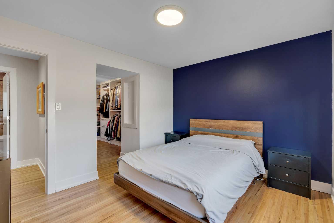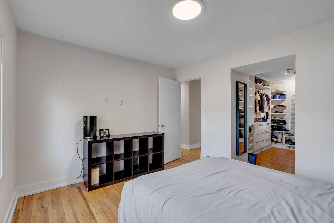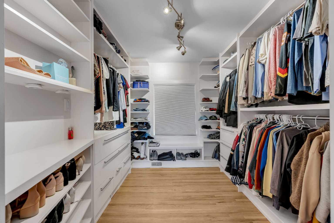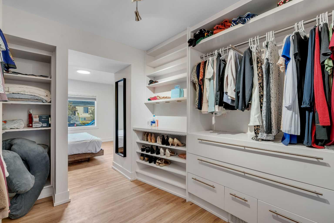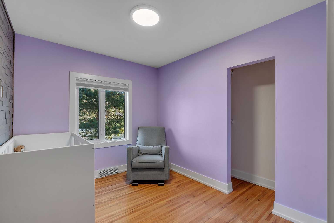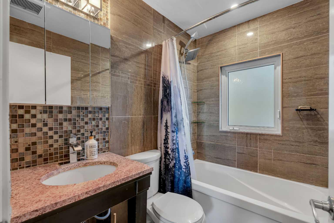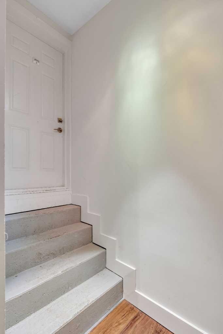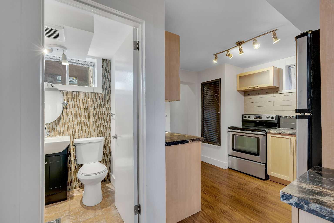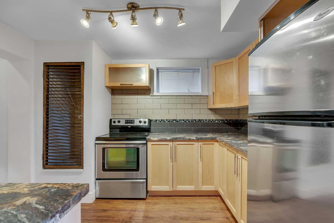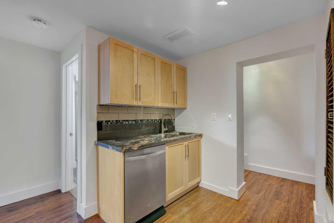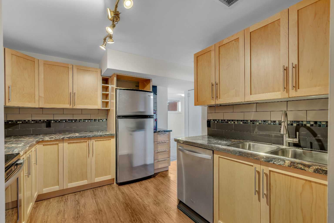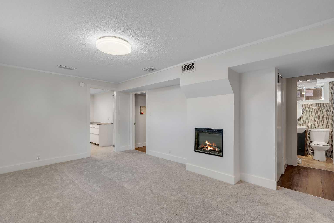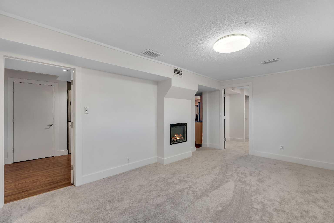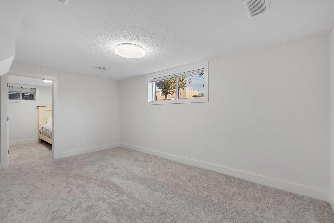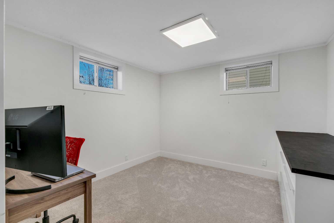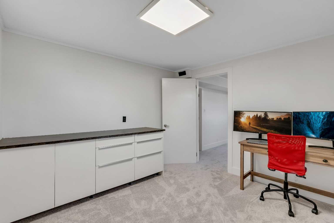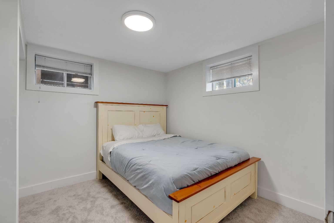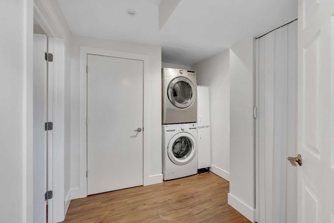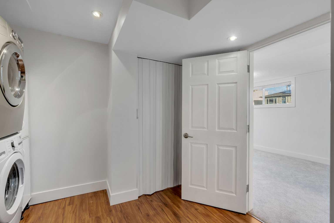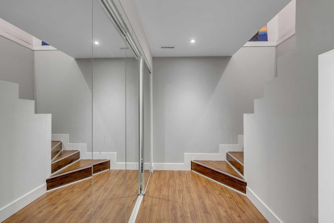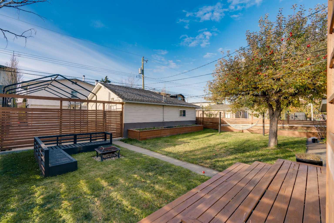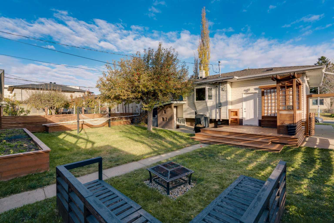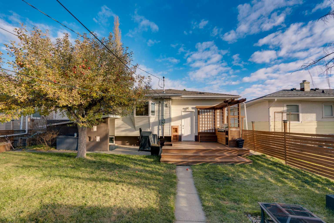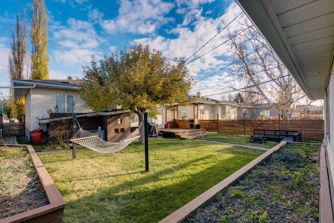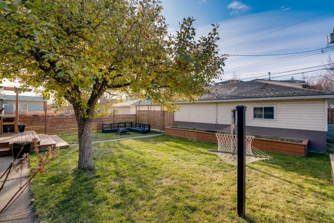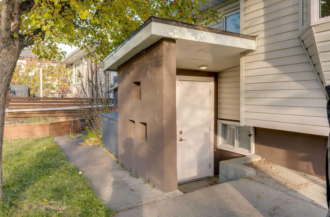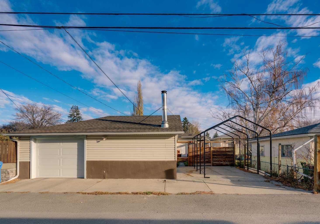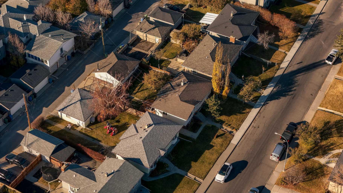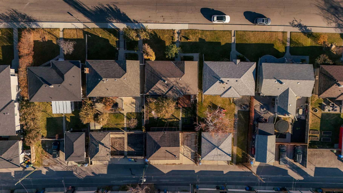1113 Child Avenue NE, Calgary, Alberta
Residential For Sale in Calgary, Alberta
$774,900
-
ResidentialProperty Type
-
4Bedrooms
-
2Bath
-
2Garage
-
1,017Sq Ft
-
1953Year Built
Welcome to 1113 Child Avenue NE, a beautifully renovated home on a massive 50’ x 110’ H-GO lot in the sought after inner city community of Renfrew. This fully developed property has been meticulously updated from top to bottom with exceptional quality and thoughtful design throughout. Inside you’ll find 4 spacious bedrooms and 2 full bathrooms along with a stunning two bedroom basement suite (non-conforming/illegal) complete with a separate entry. The oversized 25’5” x 21’5” detached garage is heated and equipped with 220V power, a workshop area and generous overhead storage. There’s also a double parking pad and a gorgeous south facing backyard featuring custom built garden beds and mature trees creating your own private oasis in the city. Upgrades include renovated kitchens and bathrooms, a new hot water tank, mostly replaced windows, two 100 amp electrical panels, new carpet in the basement, two electric fireplaces, LED lighting and potlights, top of the line kitchen appliances, topped up attic insulation, custom built in cabinetry throughout and a beautiful wood deck with a built in BBQ. Perfectly located close to downtown, parks, pathways, the Bow River, transit, shopping and schools, this is an incredible opportunity to own a move in ready home on a prime redevelopment lot in one of Calgary’s most desirable neighbourhoods. Close to all amenities including Downtown, parks, pathways, the Bow River, transit, shopping and schools. Don’t miss out on this phenomenal investment opportunity. Call now!
| Street Address: | 1113 Child Avenue NE |
| City: | Calgary |
| Province/State: | Alberta |
| Postal Code: | N/A |
| County/Parish: | Calgary |
| Subdivision: | Renfrew |
| Country: | Canada |
| Latitude: | 51.05862860 |
| Longitude: | -114.03607572 |
| MLS® Number: | A2268136 |
| Price: | $774,900 |
| Property Area: | 1,017 Sq ft |
| Bedrooms: | 4 |
| Bathrooms Half: | 0 |
| Bathrooms Full: | 2 |
| Living Area: | 1,017 Sq ft |
| Building Area: | 0 Sq ft |
| Year Built: | 1953 |
| Listing Date: | Oct 31, 2025 |
| Garage Spaces: | 2 |
| Property Type: | Residential |
| Property Subtype: | Detached |
| MLS Status: | Pending |
Additional Details
| Flooring: | N/A |
| Construction: | Vinyl Siding,Wood Frame |
| Parking: | Double Garage Detached |
| Appliances: | Dishwasher,Dryer,Gas Stove,Microwave,Range Hood,Refrigerator,Washer,Window Coverings |
| Stories: | N/A |
| Zoning: | H-GO |
| Fireplace: | N/A |
| Amenities: | Park,Playground,Schools Nearby,Shopping Nearby,Sidewalks,Street Lights |
Utilities & Systems
| Heating: | Forced Air |
| Cooling: | None |
| Property Type | Residential |
| Building Type | Detached |
| Square Footage | 1,017 sqft |
| Community Name | Renfrew |
| Subdivision Name | Renfrew |
| Title | Fee Simple |
| Land Size | 5,446 sqft |
| Built in | 1953 |
| Annual Property Taxes | Contact listing agent |
| Parking Type | Garage |
| Time on MLS Listing | 3 days |
Bedrooms
| Above Grade | 2 |
Bathrooms
| Total | 2 |
| Partial | 0 |
Interior Features
| Appliances Included | Dishwasher, Dryer, Gas Stove, Microwave, Range Hood, Refrigerator, Washer, Window Coverings |
| Flooring | Carpet, Ceramic Tile, Hardwood, Vinyl |
Building Features
| Features | Bookcases, No Smoking Home, Open Floorplan, Separate Entrance, Vinyl Windows |
| Construction Material | Vinyl Siding, Wood Frame |
| Structures | Deck, Patio |
Heating & Cooling
| Cooling | None |
| Heating Type | Forced Air |
Exterior Features
| Exterior Finish | Vinyl Siding, Wood Frame |
Neighbourhood Features
| Community Features | Park, Playground, Schools Nearby, Shopping Nearby, Sidewalks, Street Lights |
| Amenities Nearby | Park, Playground, Schools Nearby, Shopping Nearby, Sidewalks, Street Lights |
Parking
| Parking Type | Garage |
| Total Parking Spaces | 2 |
Interior Size
| Total Finished Area: | 1,017 sq ft |
| Total Finished Area (Metric): | 94.48 sq m |
| Main Level: | 1,017 sq ft |
| Below Grade: | 957 sq ft |
Room Count
| Bedrooms: | 4 |
| Bathrooms: | 2 |
| Full Bathrooms: | 2 |
| Rooms Above Grade: | 5 |
Lot Information
| Lot Size: | 5,446 sq ft |
| Lot Size (Acres): | 0.13 acres |
| Frontage: | 50 ft |
Legal
| Legal Description: | 8150AN;158;27,28 |
| Title to Land: | Fee Simple |
- Bookcases
- No Smoking Home
- Open Floorplan
- Separate Entrance
- Vinyl Windows
- Balcony
- Barbecue
- BBQ gas line
- Garden
- Private Entrance
- Private Yard
- Dishwasher
- Dryer
- Gas Stove
- Microwave
- Range Hood
- Refrigerator
- Washer
- Window Coverings
- Full
- Park
- Playground
- Schools Nearby
- Shopping Nearby
- Sidewalks
- Street Lights
- Vinyl Siding
- Wood Frame
- Electric
- Poured Concrete
- Back Lane
- City Lot
- Front Yard
- Fruit Trees/Shrub(s)
- Interior Lot
- Lawn
- Rectangular Lot
- Double Garage Detached
- Deck
- Patio
Floor plan information is not available for this property.
Monthly Payment Breakdown
Loading Walk Score...
What's Nearby?
Powered by Yelp
