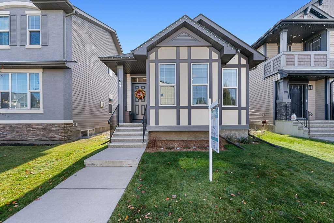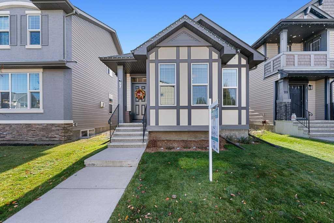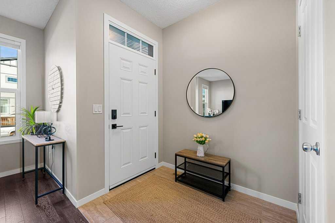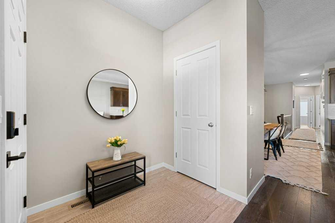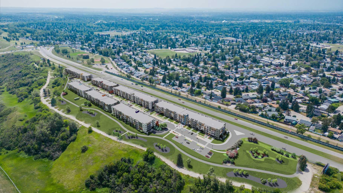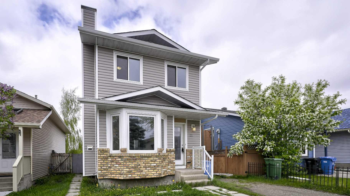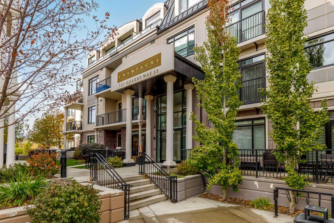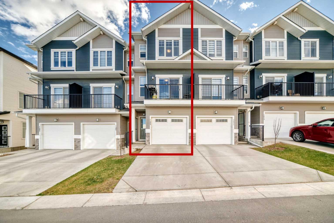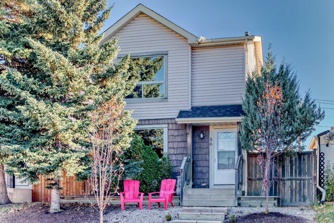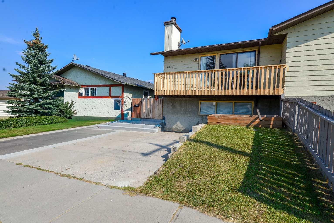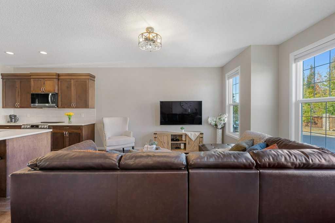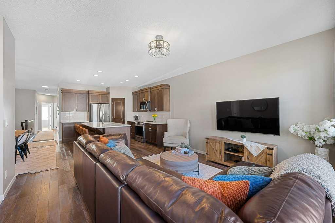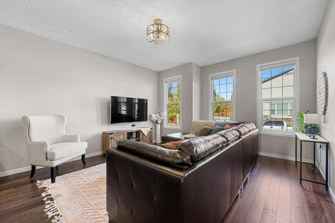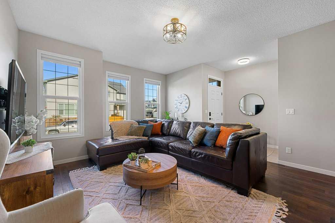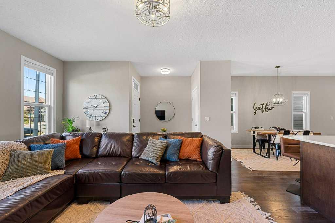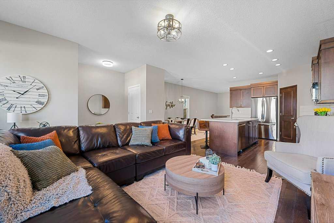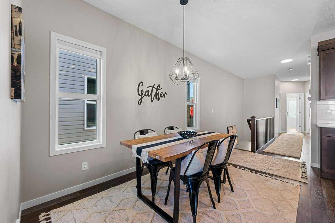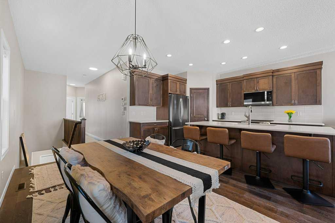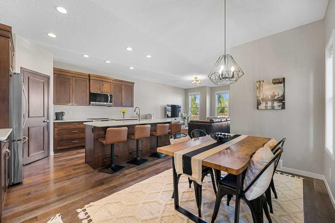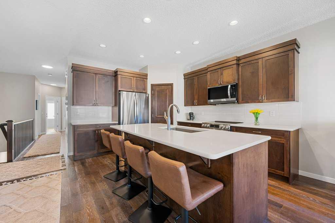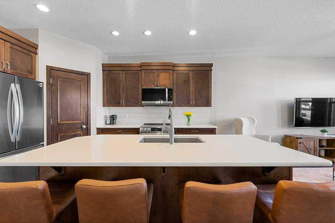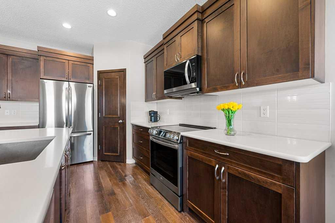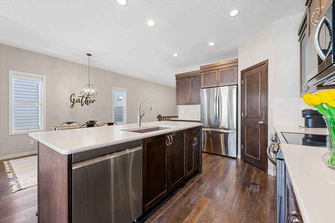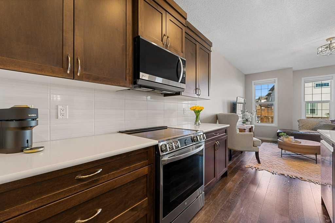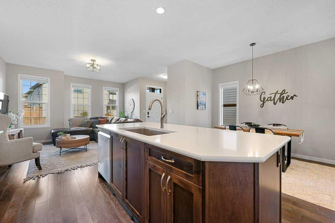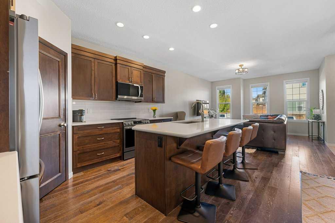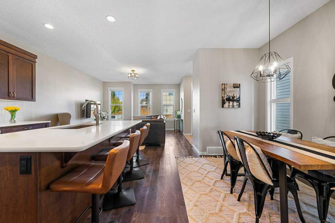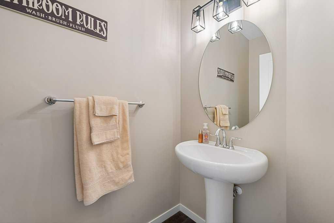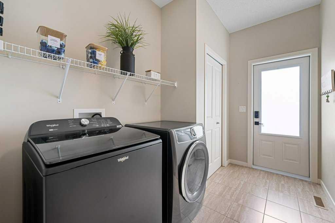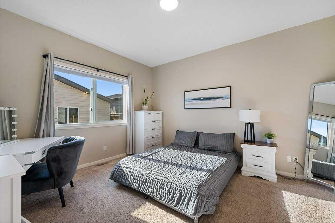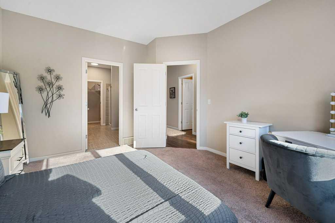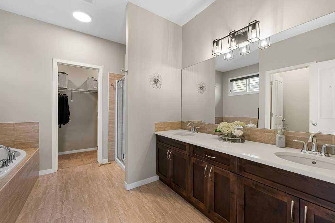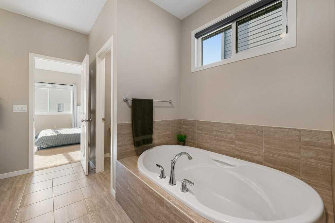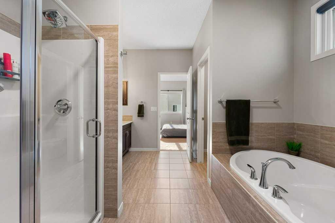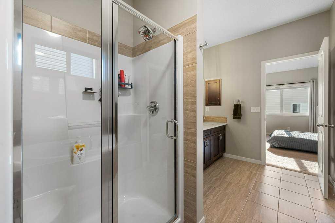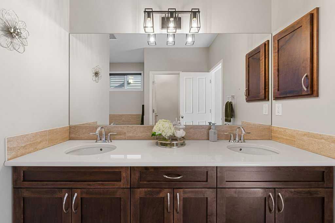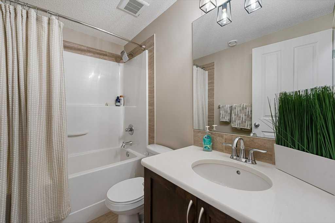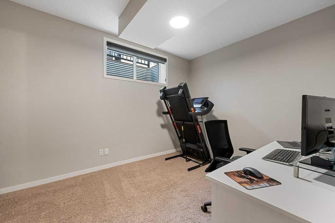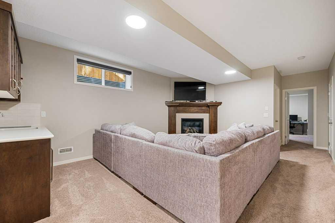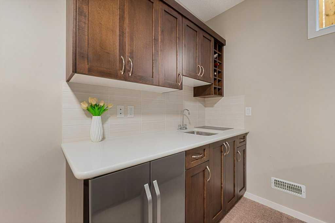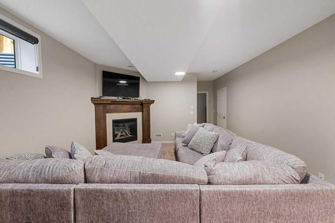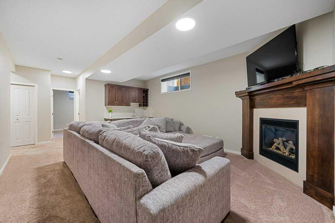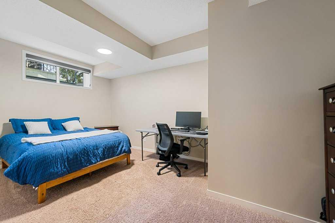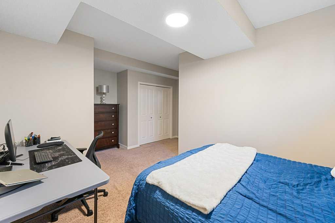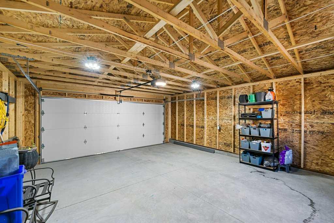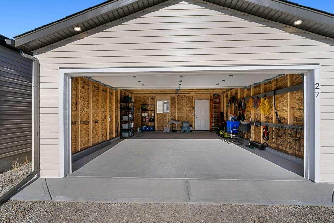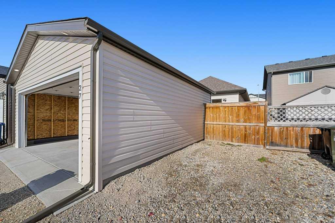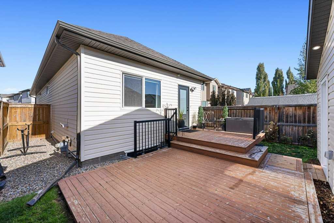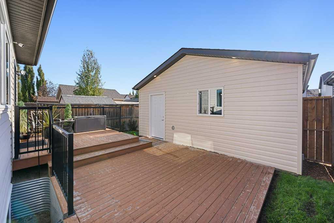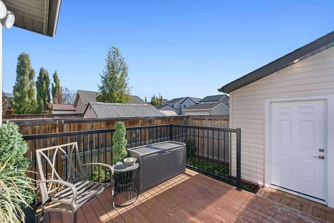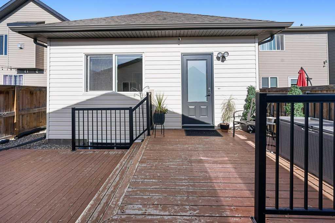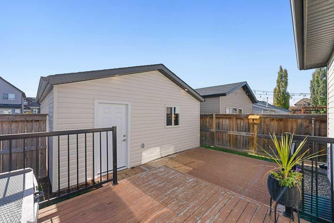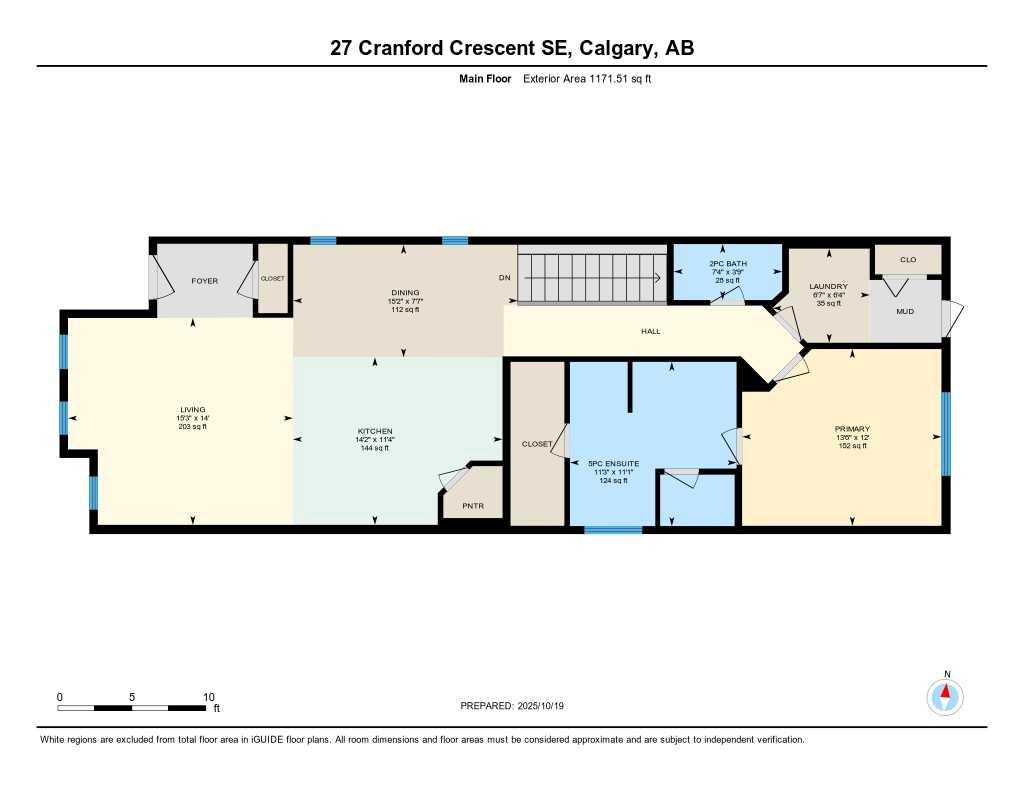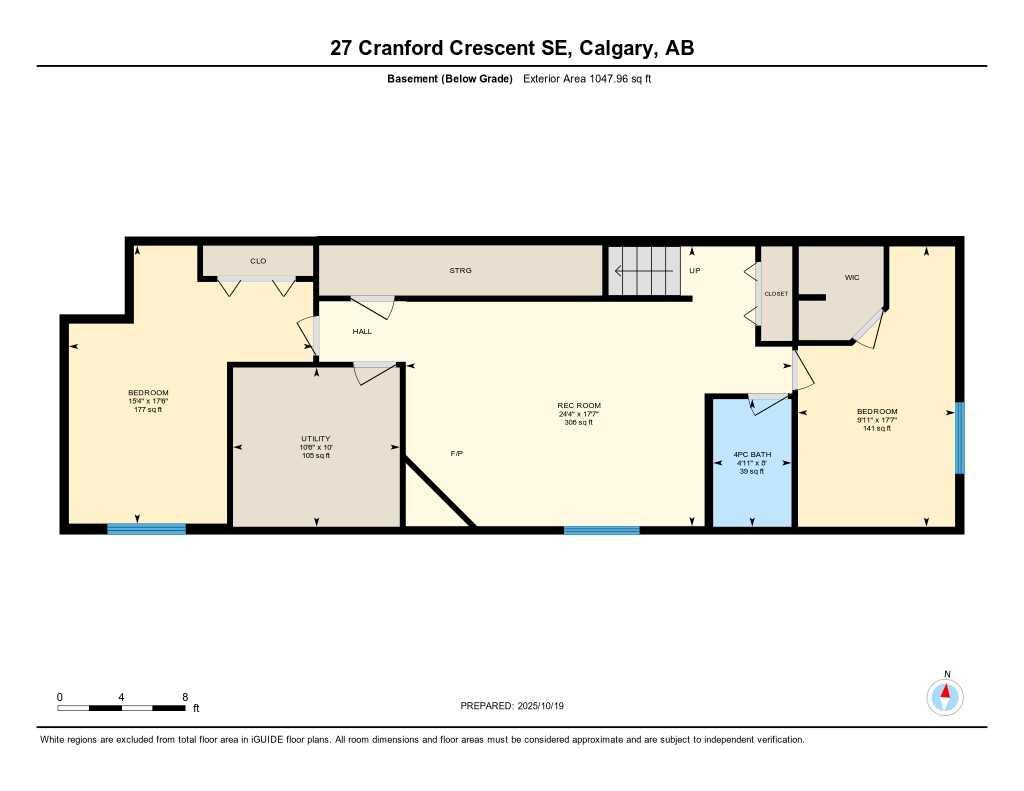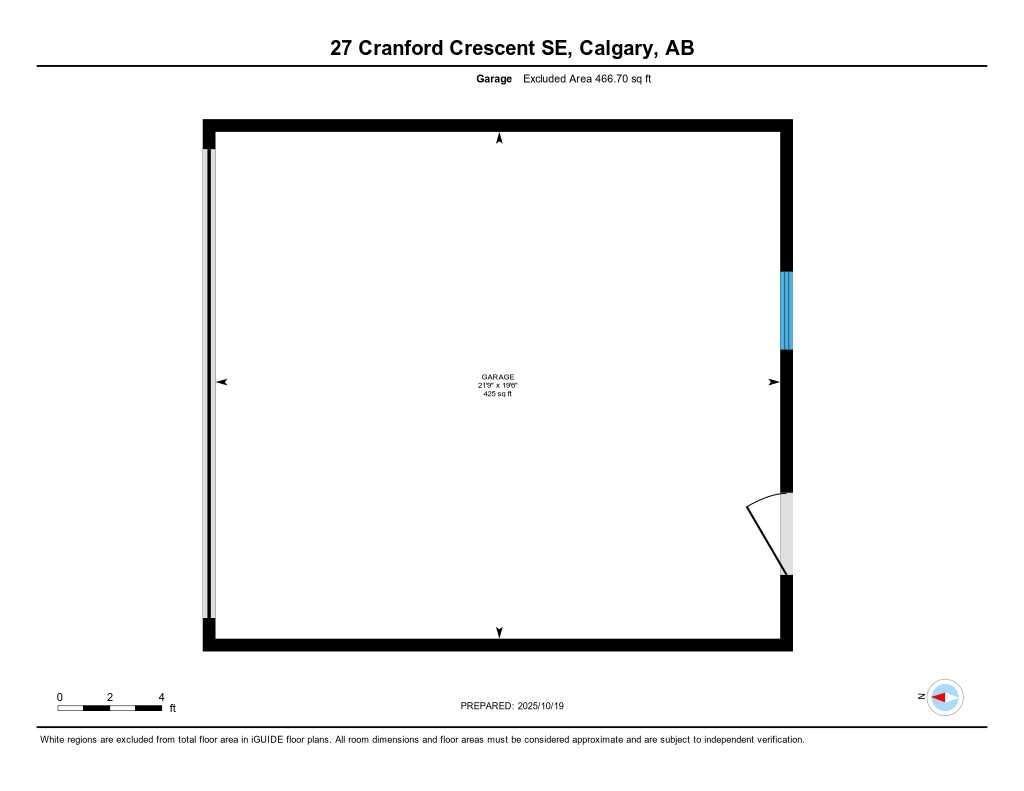27 Cranford Crescent SE, Calgary, Alberta
Residential For Sale in Calgary, Alberta
$620,000
-
ResidentialProperty Type
-
3Bedrooms
-
3Bath
-
2Garage
-
1,171Sq Ft
-
2011Year Built
Welcome to a meticulously cared-for, move-in-ready bungalow in Cranston—one of Calgary’s most loved, family-friendly communities. From the moment you step into the generous tiled foyer, the home opens to a bright, modern layout anchored by an inviting living room flooded with natural light. The chef’s kitchen is the heart of the home, showcasing a massive centre island, corner pantry, updated appliances, and a new Silgranit sink with sleek faucet—perfect for everyday meals and weekend entertaining. The private primary suite is your daily escape, tucked quietly at the back, and featuring an expansive walk-in closet and a spa-inspired 5-piece en-suite with dual sinks, a glass-door shower, and a luxurious soaker tub. A stylish 2-piece powder room completes the main floor. Function meets leisure in the mudroom with new laundry, opening to a large, sun-soaked deck with a gas line for effortless BBQs. The fenced yard is beautifully landscaped with a manicured lawn and a brand-new double detached garage (electrical in place)—plus dedicated space for RV or boat parking. Downstairs, the fully finished lower level is made for cozy nights and effortless hosting: A warm living room complete with gas fireplace, a wet bar with wine fridge and ice maker, two generous bedrooms with big windows and closets, a chic 4-piece bath, and abundant storage under the stairs. Thoughtful upgrades include central A/C, a Tankless hot water heater, brand-new front and rear exterior doors, refreshed lighting throughout, and fresh interior paint as well as a brand new double garage. All of this in a premier location close to schools, shopping, parks, pathways, and Cranston’s community clubhouse amenities—everything you need for comfortable, stylish living in an exceptional neighbourhood.
| Street Address: | 27 Cranford Crescent SE |
| City: | Calgary |
| Province/State: | Alberta |
| Postal Code: | N/A |
| County/Parish: | Calgary |
| Subdivision: | Cranston |
| Country: | Canada |
| Latitude: | 50.87645664 |
| Longitude: | -113.96762202 |
| MLS® Number: | A2265144 |
| Price: | $620,000 |
| Property Area: | 1,171 Sq ft |
| Bedrooms: | 3 |
| Bathrooms Half: | 1 |
| Bathrooms Full: | 2 |
| Living Area: | 1,171 Sq ft |
| Building Area: | 0 Sq ft |
| Year Built: | 2011 |
| Listing Date: | Oct 20, 2025 |
| Garage Spaces: | 2 |
| Property Type: | Residential |
| Property Subtype: | Detached |
| MLS Status: | Active |
Additional Details
| Flooring: | N/A |
| Construction: | Cement Fiber Board,Vinyl Siding,Wood Frame |
| Parking: | Alley Access,Double Garage Detached,Garage Faces Rear,On Street,RV Access/Parking |
| Appliances: | Central Air Conditioner,Dishwasher,Dryer,Electric Range,Microwave Hood Fan,Refrigerator,Washer,Window Coverings,Wine Refrigerator |
| Stories: | N/A |
| Zoning: | R-G |
| Fireplace: | N/A |
| Amenities: | Clubhouse,Park,Playground,Schools Nearby,Shopping Nearby,Sidewalks,Street Lights,Walking/Bike Paths |
Utilities & Systems
| Heating: | Forced Air,Natural Gas |
| Cooling: | Central Air |
| Property Type | Residential |
| Building Type | Detached |
| Square Footage | 1,171 sqft |
| Community Name | Cranston |
| Subdivision Name | Cranston |
| Title | Fee Simple |
| Land Size | 3,250 sqft |
| Built in | 2011 |
| Annual Property Taxes | Contact listing agent |
| Parking Type | Garage |
| Time on MLS Listing | 13 days |
Bedrooms
| Above Grade | 1 |
Bathrooms
| Total | 3 |
| Partial | 1 |
Interior Features
| Appliances Included | Central Air Conditioner, Dishwasher, Dryer, Electric Range, Microwave Hood Fan, Refrigerator, Washer, Window Coverings, Wine Refrigerator |
| Flooring | Carpet, Ceramic Tile, Hardwood |
Building Features
| Features | Built-in Features, Closet Organizers, Double Vanity, High Ceilings, Kitchen Island, No Smoking Home, Open Floorplan, Pantry, Stone Counters, Storage, Tankless Hot Water, Vinyl Windows, Walk-In Closet(s), Wet Bar |
| Construction Material | Cement Fiber Board, Vinyl Siding, Wood Frame |
| Building Amenities | Clubhouse, Park, Parking, Party Room, Picnic Area, Playground, Racquet Courts, Recreation Facilities, Recreation Room |
| Structures | Deck |
Heating & Cooling
| Cooling | Central Air |
| Heating Type | Forced Air, Natural Gas |
Exterior Features
| Exterior Finish | Cement Fiber Board, Vinyl Siding, Wood Frame |
Neighbourhood Features
| Community Features | Clubhouse, Park, Playground, Schools Nearby, Shopping Nearby, Sidewalks, Street Lights, Walking/Bike Paths |
| Amenities Nearby | Clubhouse, Park, Playground, Schools Nearby, Shopping Nearby, Sidewalks, Street Lights, Walking/Bike Paths |
Parking
| Parking Type | Garage |
| Total Parking Spaces | 2 |
Interior Size
| Total Finished Area: | 1,171 sq ft |
| Total Finished Area (Metric): | 108.79 sq m |
| Main Level: | 1,171 sq ft |
| Below Grade: | 1,048 sq ft |
Room Count
| Bedrooms: | 3 |
| Bathrooms: | 3 |
| Full Bathrooms: | 2 |
| Half Bathrooms: | 1 |
| Rooms Above Grade: | 4 |
Lot Information
| Lot Size: | 3,250 sq ft |
| Lot Size (Acres): | 0.07 acres |
| Frontage: | 30 ft |
Legal
| Legal Description: | 1014726;83;6 |
| Title to Land: | Fee Simple |
- Built-in Features
- Closet Organizers
- Double Vanity
- High Ceilings
- Kitchen Island
- No Smoking Home
- Open Floorplan
- Pantry
- Stone Counters
- Storage
- Tankless Hot Water
- Vinyl Windows
- Walk-In Closet(s)
- Wet Bar
- BBQ gas line
- Dog Run
- Lighting
- Private Entrance
- Private Yard
- Central Air Conditioner
- Dishwasher
- Dryer
- Electric Range
- Microwave Hood Fan
- Refrigerator
- Washer
- Window Coverings
- Wine Refrigerator
- Clubhouse
- Park
- Parking
- Party Room
- Picnic Area
- Playground
- Racquet Courts
- Recreation Facilities
- Recreation Room
- Full
- Schools Nearby
- Shopping Nearby
- Sidewalks
- Street Lights
- Walking/Bike Paths
- Cement Fiber Board
- Vinyl Siding
- Wood Frame
- Gas
- Poured Concrete
- Back Lane
- Back Yard
- Front Yard
- Landscaped
- Private
- Rectangular Lot
- Alley Access
- Double Garage Detached
- Garage Faces Rear
- On Street
- RV Access/Parking
- Deck
Floor plan information is not available for this property.
Monthly Payment Breakdown
Loading Walk Score...
What's Nearby?
Powered by Yelp
