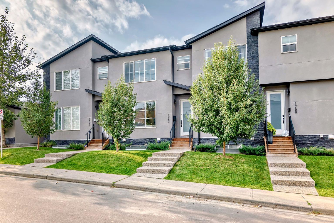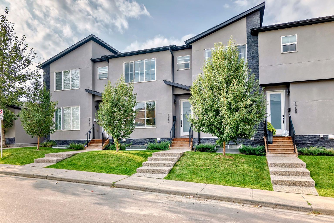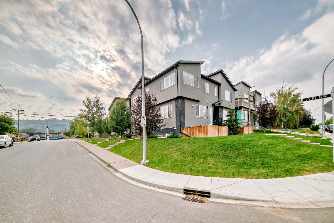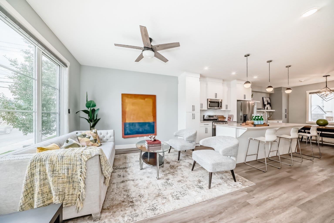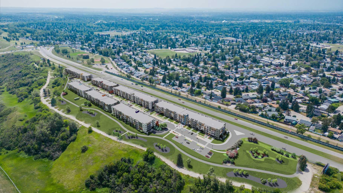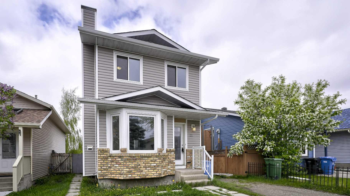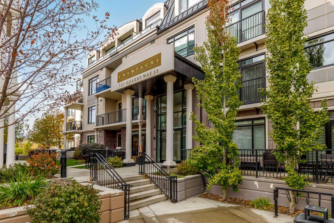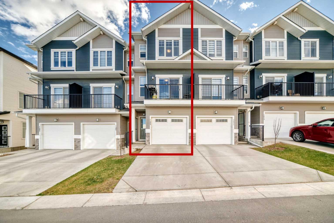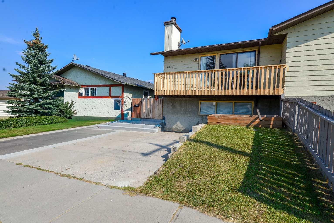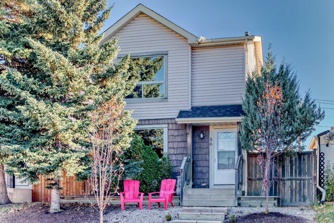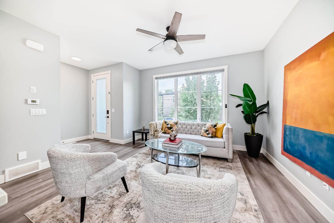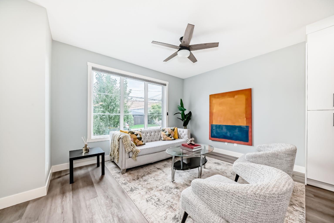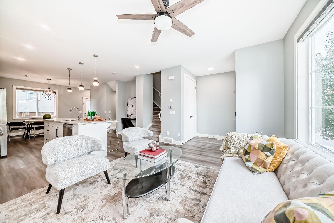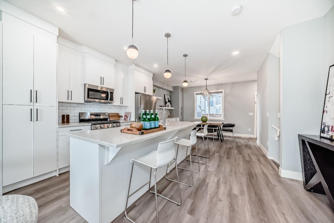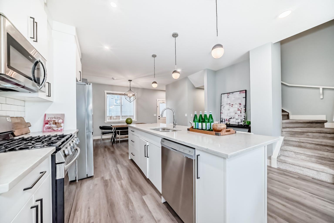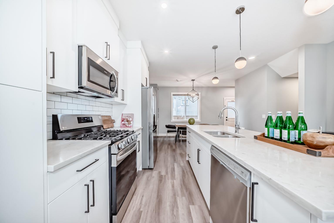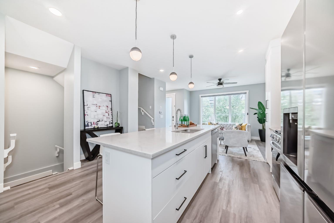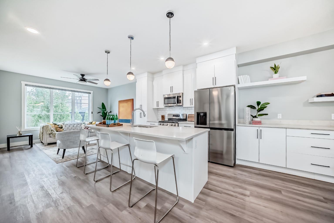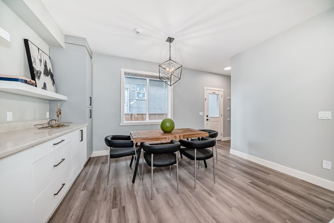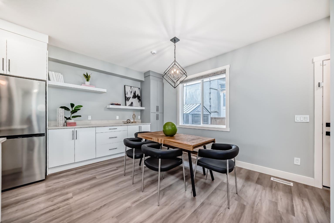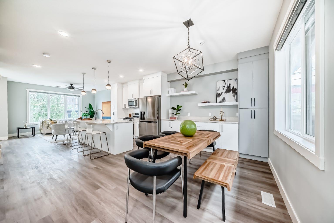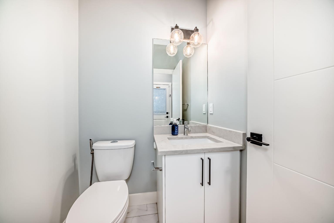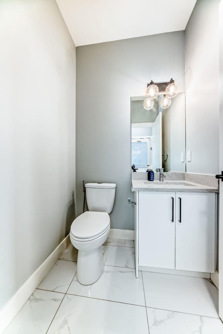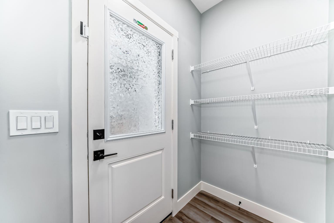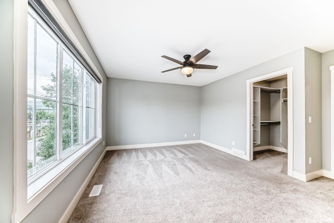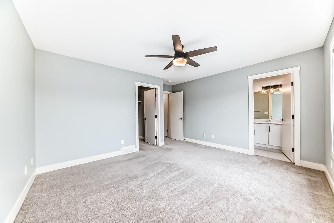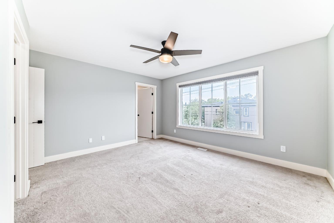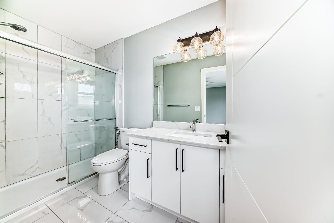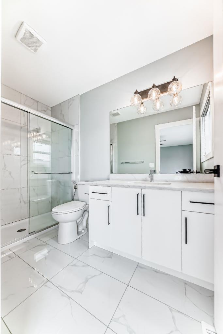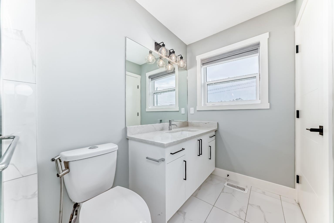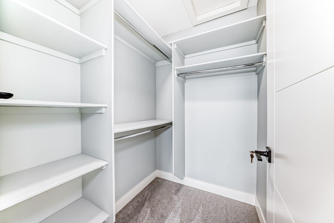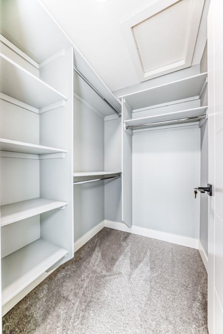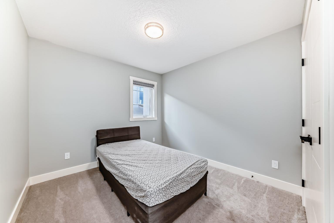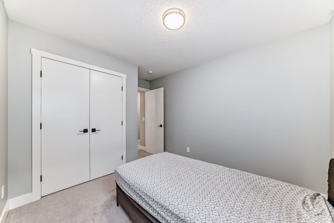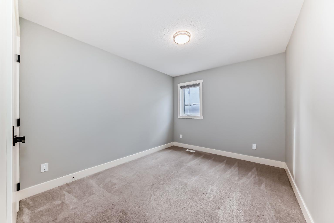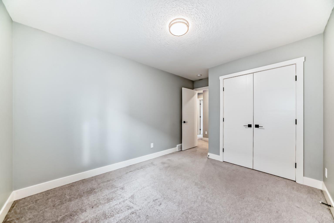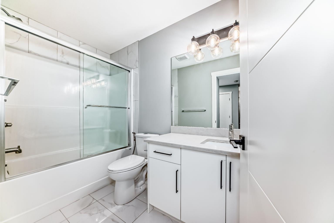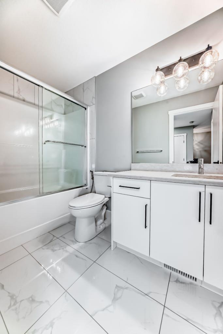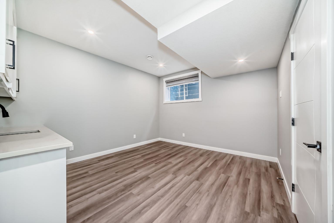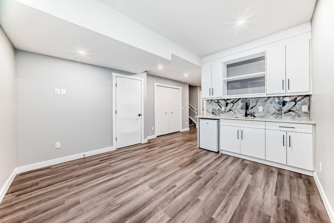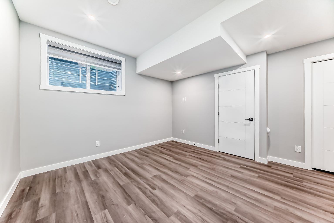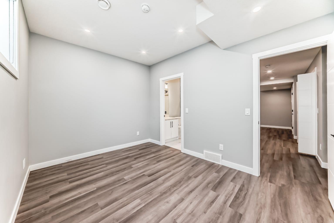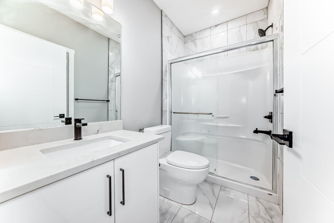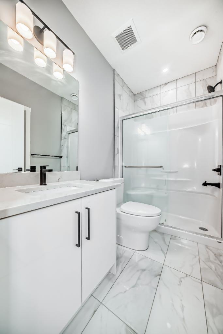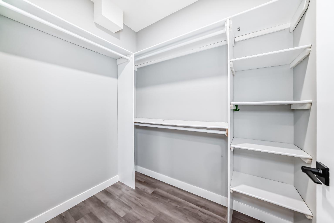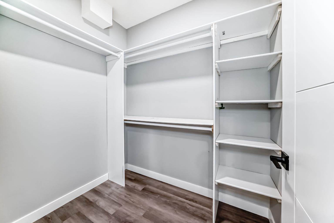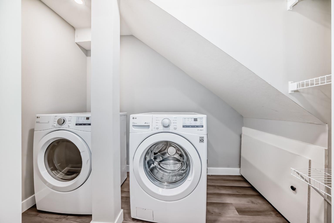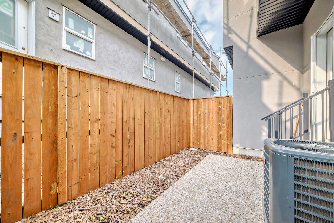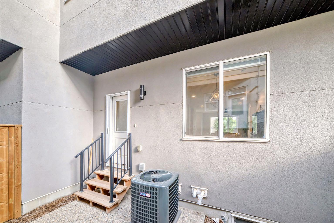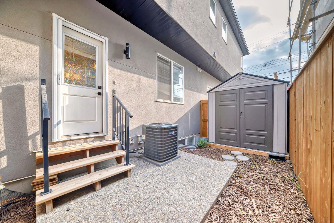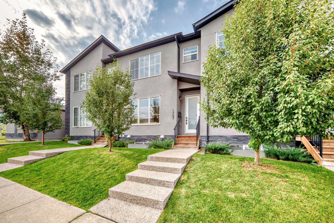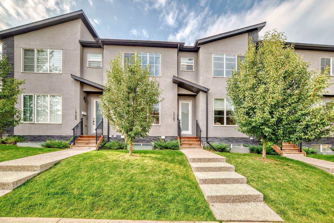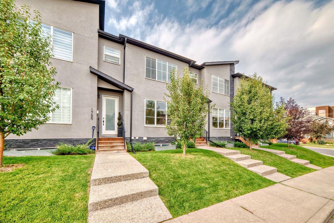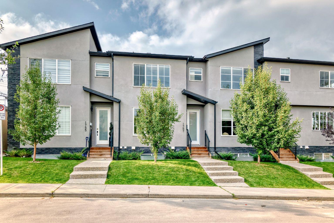1757 45 Street NW, Calgary, Alberta
Condo For Sale in Calgary, Alberta
$619,999
-
CondoProperty Type
-
4Bedrooms
-
4Bath
-
1Garage
-
1,421Sq Ft
-
2022Year Built
Welcome home to this beautifully designed for comfort, style, and everyday functionality. Sunlight streams through the east-facing windows, brightening an open-concept main floor with soaring 9-ft ceilings and durable luxury vinyl plank (LVP) flooring for a modern, low-maintenance finish. Over 1990 sqft of living space offer 4 bedrooms and 3 and half bathrooms.The chef-inspired kitchen features stainless-steel appliances, an expansive quartz island perfect for casual seating or meal prep, and quartz countertops throughout. A thoughtfully integrated built-in dining area creates the perfect spot for family dinners or entertaining. Just off the kitchen, the walk-in pantry and mudroom with extra shelving keep life organized. Upstairs, the spacious primary suite offers a walk-in closet and 4-piece ensuite, while two additional generously sized bedrooms and another full bath provide room for a growing household, home office, or guest space. The fully finished basement adds valuable living area with a wet bar, additional bedroom, and full bathroom—ideal for guests, older children, or movie nights. Outdoors, enjoy a concrete patio for morning coffee or evening barbecues and a backyard shed for extra storage. All of this sits within steps of Montgomery’s amenities—shops, cafés, river pathways, schools, and quick access to major routes.
| Street Address: | 1757 45 Street NW |
| City: | Calgary |
| Province/State: | Alberta |
| Postal Code: | N/A |
| County/Parish: | Calgary |
| Subdivision: | Montgomery |
| Country: | Canada |
| Latitude: | 51.07081900 |
| Longitude: | -114.16050871 |
| MLS® Number: | A2254826 |
| Price: | $619,999 |
| Property Area: | 1,421 Sq ft |
| Bedrooms: | 4 |
| Bathrooms Half: | 1 |
| Bathrooms Full: | 3 |
| Living Area: | 1,421 Sq ft |
| Building Area: | 0 Sq ft |
| Year Built: | 2022 |
| Listing Date: | Sep 05, 2025 |
| Garage Spaces: | 1 |
| Property Type: | Residential |
| Property Subtype: | Row/Townhouse |
| MLS Status: | Active |
Additional Details
| Flooring: | N/A |
| Construction: | Stucco |
| Parking: | Single Garage Detached |
| Appliances: | Bar Fridge,Dishwasher,Gas Range,Microwave Hood Fan,Refrigerator |
| Stories: | N/A |
| Zoning: | M-C1 |
| Fireplace: | N/A |
| Amenities: | Park,Playground,Schools Nearby,Shopping Nearby,Sidewalks,Street Lights |
Utilities & Systems
| Heating: | Forced Air,Natural Gas |
| Cooling: | Central Air |
| Property Type | Residential |
| Building Type | Row/Townhouse |
| Square Footage | 1,421 sqft |
| Community Name | Montgomery |
| Subdivision Name | Montgomery |
| Title | Fee Simple |
| Land Size | 6,000 sqft |
| Built in | 2022 |
| Annual Property Taxes | Contact listing agent |
| Parking Type | Garage |
| Time on MLS Listing | 60 days |
Bedrooms
| Above Grade | 3 |
Bathrooms
| Total | 4 |
| Partial | 1 |
Interior Features
| Appliances Included | Bar Fridge, Dishwasher, Gas Range, Microwave Hood Fan, Refrigerator |
| Flooring | Carpet, Ceramic Tile, Vinyl Plank |
Building Features
| Features | Kitchen Island, No Animal Home, No Smoking Home, Open Floorplan, Pantry, Quartz Counters, Recessed Lighting, Vinyl Windows, Wet Bar |
| Style | Attached |
| Construction Material | Stucco |
| Building Amenities | None |
| Structures | Patio |
Heating & Cooling
| Cooling | Central Air |
| Heating Type | Forced Air, Natural Gas |
Exterior Features
| Exterior Finish | Stucco |
Neighbourhood Features
| Community Features | Park, Playground, Schools Nearby, Shopping Nearby, Sidewalks, Street Lights |
| Pets Allowed | Yes |
| Amenities Nearby | Park, Playground, Schools Nearby, Shopping Nearby, Sidewalks, Street Lights |
Maintenance or Condo Information
| Maintenance Fees | $280 Monthly |
| Maintenance Fees Include | Insurance, Maintenance Grounds, Reserve Fund Contributions, Snow Removal |
Parking
| Parking Type | Garage |
| Total Parking Spaces | 1 |
Interior Size
| Total Finished Area: | 1,421 sq ft |
| Total Finished Area (Metric): | 132.05 sq m |
| Main Level: | 674 sq ft |
| Upper Level: | 748 sq ft |
| Below Grade: | 632 sq ft |
Room Count
| Bedrooms: | 4 |
| Bathrooms: | 4 |
| Full Bathrooms: | 3 |
| Half Bathrooms: | 1 |
| Rooms Above Grade: | 6 |
Lot Information
| Lot Size: | 6,000 sq ft |
| Lot Size (Acres): | 0.14 acres |
| Frontage: | 117 ft |
Legal
| Legal Description: | 2210561;3 |
| Title to Land: | Fee Simple |
- Kitchen Island
- No Animal Home
- No Smoking Home
- Open Floorplan
- Pantry
- Quartz Counters
- Recessed Lighting
- Vinyl Windows
- Wet Bar
- Private Yard
- Bar Fridge
- Dishwasher
- Gas Range
- Microwave Hood Fan
- Refrigerator
- None
- Full
- Park
- Playground
- Schools Nearby
- Shopping Nearby
- Sidewalks
- Street Lights
- Stucco
- Poured Concrete
- Rectangular Lot
- Street Lighting
- Subdivided
- Treed
- Single Garage Detached
- Patio
Floor plan information is not available for this property.
Monthly Payment Breakdown
Loading Walk Score...
What's Nearby?
Powered by Yelp
REALTOR® Details
Raj Bhopla
- (403) 287-3880
- [email protected]
- RE/MAX House of Real Estate
