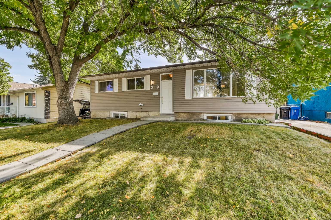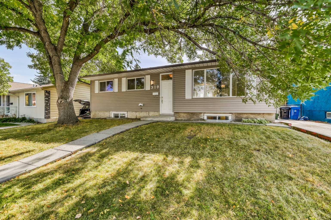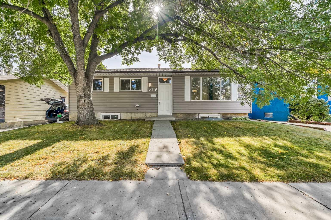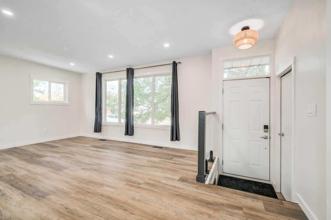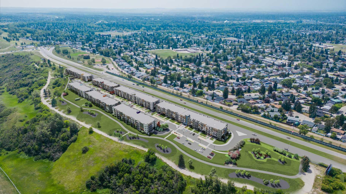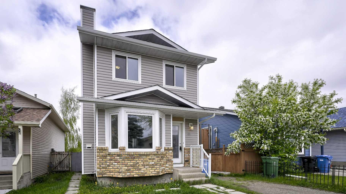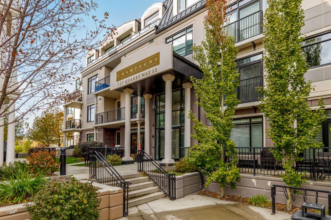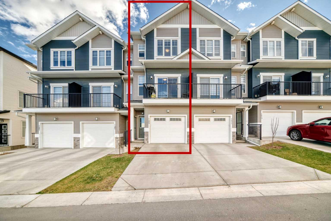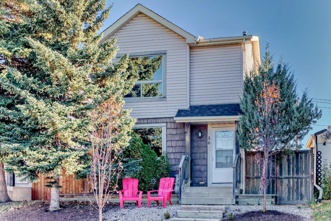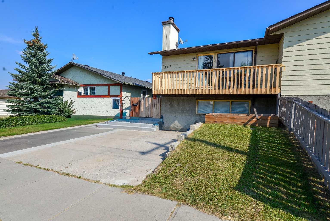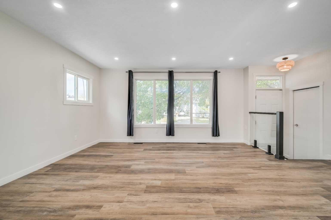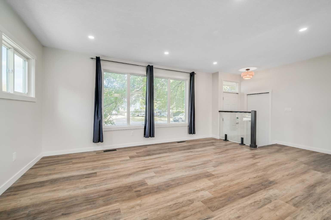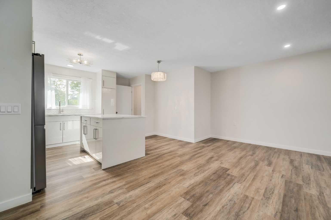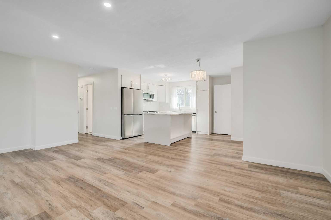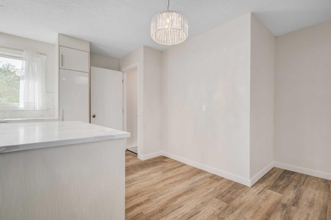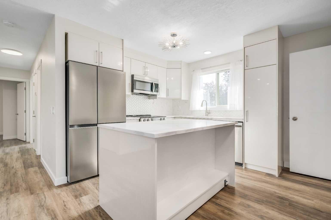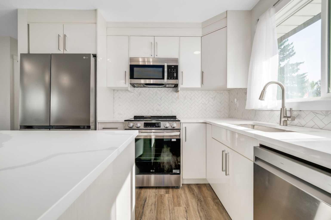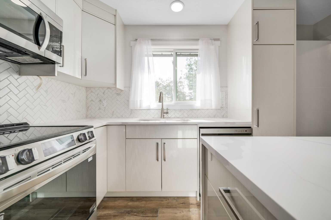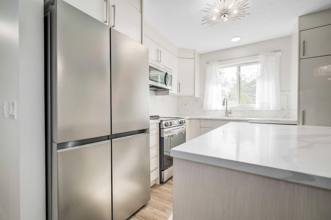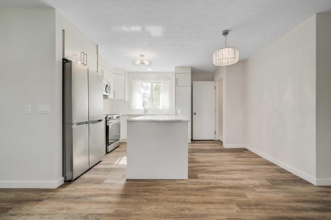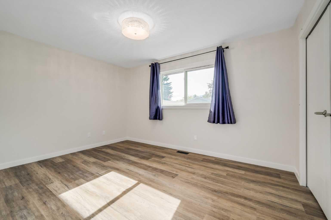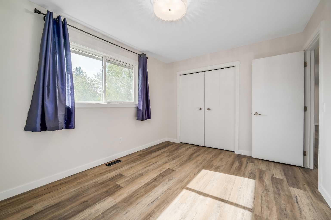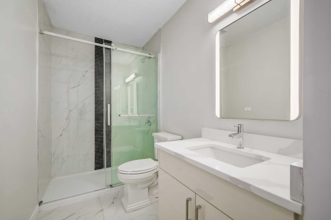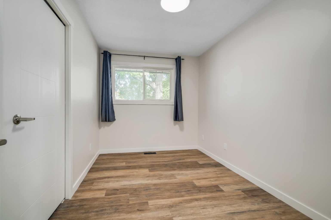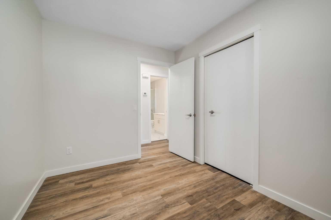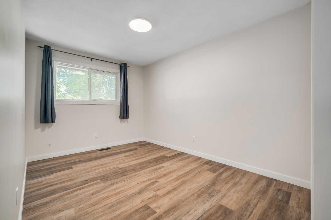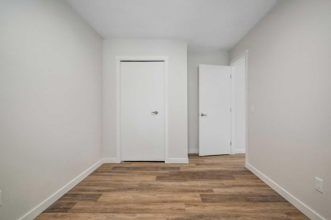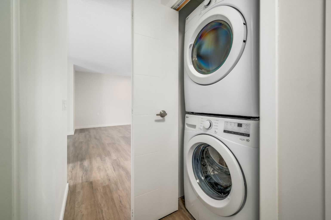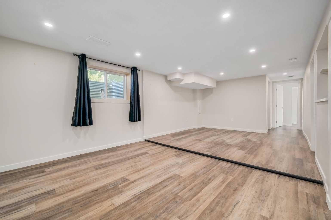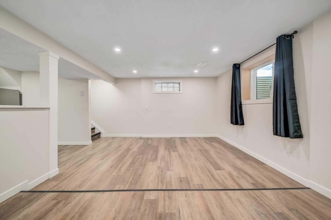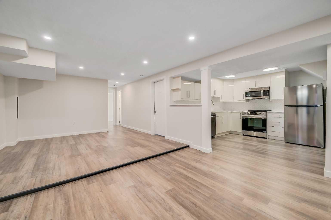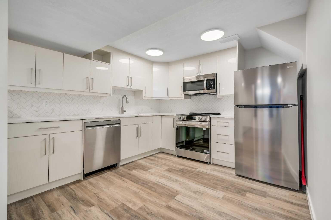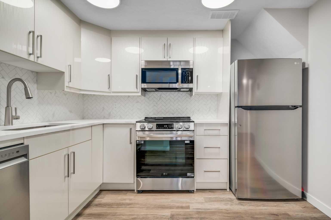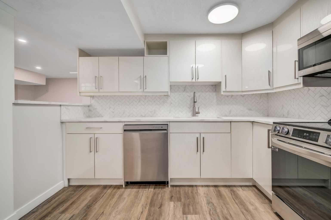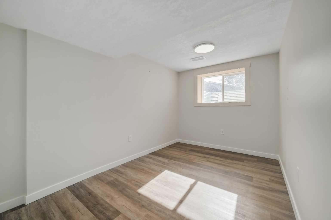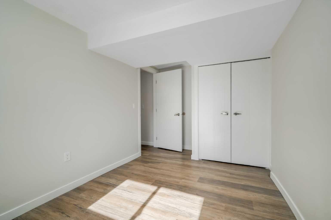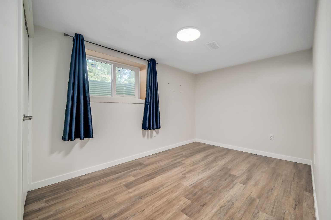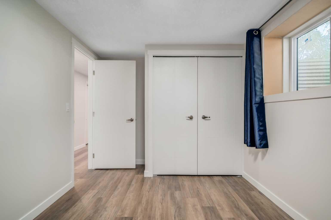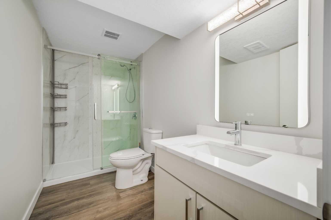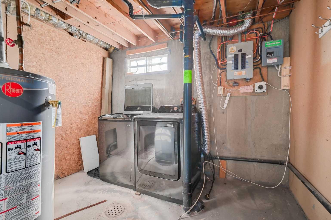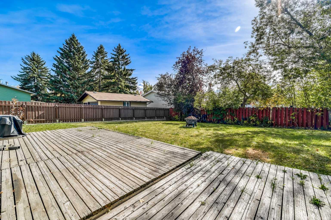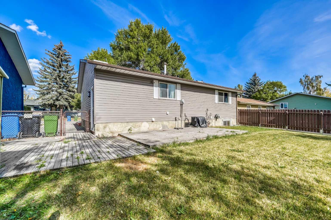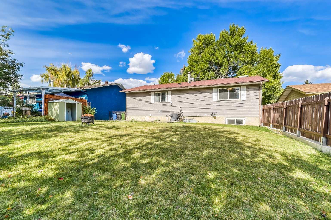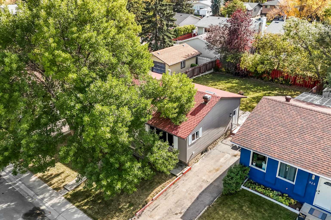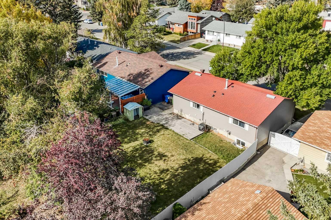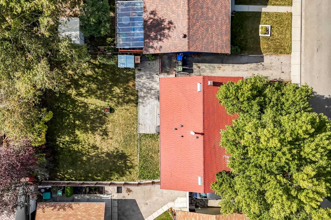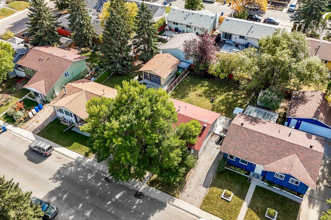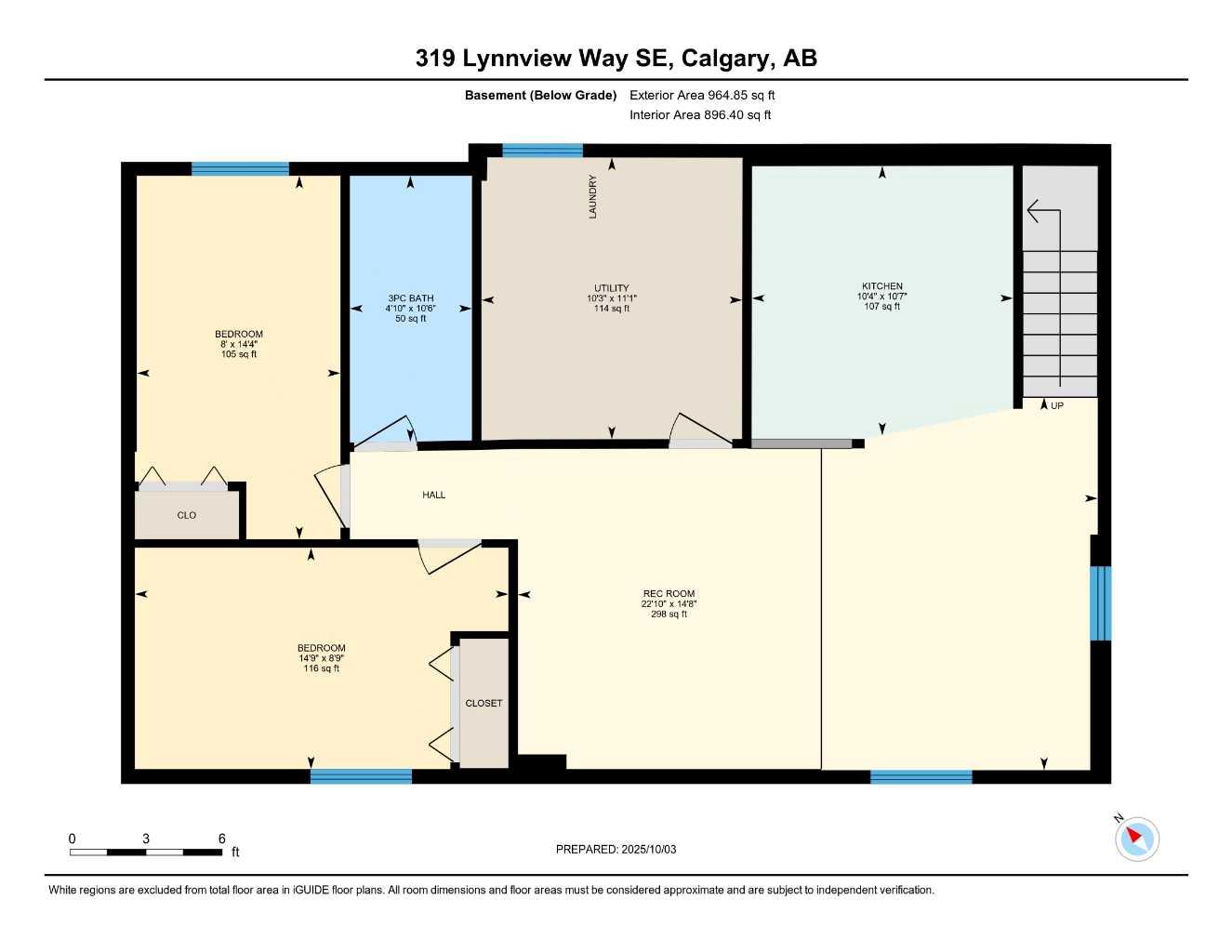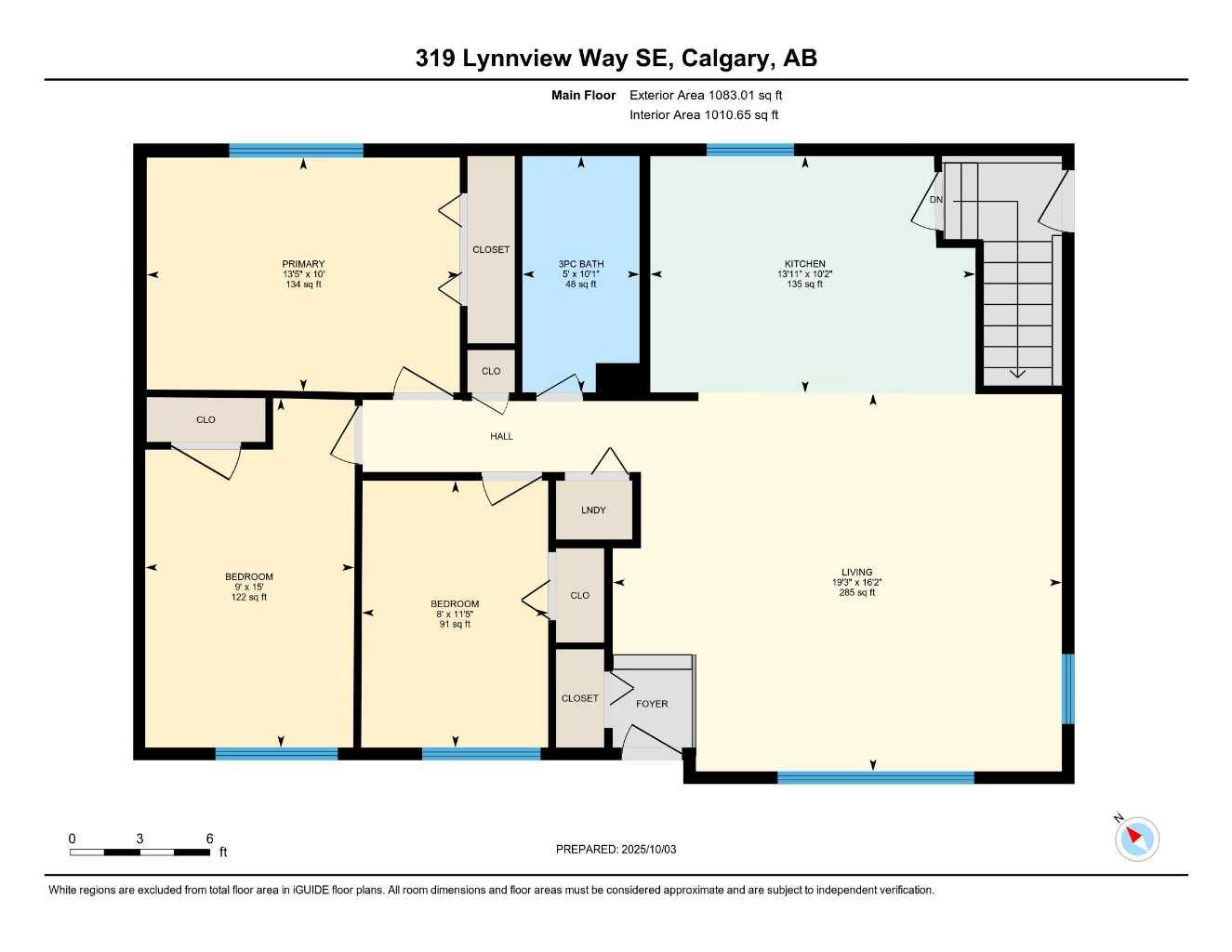319 Lynnview Way SE, Calgary, Alberta
Residential For Sale in Calgary, Alberta
$620,000
-
ResidentialProperty Type
-
5Bedrooms
-
2Bath
-
0Garage
-
1,083Sq Ft
-
1976Year Built
This beautifully updated bungalow in the heart of Ogden offers 1,083 sqft of bright, modern living space and exceptional versatility — perfect for families, investors, or anyone looking for a move-in-ready home. Step inside to find luxury vinyl plank flooring (installed in 2023), a fresh, contemporary design, and a spacious main floor featuring a welcoming living room, a stylish kitchen with quality stainless steel appliances, and three comfortable bedrooms. A full 3-piece bathroom and in-suite laundry complete the upper level. The fully developed basement offers 964.85 SF of incredible flexibility, featuring two bedrooms, a second kitchen with stainless steel appliances, a generous recreation area, a 3-piece bathroom, and its own washer & dryer. Outside, you’ll love the expansive south-facing backyard, ideal for relaxing or entertaining, and the large front driveway with room for two or more vehicles. The home is topped with a newer roof, surrounded by a mature, picturesque tree that adds charm and curb appeal. Located in a family-friendly community, this property is close to schools, parks, shopping, and major routes — offering easy access to downtown and beyond. Move-in ready, income-ready, and freshly renovated — this Ogden gem checks every box.
| Street Address: | 319 Lynnview Way SE |
| City: | Calgary |
| Province/State: | Alberta |
| Postal Code: | N/A |
| County/Parish: | Calgary |
| Subdivision: | Ogden |
| Country: | Canada |
| Latitude: | 50.99675273 |
| Longitude: | -114.01970520 |
| MLS® Number: | A2261262 |
| Price: | $620,000 |
| Property Area: | 1,083 Sq ft |
| Bedrooms: | 5 |
| Bathrooms Half: | 0 |
| Bathrooms Full: | 2 |
| Living Area: | 1,083 Sq ft |
| Building Area: | 0 Sq ft |
| Year Built: | 1976 |
| Listing Date: | Oct 04, 2025 |
| Garage Spaces: | 0 |
| Property Type: | Residential |
| Property Subtype: | Detached |
| MLS Status: | Active |
Additional Details
| Flooring: | N/A |
| Construction: | Vinyl Siding,Wood Frame |
| Parking: | Driveway,Front Drive,Off Street,Parking Pad |
| Appliances: | Dishwasher,Dryer,Electric Range,Microwave,Refrigerator,Washer,Window Coverings |
| Stories: | N/A |
| Zoning: | R-CG |
| Fireplace: | N/A |
| Amenities: | Park,Playground,Schools Nearby,Shopping Nearby,Sidewalks,Street Lights,Walking/Bike Paths |
Utilities & Systems
| Heating: | Forced Air,Natural Gas |
| Cooling: | Central Air |
| Property Type | Residential |
| Building Type | Detached |
| Square Footage | 1,083 sqft |
| Community Name | Ogden |
| Subdivision Name | Ogden |
| Title | Fee Simple |
| Land Size | 5,295 sqft |
| Built in | 1976 |
| Annual Property Taxes | Contact listing agent |
| Parking Type | Driveway |
Bedrooms
| Above Grade | 3 |
Bathrooms
| Total | 2 |
| Partial | 0 |
Interior Features
| Appliances Included | Dishwasher, Dryer, Electric Range, Microwave, Refrigerator, Washer, Window Coverings |
| Flooring | Tile, Vinyl Plank |
Building Features
| Features | Breakfast Bar, Kitchen Island, Quartz Counters, Vinyl Windows |
| Construction Material | Vinyl Siding, Wood Frame |
| Structures | Deck |
Heating & Cooling
| Cooling | Central Air |
| Heating Type | Forced Air, Natural Gas |
Exterior Features
| Exterior Finish | Vinyl Siding, Wood Frame |
Neighbourhood Features
| Community Features | Park, Playground, Schools Nearby, Shopping Nearby, Sidewalks, Street Lights, Walking/Bike Paths |
| Amenities Nearby | Park, Playground, Schools Nearby, Shopping Nearby, Sidewalks, Street Lights, Walking/Bike Paths |
Parking
| Parking Type | Driveway |
| Total Parking Spaces | 2 |
Interior Size
| Total Finished Area: | 1,083 sq ft |
| Total Finished Area (Metric): | 100.61 sq m |
| Main Level: | 1,083 sq ft |
| Below Grade: | 965 sq ft |
Room Count
| Bedrooms: | 5 |
| Bathrooms: | 2 |
| Full Bathrooms: | 2 |
| Rooms Above Grade: | 5 |
Lot Information
| Lot Size: | 5,295 sq ft |
| Lot Size (Acres): | 0.12 acres |
| Frontage: | 53 ft |
Legal
| Legal Description: | 7510358;21;26 |
| Title to Land: | Fee Simple |
- Breakfast Bar
- Kitchen Island
- Quartz Counters
- Vinyl Windows
- Private Yard
- Rain Gutters
- Storage
- Dishwasher
- Dryer
- Electric Range
- Microwave
- Refrigerator
- Washer
- Window Coverings
- Finished
- Full
- Suite
- Park
- Playground
- Schools Nearby
- Shopping Nearby
- Sidewalks
- Street Lights
- Walking/Bike Paths
- Vinyl Siding
- Wood Frame
- Poured Concrete
- Back Yard
- Front Yard
- Low Maintenance Landscape
- Rectangular Lot
- Street Lighting
- Driveway
- Front Drive
- Off Street
- Parking Pad
- Deck
Floor plan information is not available for this property.
Monthly Payment Breakdown
Loading Walk Score...
What's Nearby?
Powered by Yelp
REALTOR® Details
Eric Smith
- (403) 618-6984
- [email protected]
- The Real Estate District
