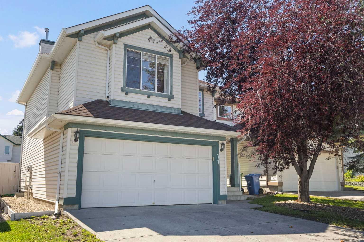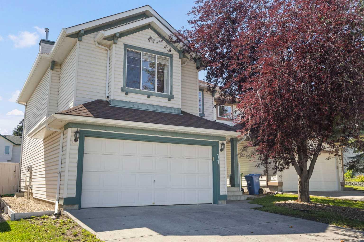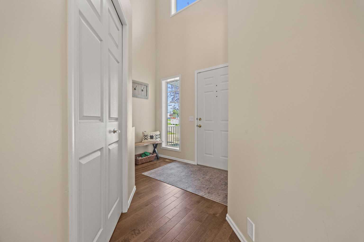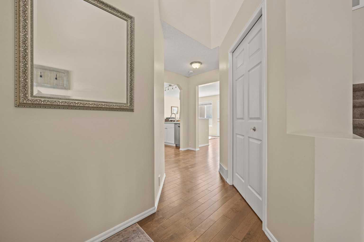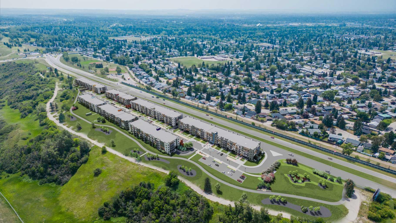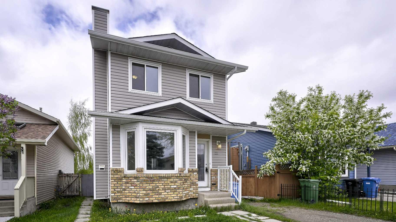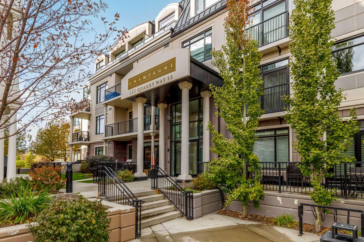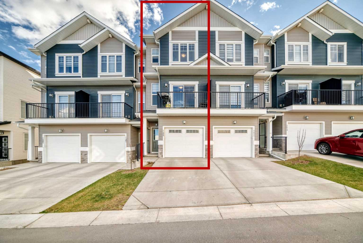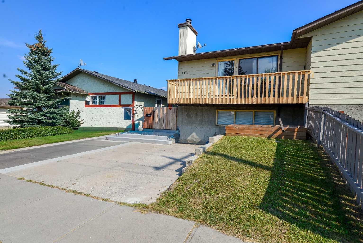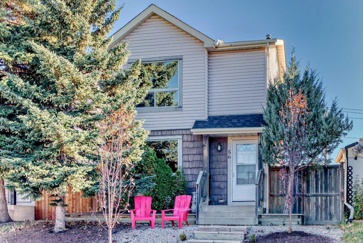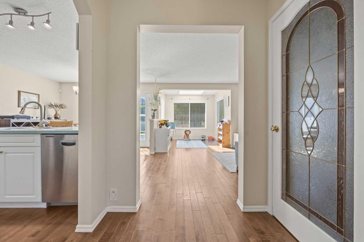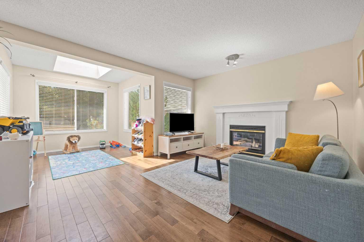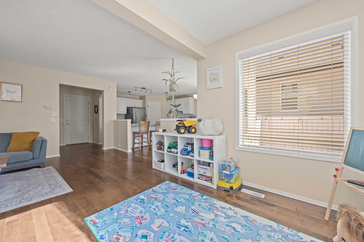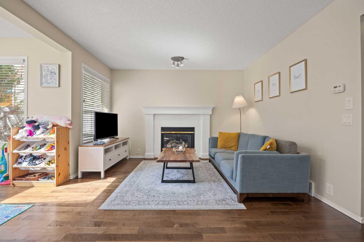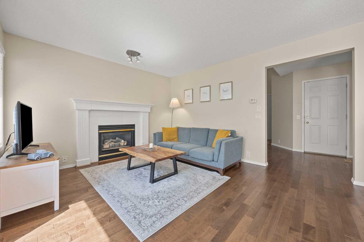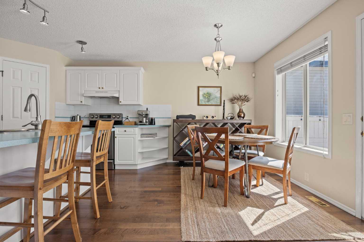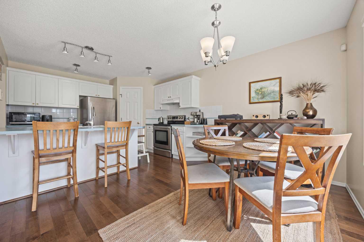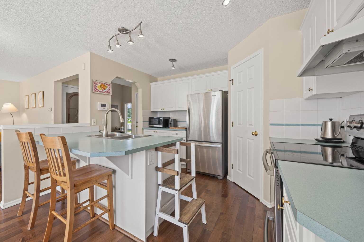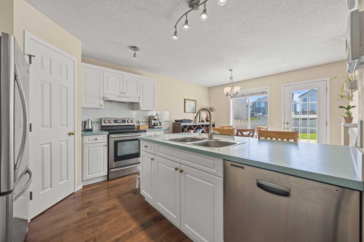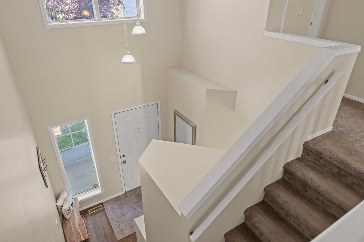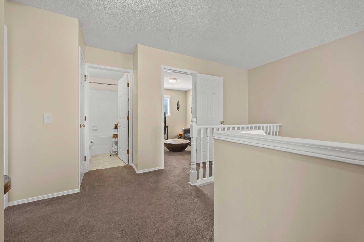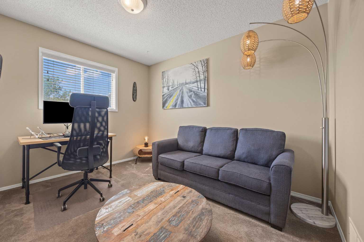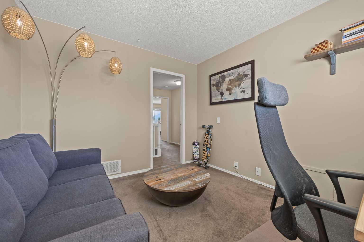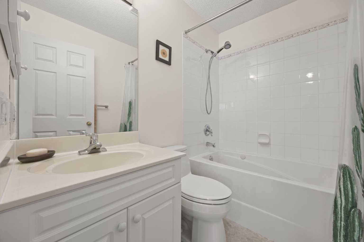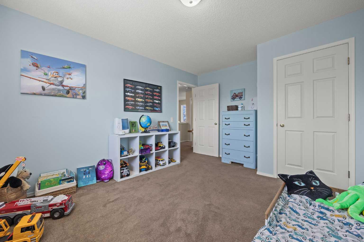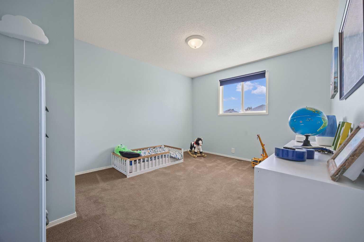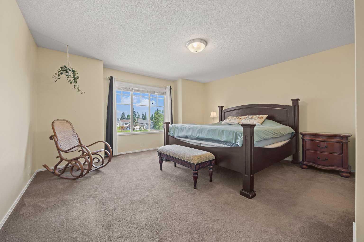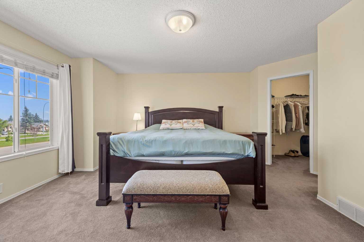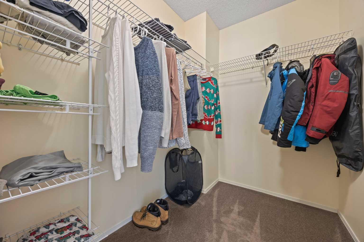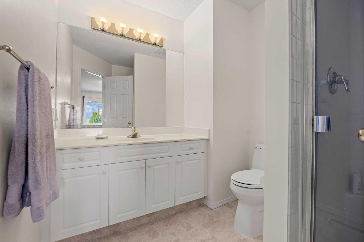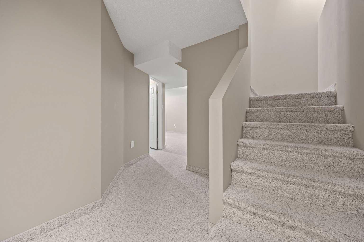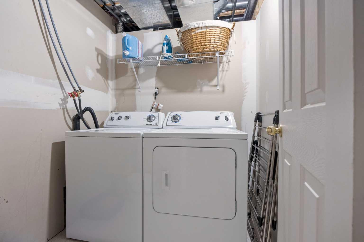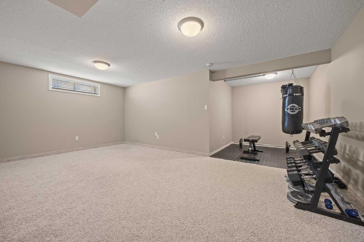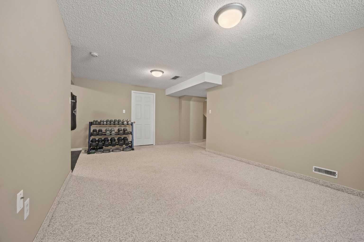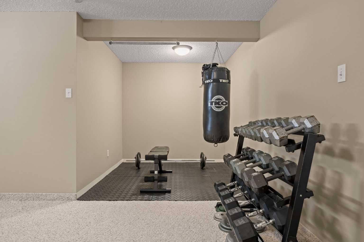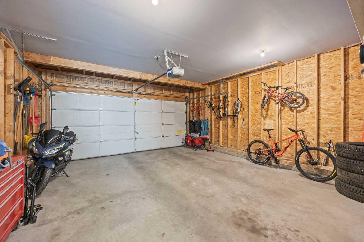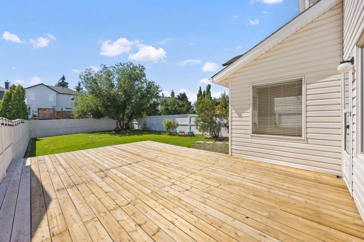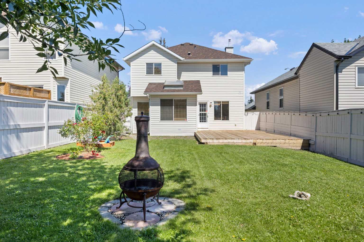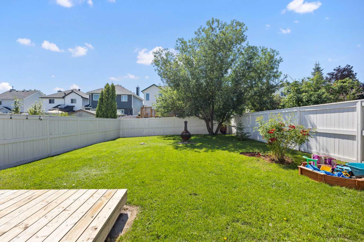71 Somercrest Close SW, Calgary, Alberta
Residential For Sale in Calgary, Alberta
$620,000
-
ResidentialProperty Type
-
3Bedrooms
-
2Bath
-
2Garage
-
1,563Sq Ft
-
1996Year Built
Tucked away on a quiet street, this home offers incredible convenience with Somerset School (K–4) and Samuel W. Shaw School (5–9) just a short walk away, plus Centennial High School minutes away in Sundance. Families will love being steps from Somerset’s popular splash park, multiple playgrounds, parks, and an extensive pathway system that winds throughout the community. Shopping, restaurants, professional services, and transit options in nearby Shawnessy make daily living easy and accessible. From the moment you arrive, the charming curb appeal, mature trees, and double attached garage set the tone. Inside, a spacious front entry leads to a warm and inviting main floor. The living room features hardwood floors, a cozy fireplace, and large windows that fill the space with natural light. The open dining area connects seamlessly to the kitchen, where you’ll find stainless steel appliances (fridge 2020), a large pantry, ample cabinetry, and a functional eating bar. Step outside to your sunny south-facing backyard, complete with a large wood deck—perfect for summer BBQs and family gatherings. Upstairs, newer carpet flows throughout, and the oversized primary suite offers a walk-in closet and private ensuite. Two additional bedrooms and a full 4-piece bath complete the upper level. The fully finished basement expands your living space with a large family room, flexible areas for a home gym, office, or playroom, plus a laundry room and plenty of storage. This home has been lovingly maintained and is truly move-in ready—perfect for families looking to settle in a welcoming, established community. Book your showing today!!
| Street Address: | 71 Somercrest Close SW |
| City: | Calgary |
| Province/State: | Alberta |
| Postal Code: | N/A |
| County/Parish: | Calgary |
| Subdivision: | Somerset |
| Country: | Canada |
| Latitude: | 50.90240820 |
| Longitude: | -114.08276460 |
| MLS® Number: | A2246831 |
| Price: | $620,000 |
| Property Area: | 1,563 Sq ft |
| Bedrooms: | 3 |
| Bathrooms Half: | 0 |
| Bathrooms Full: | 2 |
| Living Area: | 1,563 Sq ft |
| Building Area: | 0 Sq ft |
| Year Built: | 1996 |
| Listing Date: | Aug 21, 2025 |
| Garage Spaces: | 2 |
| Property Type: | Residential |
| Property Subtype: | Detached |
| MLS Status: | Active |
Additional Details
| Flooring: | N/A |
| Construction: | Vinyl Siding,Wood Frame |
| Parking: | Double Garage Attached,Driveway |
| Appliances: | Dishwasher,Dryer,Electric Stove,Garage Control(s),Range Hood,Refrigerator,Washer,Window Coverings |
| Stories: | N/A |
| Zoning: | R-CG |
| Fireplace: | N/A |
| Amenities: | Park,Playground,Schools Nearby,Shopping Nearby,Sidewalks,Street Lights,Tennis Court(s) |
Utilities & Systems
| Heating: | Forced Air,Natural Gas |
| Cooling: | None |
| Property Type | Residential |
| Building Type | Detached |
| Square Footage | 1,563 sqft |
| Community Name | Somerset |
| Subdivision Name | Somerset |
| Title | Fee Simple |
| Land Size | 4,499 sqft |
| Built in | 1996 |
| Annual Property Taxes | Contact listing agent |
| Parking Type | Garage |
| Time on MLS Listing | 60 days |
Bedrooms
| Above Grade | 3 |
Bathrooms
| Total | 2 |
| Partial | 0 |
Interior Features
| Appliances Included | Dishwasher, Dryer, Electric Stove, Garage Control(s), Range Hood, Refrigerator, Washer, Window Coverings |
| Flooring | Carpet, Laminate, Linoleum |
Building Features
| Features | Kitchen Island, Laminate Counters, No Smoking Home, Open Floorplan, Pantry, Storage, Walk-In Closet(s) |
| Construction Material | Vinyl Siding, Wood Frame |
| Building Amenities | Park, Playground |
| Structures | Deck |
Heating & Cooling
| Cooling | None |
| Heating Type | Forced Air, Natural Gas |
Exterior Features
| Exterior Finish | Vinyl Siding, Wood Frame |
Neighbourhood Features
| Community Features | Park, Playground, Schools Nearby, Shopping Nearby, Sidewalks, Street Lights, Tennis Court(s) |
| Amenities Nearby | Park, Playground, Schools Nearby, Shopping Nearby, Sidewalks, Street Lights, Tennis Court(s) |
Parking
| Parking Type | Garage |
| Total Parking Spaces | 4 |
Interior Size
| Total Finished Area: | 1,563 sq ft |
| Total Finished Area (Metric): | 145.21 sq m |
Room Count
| Bedrooms: | 3 |
| Bathrooms: | 2 |
| Full Bathrooms: | 2 |
| Rooms Above Grade: | 6 |
Lot Information
| Lot Size: | 4,499 sq ft |
| Lot Size (Acres): | 0.10 acres |
| Frontage: | 35 ft |
- Kitchen Island
- Laminate Counters
- No Smoking Home
- Open Floorplan
- Pantry
- Storage
- Walk-In Closet(s)
- Private Yard
- Rain Gutters
- Dishwasher
- Dryer
- Electric Stove
- Garage Control(s)
- Range Hood
- Refrigerator
- Washer
- Window Coverings
- Park
- Playground
- Finished
- Full
- Schools Nearby
- Shopping Nearby
- Sidewalks
- Street Lights
- Tennis Court(s)
- Vinyl Siding
- Wood Frame
- Gas
- Living Room
- Mantle
- Poured Concrete
- Back Yard
- Front Yard
- Landscaped
- Level
- Rectangular Lot
- Street Lighting
- Treed
- Double Garage Attached
- Driveway
- Deck
Floor plan information is not available for this property.
Monthly Payment Breakdown
Loading Walk Score...
What's Nearby?
Powered by Yelp
