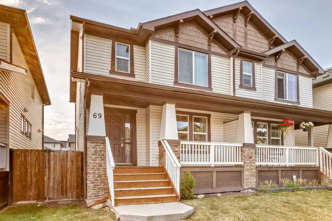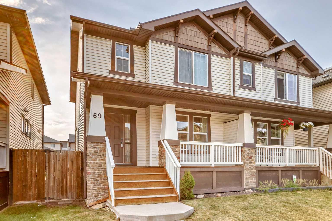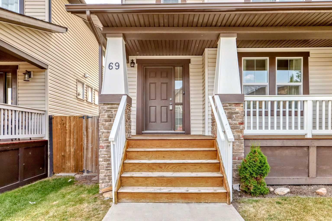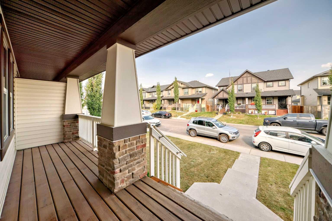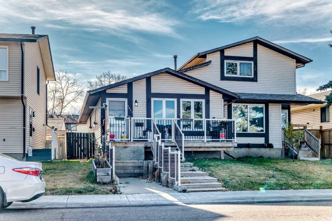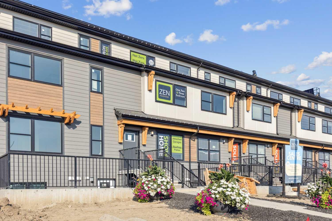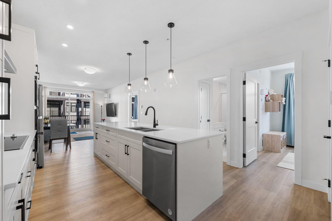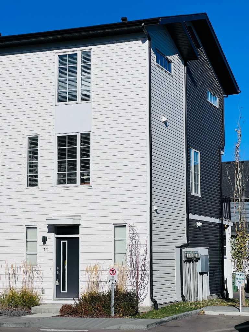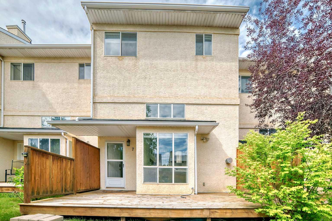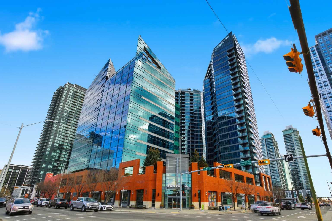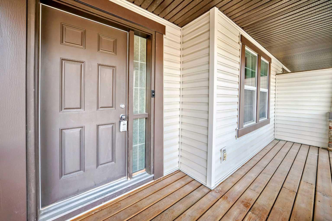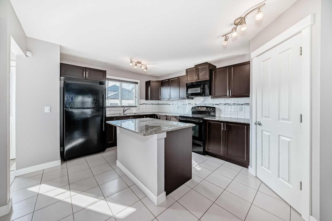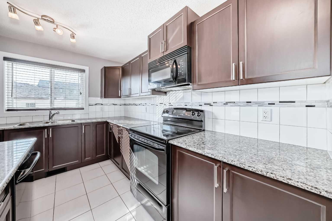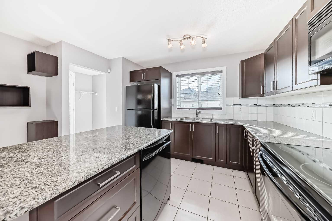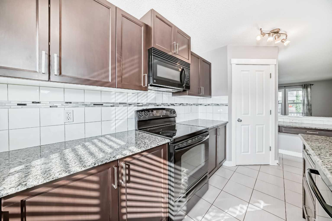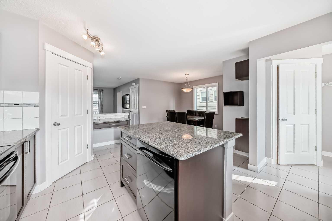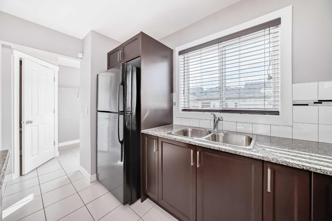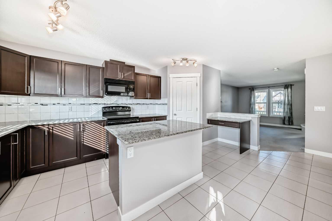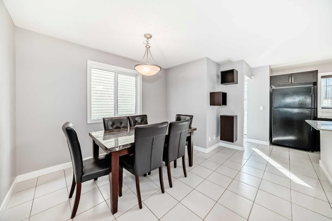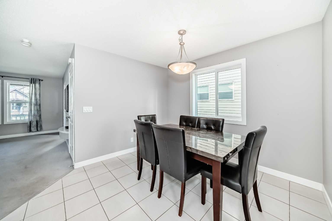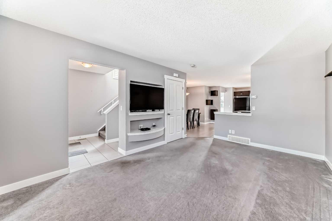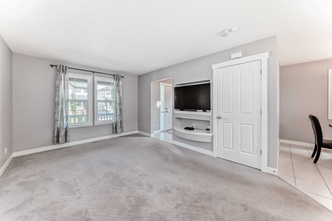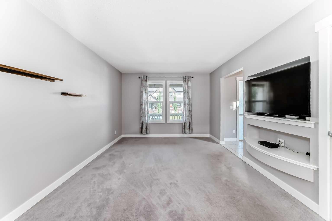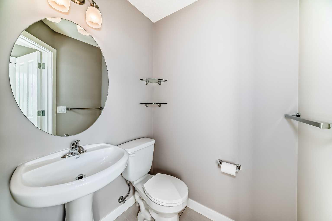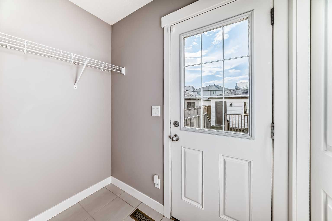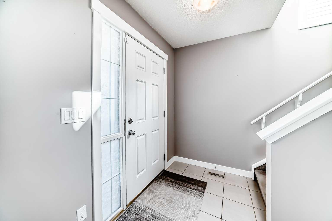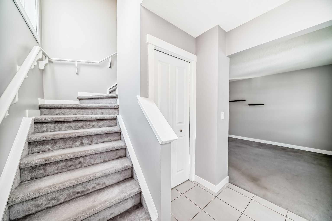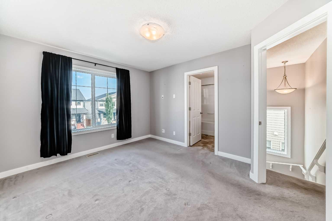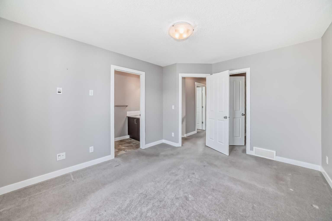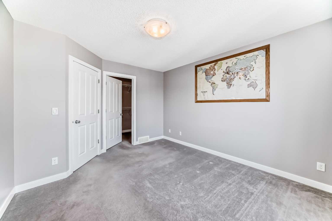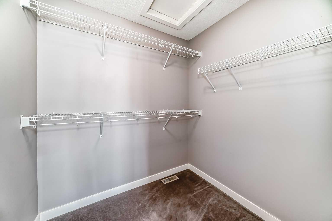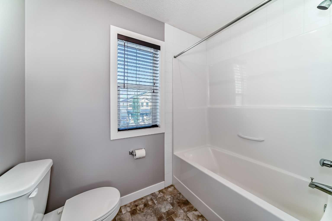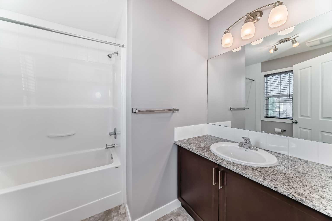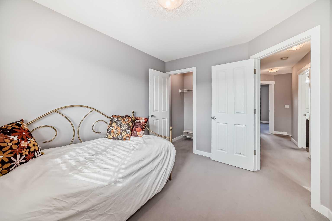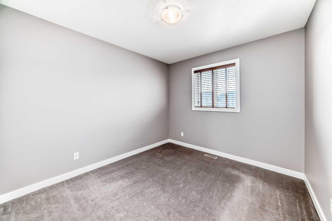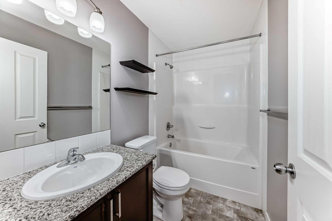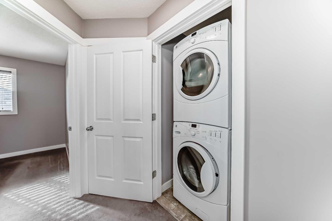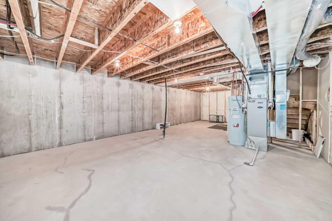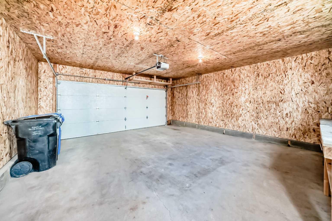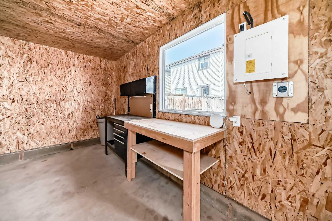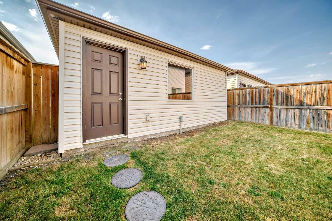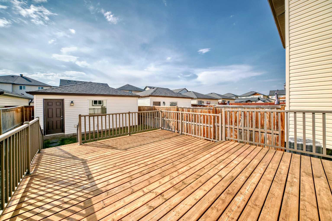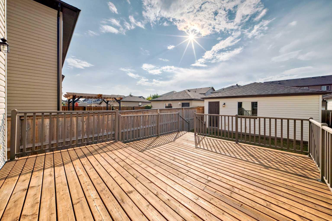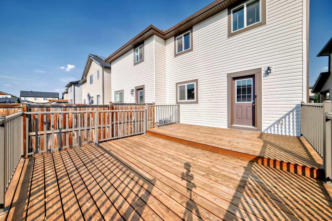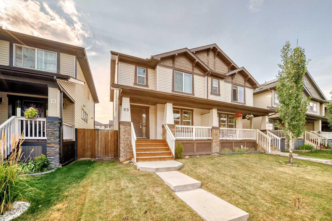69 Skyview Point Green NE, Calgary, Alberta
Residential For Sale in Calgary, Alberta
$509,000
-
ResidentialProperty Type
-
3Bedrooms
-
3Bath
-
2Garage
-
1,372Sq Ft
-
2012Year Built
PRICED TO SELL with $30K PRICE DECREASE!! **OPEN HOUSE SUNDAY NOV 2nd 1-3pm and SUNDAY NOV 9th 1-3pm. Welcome home to this 3 bed 2.5 bathroom home that has been meticulously maintained by its original owners. The main floor features an open and inviting layout. The kitchen is very large and well appointed with granite countertops and large pantry. A half bath and mud room are also on the main floor. From the back door walk out onto the massive west facing deck and access the fully insulated double garage that has a dedicated 30amp panel that offers enough power for large tools or electric vehicles. Upstairs you will find 3 bedrooms, including the primary bedroom with walk in closet and ensuite bath. Laundry is conveniently located on this level as well. This home also has CENTRAL AC as well as new roof and siding. The basement is unfinished offering great storage space or ready for future development with bathroom rough ins. Great location walking distance to schools are parks as well as quick access to Stoney Trail.
| Street Address: | 69 Skyview Point Green NE |
| City: | Calgary |
| Province/State: | Alberta |
| Postal Code: | N/A |
| County/Parish: | Calgary |
| Subdivision: | Skyview Ranch |
| Country: | Canada |
| Latitude: | 51.16187080 |
| Longitude: | -113.95268140 |
| MLS® Number: | A2268104 |
| Price: | $509,000 |
| Property Area: | 1,372 Sq ft |
| Bedrooms: | 3 |
| Bathrooms Half: | 1 |
| Bathrooms Full: | 2 |
| Living Area: | 1,372 Sq ft |
| Building Area: | 0 Sq ft |
| Year Built: | 2012 |
| Listing Date: | Oct 31, 2025 |
| Garage Spaces: | 2 |
| Property Type: | Residential |
| Property Subtype: | Semi Detached (Half Duplex) |
| MLS Status: | Active |
Additional Details
| Flooring: | N/A |
| Construction: | Asphalt,Vinyl Siding,Wood Frame |
| Parking: | Double Garage Detached |
| Appliances: | Dishwasher,Electric Stove,Microwave Hood Fan,Refrigerator,Washer/Dryer |
| Stories: | N/A |
| Zoning: | R-G |
| Fireplace: | N/A |
| Amenities: | Playground,Schools Nearby,Shopping Nearby,Sidewalks |
Utilities & Systems
| Heating: | Forced Air |
| Cooling: | Central Air |
| Property Type | Residential |
| Building Type | Semi Detached (Half Duplex) |
| Square Footage | 1,372 sqft |
| Community Name | Skyview Ranch |
| Subdivision Name | Skyview Ranch |
| Title | Fee Simple |
| Land Size | 2,800 sqft |
| Built in | 2012 |
| Annual Property Taxes | Contact listing agent |
| Parking Type | Garage |
| Time on MLS Listing | 10 days |
Bedrooms
| Above Grade | 3 |
Bathrooms
| Total | 3 |
| Partial | 1 |
Interior Features
| Appliances Included | Dishwasher, Electric Stove, Microwave Hood Fan, Refrigerator, Washer/Dryer |
| Flooring | Carpet, Tile |
Building Features
| Features | Breakfast Bar, Granite Counters, Kitchen Island, No Animal Home, No Smoking Home, Pantry |
| Construction Material | Asphalt, Vinyl Siding, Wood Frame |
| Building Amenities | Other |
| Structures | Deck, Front Porch |
Heating & Cooling
| Cooling | Central Air |
| Heating Type | Forced Air |
Exterior Features
| Exterior Finish | Asphalt, Vinyl Siding, Wood Frame |
Neighbourhood Features
| Community Features | Playground, Schools Nearby, Shopping Nearby, Sidewalks |
| Amenities Nearby | Playground, Schools Nearby, Shopping Nearby, Sidewalks |
Parking
| Parking Type | Garage |
| Total Parking Spaces | 2 |
Interior Size
| Total Finished Area: | 1,372 sq ft |
| Total Finished Area (Metric): | 127.46 sq m |
| Main Level: | 686 sq ft |
| Upper Level: | 685 sq ft |
Room Count
| Bedrooms: | 3 |
| Bathrooms: | 3 |
| Full Bathrooms: | 2 |
| Half Bathrooms: | 1 |
| Rooms Above Grade: | 6 |
Lot Information
| Lot Size: | 2,800 sq ft |
| Lot Size (Acres): | 0.06 acres |
| Frontage: | 24 ft |
- Breakfast Bar
- Granite Counters
- Kitchen Island
- No Animal Home
- No Smoking Home
- Pantry
- Balcony
- Dishwasher
- Electric Stove
- Microwave Hood Fan
- Refrigerator
- Washer/Dryer
- Other
- Full
- Playground
- Schools Nearby
- Shopping Nearby
- Sidewalks
- Asphalt
- Vinyl Siding
- Wood Frame
- Poured Concrete
- Back Lane
- Back Yard
- Double Garage Detached
- Deck
- Front Porch
Floor plan information is not available for this property.
Monthly Payment Breakdown
Loading Walk Score...
What's Nearby?
Powered by Yelp
REALTOR® Details
Alexandra McAmmond
- (403) 991-7122
- [email protected]
- Bricks & Mortar...Everything Real Estate
