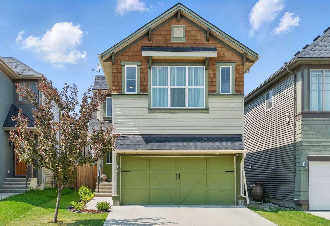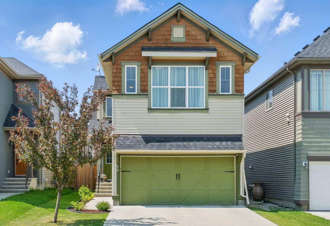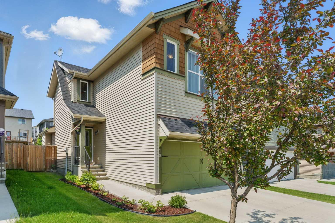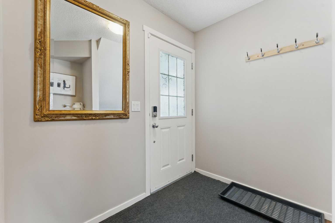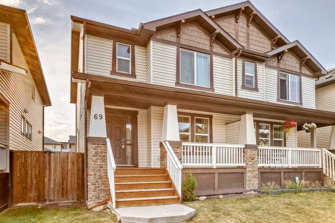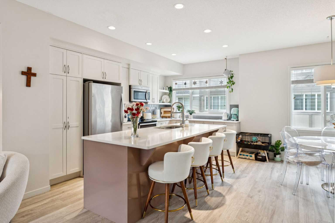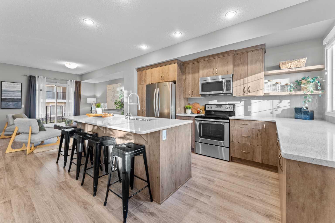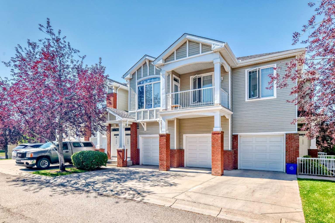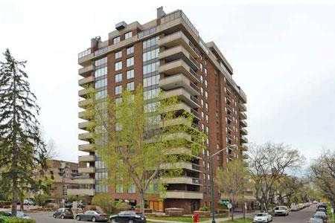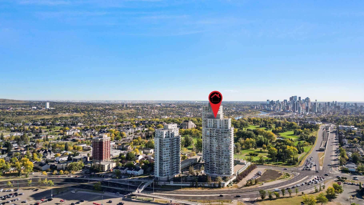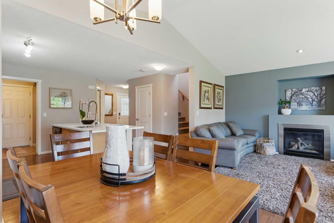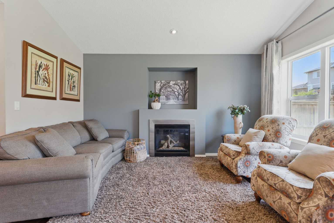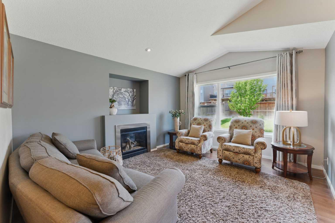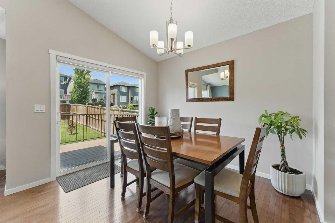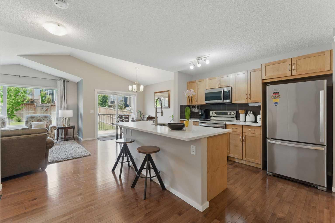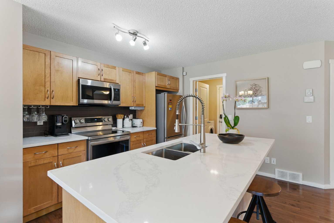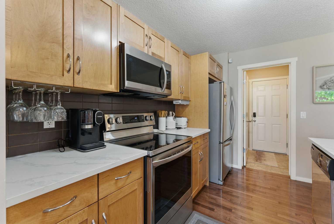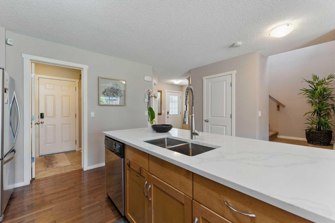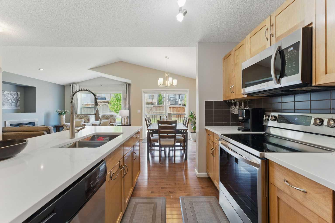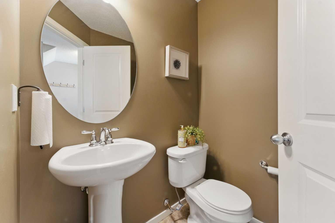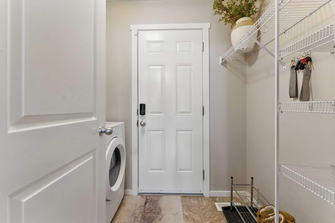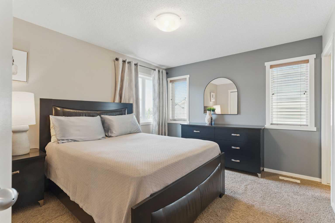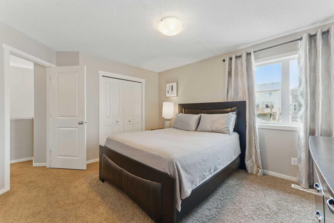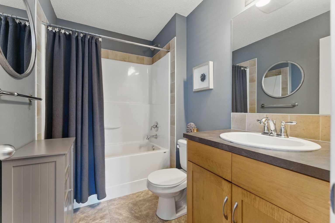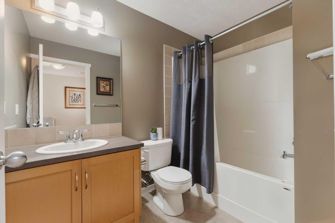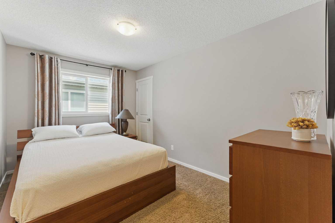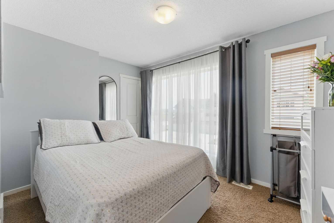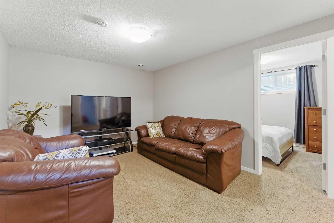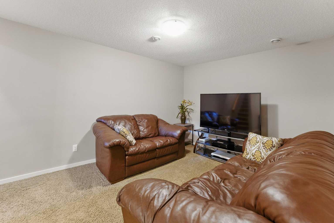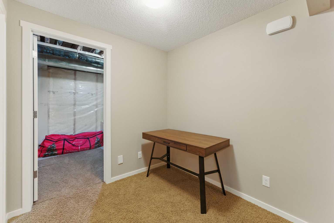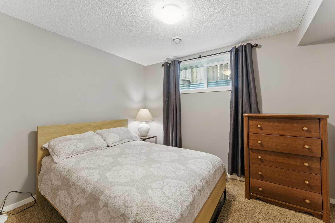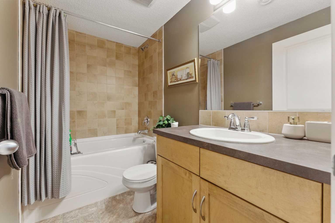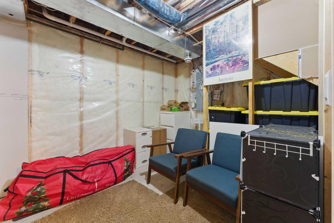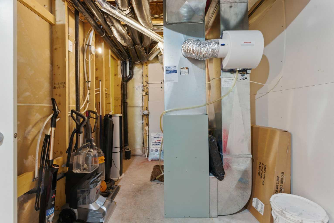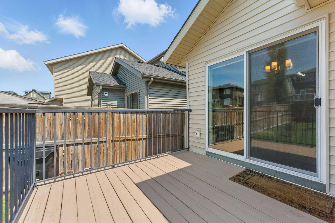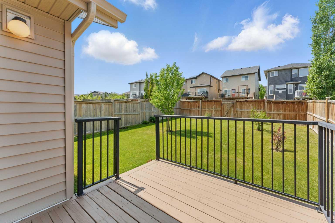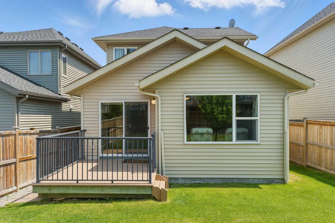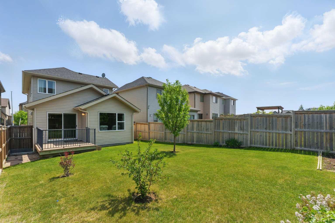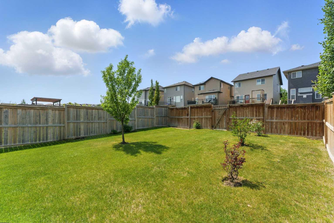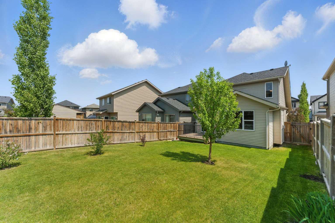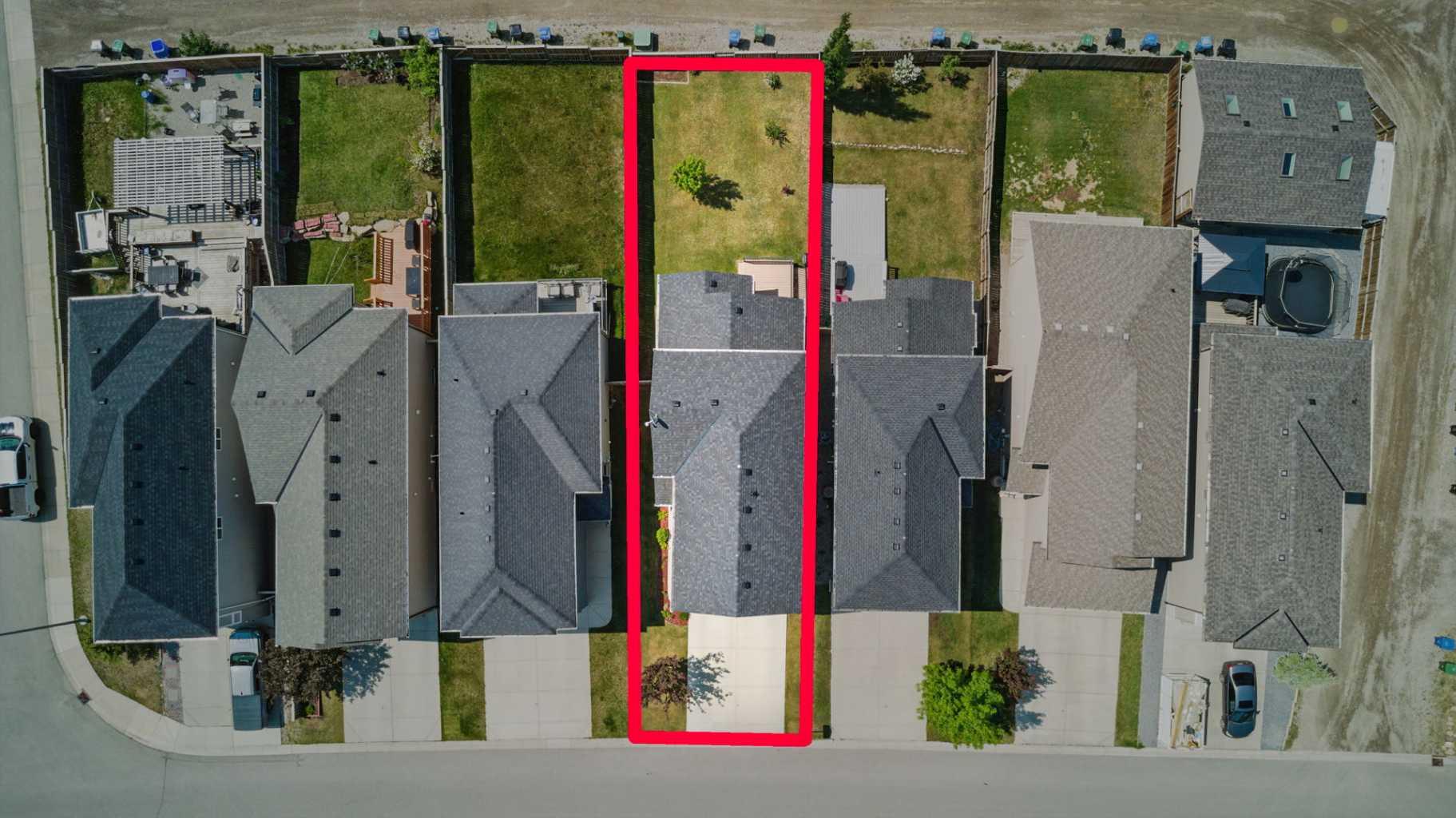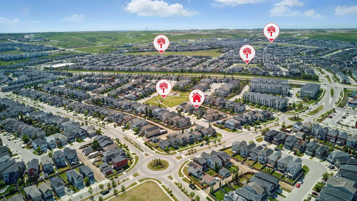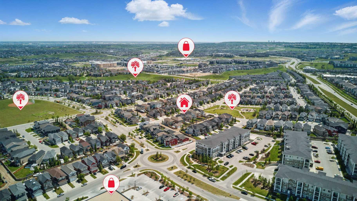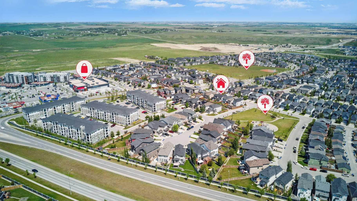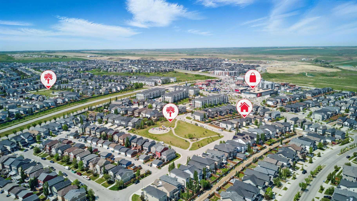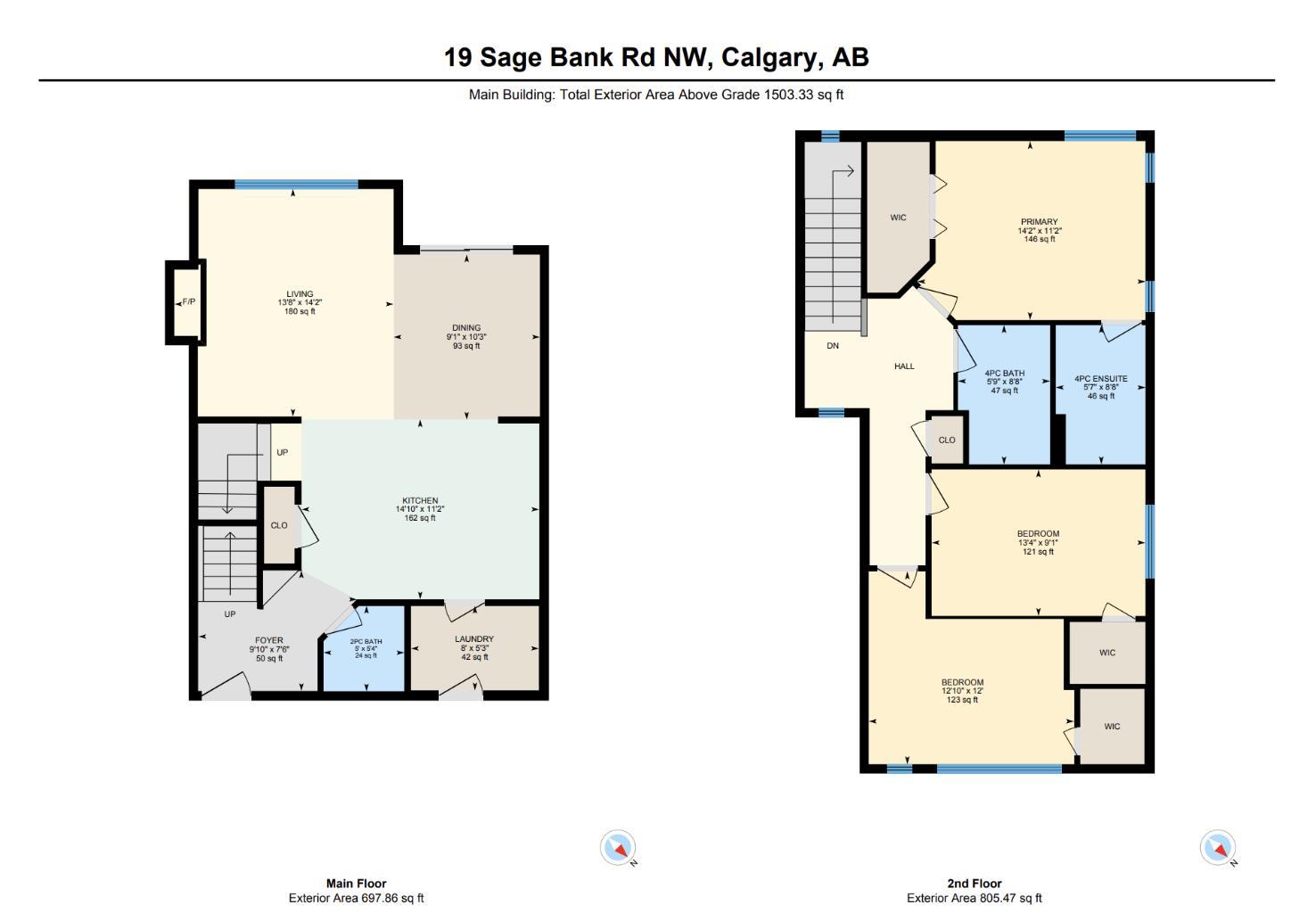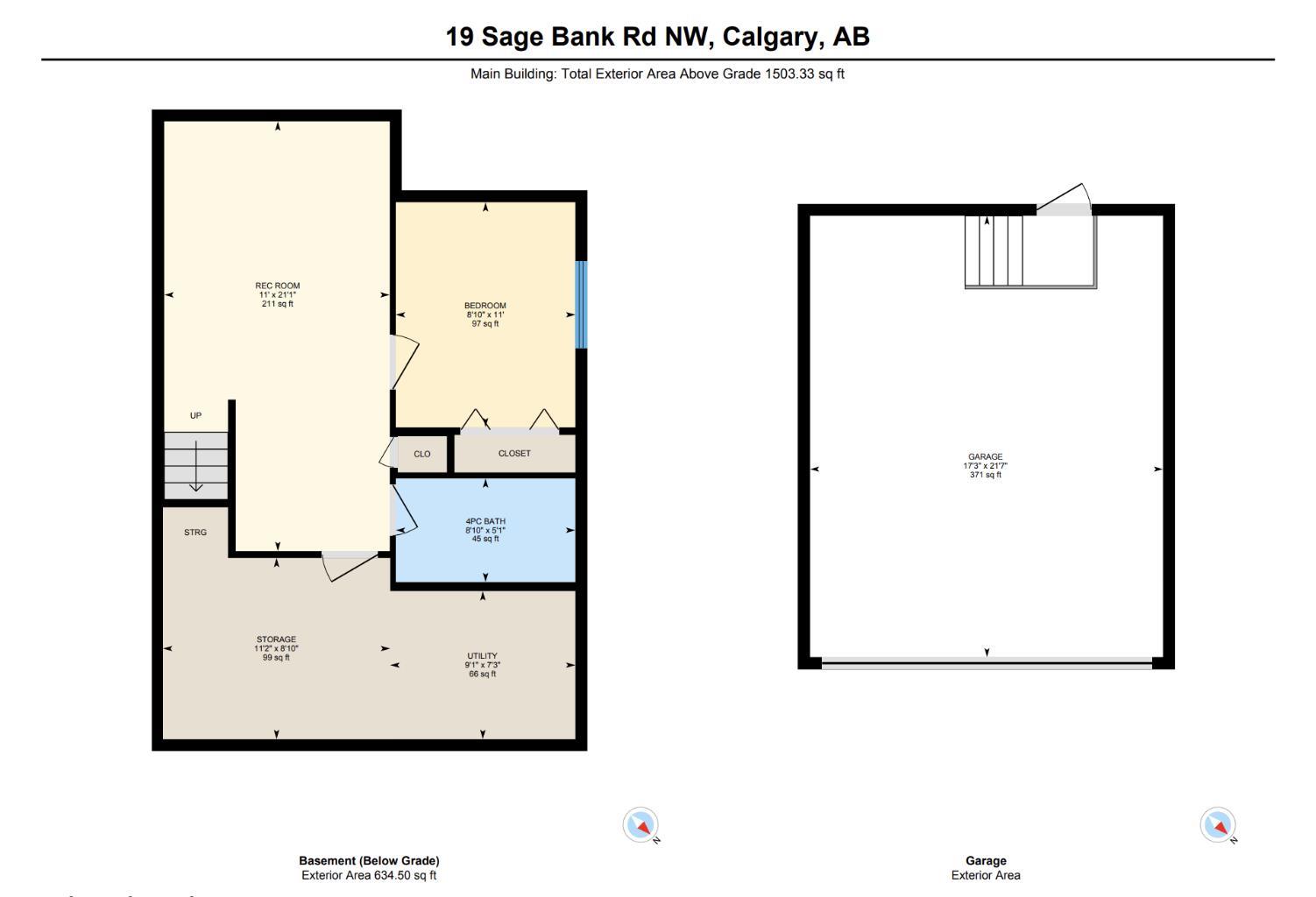19 Sage Bank Road NW, Calgary, Alberta
Residential For Sale in Calgary, Alberta
$634,900
-
ResidentialProperty Type
-
4Bedrooms
-
4Bath
-
2Garage
-
1,503Sq Ft
-
2011Year Built
Welcome to 19 Sage Bank Road NW, a charming and well-maintained 4-bedroom, 3.5-bathroom home nestled in the family-friendly community of Sage Hill. This inviting two-storey home offers over 1,500 sq. ft. above grade with a partially finished basement, providing plenty of space for both relaxation and entertaining. Step inside to a bright and functional main floor featuring a welcoming foyer, spacious living room with an electric fireplace, and large windows that fill the home with natural light. The kitchen is the heart of the home, complete with a breakfast bar, modern cabinetry, ample counter space, and an open layout that flows seamlessly into the dining area—perfect for family meals and gatherings. A convenient main-level laundry room and 2-piece bath add to the everyday functionality. Upstairs, you’ll find three comfortable bedrooms including a generous primary suite with a walk-in closet and private 4-piece ensuite. Two additional bedrooms share another full 4-piece bathroom, providing plenty of room for family or guests. The partially finished basement extends your living space with a fourth bedroom, full bathroom, a spacious recreation or games room, and ample storage—offering flexibility for your family’s needs, whether it’s a home office, fitness area, or cozy movie space. Outside, enjoy your private fenced yard with a rear porch perfect for summer barbecues or quiet evenings. The double attached garage and extended driveway provide parking for up to four vehicles. Ideally located close to parks, pathways, schools, shopping, and transit, this home offers the perfect balance of comfort, convenience, and community.
| Street Address: | 19 Sage Bank Road NW |
| City: | Calgary |
| Province/State: | Alberta |
| Postal Code: | N/A |
| County/Parish: | Calgary |
| Subdivision: | Sage Hill |
| Country: | Canada |
| Latitude: | 51.17922090 |
| Longitude: | -114.15601960 |
| MLS® Number: | A2267895 |
| Price: | $634,900 |
| Property Area: | 1,503 Sq ft |
| Bedrooms: | 4 |
| Bathrooms Half: | 1 |
| Bathrooms Full: | 3 |
| Living Area: | 1,503 Sq ft |
| Building Area: | 0 Sq ft |
| Year Built: | 2011 |
| Listing Date: | Oct 30, 2025 |
| Garage Spaces: | 2 |
| Property Type: | Residential |
| Property Subtype: | Detached |
| MLS Status: | Active |
Additional Details
| Flooring: | N/A |
| Construction: | Wood Frame,Wood Siding |
| Parking: | Double Garage Attached,Driveway |
| Appliances: | Dishwasher,Dryer,Electric Oven,Garage Control(s),Microwave Hood Fan,Refrigerator,Washer,Window Coverings |
| Stories: | N/A |
| Zoning: | R-1 |
| Fireplace: | N/A |
| Amenities: | Park,Playground,Schools Nearby,Shopping Nearby,Street Lights |
Utilities & Systems
| Heating: | Forced Air,Natural Gas |
| Cooling: | None |
| Property Type | Residential |
| Building Type | Detached |
| Square Footage | 1,503 sqft |
| Community Name | Sage Hill |
| Subdivision Name | Sage Hill |
| Title | Fee Simple |
| Land Size | 398 sqft |
| Built in | 2011 |
| Annual Property Taxes | Contact listing agent |
| Parking Type | Garage |
Bedrooms
| Above Grade | 3 |
Bathrooms
| Total | 4 |
| Partial | 1 |
Interior Features
| Appliances Included | Dishwasher, Dryer, Electric Oven, Garage Control(s), Microwave Hood Fan, Refrigerator, Washer, Window Coverings |
| Flooring | Carpet, Hardwood, Linoleum |
Building Features
| Features | Breakfast Bar |
| Construction Material | Wood Frame, Wood Siding |
| Structures | Rear Porch |
Heating & Cooling
| Cooling | None |
| Heating Type | Forced Air, Natural Gas |
Exterior Features
| Exterior Finish | Wood Frame, Wood Siding |
Neighbourhood Features
| Community Features | Park, Playground, Schools Nearby, Shopping Nearby, Street Lights |
| Amenities Nearby | Park, Playground, Schools Nearby, Shopping Nearby, Street Lights |
Parking
| Parking Type | Garage |
| Total Parking Spaces | 4 |
Interior Size
| Total Finished Area: | 1,503 sq ft |
| Total Finished Area (Metric): | 139.66 sq m |
Room Count
| Bedrooms: | 4 |
| Bathrooms: | 4 |
| Full Bathrooms: | 3 |
| Half Bathrooms: | 1 |
| Rooms Above Grade: | 7 |
Lot Information
| Lot Size: | 398 sq ft |
| Lot Size (Acres): | 0.01 acres |
| Frontage: | 32 ft |
- Breakfast Bar
- Lighting
- Private Yard
- Dishwasher
- Dryer
- Electric Oven
- Garage Control(s)
- Microwave Hood Fan
- Refrigerator
- Washer
- Window Coverings
- Full
- Park
- Playground
- Schools Nearby
- Shopping Nearby
- Street Lights
- Wood Frame
- Wood Siding
- Electric
- Living Room
- Poured Concrete
- Rectangular Lot
- Double Garage Attached
- Driveway
- Rear Porch
Floor plan information is not available for this property.
Monthly Payment Breakdown
Loading Walk Score...
What's Nearby?
Powered by Yelp
