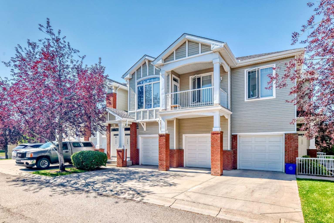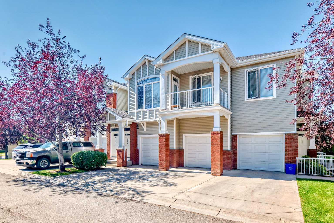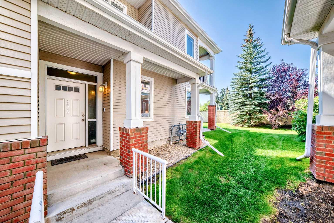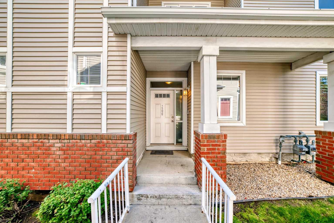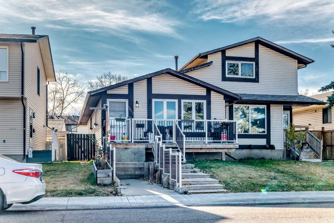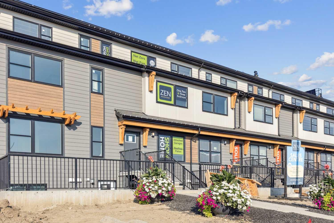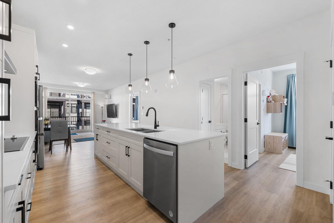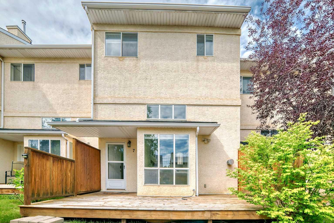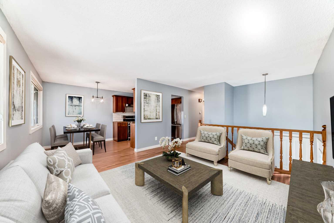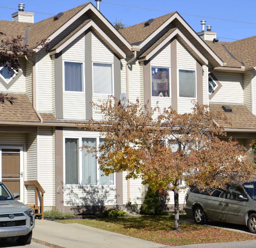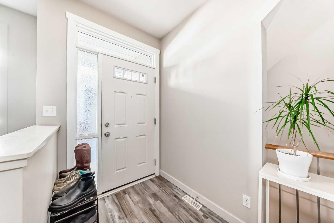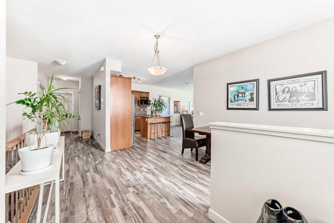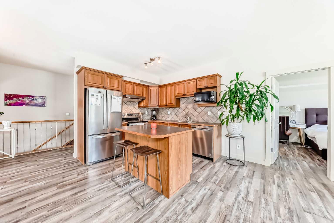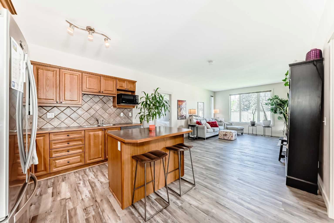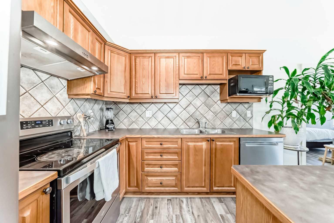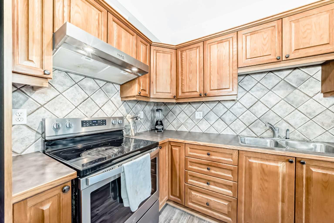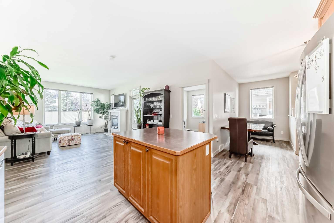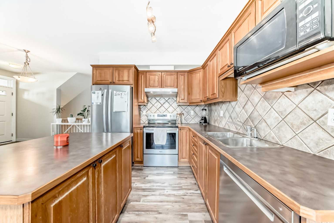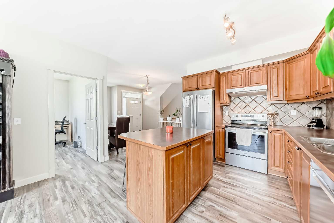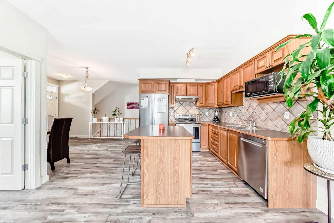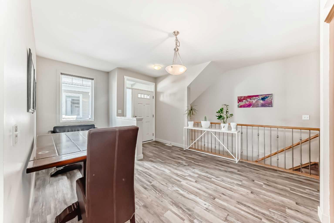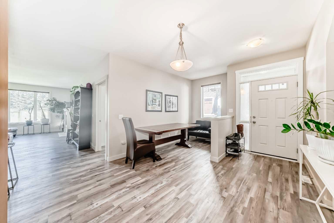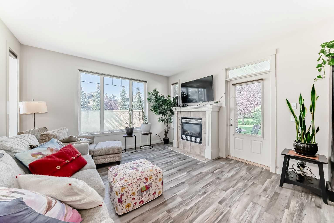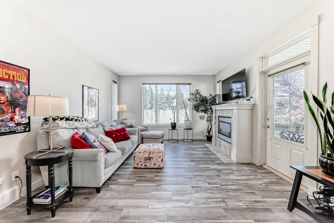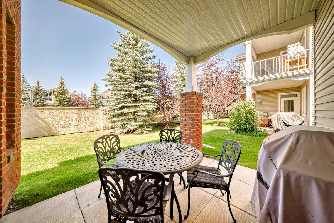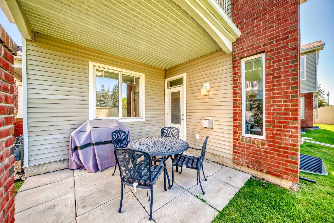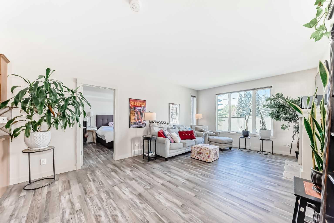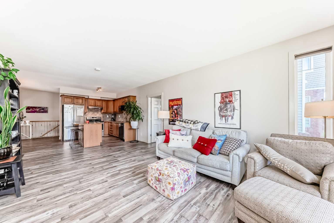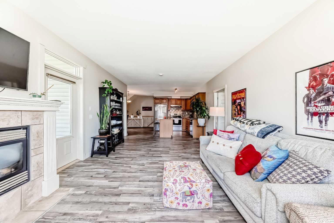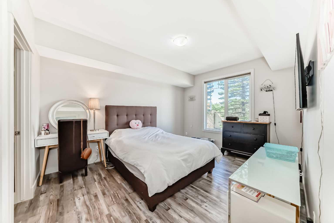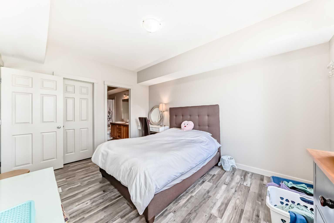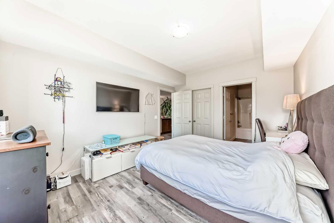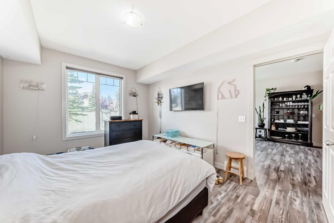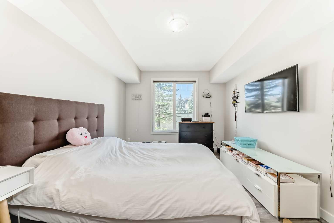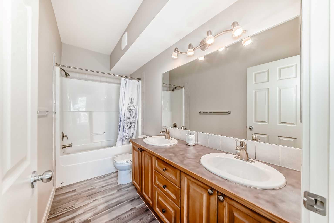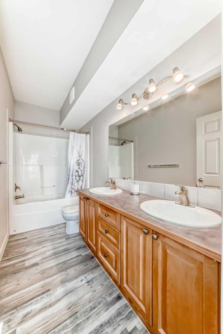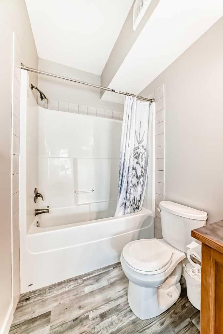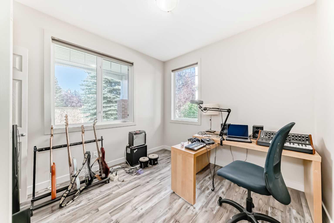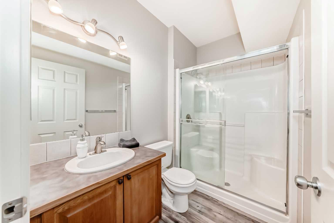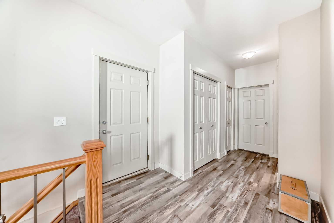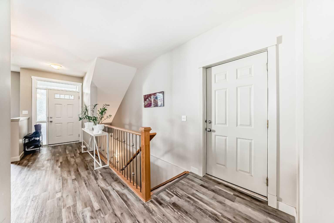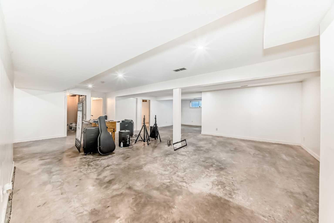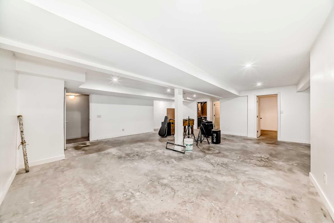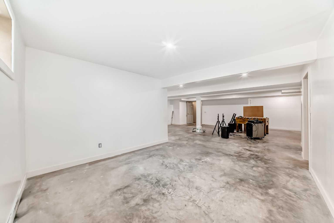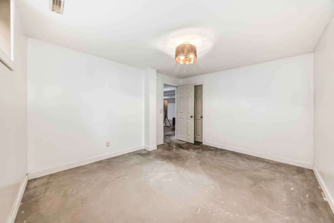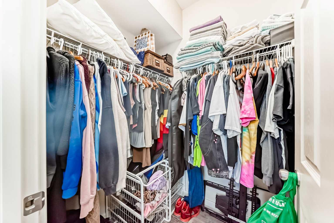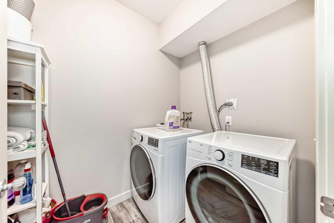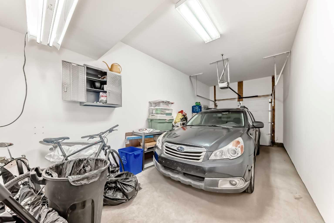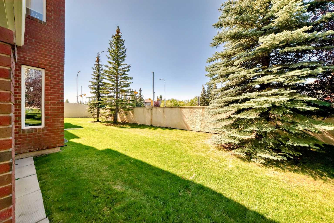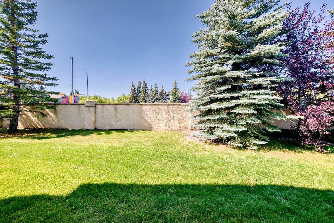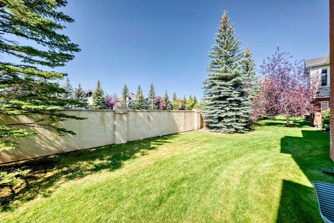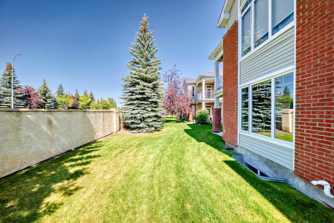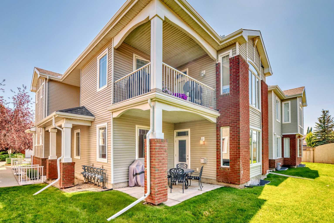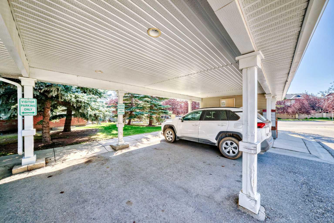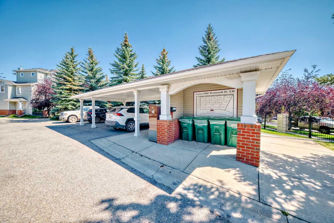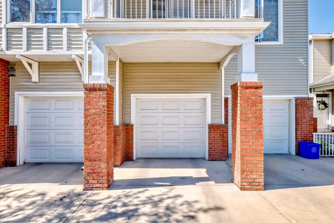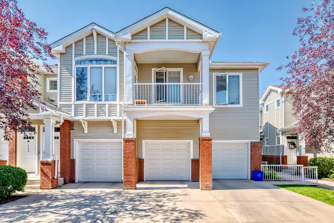406, 8000 Wentworth Drive SW, Calgary, Alberta
Condo For Sale in Calgary, Alberta
$509,000
-
CondoProperty Type
-
3Bedrooms
-
2Bath
-
1Garage
-
1,185Sq Ft
-
2003Year Built
Welcome to 406 - 8000 Wentworth Drive SW, a bright and immaculate corner unit in the desirable community of West Springs. This sunny, west-facing home has been meticulously maintained with newer luxury vinyl plank flooring, Whirlpool appliances, Hunter Douglas blinds, and the comfort of a Lennox high-efficiency furnace. Thoughtfully laid out main floor offers 1,185 sq. ft. of finished living space that has everything you need on a single level. Your covered ground-level patio—is perfect for the BBQ, and a private place to relax in the sun. Downstairs adds another 1,124 sq. ft. that’s already drywalled offering a spacious third bedroom and a full bathroom rough-in. Your choice of flooring is the final touch, expanding your living space into a family rec room, guest suite, or home office. The layout is complete with 2 spacious bedrooms (3rd just needs flooring) , 2 full bathrooms (including a 5-piece ensuite), and a conveniently attached garage. Just steps from your door, you’ll find grocery stores, shops, and cafés, while top-rated schools like St. Joan of Arc, West Springs, and West Ridge are only a short walk away. Quick access to Bow Trail and the new Stoney Trail extension makes commuting simple and efficient. Move-in ready with space to grow—book your showing today!
| Street Address: | 406, 8000 Wentworth Drive SW |
| City: | Calgary |
| Province/State: | Alberta |
| Postal Code: | N/A |
| County/Parish: | Calgary |
| Subdivision: | West Springs |
| Country: | Canada |
| Latitude: | 51.05720642 |
| Longitude: | -114.21062132 |
| MLS® Number: | A2252147 |
| Price: | $509,000 |
| Property Area: | 1,185 Sq ft |
| Bedrooms: | 3 |
| Bathrooms Half: | 0 |
| Bathrooms Full: | 2 |
| Living Area: | 1,185 Sq ft |
| Building Area: | 0 Sq ft |
| Year Built: | 2003 |
| Listing Date: | Aug 29, 2025 |
| Garage Spaces: | 1 |
| Property Type: | Residential |
| Property Subtype: | Row/Townhouse |
| MLS Status: | Active |
Additional Details
| Flooring: | N/A |
| Construction: | Brick,Vinyl Siding,Wood Frame |
| Parking: | Garage Door Opener,Oversized,Single Garage Attached |
| Appliances: | Dishwasher,Dryer,Electric Stove,Garage Control(s),Refrigerator,Washer |
| Stories: | N/A |
| Zoning: | DC (pre 1P2007) |
| Fireplace: | N/A |
| Amenities: | Park,Playground,Schools Nearby,Shopping Nearby,Sidewalks,Street Lights,Walking/Bike Paths |
Utilities & Systems
| Heating: | Forced Air,Natural Gas |
| Cooling: | None |
| Property Type | Residential |
| Building Type | Row/Townhouse |
| Square Footage | 1,185 sqft |
| Community Name | West Springs |
| Subdivision Name | West Springs |
| Title | Fee Simple |
| Land Size | Unknown |
| Built in | 2003 |
| Annual Property Taxes | Contact listing agent |
| Parking Type | Garage |
| Time on MLS Listing | 31 days |
Bedrooms
| Above Grade | 2 |
Bathrooms
| Total | 2 |
| Partial | 0 |
Interior Features
| Appliances Included | Dishwasher, Dryer, Electric Stove, Garage Control(s), Refrigerator, Washer |
| Flooring | Vinyl |
Building Features
| Features | Bathroom Rough-in, Breakfast Bar, High Ceilings, Kitchen Island, No Animal Home, No Smoking Home, Open Floorplan, Storage, Walk-In Closet(s) |
| Style | Attached |
| Construction Material | Brick, Vinyl Siding, Wood Frame |
| Building Amenities | Secured Parking, Visitor Parking |
| Structures | Patio |
Heating & Cooling
| Cooling | None |
| Heating Type | Forced Air, Natural Gas |
Exterior Features
| Exterior Finish | Brick, Vinyl Siding, Wood Frame |
Neighbourhood Features
| Community Features | Park, Playground, Schools Nearby, Shopping Nearby, Sidewalks, Street Lights, Walking/Bike Paths |
| Pets Allowed | Restrictions, Cats OK, Dogs OK |
| Amenities Nearby | Park, Playground, Schools Nearby, Shopping Nearby, Sidewalks, Street Lights, Walking/Bike Paths |
Maintenance or Condo Information
| Maintenance Fees | $461 Monthly |
| Maintenance Fees Include | Common Area Maintenance, Maintenance Grounds, Professional Management, Reserve Fund Contributions, Snow Removal, Trash |
Parking
| Parking Type | Garage |
| Total Parking Spaces | 2 |
Interior Size
| Total Finished Area: | 1,185 sq ft |
| Total Finished Area (Metric): | 110.13 sq m |
| Main Level: | 1,185 sq ft |
| Below Grade: | 1,125 sq ft |
Room Count
| Bedrooms: | 3 |
| Bathrooms: | 2 |
| Full Bathrooms: | 2 |
| Rooms Above Grade: | 5 |
Lot Information
Legal
| Legal Description: | 0311867;22 |
| Title to Land: | Fee Simple |
- Bathroom Rough-in
- Breakfast Bar
- High Ceilings
- Kitchen Island
- No Animal Home
- No Smoking Home
- Open Floorplan
- Storage
- Walk-In Closet(s)
- None
- Private Entrance
- Dishwasher
- Dryer
- Electric Stove
- Garage Control(s)
- Refrigerator
- Washer
- Secured Parking
- Visitor Parking
- Full
- Partially Finished
- Park
- Playground
- Schools Nearby
- Shopping Nearby
- Sidewalks
- Street Lights
- Walking/Bike Paths
- Brick
- Vinyl Siding
- Wood Frame
- Gas
- Living Room
- Poured Concrete
- Landscaped
- Lawn
- Level
- Garage Door Opener
- Oversized
- Single Garage Attached
- Patio
Floor plan information is not available for this property.
Monthly Payment Breakdown
Loading Walk Score...
What's Nearby?
Powered by Yelp
REALTOR® Details
Derek Little
- (403) 287-3880
- [email protected]
- RE/MAX House of Real Estate
