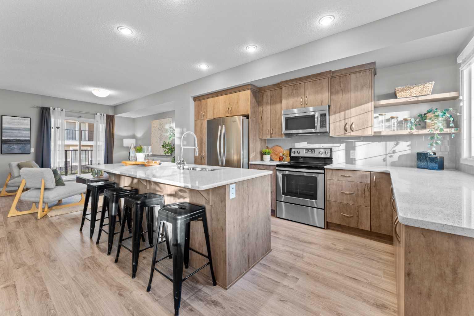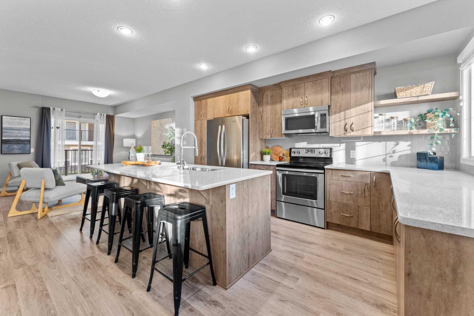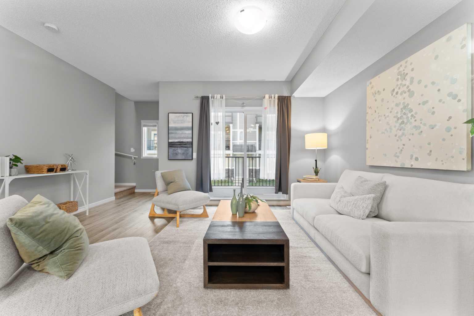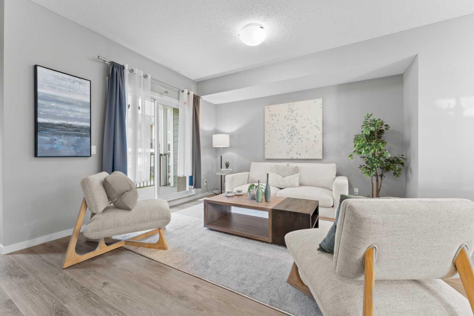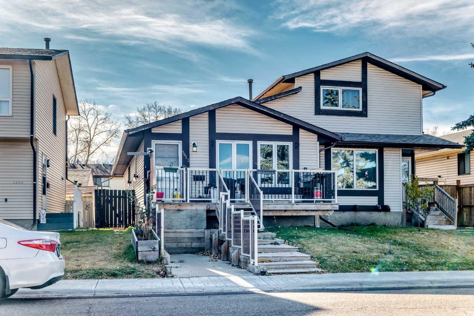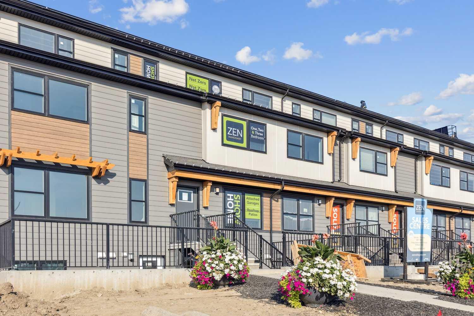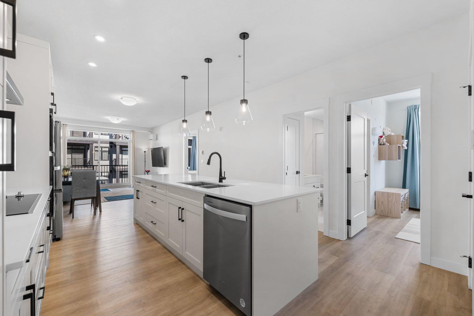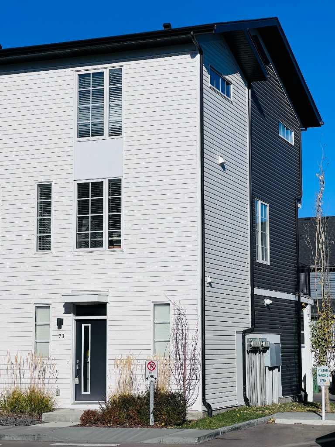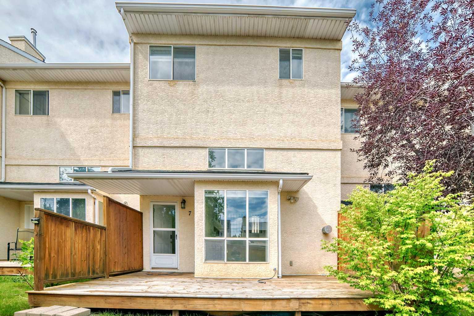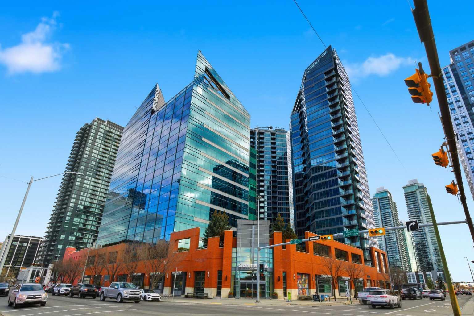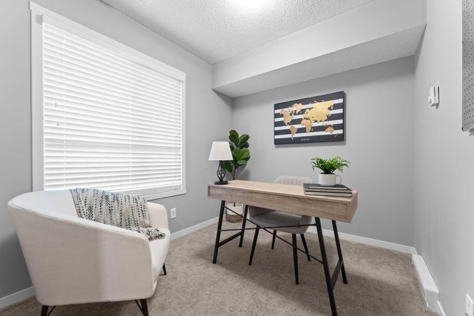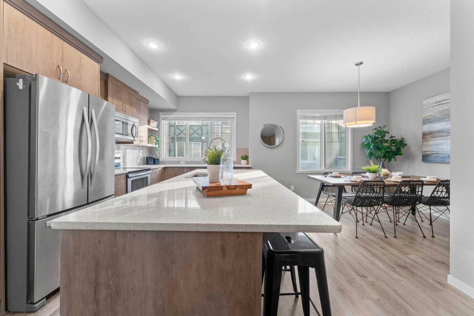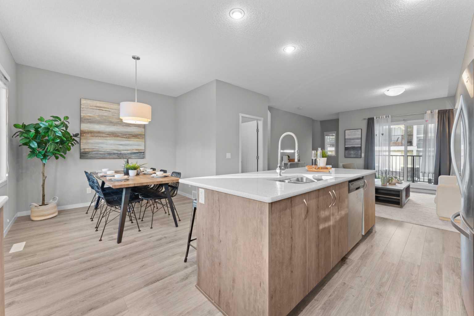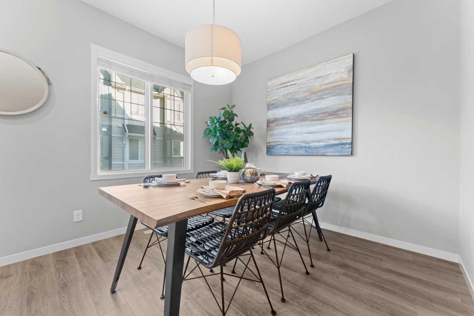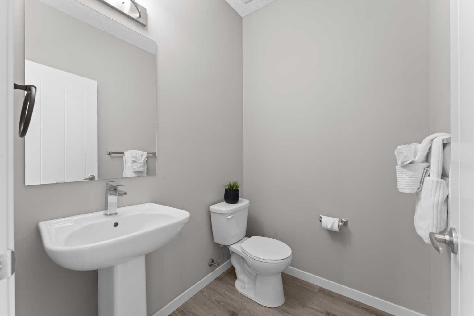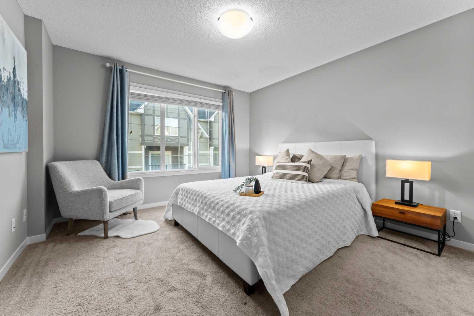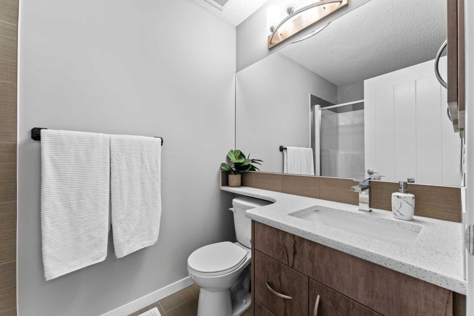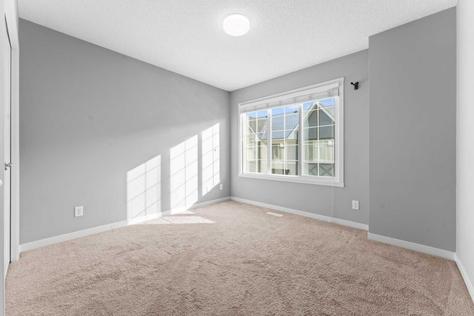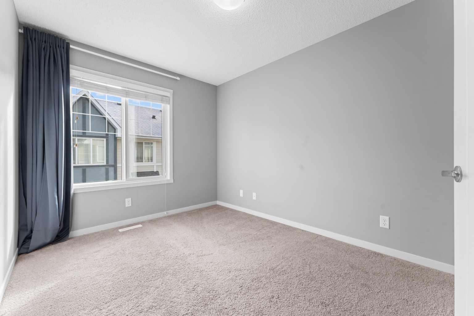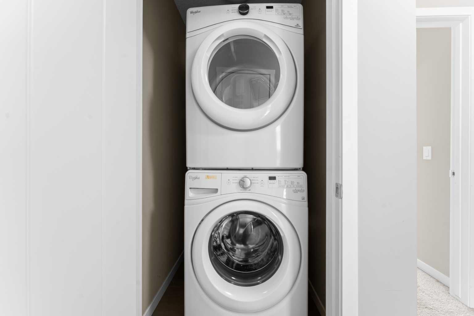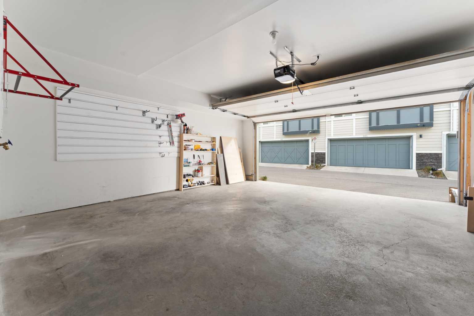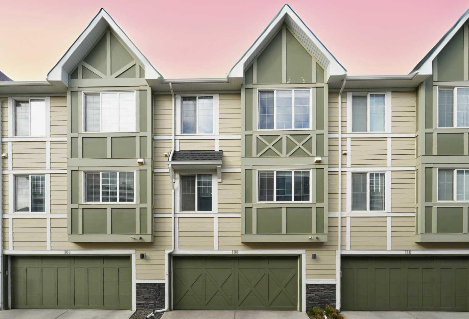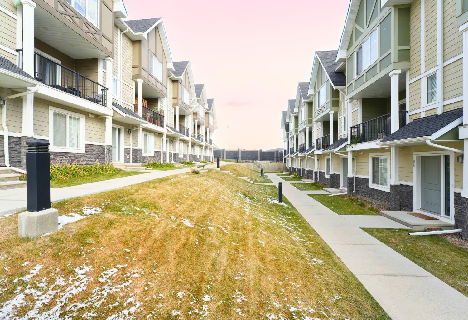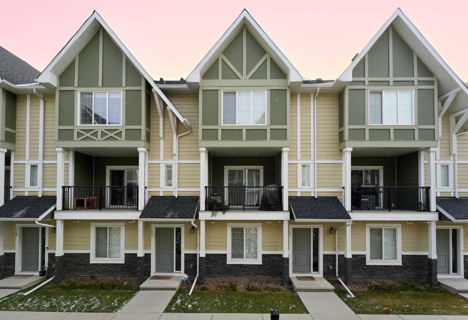108 Nolanlake Villas NW, Calgary, Alberta
Condo For Sale in Calgary, Alberta
$509,000
-
CondoProperty Type
-
3Bedrooms
-
3Bath
-
2Garage
-
1,562Sq Ft
-
2015Year Built
Welcome to this gorgeous 3-bedroom, 2.5-bathroom townhome in the vibrant and family-friendly community of Nolan Hill. This beautifully maintained home offers the perfect blend of comfort, functionality, and modern design. The entry level features a versatile flex room, ideal for a home office, gym, or den, along with convenient access to the double attached garage. Upstairs, you’ll find a bright open-concept main floor with 9-foot ceilings, abundant natural light, and elegant laminate flooring throughout. The modern kitchen showcases stainless steel appliances, quartz countertops, ceiling-height cabinetry, and a large island—perfect for cooking and entertaining. The dining and living areas flow seamlessly to your private balcony with a gas BBQ hookup, ideal for relaxing evenings. Upstairs, the primary suite offers a spacious walk-in closet and a beautiful ensuite featuring dual sinks and a glass shower. Two additional bedrooms, a full bath, and convenient upper-floor laundry complete the level. This well-managed complex boasts durable Hardie Board and stone exteriors, lovely landscaped common areas, and ample visitor parking. Enjoy nearby parks, playgrounds, walking paths, and close proximity to shopping, restaurants, and major routes including Stoney Trail, Sarcee Trail, and Shaganappi Trail. Stylish, functional, and move-in ready—this townhome offers an exceptional opportunity to live in one of Calgary’s most desirable northwest communities. Book your showing today!
| Street Address: | 108 Nolanlake Villas NW |
| City: | Calgary |
| Province/State: | Alberta |
| Postal Code: | N/A |
| County/Parish: | Calgary |
| Subdivision: | Nolan Hill |
| Country: | Canada |
| Latitude: | 51.18191730 |
| Longitude: | -114.16729530 |
| MLS® Number: | A2265906 |
| Price: | $509,000 |
| Property Area: | 1,562 Sq ft |
| Bedrooms: | 3 |
| Bathrooms Half: | 1 |
| Bathrooms Full: | 2 |
| Living Area: | 1,562 Sq ft |
| Building Area: | 0 Sq ft |
| Year Built: | 2015 |
| Listing Date: | Oct 22, 2025 |
| Garage Spaces: | 2 |
| Property Type: | Residential |
| Property Subtype: | Row/Townhouse |
| MLS Status: | Active |
Additional Details
| Flooring: | N/A |
| Construction: | Stone,Wood Frame |
| Parking: | Double Garage Attached |
| Appliances: | Dishwasher,Microwave,Refrigerator,Stove(s),Washer/Dryer |
| Stories: | N/A |
| Zoning: | M-1 |
| Fireplace: | N/A |
| Amenities: | Park,Playground,Shopping Nearby,Sidewalks,Street Lights,Walking/Bike Paths |
Utilities & Systems
| Heating: | Forced Air |
| Cooling: | None |
| Property Type | Residential |
| Building Type | Row/Townhouse |
| Square Footage | 1,562 sqft |
| Community Name | Nolan Hill |
| Subdivision Name | Nolan Hill |
| Title | Fee Simple |
| Land Size | 979 sqft |
| Built in | 2015 |
| Annual Property Taxes | Contact listing agent |
| Parking Type | Garage |
| Time on MLS Listing | 13 days |
Bedrooms
| Above Grade | 3 |
Bathrooms
| Total | 3 |
| Partial | 1 |
Interior Features
| Appliances Included | Dishwasher, Microwave, Refrigerator, Stove(s), Washer/Dryer |
| Flooring | Carpet, Tile, Vinyl |
Building Features
| Features | Breakfast Bar, Kitchen Island, Open Floorplan, Pantry, Quartz Counters, Walk-In Closet(s) |
| Style | Attached |
| Construction Material | Stone, Wood Frame |
| Building Amenities | Community Gardens, Other, Trash, Visitor Parking |
| Structures | Deck, Enclosed |
Heating & Cooling
| Cooling | None |
| Heating Type | Forced Air |
Exterior Features
| Exterior Finish | Stone, Wood Frame |
Neighbourhood Features
| Community Features | Park, Playground, Shopping Nearby, Sidewalks, Street Lights, Walking/Bike Paths |
| Pets Allowed | Restrictions, Yes |
| Amenities Nearby | Park, Playground, Shopping Nearby, Sidewalks, Street Lights, Walking/Bike Paths |
Maintenance or Condo Information
| Maintenance Fees | $288 Monthly |
| Maintenance Fees Include | Amenities of HOA/Condo, Insurance, Maintenance Grounds, Professional Management, Reserve Fund Contributions, Sewer, Snow Removal, Trash |
Parking
| Parking Type | Garage |
| Total Parking Spaces | 2 |
Interior Size
| Total Finished Area: | 1,562 sq ft |
| Total Finished Area (Metric): | 145.08 sq m |
Room Count
| Bedrooms: | 3 |
| Bathrooms: | 3 |
| Full Bathrooms: | 2 |
| Half Bathrooms: | 1 |
| Rooms Above Grade: | 6 |
Lot Information
| Lot Size: | 979 sq ft |
| Lot Size (Acres): | 0.02 acres |
| Frontage: | 21 ft |
- Breakfast Bar
- Kitchen Island
- Open Floorplan
- Pantry
- Quartz Counters
- Walk-In Closet(s)
- Lighting
- Private Entrance
- Dishwasher
- Microwave
- Refrigerator
- Stove(s)
- Washer/Dryer
- Community Gardens
- Other
- Trash
- Visitor Parking
- None
- Park
- Playground
- Shopping Nearby
- Sidewalks
- Street Lights
- Walking/Bike Paths
- Stone
- Wood Frame
- Poured Concrete
- Lawn
- Rectangular Lot
- Double Garage Attached
- Deck
- Enclosed
Floor plan information is not available for this property.
Monthly Payment Breakdown
Loading Walk Score...
What's Nearby?
Powered by Yelp
