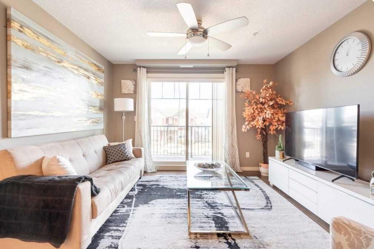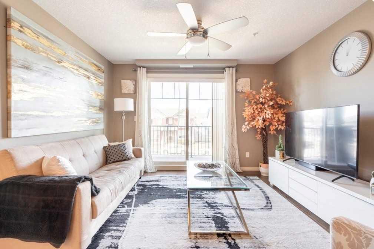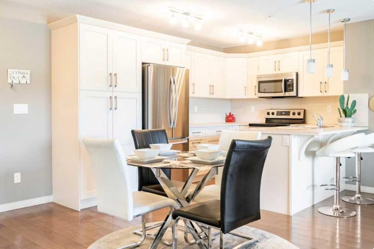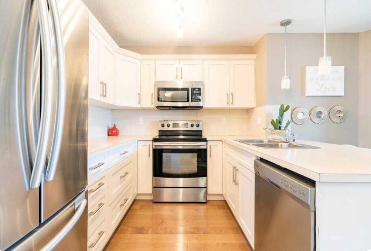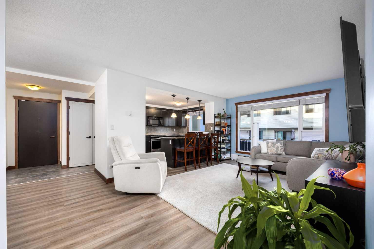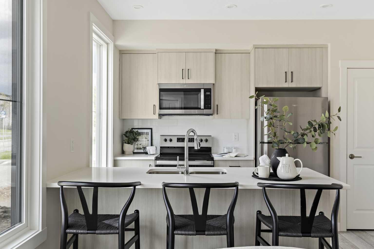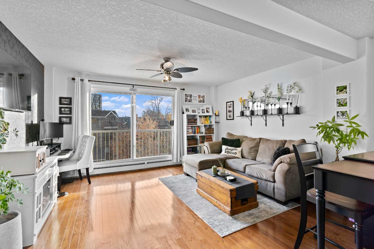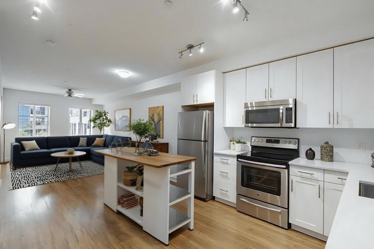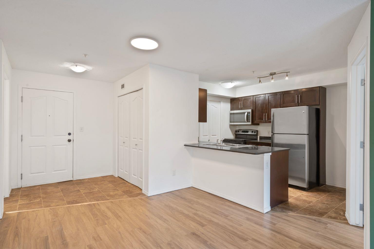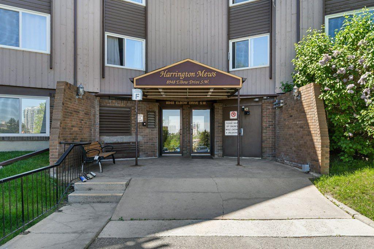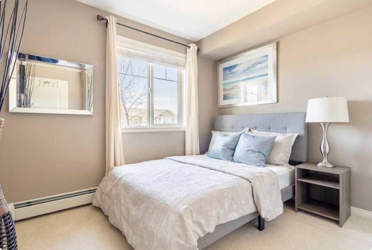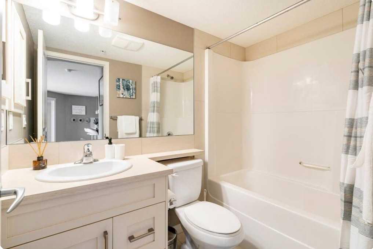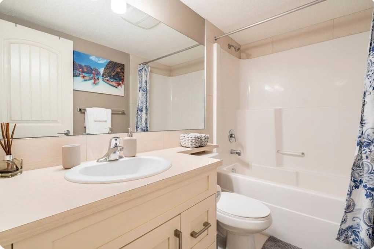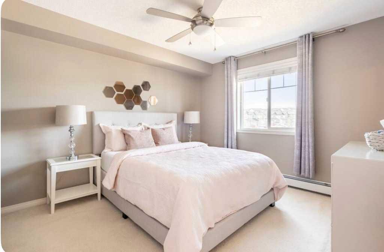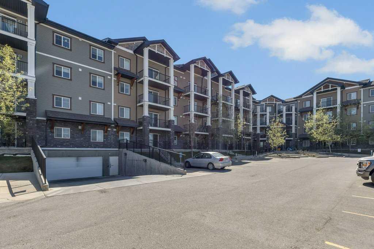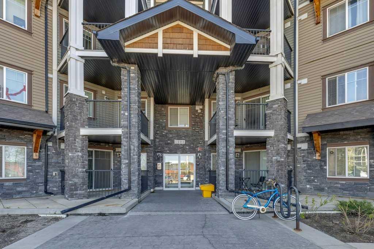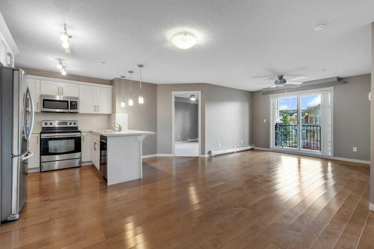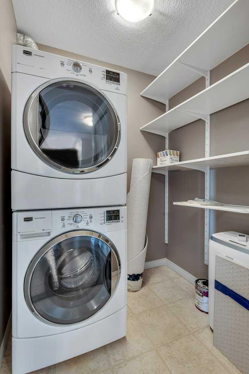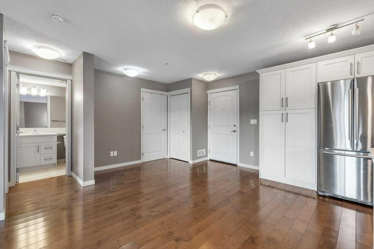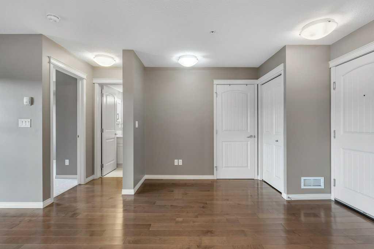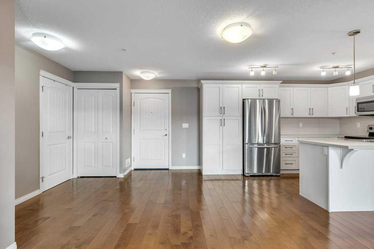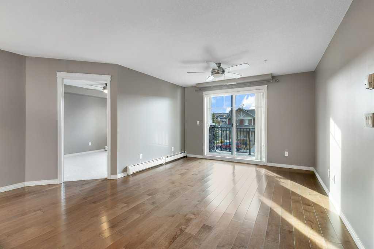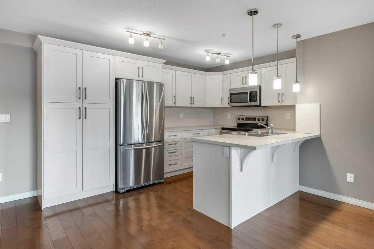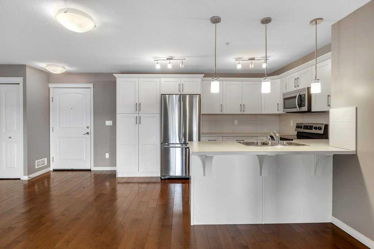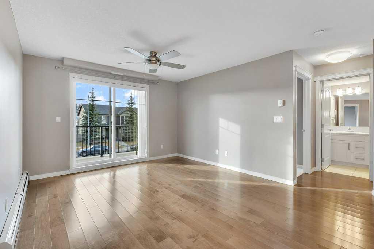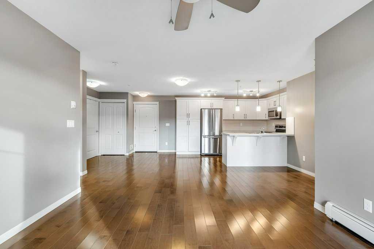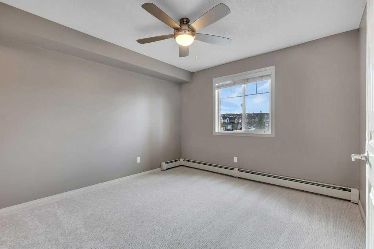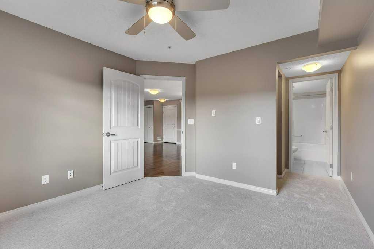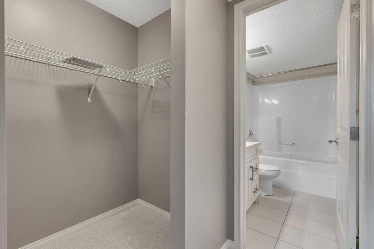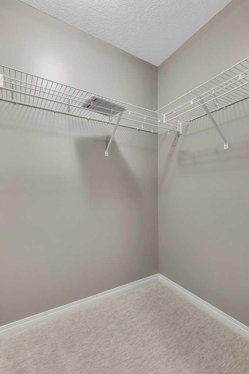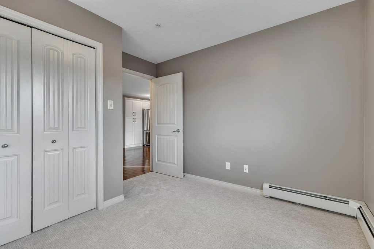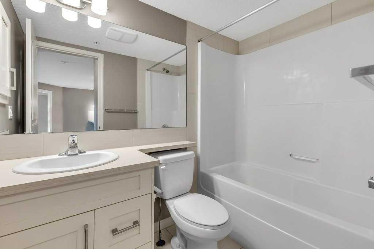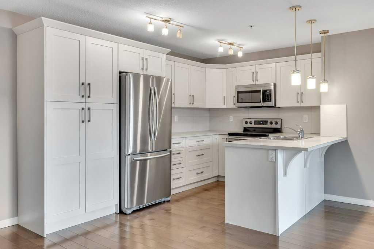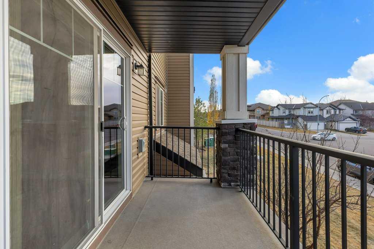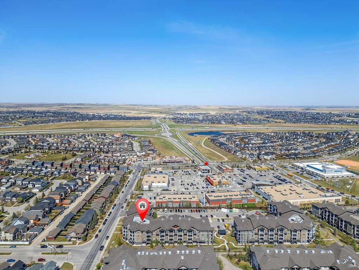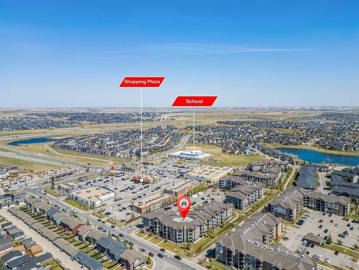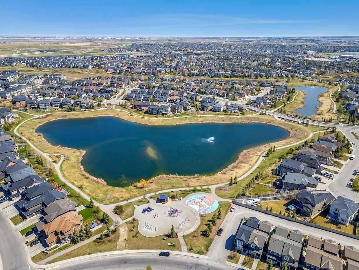1205, 130 Panatella Street NW, Calgary, Alberta
Condo For Sale in Calgary, Alberta
$299,999
-
CondoProperty Type
-
2Bedrooms
-
2Bath
-
1Garage
-
836Sq Ft
-
2014Year Built
Welcome to this beautifully refreshed 2 BED, 2 BATH condo, featuring fresh paint and luxurious new high-end carpeting in the bedrooms. With over 800 SQ FT. Step inside to discover stunning hardwood floors in the main living areas and a stylish eating bar illuminated by elegant upgraded pendant lighting. The gourmet kitchen is a chef's dream, complete with soft-closing cabinet drawers, an upgraded tiled backsplash, and top-of-the-line stainless steel Samsung appliances. This home is packed with thoughtful upgrades, including modern lighting, ceiling fans, blinds, carpet and hardwood. Enjoy outdoor living with a gas line for your BBQ on the balcony. You'll also appreciate the spacious in-suite laundry with front-loading washer and dryer, plus additional built-in storage. For your convenience, this condo offers secure underground heated parking (titled) and your own storage locker. Located in a well maintained and desirable Panorama West condo complex. The area is loaded with amenities. You'll find yourself within walking distance to playgrounds, parks, schools, shops, grocery stores, and excellent dining options. With easy access to Stoney Trail, Deerfoot, the airport, and public transportation, this condo is perfectly situated. Don’t miss out on this amazing opportunity—call today to schedule a viewing! And be sure to check out the virtual tour as well.
| Street Address: | 1205, 130 Panatella Street NW |
| City: | Calgary |
| Province/State: | Alberta |
| Postal Code: | N/A |
| County/Parish: | Calgary |
| Subdivision: | Panorama Hills |
| Country: | Canada |
| Latitude: | 51.16623274 |
| Longitude: | -114.09068845 |
| MLS® Number: | A2267713 |
| Price: | $299,999 |
| Property Area: | 836 Sq ft |
| Bedrooms: | 2 |
| Bathrooms Half: | 0 |
| Bathrooms Full: | 2 |
| Living Area: | 836 Sq ft |
| Building Area: | 0 Sq ft |
| Year Built: | 2014 |
| Listing Date: | Oct 29, 2025 |
| Garage Spaces: | 1 |
| Property Type: | Residential |
| Property Subtype: | Apartment |
| MLS Status: | Pending |
Additional Details
| Flooring: | N/A |
| Construction: | Cedar,Stone,Wood Frame |
| Parking: | Titled,Underground |
| Appliances: | Dishwasher,Dryer,Electric Cooktop,Electric Oven,Microwave Hood Fan,Washer/Dryer |
| Stories: | N/A |
| Zoning: | M-2 |
| Fireplace: | N/A |
| Amenities: | Park,Playground,Schools Nearby,Shopping Nearby,Sidewalks,Street Lights,Walking/Bike Paths |
Utilities & Systems
| Heating: | Baseboard,Boiler,Natural Gas |
| Cooling: | None |
| Property Type | Residential |
| Building Type | Apartment |
| Storeys | 4 |
| Square Footage | 836 sqft |
| Community Name | Panorama Hills |
| Subdivision Name | Panorama Hills |
| Title | Fee Simple |
| Land Size | Unknown |
| Built in | 2014 |
| Annual Property Taxes | Contact listing agent |
| Parking Type | Underground |
| Time on MLS Listing | 5 days |
Bedrooms
| Above Grade | 2 |
Bathrooms
| Total | 2 |
| Partial | 0 |
Interior Features
| Appliances Included | Dishwasher, Dryer, Electric Cooktop, Electric Oven, Microwave Hood Fan, Washer/Dryer |
| Flooring | Carpet, Ceramic Tile, Hardwood |
Building Features
| Features | Breakfast Bar, Ceiling Fan(s) |
| Style | Attached |
| Construction Material | Cedar, Stone, Wood Frame |
| Building Amenities | Elevator(s), Parking, Storage |
| Structures | Balcony(s) |
Heating & Cooling
| Cooling | None |
| Heating Type | Baseboard, Boiler, Natural Gas |
Exterior Features
| Exterior Finish | Cedar, Stone, Wood Frame |
Neighbourhood Features
| Community Features | Park, Playground, Schools Nearby, Shopping Nearby, Sidewalks, Street Lights, Walking/Bike Paths |
| Pets Allowed | Restrictions |
| Amenities Nearby | Park, Playground, Schools Nearby, Shopping Nearby, Sidewalks, Street Lights, Walking/Bike Paths |
Maintenance or Condo Information
| Maintenance Fees | $516 Monthly |
| Maintenance Fees Include | Caretaker, Common Area Maintenance, Heat, Insurance, Maintenance Grounds, Professional Management, Reserve Fund Contributions, Sewer, Snow Removal, Trash, Water |
Parking
| Parking Type | Underground |
| Total Parking Spaces | 1 |
Interior Size
| Total Finished Area: | 836 sq ft |
| Total Finished Area (Metric): | 77.62 sq m |
Room Count
| Bedrooms: | 2 |
| Bathrooms: | 2 |
| Full Bathrooms: | 2 |
| Rooms Above Grade: | 5 |
Lot Information
Legal
| Legal Description: | 1412097;510 |
| Title to Land: | Fee Simple |
- Breakfast Bar
- Ceiling Fan(s)
- Balcony
- BBQ gas line
- Dishwasher
- Dryer
- Electric Cooktop
- Electric Oven
- Microwave Hood Fan
- Washer/Dryer
- Elevator(s)
- Parking
- Storage
- Park
- Playground
- Schools Nearby
- Shopping Nearby
- Sidewalks
- Street Lights
- Walking/Bike Paths
- Cedar
- Stone
- Wood Frame
- Titled
- Underground
- Balcony(s)
Floor plan information is not available for this property.
Monthly Payment Breakdown
Loading Walk Score...
What's Nearby?
Powered by Yelp
