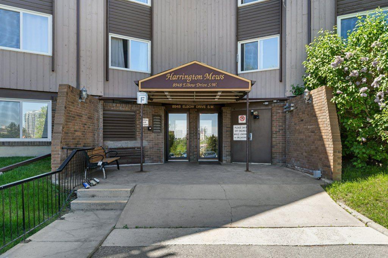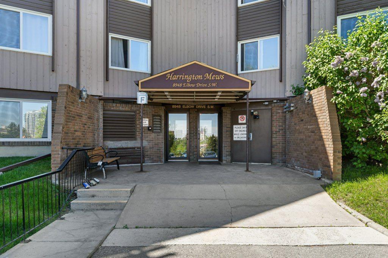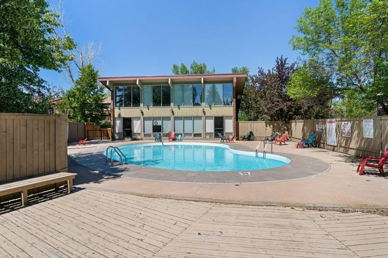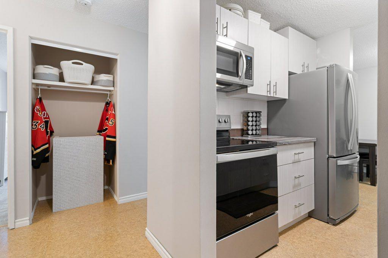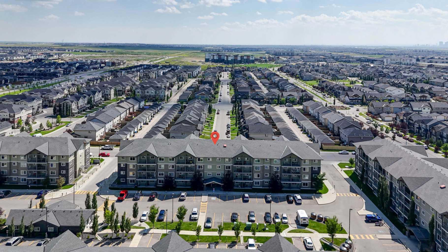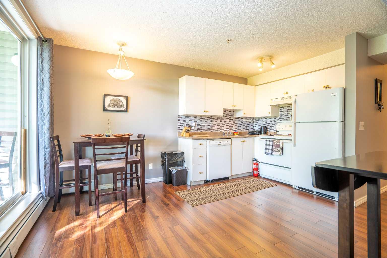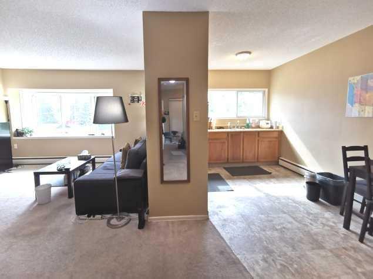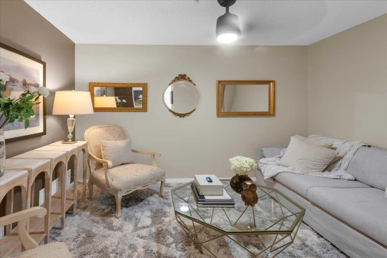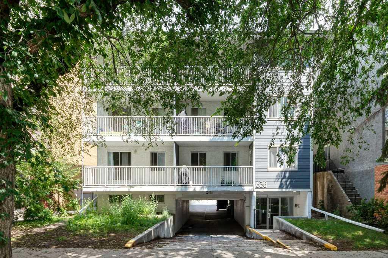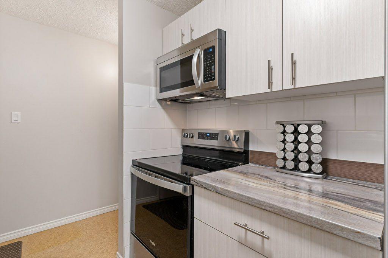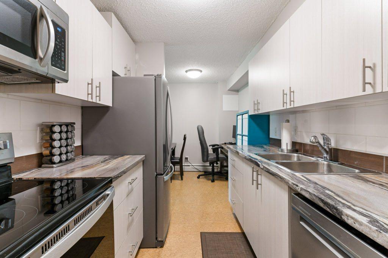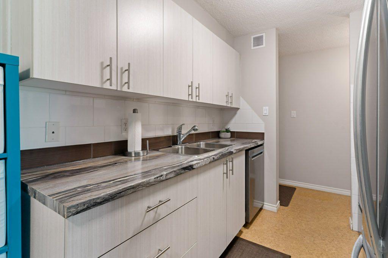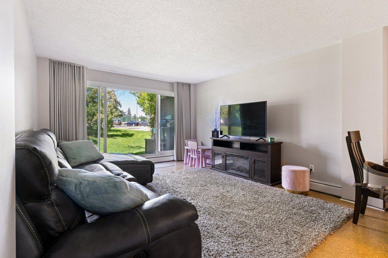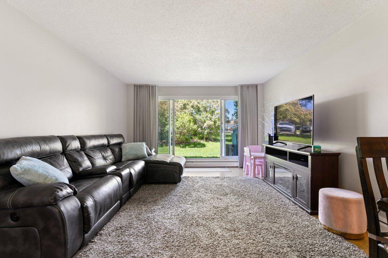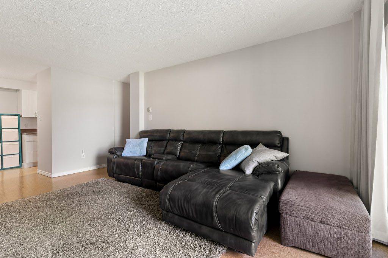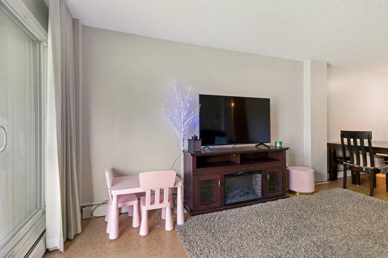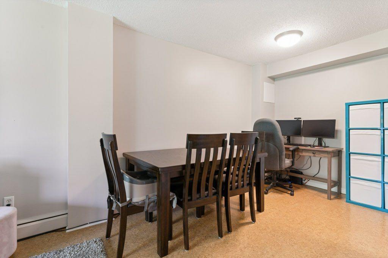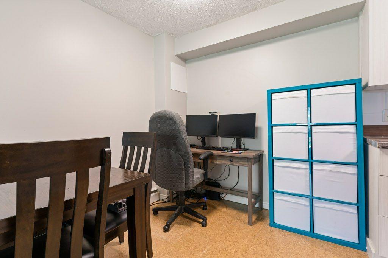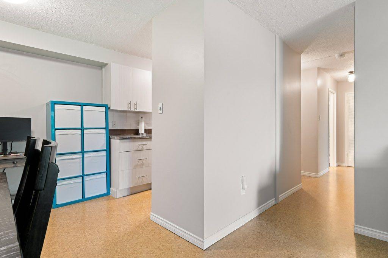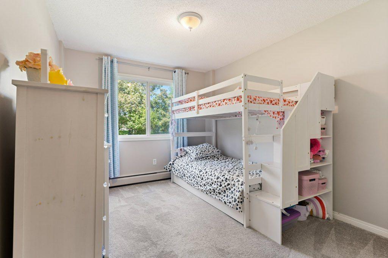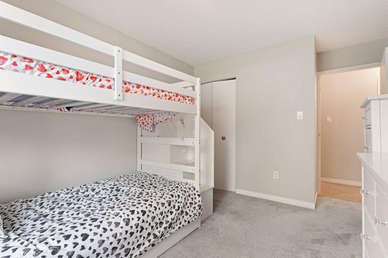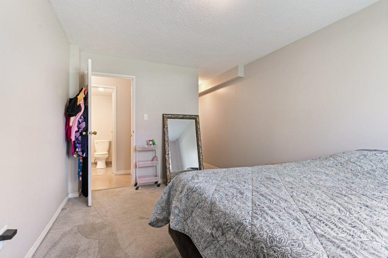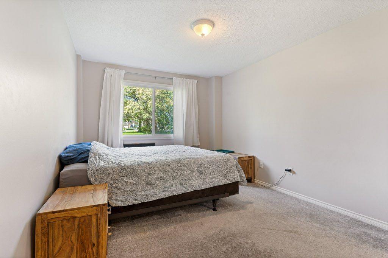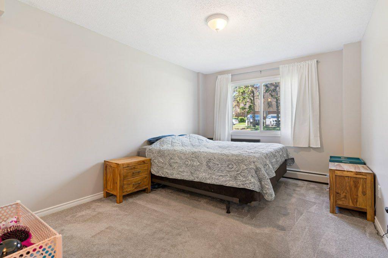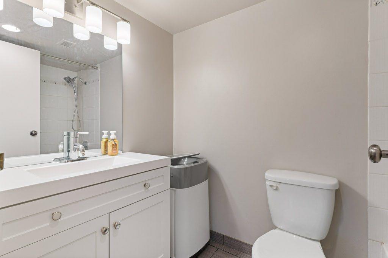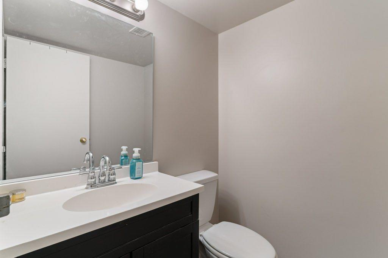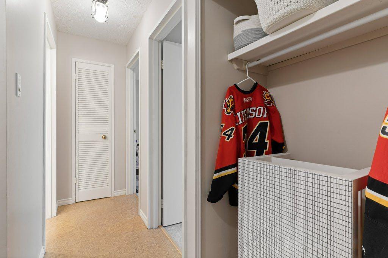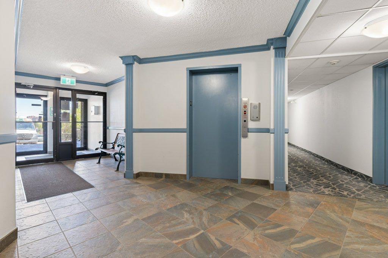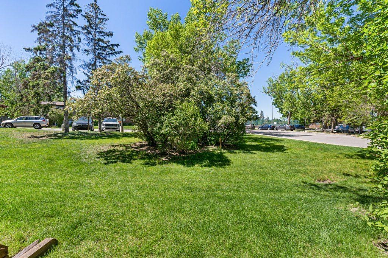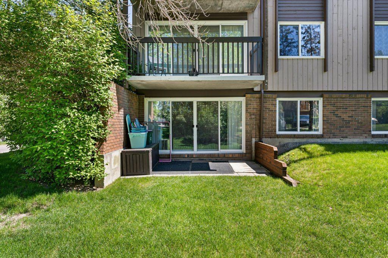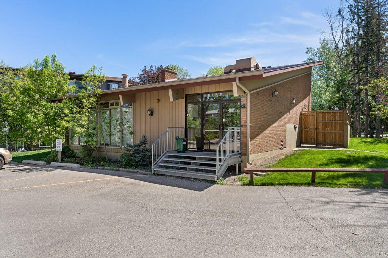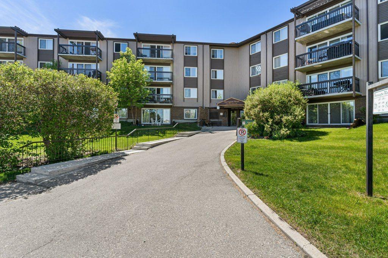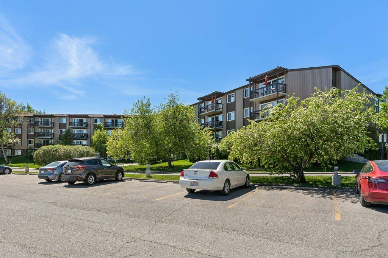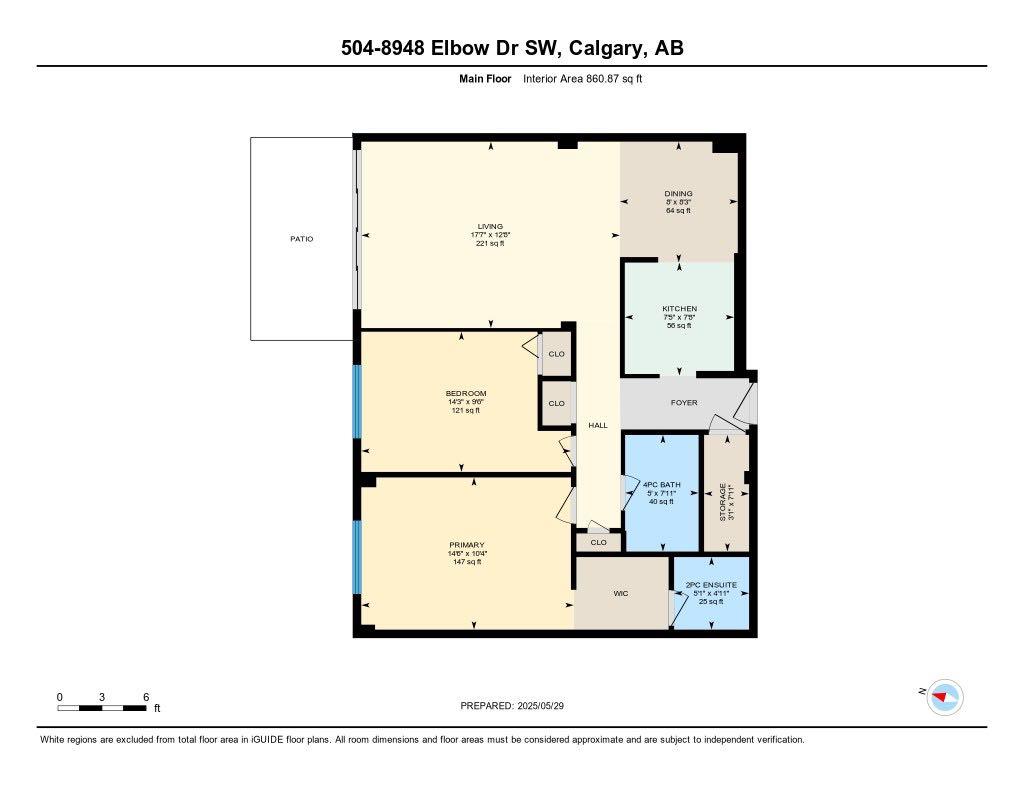504, 8948 Elbow Drive SW, Calgary, Alberta
Condo For Sale in Calgary, Alberta
$244,900
-
CondoProperty Type
-
2Bedrooms
-
2Bath
-
0Garage
-
861Sq Ft
-
1972Year Built
Back on the market due to Financing. This spacious 2-bedroom, 1.5-bathroom main floor unit offers a bright and inviting living space with a west-facing patio, perfect for soaking in the afternoon sun. Nestled among mature trees, the unit provides a peaceful and private setting while being conveniently located close to everything you need. The generously sized living room is ideal for both relaxing and entertaining. The complex offers fantastic amenities, including an outdoor swimming pool, tennis court, and beautifully maintained green spaces. Enjoy the convenience of being just a 20-minute walk to Heritage CTrain Station, and close to shopping, schools, professional services, and more. A portable washing machine located in the bathroom adds extra value and in-suite functionality. Whether you're a first-time buyer, an investor, or looking to downsize, this home delivers comfort, location, and lifestyle. Don’t miss your chance to own this gem.
| Street Address: | 504, 8948 Elbow Drive SW |
| City: | Calgary |
| Province/State: | Alberta |
| Postal Code: | N/A |
| County/Parish: | Calgary |
| Subdivision: | Haysboro |
| Country: | Canada |
| Latitude: | 50.97226094 |
| Longitude: | -114.08267691 |
| MLS® Number: | A2261760 |
| Price: | $244,900 |
| Property Area: | 861 Sq ft |
| Bedrooms: | 2 |
| Bathrooms Half: | 1 |
| Bathrooms Full: | 1 |
| Living Area: | 861 Sq ft |
| Building Area: | 0 Sq ft |
| Year Built: | 1972 |
| Listing Date: | Oct 03, 2025 |
| Garage Spaces: | 0 |
| Property Type: | Residential |
| Property Subtype: | Apartment |
| MLS Status: | Active |
Additional Details
| Flooring: | N/A |
| Construction: | Brick,Wood Frame,Wood Siding |
| Parking: | Assigned,Stall |
| Appliances: | Dishwasher,Electric Stove,Range Hood,Refrigerator |
| Stories: | N/A |
| Zoning: | M-C1 |
| Fireplace: | N/A |
| Amenities: | Park,Playground,Pool,Schools Nearby,Shopping Nearby,Sidewalks,Tennis Court(s) |
Utilities & Systems
| Heating: | Baseboard |
| Cooling: | None |
| Property Type | Residential |
| Building Type | Apartment |
| Storeys | 4 |
| Square Footage | 861 sqft |
| Community Name | Haysboro |
| Subdivision Name | Haysboro |
| Title | Fee Simple |
| Land Size | Unknown |
| Built in | 1972 |
| Annual Property Taxes | Contact listing agent |
| Parking Type | Assigned |
| Time on MLS Listing | 27 days |
Bedrooms
| Above Grade | 2 |
Bathrooms
| Total | 2 |
| Partial | 1 |
Interior Features
| Appliances Included | Dishwasher, Electric Stove, Range Hood, Refrigerator |
| Flooring | Carpet, Laminate |
Building Features
| Features | No Animal Home, No Smoking Home |
| Style | Attached |
| Construction Material | Brick, Wood Frame, Wood Siding |
| Building Amenities | Laundry, Outdoor Pool, Parking, Party Room, Racquet Courts, Sauna, Snow Removal, Visitor Parking |
| Structures | Deck |
Heating & Cooling
| Cooling | None |
| Heating Type | Baseboard |
Exterior Features
| Exterior Finish | Brick, Wood Frame, Wood Siding |
Neighbourhood Features
| Community Features | Park, Playground, Pool, Schools Nearby, Shopping Nearby, Sidewalks, Tennis Court(s) |
| Pets Allowed | Restrictions |
| Amenities Nearby | Park, Playground, Pool, Schools Nearby, Shopping Nearby, Sidewalks, Tennis Court(s) |
Maintenance or Condo Information
| Maintenance Fees | $566 Monthly |
| Maintenance Fees Include | Amenities of HOA/Condo |
Parking
| Parking Type | Assigned |
| Total Parking Spaces | 1 |
Interior Size
| Total Finished Area: | 861 sq ft |
| Total Finished Area (Metric): | 79.96 sq m |
Room Count
| Bedrooms: | 2 |
| Bathrooms: | 2 |
| Full Bathrooms: | 1 |
| Half Bathrooms: | 1 |
| Rooms Above Grade: | 5 |
Lot Information
| Frontage: | 0 ft |
Legal
| Legal Description: | 7410943;4 |
| Title to Land: | Fee Simple |
- No Animal Home
- No Smoking Home
- None
- Dishwasher
- Electric Stove
- Range Hood
- Refrigerator
- Laundry
- Outdoor Pool
- Parking
- Party Room
- Racquet Courts
- Sauna
- Snow Removal
- Visitor Parking
- Park
- Playground
- Pool
- Schools Nearby
- Shopping Nearby
- Sidewalks
- Tennis Court(s)
- Brick
- Wood Frame
- Wood Siding
- Assigned
- Stall
- Deck
Floor plan information is not available for this property.
Monthly Payment Breakdown
Loading Walk Score...
What's Nearby?
Powered by Yelp
REALTOR® Details
Sara Dosanjh-Evans
- Not Available
- [email protected]
- Royal LePage Mission Real Estate
