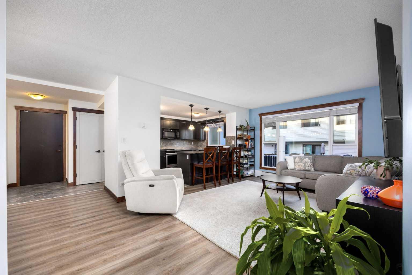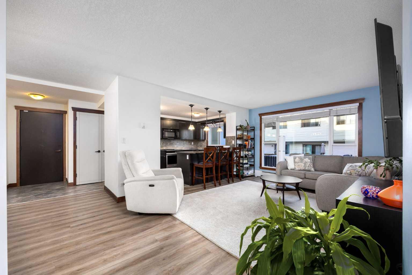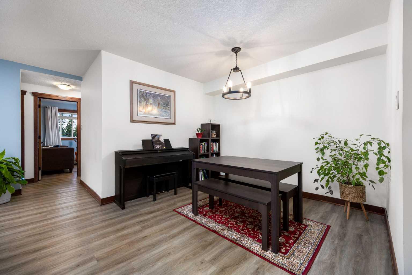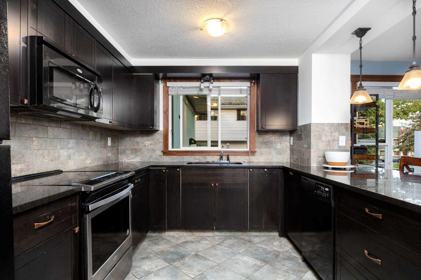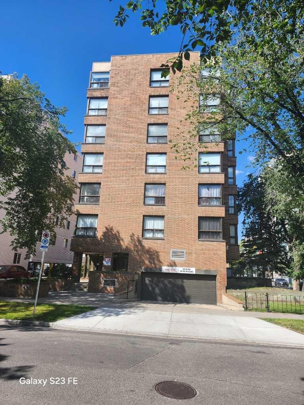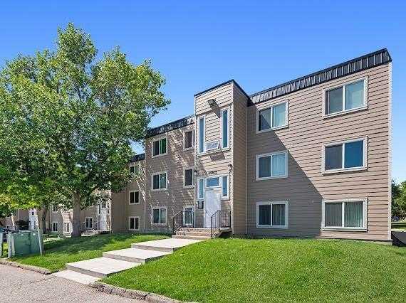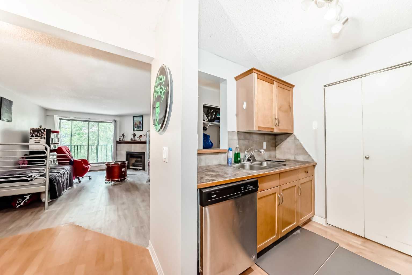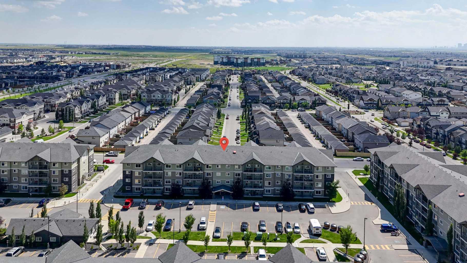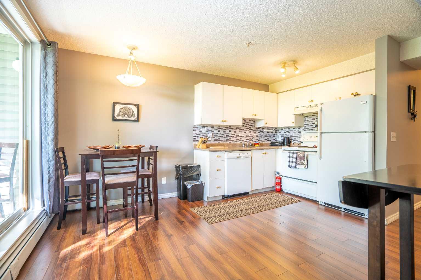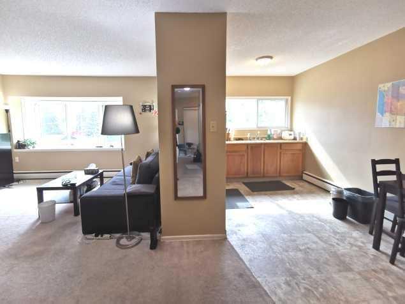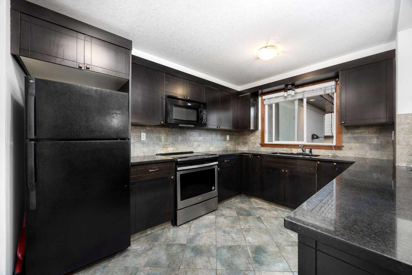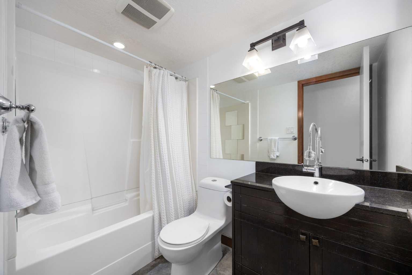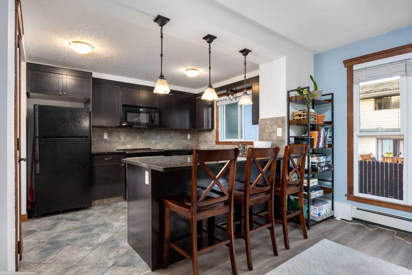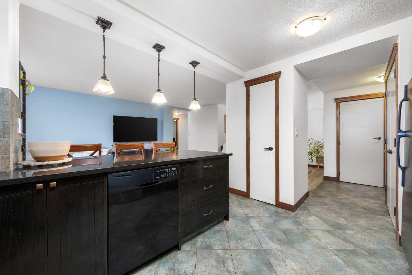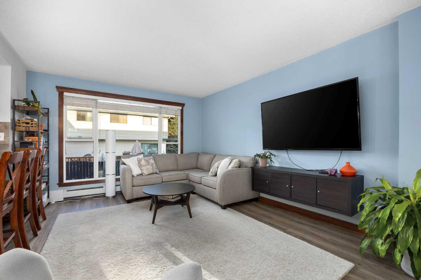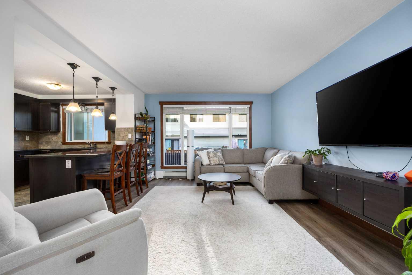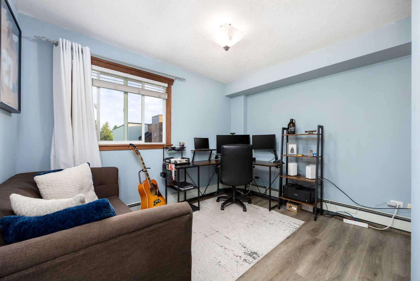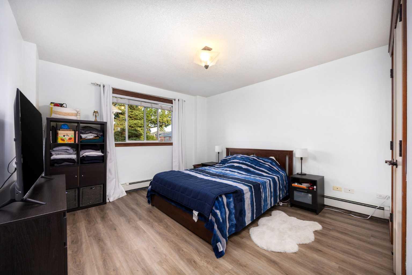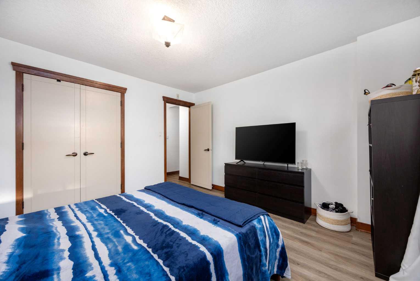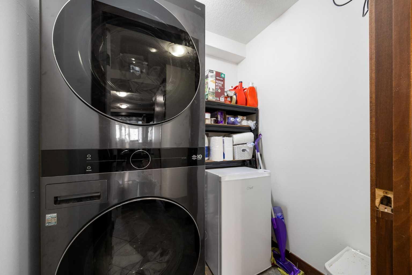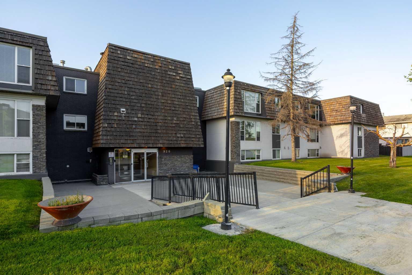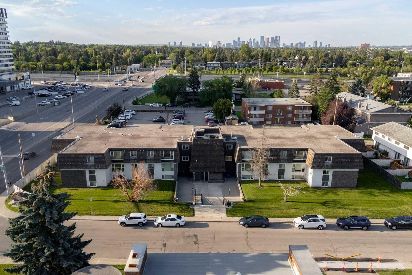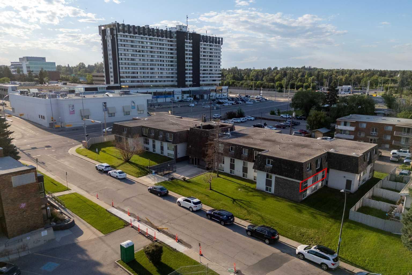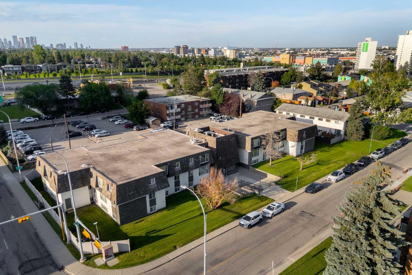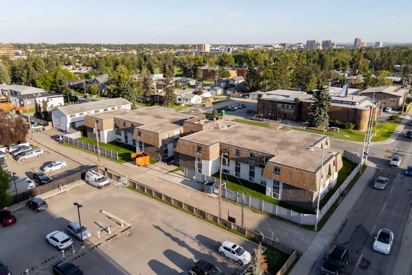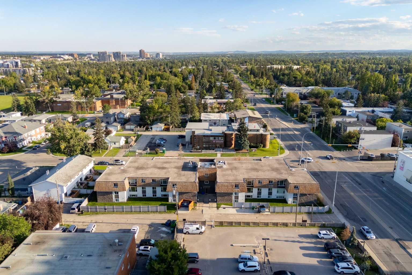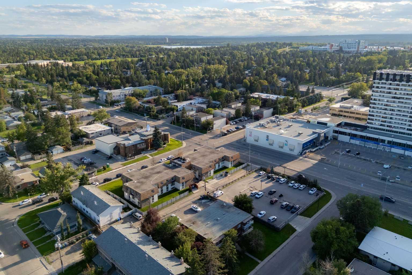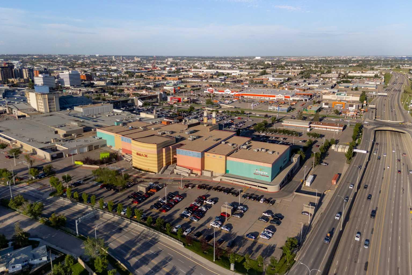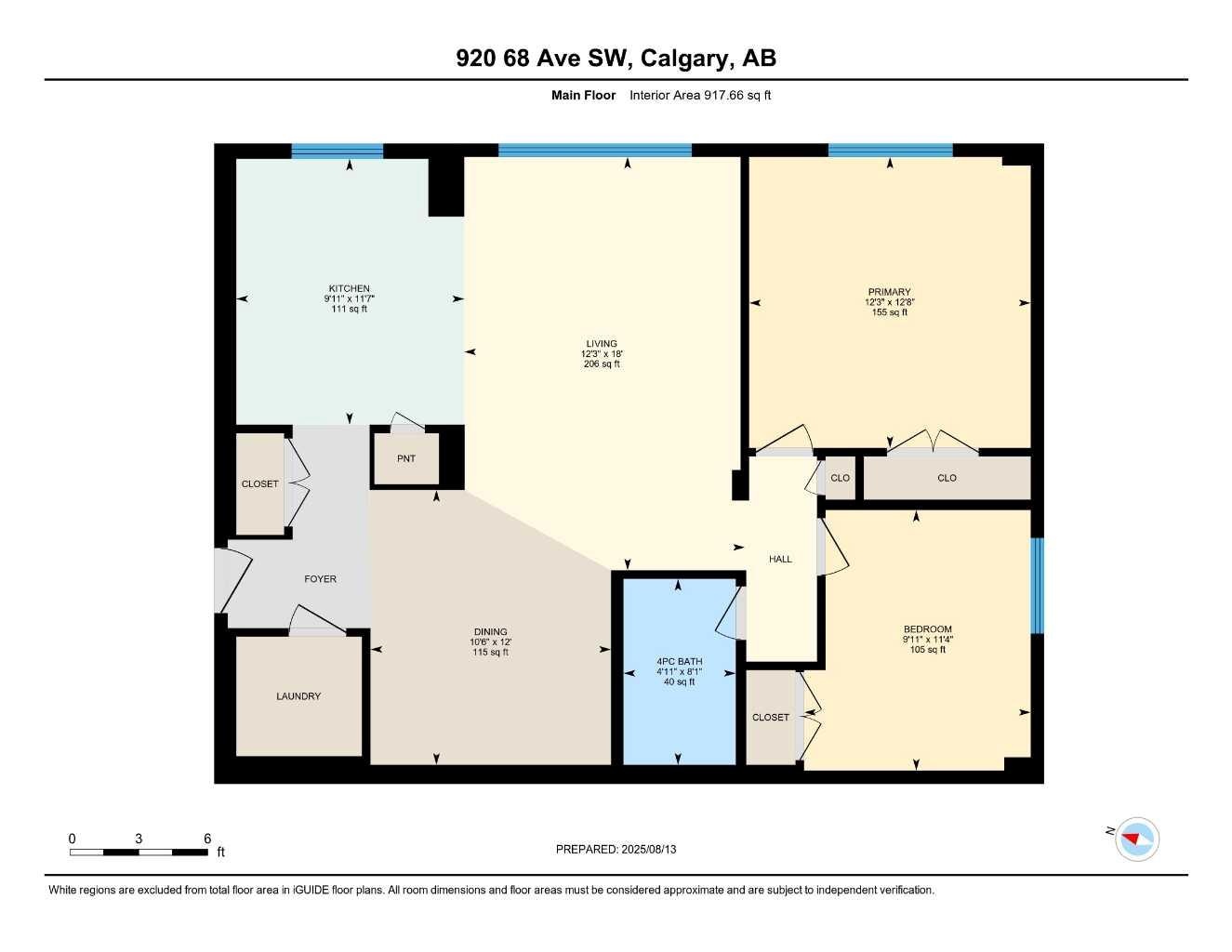202, 920 68 Avenue SW, Calgary, Alberta
Condo For Sale in Calgary, Alberta
$240,000
-
CondoProperty Type
-
2Bedrooms
-
1Bath
-
0Garage
-
918Sq Ft
-
1970Year Built
CENTRAL & SPACIOUS CORNER UNIT! Welcome to Kingsland Nine-Twenty — perfectly positioned just off Elbow Drive, steps from Chinook Centre, major shopping destinations, Rockyview Hospital, top-rated schools, and an endless selection of restaurants. Commuting is a breeze with unbeatable access to transit, including direct buses to downtown and nearby CTrain stations. This rare CORNER UNIT 2-bedroom home offers an impressive 936 sq. ft. of bright, open living space. The kitchen features granite countertops, abundant cabinetry, and a large breakfast bar that flows into the spacious dining and living areas. Enjoy the convenience of IN-SUITE LAUNDRY, ample storage, and large closets with built-in organizers in both bedrooms. Kingsland Nine-Twenty is PET-FRIENDLY — and yes, large dogs are welcome! Whether you’re a first-time buyer, an investor, or downsizing without wanting to compromise on space, this condo is an exceptional opportunity in one of Calgary’s most connected locations.
| Street Address: | 202, 920 68 Avenue SW |
| City: | Calgary |
| Province/State: | Alberta |
| Postal Code: | N/A |
| County/Parish: | Calgary |
| Subdivision: | Kingsland |
| Country: | Canada |
| Latitude: | 50.99250570 |
| Longitude: | -114.08249630 |
| MLS® Number: | A2247960 |
| Price: | $240,000 |
| Property Area: | 918 Sq ft |
| Bedrooms: | 2 |
| Bathrooms Half: | 0 |
| Bathrooms Full: | 1 |
| Living Area: | 918 Sq ft |
| Building Area: | 0 Sq ft |
| Year Built: | 1970 |
| Listing Date: | Aug 12, 2025 |
| Garage Spaces: | 0 |
| Property Type: | Residential |
| Property Subtype: | Apartment |
| MLS Status: | Active |
Additional Details
| Flooring: | N/A |
| Construction: | Brick,Cedar,Stucco |
| Parking: | Stall |
| Appliances: | Dishwasher,Dryer,Electric Stove,Microwave Hood Fan,Refrigerator,Washer |
| Stories: | N/A |
| Zoning: | DC |
| Fireplace: | N/A |
| Amenities: | Park,Playground,Schools Nearby,Shopping Nearby |
Utilities & Systems
| Heating: | Baseboard |
| Cooling: | None |
| Property Type | Residential |
| Building Type | Apartment |
| Storeys | 3 |
| Square Footage | 918 sqft |
| Community Name | Kingsland |
| Subdivision Name | Kingsland |
| Title | Fee Simple |
| Land Size | Unknown |
| Built in | 1970 |
| Annual Property Taxes | Contact listing agent |
| Parking Type | Stall |
| Time on MLS Listing | 79 days |
Bedrooms
| Above Grade | 2 |
Bathrooms
| Total | 1 |
| Partial | 0 |
Interior Features
| Appliances Included | Dishwasher, Dryer, Electric Stove, Microwave Hood Fan, Refrigerator, Washer |
| Flooring | Ceramic Tile, Vinyl |
Building Features
| Features | Breakfast Bar, Closet Organizers, Granite Counters, No Smoking Home, Open Floorplan, Storage |
| Style | Attached |
| Construction Material | Brick, Cedar, Stucco |
| Building Amenities | Elevator(s), Parking, Visitor Parking |
| Structures | None |
Heating & Cooling
| Cooling | None |
| Heating Type | Baseboard |
Exterior Features
| Exterior Finish | Brick, Cedar, Stucco |
Neighbourhood Features
| Community Features | Park, Playground, Schools Nearby, Shopping Nearby |
| Pets Allowed | Restrictions, Cats OK, Dogs OK, Yes |
| Amenities Nearby | Park, Playground, Schools Nearby, Shopping Nearby |
Maintenance or Condo Information
| Maintenance Fees | $686 Monthly |
| Maintenance Fees Include | Heat, Insurance, Parking, Professional Management, Reserve Fund Contributions, Sewer, Snow Removal, Trash, Water |
Parking
| Parking Type | Stall |
| Total Parking Spaces | 1 |
Interior Size
| Total Finished Area: | 918 sq ft |
| Total Finished Area (Metric): | 85.25 sq m |
Room Count
| Bedrooms: | 2 |
| Bathrooms: | 1 |
| Full Bathrooms: | 1 |
| Rooms Above Grade: | 5 |
Lot Information
- Breakfast Bar
- Closet Organizers
- Granite Counters
- No Smoking Home
- Open Floorplan
- Storage
- Other
- Dishwasher
- Dryer
- Electric Stove
- Microwave Hood Fan
- Refrigerator
- Washer
- Elevator(s)
- Parking
- Visitor Parking
- Park
- Playground
- Schools Nearby
- Shopping Nearby
- Brick
- Cedar
- Stucco
- Stall
- None
Floor plan information is not available for this property.
Monthly Payment Breakdown
Loading Walk Score...
What's Nearby?
Powered by Yelp
