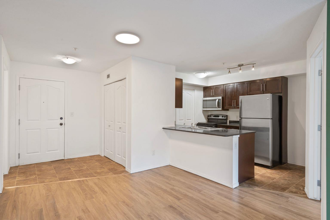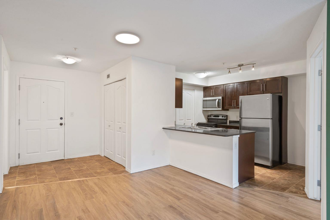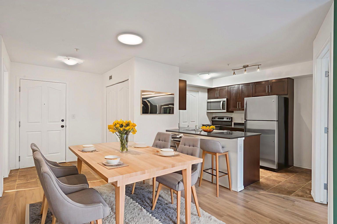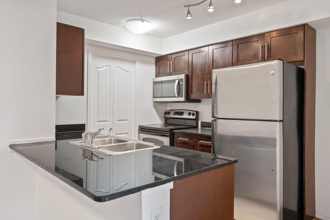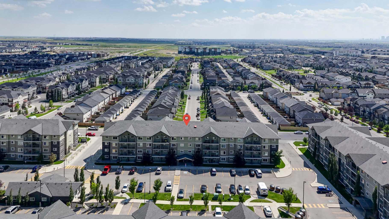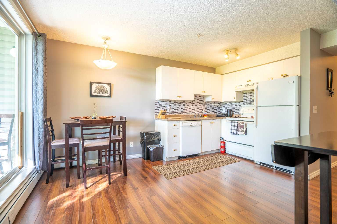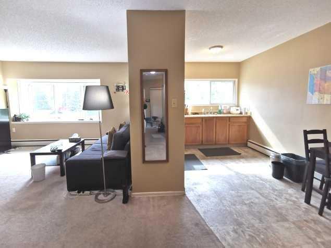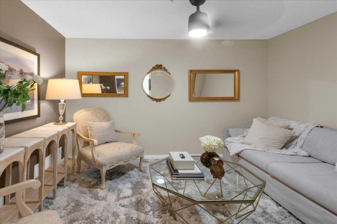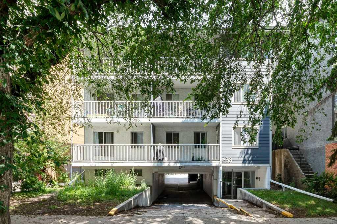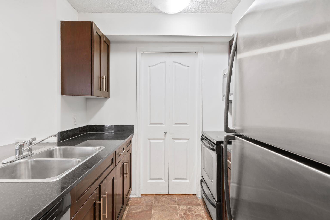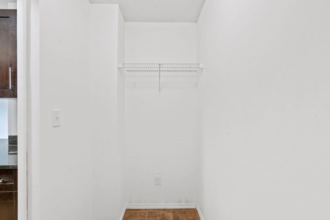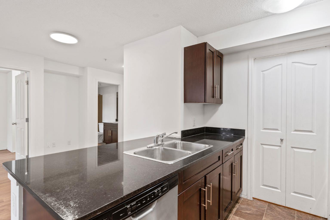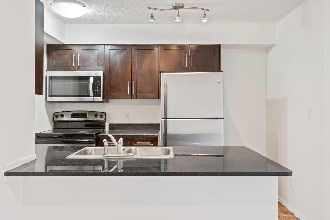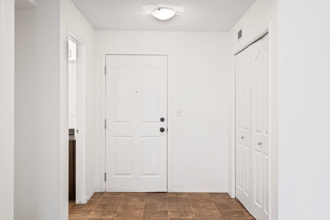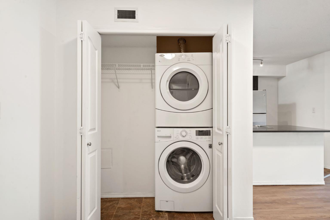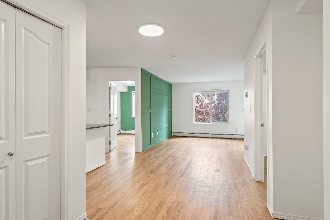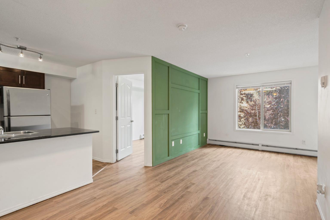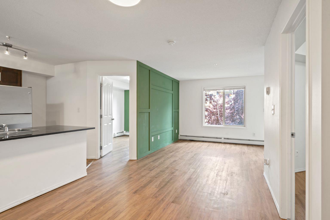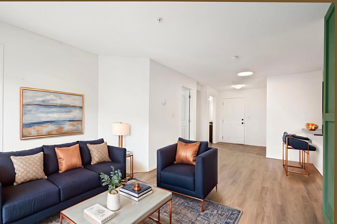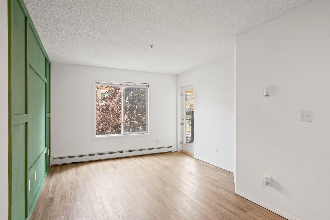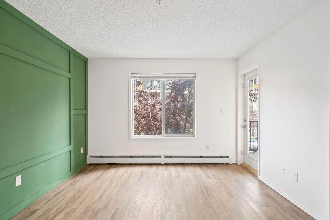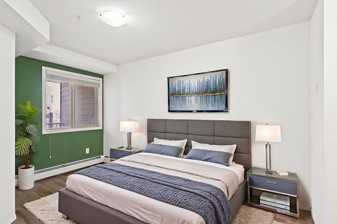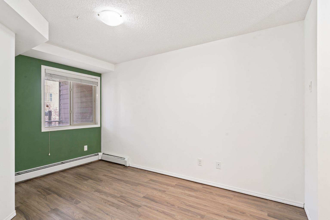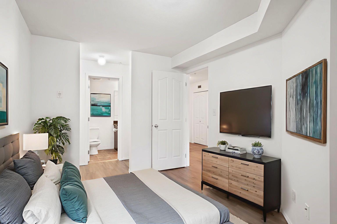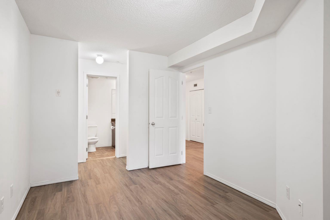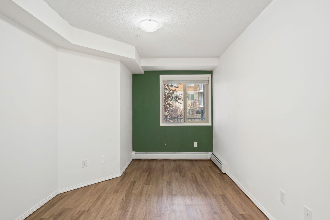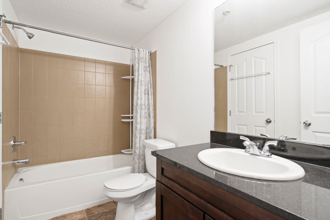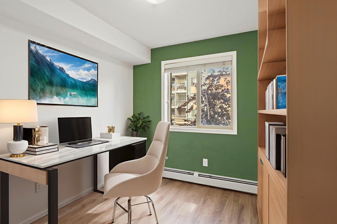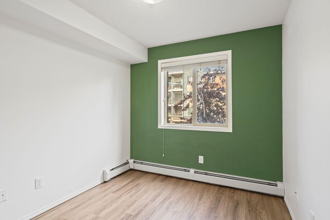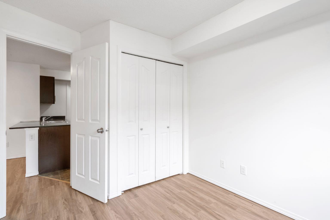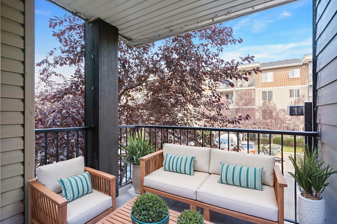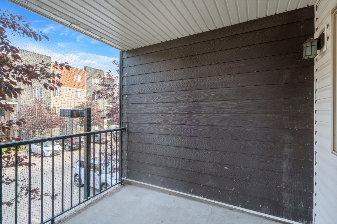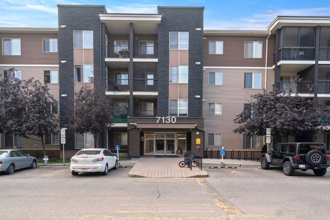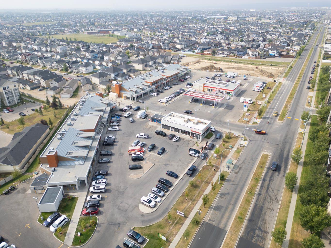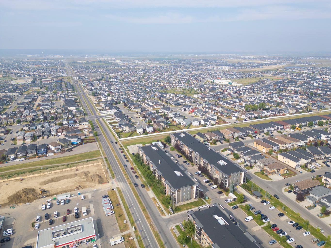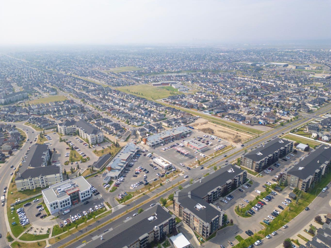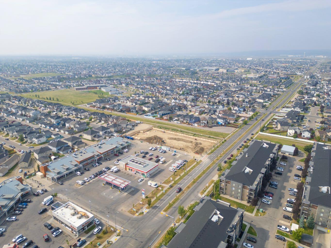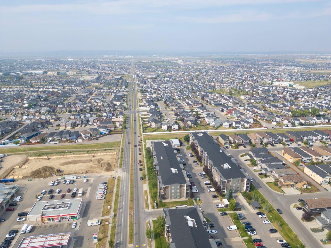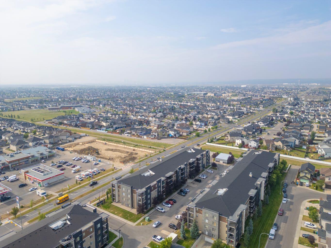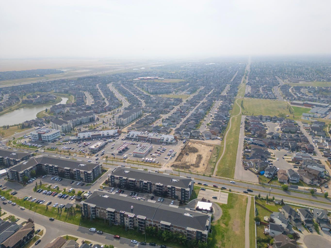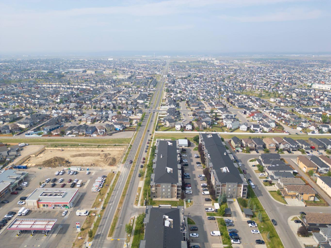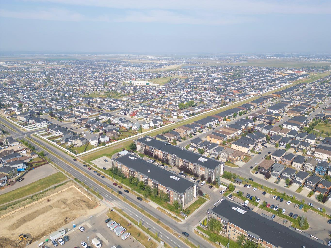207, 7130 80 Avenue NE, Calgary, Alberta
Condo For Sale in Calgary, Alberta
$244,900
-
CondoProperty Type
-
2Bedrooms
-
1Bath
-
0Garage
-
691Sq Ft
-
2013Year Built
Don’t miss out on this beautifully kept 2-bedroom, 1-bath condo with an open-concept layout in a prime, amenity-rich location with low condo fees. Inside, the home feels bright and welcoming from the moment you enter, with an open dining and kitchen area that flows into a spacious living room and out to a covered balcony perfect for morning coffee or relaxing in the evening. The kitchen offers stainless steel appliances, granite counters, ample cabinetry, and plenty of workspace for everyday meals or hosting friends and family. Thoughtfully designed, the bedrooms are positioned on opposite sides of the suite for maximum privacy. The generous primary bedroom features a walk-in closet and a door to the full bathroom. An in-suite laundry room with extra storage keeps daily life simple and organized. Parking is a breeze with your heated, titled underground stall and easy elevator access. Condo fees include heat and water for added value and peace of mind. The location is unbeatable: you’re across the street from everyday amenities (Tim Hortons, Esso/Macs, liquor stores, restaurants, and a doctor’s office), with a bus stop right in front of the complex. The LRT and Genesis Centre are within walking distance, and you’ll enjoy quick connections to Stoney & Métis Trail. Schools and playgrounds are nearby, making this a fantastic choice for comfort and convenience. With its blend of space, privacy, and lifestyle, this move-in-ready condo is ready to welcome its next owners. Book your showing today!
| Street Address: | 207, 7130 80 Avenue NE |
| City: | Calgary |
| Province/State: | Alberta |
| Postal Code: | N/A |
| County/Parish: | Calgary |
| Subdivision: | Saddle Ridge |
| Country: | Canada |
| Latitude: | 51.12544518 |
| Longitude: | -113.93357635 |
| MLS® Number: | A2256269 |
| Price: | $244,900 |
| Property Area: | 691 Sq ft |
| Bedrooms: | 2 |
| Bathrooms Half: | 0 |
| Bathrooms Full: | 1 |
| Living Area: | 691 Sq ft |
| Building Area: | 0 Sq ft |
| Year Built: | 2013 |
| Listing Date: | Sep 12, 2025 |
| Garage Spaces: | 0 |
| Property Type: | Residential |
| Property Subtype: | Apartment |
| MLS Status: | Active |
Additional Details
| Flooring: | N/A |
| Construction: | Stone,Vinyl Siding,Wood Frame |
| Parking: | Titled,Underground |
| Appliances: | Other |
| Stories: | N/A |
| Zoning: | M-2 |
| Fireplace: | N/A |
| Amenities: | Other,Park,Playground,Schools Nearby,Shopping Nearby,Sidewalks,Street Lights,Walking/Bike Paths |
Utilities & Systems
| Heating: | Baseboard |
| Cooling: | None |
| Property Type | Residential |
| Building Type | Apartment |
| Storeys | 4 |
| Square Footage | 691 sqft |
| Community Name | Saddle Ridge |
| Subdivision Name | Saddle Ridge |
| Title | Fee Simple |
| Land Size | Unknown |
| Built in | 2013 |
| Annual Property Taxes | Contact listing agent |
| Parking Type | Underground |
| Time on MLS Listing | 43 days |
Bedrooms
| Above Grade | 2 |
Bathrooms
| Total | 1 |
| Partial | 0 |
Interior Features
| Appliances Included | Other |
| Flooring | Laminate |
Building Features
| Features | No Smoking Home |
| Style | Attached |
| Construction Material | Stone, Vinyl Siding, Wood Frame |
| Building Amenities | Elevator(s), Park, Parking, Snow Removal, Trash, Visitor Parking |
| Structures | Balcony(s), Other |
Heating & Cooling
| Cooling | None |
| Heating Type | Baseboard |
Exterior Features
| Exterior Finish | Stone, Vinyl Siding, Wood Frame |
Neighbourhood Features
| Community Features | Other, Park, Playground, Schools Nearby, Shopping Nearby, Sidewalks, Street Lights, Walking/Bike Paths |
| Pets Allowed | Restrictions |
| Amenities Nearby | Other, Park, Playground, Schools Nearby, Shopping Nearby, Sidewalks, Street Lights, Walking/Bike Paths |
Maintenance or Condo Information
| Maintenance Fees | $367 Monthly |
| Maintenance Fees Include | Common Area Maintenance, Gas, Heat, Insurance, Professional Management, Reserve Fund Contributions, Sewer, Snow Removal, Trash, Water |
Parking
| Parking Type | Underground |
| Total Parking Spaces | 1 |
Interior Size
| Total Finished Area: | 691 sq ft |
| Total Finished Area (Metric): | 64.19 sq m |
Room Count
| Bedrooms: | 2 |
| Bathrooms: | 1 |
| Full Bathrooms: | 1 |
| Rooms Above Grade: | 2 |
Lot Information
- No Smoking Home
- Other
- Elevator(s)
- Park
- Parking
- Snow Removal
- Trash
- Visitor Parking
- Playground
- Schools Nearby
- Shopping Nearby
- Sidewalks
- Street Lights
- Walking/Bike Paths
- Stone
- Vinyl Siding
- Wood Frame
- Titled
- Underground
- Balcony(s)
Floor plan information is not available for this property.
Monthly Payment Breakdown
Loading Walk Score...
What's Nearby?
Powered by Yelp
