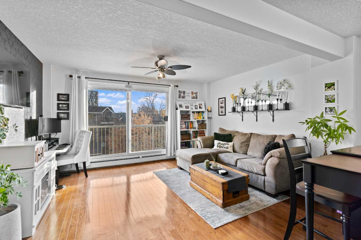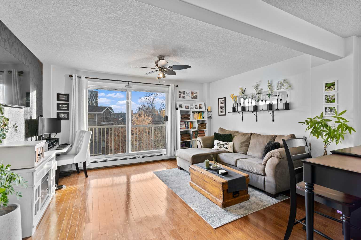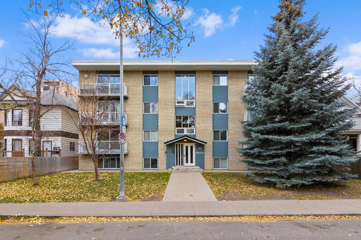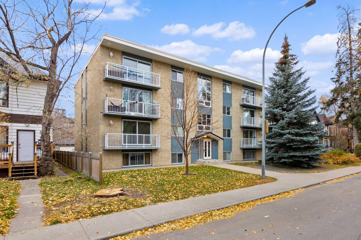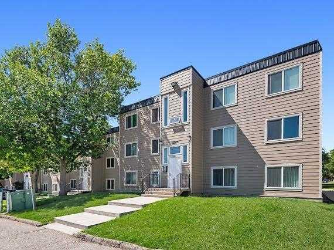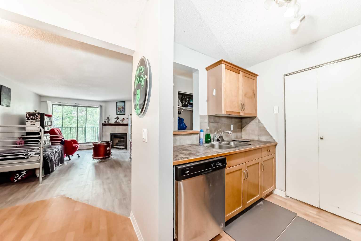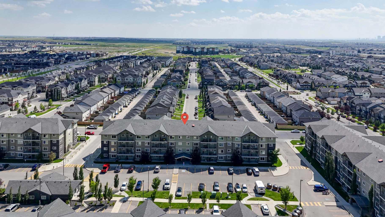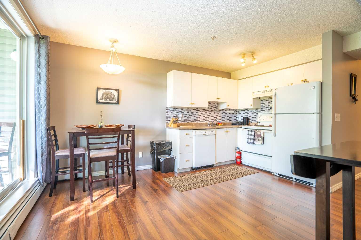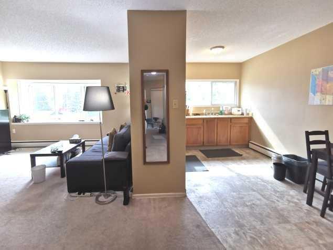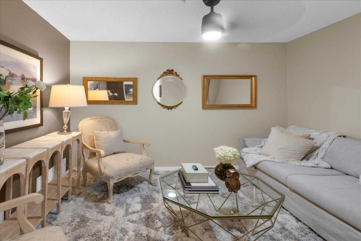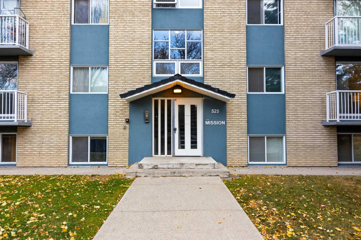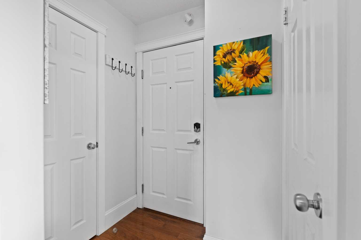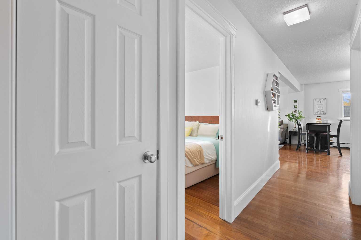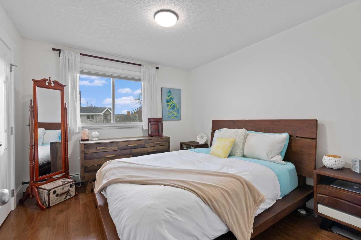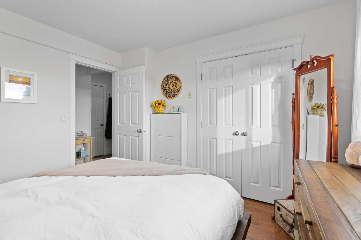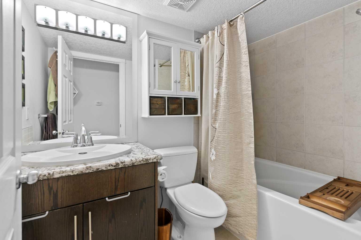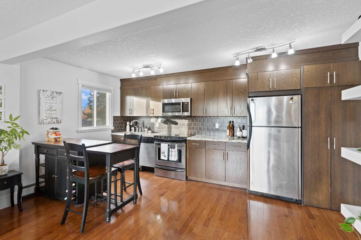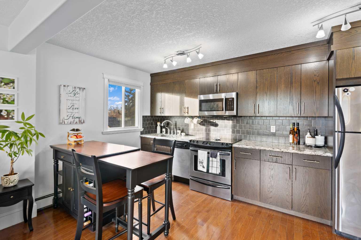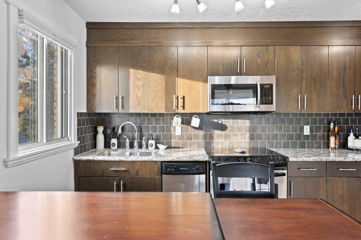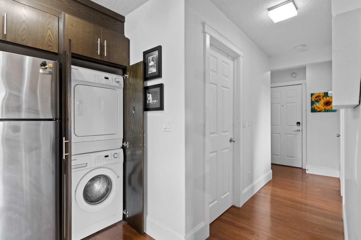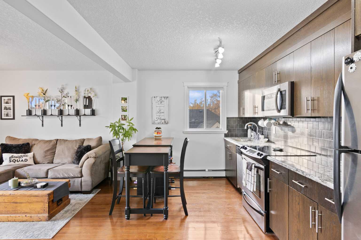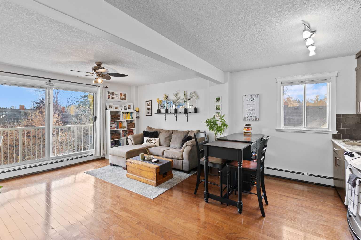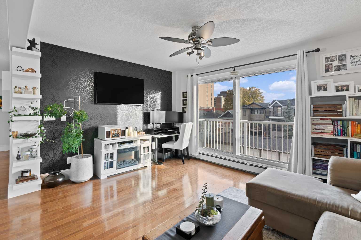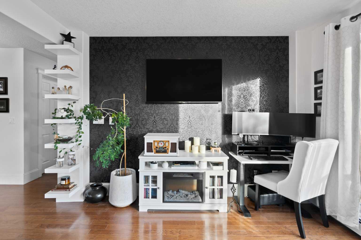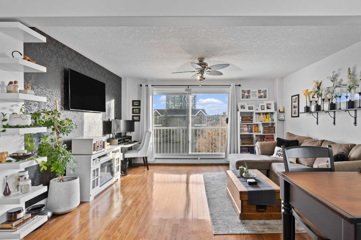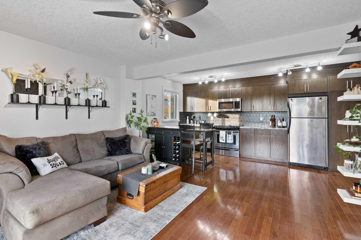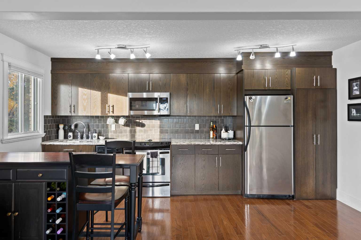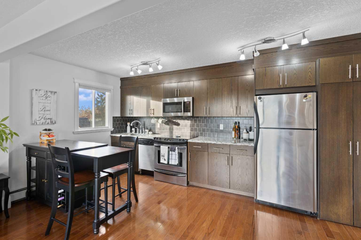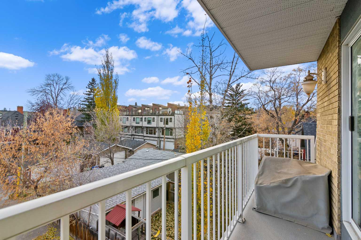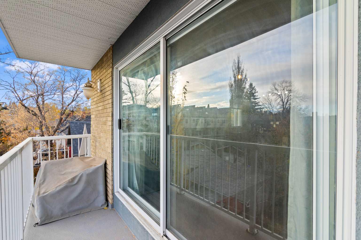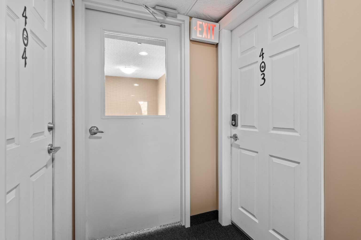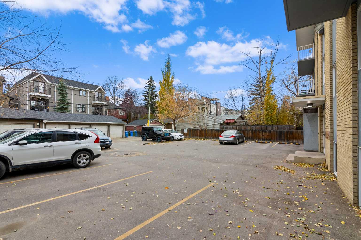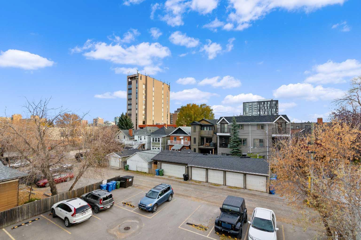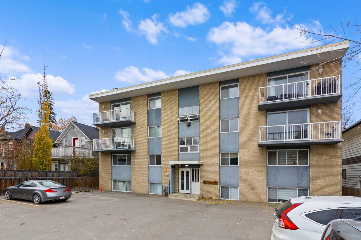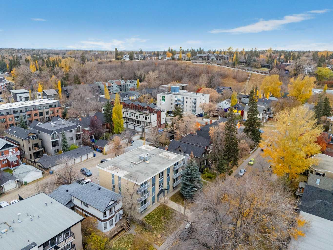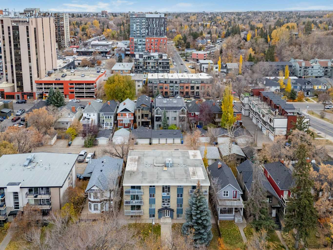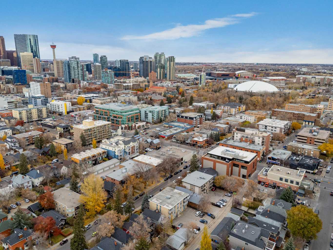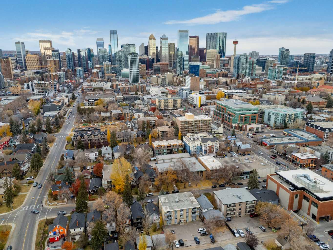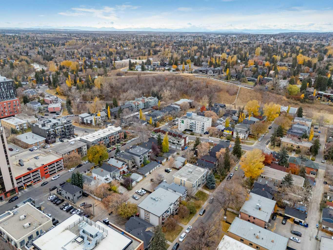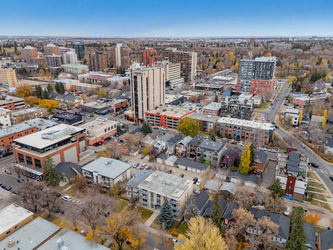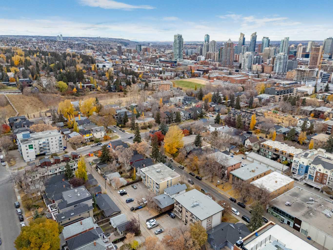403, 525 22 Avenue SW, Calgary, Alberta
Condo For Sale in Calgary, Alberta
$242,500
-
CondoProperty Type
-
1Bedrooms
-
1Bath
-
0Garage
-
574Sq Ft
-
1965Year Built
Perfect for first-time buyers or investors, this deeply cared-for TOP FLOOR CORNER unit offers central living on a quiet tree lined street in Mission Cliff Bungalow. This 574 Square feet unit features large, south-facing windows that open onto a private patio, plus desired amenities like in-suite laundry, hardwood floors, ample in-suite storage, a modern open kitchen, and dedicated parking. The location provides an ideal blend of inner-city cafes, walkability to stores, and scenic pathways. Enjoy being moments away from Calgary's best restaurants and inner-city parks, including the Elbow River walking and biking trails, Mission Community Association, Evamy Ridge, and Earl Grey Park. Plus, it's only a ten-minute walk to MNP Community & Sport Centre, connecting you easily to the LRT system, Stampede Grounds, and the new Culture and Entertainment District. Or adventure through 17th Ave and The Beltline, partake in even more what makes Calgary a thriving community from live music in Tomkins Park, to quiet moments at the Central memorial Park Library, or walking the gardens of the Lougheed House. This unit is a must view for anyone dreaming of living in the heart and soul of the city.
| Street Address: | 403, 525 22 Avenue SW |
| City: | Calgary |
| Province/State: | Alberta |
| Postal Code: | N/A |
| County/Parish: | Calgary |
| Subdivision: | Cliff Bungalow |
| Country: | Canada |
| Latitude: | 51.03310796 |
| Longitude: | -114.07301249 |
| MLS® Number: | A2267475 |
| Price: | $242,500 |
| Property Area: | 574 Sq ft |
| Bedrooms: | 1 |
| Bathrooms Half: | 0 |
| Bathrooms Full: | 1 |
| Living Area: | 574 Sq ft |
| Building Area: | 0 Sq ft |
| Year Built: | 1965 |
| Listing Date: | Oct 28, 2025 |
| Garage Spaces: | 0 |
| Property Type: | Residential |
| Property Subtype: | Apartment |
| MLS Status: | Active |
Additional Details
| Flooring: | N/A |
| Construction: | Brick,Concrete |
| Parking: | Assigned,Stall |
| Appliances: | Dishwasher,Dryer,Microwave Hood Fan,Oven,Refrigerator,Washer,Window Coverings |
| Stories: | N/A |
| Zoning: | M-C2 |
| Fireplace: | N/A |
| Amenities: | Park,Playground,Schools Nearby,Shopping Nearby,Sidewalks,Street Lights,Walking/Bike Paths |
Utilities & Systems
| Heating: | Baseboard,Boiler |
| Cooling: | None |
| Property Type | Residential |
| Building Type | Apartment |
| Storeys | 4 |
| Square Footage | 574 sqft |
| Community Name | Cliff Bungalow |
| Subdivision Name | Cliff Bungalow |
| Title | Fee Simple |
| Land Size | Unknown |
| Built in | 1965 |
| Annual Property Taxes | Contact listing agent |
| Parking Type | Assigned |
Bedrooms
| Above Grade | 1 |
Bathrooms
| Total | 1 |
| Partial | 0 |
Interior Features
| Appliances Included | Dishwasher, Dryer, Microwave Hood Fan, Oven, Refrigerator, Washer, Window Coverings |
| Flooring | Hardwood |
Building Features
| Features | Ceiling Fan(s), Granite Counters |
| Style | Attached |
| Construction Material | Brick, Concrete |
| Building Amenities | None |
| Structures | None |
Heating & Cooling
| Cooling | None |
| Heating Type | Baseboard, Boiler |
Exterior Features
| Exterior Finish | Brick, Concrete |
Neighbourhood Features
| Community Features | Park, Playground, Schools Nearby, Shopping Nearby, Sidewalks, Street Lights, Walking/Bike Paths |
| Pets Allowed | Restrictions, Yes |
| Amenities Nearby | Park, Playground, Schools Nearby, Shopping Nearby, Sidewalks, Street Lights, Walking/Bike Paths |
Maintenance or Condo Information
| Maintenance Fees | $531 Monthly |
| Maintenance Fees Include | Common Area Maintenance, Heat, Maintenance Grounds, Parking, Professional Management, Reserve Fund Contributions, Sewer, Snow Removal, Trash, Water |
Parking
| Parking Type | Assigned |
| Total Parking Spaces | 1 |
Interior Size
| Total Finished Area: | 574 sq ft |
| Total Finished Area (Metric): | 53.33 sq m |
Room Count
| Bedrooms: | 1 |
| Bathrooms: | 1 |
| Full Bathrooms: | 1 |
| Rooms Above Grade: | 5 |
Lot Information
Legal
| Legal Description: | 0715084;15 |
| Title to Land: | Fee Simple |
- Ceiling Fan(s)
- Granite Counters
- Balcony
- Dishwasher
- Dryer
- Microwave Hood Fan
- Oven
- Refrigerator
- Washer
- Window Coverings
- None
- Park
- Playground
- Schools Nearby
- Shopping Nearby
- Sidewalks
- Street Lights
- Walking/Bike Paths
- Brick
- Concrete
- Assigned
- Stall
Floor plan information is not available for this property.
Monthly Payment Breakdown
Loading Walk Score...
What's Nearby?
Powered by Yelp
