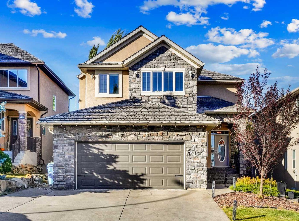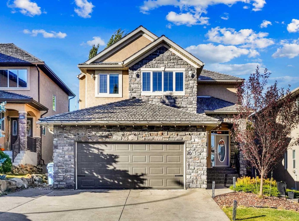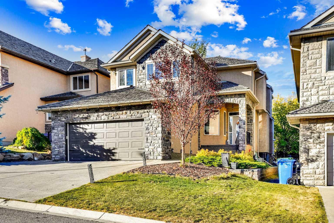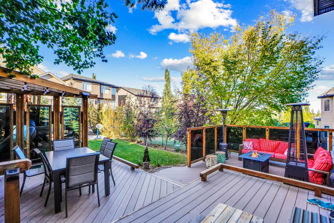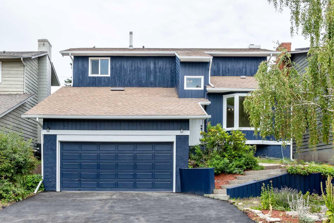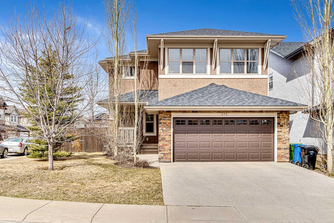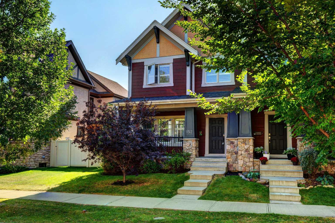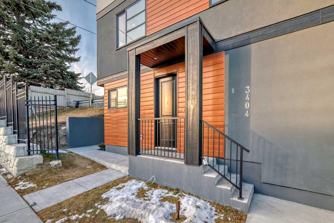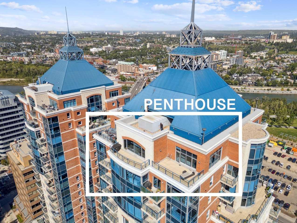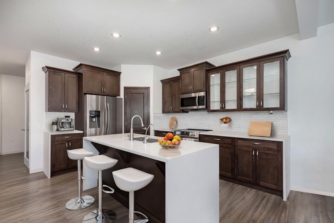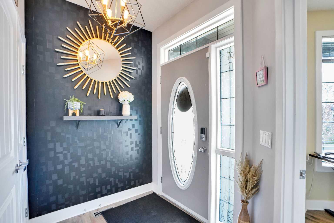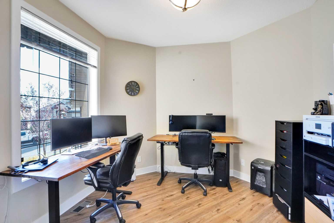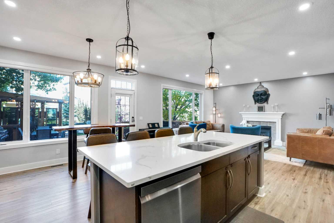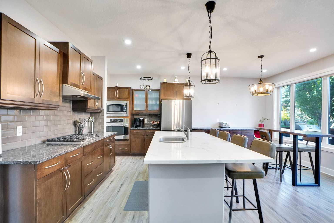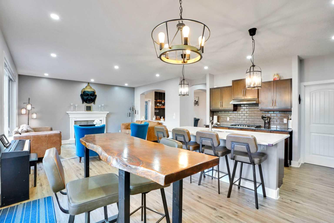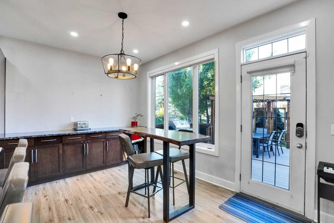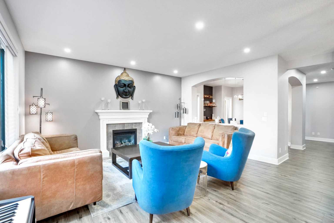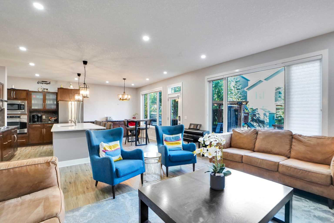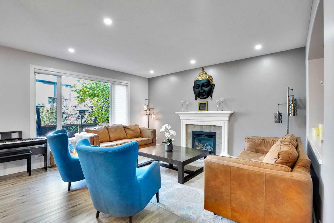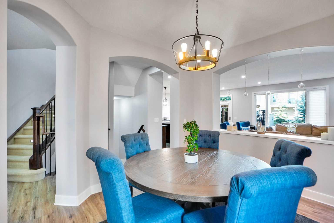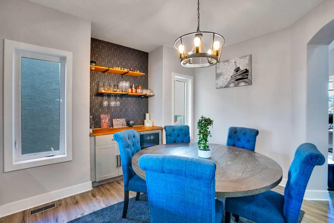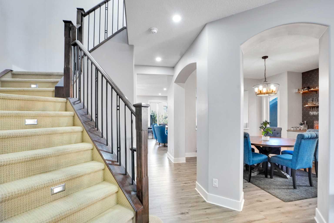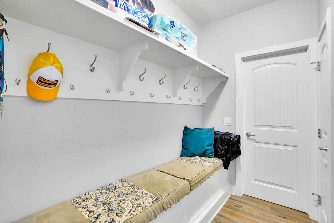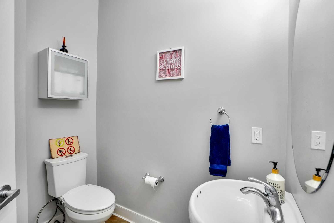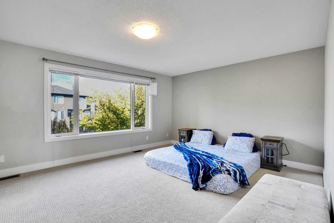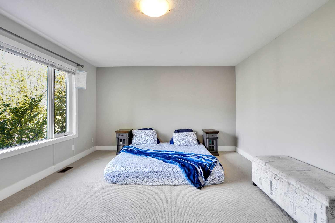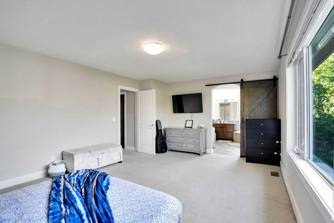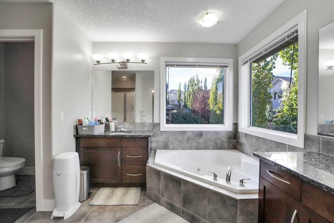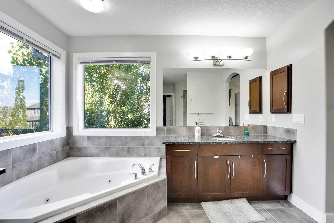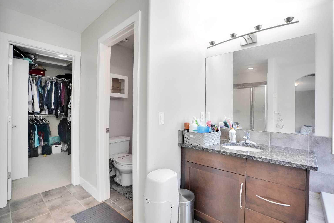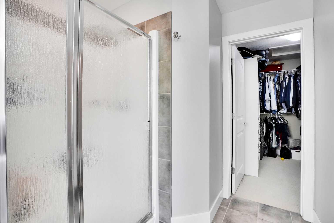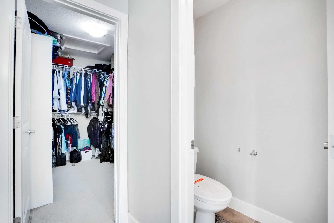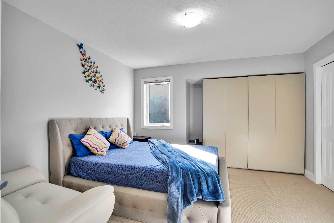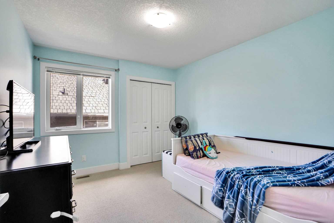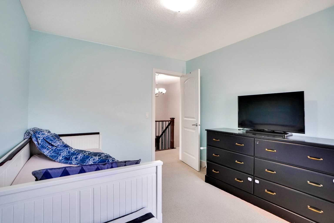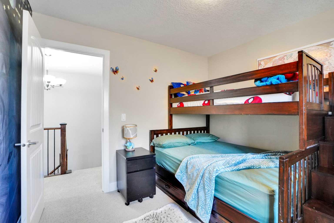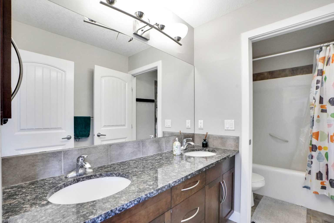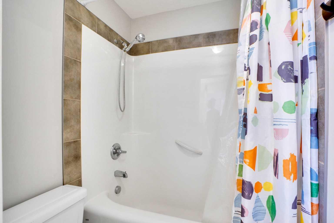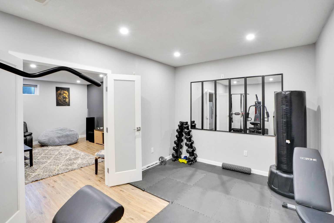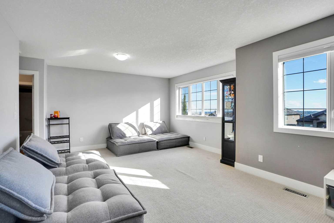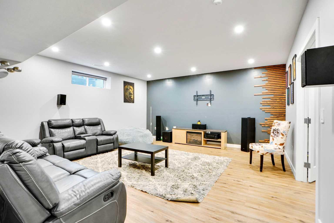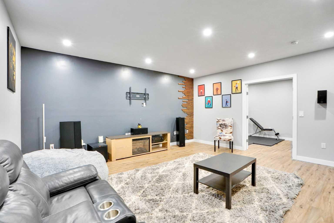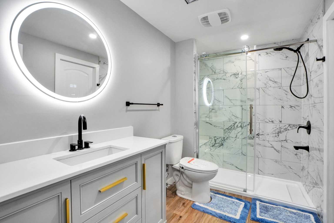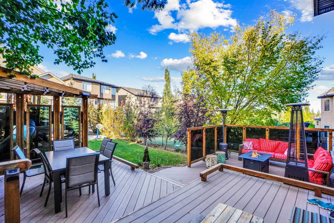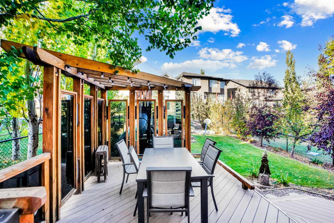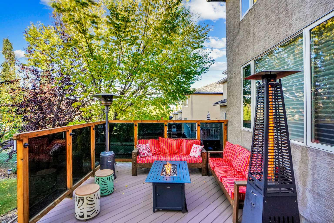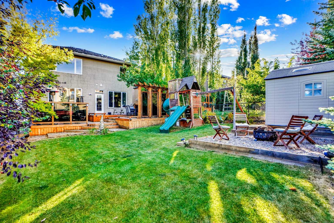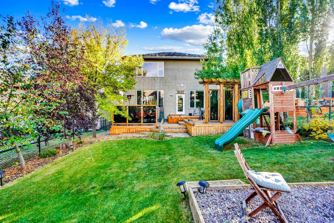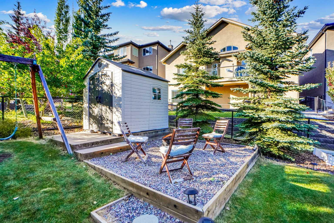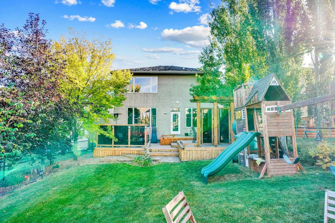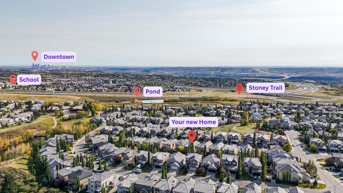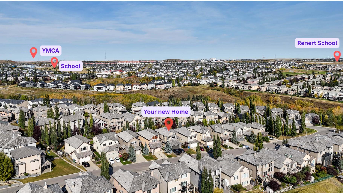70 Royal Ridge Manor NW, Calgary, Alberta
Residential For Sale in Calgary, Alberta
$999,900
-
ResidentialProperty Type
-
5Bedrooms
-
4Bath
-
2Garage
-
2,769Sq Ft
-
2007Year Built
A rare opportunity in sought-after Royal Oak! This majestic estate home offers over 3680 sq ft of total developed luxury living space, situated on a quiet manor street with durable stucco siding. Enjoy 9 ft ceilings on both the main floor and the developed basement. Enjoy the oversized garage, easily accommodating two full-size trucks. RECENT & PREMIUM UPGRADES (2020-2023): True move-in ready luxury with updated main flooring (main floor), paint, updated lighting fixtures & pot lights (2023), new stainless steel Range Hood (2022) & Refrigerator (2023), and a 75 Gallon Water Tank (2020). The home is efficiently serviced by 2 furnaces. ABOVE GRADE: The main floor features an elegant, open-concept layout updated flooring, a gas fireplace, and a private office. The gourmet kitchen leads to the backyard oasis. The upper floor boasts 4 bedrooms, including a spectacular Primary Suite with a spa-like ensuite. The enormous Bonus Room offers a 2nd fireplace and sweeping views of the Downtown Skyline and Rocky Mountains—an exceptional space! DEVELOPED BASEMENT: The finished lower level is perfect for entertaining, featuring a large rec room, a bedroom, gym/flex space, and a 4 pc bath. OUTDOOR OASIS: The fully landscaped backyard is a showstopper—a private sanctuary with multiple sitting areas, large decks, and a fire pit area. Everything is nearby, including the highly-rated Renert School. Book your viewing today!
| Street Address: | 70 Royal Ridge Manor NW |
| City: | Calgary |
| Province/State: | Alberta |
| Postal Code: | N/A |
| County/Parish: | Calgary |
| Subdivision: | Royal Oak |
| Country: | Canada |
| Latitude: | 51.14043259 |
| Longitude: | -114.22606820 |
| MLS® Number: | A2267637 |
| Price: | $999,900 |
| Property Area: | 2,769 Sq ft |
| Bedrooms: | 5 |
| Bathrooms Half: | 1 |
| Bathrooms Full: | 3 |
| Living Area: | 2,769 Sq ft |
| Building Area: | 0 Sq ft |
| Year Built: | 2007 |
| Listing Date: | Oct 29, 2025 |
| Garage Spaces: | 2 |
| Property Type: | Residential |
| Property Subtype: | Detached |
| MLS Status: | Active |
Additional Details
| Flooring: | N/A |
| Construction: | Stone,Stucco,Wood Frame |
| Parking: | Double Garage Attached |
| Appliances: | Dishwasher,Gas Range,Microwave,Oven,Range Hood,Refrigerator,Washer/Dryer |
| Stories: | N/A |
| Zoning: | R-CG |
| Fireplace: | N/A |
| Amenities: | Park,Playground,Schools Nearby,Shopping Nearby,Sidewalks,Street Lights |
Utilities & Systems
| Heating: | Fireplace(s),Forced Air,Natural Gas |
| Cooling: | None |
| Property Type | Residential |
| Building Type | Detached |
| Square Footage | 2,769 sqft |
| Community Name | Royal Oak |
| Subdivision Name | Royal Oak |
| Title | Fee Simple |
| Land Size | 6,393 sqft |
| Built in | 2007 |
| Annual Property Taxes | Contact listing agent |
| Parking Type | Garage |
| Time on MLS Listing | 4 days |
Bedrooms
| Above Grade | 4 |
Bathrooms
| Total | 4 |
| Partial | 1 |
Interior Features
| Appliances Included | Dishwasher, Gas Range, Microwave, Oven, Range Hood, Refrigerator, Washer/Dryer |
| Flooring | Carpet, Ceramic Tile, Vinyl |
Building Features
| Features | Bar, Kitchen Island, Walk-In Closet(s) |
| Construction Material | Stone, Stucco, Wood Frame |
| Building Amenities | Park |
| Structures | Deck |
Heating & Cooling
| Cooling | None |
| Heating Type | Fireplace(s), Forced Air, Natural Gas |
Exterior Features
| Exterior Finish | Stone, Stucco, Wood Frame |
Neighbourhood Features
| Community Features | Park, Playground, Schools Nearby, Shopping Nearby, Sidewalks, Street Lights |
| Amenities Nearby | Park, Playground, Schools Nearby, Shopping Nearby, Sidewalks, Street Lights |
Parking
| Parking Type | Garage |
| Total Parking Spaces | 4 |
Interior Size
| Total Finished Area: | 2,769 sq ft |
| Total Finished Area (Metric): | 257.29 sq m |
| Main Level: | 1,262 sq ft |
| Below Grade: | 1,174 sq ft |
Room Count
| Bedrooms: | 5 |
| Bathrooms: | 4 |
| Full Bathrooms: | 3 |
| Half Bathrooms: | 1 |
| Rooms Above Grade: | 9 |
Lot Information
| Lot Size: | 6,393 sq ft |
| Lot Size (Acres): | 0.15 acres |
| Frontage: | 42 ft |
Legal
| Legal Description: | 0413618;15;27 |
| Title to Land: | Fee Simple |
- Bar
- Kitchen Island
- Walk-In Closet(s)
- Private Yard
- Dishwasher
- Gas Range
- Microwave
- Oven
- Range Hood
- Refrigerator
- Washer/Dryer
- Park
- Full
- Playground
- Schools Nearby
- Shopping Nearby
- Sidewalks
- Street Lights
- Stone
- Stucco
- Wood Frame
- Gas
- Living Room
- Poured Concrete
- Back Yard
- Landscaped
- Double Garage Attached
- Deck
Floor plan information is not available for this property.
Monthly Payment Breakdown
Loading Walk Score...
What's Nearby?
Powered by Yelp
