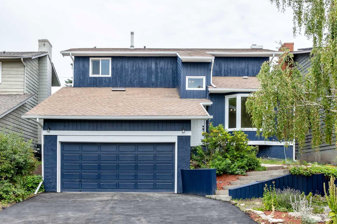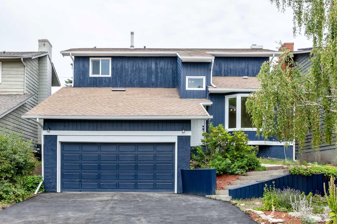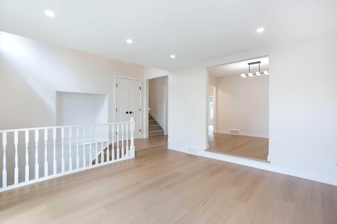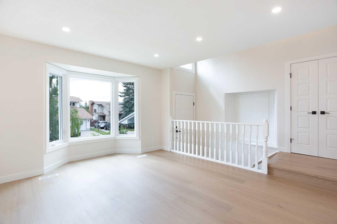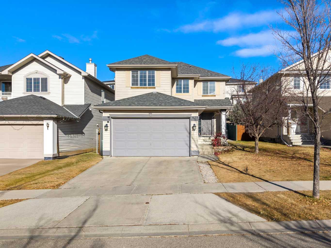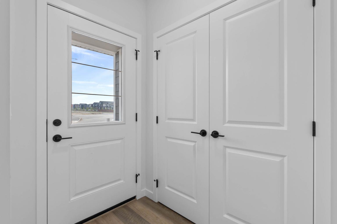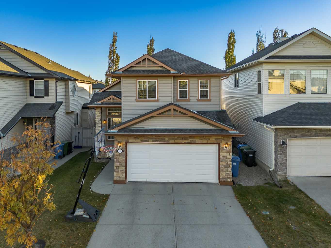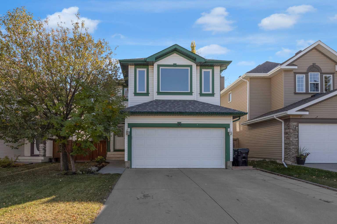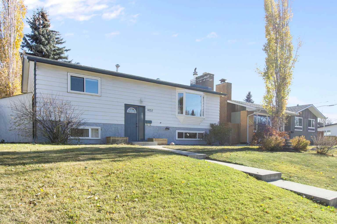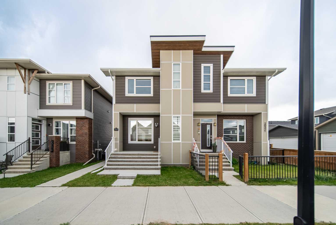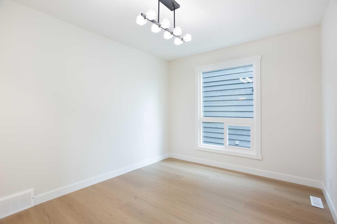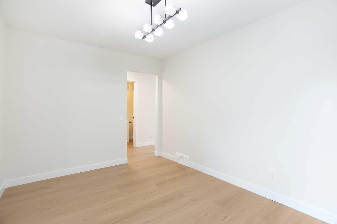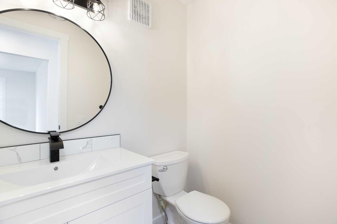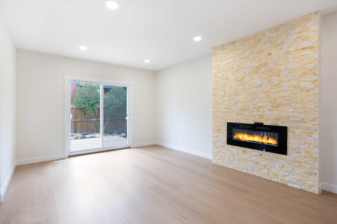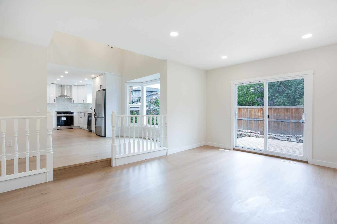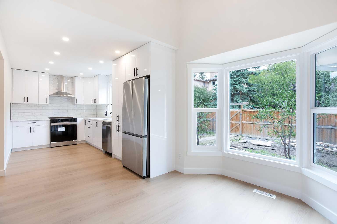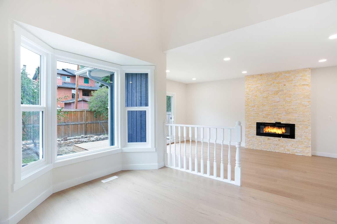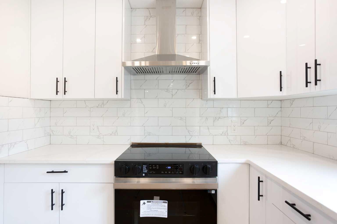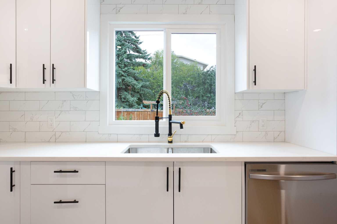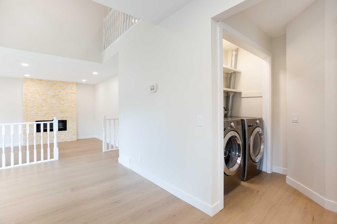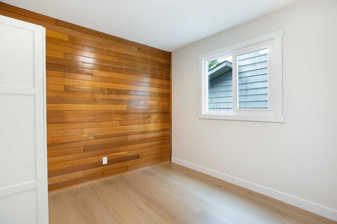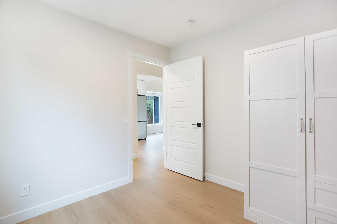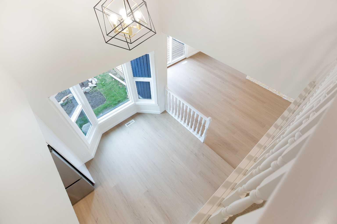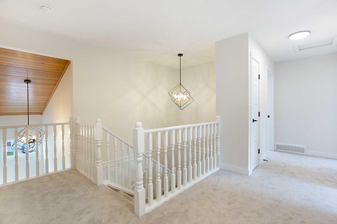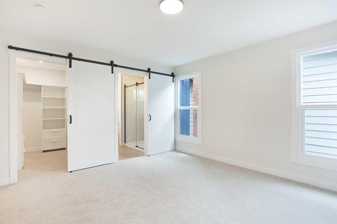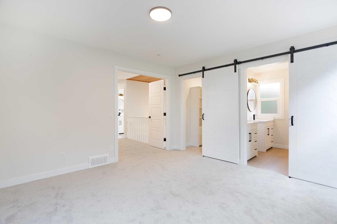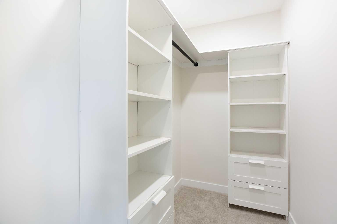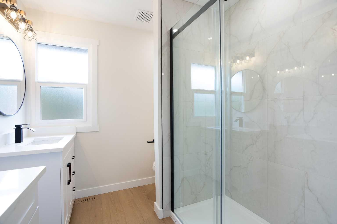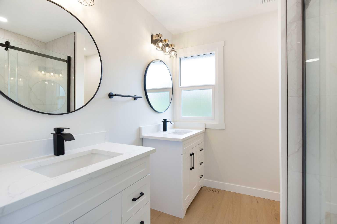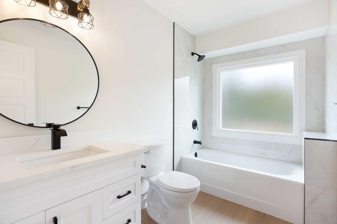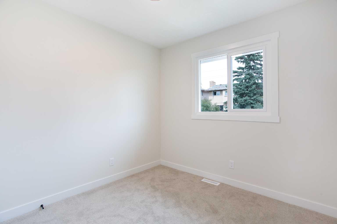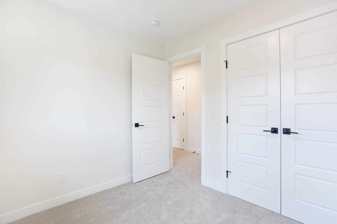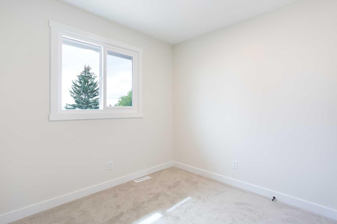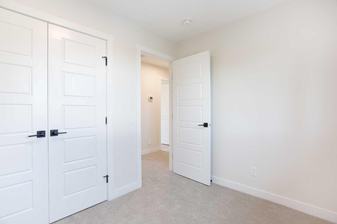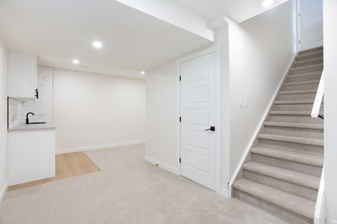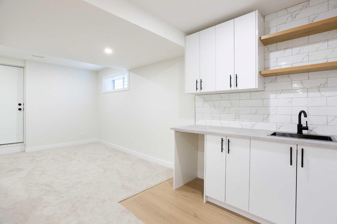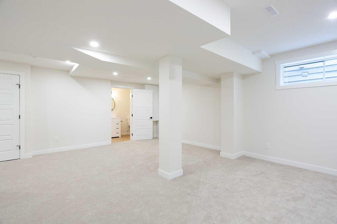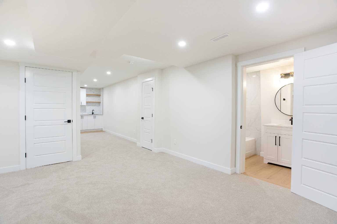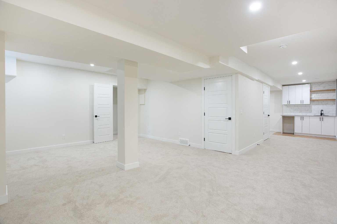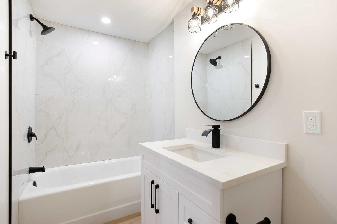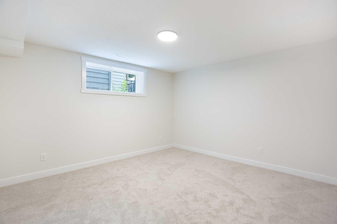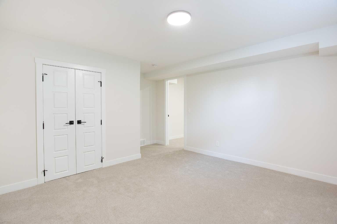24 Hawkwood Crescent NW, Calgary, Alberta
Residential For Sale in Calgary, Alberta
$799,990
-
ResidentialProperty Type
-
5Bedrooms
-
4Bath
-
2Garage
-
1,973Sq Ft
-
1980Year Built
Welcome to this GORGEOUS, FULLY RENOVATED 2 STOREY HOME, Located in the Sought after Community of HAWKWOOD! Extensively Renovated Top to Bottom. it features new windows, new doors, new kitchen, new floorings, new stainless steel appliances, new interior & exterior paint, new garage door opener, new deck, new vanities and much more ! Nestled on a quiet street, this property offers a spacious layout filled with natural light and timeless charm. Featuring over 3000 sq ft of “TOTAL DEVELOPED” Living Space with a “TOTAL” of 5 BEDROOMS & OFFICE SPACE Plus 3 FULL & 1 HALF BATHROOMS along with a DOUBLE ATTACHED GARAGE. The KITCHEN is GORGEOUS CUSTOM BUILT with STAINLESS STEEL APPLIANCES and Beautiful QUARTZ COUNTERTOP. Drenched in natural light is the Southwest-facing living room, which leads into the separate formal dining room making entertaining a breeze. Main floor home office & laundry add extra functionality to this thoughtfully designed space. Upstairs, the primary suite offers a walk-in closet and a serene ensuite with two vanities and stand-up shower. Two additional bedrooms and a full bath complete the upper level. The FULLY DEVELOPED Huge Basement is perfect for the Large Extended Family featuring WET BAR , 1 BEDROOM , HUGE 3pc BATHROOM. Walking distance to park, Nose Hill Library & Robert Thirsk Senior High School. And only minutes from your front door is Crowfoot Centre with its wide range of retail, services & restaurants, theatre, YMCA & LRT.
| Street Address: | 24 Hawkwood Crescent NW |
| City: | Calgary |
| Province/State: | Alberta |
| Postal Code: | N/A |
| County/Parish: | Calgary |
| Subdivision: | Hawkwood |
| Country: | Canada |
| Latitude: | 51.12890371 |
| Longitude: | -114.19057073 |
| MLS® Number: | A2258455 |
| Price: | $799,990 |
| Property Area: | 1,973 Sq ft |
| Bedrooms: | 5 |
| Bathrooms Half: | 1 |
| Bathrooms Full: | 3 |
| Living Area: | 1,973 Sq ft |
| Building Area: | 0 Sq ft |
| Year Built: | 1980 |
| Listing Date: | Sep 18, 2025 |
| Garage Spaces: | 2 |
| Property Type: | Residential |
| Property Subtype: | Detached |
| MLS Status: | Active |
Additional Details
| Flooring: | N/A |
| Construction: | Wood Frame,Wood Siding |
| Parking: | Double Garage Attached |
| Appliances: | Dishwasher,Dryer,Electric Range,Range Hood,Refrigerator,Washer |
| Stories: | N/A |
| Zoning: | R-CG |
| Fireplace: | N/A |
| Amenities: | Playground,Schools Nearby,Shopping Nearby,Walking/Bike Paths |
Utilities & Systems
| Heating: | Forced Air,Natural Gas |
| Cooling: | None |
| Property Type | Residential |
| Building Type | Detached |
| Square Footage | 1,973 sqft |
| Community Name | Hawkwood |
| Subdivision Name | Hawkwood |
| Title | Fee Simple |
| Land Size | 4,671 sqft |
| Built in | 1980 |
| Annual Property Taxes | Contact listing agent |
| Parking Type | Garage |
| Time on MLS Listing | 31 days |
Bedrooms
| Above Grade | 4 |
Bathrooms
| Total | 4 |
| Partial | 1 |
Interior Features
| Appliances Included | Dishwasher, Dryer, Electric Range, Range Hood, Refrigerator, Washer |
| Flooring | Carpet, Vinyl Plank |
Building Features
| Features | Chandelier, Closet Organizers, High Ceilings, Open Floorplan, Quartz Counters, Recessed Lighting, Storage, Vinyl Windows, Walk-In Closet(s) |
| Construction Material | Wood Frame, Wood Siding |
| Structures | Front Porch |
Heating & Cooling
| Cooling | None |
| Heating Type | Forced Air, Natural Gas |
Exterior Features
| Exterior Finish | Wood Frame, Wood Siding |
Neighbourhood Features
| Community Features | Playground, Schools Nearby, Shopping Nearby, Walking/Bike Paths |
| Amenities Nearby | Playground, Schools Nearby, Shopping Nearby, Walking/Bike Paths |
Parking
| Parking Type | Garage |
| Total Parking Spaces | 4 |
Interior Size
| Total Finished Area: | 1,973 sq ft |
| Total Finished Area (Metric): | 183.31 sq m |
| Main Level: | 1,201 sq ft |
| Upper Level: | 772 sq ft |
| Below Grade: | 1,062 sq ft |
Room Count
| Bedrooms: | 5 |
| Bathrooms: | 4 |
| Full Bathrooms: | 3 |
| Half Bathrooms: | 1 |
| Rooms Above Grade: | 8 |
Lot Information
| Lot Size: | 4,671 sq ft |
| Lot Size (Acres): | 0.11 acres |
| Frontage: | 46 ft |
Legal
| Legal Description: | 8010239;4;86 |
| Title to Land: | Fee Simple |
- Chandelier
- Closet Organizers
- High Ceilings
- Open Floorplan
- Quartz Counters
- Recessed Lighting
- Storage
- Vinyl Windows
- Walk-In Closet(s)
- Other
- Dishwasher
- Dryer
- Electric Range
- Range Hood
- Refrigerator
- Washer
- Finished
- Full
- Playground
- Schools Nearby
- Shopping Nearby
- Walking/Bike Paths
- Wood Frame
- Wood Siding
- Electric
- Poured Concrete
- Back Yard
- Few Trees
- Double Garage Attached
- Front Porch
Floor plan information is not available for this property.
Monthly Payment Breakdown
Loading Walk Score...
What's Nearby?
Powered by Yelp
