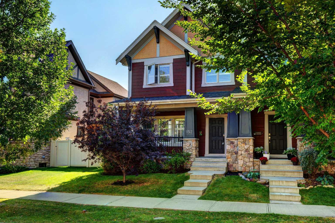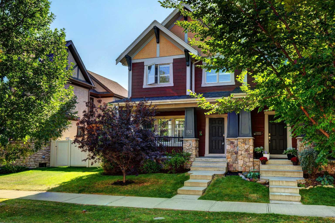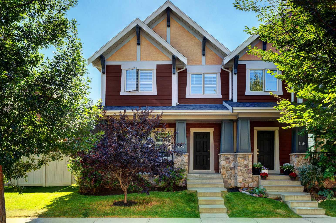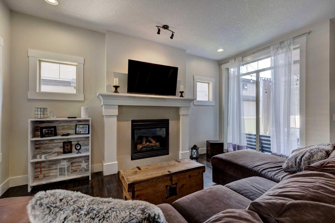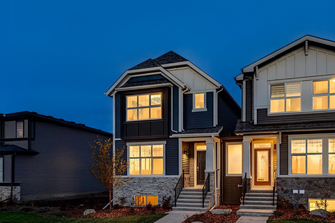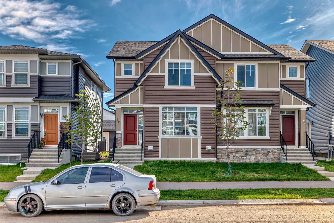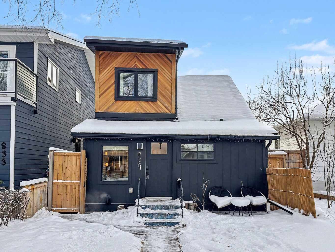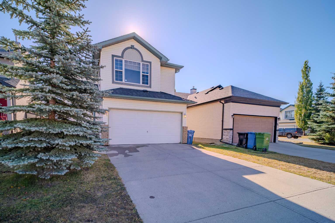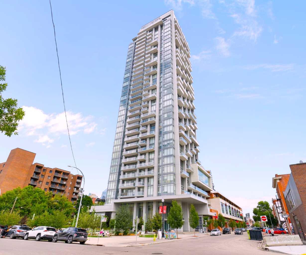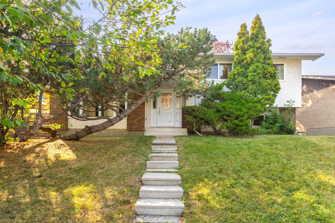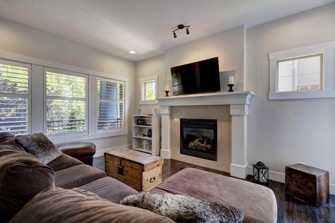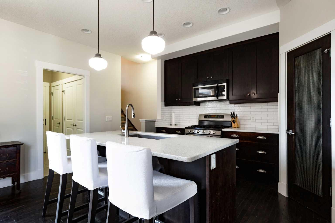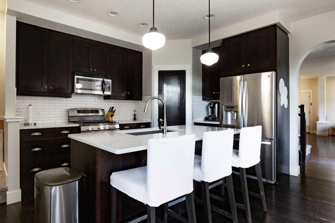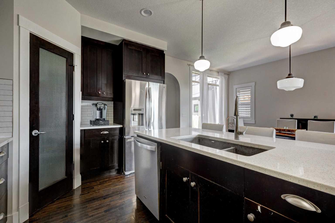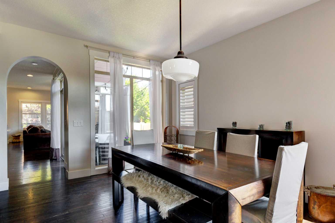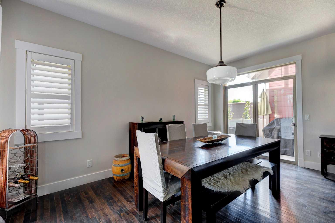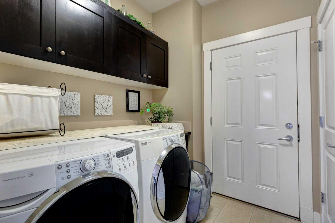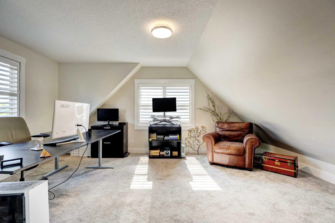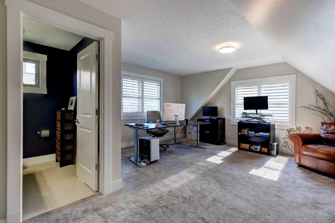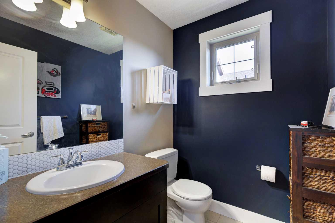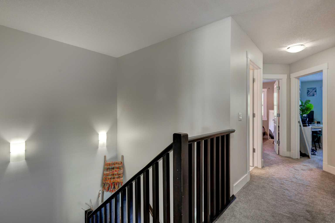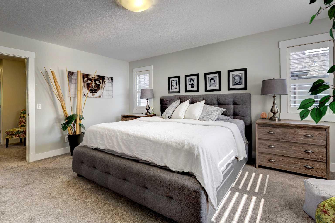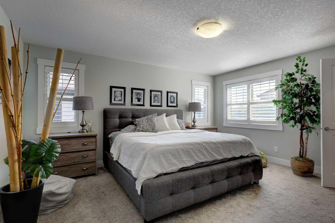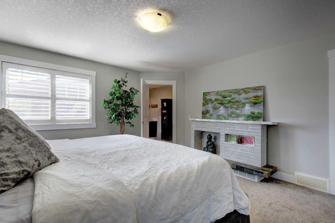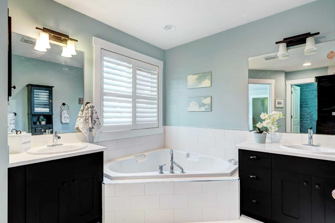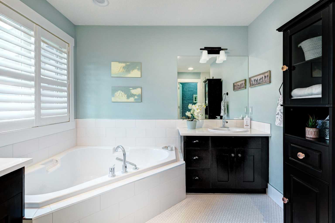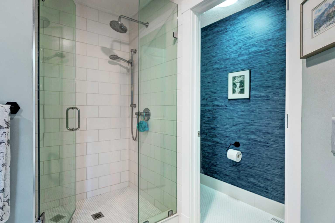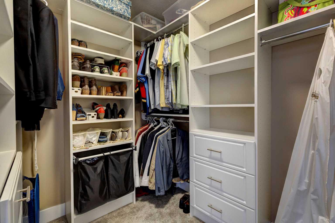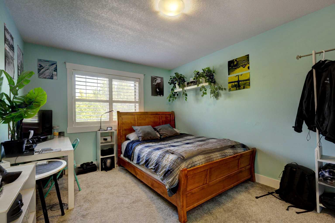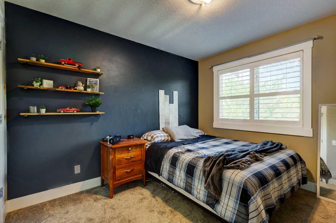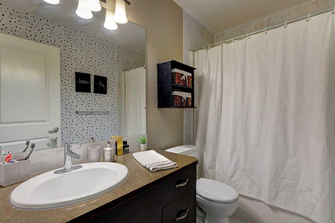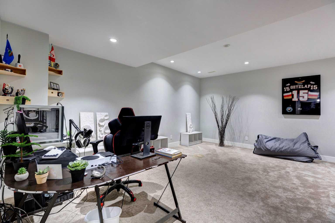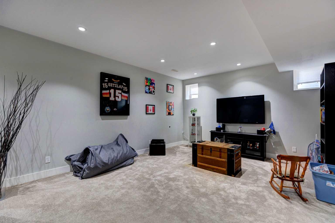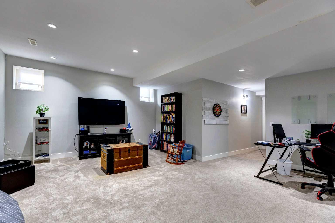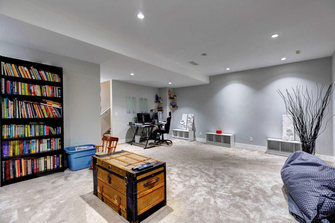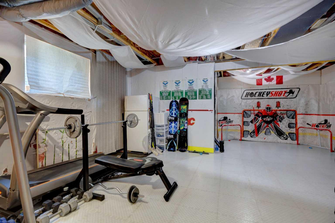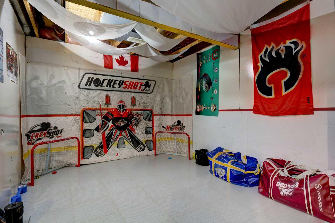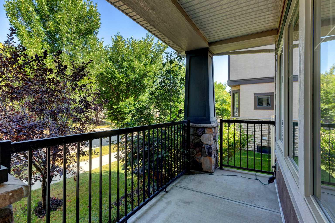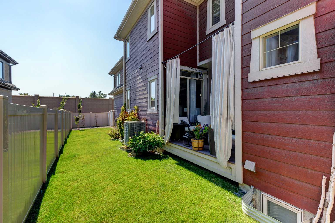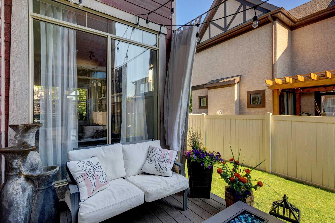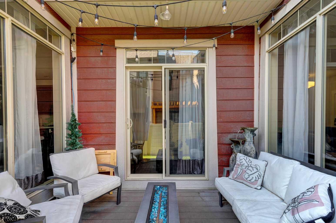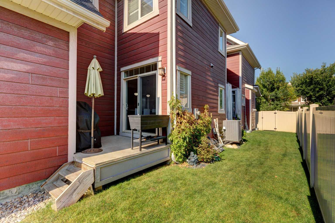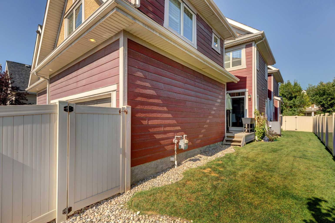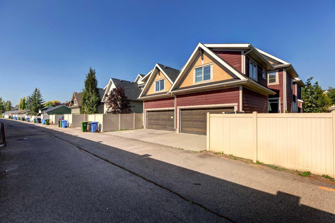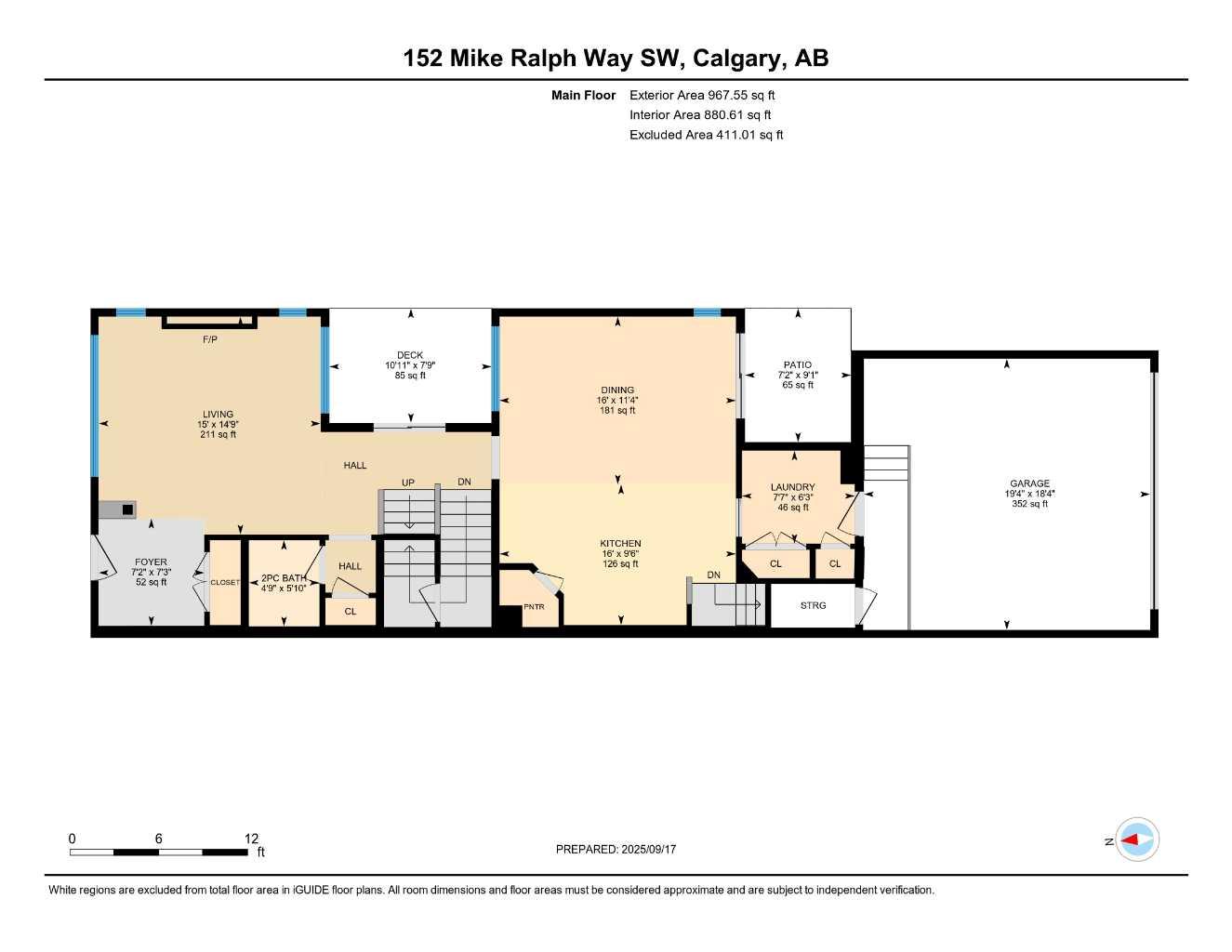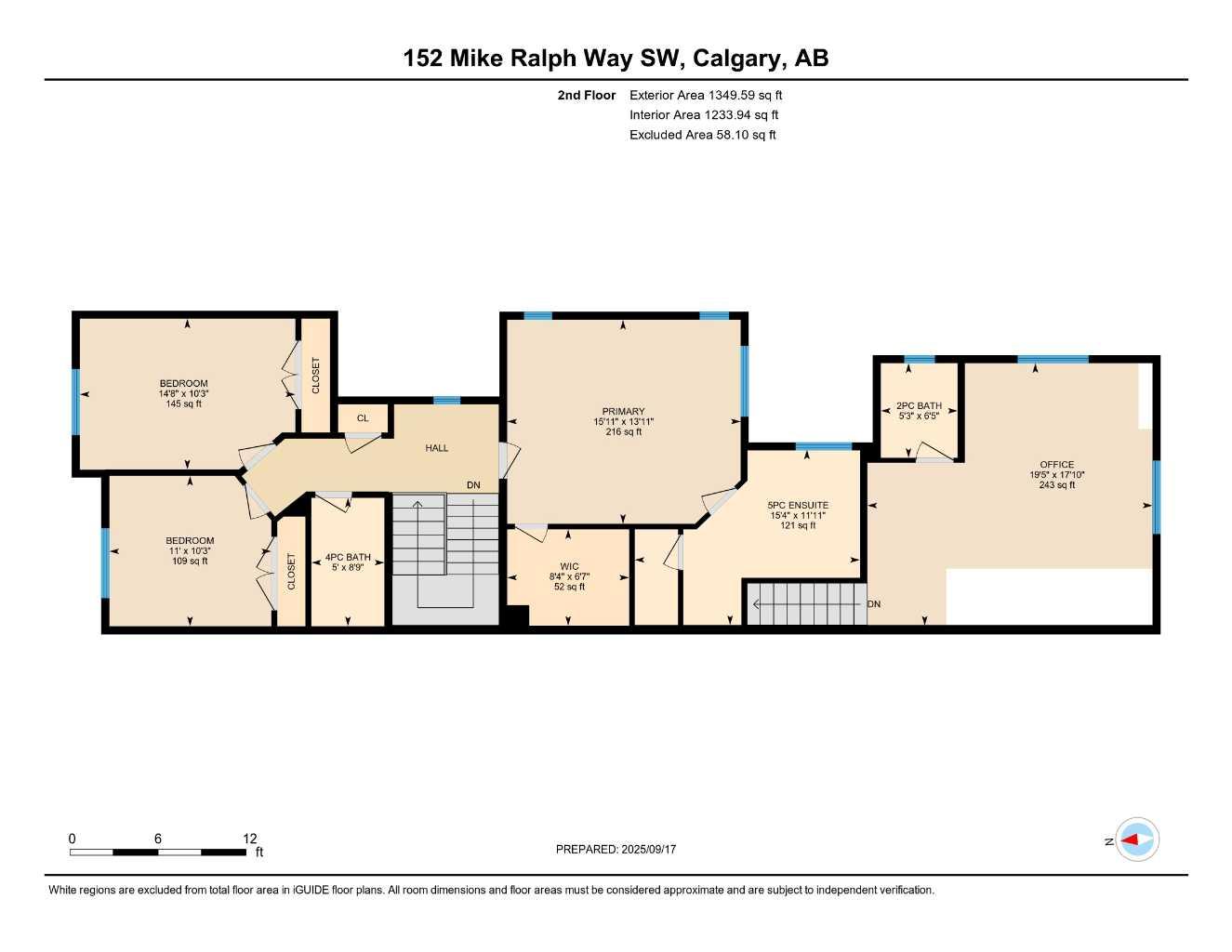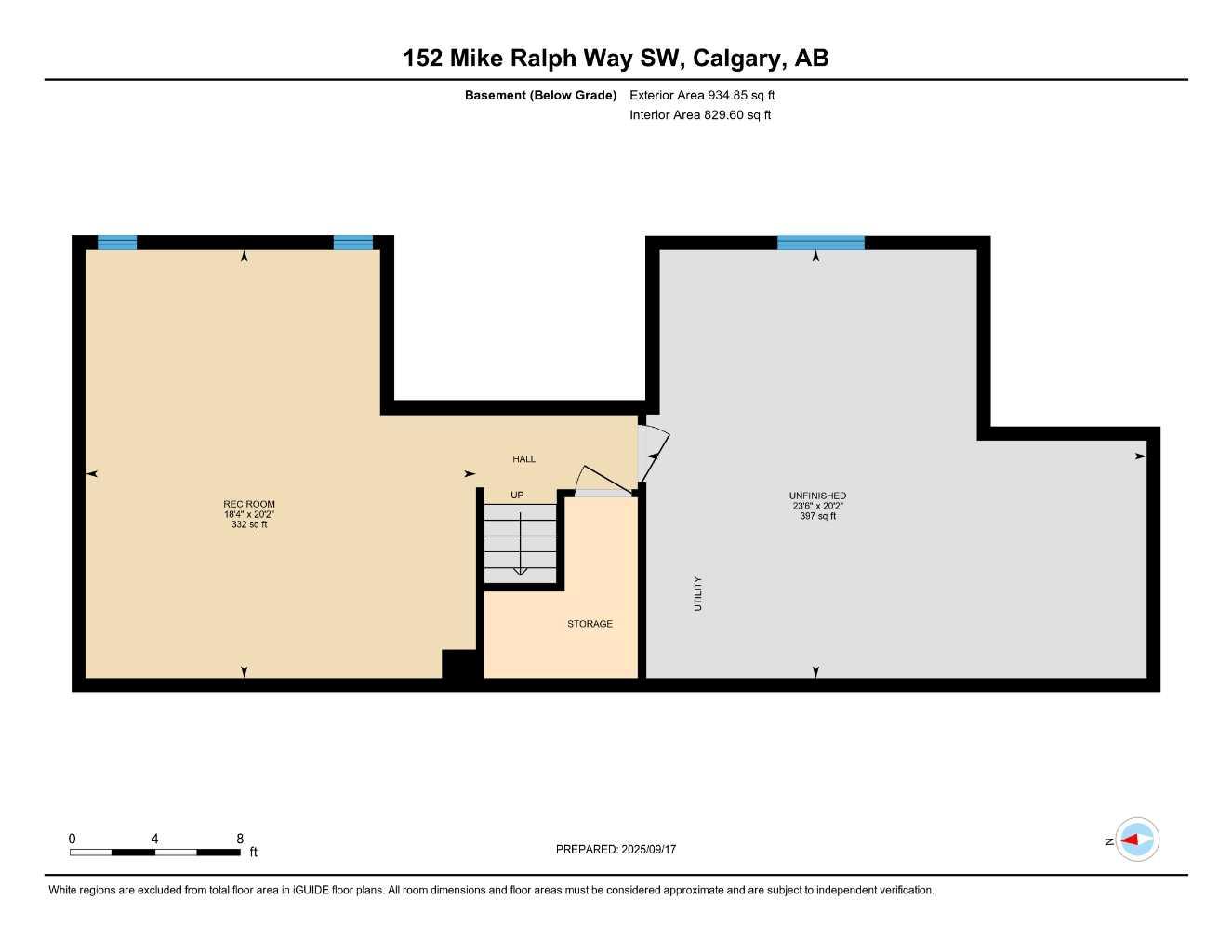152 Mike Ralph Way SW, Calgary, Alberta
Residential For Sale in Calgary, Alberta
$800,000
-
ResidentialProperty Type
-
3Bedrooms
-
4Bath
-
2Garage
-
2,317Sq Ft
-
2007Year Built
INCREDIBLE PRICE in one of the most coveted communities in Calgary, Garrison Green. This extraordinary family friendly community features mature trees, multiple parks, paved alleys and is arguably the most pedestrian-friendly neighbourhood in Calgary. This beautiful home boasts over 2600sf of living space with many updates, plus a uniquely large, south facing, back/side yard and a highly prized bonus room (with a bathroom) above the alley-facing garage; this spectacular inner-city infill offers an incredible value proposition. Recent updates include a newer kitchen, newer primary ensuite, newer carpet and brand new paint. The basement is combination of family room and a hockey player's dream space, a custom shooting and development area. The outdoor living space features a well maintained yard, front porch, side deck and rear deck with BBQ gas line. Additionally, the community is very close to several restaurant and shopping options as well as many of Calgary's best private, public and charter schools.
| Street Address: | 152 Mike Ralph Way SW |
| City: | Calgary |
| Province/State: | Alberta |
| Postal Code: | N/A |
| County/Parish: | Calgary |
| Subdivision: | Garrison Green |
| Country: | Canada |
| Latitude: | 51.00165610 |
| Longitude: | -114.12240200 |
| MLS® Number: | A2254640 |
| Price: | $800,000 |
| Property Area: | 2,317 Sq ft |
| Bedrooms: | 3 |
| Bathrooms Half: | 2 |
| Bathrooms Full: | 2 |
| Living Area: | 2,317 Sq ft |
| Building Area: | 0 Sq ft |
| Year Built: | 2007 |
| Listing Date: | Sep 19, 2025 |
| Garage Spaces: | 2 |
| Property Type: | Residential |
| Property Subtype: | Semi Detached (Half Duplex) |
| MLS Status: | Active |
Additional Details
| Flooring: | N/A |
| Construction: | Composite Siding,Stone,Stucco,Wood Frame |
| Parking: | Alley Access,Double Garage Attached,Garage Faces Rear,Paved |
| Appliances: | Central Air Conditioner,Dishwasher,Dryer,Garage Control(s),Microwave Hood Fan,Stove(s),Washer,Window Coverings |
| Stories: | N/A |
| Zoning: | R-CG |
| Fireplace: | N/A |
| Amenities: | Other,Park,Playground,Schools Nearby,Shopping Nearby,Sidewalks,Street Lights |
Utilities & Systems
| Heating: | Forced Air |
| Cooling: | Central Air |
| Property Type | Residential |
| Building Type | Semi Detached (Half Duplex) |
| Square Footage | 2,317 sqft |
| Community Name | Garrison Green |
| Subdivision Name | Garrison Green |
| Title | Fee Simple |
| Land Size | 3,509 sqft |
| Built in | 2007 |
| Annual Property Taxes | Contact listing agent |
| Parking Type | Garage |
| Time on MLS Listing | 79 days |
Bedrooms
| Above Grade | 3 |
Bathrooms
| Total | 4 |
| Partial | 2 |
Interior Features
| Appliances Included | Central Air Conditioner, Dishwasher, Dryer, Garage Control(s), Microwave Hood Fan, Stove(s), Washer, Window Coverings |
| Flooring | Carpet, Ceramic Tile, Hardwood |
Building Features
| Features | Closet Organizers, Double Vanity, High Ceilings, Kitchen Island, Pantry, Quartz Counters, Soaking Tub, Storage, Walk-In Closet(s) |
| Construction Material | Composite Siding, Stone, Stucco, Wood Frame |
| Structures | Deck, Front Porch, Other |
Heating & Cooling
| Cooling | Central Air |
| Heating Type | Forced Air |
Exterior Features
| Exterior Finish | Composite Siding, Stone, Stucco, Wood Frame |
Neighbourhood Features
| Community Features | Other, Park, Playground, Schools Nearby, Shopping Nearby, Sidewalks, Street Lights |
| Amenities Nearby | Other, Park, Playground, Schools Nearby, Shopping Nearby, Sidewalks, Street Lights |
Maintenance or Condo Information
Parking
| Parking Type | Garage |
| Total Parking Spaces | 2 |
Interior Size
| Total Finished Area: | 2,317 sq ft |
| Total Finished Area (Metric): | 215.27 sq m |
| Main Level: | 968 sq ft |
| Upper Level: | 1,350 sq ft |
| Below Grade: | 935 sq ft |
Room Count
| Bedrooms: | 3 |
| Bathrooms: | 4 |
| Full Bathrooms: | 2 |
| Half Bathrooms: | 2 |
| Rooms Above Grade: | 3 |
Lot Information
| Lot Size: | 3,509 sq ft |
| Lot Size (Acres): | 0.08 acres |
| Frontage: | 34 ft |
- Closet Organizers
- Double Vanity
- High Ceilings
- Kitchen Island
- Pantry
- Quartz Counters
- Soaking Tub
- Storage
- Walk-In Closet(s)
- BBQ gas line
- Private Yard
- Central Air Conditioner
- Dishwasher
- Dryer
- Garage Control(s)
- Microwave Hood Fan
- Stove(s)
- Washer
- Window Coverings
- Full
- Other
- Park
- Playground
- Schools Nearby
- Shopping Nearby
- Sidewalks
- Street Lights
- Composite Siding
- Stone
- Stucco
- Wood Frame
- Gas
- Living Room
- Poured Concrete
- Few Trees
- Lawn
- Rectangular Lot
- Alley Access
- Double Garage Attached
- Garage Faces Rear
- Paved
- Deck
- Front Porch
Main Level
| 2pc Bathroom | 5`10" x 4`9" |
| 2pc Bathroom | 6`5" x 5`3" |
| 4pc Bathroom | 8`9" x 5`0" |
| 5pc Ensuite bath | 11`11" x 15`4" |
| Bedroom - Primary | 13`11" x 15`11" |
| Bedroom | 10`3" x 14`8" |
| Bedroom | 10`3" x 11`0" |
Monthly Payment Breakdown
Loading Walk Score...
What's Nearby?
Powered by Yelp
