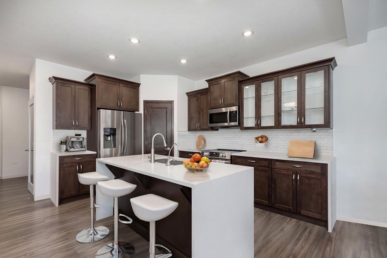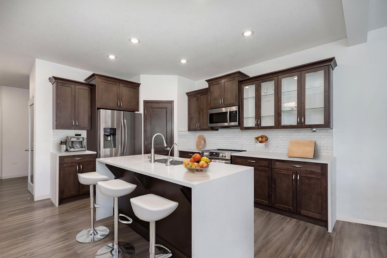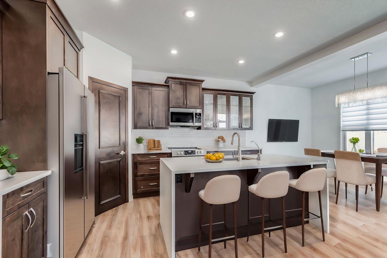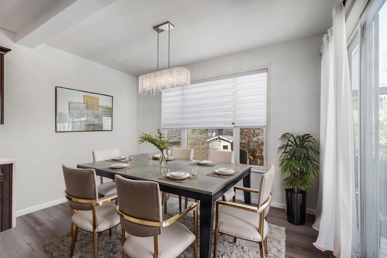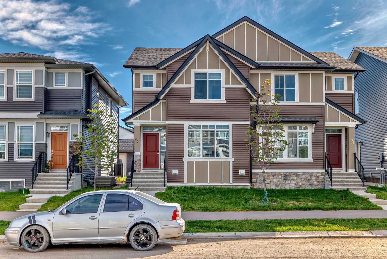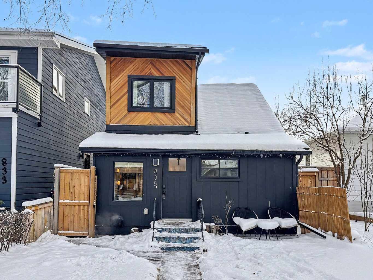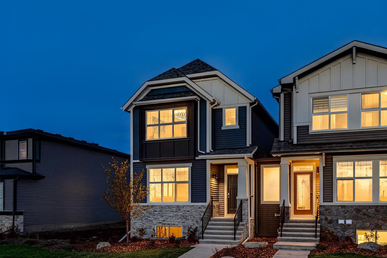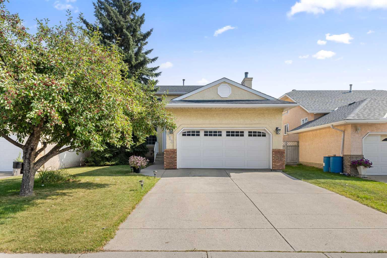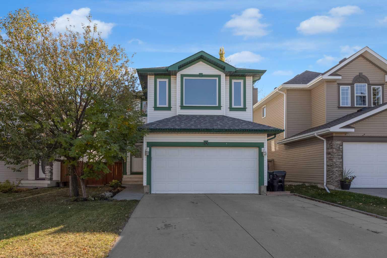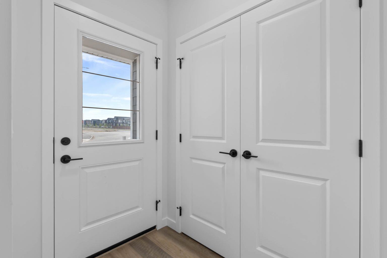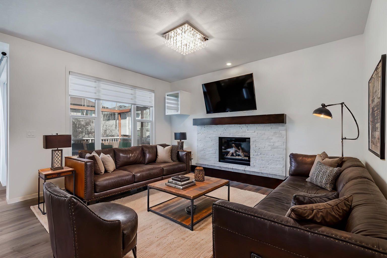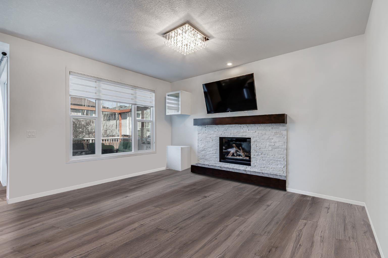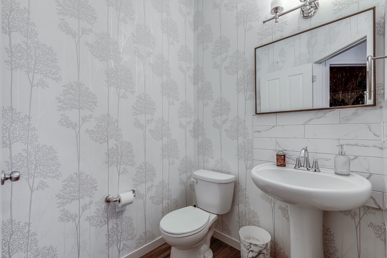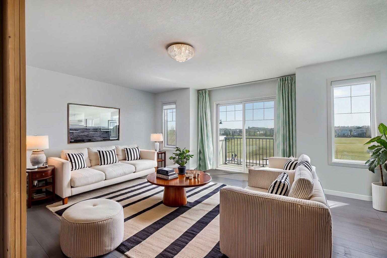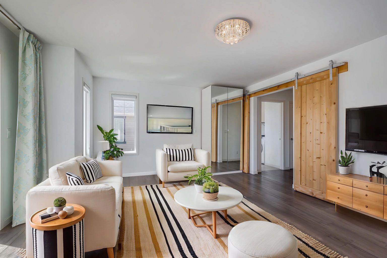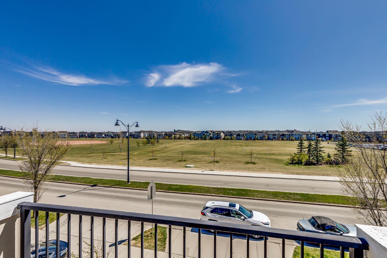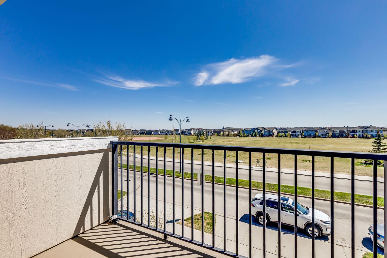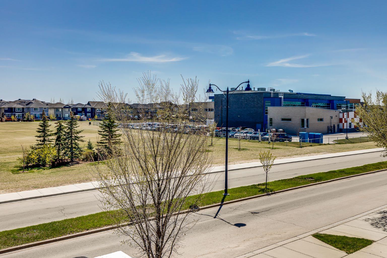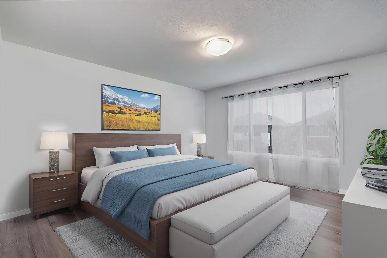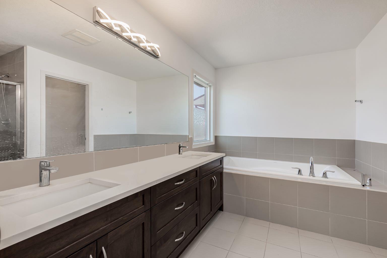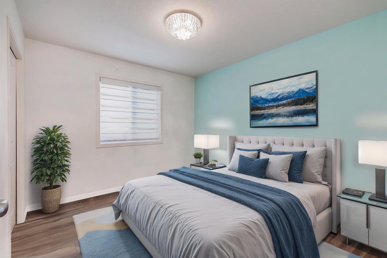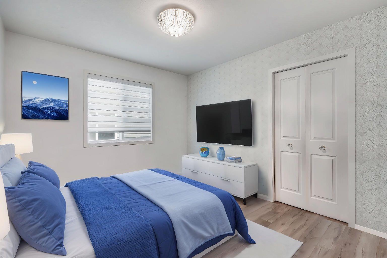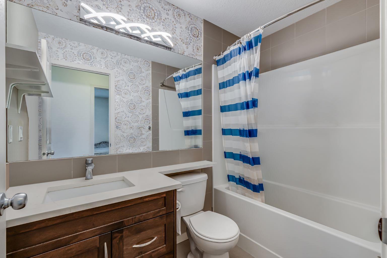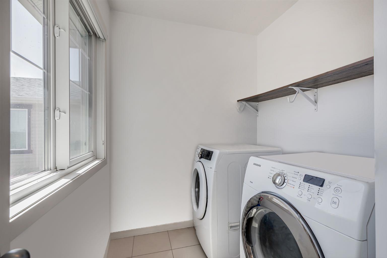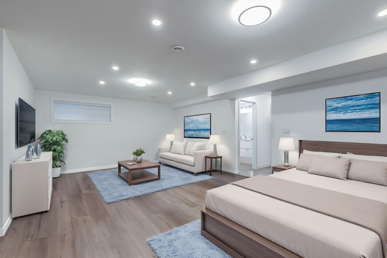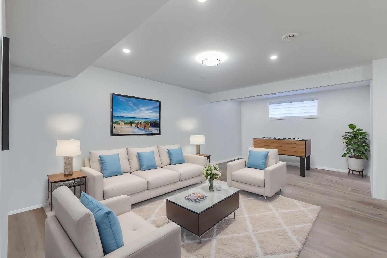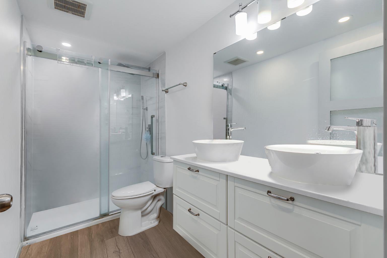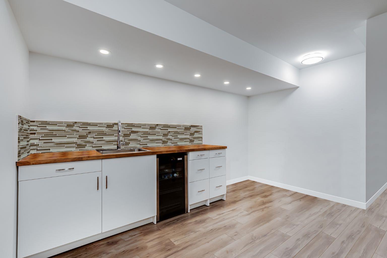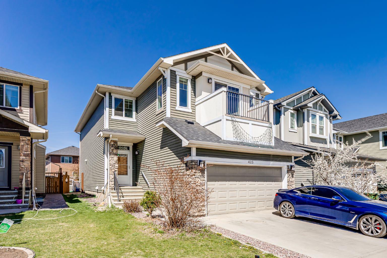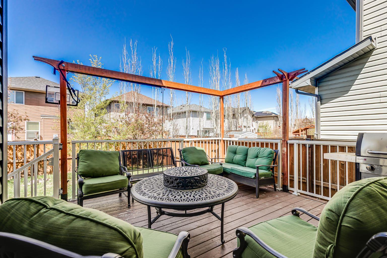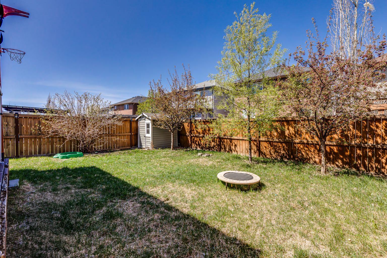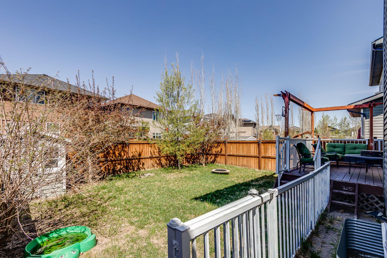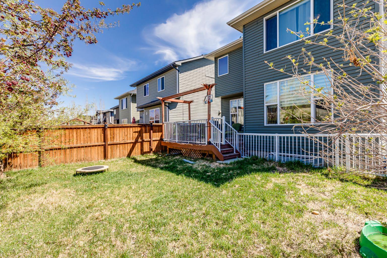425 Auburn Bay Drive SE, Calgary, Alberta
Residential For Sale in Calgary, Alberta
$800,000
-
ResidentialProperty Type
-
3Bedrooms
-
4Bath
-
2Garage
-
2,161Sq Ft
-
2013Year Built
Welcome to your dream home in Auburn Bay — a fully finished, Cedarglen-built two-storey offering over 3,000 sq ft of impeccably curated living space across all three levels. Perfectly situated across from a sprawling green space and Lakeshore School in one of Calgary’s most beloved lake communities, this home masterfully blends luxury, functionality, and timeless design. Step inside to a bright, open-concept main floor where luxury vinyl plank flooring runs wall-to-wall — no carpet in sight. The chef-inspired kitchen is the heart of the home, featuring a dramatic white quartz waterfall island, full stainless steel appliance package, rich espresso cabinetry, tiled backsplash, and a corner pantry. The adjacent dining area and inviting great room, anchored by a stone-wrapped gas fireplace, offer the ideal setting for entertaining or everyday family living. A private main floor den, built-in mudroom lockers, and a stylish 2-piece bath complete the level. Upstairs, the nearly 200 sq ft primary suite is a true retreat, complete with a spa-like 5-piece ensuite and walk-in closet. Two additional bedrooms offer custom built-in closets, while a spacious 518 sq ft bonus room—complete with sliding barn doors and a private balcony—offers flexible space for a fourth bedroom, playroom, or home office. A full 4-piece bath and upper-level laundry room add thoughtful convenience. The professionally finished basement adds even more versatility, featuring spray foam insulation, upgraded subfloor, a large rec room with pot lights and wet bar (with built-in bar fridge), a stylish 4-piece bathroom with dual sinks and rainfall shower, and electrical and framing prepped for a future fourth bedroom. Outside, enjoy a private and beautifully landscaped backyard with mature cherry blossom trees, a custom pergola with roll-down privacy shades, and a gas line for your BBQ — perfect for warm summer evenings. The oversized double garage is insulated and painted, rounding out this exceptional package. Located in a premier 4-season lake community, enjoy exclusive access to paddleboarding, kayaking, swimming, skating, tennis courts, and the Auburn House facility. Minutes to schools, shopping, South Health Campus, and with a new public middle school coming soon just steps away — this is a rare opportunity not to be missed. A luxurious home. A vibrant lifestyle. Welcome to Auburn Bay.
| Street Address: | 425 Auburn Bay Drive SE |
| City: | Calgary |
| Province/State: | Alberta |
| Postal Code: | N/A |
| County/Parish: | Calgary |
| Subdivision: | Auburn Bay |
| Country: | Canada |
| Latitude: | 50.89729188 |
| Longitude: | -113.95411752 |
| MLS® Number: | A2264859 |
| Price: | $800,000 |
| Property Area: | 2,161 Sq ft |
| Bedrooms: | 3 |
| Bathrooms Half: | 1 |
| Bathrooms Full: | 3 |
| Living Area: | 2,161 Sq ft |
| Building Area: | 0 Sq ft |
| Year Built: | 2013 |
| Listing Date: | Oct 16, 2025 |
| Garage Spaces: | 2 |
| Property Type: | Residential |
| Property Subtype: | Detached |
| MLS Status: | Active |
Additional Details
| Flooring: | N/A |
| Construction: | Stone,Vinyl Siding,Wood Frame,Wood Siding |
| Parking: | Double Garage Attached |
| Appliances: | Bar Fridge,Dishwasher,Dryer,Electric Stove,Garage Control(s),Microwave Hood Fan,Refrigerator,Washer,Water Softener,Window Coverings |
| Stories: | N/A |
| Zoning: | R-1N |
| Fireplace: | N/A |
| Amenities: | Clubhouse,Fishing,Lake,Park,Playground,Schools Nearby,Shopping Nearby,Sidewalks,Street Lights,Tennis Court(s),Walking/Bike Paths |
Utilities & Systems
| Heating: | Forced Air |
| Cooling: | None |
| Property Type | Residential |
| Building Type | Detached |
| Square Footage | 2,161 sqft |
| Community Name | Auburn Bay |
| Subdivision Name | Auburn Bay |
| Title | Fee Simple |
| Land Size | 4,068 sqft |
| Built in | 2013 |
| Annual Property Taxes | Contact listing agent |
| Parking Type | Garage |
Bedrooms
| Above Grade | 3 |
Bathrooms
| Total | 4 |
| Partial | 1 |
Interior Features
| Appliances Included | Bar Fridge, Dishwasher, Dryer, Electric Stove, Garage Control(s), Microwave Hood Fan, Refrigerator, Washer, Water Softener, Window Coverings |
| Flooring | Ceramic Tile, Vinyl |
Building Features
| Features | Bar, Closet Organizers, Kitchen Island, Pantry, Storage, Vinyl Windows, Walk-In Closet(s) |
| Construction Material | Stone, Vinyl Siding, Wood Frame, Wood Siding |
| Building Amenities | None |
| Structures | Deck, Patio |
Heating & Cooling
| Cooling | None |
| Heating Type | Forced Air |
Exterior Features
| Exterior Finish | Stone, Vinyl Siding, Wood Frame, Wood Siding |
Neighbourhood Features
| Community Features | Clubhouse, Fishing, Lake, Park, Playground, Schools Nearby, Shopping Nearby, Sidewalks, Street Lights, Tennis Court(s), Walking/Bike Paths |
| Amenities Nearby | Clubhouse, Fishing, Lake, Park, Playground, Schools Nearby, Shopping Nearby, Sidewalks, Street Lights, Tennis Court(s), Walking/Bike Paths |
Parking
| Parking Type | Garage |
| Total Parking Spaces | 4 |
Interior Size
| Total Finished Area: | 2,161 sq ft |
| Total Finished Area (Metric): | 200.76 sq m |
| Main Level: | 928 sq ft |
| Upper Level: | 1,234 sq ft |
| Below Grade: | 802 sq ft |
Room Count
| Bedrooms: | 3 |
| Bathrooms: | 4 |
| Full Bathrooms: | 3 |
| Half Bathrooms: | 1 |
| Rooms Above Grade: | 8 |
Lot Information
| Lot Size: | 4,068 sq ft |
| Lot Size (Acres): | 0.09 acres |
| Frontage: | 36 ft |
- Bar
- Closet Organizers
- Kitchen Island
- Pantry
- Storage
- Vinyl Windows
- Walk-In Closet(s)
- Private Yard
- Bar Fridge
- Dishwasher
- Dryer
- Electric Stove
- Garage Control(s)
- Microwave Hood Fan
- Refrigerator
- Washer
- Water Softener
- Window Coverings
- None
- Finished
- Full
- Clubhouse
- Fishing
- Lake
- Park
- Playground
- Schools Nearby
- Shopping Nearby
- Sidewalks
- Street Lights
- Tennis Court(s)
- Walking/Bike Paths
- Stone
- Vinyl Siding
- Wood Frame
- Wood Siding
- Gas
- Living Room
- Poured Concrete
- Back Yard
- Close to Clubhouse
- Front Yard
- Landscaped
- Lawn
- Level
- Rectangular Lot
- Street Lighting
- Double Garage Attached
- Deck
- Patio
Floor plan information is not available for this property.
Monthly Payment Breakdown
Loading Walk Score...
What's Nearby?
Powered by Yelp
