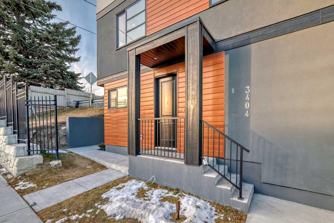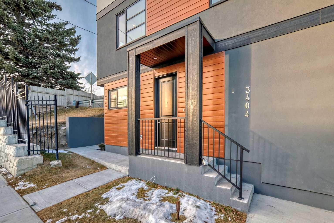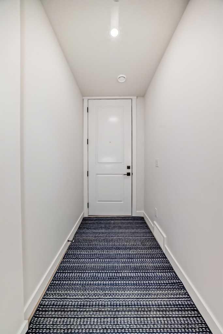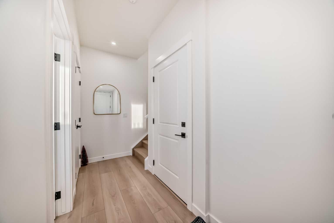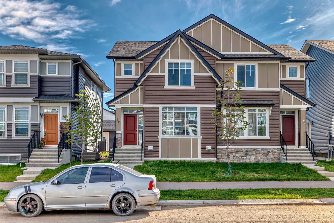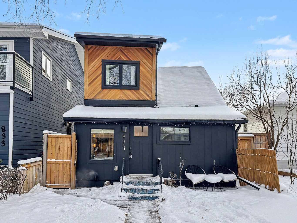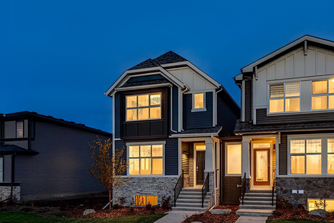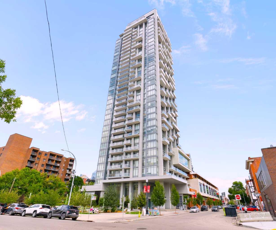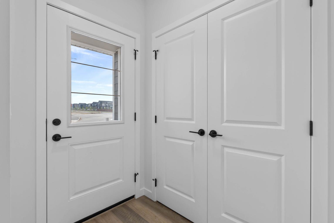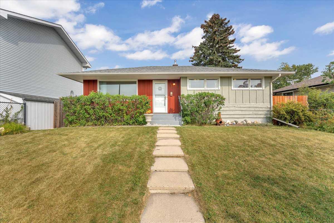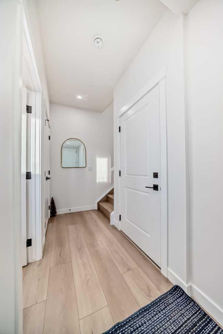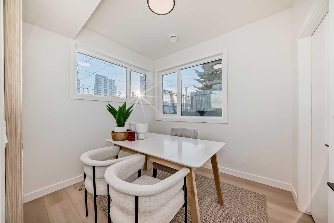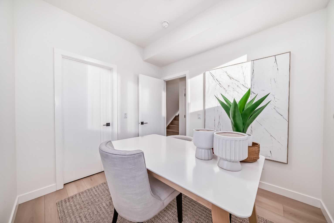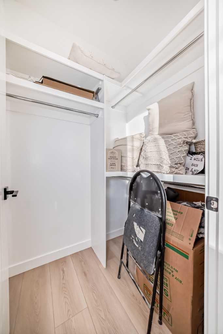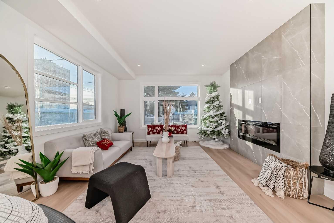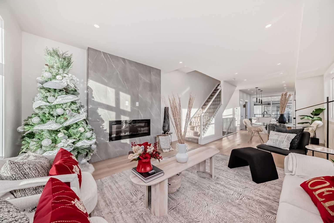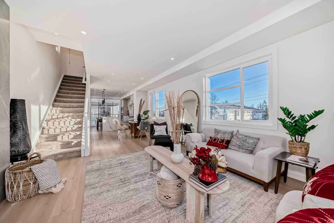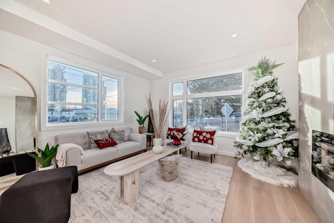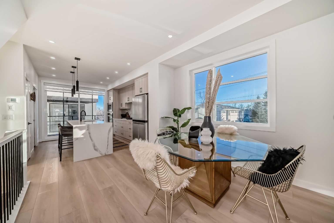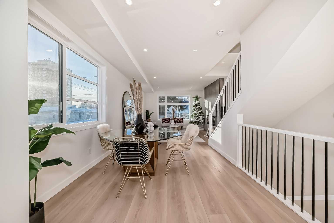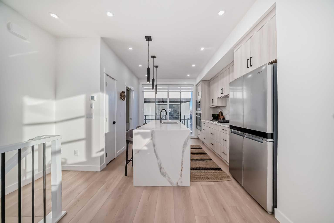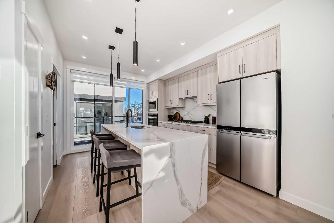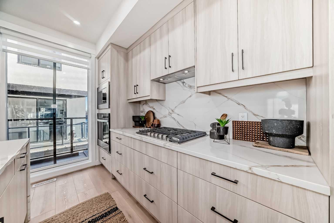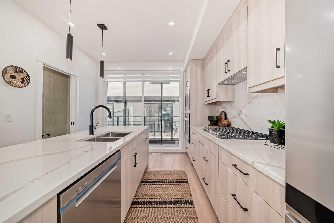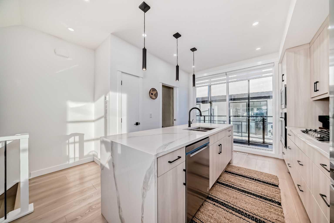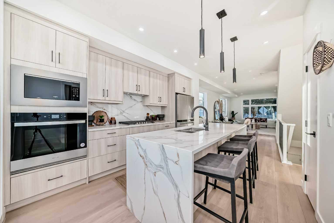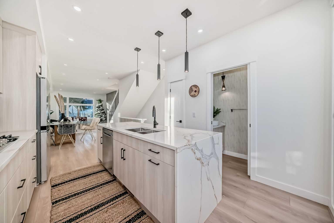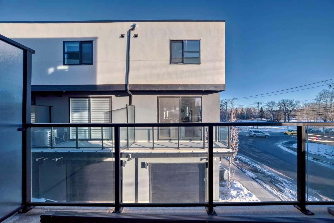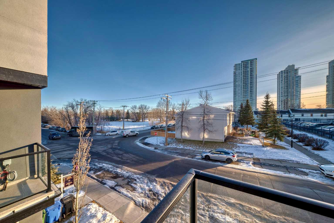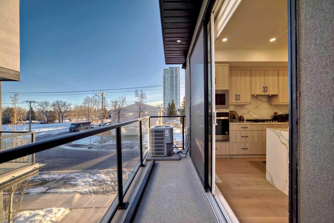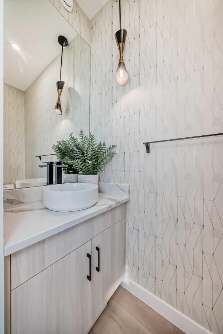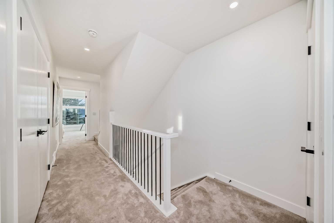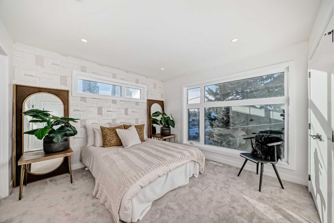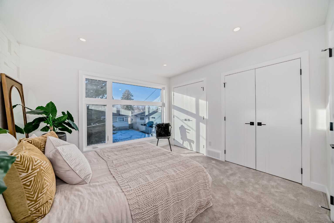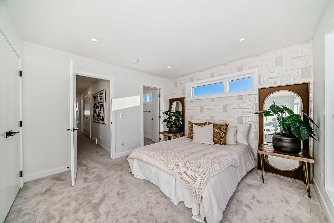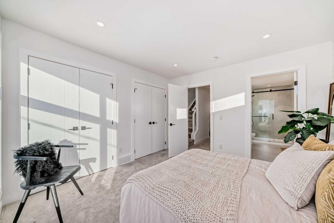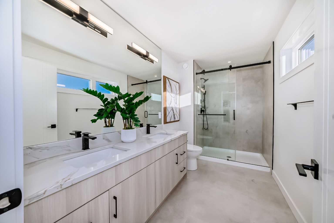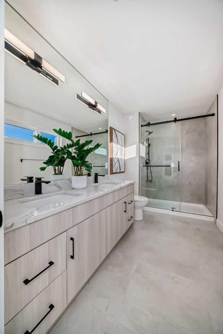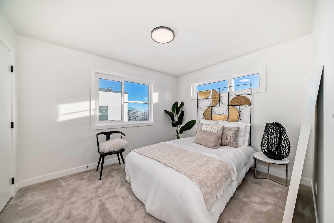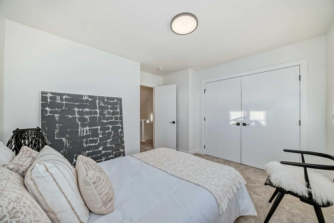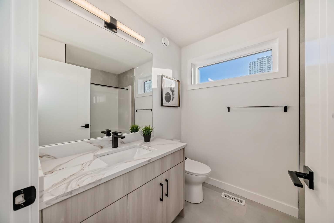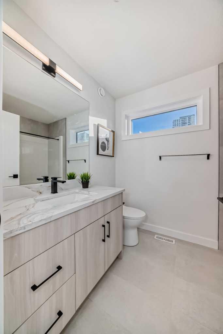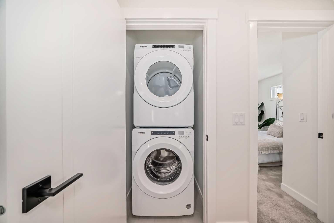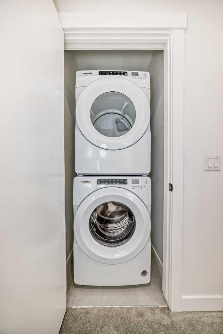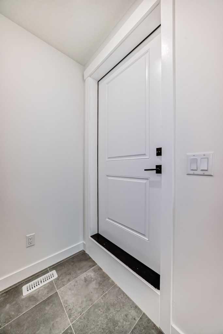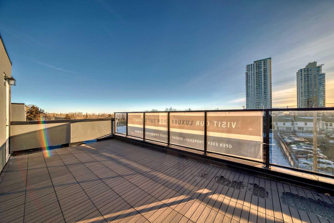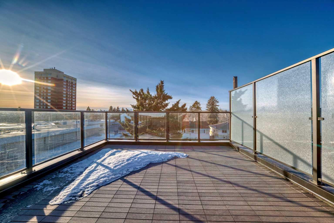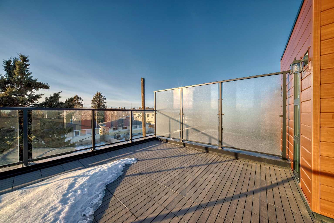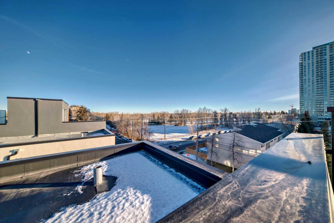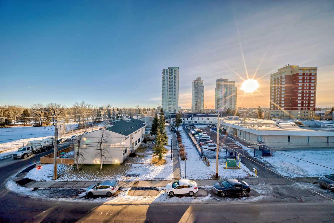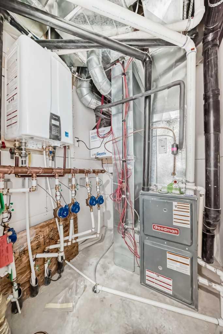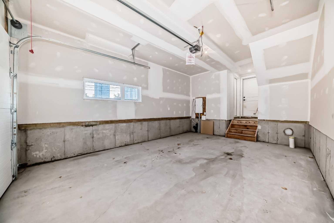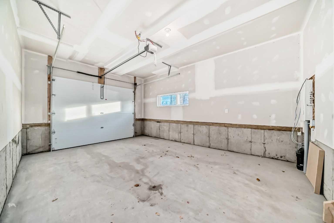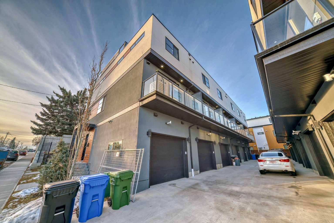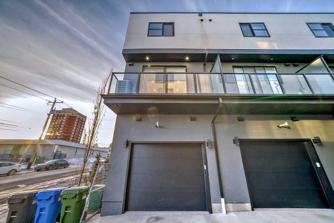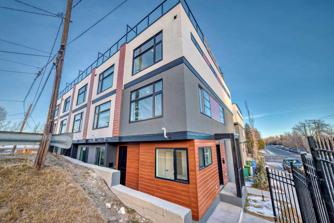3349 Spruce Drive SW, Calgary, Alberta
Condo For Sale in Calgary, Alberta
$800,000
-
CondoProperty Type
-
3Bedrooms
-
3Bath
-
1Garage
-
1,760Sq Ft
-
2024Year Built
Experience comfort and stylish living at Spruce Cliff Mews. These newly built townhomes offer spacious interiors designed with care and finished with high-end touches. The open-concept floor plans are highlighted by elegant quartz countertops, durable luxury vinyl plank flooring, and sleek stainless steel appliances. A chef-style kitchen flows seamlessly onto a private deck—perfect for summer barbecues—while the inviting living room features a chic electric fireplace, creating a cozy ambiance. The primary suite offers a peaceful retreat with a beautifully appointed four-piece ensuite. With three bedrooms—or a flexible layout offering two bedrooms plus a main-floor office—these homes are designed to suit a range of needs. Take in panoramic views from the expansive rooftop patio, ideal for lounging or entertaining. Each unit includes a convenient attached single-car garage. Located just two blocks off Bow Trail SW, you'll enjoy quick access to Westbrook C-Train Station, Shaganappi Point Golf Course, and the scenic Bow River Pathway. Discover the perfect blend of urban convenience and outdoor living in this vibrant new community.
| Street Address: | 3349 Spruce Drive SW |
| City: | Calgary |
| Province/State: | Alberta |
| Postal Code: | N/A |
| County/Parish: | Calgary |
| Subdivision: | Spruce Cliff |
| Country: | Canada |
| Latitude: | 51.04532340 |
| Longitude: | -114.13577480 |
| MLS® Number: | A2240802 |
| Price: | $800,000 |
| Property Area: | 1,760 Sq ft |
| Bedrooms: | 3 |
| Bathrooms Half: | 1 |
| Bathrooms Full: | 2 |
| Living Area: | 1,760 Sq ft |
| Building Area: | 0 Sq ft |
| Year Built: | 2024 |
| Listing Date: | Jul 17, 2025 |
| Garage Spaces: | 1 |
| Property Type: | Residential |
| Property Subtype: | Row/Townhouse |
| MLS Status: | Active |
Additional Details
| Flooring: | N/A |
| Construction: | Aluminum Siding ,Cement Fiber Board,Wood Siding |
| Parking: | Off Street,Single Garage Attached |
| Appliances: | Built-In Gas Range,Built-In Oven,Built-In Refrigerator,Garage Control(s),Microwave,Range Hood,Washer/Dryer Stacked |
| Stories: | N/A |
| Zoning: | TBV |
| Fireplace: | N/A |
| Amenities: | Golf,Park,Playground,Shopping Nearby,Sidewalks,Street Lights,Walking/Bike Paths |
Utilities & Systems
| Heating: | Forced Air |
| Cooling: | None |
| Property Type | Residential |
| Building Type | Row/Townhouse |
| Square Footage | 1,760 sqft |
| Community Name | Spruce Cliff |
| Subdivision Name | Spruce Cliff |
| Title | Fee Simple |
| Land Size | Unknown |
| Built in | 2024 |
| Annual Property Taxes | Contact listing agent |
| Parking Type | Garage |
Bedrooms
| Above Grade | 2 |
Bathrooms
| Total | 3 |
| Partial | 1 |
Interior Features
| Appliances Included | Built-In Gas Range, Built-In Oven, Built-In Refrigerator, Garage Control(s), Microwave, Range Hood, Washer/Dryer Stacked |
| Flooring | Carpet, Laminate, Vinyl Plank |
Building Features
| Features | Breakfast Bar, Built-in Features, Closet Organizers, Kitchen Island, No Animal Home, No Smoking Home, Quartz Counters, Walk-In Closet(s) |
| Style | Attached |
| Construction Material | Aluminum Siding , Cement Fiber Board, Wood Siding |
| Building Amenities | None |
| Structures | Balcony(s), Rooftop Patio |
Heating & Cooling
| Cooling | None |
| Heating Type | Forced Air |
Exterior Features
| Exterior Finish | Aluminum Siding , Cement Fiber Board, Wood Siding |
Neighbourhood Features
| Community Features | Golf, Park, Playground, Shopping Nearby, Sidewalks, Street Lights, Walking/Bike Paths |
| Pets Allowed | Call |
| Amenities Nearby | Golf, Park, Playground, Shopping Nearby, Sidewalks, Street Lights, Walking/Bike Paths |
Maintenance or Condo Information
| Maintenance Fees | $240 Monthly |
| Maintenance Fees Include | Insurance, Professional Management, Reserve Fund Contributions |
Parking
| Parking Type | Garage |
| Total Parking Spaces | 1 |
Interior Size
| Total Finished Area: | 1,760 sq ft |
| Total Finished Area (Metric): | 163.51 sq m |
Room Count
| Bedrooms: | 3 |
| Bathrooms: | 3 |
| Full Bathrooms: | 2 |
| Half Bathrooms: | 1 |
| Rooms Above Grade: | 5 |
Lot Information
- Breakfast Bar
- Built-in Features
- Closet Organizers
- Kitchen Island
- No Animal Home
- No Smoking Home
- Quartz Counters
- Walk-In Closet(s)
- Balcony
- BBQ gas line
- Built-In Gas Range
- Built-In Oven
- Built-In Refrigerator
- Garage Control(s)
- Microwave
- Range Hood
- Washer/Dryer Stacked
- None
- Golf
- Park
- Playground
- Shopping Nearby
- Sidewalks
- Street Lights
- Walking/Bike Paths
- Aluminum Siding
- Cement Fiber Board
- Wood Siding
- Electric
- Poured Concrete
- Landscaped
- Low Maintenance Landscape
- Rectangular Lot
- Off Street
- Single Garage Attached
- Balcony(s)
- Rooftop Patio
Floor plan information is not available for this property.
Monthly Payment Breakdown
Loading Walk Score...
What's Nearby?
Powered by Yelp
REALTOR® Details
Patricia Hussey
- (587) 664-1439
- [email protected]
- Keller Williams BOLD Realty
