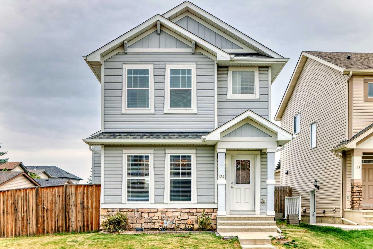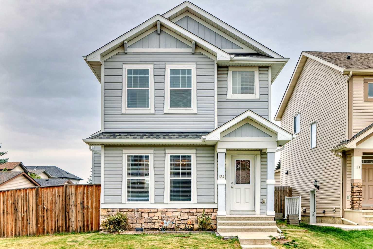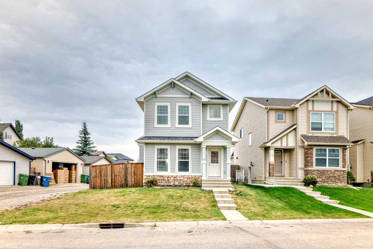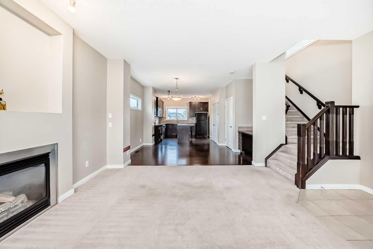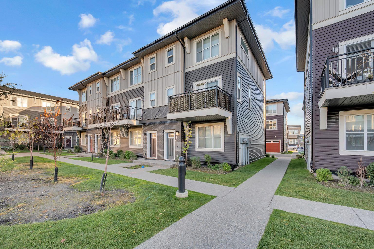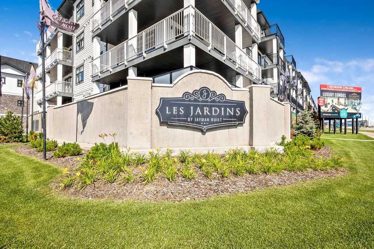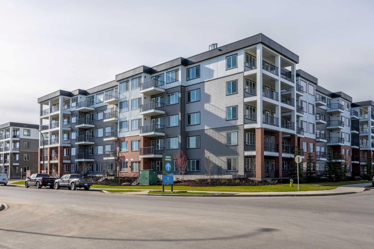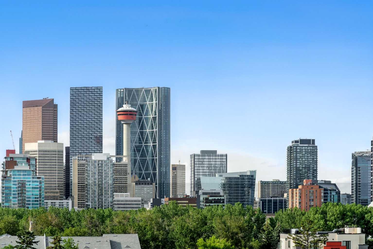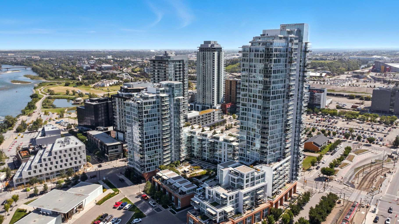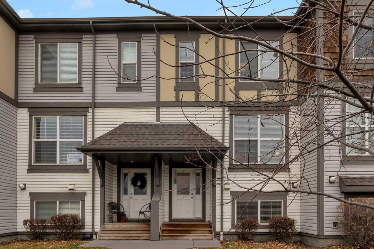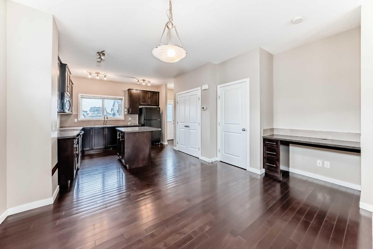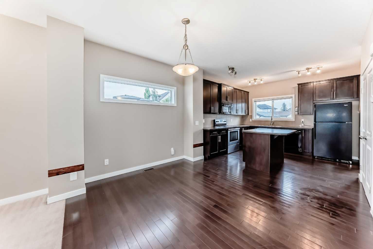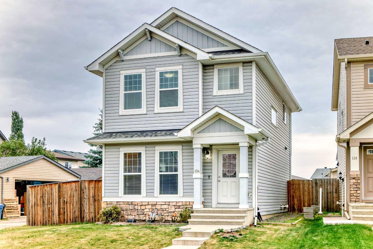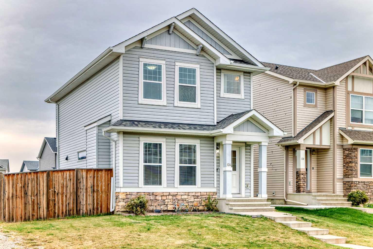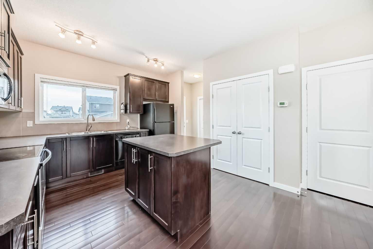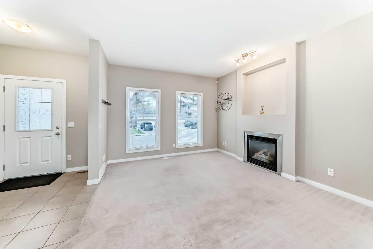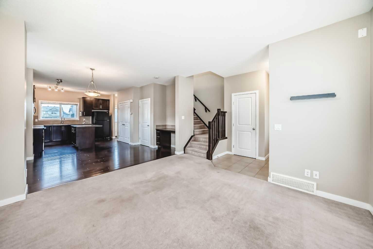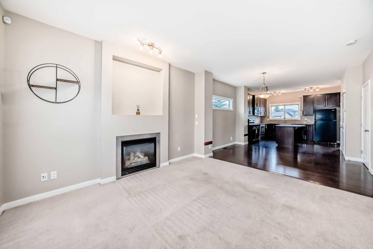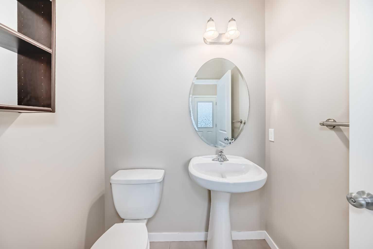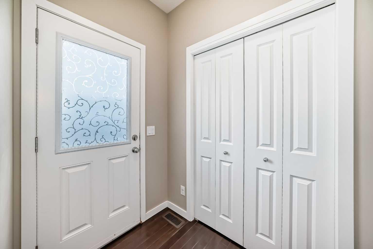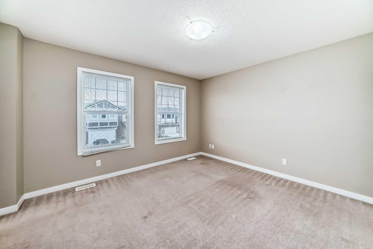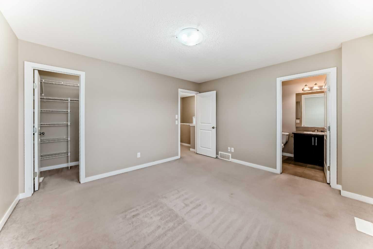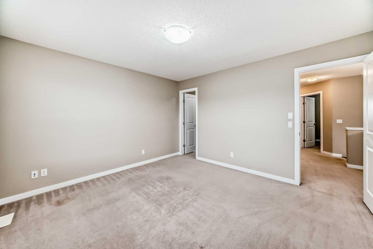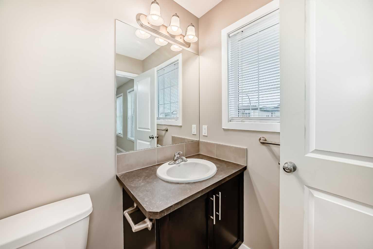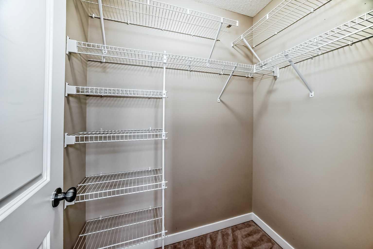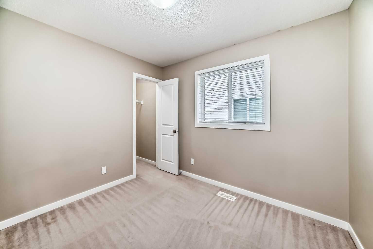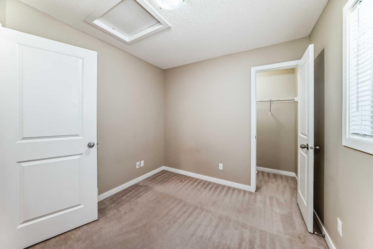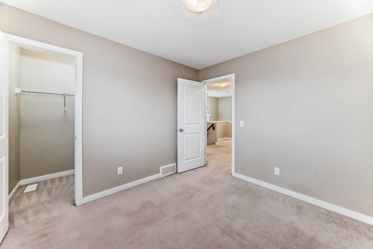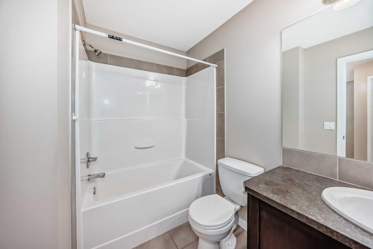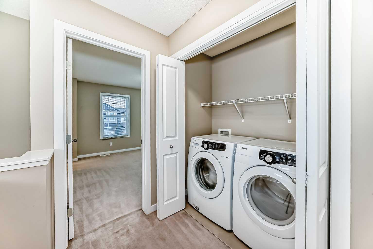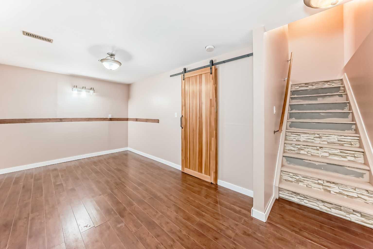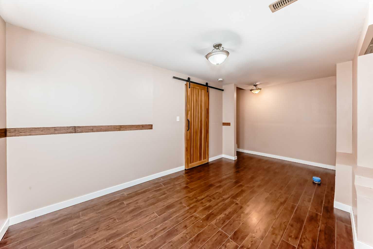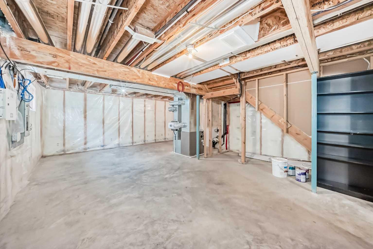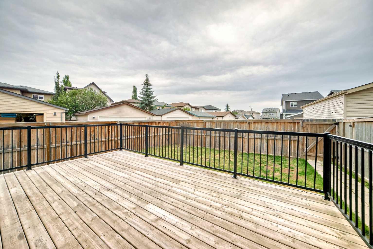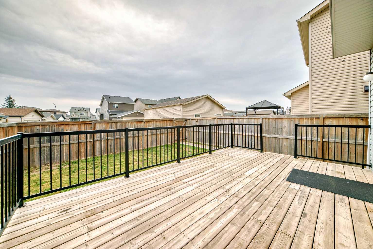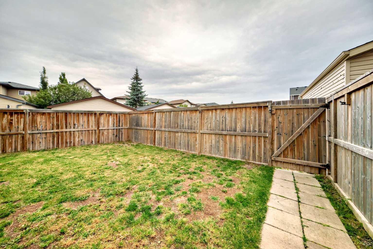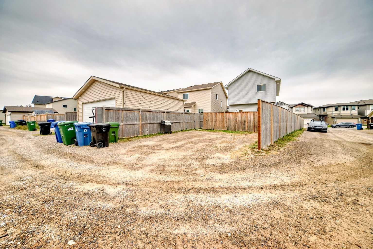134 Panora Road NW, Calgary, Alberta
Residential For Sale in Calgary, Alberta
$539,990
-
ResidentialProperty Type
-
3Bedrooms
-
3Bath
-
0Garage
-
1,453Sq Ft
-
2011Year Built
Welcome to Panorama Hills CORNER LOT SINGLE HOUSE — where comfort meets community living! Step into one of Calgary’s most desirable and family-friendly neighbourhoods. This beautifully maintained two-storey home is move-in ready, offering a perfect balance of warmth, style, and functionality. With approximately 1,650 sq. ft. of thoughtfully designed living space, plus an additional 197 sq. ft. flex room in the basement, this home provides plenty of room to grow. The open-concept main floor invites natural light throughout, seamlessly connecting the living, dining, and kitchen areas — ideal for both relaxing evenings and family gatherings. Enjoy the cozy tile-surround fireplace in the living room, complemented by a tasteful mix of finishes: ceramic tile in the foyer and powder room, plush carpeting in the living area, and hardwood flooring in the dining and kitchen. The kitchen blends style and practicality with a walk-in pantry, large island, and breakfast bar — perfect for everyday living. Upstairs, you’ll find three spacious bedrooms and two full bathrooms, including a private primary suite with ensuite and walk-in closet. Each bedroom offers generous storage, making organization effortless. The basement, partially unfinished yet fully insulated, gives you the freedom to create your dream space — whether it’s a media lounge, home gym, or kids’ play area. Move-in ready and thoughtfully designed, this charming home is an excellent choice for families and first-time buyers who want to enjoy a vibrant, well-established community surrounded by parks, schools, and amenities.
| Street Address: | 134 Panora Road NW |
| City: | Calgary |
| Province/State: | Alberta |
| Postal Code: | N/A |
| County/Parish: | Calgary |
| Subdivision: | Panorama Hills |
| Country: | Canada |
| Latitude: | 51.17048600 |
| Longitude: | -114.09590440 |
| MLS® Number: | A2267578 |
| Price: | $539,990 |
| Property Area: | 1,453 Sq ft |
| Bedrooms: | 3 |
| Bathrooms Half: | 1 |
| Bathrooms Full: | 2 |
| Living Area: | 1,453 Sq ft |
| Building Area: | 0 Sq ft |
| Year Built: | 2011 |
| Listing Date: | Oct 29, 2025 |
| Garage Spaces: | 0 |
| Property Type: | Residential |
| Property Subtype: | Detached |
| MLS Status: | Active |
Additional Details
| Flooring: | N/A |
| Construction: | Vinyl Siding,Wood Frame |
| Parking: | Parking Pad |
| Appliances: | Dishwasher,Electric Stove,Microwave,Refrigerator,Washer/Dryer |
| Stories: | N/A |
| Zoning: | R-G |
| Fireplace: | N/A |
| Amenities: | Park,Playground,Schools Nearby,Sidewalks,Street Lights,Walking/Bike Paths |
Utilities & Systems
| Heating: | Forced Air |
| Cooling: | None |
| Property Type | Residential |
| Building Type | Detached |
| Square Footage | 1,453 sqft |
| Community Name | Panorama Hills |
| Subdivision Name | Panorama Hills |
| Title | Fee Simple |
| Land Size | 3,756 sqft |
| Built in | 2011 |
| Annual Property Taxes | Contact listing agent |
| Parking Type | Parking Pad |
| Time on MLS Listing | 5 days |
Bedrooms
| Above Grade | 3 |
Bathrooms
| Total | 3 |
| Partial | 1 |
Interior Features
| Appliances Included | Dishwasher, Electric Stove, Microwave, Refrigerator, Washer/Dryer |
| Flooring | Carpet, Ceramic Tile, Laminate |
Building Features
| Features | Kitchen Island, No Animal Home, No Smoking Home, Pantry, Walk-In Closet(s) |
| Construction Material | Vinyl Siding, Wood Frame |
| Building Amenities | Other |
| Structures | Deck, Front Porch |
Heating & Cooling
| Cooling | None |
| Heating Type | Forced Air |
Exterior Features
| Exterior Finish | Vinyl Siding, Wood Frame |
Neighbourhood Features
| Community Features | Park, Playground, Schools Nearby, Sidewalks, Street Lights, Walking/Bike Paths |
| Amenities Nearby | Park, Playground, Schools Nearby, Sidewalks, Street Lights, Walking/Bike Paths |
Parking
| Parking Type | Parking Pad |
| Total Parking Spaces | 2 |
Interior Size
| Total Finished Area: | 1,453 sq ft |
| Total Finished Area (Metric): | 134.97 sq m |
Room Count
| Bedrooms: | 3 |
| Bathrooms: | 3 |
| Full Bathrooms: | 2 |
| Half Bathrooms: | 1 |
| Rooms Above Grade: | 7 |
Lot Information
| Lot Size: | 3,756 sq ft |
| Lot Size (Acres): | 0.09 acres |
| Frontage: | 143 ft |
- Kitchen Island
- No Animal Home
- No Smoking Home
- Pantry
- Walk-In Closet(s)
- Private Entrance
- Private Yard
- Dishwasher
- Electric Stove
- Microwave
- Refrigerator
- Washer/Dryer
- Other
- Full
- Park
- Playground
- Schools Nearby
- Sidewalks
- Street Lights
- Walking/Bike Paths
- Vinyl Siding
- Wood Frame
- Gas
- Poured Concrete
- Corner Lot
- Parking Pad
- Deck
- Front Porch
Floor plan information is not available for this property.
Monthly Payment Breakdown
Loading Walk Score...
What's Nearby?
Powered by Yelp
