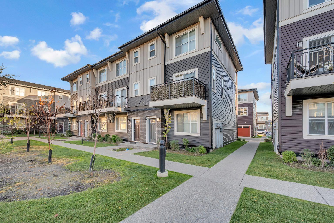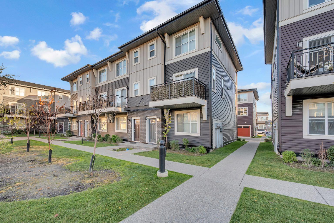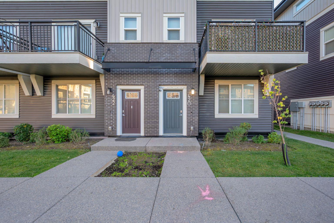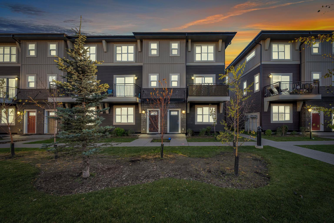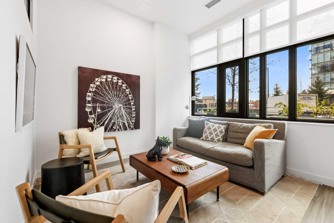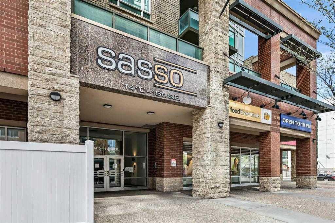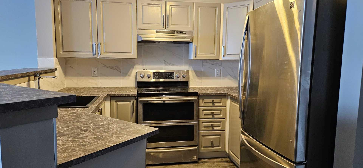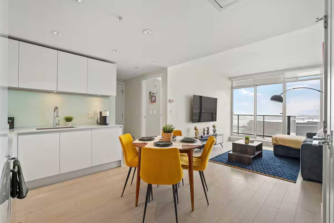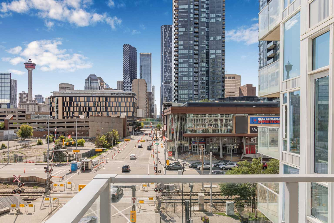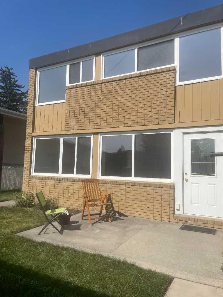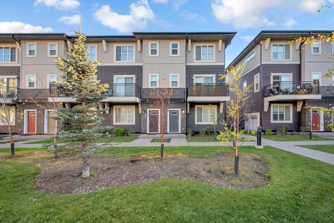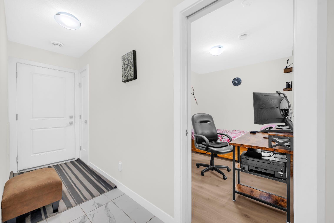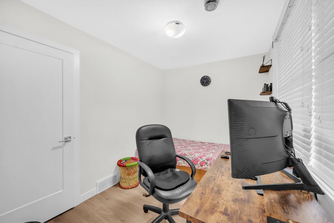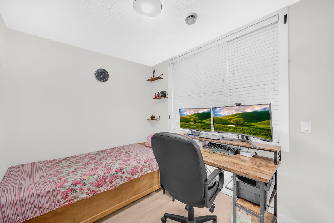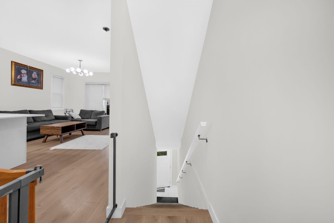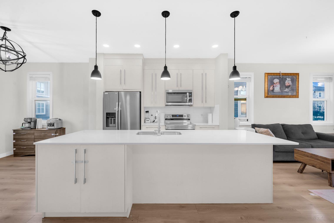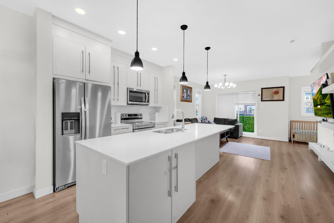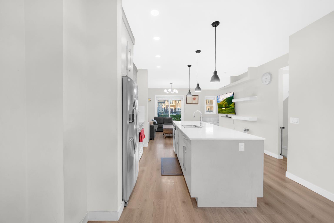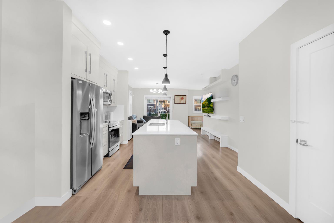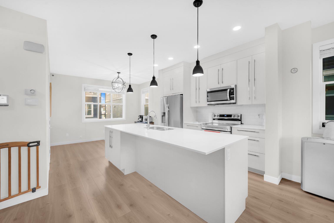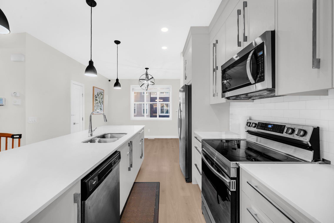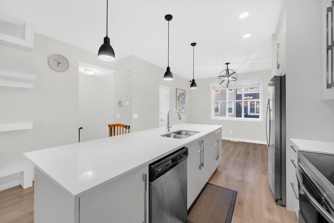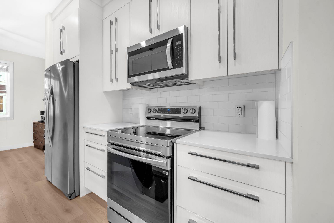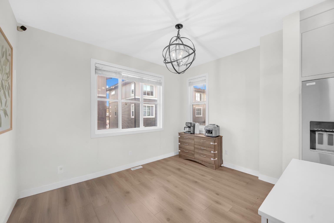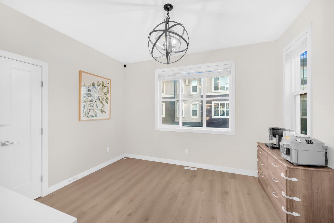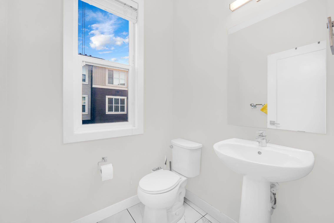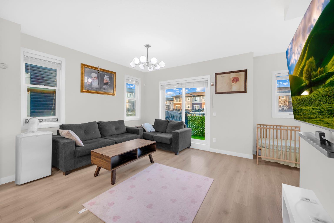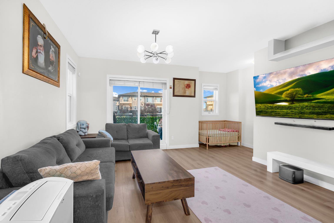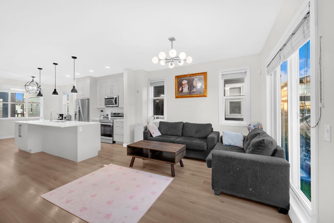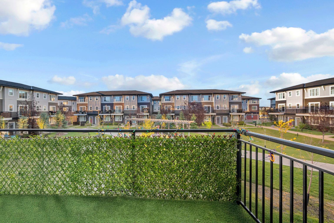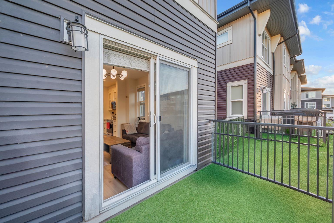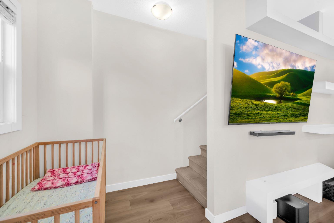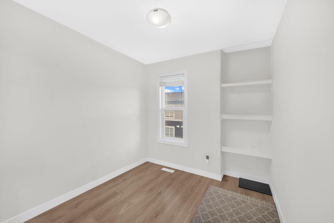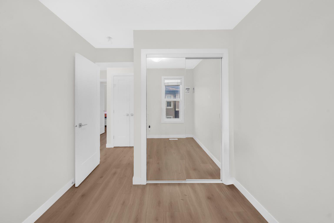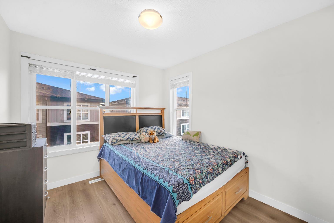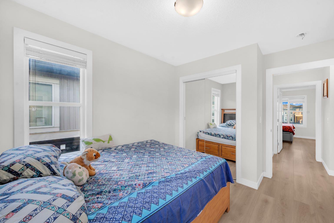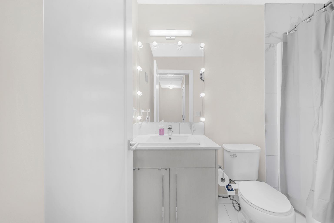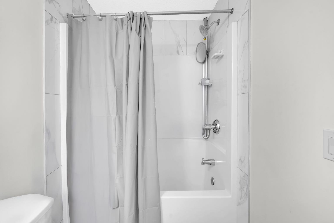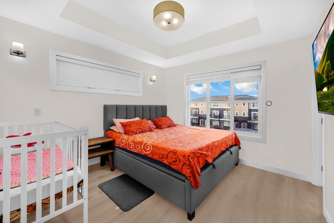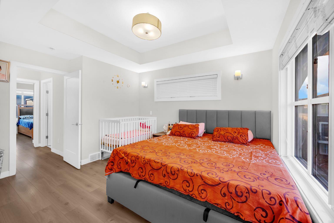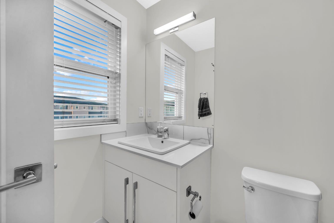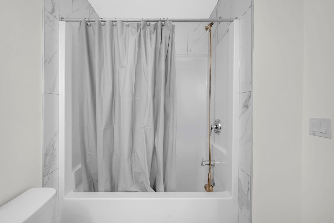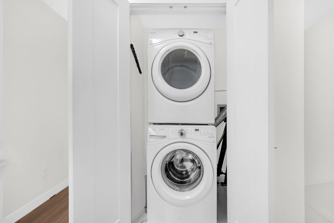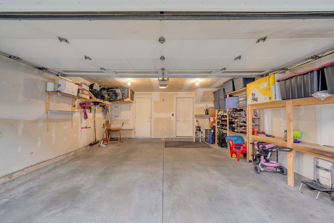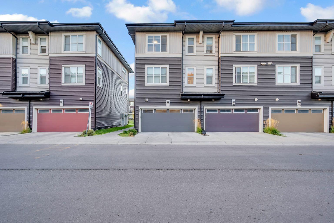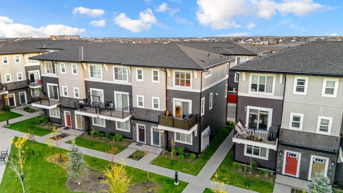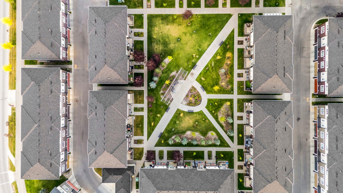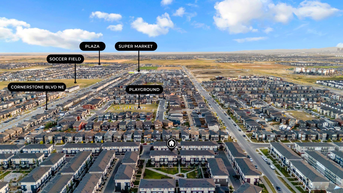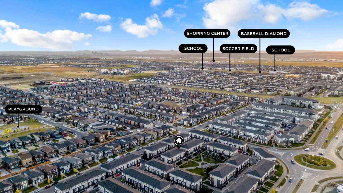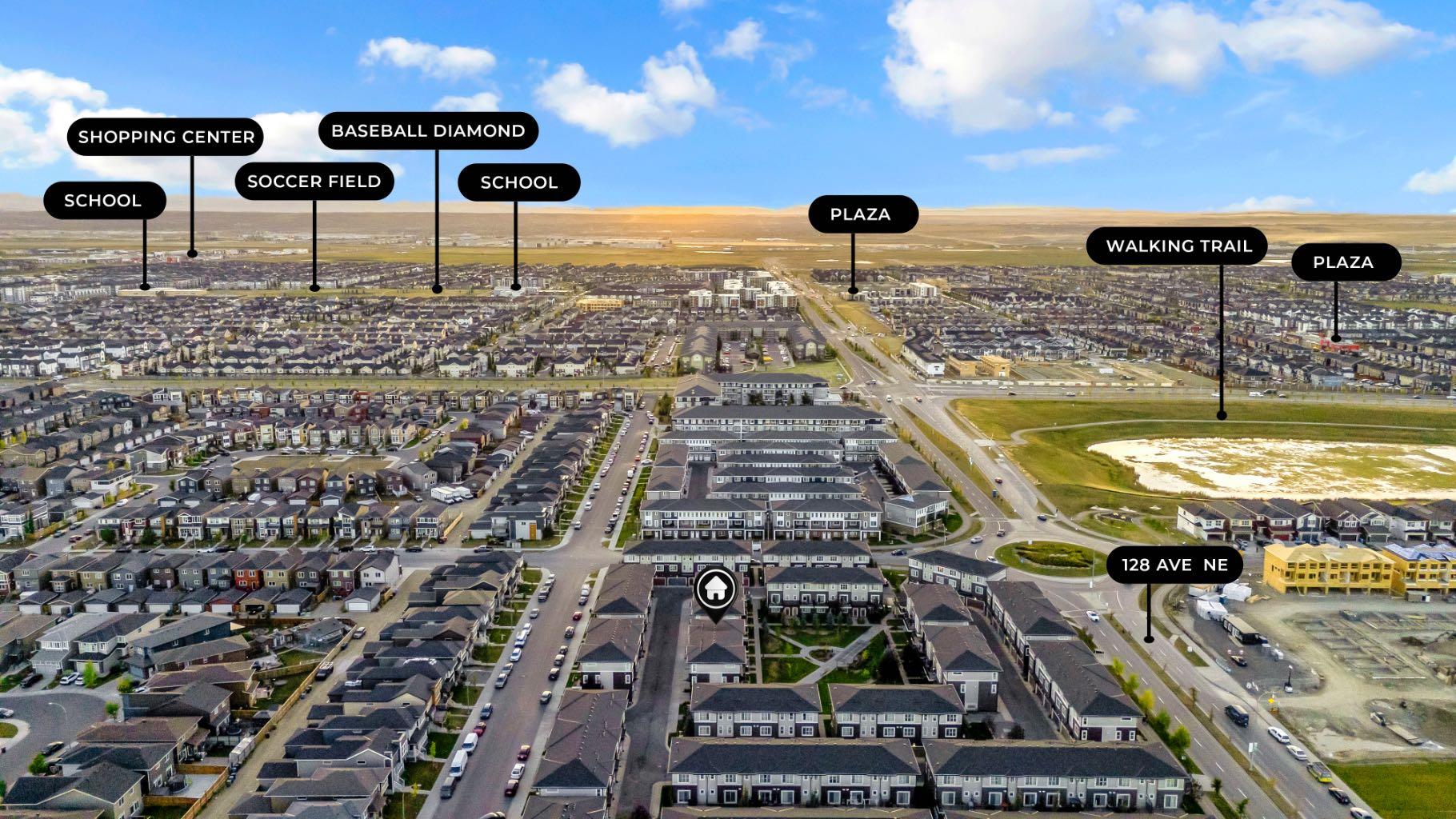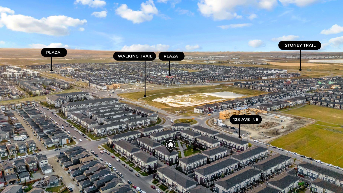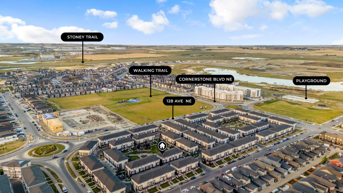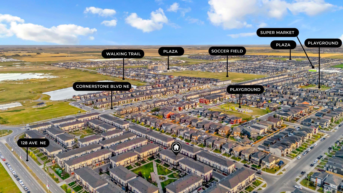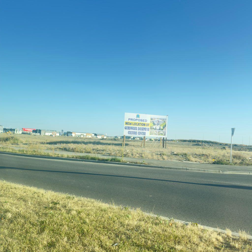420, 30 Cornerstone Manor NE, Calgary, Alberta
Condo For Sale in Calgary, Alberta
$432,000
-
CondoProperty Type
-
4Bedrooms
-
3Bath
-
2Garage
-
1,522Sq Ft
-
2016Year Built
OPEN HOUSE SUNDAY SEP 28, 12pm - 3pm | Welcome to this beautiful CORNER END-UNIT townhome in the vibrant and fast-growing community of Cornerstone, perfectly positioned to enjoy full-day sunshine and directly facing a large park and green space. This spacious 3-level home offers a thoughtful layout with 4 bedrooms, 2.5 bathrooms, and a heated double attached garage. The entry level features a versatile bedroom that can serve as a guest room, office, or flex space, with direct access to the heated garage to keep your vehicles warm during winter. The open-concept second level is designed for both everyday living and entertaining, showcasing a bright and modern kitchen with full-height white cabinetry, quartz countertops, stainless steel appliances, a pantry for extra storage, a dining area, a cozy reading nook, and a large living room that flows seamlessly onto a private balcony overlooking the courtyard—perfect for summer BBQs and relaxing evenings. A convenient 2-piece bathroom completes this level. Upstairs, the spacious primary suite features a walk-in closet and ensuite with floor-to-ceiling tiled shower for a sleek, low-maintenance finish, while two additional bedrooms share a 4-piece bathroom. Laundry is thoughtfully located on the upper floor for added convenience. Large windows throughout the home create a bright and inviting atmosphere, while the location offers easy access to parks, walking paths, and family-friendly green spaces just steps from your front door. Cornerstone is one of Calgary’s fastest-growing communities, with new schools opening in the next two years and potentially a Gurdwara just 3 minutes away, along with convenient access to Stoney Trail, Deerfoot Trail, Calgary International Airport, and CrossIron Mills Mall. Combining comfort, style, and location, this home is the perfect choice for families or anyone seeking a spacious property in a thriving community—schedule your private showing today before it’s gone!
| Street Address: | 420, 30 Cornerstone Manor NE |
| City: | Calgary |
| Province/State: | Alberta |
| Postal Code: | N/A |
| County/Parish: | Calgary |
| Subdivision: | Cornerstone |
| Country: | Canada |
| Latitude: | 51.16498290 |
| Longitude: | -113.94051350 |
| MLS® Number: | A2259616 |
| Price: | $432,000 |
| Property Area: | 1,522 Sq ft |
| Bedrooms: | 4 |
| Bathrooms Half: | 1 |
| Bathrooms Full: | 2 |
| Living Area: | 1,522 Sq ft |
| Building Area: | 0 Sq ft |
| Year Built: | 2016 |
| Listing Date: | Sep 25, 2025 |
| Garage Spaces: | 2 |
| Property Type: | Residential |
| Property Subtype: | Row/Townhouse |
| MLS Status: | Active |
Additional Details
| Flooring: | N/A |
| Construction: | Vinyl Siding |
| Parking: | Double Garage Attached |
| Appliances: | Dishwasher,Electric Stove,Microwave,Refrigerator,Washer/Dryer |
| Stories: | N/A |
| Zoning: | M-G |
| Fireplace: | N/A |
| Amenities: | Park,Playground,Schools Nearby,Shopping Nearby,Sidewalks,Walking/Bike Paths |
Utilities & Systems
| Heating: | Forced Air |
| Cooling: | None |
| Property Type | Residential |
| Building Type | Row/Townhouse |
| Square Footage | 1,522 sqft |
| Community Name | Cornerstone |
| Subdivision Name | Cornerstone |
| Title | Fee Simple |
| Land Size | Unknown |
| Built in | 2016 |
| Annual Property Taxes | Contact listing agent |
| Parking Type | Garage |
| Time on MLS Listing | 43 days |
Bedrooms
| Above Grade | 4 |
Bathrooms
| Total | 3 |
| Partial | 1 |
Interior Features
| Appliances Included | Dishwasher, Electric Stove, Microwave, Refrigerator, Washer/Dryer |
| Flooring | Carpet, Ceramic Tile, Vinyl Plank |
Building Features
| Features | Ceiling Fan(s), High Ceilings, Kitchen Island, No Animal Home, No Smoking Home, Open Floorplan, Pantry, Quartz Counters, Walk-In Closet(s) |
| Style | Attached |
| Construction Material | Vinyl Siding |
| Building Amenities | Playground, Snow Removal, Trash, Visitor Parking |
| Structures | Balcony(s) |
Heating & Cooling
| Cooling | None |
| Heating Type | Forced Air |
Exterior Features
| Exterior Finish | Vinyl Siding |
Neighbourhood Features
| Community Features | Park, Playground, Schools Nearby, Shopping Nearby, Sidewalks, Walking/Bike Paths |
| Pets Allowed | Restrictions, Yes |
| Amenities Nearby | Park, Playground, Schools Nearby, Shopping Nearby, Sidewalks, Walking/Bike Paths |
Maintenance or Condo Information
| Maintenance Fees | $322 Monthly |
| Maintenance Fees Include | Amenities of HOA/Condo, Common Area Maintenance, Insurance, Maintenance Grounds, Professional Management, Reserve Fund Contributions, Snow Removal, Trash |
Parking
| Parking Type | Garage |
| Total Parking Spaces | 2 |
Interior Size
| Total Finished Area: | 1,522 sq ft |
| Total Finished Area (Metric): | 141.40 sq m |
Room Count
| Bedrooms: | 4 |
| Bathrooms: | 3 |
| Full Bathrooms: | 2 |
| Half Bathrooms: | 1 |
| Rooms Above Grade: | 7 |
Lot Information
- Ceiling Fan(s)
- High Ceilings
- Kitchen Island
- No Animal Home
- No Smoking Home
- Open Floorplan
- Pantry
- Quartz Counters
- Walk-In Closet(s)
- Balcony
- BBQ gas line
- Playground
- Private Entrance
- Dishwasher
- Electric Stove
- Microwave
- Refrigerator
- Washer/Dryer
- Snow Removal
- Trash
- Visitor Parking
- None
- Park
- Schools Nearby
- Shopping Nearby
- Sidewalks
- Walking/Bike Paths
- Vinyl Siding
- Poured Concrete
- Corner Lot
- Low Maintenance Landscape
- Double Garage Attached
- Balcony(s)
Floor plan information is not available for this property.
Monthly Payment Breakdown
Loading Walk Score...
What's Nearby?
Powered by Yelp
