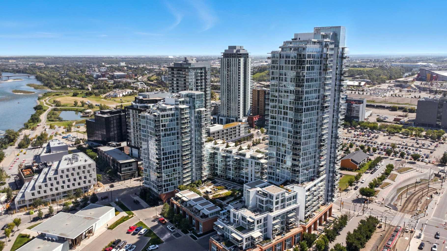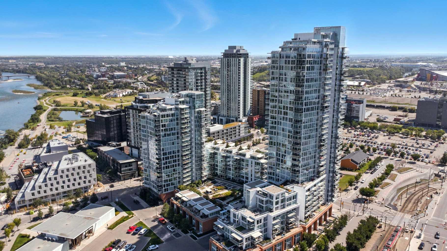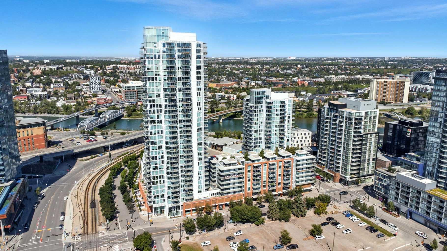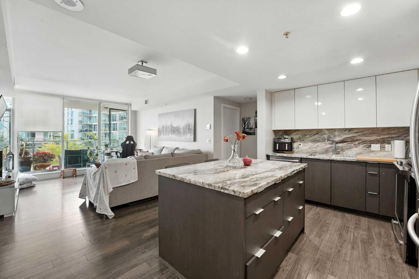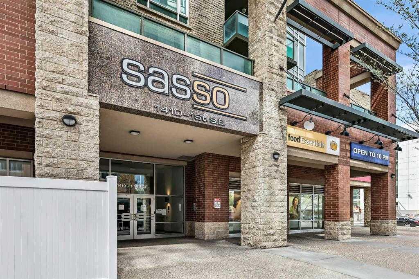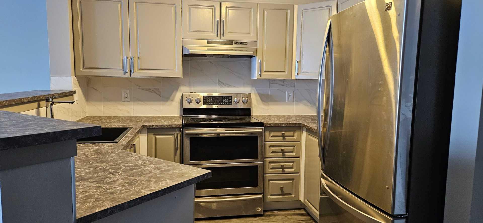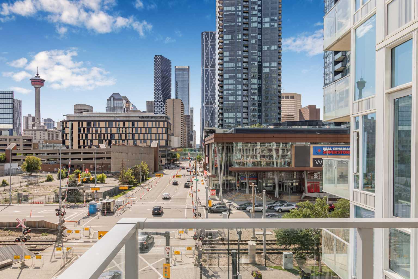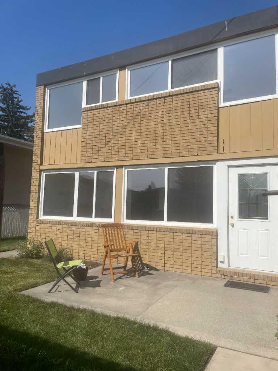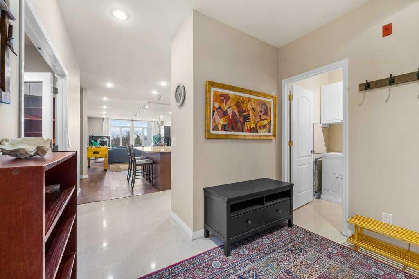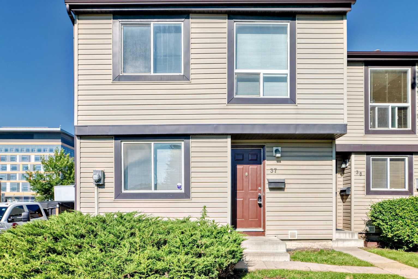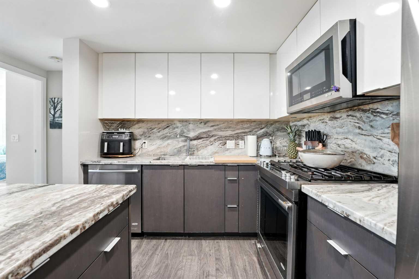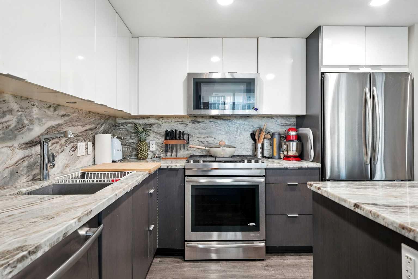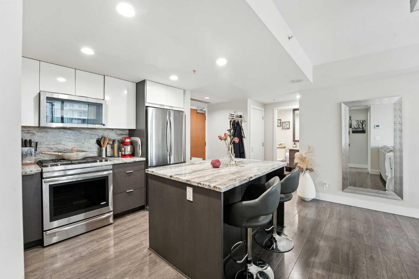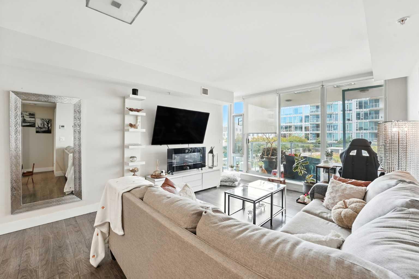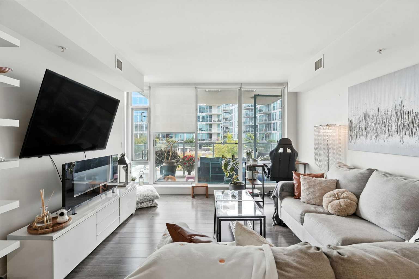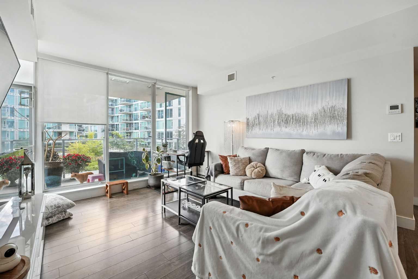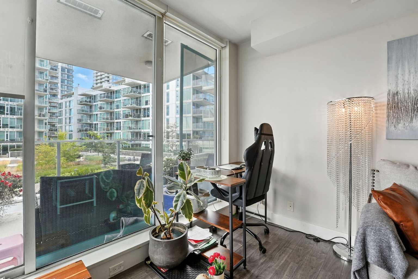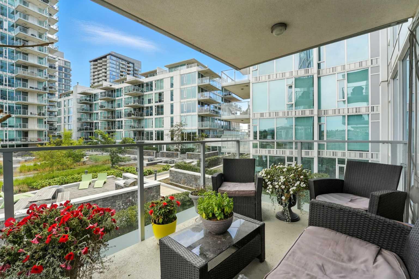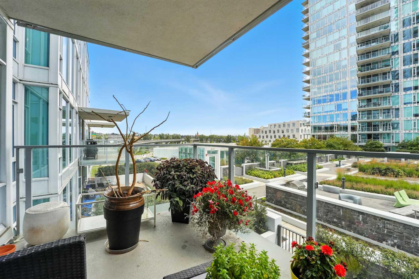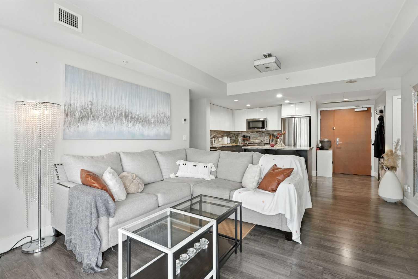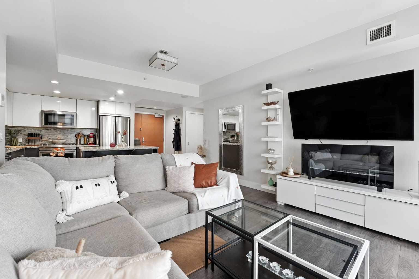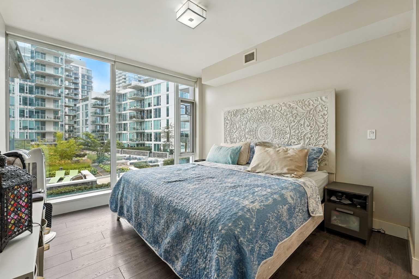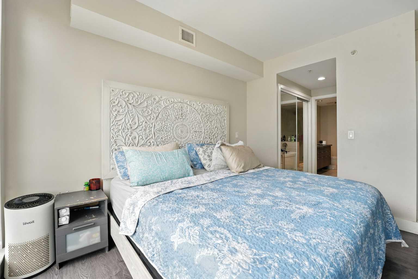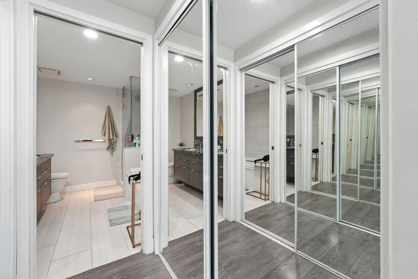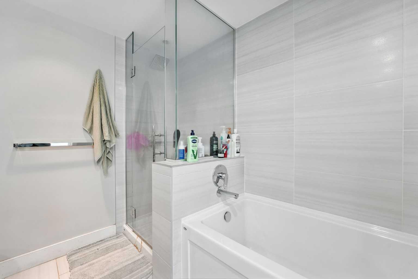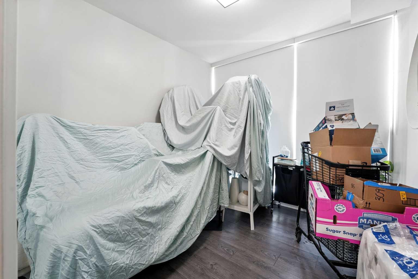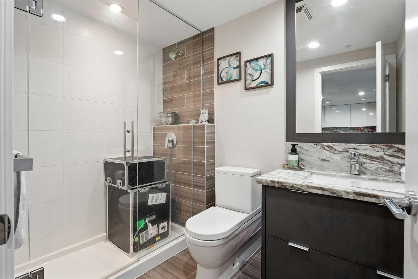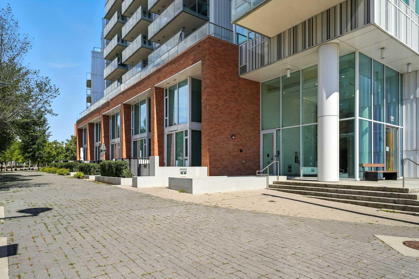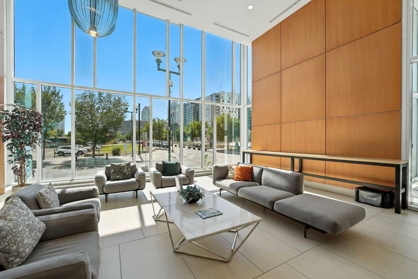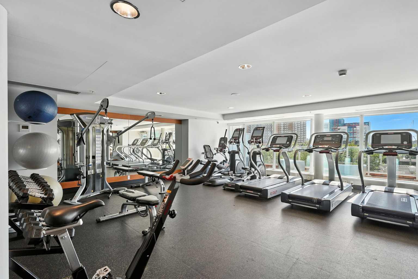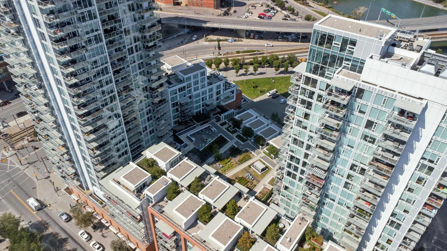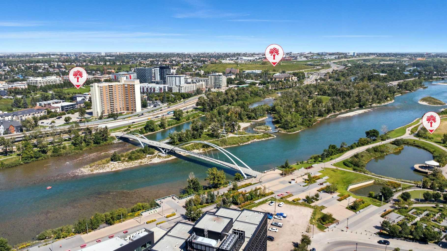309, 510 6 Avenue SE, Calgary, Alberta
Condo For Sale in Calgary, Alberta
$434,900
-
CondoProperty Type
-
2Bedrooms
-
2Bath
-
0Garage
-
872Sq Ft
-
2016Year Built
Welcome to your urban sanctuary in the vibrant heart of East Village! This modern 2-bedroom, 2-bathroom suite the Evolution building is a perfect fit for both first-time buyers seeking a dynamic lifestyle and savvy investors eyeing a prime downtown asset. This is a space where style meets function. The bright, open-concept layout is framed by floor-to-ceiling windows that fill the home with natural light. The contemporary kitchen features a gas range, granite countertops, and stainless steel appliances—perfect for a quick meal or a gourmet dinner. Both bathrooms offer the luxury of heated floors, while the primary ensuite boasts dual sinks and a separate tub and shower. Central A/C, in-suite laundry, and secure underground parking and storage add to the low-maintenance appeal. Beyond your door, a world of premium amenities awaits. Residents enjoy a 24/7 concierge, a fitness facility with sauna and steam rooms, a social lounge, and a rooftop patio with BBQs—all designed for a life of convenience and relaxation. With a Walk Score of 94, East Village is your playground. Stroll to the Bow River pathways, the Central Library, Studio Bell, and an array of shops, cafes, and restaurants. The C-Train and Superstore are just a few steps away, making daily errands a breeze. This is more than a condo—it's a smart investment in a thriving, walkable community. Don't miss this opportunity to own a piece of Calgary's most exciting neighbourhood!
| Street Address: | 309, 510 6 Avenue SE |
| City: | Calgary |
| Province/State: | Alberta |
| Postal Code: | N/A |
| County/Parish: | Calgary |
| Subdivision: | Downtown East Village |
| Country: | Canada |
| Latitude: | 51.04764466 |
| Longitude: | -114.05207020 |
| MLS® Number: | A2250363 |
| Price: | $434,900 |
| Property Area: | 872 Sq ft |
| Bedrooms: | 2 |
| Bathrooms Half: | 0 |
| Bathrooms Full: | 2 |
| Living Area: | 872 Sq ft |
| Building Area: | 0 Sq ft |
| Year Built: | 2016 |
| Listing Date: | Aug 22, 2025 |
| Garage Spaces: | 0 |
| Property Type: | Residential |
| Property Subtype: | Apartment |
| MLS Status: | Active |
Additional Details
| Flooring: | N/A |
| Construction: | Concrete |
| Parking: | Assigned,Parkade |
| Appliances: | Central Air Conditioner,Dishwasher,Garburator,Gas Stove,Microwave Hood Fan,Washer/Dryer,Window Coverings |
| Stories: | N/A |
| Zoning: | CC-EMU |
| Fireplace: | N/A |
| Amenities: | Park,Playground,Schools Nearby,Shopping Nearby,Sidewalks,Street Lights,Walking/Bike Paths |
Utilities & Systems
| Heating: | Fan Coil,In Floor |
| Cooling: | Central Air |
| Property Type | Residential |
| Building Type | Apartment |
| Storeys | 33 |
| Square Footage | 872 sqft |
| Community Name | Downtown East Village |
| Subdivision Name | Downtown East Village |
| Title | Fee Simple |
| Land Size | Unknown |
| Built in | 2016 |
| Annual Property Taxes | Contact listing agent |
| Parking Type | Assigned |
| Time on MLS Listing | 58 days |
Bedrooms
| Above Grade | 2 |
Bathrooms
| Total | 2 |
| Partial | 0 |
Interior Features
| Appliances Included | Central Air Conditioner, Dishwasher, Garburator, Gas Stove, Microwave Hood Fan, Washer/Dryer, Window Coverings |
| Flooring | Laminate |
Building Features
| Features | Granite Counters, Kitchen Island, Vinyl Windows |
| Style | Attached |
| Construction Material | Concrete |
| Building Amenities | Elevator(s), Fitness Center, Parking, Party Room, Recreation Facilities, Recreation Room, Secured Parking, Snow Removal, Trash, Visitor Parking |
| Structures | Balcony(s) |
Heating & Cooling
| Cooling | Central Air |
| Heating Type | Fan Coil, In Floor |
Exterior Features
| Exterior Finish | Concrete |
Neighbourhood Features
| Community Features | Park, Playground, Schools Nearby, Shopping Nearby, Sidewalks, Street Lights, Walking/Bike Paths |
| Pets Allowed | Restrictions |
| Amenities Nearby | Park, Playground, Schools Nearby, Shopping Nearby, Sidewalks, Street Lights, Walking/Bike Paths |
Maintenance or Condo Information
| Maintenance Fees | $764 Monthly |
| Maintenance Fees Include | Amenities of HOA/Condo, Common Area Maintenance, Gas, Heat, Insurance, Maintenance Grounds, Parking, Professional Management, Reserve Fund Contributions, Security, Sewer, Snow Removal, Trash, Water |
Parking
| Parking Type | Assigned |
| Total Parking Spaces | 1 |
Interior Size
| Total Finished Area: | 872 sq ft |
| Total Finished Area (Metric): | 80.97 sq m |
Room Count
| Bedrooms: | 2 |
| Bathrooms: | 2 |
| Full Bathrooms: | 2 |
| Rooms Above Grade: | 4 |
Lot Information
Legal
| Legal Description: | 1512254;251 |
| Title to Land: | Fee Simple |
- Granite Counters
- Kitchen Island
- Vinyl Windows
- Balcony
- Central Air Conditioner
- Dishwasher
- Garburator
- Gas Stove
- Microwave Hood Fan
- Washer/Dryer
- Window Coverings
- Elevator(s)
- Fitness Center
- Parking
- Party Room
- Recreation Facilities
- Recreation Room
- Secured Parking
- Snow Removal
- Trash
- Visitor Parking
- Park
- Playground
- Schools Nearby
- Shopping Nearby
- Sidewalks
- Street Lights
- Walking/Bike Paths
- Concrete
- Assigned
- Parkade
- Balcony(s)
Floor plan information is not available for this property.
Monthly Payment Breakdown
Loading Walk Score...
What's Nearby?
Powered by Yelp
REALTOR® Details
Ryan Preuter
- (403) 690-1180
- [email protected]
- The Real Estate District
