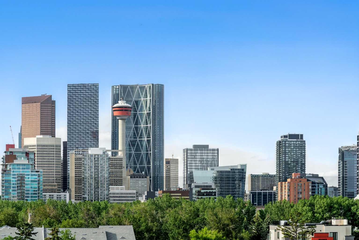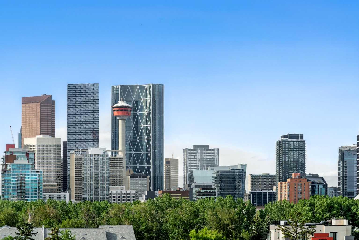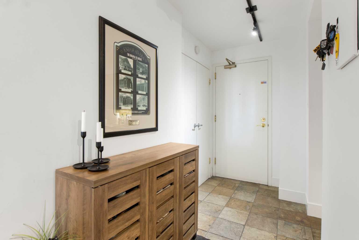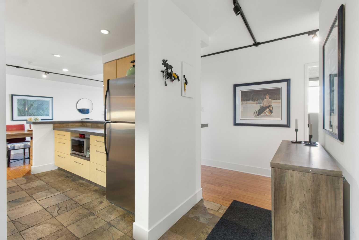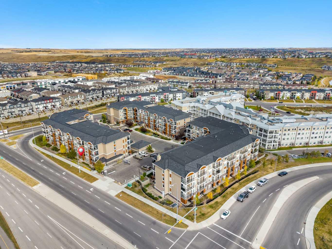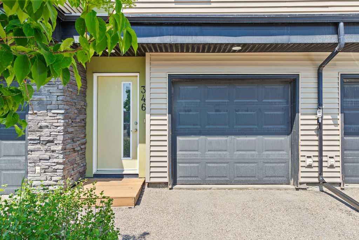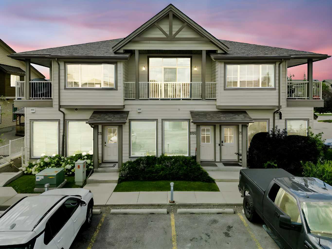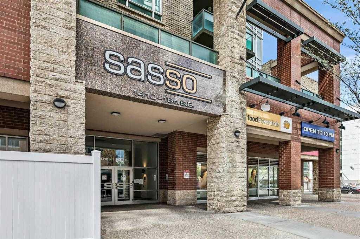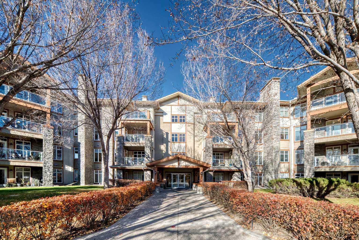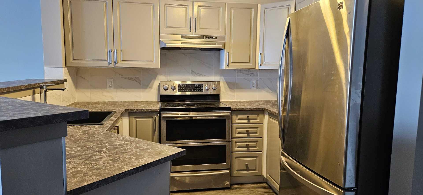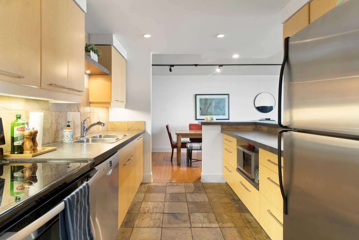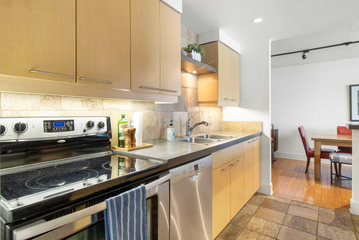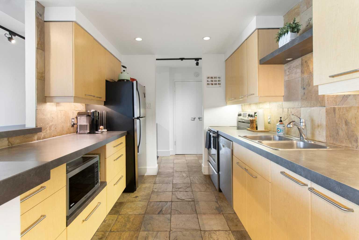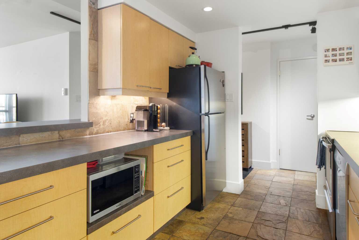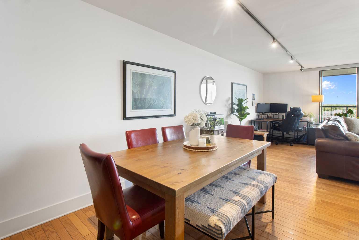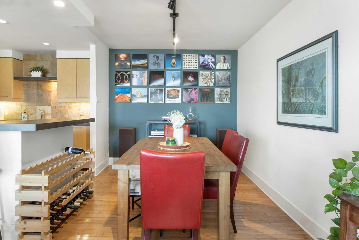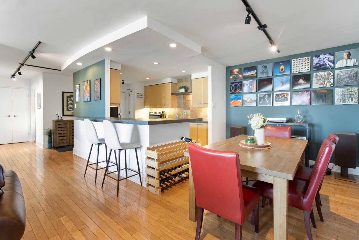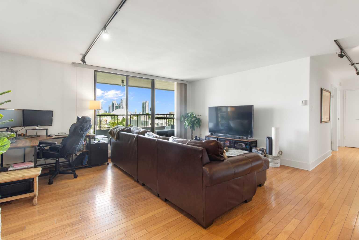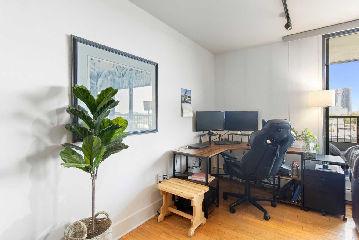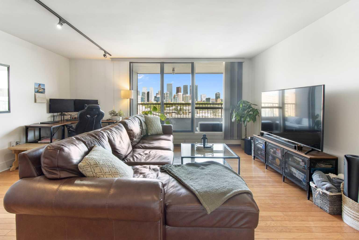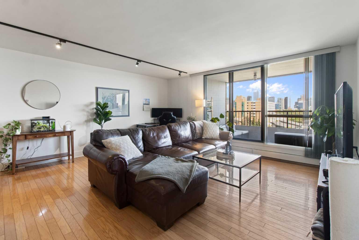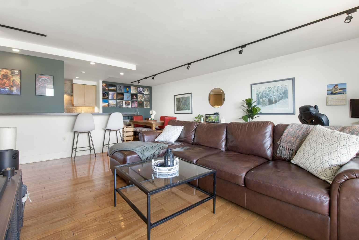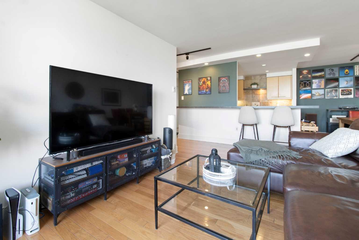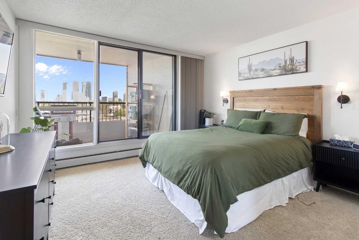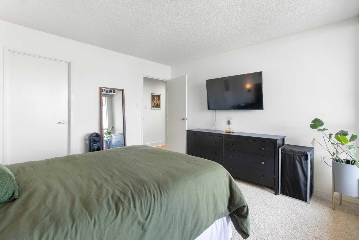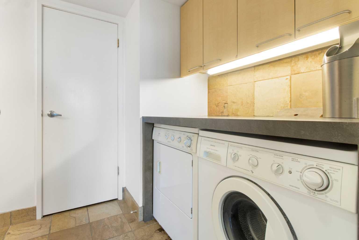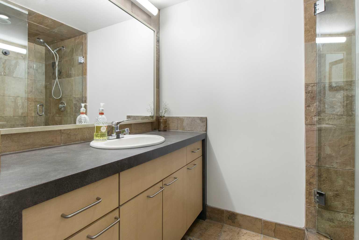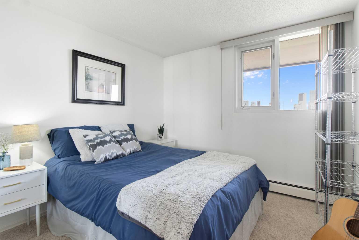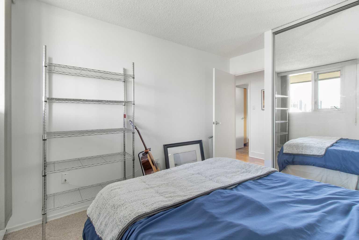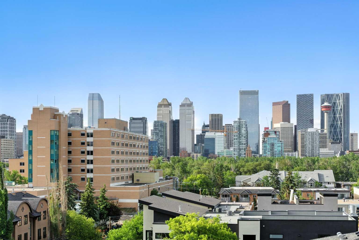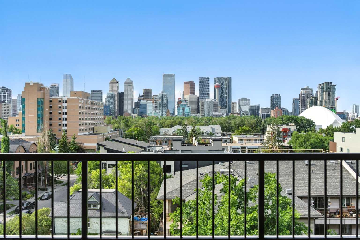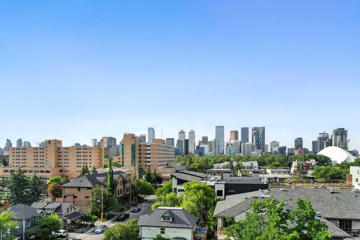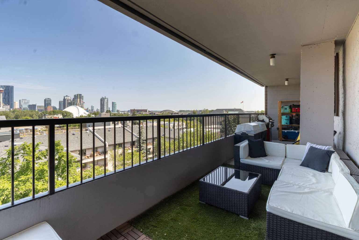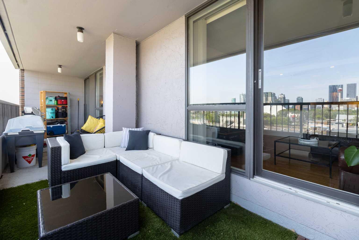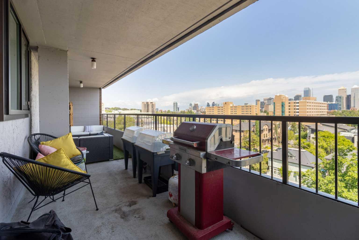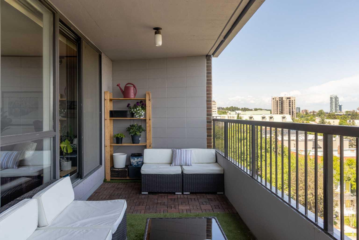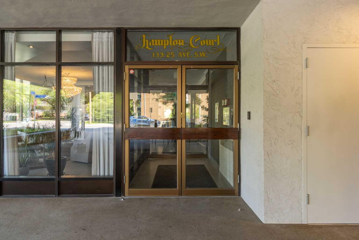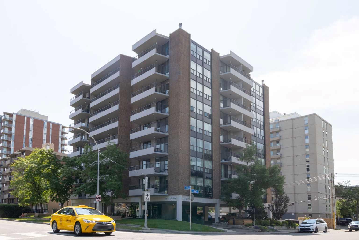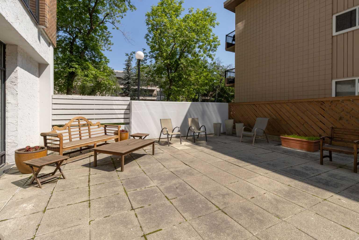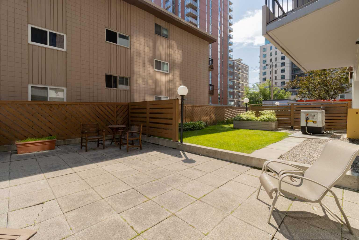7B, 133 25 Avenue SW, Calgary, Alberta
Condo For Sale in Calgary, Alberta
$434,900
-
CondoProperty Type
-
2Bedrooms
-
1Bath
-
0Garage
-
1,025Sq Ft
-
1976Year Built
Urban Living with Breathtaking Downtown Views – Welcome to Mission! Experience the best of inner-city living in this beautifully appointed 2-bedroom, 1-bathroom condo, perfectly located in the heart of Mission, one of Calgary’s most vibrant and walkable communities. Set in a well-managed, adult-only building, this turnkey unit offers unobstructed 180° north-facing views of Calgary’s iconic downtown skyline—truly a rare and inspiring backdrop for your everyday life. Step inside to discover a spacious open-concept layout designed for both comfort and function. The large living and dining areas offer ample space to entertain or relax, while oversized windows flood the space with natural light and frame stunning panoramic cityscapes. The modern kitchen features plenty of cabinetry and counter space, seamlessly blending into the living area for a contemporary, connected feel. Both bedrooms are generously sized, offering flexibility for a home office, guest room, or roommate living. Enjoy the convenience of in-suite laundry, underground heated parking, and a huge private patio/deck—perfect for summer nights, container gardening, or just soaking in the city lights. Enjoy unbeatable proximity to the Calgary Stampede Grounds, the future Entertainment District, the Elbow River pathways, and 4th Street’s renowned shops, cafés, and dining. Whether you’re a professional, downsizer, or savvy investor, this condo combines urban luxury, lock-and-leave ease, and a location that truly defines Calgary lifestyle. Don’t miss your chance to live in one of the city’s most desirable communities with unmatched views and amenities!
| Street Address: | 7B, 133 25 Avenue SW |
| City: | Calgary |
| Province/State: | Alberta |
| Postal Code: | N/A |
| County/Parish: | Calgary |
| Subdivision: | Mission |
| Country: | Canada |
| Latitude: | 51.03015829 |
| Longitude: | -114.06612636 |
| MLS® Number: | A2254647 |
| Price: | $434,900 |
| Property Area: | 1,025 Sq ft |
| Bedrooms: | 2 |
| Bathrooms Half: | 0 |
| Bathrooms Full: | 1 |
| Living Area: | 1,025 Sq ft |
| Building Area: | 0 Sq ft |
| Year Built: | 1976 |
| Listing Date: | Sep 05, 2025 |
| Garage Spaces: | 0 |
| Property Type: | Residential |
| Property Subtype: | Apartment |
| MLS Status: | Active |
Additional Details
| Flooring: | N/A |
| Construction: | Brick,Concrete |
| Parking: | Assigned,Parkade,Stall,Underground |
| Appliances: | Dishwasher,Dryer,Microwave,Range,Range Hood,Refrigerator,Washer,Window Coverings |
| Stories: | N/A |
| Zoning: | M-H2 |
| Fireplace: | N/A |
| Amenities: | Park,Playground,Schools Nearby,Shopping Nearby,Sidewalks,Street Lights,Walking/Bike Paths |
Utilities & Systems
| Heating: | Baseboard |
| Cooling: | None |
| Property Type | Residential |
| Building Type | Apartment |
| Storeys | 9 |
| Square Footage | 1,025 sqft |
| Community Name | Mission |
| Subdivision Name | Mission |
| Title | Fee Simple |
| Land Size | Unknown |
| Built in | 1976 |
| Annual Property Taxes | Contact listing agent |
| Parking Type | Underground |
| Time on MLS Listing | 7 days |
Bedrooms
| Above Grade | 2 |
Bathrooms
| Total | 1 |
| Partial | 0 |
Interior Features
| Appliances Included | Dishwasher, Dryer, Microwave, Range, Range Hood, Refrigerator, Washer, Window Coverings |
| Flooring | Carpet, Hardwood, Tile |
Building Features
| Features | Ceiling Fan(s), Elevator, No Animal Home, No Smoking Home, Open Floorplan, Track Lighting |
| Style | Attached |
| Construction Material | Brick, Concrete |
| Building Amenities | Bicycle Storage, Elevator(s), Garbage Chute, Visitor Parking |
| Structures | Balcony(s) |
Heating & Cooling
| Cooling | None |
| Heating Type | Baseboard |
Exterior Features
| Exterior Finish | Brick, Concrete |
Neighbourhood Features
| Community Features | Park, Playground, Schools Nearby, Shopping Nearby, Sidewalks, Street Lights, Walking/Bike Paths |
| Pets Allowed | No |
| Amenities Nearby | Park, Playground, Schools Nearby, Shopping Nearby, Sidewalks, Street Lights, Walking/Bike Paths |
Maintenance or Condo Information
| Maintenance Fees | $697 Monthly |
| Maintenance Fees Include | Caretaker, Common Area Maintenance, Gas, Heat, Insurance, Parking, Professional Management, Reserve Fund Contributions, Sewer, Snow Removal, Trash, Water |
Parking
| Parking Type | Underground |
| Total Parking Spaces | 1 |
Interior Size
| Total Finished Area: | 1,025 sq ft |
| Total Finished Area (Metric): | 95.24 sq m |
| Main Level: | 1,025 sq ft |
Room Count
| Bedrooms: | 2 |
| Bathrooms: | 1 |
| Full Bathrooms: | 1 |
| Rooms Above Grade: | 5 |
Lot Information
Legal
| Legal Description: | 7710616;32 |
| Title to Land: | Fee Simple |
- Ceiling Fan(s)
- Elevator
- No Animal Home
- No Smoking Home
- Open Floorplan
- Track Lighting
- Balcony
- BBQ gas line
- Courtyard
- Dishwasher
- Dryer
- Microwave
- Range
- Range Hood
- Refrigerator
- Washer
- Window Coverings
- Bicycle Storage
- Elevator(s)
- Garbage Chute
- Visitor Parking
- Park
- Playground
- Schools Nearby
- Shopping Nearby
- Sidewalks
- Street Lights
- Walking/Bike Paths
- Brick
- Concrete
- Assigned
- Parkade
- Stall
- Underground
- Balcony(s)
Floor plan information is not available for this property.
Monthly Payment Breakdown
Loading Walk Score...
What's Nearby?
Powered by Yelp
