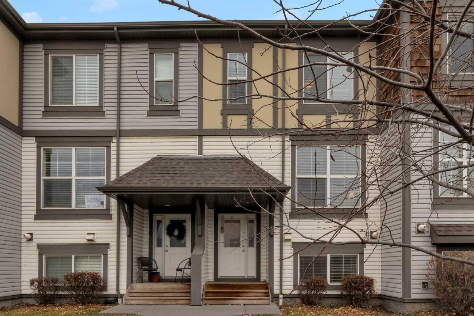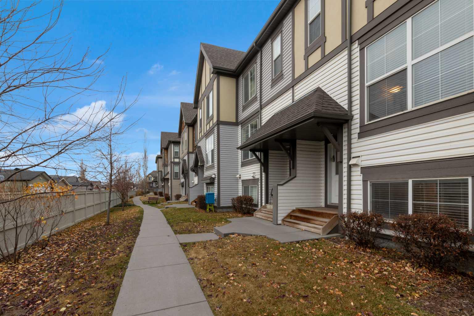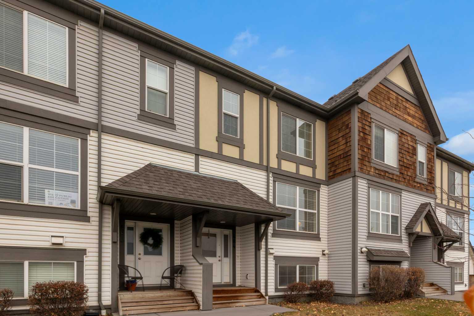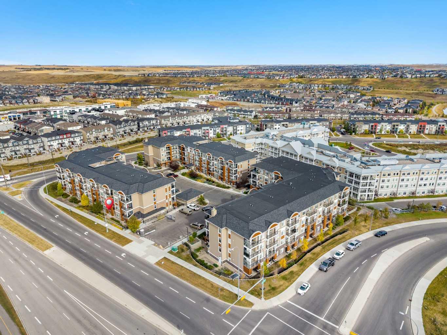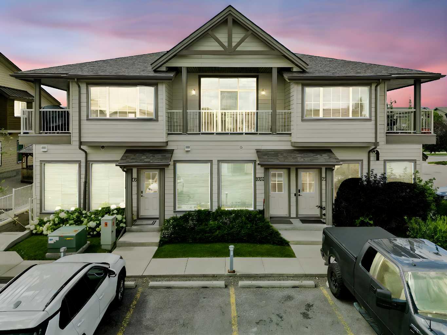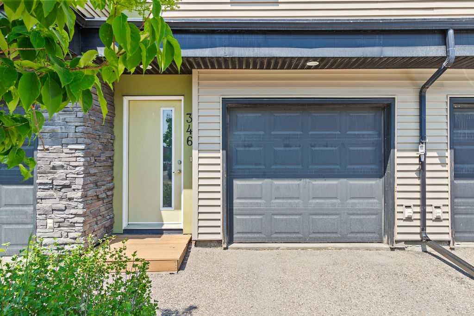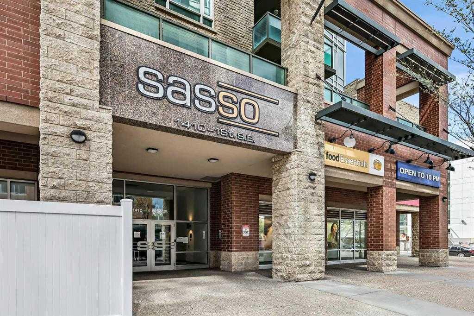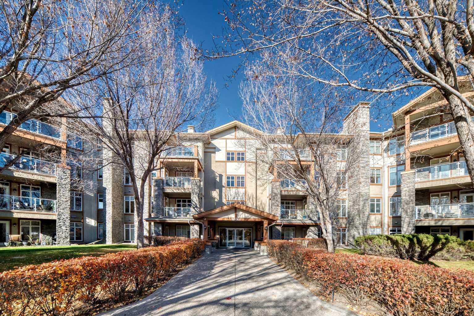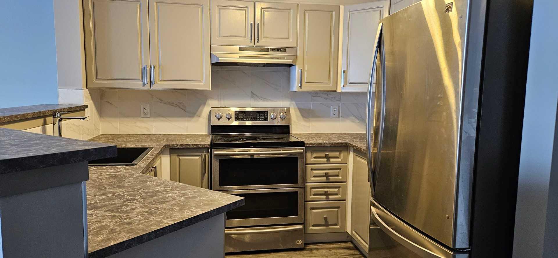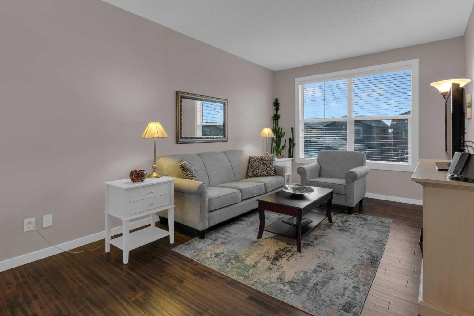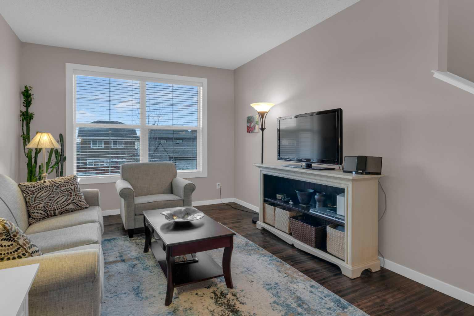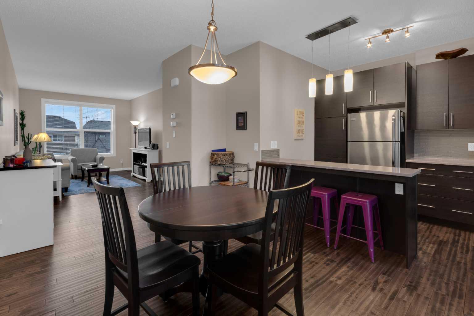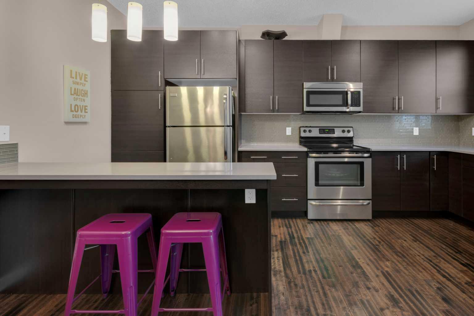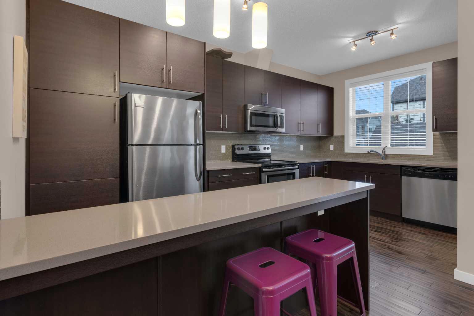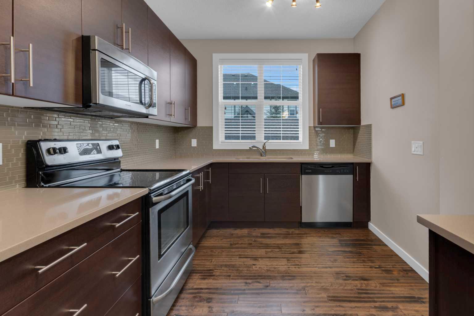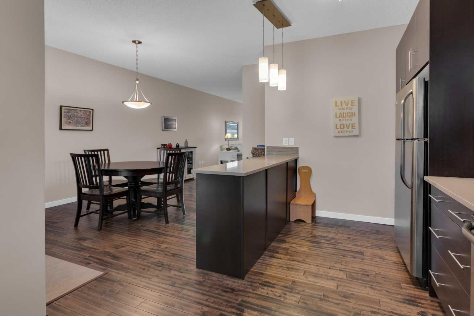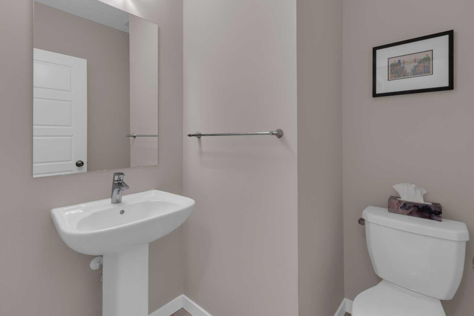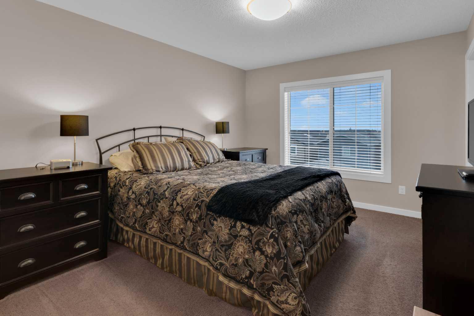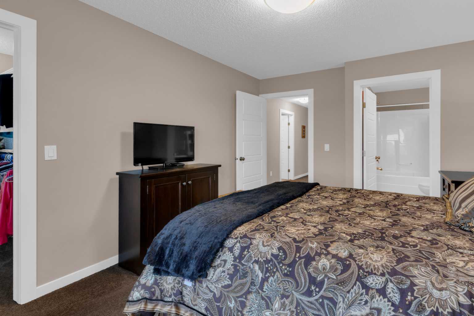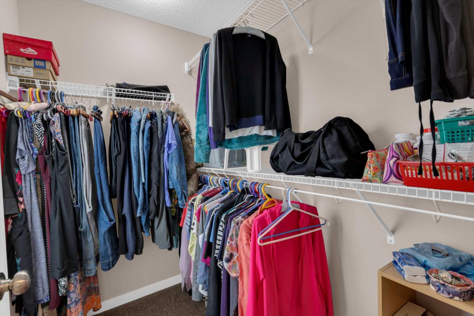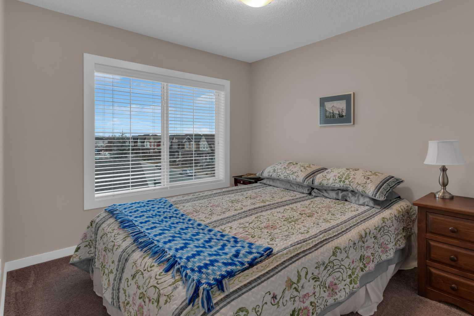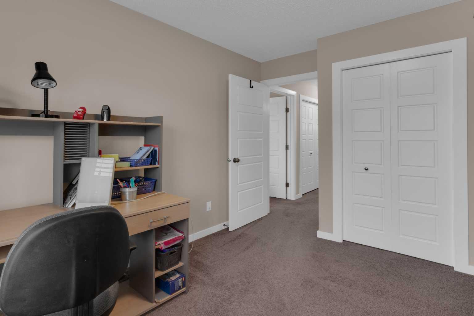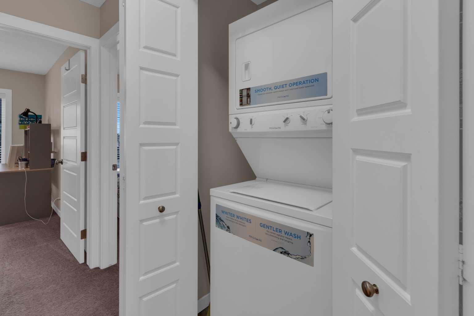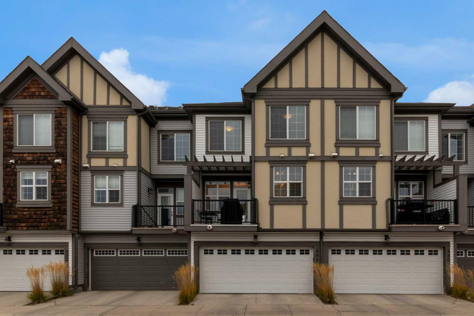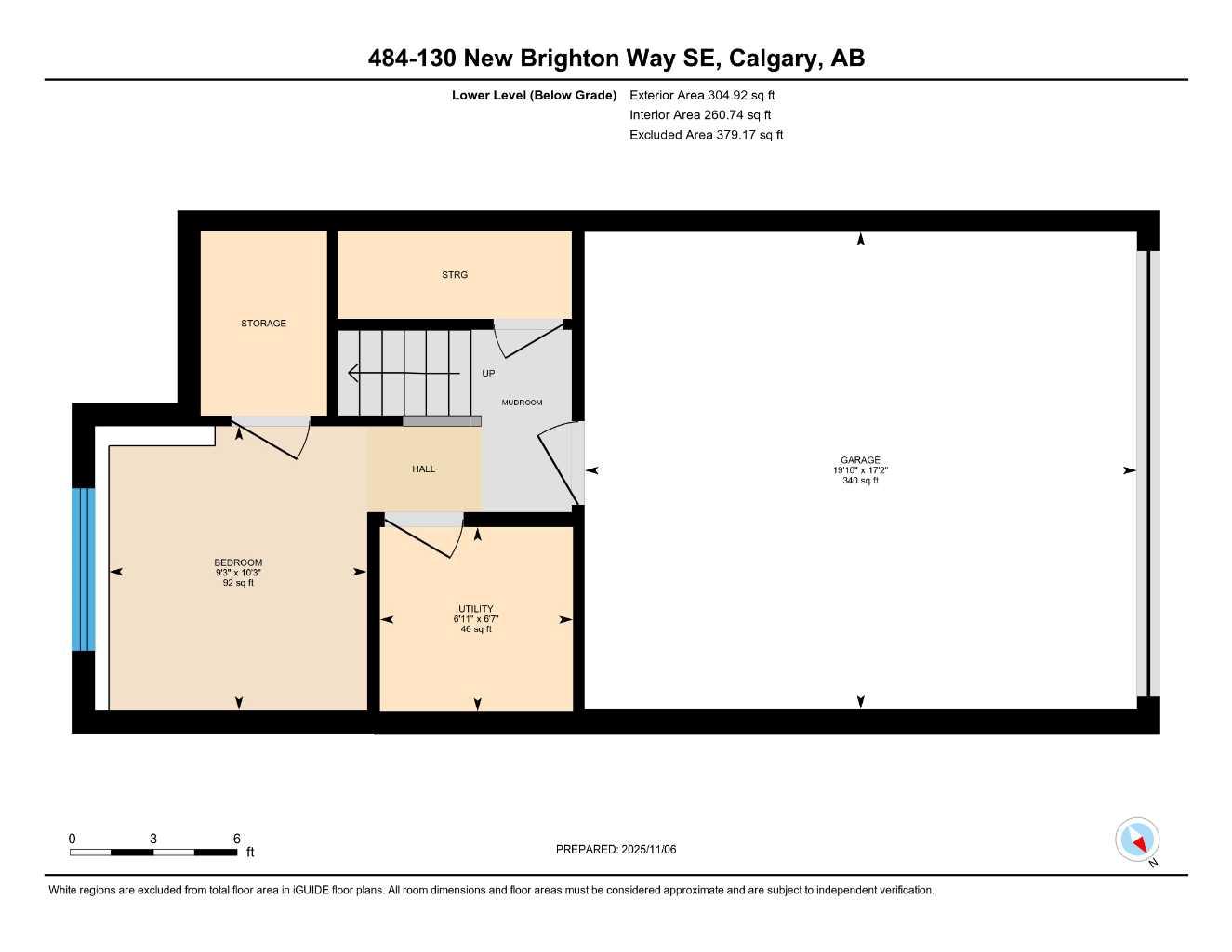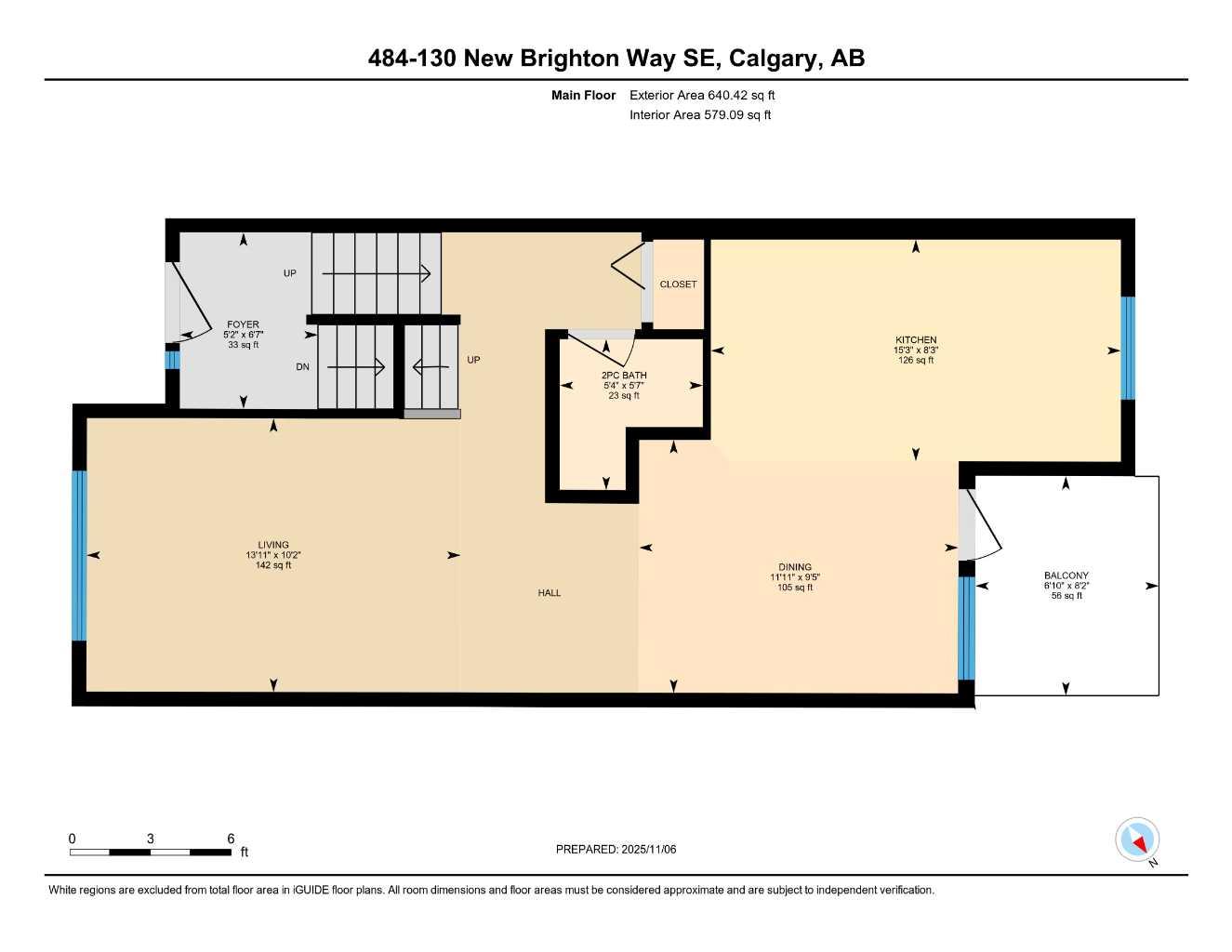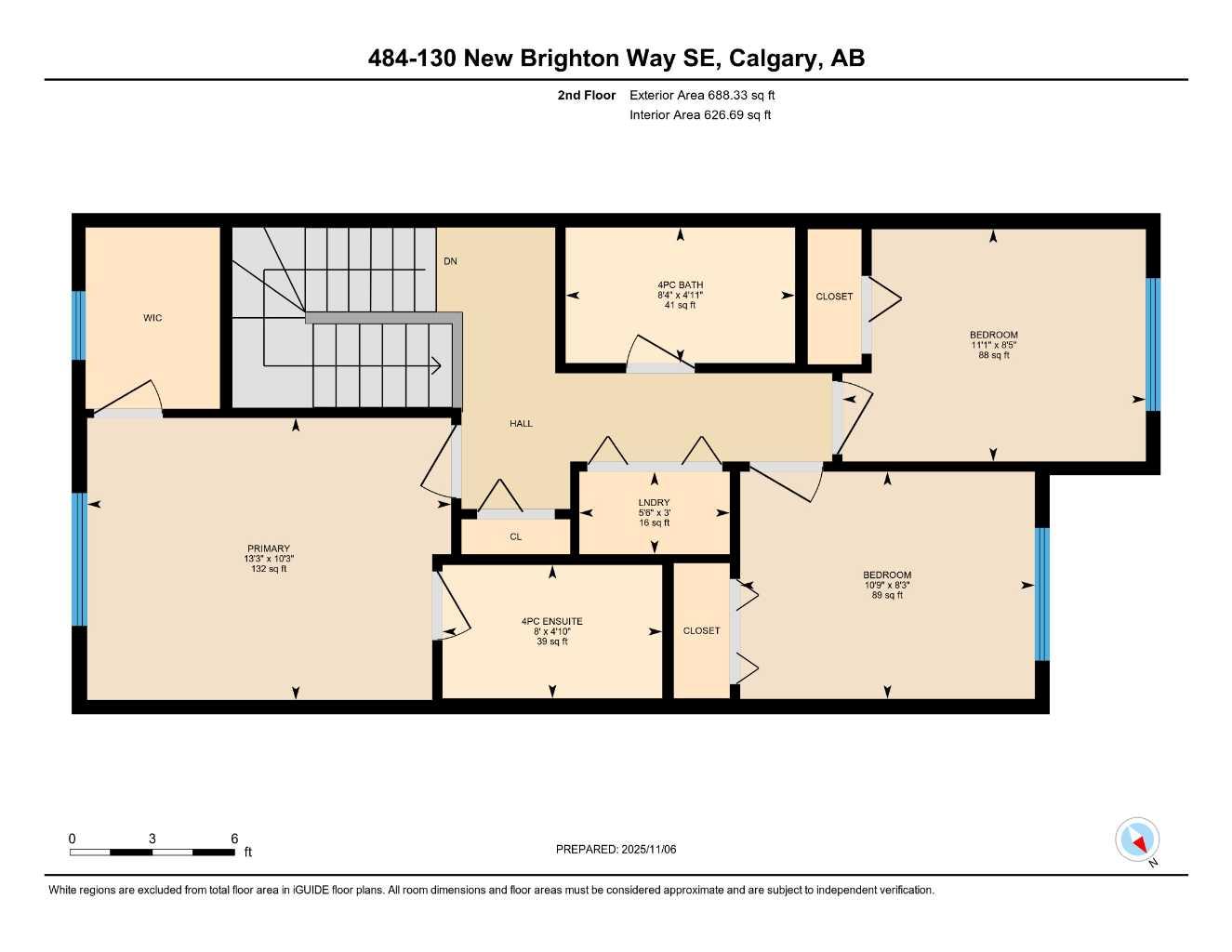484, 130 New Brighton Way SE, Calgary, Alberta
Condo For Sale in Calgary, Alberta
$434,900
-
CondoProperty Type
-
4Bedrooms
-
3Bath
-
2Garage
-
1,329Sq Ft
-
2012Year Built
Step into contemporary elegance with this stunning, move-in-ready 4-bedroom 2.5 bath townhome with double attached garage in the highly desirable community of New Brighton. Offering over 1600 sq. ft of sophisticated living space, this property is perfectly suited for modern families, professionals, or first-time owners seeking comfort, convenience and quiet. Upon entry, the bright, open-concept main floor, showcases the gleaming hardwood floors and an abundance of natural light. The spacious living room flows seamlessly into the dining area and a chef-inspired kitchen, highlights stainless steel appliances, quartz countertops and ample cabinetry. Glass doors off the dining area lead out to your west-facing patio for effortless grilling and outdoor relaxation. Upstairs, you'll find three well-proportioned bedrooms. The generous primary suite is a true retreat, boasting a large walk-in closet and a luxurious 4-piece ensuite bath. Two additional well-sized bedrooms are perfect for children or guests, serviced by a second full bathroom with the convenience of a dedicated upper-floor laundry area. The lower level extends the living space with a fourth bedroom/office space/flex room and additional utility room with storage. Added convenience with a double attached heated garage plus guest parking directly across from the townhome. Located in a well-managed, pet-friendly complex, you're just moments from local schools, various parks, and sports fields and the renowned New Brighton Community Centre, offering year-round fun from splash parks to outdoor hockey, is a short drive away. Plus, the nearby shops, services, and dining of High Street in McKenzie Towne ensure everything you need is close at hand. Don't miss the chance to own an upgraded, stylish home in one of Calgary's most vibrant communities. Schedule your private viewing today!
| Street Address: | 484, 130 New Brighton Way SE |
| City: | Calgary |
| Province/State: | Alberta |
| Postal Code: | N/A |
| County/Parish: | Calgary |
| Subdivision: | New Brighton |
| Country: | Canada |
| Latitude: | 50.91547222 |
| Longitude: | -113.94057297 |
| MLS® Number: | A2268645 |
| Price: | $434,900 |
| Property Area: | 1,329 Sq ft |
| Bedrooms: | 4 |
| Bathrooms Half: | 1 |
| Bathrooms Full: | 2 |
| Living Area: | 1,329 Sq ft |
| Building Area: | 0 Sq ft |
| Year Built: | 2012 |
| Listing Date: | Nov 06, 2025 |
| Garage Spaces: | 2 |
| Property Type: | Residential |
| Property Subtype: | Row/Townhouse |
| MLS Status: | Active |
Additional Details
| Flooring: | N/A |
| Construction: | Cedar,Stucco,Vinyl Siding,Wood Frame |
| Parking: | Concrete Driveway,Double Garage Attached |
| Appliances: | Dishwasher,Dryer,Electric Stove,Garage Control(s),Humidifier,Microwave Hood Fan,Refrigerator,Washer/Dryer Stacked,Window Coverings |
| Stories: | N/A |
| Zoning: | M-1 d75 |
| Fireplace: | N/A |
| Amenities: | Park,Playground,Schools Nearby,Shopping Nearby,Sidewalks,Street Lights |
Utilities & Systems
| Heating: | Forced Air |
| Cooling: | None |
| Property Type | Residential |
| Building Type | Row/Townhouse |
| Square Footage | 1,329 sqft |
| Community Name | New Brighton |
| Subdivision Name | New Brighton |
| Title | Fee Simple |
| Land Size | Unknown |
| Built in | 2012 |
| Annual Property Taxes | Contact listing agent |
| Parking Type | Garage |
Bedrooms
| Above Grade | 3 |
Bathrooms
| Total | 3 |
| Partial | 1 |
Interior Features
| Appliances Included | Dishwasher, Dryer, Electric Stove, Garage Control(s), Humidifier, Microwave Hood Fan, Refrigerator, Washer/Dryer Stacked, Window Coverings |
| Flooring | Carpet, Hardwood |
Building Features
| Features | No Animal Home, No Smoking Home, Open Floorplan, Quartz Counters, Vinyl Windows, Walk-In Closet(s) |
| Style | Attached |
| Construction Material | Cedar, Stucco, Vinyl Siding, Wood Frame |
| Building Amenities | Trash, Visitor Parking |
| Structures | Balcony(s) |
Heating & Cooling
| Cooling | None |
| Heating Type | Forced Air |
Exterior Features
| Exterior Finish | Cedar, Stucco, Vinyl Siding, Wood Frame |
Neighbourhood Features
| Community Features | Park, Playground, Schools Nearby, Shopping Nearby, Sidewalks, Street Lights |
| Pets Allowed | Restrictions, Yes |
| Amenities Nearby | Park, Playground, Schools Nearby, Shopping Nearby, Sidewalks, Street Lights |
Maintenance or Condo Information
| Maintenance Fees | $370 Monthly |
| Maintenance Fees Include | Amenities of HOA/Condo, Insurance, Maintenance Grounds, Parking, Professional Management, Reserve Fund Contributions, Snow Removal |
Parking
| Parking Type | Garage |
| Total Parking Spaces | 2 |
Interior Size
| Total Finished Area: | 1,329 sq ft |
| Total Finished Area (Metric): | 123.44 sq m |
| Main Level: | 640 sq ft |
| Upper Level: | 688 sq ft |
| Below Grade: | 305 sq ft |
Room Count
| Bedrooms: | 4 |
| Bathrooms: | 3 |
| Full Bathrooms: | 2 |
| Half Bathrooms: | 1 |
| Rooms Above Grade: | 7 |
Lot Information
Legal
| Legal Description: | 1312685;127 |
| Title to Land: | Fee Simple |
- No Animal Home
- No Smoking Home
- Open Floorplan
- Quartz Counters
- Vinyl Windows
- Walk-In Closet(s)
- Balcony
- Private Entrance
- Dishwasher
- Dryer
- Electric Stove
- Garage Control(s)
- Humidifier
- Microwave Hood Fan
- Refrigerator
- Washer/Dryer Stacked
- Window Coverings
- Trash
- Visitor Parking
- Full
- Park
- Playground
- Schools Nearby
- Shopping Nearby
- Sidewalks
- Street Lights
- Cedar
- Stucco
- Vinyl Siding
- Wood Frame
- Poured Concrete
- Rectangular Lot
- Concrete Driveway
- Double Garage Attached
- Balcony(s)
Floor plan information is not available for this property.
Monthly Payment Breakdown
Loading Walk Score...
What's Nearby?
Powered by Yelp
