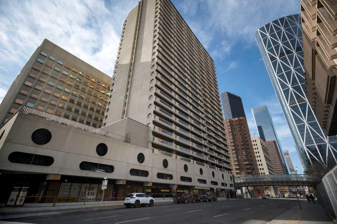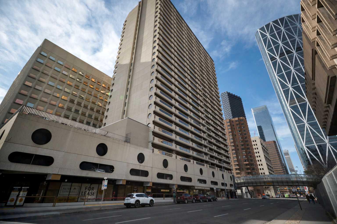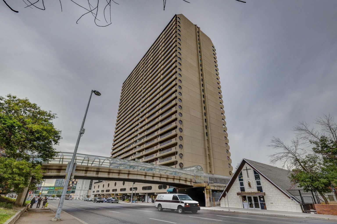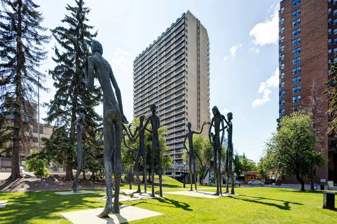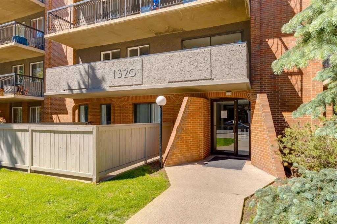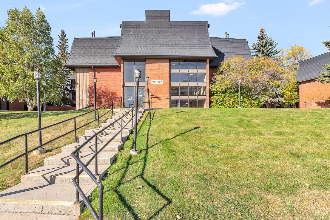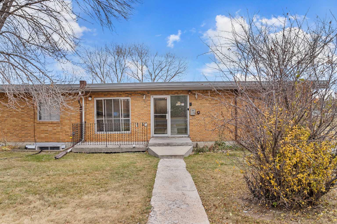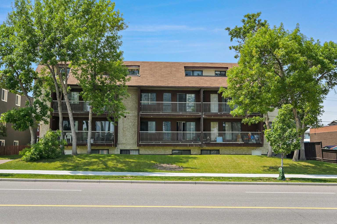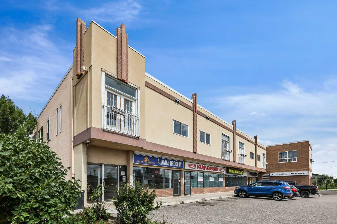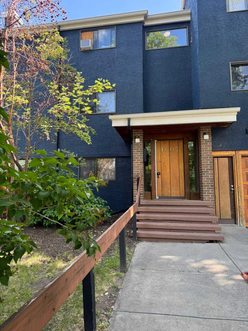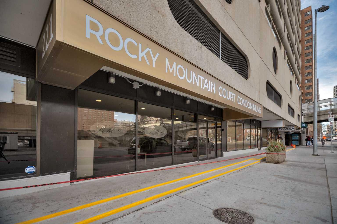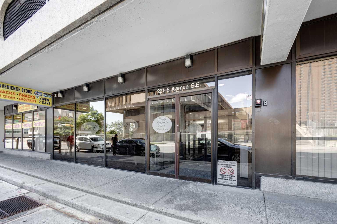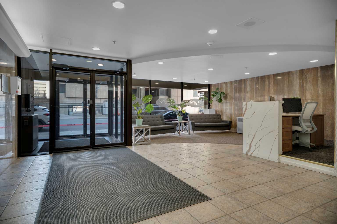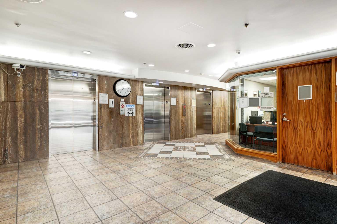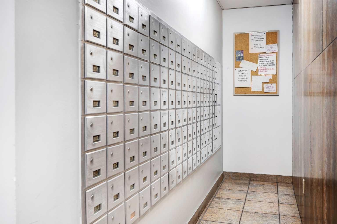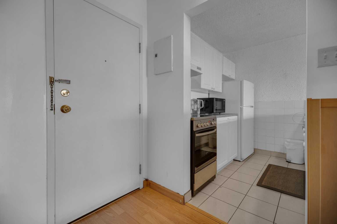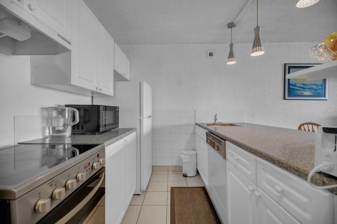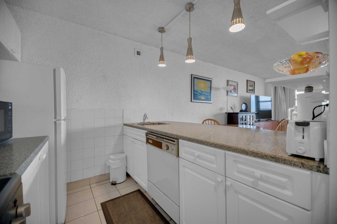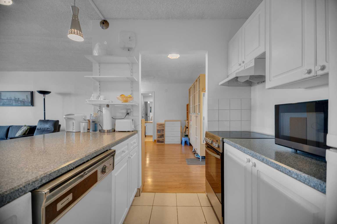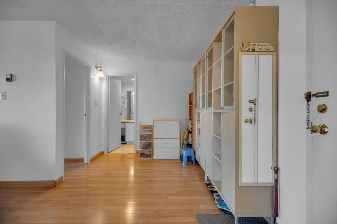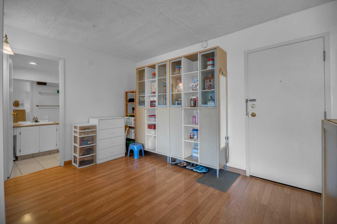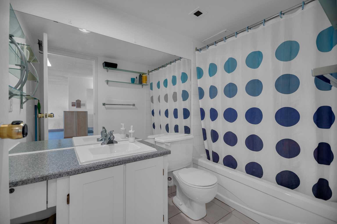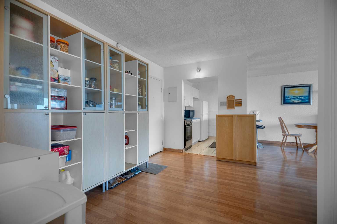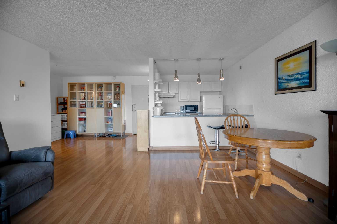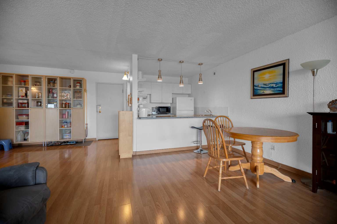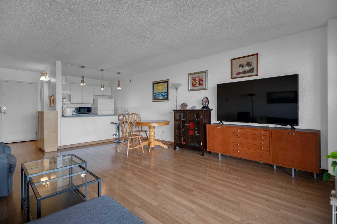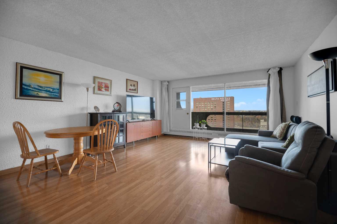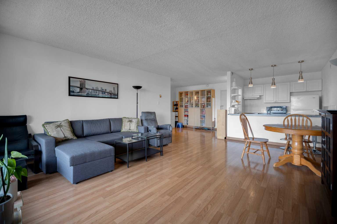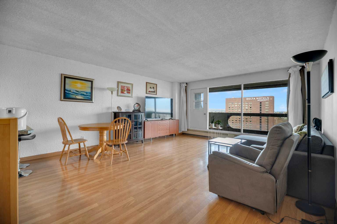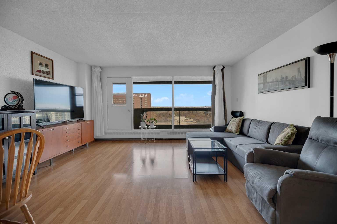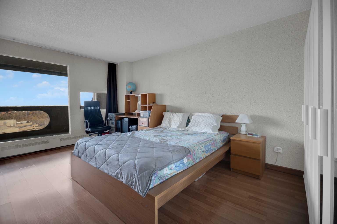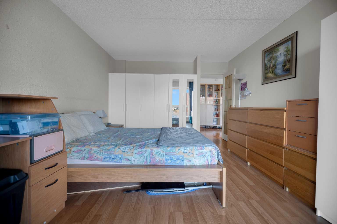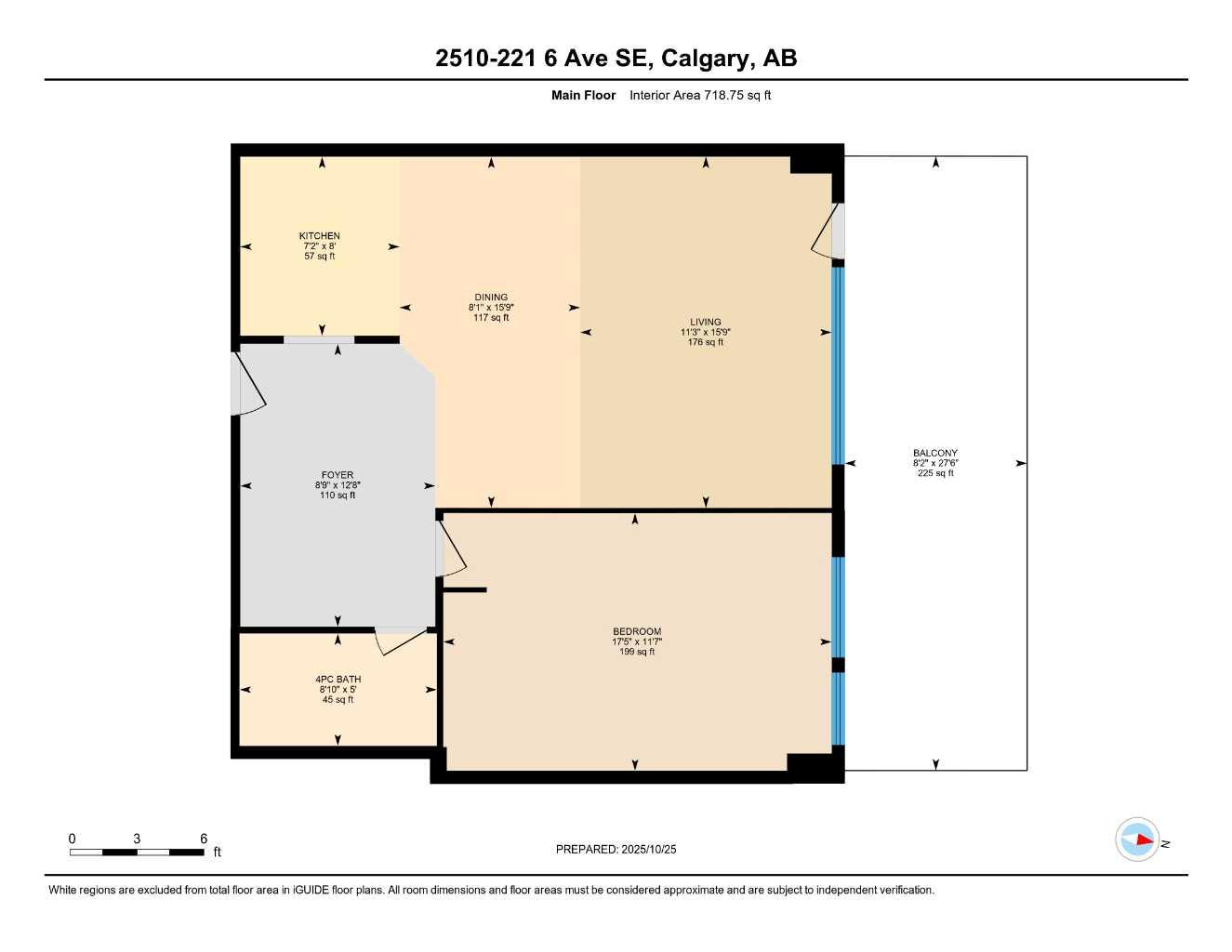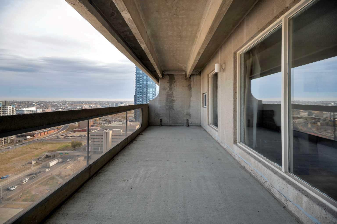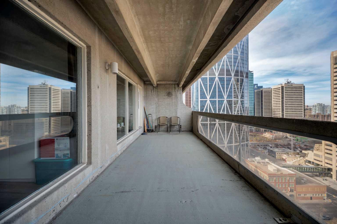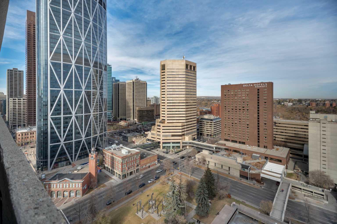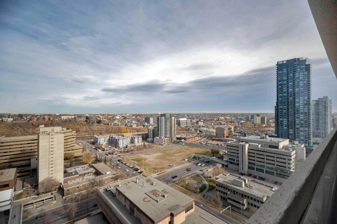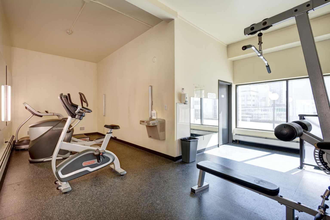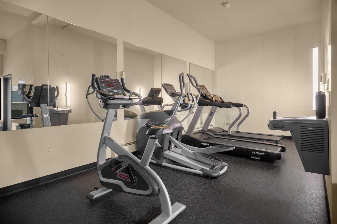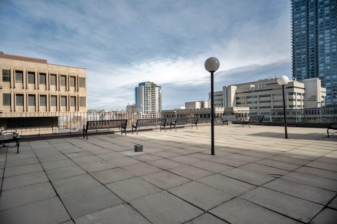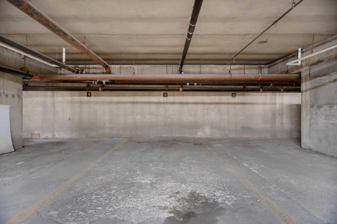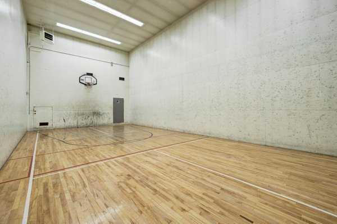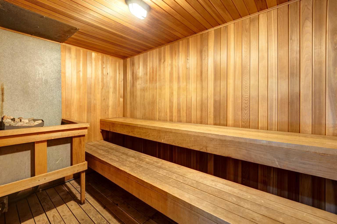2510, 221 6 Avenue SE, Calgary, Alberta
Condo For Sale in Calgary, Alberta
$199,900
-
CondoProperty Type
-
1Bedrooms
-
1Bath
-
0Garage
-
719Sq Ft
-
1980Year Built
Location! Location! Location! Rocky Mountain Court. This north facing 1 bedroom home is located in the heart of downtown. Located on the 25th floor, it has a beautiful downtown view. This immaculate home has an open floor plan. Huge living room leads to an oversized balcony 8 x 27 ft. with city view. Spacious bedroom with large windows. The kitchen cabinets and bathroom sink have been replaced. The amenities of this building include laundry room on every floor, racquetball court, exercise room with sauna, a rooftop terrance and an underground parking stall (B9), secured front entrance with cameras, on-site building manager 5 days a week, evening security personnel. Endless downtown amenities are within walking distance: the Central library, Stephen Ave, Theatre/ Concert Halls, YMCA, Superstores, restaurants with varieties of cuisines, C-Train & public transportation. It is within walking distance to the Bow river & Princes Island Park. Either to have this as a rental investment or to call this your first home, it is a great buy!
| Street Address: | 2510, 221 6 Avenue SE |
| City: | Calgary |
| Province/State: | Alberta |
| Postal Code: | N/A |
| County/Parish: | Calgary |
| Subdivision: | Downtown Commercial Core |
| Country: | Canada |
| Latitude: | 51.04704183 |
| Longitude: | -114.05878217 |
| MLS® Number: | A2267575 |
| Price: | $199,900 |
| Property Area: | 719 Sq ft |
| Bedrooms: | 1 |
| Bathrooms Half: | 0 |
| Bathrooms Full: | 1 |
| Living Area: | 719 Sq ft |
| Building Area: | 0 Sq ft |
| Year Built: | 1980 |
| Listing Date: | Oct 26, 2025 |
| Garage Spaces: | 0 |
| Property Type: | Residential |
| Property Subtype: | Apartment |
| MLS Status: | Active |
Additional Details
| Flooring: | N/A |
| Construction: | Concrete |
| Parking: | Parkade,Parking Pad,Stall,Underground |
| Appliances: | Dishwasher,Electric Stove,Range Hood,Refrigerator,Window Coverings |
| Stories: | N/A |
| Zoning: | CR20-C20/R20 |
| Fireplace: | N/A |
| Amenities: | Park,Playground,Shopping Nearby,Sidewalks,Street Lights,Walking/Bike Paths |
Utilities & Systems
| Heating: | Baseboard |
| Cooling: | None |
| Property Type | Residential |
| Building Type | Apartment |
| Storeys | 28 |
| Square Footage | 719 sqft |
| Community Name | Downtown Commercial Core |
| Subdivision Name | Downtown Commercial Core |
| Title | Fee Simple |
| Land Size | Unknown |
| Built in | 1980 |
| Annual Property Taxes | Contact listing agent |
| Parking Type | Underground |
| Time on MLS Listing | 1 day |
Bedrooms
| Above Grade | 1 |
Bathrooms
| Total | 1 |
| Partial | 0 |
Interior Features
| Appliances Included | Dishwasher, Electric Stove, Range Hood, Refrigerator, Window Coverings |
| Flooring | Vinyl Plank |
Building Features
| Features | Bookcases, Laminate Counters, No Animal Home, No Smoking Home, Open Floorplan, Soaking Tub |
| Style | Attached |
| Construction Material | Concrete |
| Building Amenities | Coin Laundry, Elevator(s), Fitness Center, Laundry, Parking, Racquet Courts, Secured Parking, Snow Removal, Trash |
| Structures | Balcony(s), Rooftop Patio |
Heating & Cooling
| Cooling | None |
| Heating Type | Baseboard |
Exterior Features
| Exterior Finish | Concrete |
Neighbourhood Features
| Community Features | Park, Playground, Shopping Nearby, Sidewalks, Street Lights, Walking/Bike Paths |
| Pets Allowed | Restrictions |
| Amenities Nearby | Park, Playground, Shopping Nearby, Sidewalks, Street Lights, Walking/Bike Paths |
Maintenance or Condo Information
| Maintenance Fees | $619 Monthly |
| Maintenance Fees Include | Common Area Maintenance, Heat, Insurance, Parking, Professional Management, Reserve Fund Contributions, Residential Manager, Security, Security Personnel, Snow Removal, Trash, Water |
Parking
| Parking Type | Underground |
| Total Parking Spaces | 1 |
Interior Size
| Total Finished Area: | 719 sq ft |
| Total Finished Area (Metric): | 66.77 sq m |
| Main Level: | 719 sq ft |
Room Count
| Bedrooms: | 1 |
| Bathrooms: | 1 |
| Full Bathrooms: | 1 |
| Rooms Above Grade: | 5 |
Lot Information
Legal
| Legal Description: | 9312374;250 |
| Title to Land: | Fee Simple |
- Bookcases
- Laminate Counters
- No Animal Home
- No Smoking Home
- Open Floorplan
- Soaking Tub
- Balcony
- Dishwasher
- Electric Stove
- Range Hood
- Refrigerator
- Window Coverings
- Coin Laundry
- Elevator(s)
- Fitness Center
- Laundry
- Parking
- Racquet Courts
- Secured Parking
- Snow Removal
- Trash
- Park
- Playground
- Shopping Nearby
- Sidewalks
- Street Lights
- Walking/Bike Paths
- Concrete
- Parkade
- Parking Pad
- Stall
- Underground
- Balcony(s)
- Rooftop Patio
Floor plan information is not available for this property.
Monthly Payment Breakdown
Loading Walk Score...
What's Nearby?
Powered by Yelp
