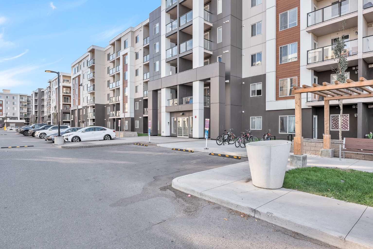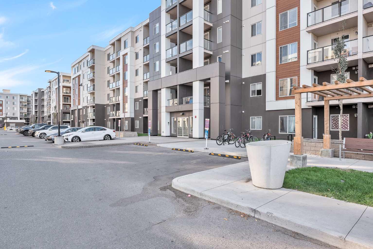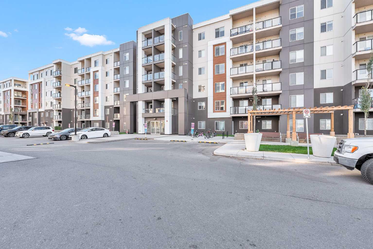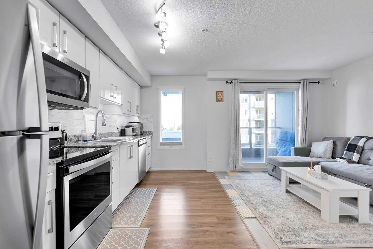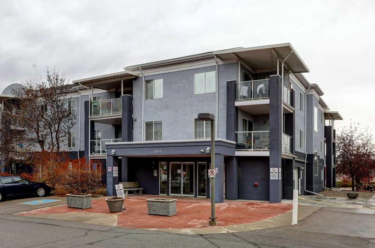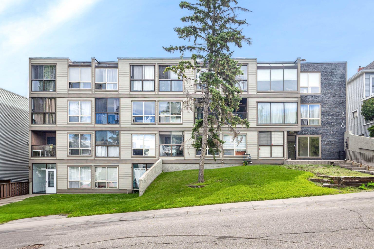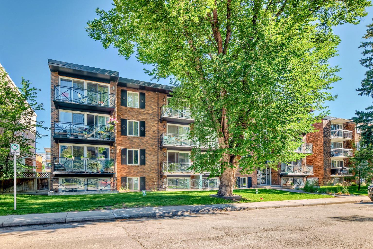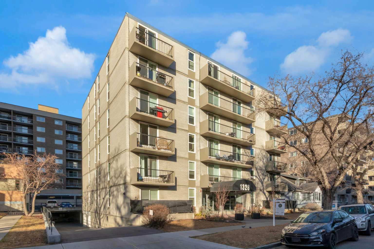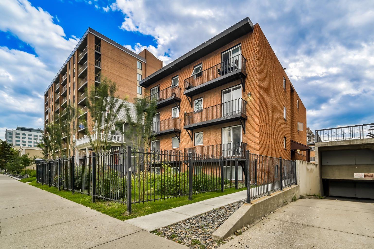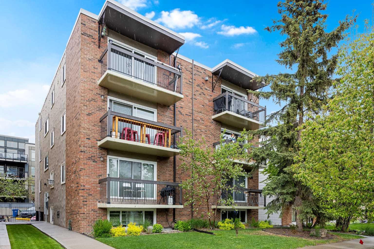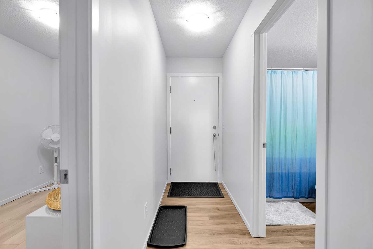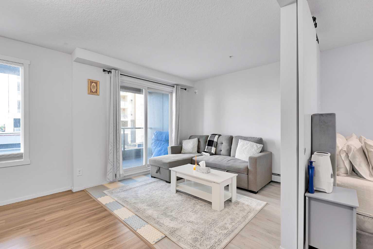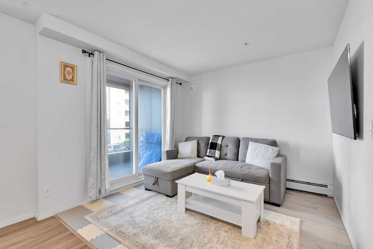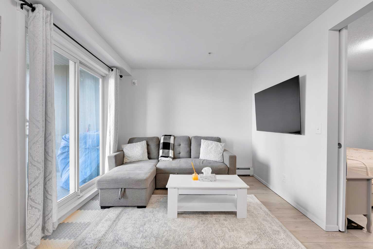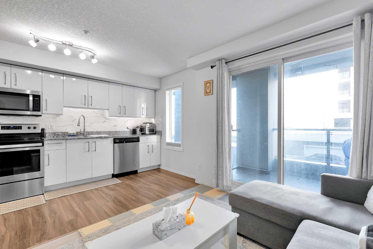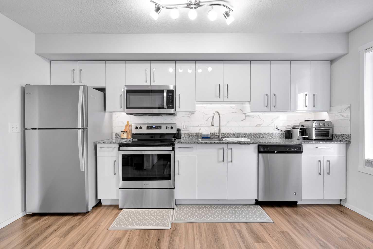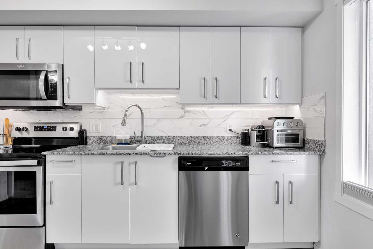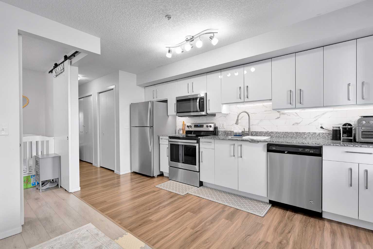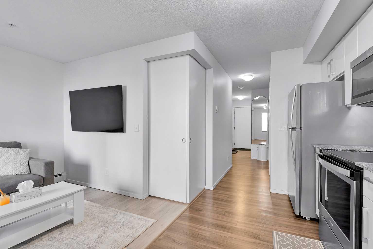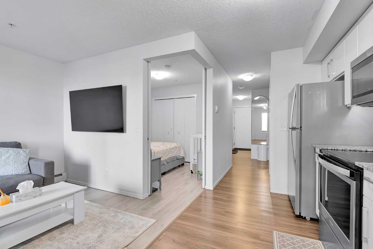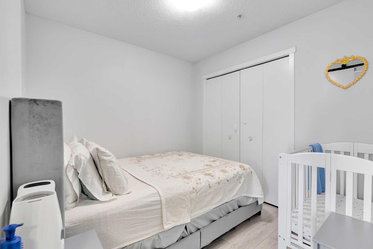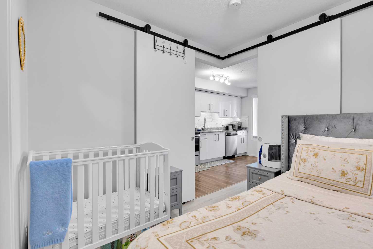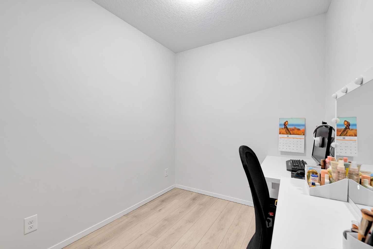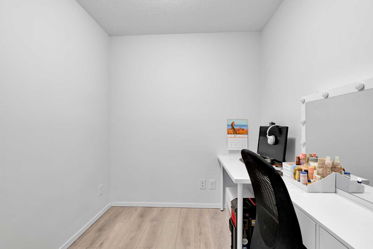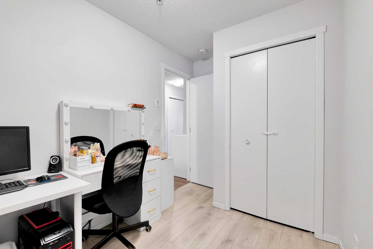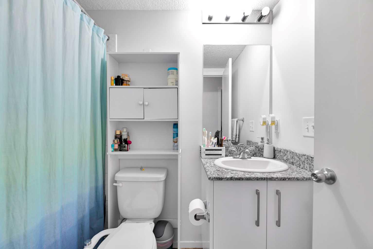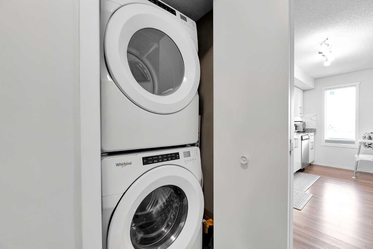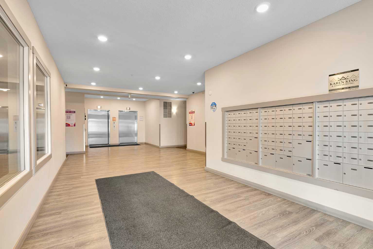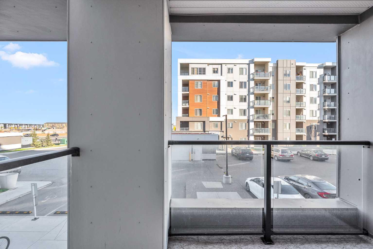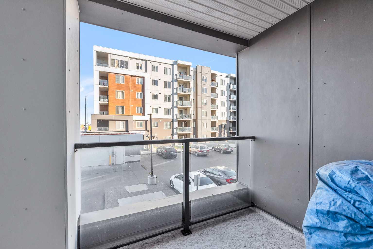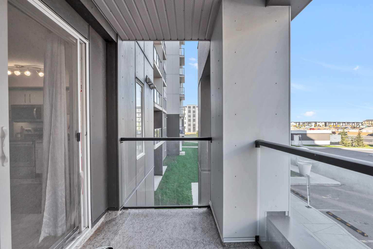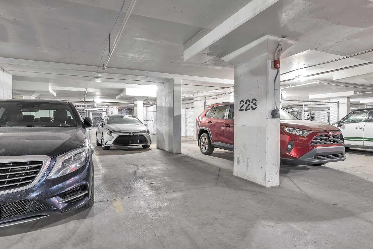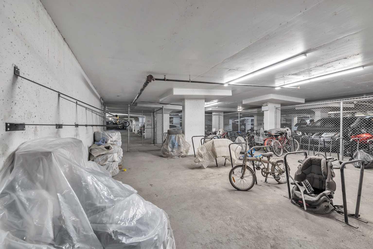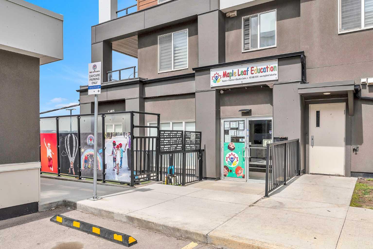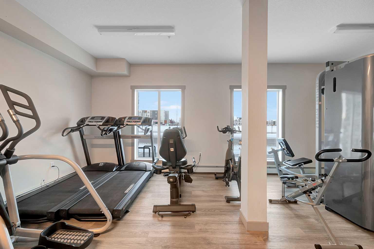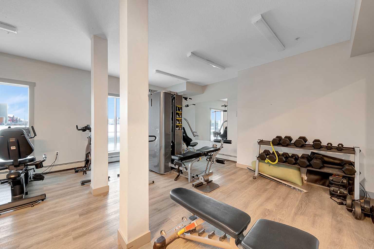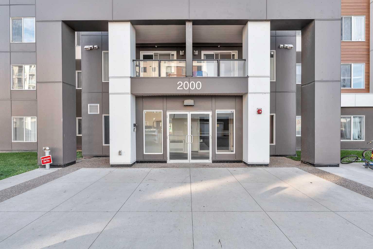2209, 4641 128 Avenue NE, Calgary, Alberta
Condo For Sale in Calgary, Alberta
$224,000
-
CondoProperty Type
-
2Bedrooms
-
1Bath
-
0Garage
-
520Sq Ft
-
2020Year Built
Welcome to this stylish and efficient 2-bedroom, 1-bath condo in the vibrant Skyview Ranch community. Located on the second floor, this bright unit features upgraded luxury vinyl plank floors (2023) throughout and open concept living creating an airy, flexible layout perfect for singles, couples, or investors. Enjoy your north-facing balcony, ideal for morning coffee or evening relaxation. The kitchen opens to the living area, maximizing natural light and functionality in this well-designed space. This secure building offers underground heated parking, visitor parking, and fantastic amenities — including an on-site daycare (fee-based), fitness center, and common/party room. Upgrades throughout include fresh paint and a new washer (2023), new tile backsplash and undercabinet lighting (2023), granite counter tops in kitchen and washroom, soft close cabinets, and stainless-steel appliances. Conveniently located near schools, shopping, and major routes, this move-in-ready condo is a great opportunity to own in one of Calgary’s growing communities!
| Street Address: | 2209, 4641 128 Avenue NE |
| City: | Calgary |
| Province/State: | Alberta |
| Postal Code: | N/A |
| County/Parish: | Calgary |
| Subdivision: | Skyview Ranch |
| Country: | Canada |
| Latitude: | 51.16458310 |
| Longitude: | -113.95595600 |
| MLS® Number: | A2259176 |
| Price: | $224,000 |
| Property Area: | 520 Sq ft |
| Bedrooms: | 2 |
| Bathrooms Half: | 0 |
| Bathrooms Full: | 1 |
| Living Area: | 520 Sq ft |
| Building Area: | 0 Sq ft |
| Year Built: | 2020 |
| Listing Date: | Oct 08, 2025 |
| Garage Spaces: | 0 |
| Property Type: | Residential |
| Property Subtype: | Apartment |
| MLS Status: | Active |
Additional Details
| Flooring: | N/A |
| Construction: | Composite Siding,Stucco,Wood Frame |
| Parking: | Titled,Underground |
| Appliances: | Dishwasher,Dryer,Electric Stove,Microwave Hood Fan,Refrigerator,Washer |
| Stories: | N/A |
| Zoning: | dc |
| Fireplace: | N/A |
| Amenities: | Park,Playground,Schools Nearby,Shopping Nearby,Sidewalks,Street Lights,Walking/Bike Paths |
Utilities & Systems
| Heating: | Baseboard |
| Cooling: | Wall/Window Unit(s) |
| Property Type | Residential |
| Building Type | Apartment |
| Storeys | 6 |
| Square Footage | 520 sqft |
| Community Name | Skyview Ranch |
| Subdivision Name | Skyview Ranch |
| Title | Fee Simple |
| Land Size | Unknown |
| Built in | 2020 |
| Annual Property Taxes | Contact listing agent |
| Parking Type | Underground |
| Time on MLS Listing | 32 days |
Bedrooms
| Above Grade | 2 |
Bathrooms
| Total | 1 |
| Partial | 0 |
Interior Features
| Appliances Included | Dishwasher, Dryer, Electric Stove, Microwave Hood Fan, Refrigerator, Washer |
| Flooring | Laminate, Tile |
Building Features
| Features | No Animal Home, No Smoking Home, Open Floorplan |
| Style | Attached |
| Construction Material | Composite Siding, Stucco, Wood Frame |
| Building Amenities | Elevator(s), Fitness Center, Parking, Party Room, Secured Parking, Visitor Parking |
| Structures | Balcony(s) |
Heating & Cooling
| Cooling | Wall/Window Unit(s) |
| Heating Type | Baseboard |
Exterior Features
| Exterior Finish | Composite Siding, Stucco, Wood Frame |
Neighbourhood Features
| Community Features | Park, Playground, Schools Nearby, Shopping Nearby, Sidewalks, Street Lights, Walking/Bike Paths |
| Pets Allowed | Restrictions |
| Amenities Nearby | Park, Playground, Schools Nearby, Shopping Nearby, Sidewalks, Street Lights, Walking/Bike Paths |
Maintenance or Condo Information
| Maintenance Fees | $225 Monthly |
| Maintenance Fees Include | Common Area Maintenance, Heat, Insurance, Interior Maintenance, Maintenance Grounds, Professional Management, Reserve Fund Contributions, Sewer, Snow Removal, Trash, Water |
Parking
| Parking Type | Underground |
| Total Parking Spaces | 1 |
Interior Size
| Total Finished Area: | 520 sq ft |
| Total Finished Area (Metric): | 48.31 sq m |
Room Count
| Bedrooms: | 2 |
| Bathrooms: | 1 |
| Full Bathrooms: | 1 |
| Rooms Above Grade: | 4 |
Lot Information
- No Animal Home
- No Smoking Home
- Open Floorplan
- Balcony
- Courtyard
- Playground
- Dishwasher
- Dryer
- Electric Stove
- Microwave Hood Fan
- Refrigerator
- Washer
- Elevator(s)
- Fitness Center
- Parking
- Party Room
- Secured Parking
- Visitor Parking
- Park
- Schools Nearby
- Shopping Nearby
- Sidewalks
- Street Lights
- Walking/Bike Paths
- Composite Siding
- Stucco
- Wood Frame
- Titled
- Underground
- Balcony(s)
Floor plan information is not available for this property.
Monthly Payment Breakdown
Loading Walk Score...
What's Nearby?
Powered by Yelp
