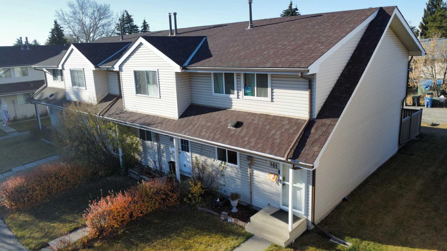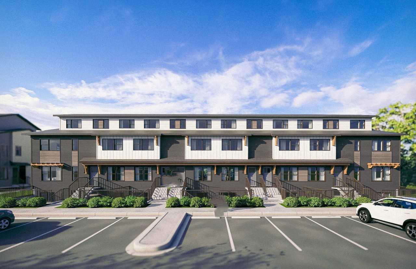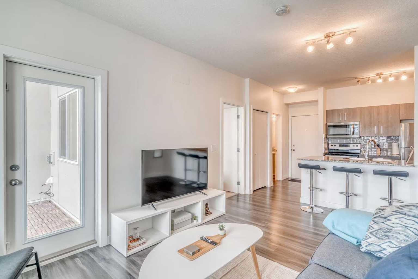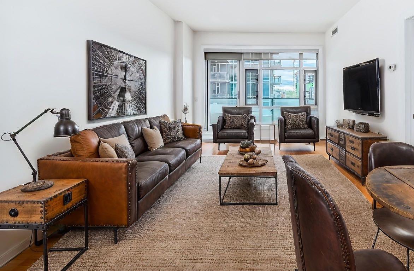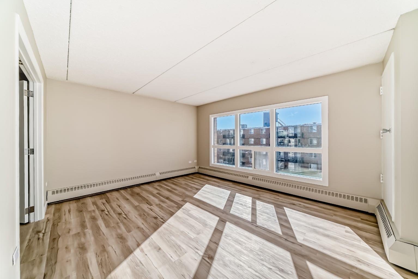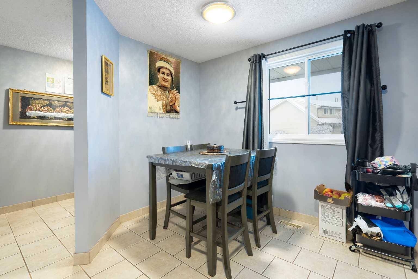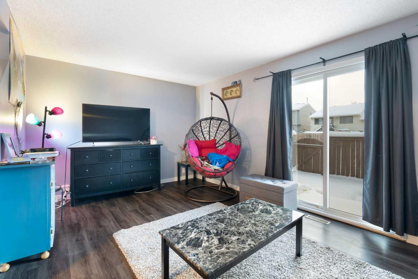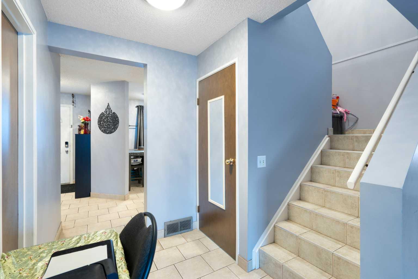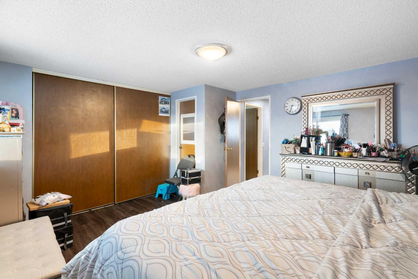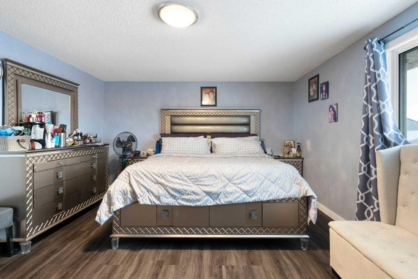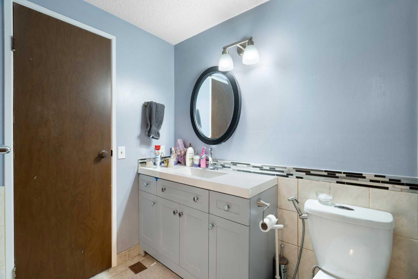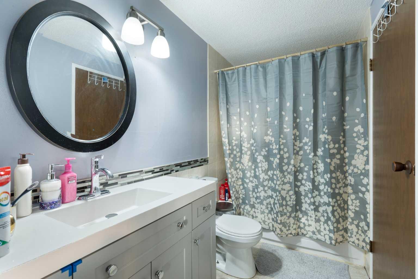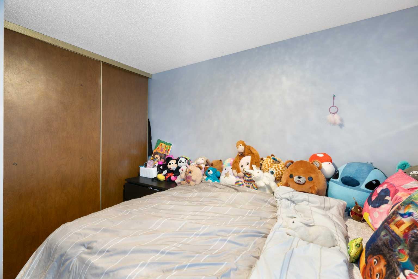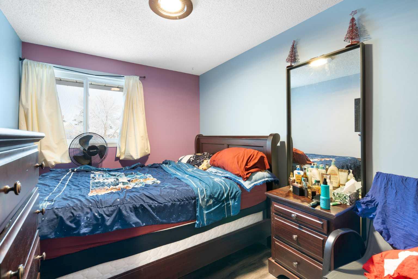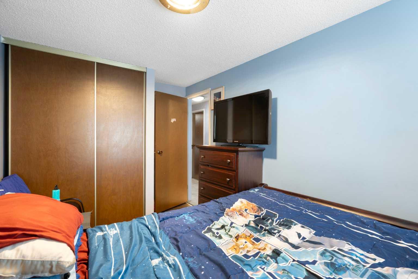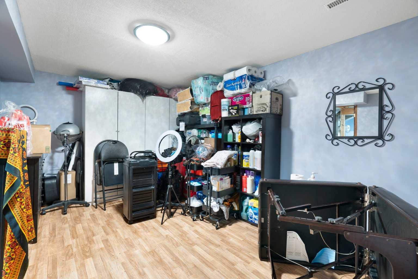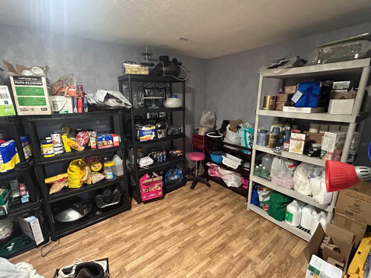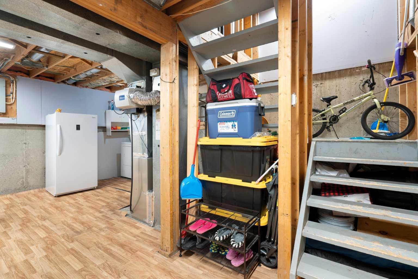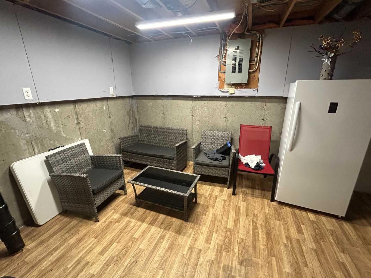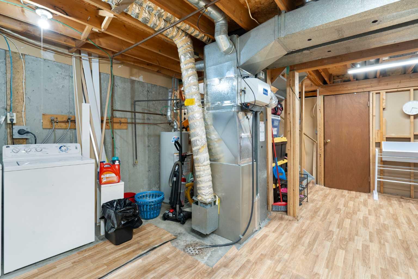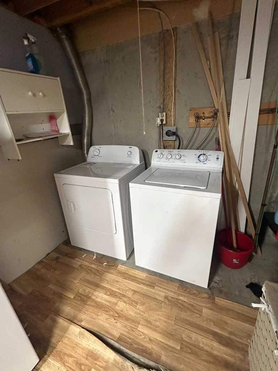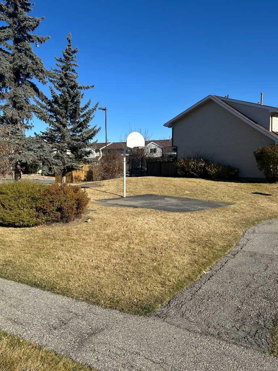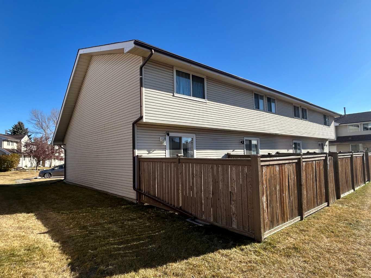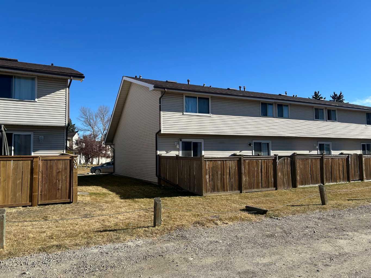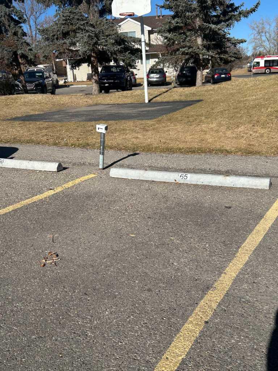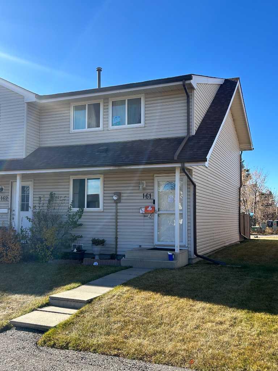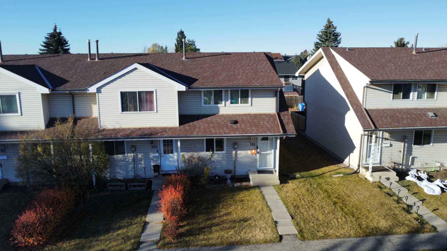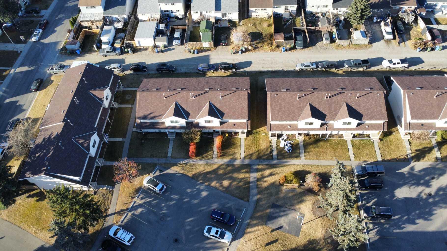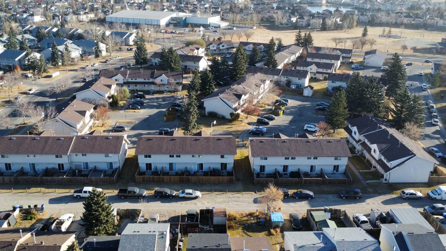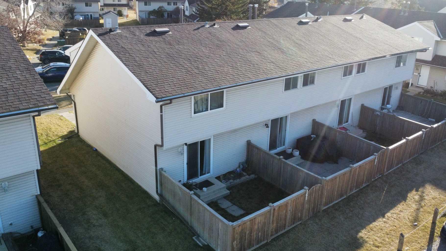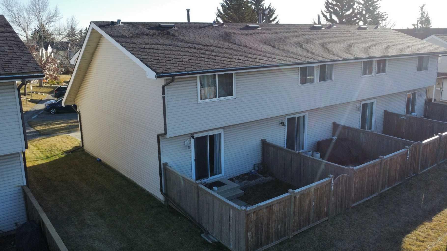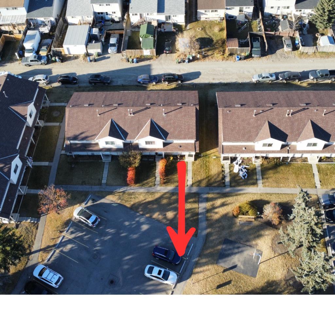161, 20 Falbury Crescent NE, Calgary, Alberta
Condo For Sale in Calgary, Alberta
$338,000
-
CondoProperty Type
-
3Bedrooms
-
2Bath
-
0Garage
-
1,192Sq Ft
-
1980Year Built
Discover the perfect mix of comfort and convenience in this freshly updated 3-bedroom, 1.5-bath, two-story townhome in a well-managed, pet-friendly complex. This end unit offers front and back entrances, a private backyard, and a partially finished full basement for extra space. The kitchen has been refreshed with an new Fridge, Stove and countertops. Other recent updates include a new dryer, fresh paint, stylish vinyl flooring, modern light fixtures, an updated upstairs vanity, new toilets, a hot water tank, and newer luxury vinyl windows for added efficiency. Close to schools, shopping, and amenities—this home is move-in ready and waiting for you.
| Street Address: | 161, 20 Falbury Crescent NE |
| City: | Calgary |
| Province/State: | Alberta |
| Postal Code: | N/A |
| County/Parish: | Calgary |
| Subdivision: | Falconridge |
| Country: | Canada |
| Latitude: | 51.10043981 |
| Longitude: | -113.93792611 |
| MLS® Number: | A2266843 |
| Price: | $338,000 |
| Property Area: | 1,192 Sq ft |
| Bedrooms: | 3 |
| Bathrooms Half: | 1 |
| Bathrooms Full: | 1 |
| Living Area: | 1,192 Sq ft |
| Building Area: | 0 Sq ft |
| Year Built: | 1980 |
| Listing Date: | Oct 30, 2025 |
| Garage Spaces: | 0 |
| Property Type: | Residential |
| Property Subtype: | Row/Townhouse |
| MLS Status: | Active |
Additional Details
| Flooring: | N/A |
| Construction: | Vinyl Siding,Wood Frame |
| Parking: | Asphalt,Assigned,Plug-In,Stall |
| Appliances: | Dishwasher,Electric Stove,Gas Water Heater,Range Hood,Refrigerator,Washer/Dryer,Window Coverings |
| Stories: | N/A |
| Zoning: | M-C1 d38 |
| Fireplace: | N/A |
| Amenities: | Schools Nearby,Shopping Nearby,Sidewalks,Street Lights |
Utilities & Systems
| Heating: | Forced Air,Natural Gas |
| Cooling: | None |
| Property Type | Residential |
| Building Type | Row/Townhouse |
| Square Footage | 1,192 sqft |
| Community Name | Falconridge |
| Subdivision Name | Falconridge |
| Title | Fee Simple |
| Land Size | Unknown |
| Built in | 1980 |
| Annual Property Taxes | Contact listing agent |
| Parking Type | Asphalt |
Bedrooms
| Above Grade | 3 |
Bathrooms
| Total | 2 |
| Partial | 1 |
Interior Features
| Appliances Included | Dishwasher, Electric Stove, Gas Water Heater, Range Hood, Refrigerator, Washer/Dryer, Window Coverings |
| Flooring | Ceramic Tile, Vinyl Plank |
Building Features
| Features | No Animal Home, Storage |
| Style | Attached |
| Construction Material | Vinyl Siding, Wood Frame |
| Building Amenities | Parking, Playground, Visitor Parking |
| Structures | Patio |
Heating & Cooling
| Cooling | None |
| Heating Type | Forced Air, Natural Gas |
Exterior Features
| Exterior Finish | Vinyl Siding, Wood Frame |
Neighbourhood Features
| Community Features | Schools Nearby, Shopping Nearby, Sidewalks, Street Lights |
| Pets Allowed | Restrictions, Yes |
| Amenities Nearby | Schools Nearby, Shopping Nearby, Sidewalks, Street Lights |
Maintenance or Condo Information
| Maintenance Fees | $395 Monthly |
| Maintenance Fees Include | Insurance, Maintenance Grounds, Parking, Professional Management, Reserve Fund Contributions, Sewer, Snow Removal, Trash |
Parking
| Parking Type | Asphalt |
| Total Parking Spaces | 1 |
Interior Size
| Total Finished Area: | 1,192 sq ft |
| Total Finished Area (Metric): | 110.74 sq m |
Room Count
| Bedrooms: | 3 |
| Bathrooms: | 2 |
| Full Bathrooms: | 1 |
| Half Bathrooms: | 1 |
| Rooms Above Grade: | 7 |
Lot Information
Legal
| Legal Description: | 8011020;69 |
| Title to Land: | Fee Simple |
- No Animal Home
- Storage
- Basketball Court
- Private Yard
- Dishwasher
- Electric Stove
- Gas Water Heater
- Range Hood
- Refrigerator
- Washer/Dryer
- Window Coverings
- Parking
- Playground
- Visitor Parking
- Full
- Schools Nearby
- Shopping Nearby
- Sidewalks
- Street Lights
- Vinyl Siding
- Wood Frame
- Poured Concrete
- Back Lane
- Back Yard
- Lawn
- Rectangular Lot
- Asphalt
- Assigned
- Plug-In
- Stall
- Patio
Floor plan information is not available for this property.
Monthly Payment Breakdown
Loading Walk Score...
What's Nearby?
Powered by Yelp
REALTOR® Details
Brad Lesanko
- (403) 463-0123
- [email protected]
- RE/MAX Complete Realty
