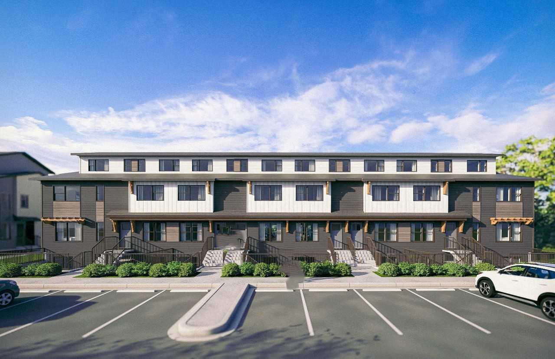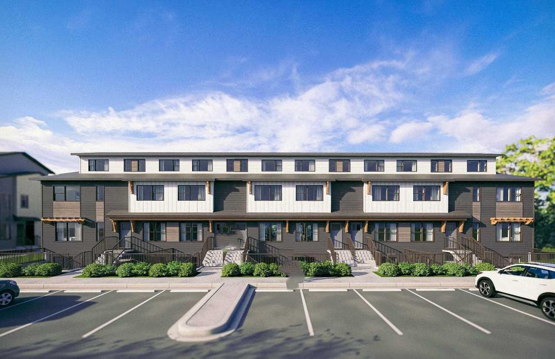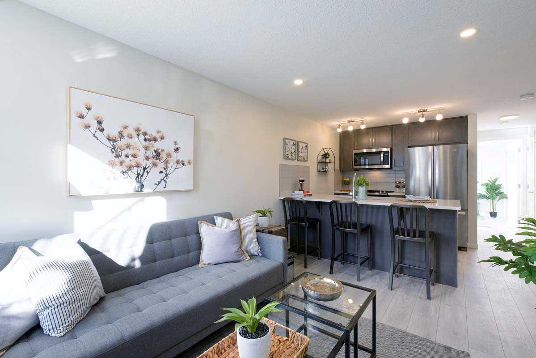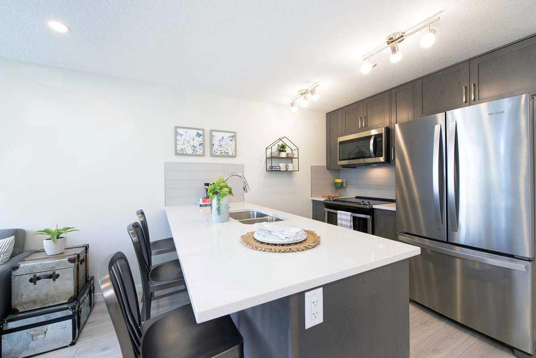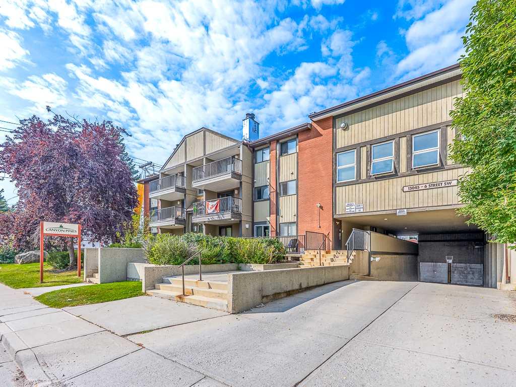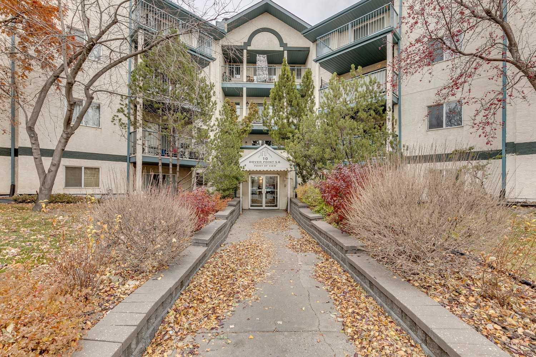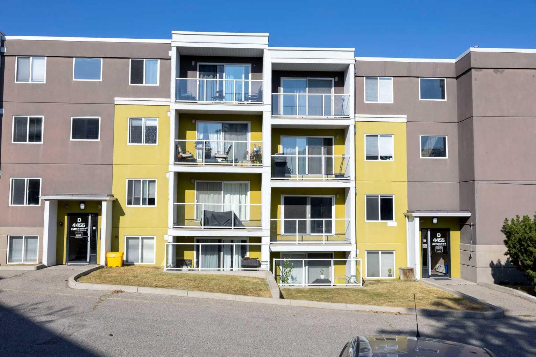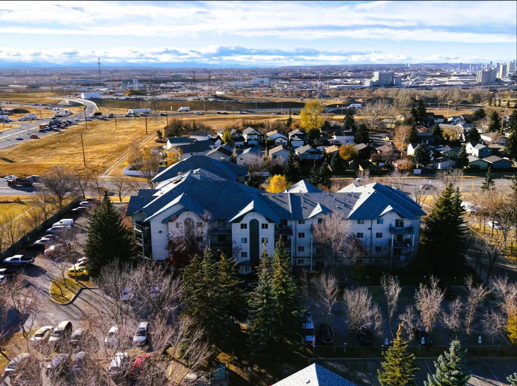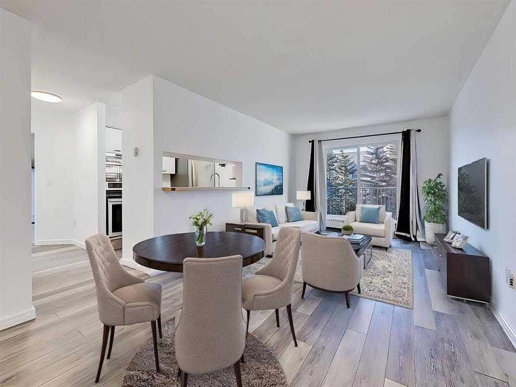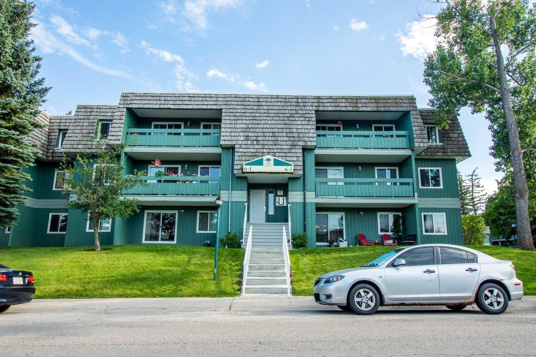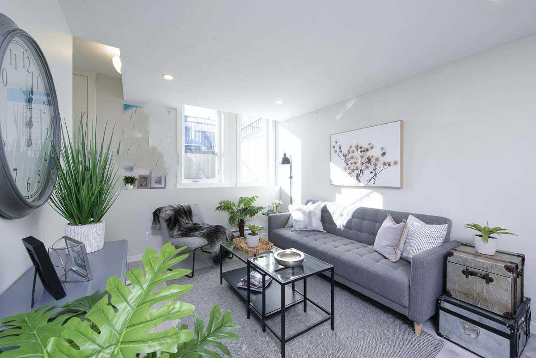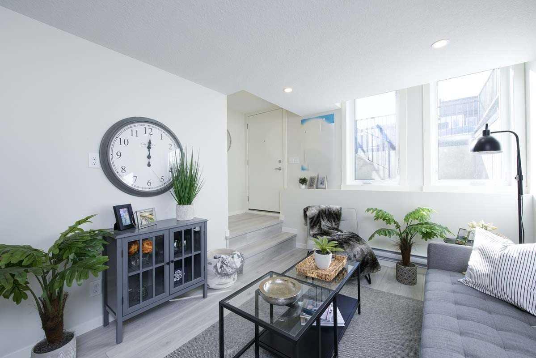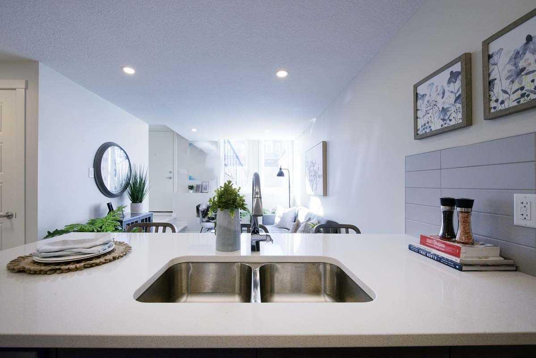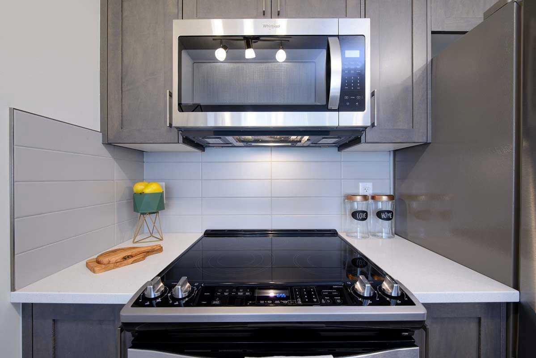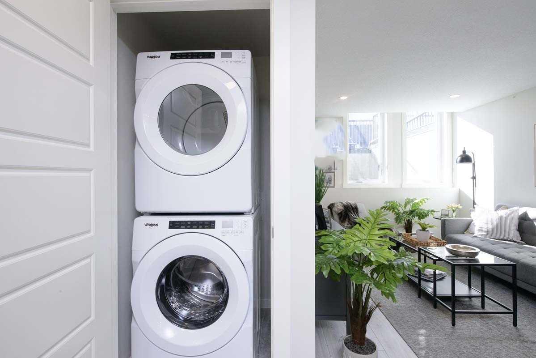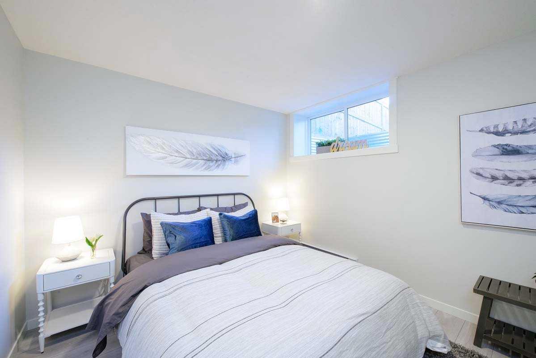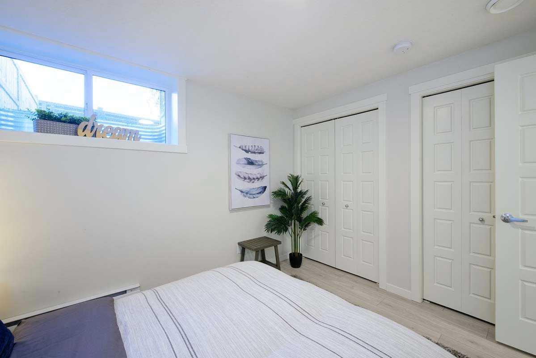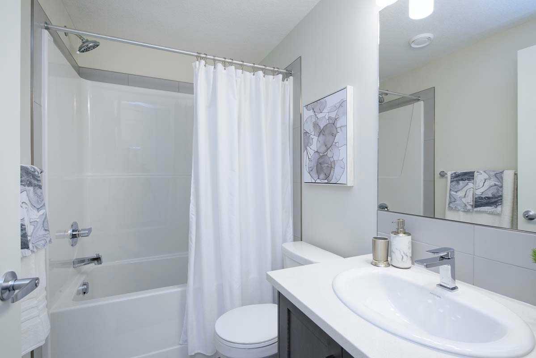1113, 135 Mahogany Parade SE, Calgary, Alberta
Condo For Sale in Calgary, Alberta
$270,500
-
CondoProperty Type
-
1Bedrooms
-
1Bath
-
0Garage
-
548Sq Ft
-
2026Year Built
The Braeburn floorplan is a beautifully compact one-bedroom, one-bathroom below grade townhome designed for comfort and efficiency. ZEN townhomes feature superior insulation, triple-pane windows, and advanced construction techniques that keep energy costs low and comfort high. Inside, you'll find a fully equipped kitchen with modern appliances and a convenient eating counter connected to a stylish living area perfect for relaxation or entertaining. The separate bedroom offers a peaceful retreat, and the adjacent bathroom boasts quality fixtures and finishes. This home also includes an outdoor living space, extending your living area and providing the perfect morning coffee or evening relaxation spot. The Braeburn offers a smart, efficient introduction to homeownership. Every square foot of this home is thoughtfully designed to maximize functionality, energy efficiency and style. Photos are representative.
| Street Address: | 1113, 135 Mahogany Parade SE |
| City: | Calgary |
| Province/State: | Alberta |
| Postal Code: | T3M2J9 |
| County/Parish: | Calgary |
| Subdivision: | Mahogany |
| Country: | Canada |
| Latitude: | 50.88988760 |
| Longitude: | -113.94036710 |
| MLS® Number: | A2229395 |
| Price: | $270,500 |
| Property Area: | 548 Sq ft |
| Bedrooms: | 1 |
| Bathrooms Half: | 0 |
| Bathrooms Full: | 1 |
| Living Area: | 548 Sq ft |
| Building Area: | 0 Sq ft |
| Year Built: | 2026 |
| Listing Date: | Jun 12, 2025 |
| Garage Spaces: | 0 |
| Property Type: | Residential |
| Property Subtype: | Row/Townhouse |
| MLS Status: | Active |
Additional Details
| Flooring: | N/A |
| Construction: | Vinyl Siding,Wood Frame |
| Parking: | Stall |
| Appliances: | Dishwasher,Dryer,Electric Range,Microwave Hood Fan,Refrigerator,Washer |
| Stories: | N/A |
| Zoning: | M-2 h24 |
| Fireplace: | N/A |
| Amenities: | Clubhouse,Fishing,Lake,Park,Playground,Schools Nearby,Shopping Nearby,Sidewalks,Street Lights |
Utilities & Systems
| Heating: | Baseboard,Electric |
| Cooling: | None |
| Property Type | Residential |
| Building Type | Row/Townhouse |
| Square Footage | 548 sqft |
| Community Name | Mahogany |
| Subdivision Name | Mahogany |
| Title | Fee Simple |
| Land Size | Unknown |
| Built in | 2026 |
| Annual Property Taxes | Contact listing agent |
| Parking Type | Stall |
| Time on MLS Listing | 78 days |
Bedrooms
| Above Grade | 1 |
Bathrooms
| Total | 1 |
| Partial | 0 |
Interior Features
| Appliances Included | Dishwasher, Dryer, Electric Range, Microwave Hood Fan, Refrigerator, Washer |
| Flooring | Carpet, Vinyl Plank |
Building Features
| Features | Breakfast Bar, Low Flow Plumbing Fixtures, Recessed Lighting, Stone Counters, Track Lighting |
| Style | Attached |
| Construction Material | Vinyl Siding, Wood Frame |
| Building Amenities | None |
| Structures | Balcony(s) |
Heating & Cooling
| Cooling | None |
| Heating Type | Baseboard, Electric |
Exterior Features
| Exterior Finish | Vinyl Siding, Wood Frame |
Neighbourhood Features
| Community Features | Clubhouse, Fishing, Lake, Park, Playground, Schools Nearby, Shopping Nearby, Sidewalks, Street Lights |
| Pets Allowed | Yes |
| Amenities Nearby | Clubhouse, Fishing, Lake, Park, Playground, Schools Nearby, Shopping Nearby, Sidewalks, Street Lights |
Maintenance or Condo Information
| Maintenance Fees | $315 Monthly |
| Maintenance Fees Include | Maintenance Grounds, Professional Management, Reserve Fund Contributions, Sewer, Snow Removal, Water |
Parking
| Parking Type | Stall |
| Total Parking Spaces | 1 |
Interior Size
| Total Finished Area: | 548 sq ft |
| Total Finished Area (Metric): | 50.93 sq m |
| Main Level: | 548 sq ft |
Room Count
| Bedrooms: | 1 |
| Bathrooms: | 1 |
| Full Bathrooms: | 1 |
| Rooms Above Grade: | 2 |
Lot Information
- Breakfast Bar
- Low Flow Plumbing Fixtures
- Recessed Lighting
- Stone Counters
- Track Lighting
- Balcony
- Private Entrance
- Dishwasher
- Dryer
- Electric Range
- Microwave Hood Fan
- Refrigerator
- Washer
- None
- Clubhouse
- Fishing
- Lake
- Park
- Playground
- Schools Nearby
- Shopping Nearby
- Sidewalks
- Street Lights
- Vinyl Siding
- Wood Frame
- Poured Concrete
- Low Maintenance Landscape
- Stall
- Balcony(s)
Main Level
| Living Room | 10`4" x 14`8" |
| Bedroom - Primary | 11`8" x 9`8" |
| 4pc Bathroom |
Monthly Payment Breakdown
Loading Walk Score...
What's Nearby?
Powered by Yelp
