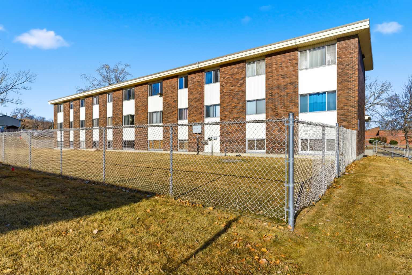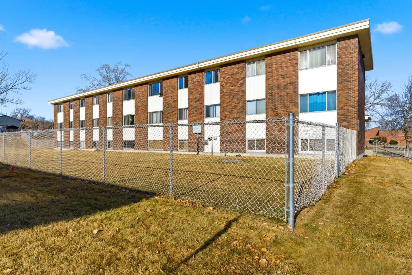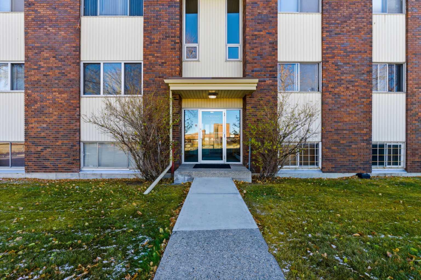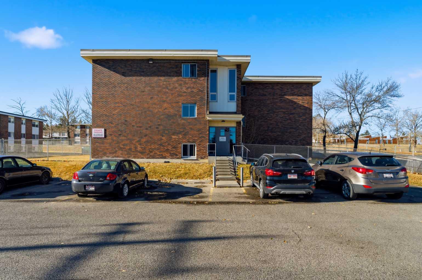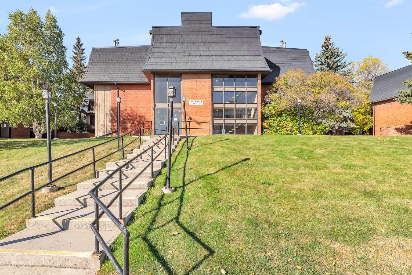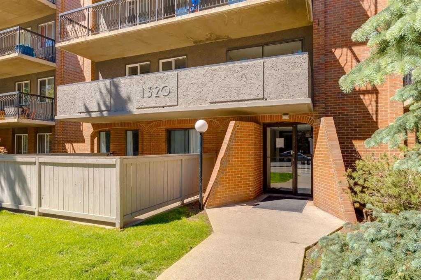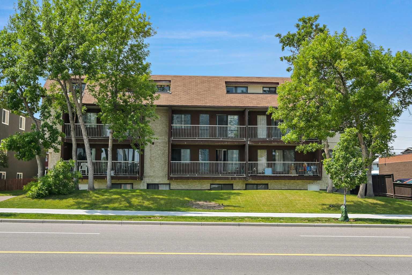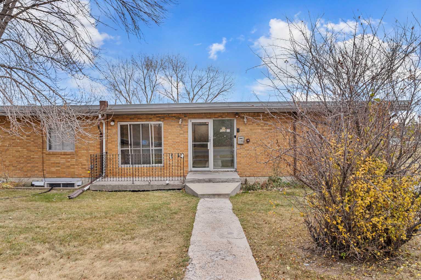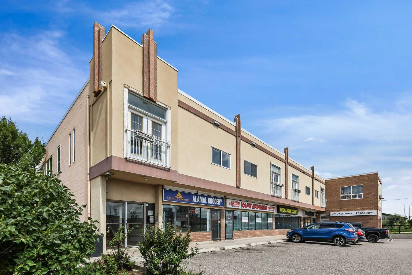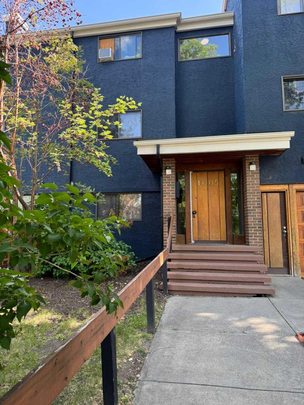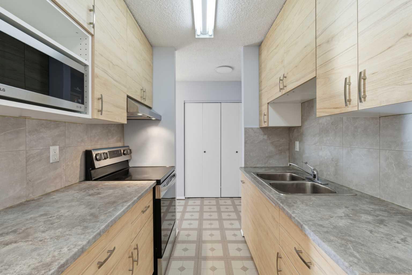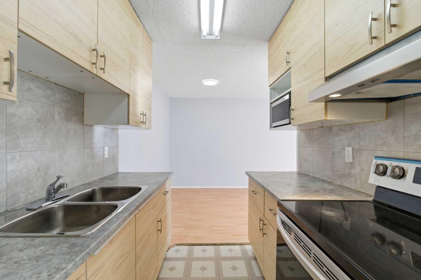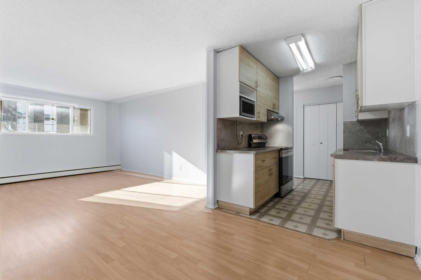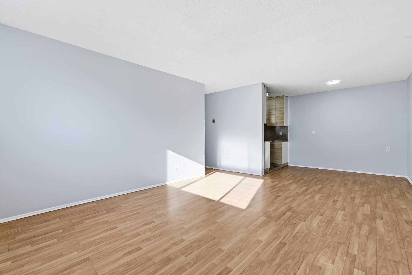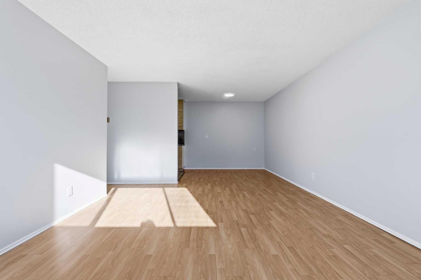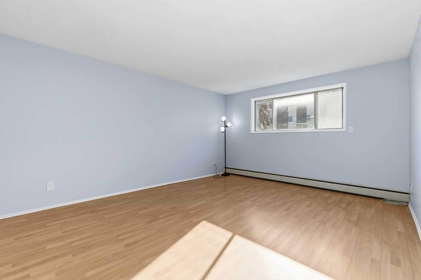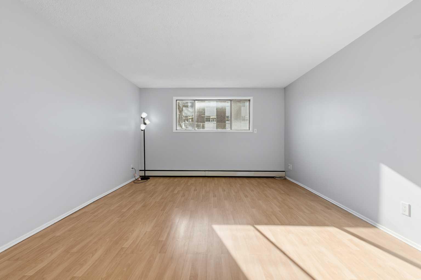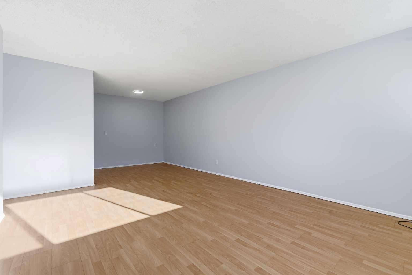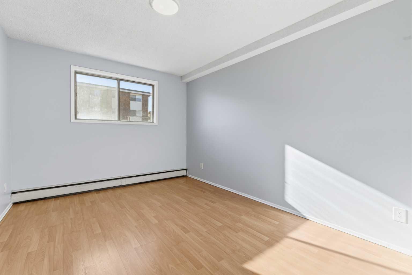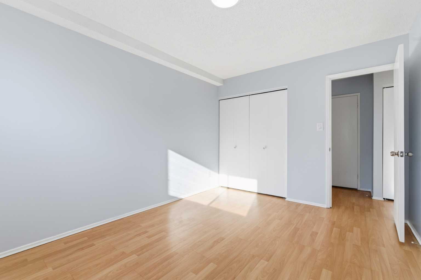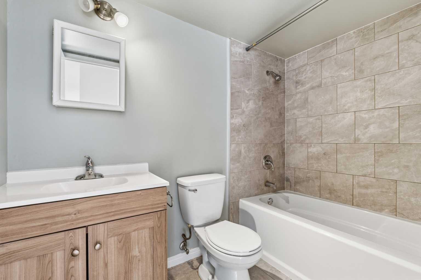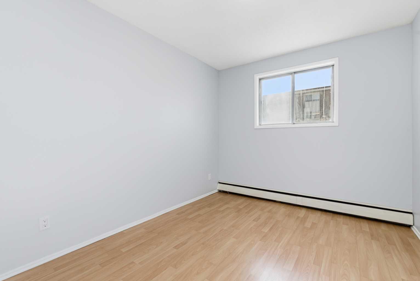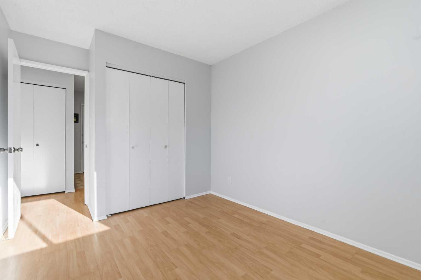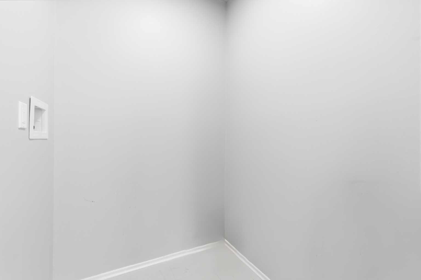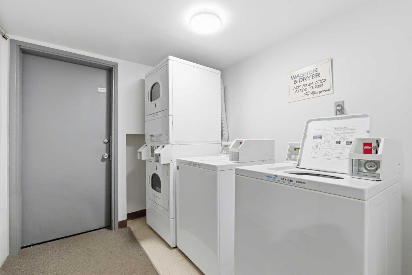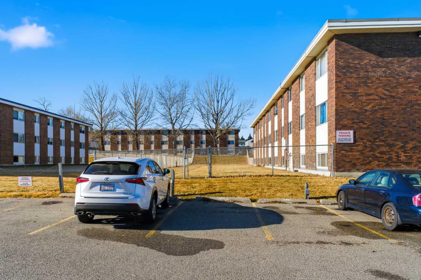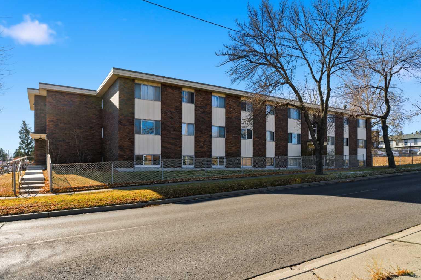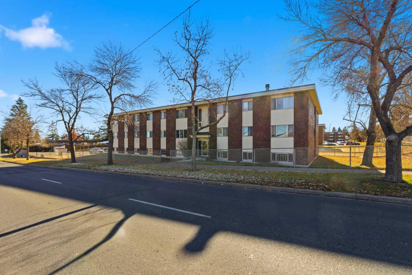103, 231 64 Avenue NW, Calgary, Alberta
Condo For Sale in Calgary, Alberta
$205,000
-
CondoProperty Type
-
2Bedrooms
-
1Bath
-
0Garage
-
793Sq Ft
-
1969Year Built
Welcome to your new home! This bright and inviting 2-bedroom, 1-bathroom condo offers the ideal blend of comfort, style and convenience, perfect for first-time buyers, young professionals or savvy investors. The open-concept living/dining area is flooded with natural light and seamlessly flows into the modern kitchen. Two well-sized bedrooms provide flexibility for a guest room, home office or shared living situation. The full bathroom has been thoughtfully updated. And a large storage room adds convenience. Enjoy the ease of condo living with super lower condo fee covers essential amenities including Heat, Water/Sewer, Reserve Fund, Management Services, and upkeep of the common areas. Ideal for those who value time and simplicity. Located in the heart of established Thorncliffe, you’ll be just steps from highly rated educational institutions such as John G. Diefenbaker High School, St. Helena School and Huntington Hills School. In addition, you'll find convenient access to nearby shopping options and seamless Public Transit connectivity. Whether you’re looking to move in and enjoy or purchase a turnkey investment, this unit offers strong value in today’s market. Don’t miss the chance to make this your new home sweet home! Unit is below grade.
| Street Address: | 103, 231 64 Avenue NW |
| City: | Calgary |
| Province/State: | Alberta |
| Postal Code: | N/A |
| County/Parish: | Calgary |
| Subdivision: | Thorncliffe |
| Country: | Canada |
| Latitude: | 51.11030942 |
| Longitude: | -114.06766522 |
| MLS® Number: | A2266701 |
| Price: | $205,000 |
| Property Area: | 793 Sq ft |
| Bedrooms: | 2 |
| Bathrooms Half: | 0 |
| Bathrooms Full: | 1 |
| Living Area: | 793 Sq ft |
| Building Area: | 0 Sq ft |
| Year Built: | 1969 |
| Listing Date: | Nov 04, 2025 |
| Garage Spaces: | 0 |
| Property Type: | Residential |
| Property Subtype: | Apartment |
| MLS Status: | Active |
Additional Details
| Flooring: | N/A |
| Construction: | Brick,Concrete,Wood Frame |
| Parking: | Assigned,Plug-In,Stall |
| Appliances: | Electric Stove,Range Hood |
| Stories: | N/A |
| Zoning: | M-C1 |
| Fireplace: | N/A |
| Amenities: | Park,Schools Nearby,Sidewalks |
Utilities & Systems
| Heating: | Baseboard,Hot Water |
| Cooling: | None |
| Property Type | Residential |
| Building Type | Apartment |
| Storeys | 4 |
| Square Footage | 793 sqft |
| Community Name | Thorncliffe |
| Subdivision Name | Thorncliffe |
| Title | Fee Simple |
| Land Size | Unknown |
| Built in | 1969 |
| Annual Property Taxes | Contact listing agent |
| Parking Type | Assigned |
| Time on MLS Listing | 1 day |
Bedrooms
| Above Grade | 2 |
Bathrooms
| Total | 1 |
| Partial | 0 |
Interior Features
| Appliances Included | Electric Stove, Range Hood |
| Flooring | Ceramic Tile, Laminate, Linoleum |
Building Features
| Features | No Animal Home, No Smoking Home, Open Floorplan |
| Style | Attached |
| Construction Material | Brick, Concrete, Wood Frame |
| Building Amenities | Coin Laundry, Parking, Trash, Visitor Parking |
| Structures | None |
Heating & Cooling
| Cooling | None |
| Heating Type | Baseboard, Hot Water |
Exterior Features
| Exterior Finish | Brick, Concrete, Wood Frame |
Neighbourhood Features
| Community Features | Park, Schools Nearby, Sidewalks |
| Pets Allowed | Restrictions |
| Amenities Nearby | Park, Schools Nearby, Sidewalks |
Maintenance or Condo Information
| Maintenance Fees | $376 Monthly |
| Maintenance Fees Include | Common Area Maintenance, Heat, Insurance, Maintenance Grounds, Parking, Professional Management, Reserve Fund Contributions, Sewer, Snow Removal, Trash, Water |
Parking
| Parking Type | Assigned |
| Total Parking Spaces | 1 |
Interior Size
| Total Finished Area: | 793 sq ft |
| Total Finished Area (Metric): | 73.70 sq m |
Room Count
| Bedrooms: | 2 |
| Bathrooms: | 1 |
| Full Bathrooms: | 1 |
| Rooms Above Grade: | 5 |
Lot Information
Legal
| Legal Description: | 7710402;5 |
| Title to Land: | Fee Simple |
- No Animal Home
- No Smoking Home
- Open Floorplan
- Lighting
- Private Entrance
- Private Yard
- Electric Stove
- Range Hood
- Coin Laundry
- Parking
- Trash
- Visitor Parking
- Park
- Schools Nearby
- Sidewalks
- Brick
- Concrete
- Wood Frame
- Assigned
- Plug-In
- Stall
- None
Floor plan information is not available for this property.
Monthly Payment Breakdown
Loading Walk Score...
What's Nearby?
Powered by Yelp
