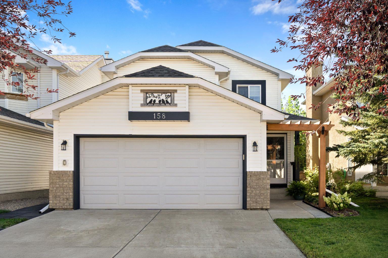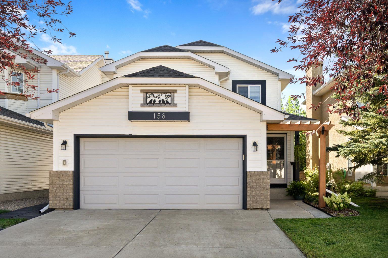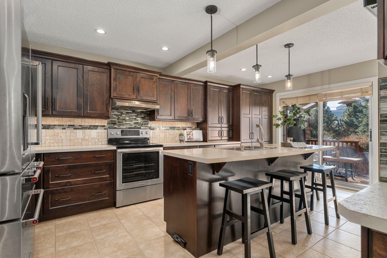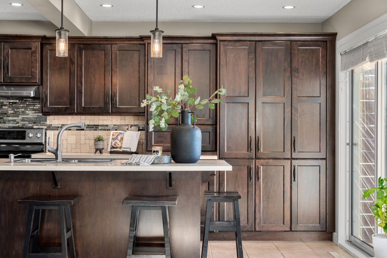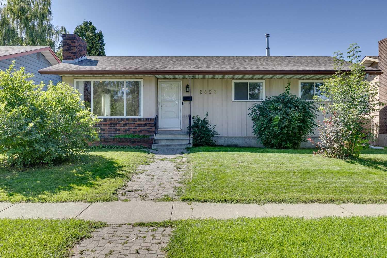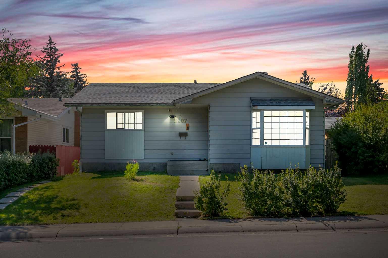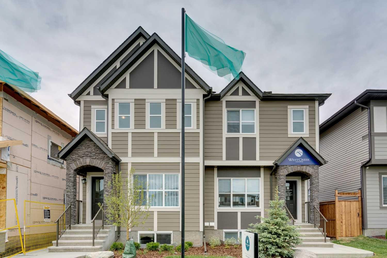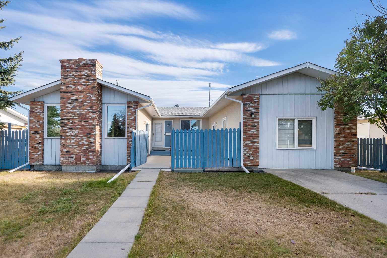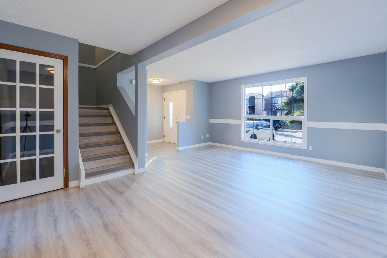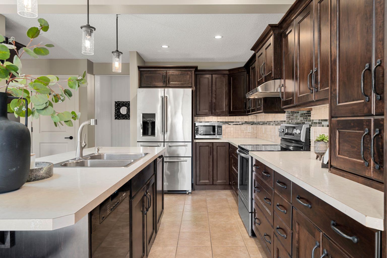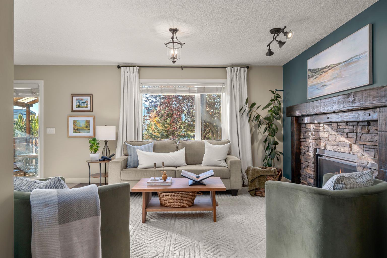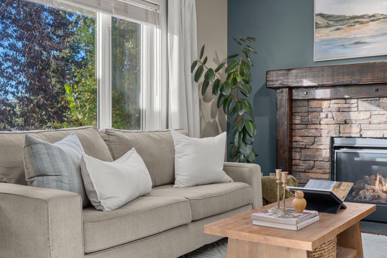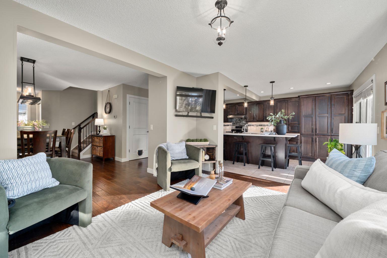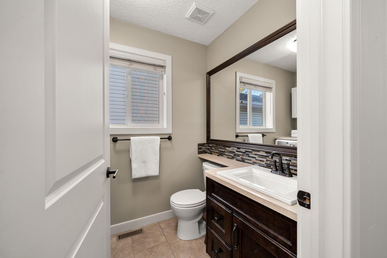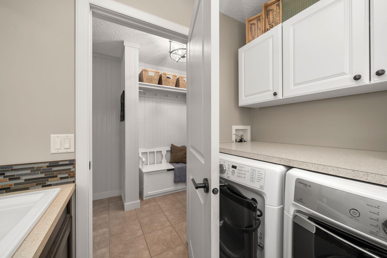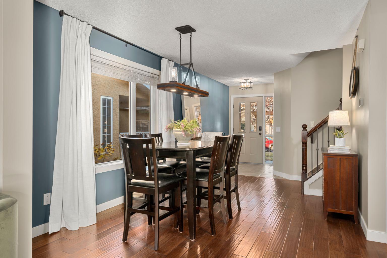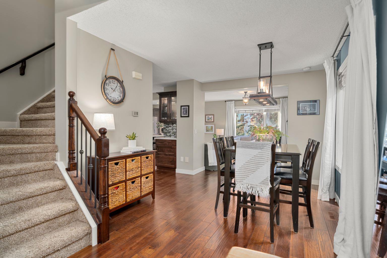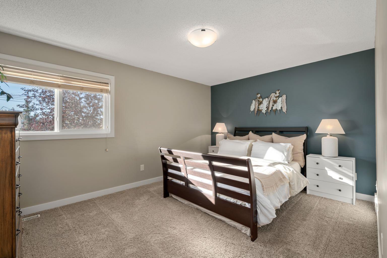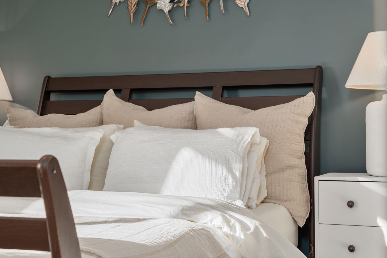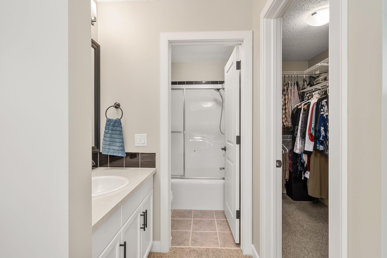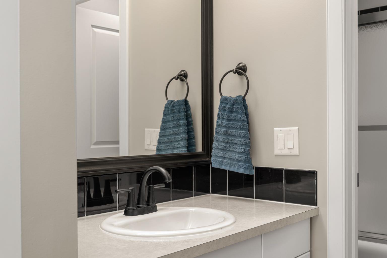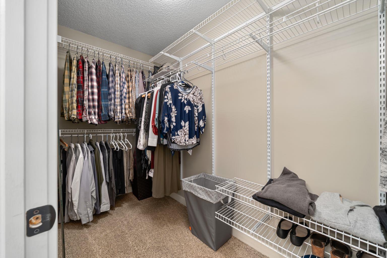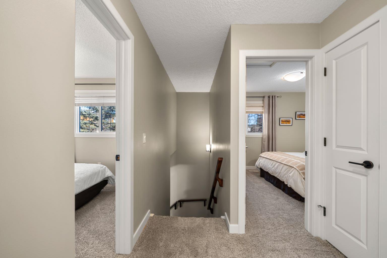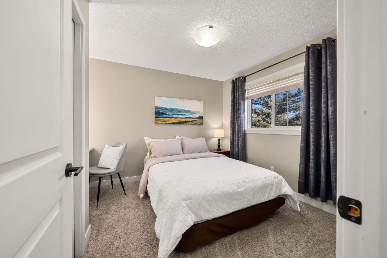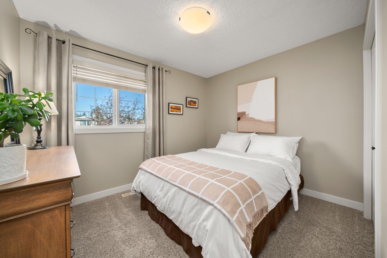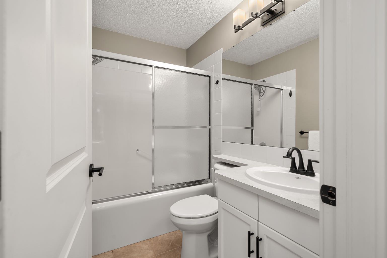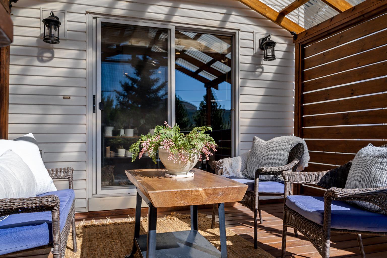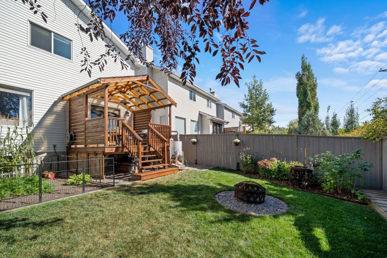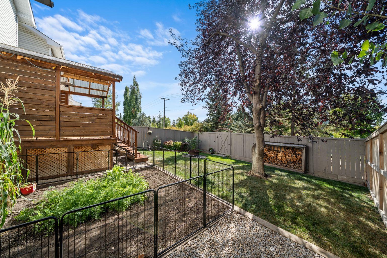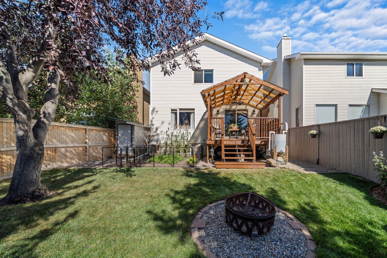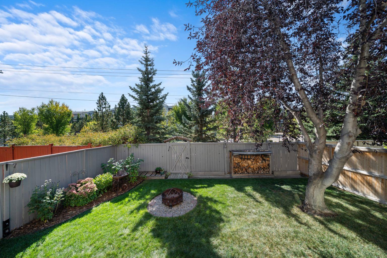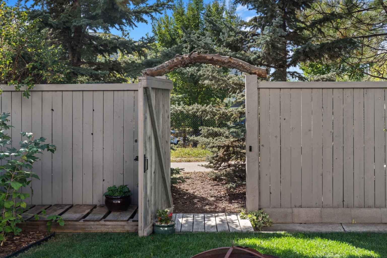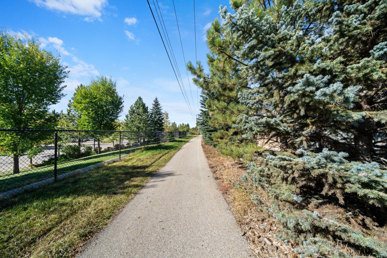158 River Rock Crescent SE, Calgary, Alberta
Residential For Sale in Calgary, Alberta
$660,000
-
ResidentialProperty Type
-
3Bedrooms
-
3Bath
-
2Garage
-
1,472Sq Ft
-
1994Year Built
This home steals the show! Meticulously renovated to open up the home- as soon as you open the front door the views of the private yard and tree lined pathway beyond will invite you in. Think beautiful mountain retreat but right here in the heart of Riverbend. This place makes you want to stay- cozy up by the stone fireplace, putter around the gorgeous designer kitchen, and then take your favourite beverage out onto the heated, covered deck for some well deserved R&R. The homeowner is a construction superintendent with over 30 years of construction experience- you can feel the care and quality that has gone into the renovation and updates. Main floor laundry and a powder room complete the main level, while the heated garage/shop is the icing on the cake. Upstairs, you’ll find the primary bedroom overlooking the backyard, complete with a large walk-in closet and 4-piece ensuite, plus two additional bedrooms and a second full bath. The undeveloped basement offers plenty of room to grow into. With quick access to the shops and businesses of Quarry Park, the Bow River pathways, and major routes- this property offers the perfect blend of quiet living and urban convenience. This home, with this yard, in one of the nicest established neighbourhoods in Calgary- you don’t want to miss out!
| Street Address: | 158 River Rock Crescent SE |
| City: | Calgary |
| Province/State: | Alberta |
| Postal Code: | N/A |
| County/Parish: | Calgary |
| Subdivision: | Riverbend |
| Country: | Canada |
| Latitude: | 50.96524460 |
| Longitude: | -114.01018520 |
| MLS® Number: | A2266423 |
| Price: | $660,000 |
| Property Area: | 1,472 Sq ft |
| Bedrooms: | 3 |
| Bathrooms Half: | 1 |
| Bathrooms Full: | 2 |
| Living Area: | 1,472 Sq ft |
| Building Area: | 0 Sq ft |
| Year Built: | 1994 |
| Listing Date: | Oct 24, 2025 |
| Garage Spaces: | 2 |
| Property Type: | Residential |
| Property Subtype: | Detached |
| MLS Status: | Pending |
Additional Details
| Flooring: | N/A |
| Construction: | Vinyl Siding |
| Parking: | Double Garage Attached |
| Appliances: | Central Air Conditioner,Dishwasher,Electric Range,Range Hood,Refrigerator,Washer/Dryer |
| Stories: | N/A |
| Zoning: | R-CG |
| Fireplace: | N/A |
| Amenities: | Park,Playground,Schools Nearby,Shopping Nearby,Walking/Bike Paths |
Utilities & Systems
| Heating: | Forced Air,Natural Gas |
| Cooling: | Central Air |
| Property Type | Residential |
| Building Type | Detached |
| Square Footage | 1,472 sqft |
| Community Name | Riverbend |
| Subdivision Name | Riverbend |
| Title | Fee Simple |
| Land Size | 3,928 sqft |
| Built in | 1994 |
| Annual Property Taxes | Contact listing agent |
| Parking Type | Garage |
| Time on MLS Listing | 8 days |
Bedrooms
| Above Grade | 3 |
Bathrooms
| Total | 3 |
| Partial | 1 |
Interior Features
| Appliances Included | Central Air Conditioner, Dishwasher, Electric Range, Range Hood, Refrigerator, Washer/Dryer |
| Flooring | Carpet, Hardwood, Tile |
Building Features
| Features | Central Vacuum, Kitchen Island, Recessed Lighting, Walk-In Closet(s) |
| Construction Material | Vinyl Siding |
| Structures | Deck |
Heating & Cooling
| Cooling | Central Air |
| Heating Type | Forced Air, Natural Gas |
Exterior Features
| Exterior Finish | Vinyl Siding |
Neighbourhood Features
| Community Features | Park, Playground, Schools Nearby, Shopping Nearby, Walking/Bike Paths |
| Amenities Nearby | Park, Playground, Schools Nearby, Shopping Nearby, Walking/Bike Paths |
Parking
| Parking Type | Garage |
| Total Parking Spaces | 4 |
Interior Size
| Total Finished Area: | 1,472 sq ft |
| Total Finished Area (Metric): | 136.78 sq m |
Room Count
| Bedrooms: | 3 |
| Bathrooms: | 3 |
| Full Bathrooms: | 2 |
| Half Bathrooms: | 1 |
| Rooms Above Grade: | 6 |
Lot Information
| Lot Size: | 3,928 sq ft |
| Lot Size (Acres): | 0.09 acres |
| Frontage: | 36 ft |
- Central Vacuum
- Kitchen Island
- Recessed Lighting
- Walk-In Closet(s)
- Private Yard
- Storage
- Central Air Conditioner
- Dishwasher
- Electric Range
- Range Hood
- Refrigerator
- Washer/Dryer
- Full
- Park
- Playground
- Schools Nearby
- Shopping Nearby
- Walking/Bike Paths
- Vinyl Siding
- Gas
- Living Room
- Stone
- Poured Concrete
- Backs on to Park/Green Space
- No Neighbours Behind
- Private
- Treed
- Double Garage Attached
- Deck
Floor plan information is not available for this property.
Monthly Payment Breakdown
Loading Walk Score...
What's Nearby?
Powered by Yelp
