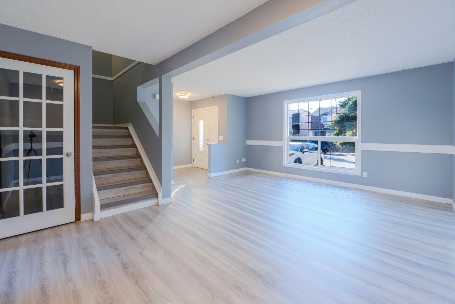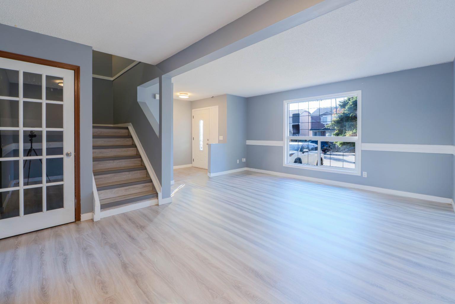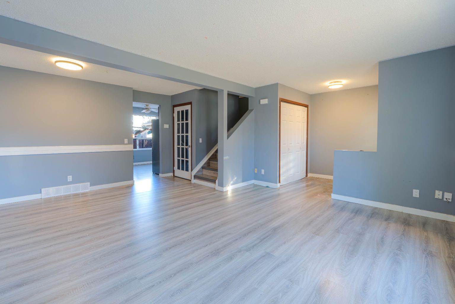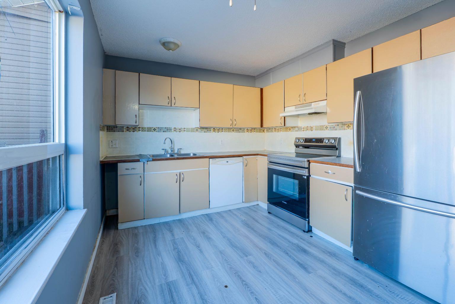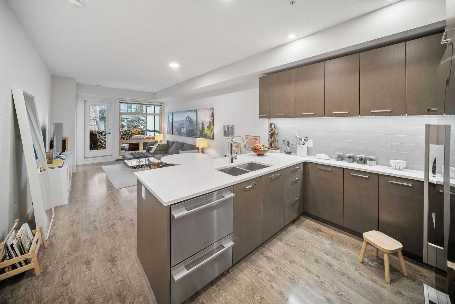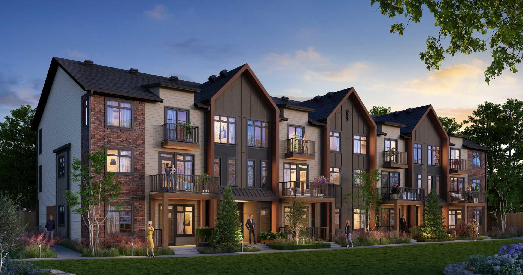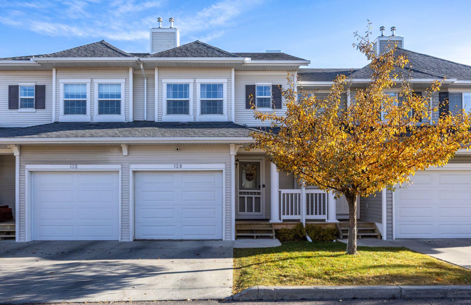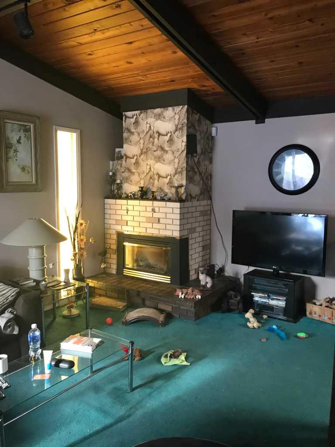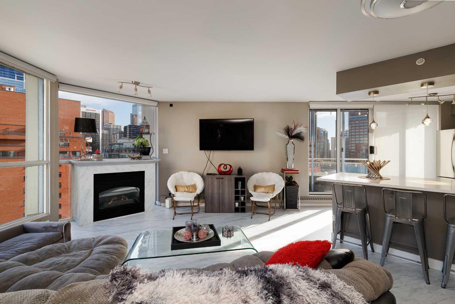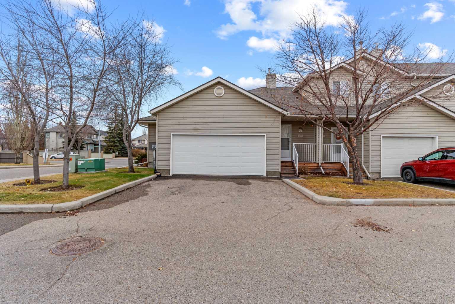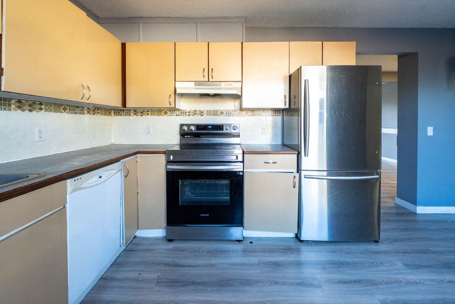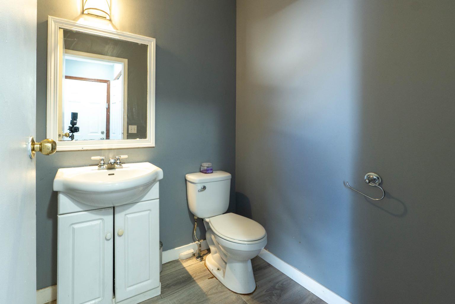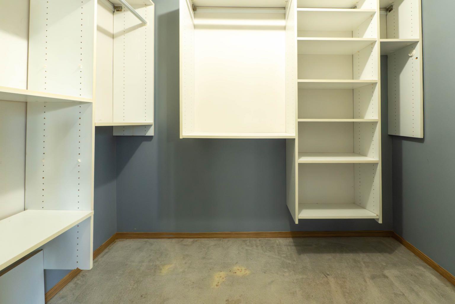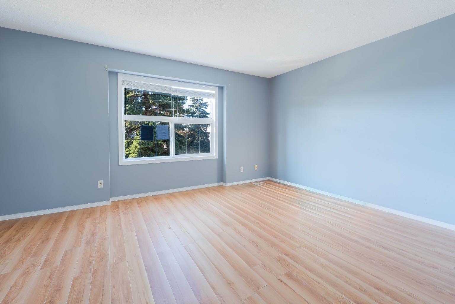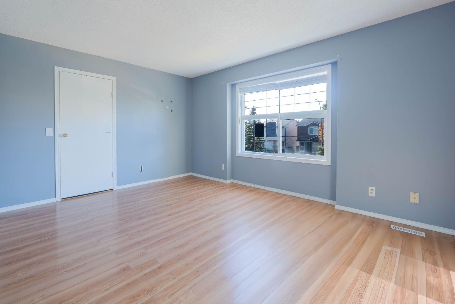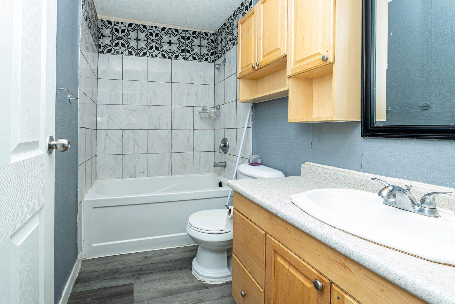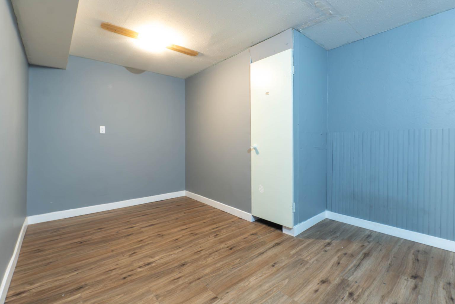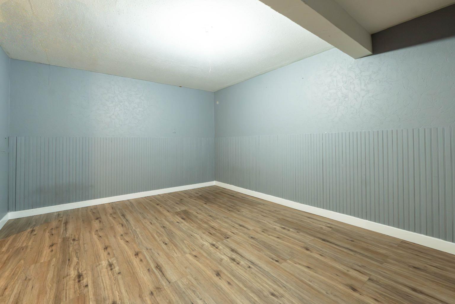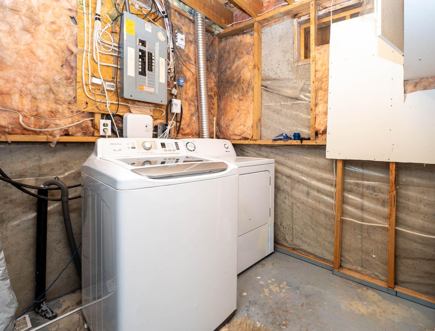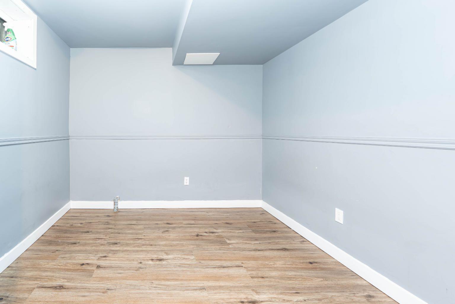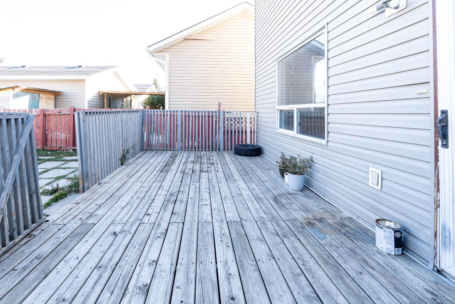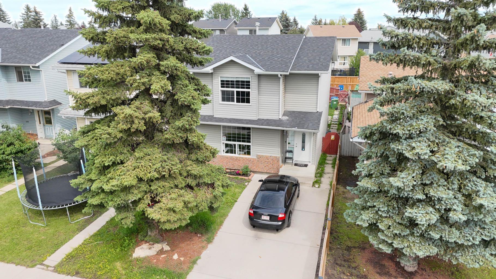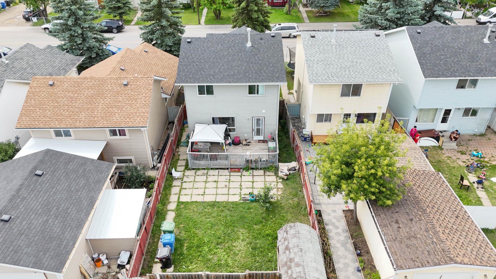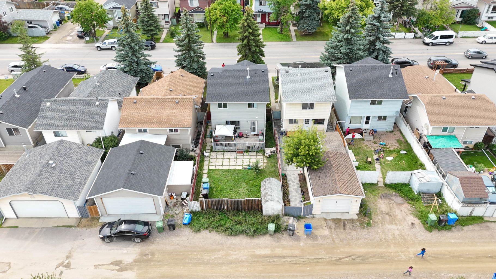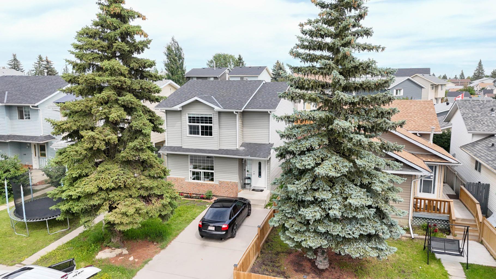136 Martindale Drive , Calgary, Alberta
Residential For Sale in Calgary, Alberta
$529,000
-
ResidentialProperty Type
-
4Bedrooms
-
2Bath
-
0Garage
-
1,307Sq Ft
-
1990Year Built
WELCOME to this well kept 2 Story home is centrally located on the MAIN Road in one of the most desired Locations in Martindale. Down the street from Sikh Temple, 2 train stations, bus stop, Martindale Medical/pharmacy and near every other amenity you can think of. The main floor features a bright living room, Dining room and Kitchen with loads of cabinet space. On upper floor you will find Primary bedroom with walk in closet and another 2 Good size Bedrooms and 4 PC Bathroom. Basement is newly Renovated where you find 1 Bedroom, playroom and Laundry. This house offers approximately 1900 sq ft of Living space. Don’t miss this opportunity to own a spacious and move-in-Ready home in Calgary’s fastest growing area.Whether you buying for live, Rent or Invest, this home checks all boxes.
| Street Address: | 136 Martindale Drive |
| City: | Calgary |
| Province/State: | Alberta |
| Postal Code: | N/A |
| County/Parish: | Calgary |
| Subdivision: | Martindale |
| Country: | Canada |
| Latitude: | 51.11488370 |
| Longitude: | -113.95238410 |
| MLS® Number: | A2265181 |
| Price: | $529,000 |
| Property Area: | 1,307 Sq ft |
| Bedrooms: | 4 |
| Bathrooms Half: | 1 |
| Bathrooms Full: | 1 |
| Living Area: | 1,307 Sq ft |
| Building Area: | 0 Sq ft |
| Year Built: | 1990 |
| Listing Date: | Oct 16, 2025 |
| Garage Spaces: | 0 |
| Property Type: | Residential |
| Property Subtype: | Detached |
| MLS Status: | Active |
Additional Details
| Flooring: | N/A |
| Construction: | Brick,Vinyl Siding,Wood Frame |
| Parking: | None |
| Appliances: | Dishwasher,Dryer,Electric Stove,Range Hood,Refrigerator,Washer,Window Coverings |
| Stories: | N/A |
| Zoning: | R-CG |
| Fireplace: | N/A |
| Amenities: | Other,Park,Playground,Schools Nearby,Shopping Nearby |
Utilities & Systems
| Heating: | Forced Air |
| Cooling: | Other |
| Property Type | Residential |
| Building Type | Detached |
| Square Footage | 1,307 sqft |
| Community Name | Martindale |
| Subdivision Name | Martindale |
| Title | Fee Simple |
| Land Size | 2,949 sqft |
| Built in | 1990 |
| Annual Property Taxes | Contact listing agent |
| Parking Type | None |
| Time on MLS Listing | 13 days |
Bedrooms
| Above Grade | 3 |
Bathrooms
| Total | 2 |
| Partial | 1 |
Interior Features
| Appliances Included | Dishwasher, Dryer, Electric Stove, Range Hood, Refrigerator, Washer, Window Coverings |
| Flooring | Laminate, Linoleum |
Building Features
| Features | See Remarks |
| Construction Material | Brick, Vinyl Siding, Wood Frame |
| Structures | None |
Heating & Cooling
| Cooling | Other |
| Heating Type | Forced Air |
Exterior Features
| Exterior Finish | Brick, Vinyl Siding, Wood Frame |
Neighbourhood Features
| Community Features | Other, Park, Playground, Schools Nearby, Shopping Nearby |
| Amenities Nearby | Other, Park, Playground, Schools Nearby, Shopping Nearby |
Parking
| Parking Type | None |
| Total Parking Spaces | 1 |
Interior Size
| Total Finished Area: | 1,307 sq ft |
| Total Finished Area (Metric): | 121.40 sq m |
Room Count
| Bedrooms: | 4 |
| Bathrooms: | 2 |
| Full Bathrooms: | 1 |
| Half Bathrooms: | 1 |
| Rooms Above Grade: | 6 |
Lot Information
| Lot Size: | 2,949 sq ft |
| Lot Size (Acres): | 0.07 acres |
| Frontage: | 30 ft |
- See Remarks
- None
- Dishwasher
- Dryer
- Electric Stove
- Range Hood
- Refrigerator
- Washer
- Window Coverings
- Full
- Other
- Park
- Playground
- Schools Nearby
- Shopping Nearby
- Brick
- Vinyl Siding
- Wood Frame
- Poured Concrete
- Back Lane
- Back Yard
Floor plan information is not available for this property.
Monthly Payment Breakdown
Loading Walk Score...
What's Nearby?
Powered by Yelp
