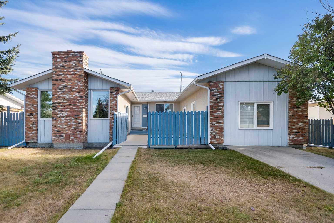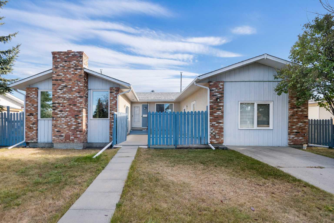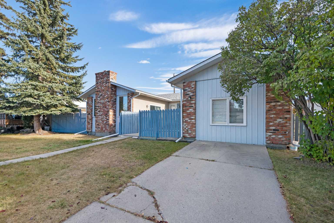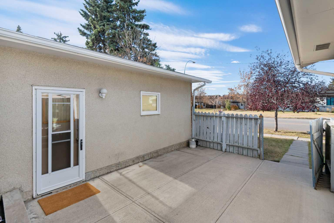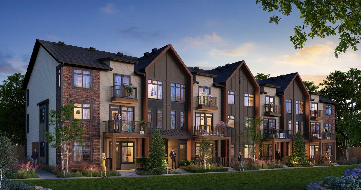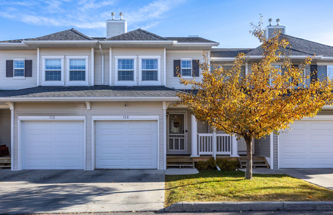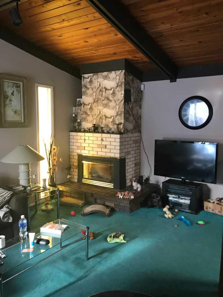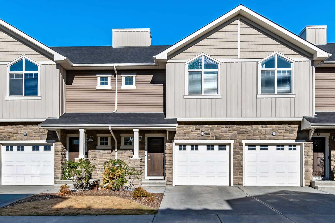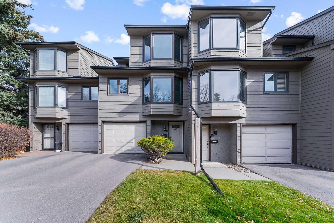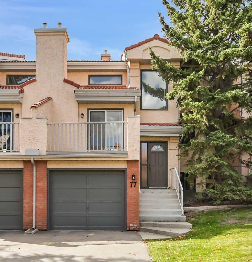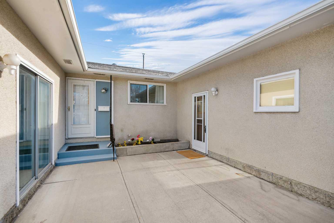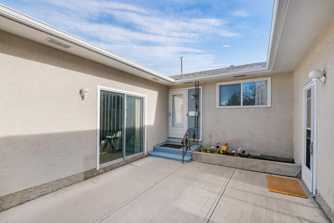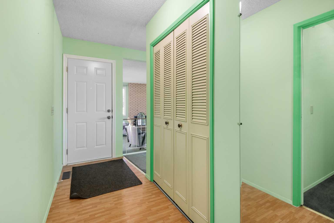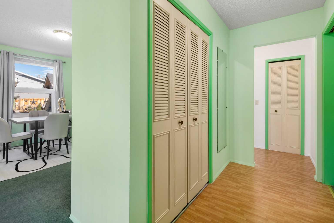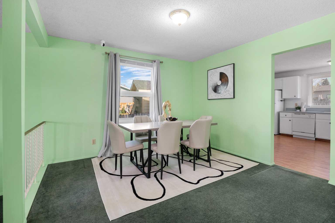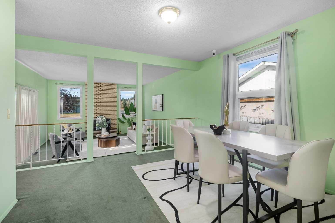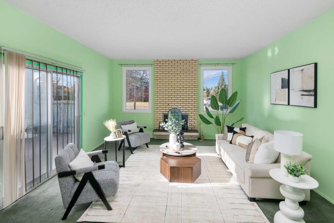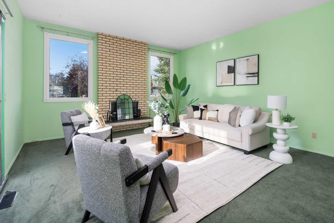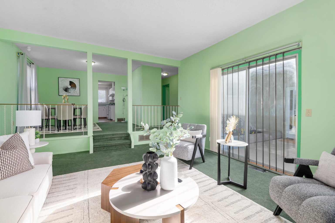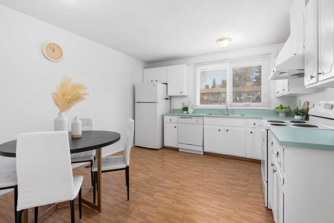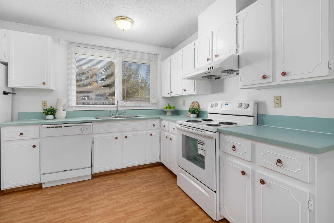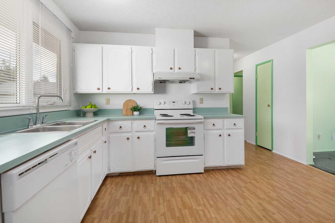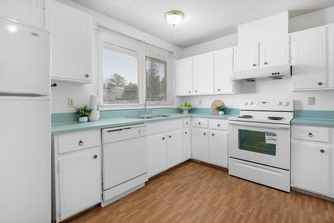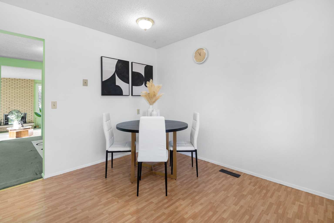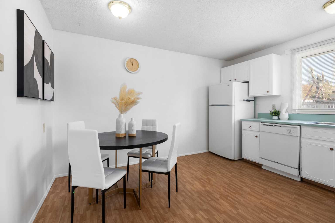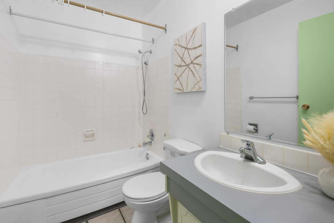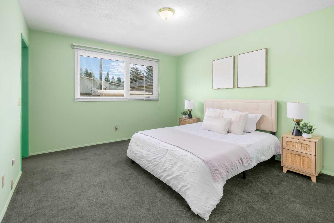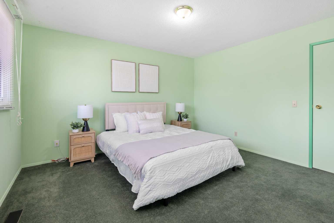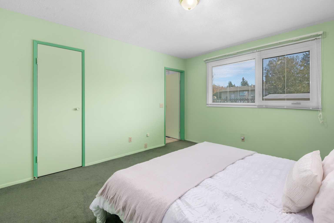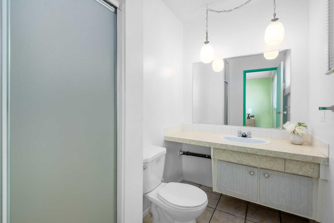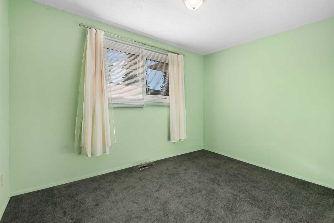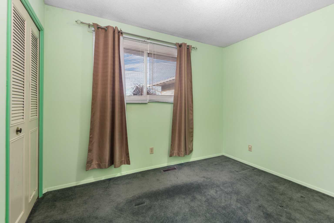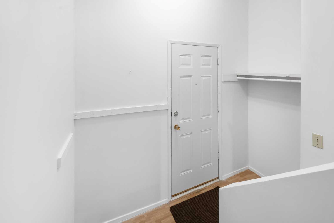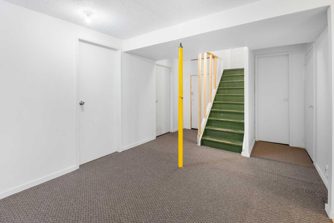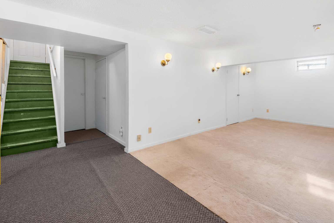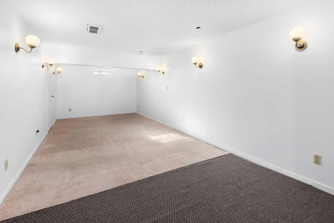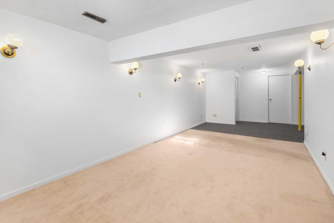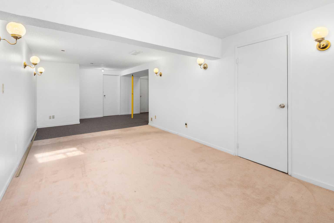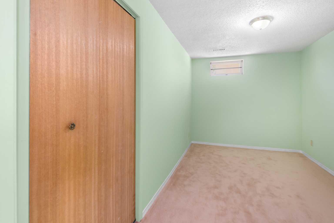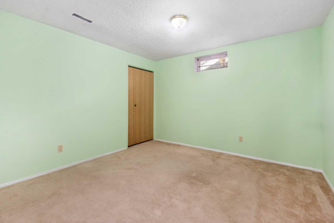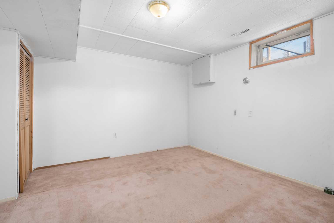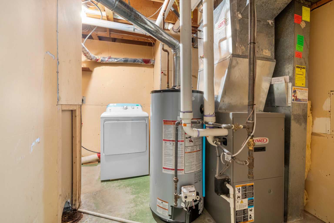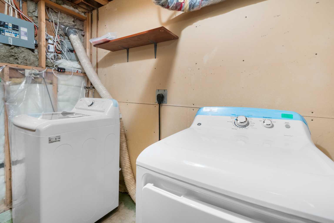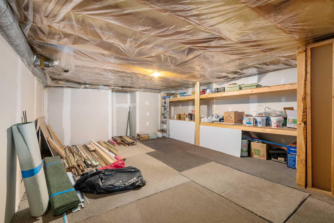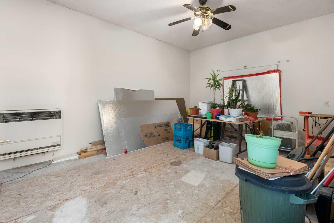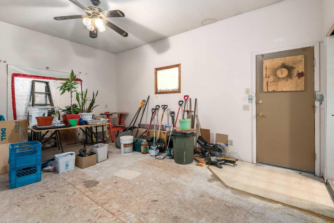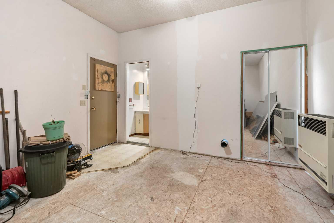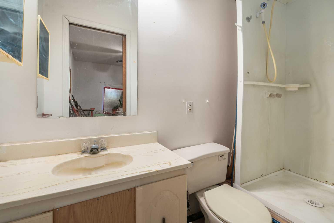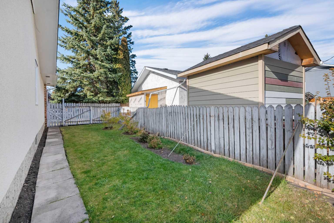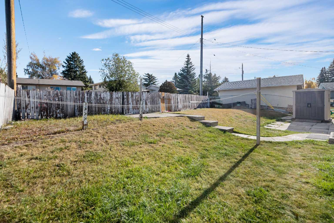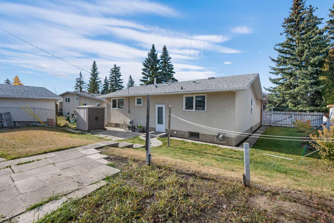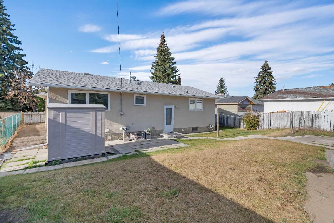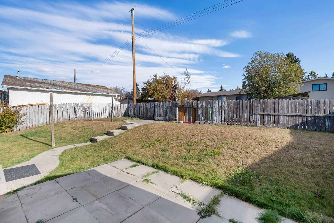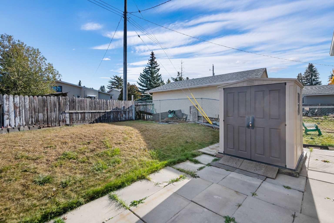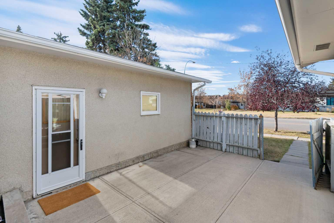228 Queensland Drive SE, Calgary, Alberta
Residential For Sale in Calgary, Alberta
$529,000
-
ResidentialProperty Type
-
7Bedrooms
-
3Bath
-
0Garage
-
1,734Sq Ft
-
1974Year Built
Investor Alert: Spacious 1,734 sq. ft. bungalow with a separate entrance, — a fantastic investment opportunity! Located close to Fish Creek Park and several schools — only 2 mins drive to Haultain Memorial Elementary School, 3 mins drive to Wilma Hansen School, 10 mins drive to Centennial High School, and 15 min drive to Mount Royal University. Main Floor As you enter, you’re greeted by a bright and open living area with large windows and an open-concept design. The spacious kitchen features a breakfast nook, perfect for family meals. There is a 4-piece bathroom on the main floor, along with a large primary bedroom that includes its own 3-piece ensuite. In total, the home offers 6 bedrooms plus an additional 323 sq. ft. separate room, providing a total of 7 rooms — ideal for multi-generational living. Basement The basement features a separate entrance, 3 spacious bedrooms, and a storage room beside the utility area (which could be converted into an additional bathroom). The lower family room offers flexibility and can be used as a large storage space or recreation area. There’s lots of potential here to customize and add value with your personal touch. Recent Updates: Roof – 2020, Windows – 2018, Laminate flooring – 2018, Washer & dryer – 2023, Hot water tank – 2013, furnace – 2016 This is a wonderful family home with amazing potential for investors or homeowners alike. Don’t miss out — schedule your private showing today!
| Street Address: | 228 Queensland Drive SE |
| City: | Calgary |
| Province/State: | Alberta |
| Postal Code: | N/A |
| County/Parish: | Calgary |
| Subdivision: | Queensland |
| Country: | Canada |
| Latitude: | 50.93468505 |
| Longitude: | -114.02821205 |
| MLS® Number: | A2266895 |
| Price: | $529,000 |
| Property Area: | 1,734 Sq ft |
| Bedrooms: | 7 |
| Bathrooms Half: | 0 |
| Bathrooms Full: | 3 |
| Living Area: | 1,734 Sq ft |
| Building Area: | 0 Sq ft |
| Year Built: | 1974 |
| Listing Date: | Oct 24, 2025 |
| Garage Spaces: | 0 |
| Property Type: | Residential |
| Property Subtype: | Detached |
| MLS Status: | Pending |
Additional Details
| Flooring: | N/A |
| Construction: | Brick,Concrete,Stucco |
| Parking: | Parking Pad |
| Appliances: | Central Air Conditioner,Electric Stove,Range Hood,Refrigerator,Washer/Dryer |
| Stories: | N/A |
| Zoning: | R-CG |
| Fireplace: | N/A |
| Amenities: | Park,Schools Nearby,Shopping Nearby |
Utilities & Systems
| Heating: | Forced Air |
| Cooling: | Central Air |
| Property Type | Residential |
| Building Type | Detached |
| Square Footage | 1,734 sqft |
| Community Name | Queensland |
| Subdivision Name | Queensland |
| Title | Fee Simple |
| Land Size | 7,082 sqft |
| Built in | 1974 |
| Annual Property Taxes | Contact listing agent |
| Parking Type | Parking Pad |
| Time on MLS Listing | 5 days |
Bedrooms
| Above Grade | 4 |
Bathrooms
| Total | 3 |
| Partial | 0 |
Interior Features
| Appliances Included | Central Air Conditioner, Electric Stove, Range Hood, Refrigerator, Washer/Dryer |
| Flooring | Carpet, Laminate |
Building Features
| Features | No Animal Home, No Smoking Home, Open Floorplan, Separate Entrance |
| Construction Material | Brick, Concrete, Stucco |
| Structures | Patio |
Heating & Cooling
| Cooling | Central Air |
| Heating Type | Forced Air |
Exterior Features
| Exterior Finish | Brick, Concrete, Stucco |
Neighbourhood Features
| Community Features | Park, Schools Nearby, Shopping Nearby |
| Amenities Nearby | Park, Schools Nearby, Shopping Nearby |
Parking
| Parking Type | Parking Pad |
| Total Parking Spaces | 1 |
Interior Size
| Total Finished Area: | 1,734 sq ft |
| Total Finished Area (Metric): | 161.09 sq m |
| Main Level: | 1,734 sq ft |
| Below Grade: | 1,404 sq ft |
Room Count
| Bedrooms: | 7 |
| Bathrooms: | 3 |
| Full Bathrooms: | 3 |
| Rooms Above Grade: | 4 |
Lot Information
| Lot Size: | 7,082 sq ft |
| Lot Size (Acres): | 0.16 acres |
| Frontage: | 23 ft |
Legal
| Legal Description: | 731317;8;4 |
| Title to Land: | Fee Simple |
- No Animal Home
- No Smoking Home
- Open Floorplan
- Separate Entrance
- Private Entrance
- Private Yard
- Central Air Conditioner
- Electric Stove
- Range Hood
- Refrigerator
- Washer/Dryer
- Other
- Park
- Schools Nearby
- Shopping Nearby
- Brick
- Concrete
- Stucco
- Wood Burning
- Poured Concrete
- Back Yard
- Landscaped
- Paved
- Parking Pad
- Patio
Floor plan information is not available for this property.
Monthly Payment Breakdown
Loading Walk Score...
What's Nearby?
Powered by Yelp
