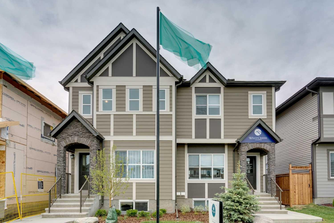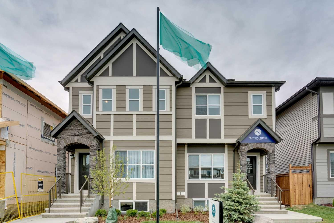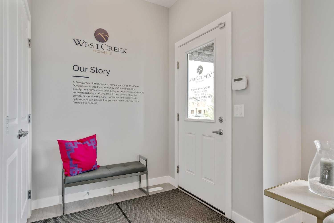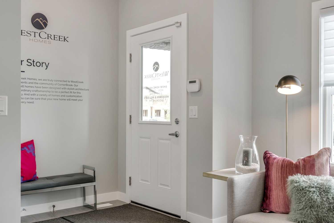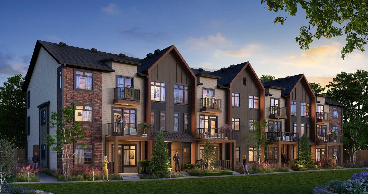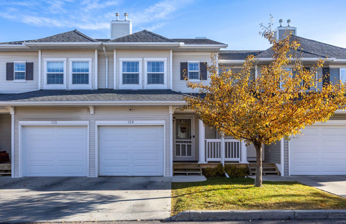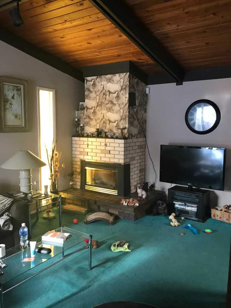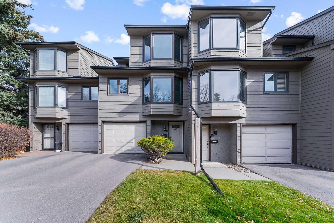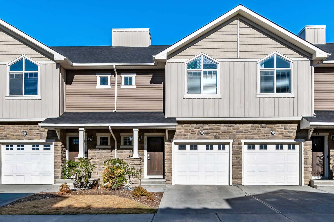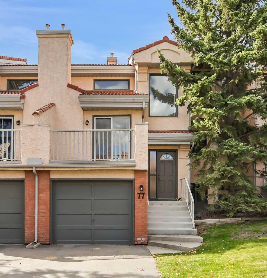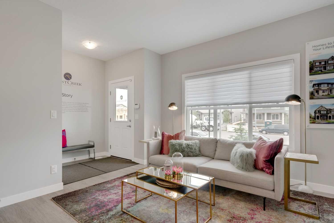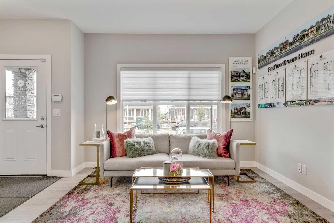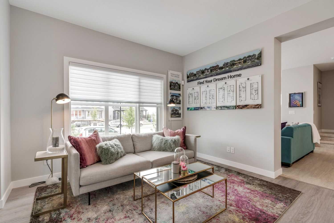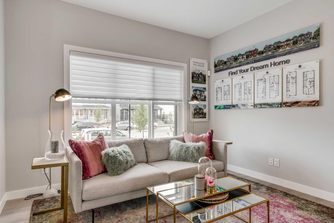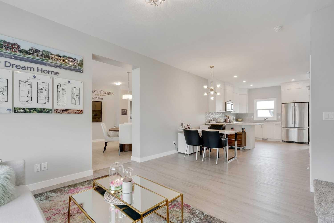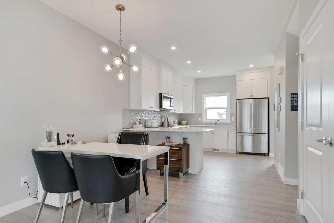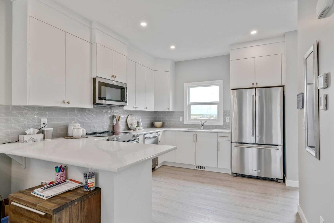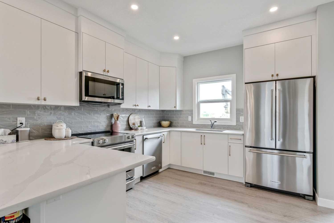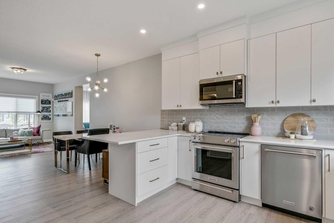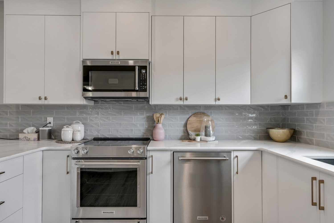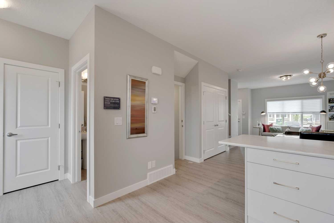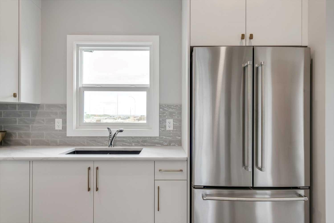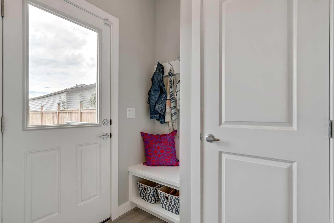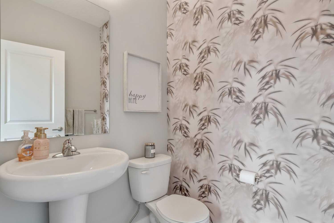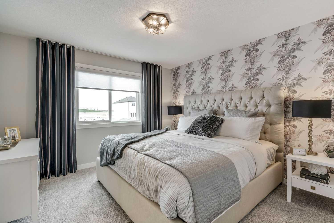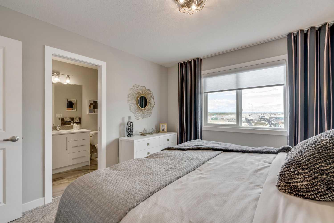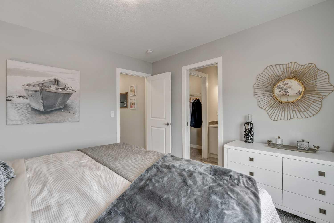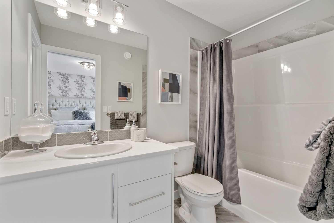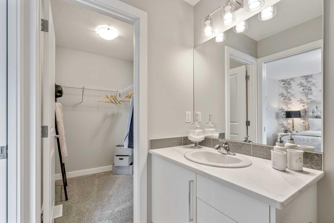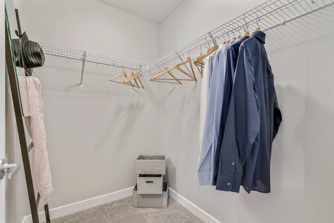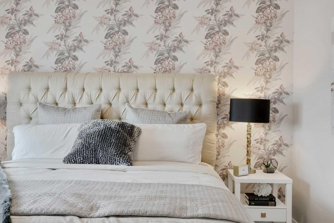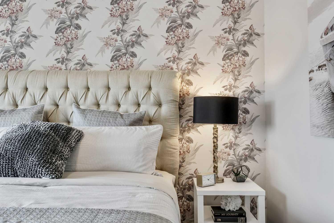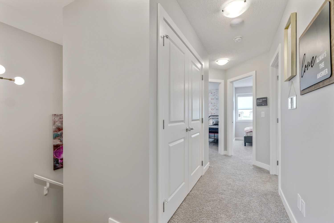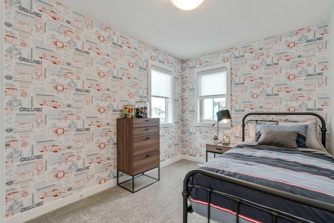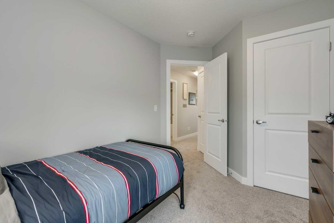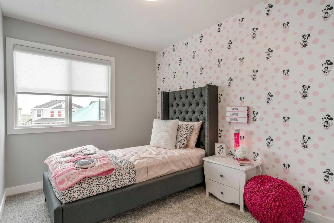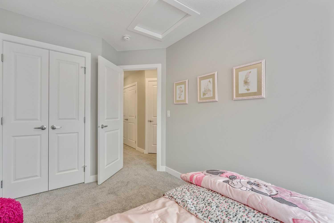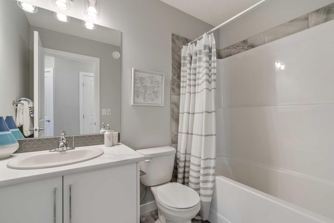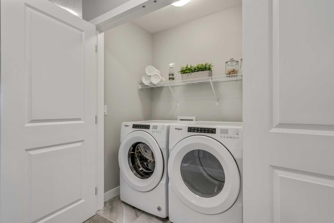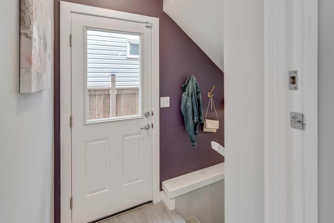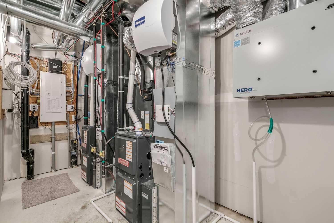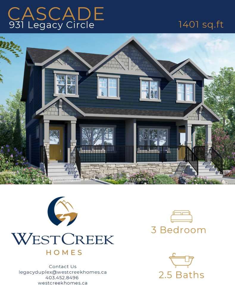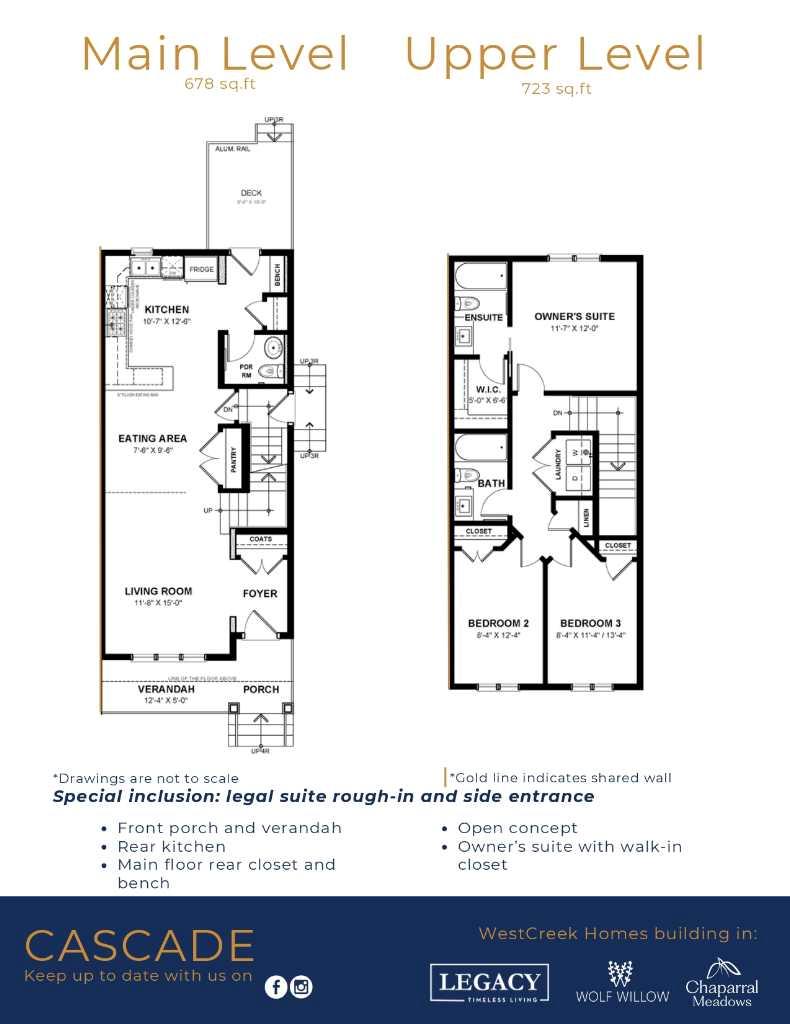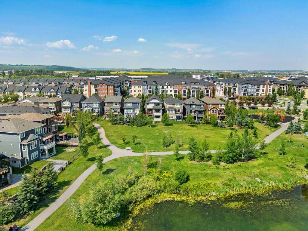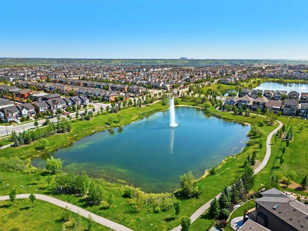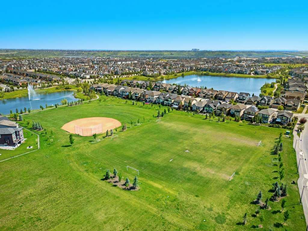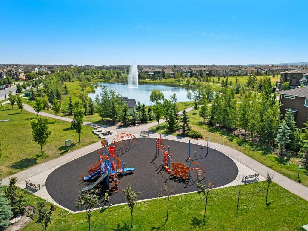931 Legacy Circle SE, Calgary, Alberta
Residential For Sale in Calgary, Alberta
$528,900
-
ResidentialProperty Type
-
3Bedrooms
-
3Bath
-
0Garage
-
1,401Sq Ft
-
2025Year Built
Westcreek Home presents the Cascade plan offering a perfect blend of style and functionality, starting with a charming front porch with stone accent exterior. Step inside to a spacious front lifestyle room featuring 9’ knockdown ceilings and durable vinyl plank flooring. The center dining area flows seamlessly into a beautifully appointed rear kitchen, complete with quartz countertops, extended height white cabinets with upper soffit fillers, a striking chimney hood fan, and a tiled backsplash. A gas line rough-in to the stove adds convenience for cooking enthusiasts. Additional features include a rear entry with a closet, a 2-piece bath, and a dual-door pantry closet for ample storage. Upstairs, plush carpeting enhances comfort in the two front bedrooms and hallway, while the rear primary suite boasts vinyl plank flooring in the 4-piece bath and a generous walk-in closet. The bath is elegantly finished with a quartz storage vanity and a tub surround accented with decorative tile. A dual-door upper laundry room with built-in upper storage cabinets adds practicality. Another 4-piece bath with vinyl plank flooring, quartz vanity and tiled tub surround serves the upper level. A linen closet completes the upper floor. The basement offers a separate side entry and is ready for your personal touch, featuring 9’ ceilings and rough-ins for a bath and kitchen, providing excellent potential for future development. Experience this amazing plan, community with unique options to make this your smart investment!
| Street Address: | 931 Legacy Circle SE |
| City: | Calgary |
| Province/State: | Alberta |
| Postal Code: | N/A |
| County/Parish: | Calgary |
| Subdivision: | Legacy |
| Country: | Canada |
| Latitude: | 50.85346068 |
| Longitude: | -113.99416761 |
| MLS® Number: | A2264994 |
| Price: | $528,900 |
| Property Area: | 1,401 Sq ft |
| Bedrooms: | 3 |
| Bathrooms Half: | 1 |
| Bathrooms Full: | 2 |
| Living Area: | 1,401 Sq ft |
| Building Area: | 0 Sq ft |
| Year Built: | 2025 |
| Listing Date: | Oct 17, 2025 |
| Garage Spaces: | 0 |
| Property Type: | Residential |
| Property Subtype: | Semi Detached (Half Duplex) |
| MLS Status: | Active |
Additional Details
| Flooring: | N/A |
| Construction: | Stone,Vinyl Siding |
| Parking: | Parking Pad |
| Appliances: | Dishwasher,Gas Stove,Range Hood,Refrigerator |
| Stories: | N/A |
| Zoning: | R-Gm |
| Fireplace: | N/A |
| Amenities: | Park,Playground,Schools Nearby,Shopping Nearby,Sidewalks,Street Lights,Walking/Bike Paths |
Utilities & Systems
| Heating: | Forced Air,Natural Gas |
| Cooling: | None |
| Property Type | Residential |
| Building Type | Semi Detached (Half Duplex) |
| Square Footage | 1,401 sqft |
| Community Name | Legacy |
| Subdivision Name | Legacy |
| Title | Fee Simple |
| Land Size | 2,411 sqft |
| Built in | 2025 |
| Annual Property Taxes | Contact listing agent |
| Parking Type | Parking Pad |
| Time on MLS Listing | 20 days |
Bedrooms
| Above Grade | 3 |
Bathrooms
| Total | 3 |
| Partial | 1 |
Interior Features
| Appliances Included | Dishwasher, Gas Stove, Range Hood, Refrigerator |
| Flooring | Carpet, Vinyl |
Building Features
| Features | No Animal Home, No Smoking Home, Open Floorplan, Quartz Counters, Separate Entrance, Storage, Vinyl Windows, Walk-In Closet(s) |
| Construction Material | Stone, Vinyl Siding |
| Building Amenities | None |
| Structures | Deck, Front Porch |
Heating & Cooling
| Cooling | None |
| Heating Type | Forced Air, Natural Gas |
Exterior Features
| Exterior Finish | Stone, Vinyl Siding |
Neighbourhood Features
| Community Features | Park, Playground, Schools Nearby, Shopping Nearby, Sidewalks, Street Lights, Walking/Bike Paths |
| Amenities Nearby | Park, Playground, Schools Nearby, Shopping Nearby, Sidewalks, Street Lights, Walking/Bike Paths |
Parking
| Parking Type | Parking Pad |
| Total Parking Spaces | 2 |
Interior Size
| Total Finished Area: | 1,401 sq ft |
| Total Finished Area (Metric): | 130.16 sq m |
| Main Level: | 678 sq ft |
| Upper Level: | 723 sq ft |
Room Count
| Bedrooms: | 3 |
| Bathrooms: | 3 |
| Full Bathrooms: | 2 |
| Half Bathrooms: | 1 |
| Rooms Above Grade: | 6 |
Lot Information
| Lot Size: | 2,411 sq ft |
| Lot Size (Acres): | 0.06 acres |
| Frontage: | 23 ft |
Legal
| Legal Description: | 2411576;83;15 |
| Title to Land: | Fee Simple |
- No Animal Home
- No Smoking Home
- Open Floorplan
- Quartz Counters
- Separate Entrance
- Storage
- Vinyl Windows
- Walk-In Closet(s)
- Private Entrance
- Dishwasher
- Gas Stove
- Range Hood
- Refrigerator
- None
- Full
- Park
- Playground
- Schools Nearby
- Shopping Nearby
- Sidewalks
- Street Lights
- Walking/Bike Paths
- Stone
- Vinyl Siding
- Poured Concrete
- Back Lane
- Back Yard
- Level
- Rectangular Lot
- Parking Pad
- Deck
- Front Porch
Floor plan information is not available for this property.
Monthly Payment Breakdown
Loading Walk Score...
What's Nearby?
Powered by Yelp
