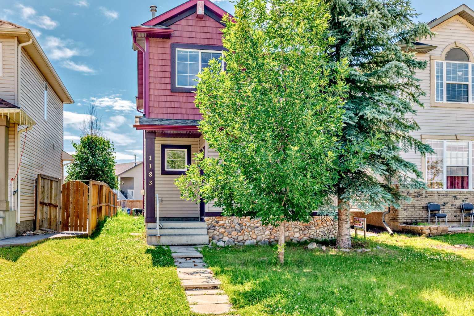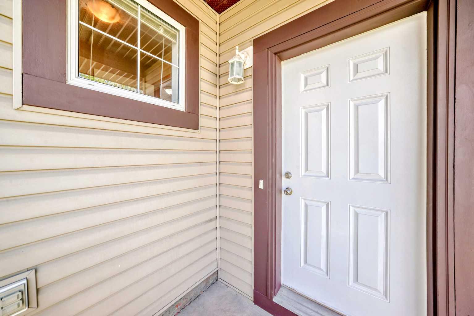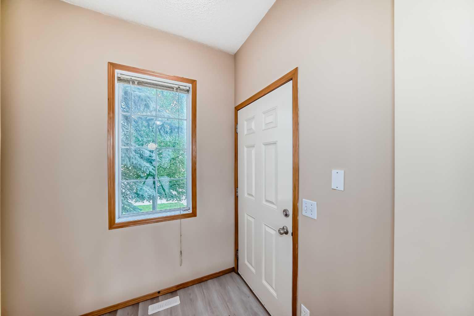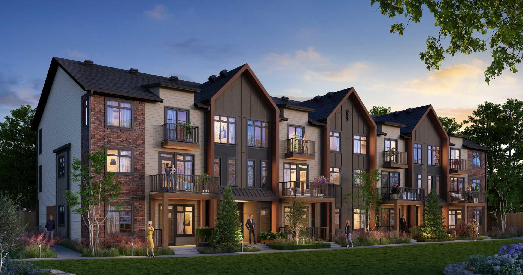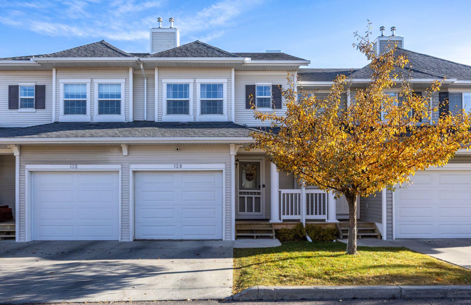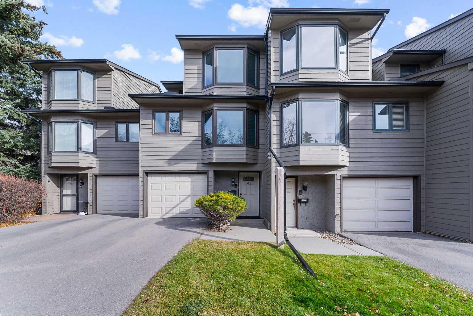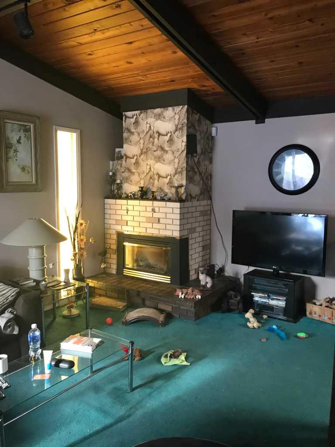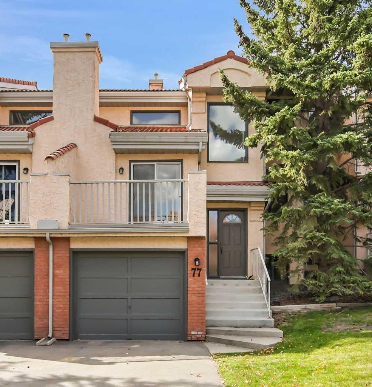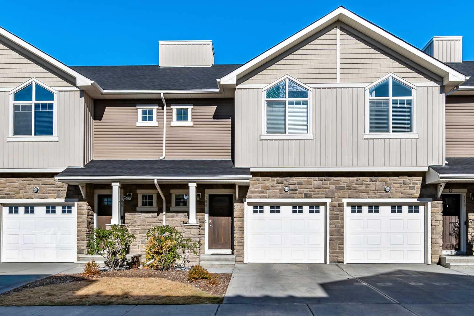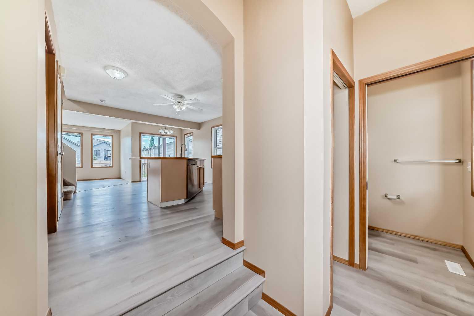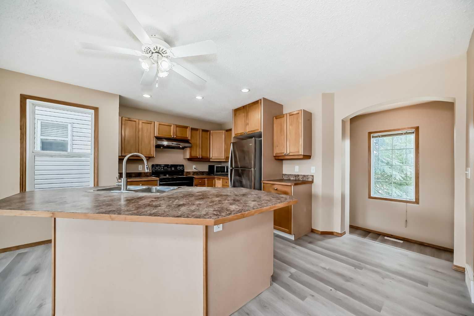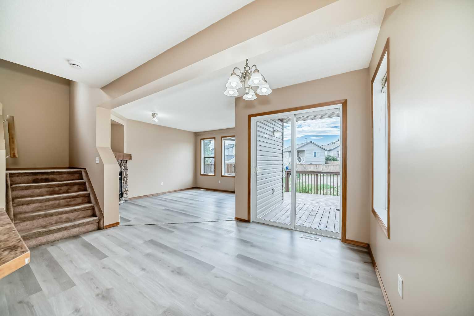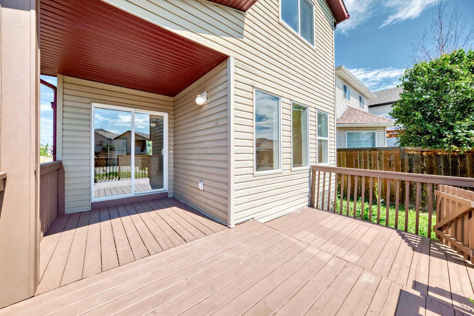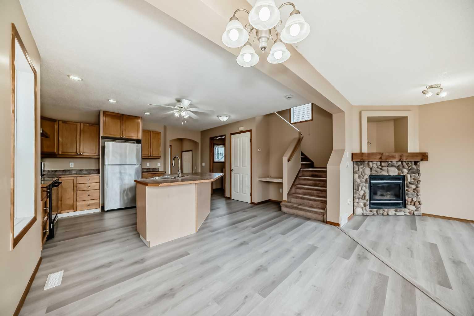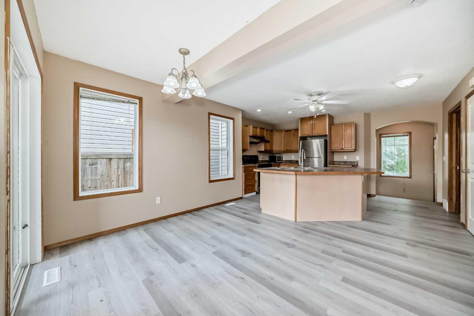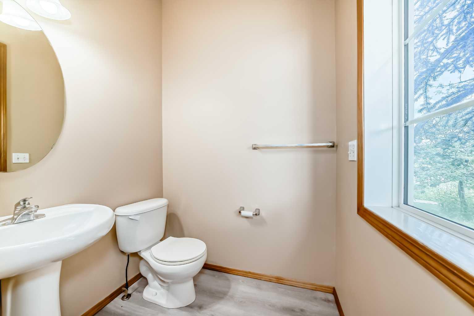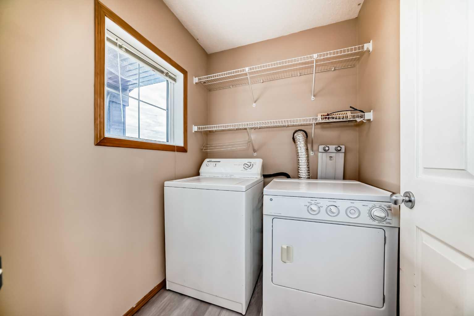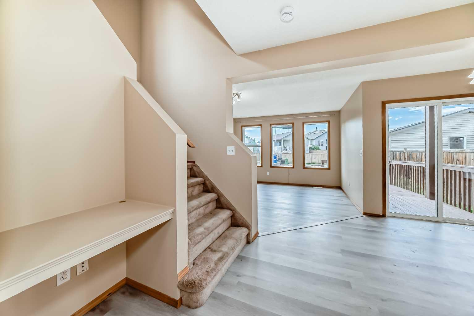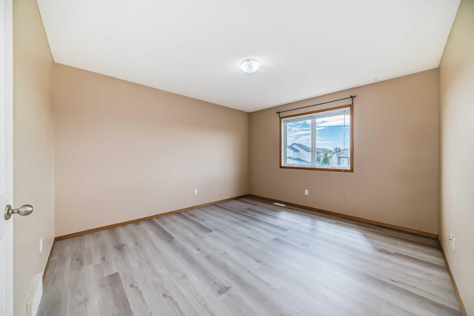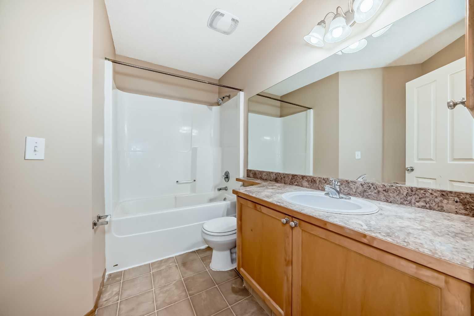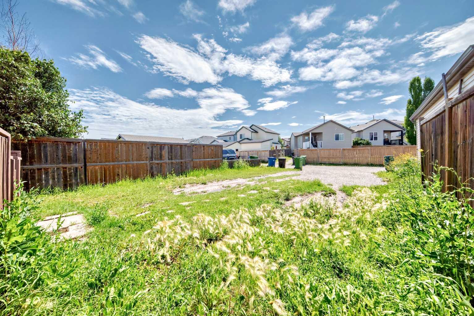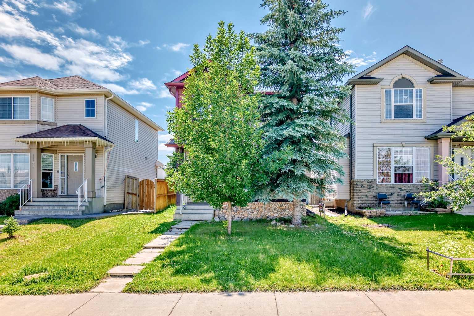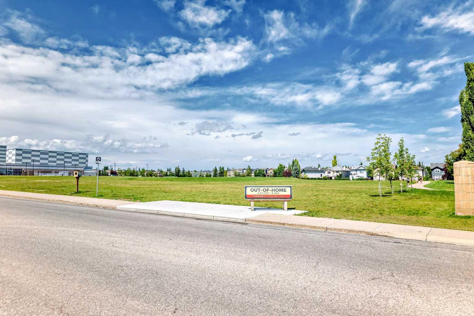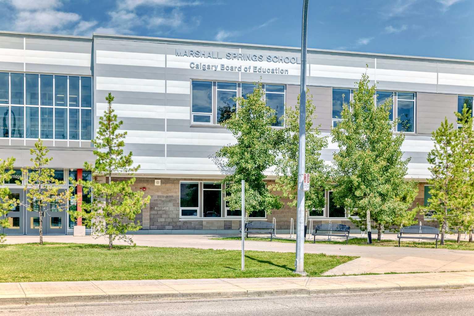1183 Everridge Drive SW, Calgary, Alberta
Residential For Sale in Calgary, Alberta
$529,000
-
ResidentialProperty Type
-
3Bedrooms
-
2Bath
-
0Garage
-
1,257Sq Ft
-
2005Year Built
Welcome to the Carolina Built "Shelburn"! This beautifully updated two-storey family home is ideally located close to schools, shopping, and all amenities. The main floor features a spacious great room with a cozy gas fireplace, a bright kitchen with raised island and breakfast bar, maple cabinetry, and sleek black appliances. The dining nook opens to a covered south-facing deck, perfect for year-round enjoyment. A convenient main-floor laundry room and two-piece powder room complete this level. Upstairs, you’ll find three generously sized bedrooms and a full bath. The primary suite includes a walk-in closet. The lower level is undeveloped and ready for your personal touch. Recent upgrades include brand new LVP flooring throughout and fresh paint in modern tones. This smart-wired home is move-in ready—just steps to school and shopping. Don’t miss this one—book your showing today before it’s gone!
| Street Address: | 1183 Everridge Drive SW |
| City: | Calgary |
| Province/State: | Alberta |
| Postal Code: | N/A |
| County/Parish: | Calgary |
| Subdivision: | Evergreen |
| Country: | Canada |
| Latitude: | 50.91092272 |
| Longitude: | -114.10935370 |
| MLS® Number: | A2243279 |
| Price: | $529,000 |
| Property Area: | 1,257 Sq ft |
| Bedrooms: | 3 |
| Bathrooms Half: | 1 |
| Bathrooms Full: | 1 |
| Living Area: | 1,257 Sq ft |
| Building Area: | 0 Sq ft |
| Year Built: | 2005 |
| Listing Date: | Sep 05, 2025 |
| Garage Spaces: | 0 |
| Property Type: | Residential |
| Property Subtype: | Detached |
| MLS Status: | Active |
Additional Details
| Flooring: | N/A |
| Construction: | Wood Frame |
| Parking: | Off Street,Parkade |
| Appliances: | Dishwasher,Electric Stove,Range Hood,Refrigerator |
| Stories: | N/A |
| Zoning: | R-G |
| Fireplace: | N/A |
| Amenities: | Lake,Park,Playground,Schools Nearby,Street Lights,Walking/Bike Paths |
Utilities & Systems
| Heating: | Forced Air |
| Cooling: | None |
| Property Type | Residential |
| Building Type | Detached |
| Square Footage | 1,257 sqft |
| Community Name | Evergreen |
| Subdivision Name | Evergreen |
| Title | Fee Simple |
| Land Size | 3,379 sqft |
| Built in | 2005 |
| Annual Property Taxes | Contact listing agent |
| Parking Type | Off Street |
| Time on MLS Listing | 24 days |
Bedrooms
| Above Grade | 3 |
Bathrooms
| Total | 2 |
| Partial | 1 |
Interior Features
| Appliances Included | Dishwasher, Electric Stove, Range Hood, Refrigerator |
| Flooring | Vinyl Plank |
Building Features
| Features | Kitchen Island, No Animal Home, No Smoking Home |
| Construction Material | Wood Frame |
| Structures | None |
Heating & Cooling
| Cooling | None |
| Heating Type | Forced Air |
Exterior Features
| Exterior Finish | Wood Frame |
Neighbourhood Features
| Community Features | Lake, Park, Playground, Schools Nearby, Street Lights, Walking/Bike Paths |
| Amenities Nearby | Lake, Park, Playground, Schools Nearby, Street Lights, Walking/Bike Paths |
Parking
| Parking Type | Off Street |
| Total Parking Spaces | 1 |
Interior Size
| Total Finished Area: | 1,257 sq ft |
| Total Finished Area (Metric): | 116.78 sq m |
Room Count
| Bedrooms: | 3 |
| Bathrooms: | 2 |
| Full Bathrooms: | 1 |
| Half Bathrooms: | 1 |
| Rooms Above Grade: | 6 |
Lot Information
| Lot Size: | 3,379 sq ft |
| Lot Size (Acres): | 0.08 acres |
| Frontage: | 30 ft |
Legal
| Legal Description: | 0414387;12;135 |
| Title to Land: | Fee Simple |
- Kitchen Island
- No Animal Home
- No Smoking Home
- None
- Dishwasher
- Electric Stove
- Range Hood
- Refrigerator
- Full
- Unfinished
- Lake
- Park
- Playground
- Schools Nearby
- Street Lights
- Walking/Bike Paths
- Wood Frame
- Gas
- Poured Concrete
- Rectangular Lot
- Off Street
- Parkade
Floor plan information is not available for this property.
Monthly Payment Breakdown
Loading Walk Score...
What's Nearby?
Powered by Yelp

