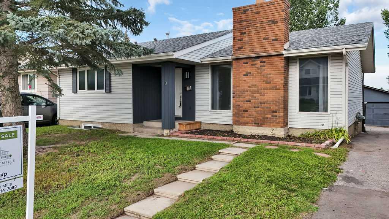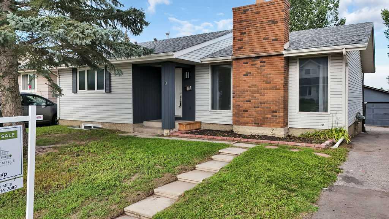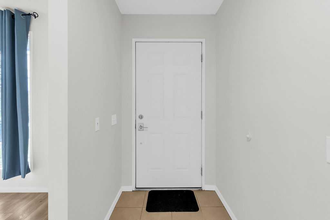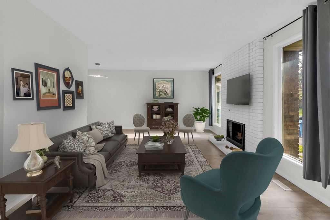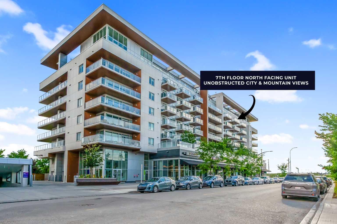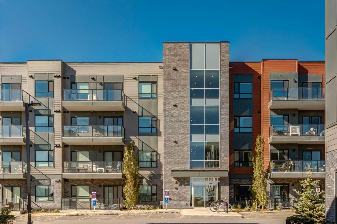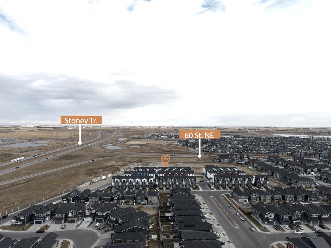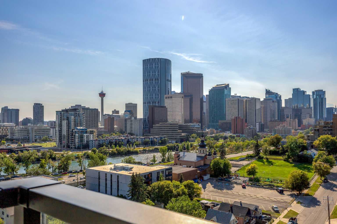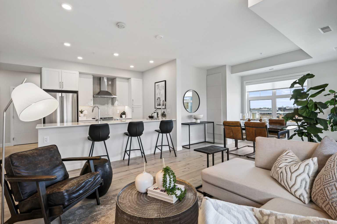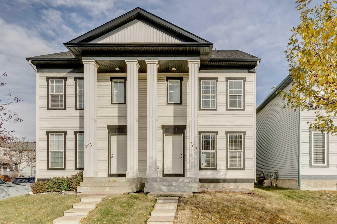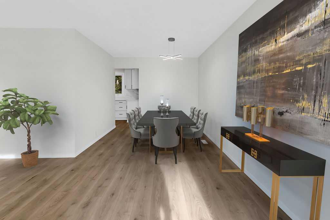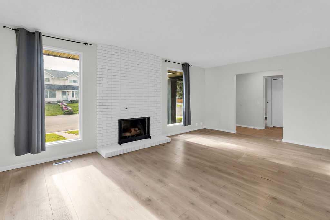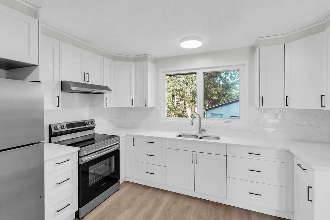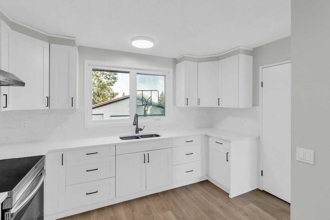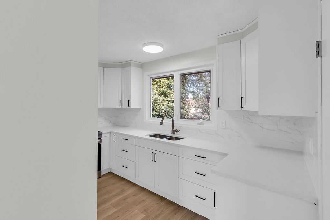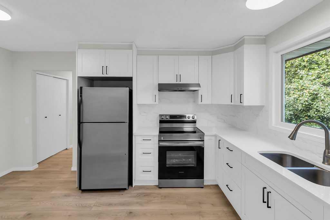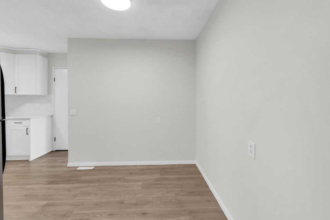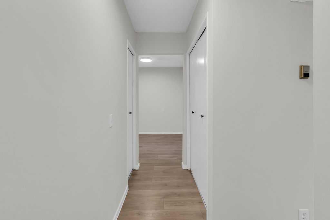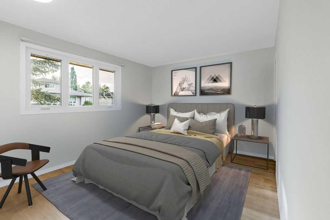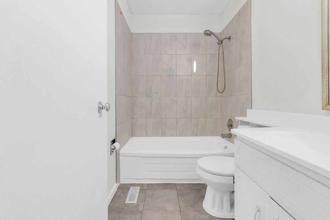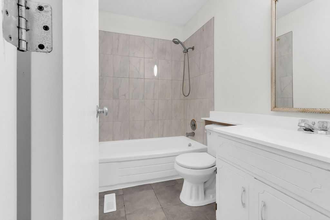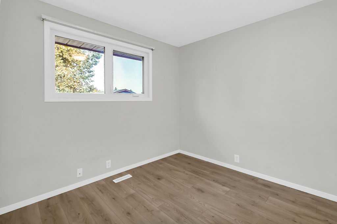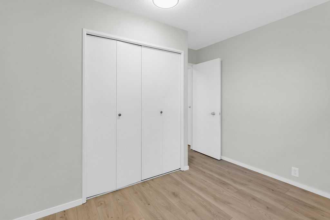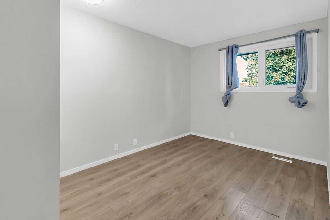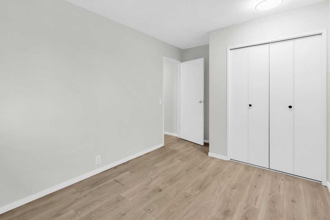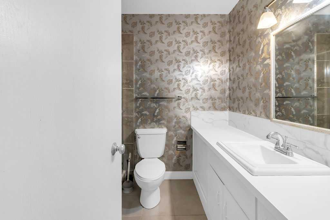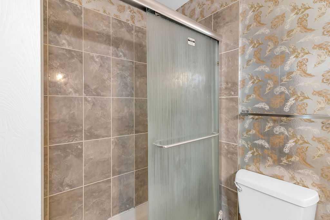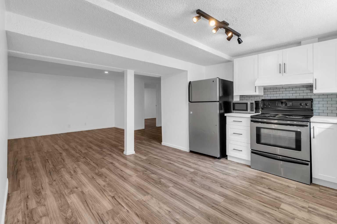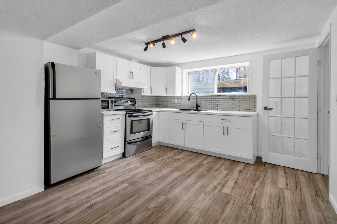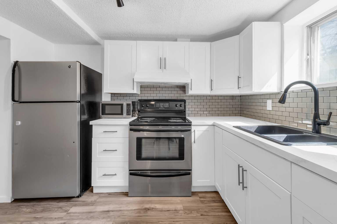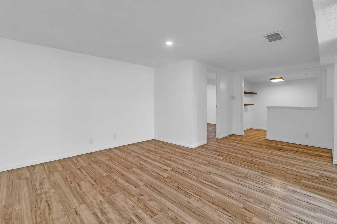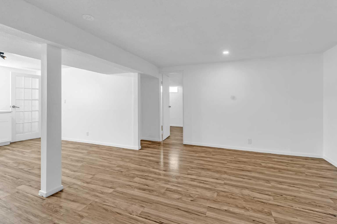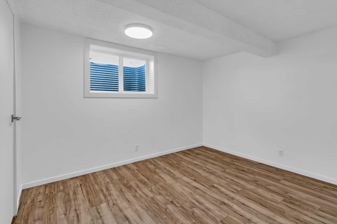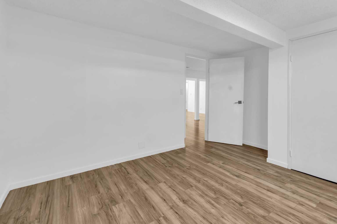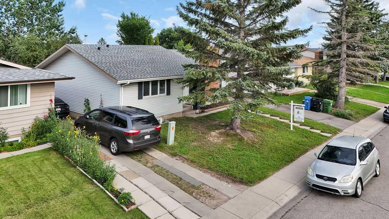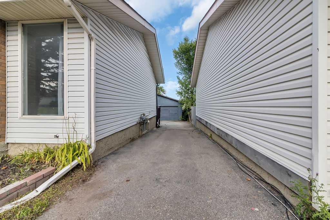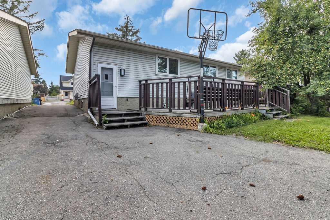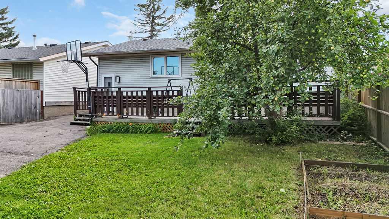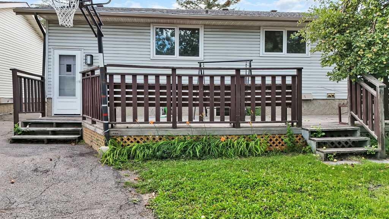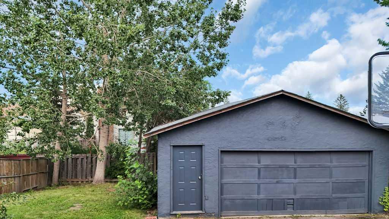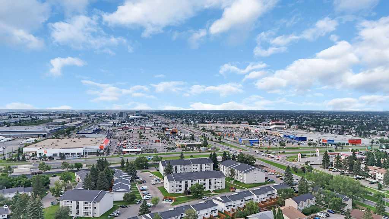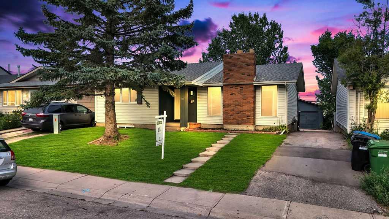10 Radcliffe Crescent SE, Calgary, Alberta
Residential For Sale in Calgary, Alberta
$574,800
-
ResidentialProperty Type
-
5Bedrooms
-
3Bath
-
2Garage
-
1,174Sq Ft
-
1977Year Built
**Back on Market Due to Financing** Attention investors/future developers or first time home owners! Welcome to this spacious bungalow situated on a massive lot in the desirable community of Albert Park/Radisson Heights, offering over 2,300 sq. ft. of developed living space. Ideally located just minutes to downtown and within walking distance to schools, shopping, LRT, and bus routes. Recent upgrades include a brand new kitchen with modern cabinetry, quartz countertops, and a stylish backsplash. Additional improvements feature laminate flooring, updated windows and roof shingles (approximately 3 years ago), and a hot water tank (2017). The main floor offers 3 bedrooms, including a primary bedroom with a private 4-piece ensuite, another full bathroom, and a formal dining room. Appliances include a brand new stove and a newer refrigerator. The basement features a separate entrance and an RENOVATED illegal suite with brand new laminate flooring, 2 additional rooms, and a spacious living/recreation area—ideal for extended family use. The property also includes a huge backyard with a large deck, an oversized double garage, and an extra-long driveway that accommodates 4 additional vehicles or an RV. The property is vacant and move-in ready. This is a great investment opportunity in a prime location with strong rental potential.
| Street Address: | 10 Radcliffe Crescent SE |
| City: | Calgary |
| Province/State: | Alberta |
| Postal Code: | N/A |
| County/Parish: | Calgary |
| Subdivision: | Albert Park/Radisson Heights |
| Country: | Canada |
| Latitude: | 51.04882017 |
| Longitude: | -113.98376380 |
| MLS® Number: | A2266165 |
| Price: | $574,800 |
| Property Area: | 1,174 Sq ft |
| Bedrooms: | 5 |
| Bathrooms Half: | 0 |
| Bathrooms Full: | 3 |
| Living Area: | 1,174 Sq ft |
| Building Area: | 0 Sq ft |
| Year Built: | 1977 |
| Listing Date: | Oct 24, 2025 |
| Garage Spaces: | 2 |
| Property Type: | Residential |
| Property Subtype: | Detached |
| MLS Status: | Pending |
Additional Details
| Flooring: | N/A |
| Construction: | Wood Frame |
| Parking: | Double Garage Detached |
| Appliances: | Dishwasher,Dryer,Electric Stove,Garage Control(s),Refrigerator,Washer,Window Coverings |
| Stories: | N/A |
| Zoning: | R-CG |
| Fireplace: | N/A |
| Amenities: | Playground,Schools Nearby,Shopping Nearby,Sidewalks,Street Lights |
Utilities & Systems
| Heating: | Forced Air,Natural Gas |
| Cooling: | None |
| Property Type | Residential |
| Building Type | Detached |
| Square Footage | 1,174 sqft |
| Community Name | Albert Park/Radisson Heights |
| Subdivision Name | Albert Park/Radisson Heights |
| Title | Fee Simple |
| Land Size | 544 sqft |
| Built in | 1977 |
| Annual Property Taxes | Contact listing agent |
| Parking Type | Garage |
| Time on MLS Listing | 26 days |
Bedrooms
| Above Grade | 3 |
Bathrooms
| Total | 3 |
| Partial | 0 |
Interior Features
| Appliances Included | Dishwasher, Dryer, Electric Stove, Garage Control(s), Refrigerator, Washer, Window Coverings |
| Flooring | Laminate, Tile |
Building Features
| Features | Bar |
| Construction Material | Wood Frame |
| Structures | Deck |
Heating & Cooling
| Cooling | None |
| Heating Type | Forced Air, Natural Gas |
Exterior Features
| Exterior Finish | Wood Frame |
Neighbourhood Features
| Community Features | Playground, Schools Nearby, Shopping Nearby, Sidewalks, Street Lights |
| Amenities Nearby | Playground, Schools Nearby, Shopping Nearby, Sidewalks, Street Lights |
Parking
| Parking Type | Garage |
| Total Parking Spaces | 4 |
Interior Size
| Total Finished Area: | 1,174 sq ft |
| Total Finished Area (Metric): | 109.05 sq m |
| Main Level: | 1,174 sq ft |
| Below Grade: | 961 sq ft |
Room Count
| Bedrooms: | 5 |
| Bathrooms: | 3 |
| Full Bathrooms: | 3 |
| Rooms Above Grade: | 6 |
Lot Information
| Lot Size: | 544 sq ft |
| Lot Size (Acres): | 0.01 acres |
| Frontage: | 50 ft |
Legal
| Legal Description: | 7710886;15;5 |
| Title to Land: | Fee Simple |
- Bar
- None
- Dishwasher
- Dryer
- Electric Stove
- Garage Control(s)
- Refrigerator
- Washer
- Window Coverings
- Full
- Playground
- Schools Nearby
- Shopping Nearby
- Sidewalks
- Street Lights
- Wood Frame
- Poured Concrete
- Back Yard
- Irregular Lot
- Double Garage Detached
- Deck
Floor plan information is not available for this property.
Monthly Payment Breakdown
Loading Walk Score...
What's Nearby?
Powered by Yelp
