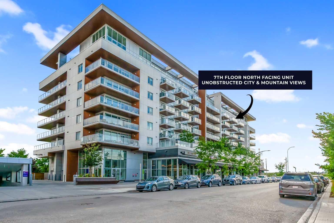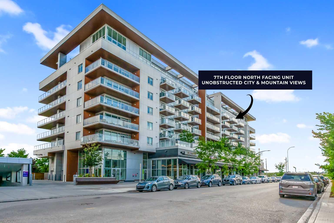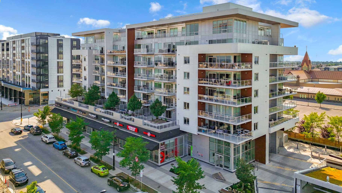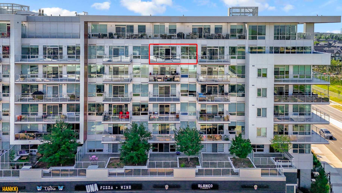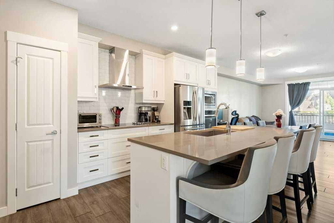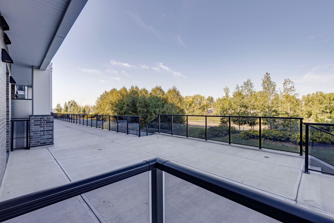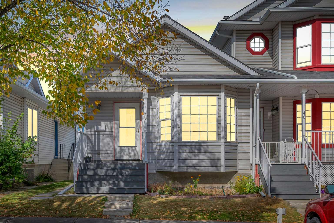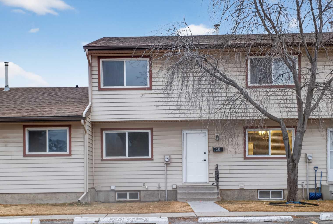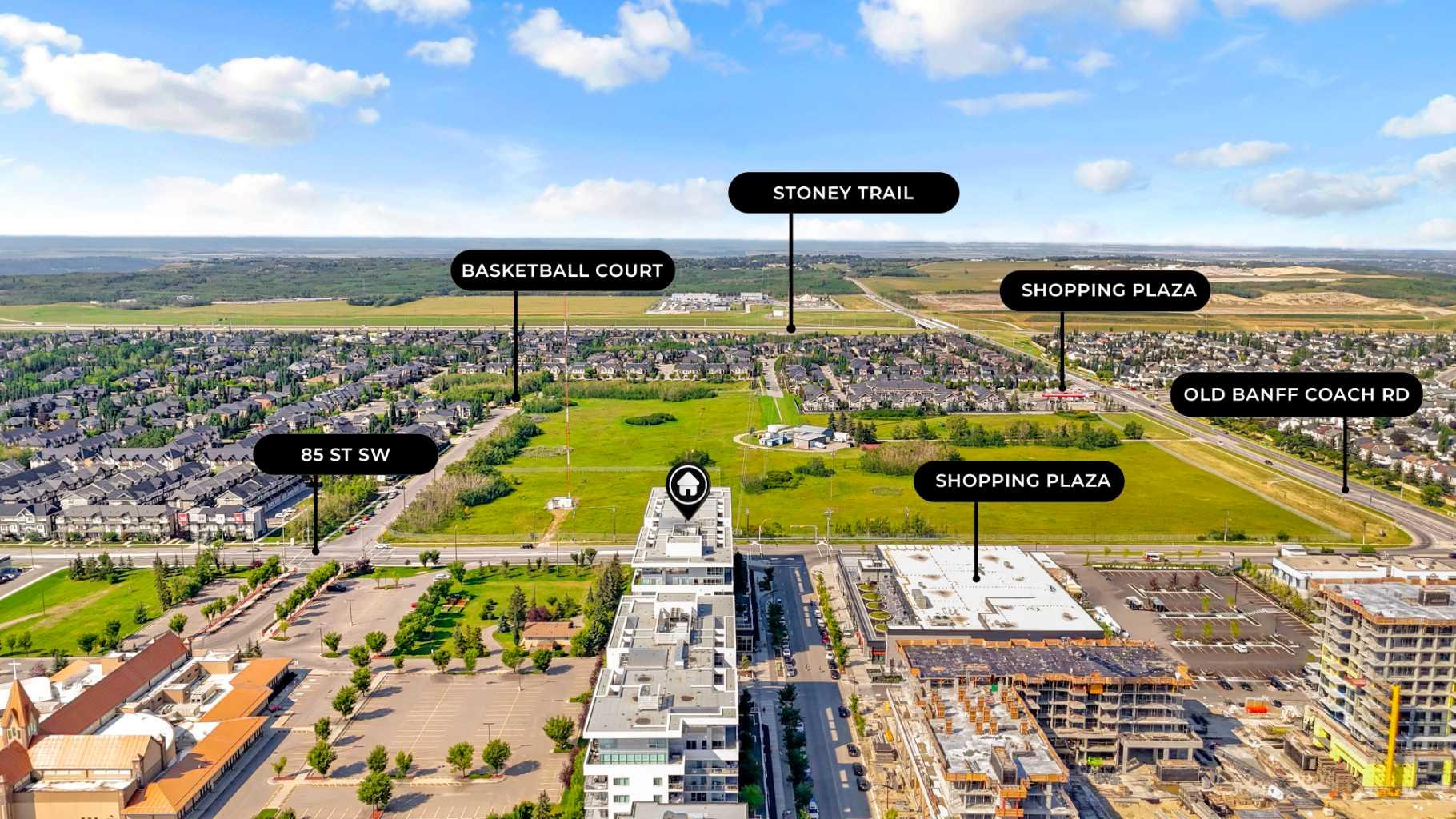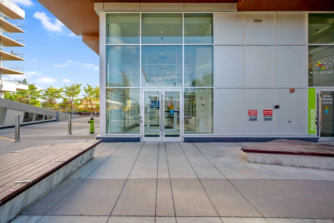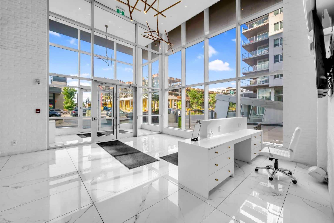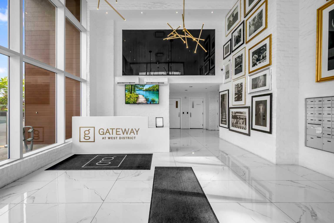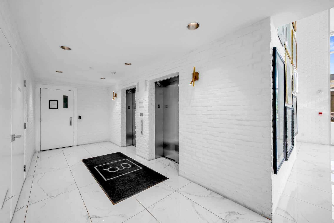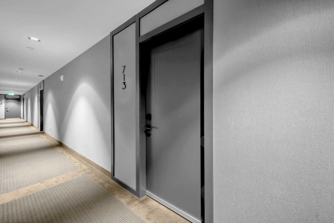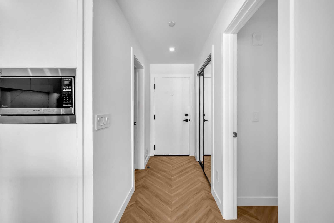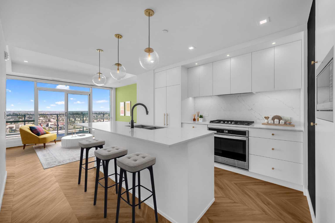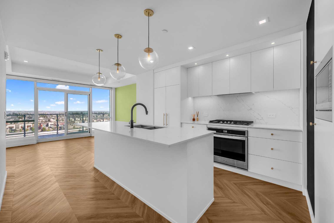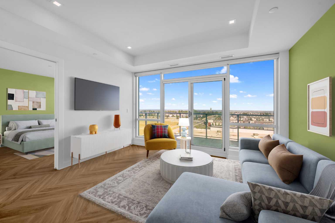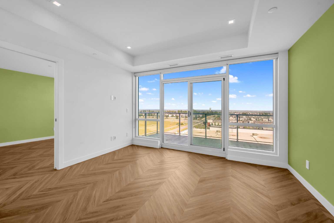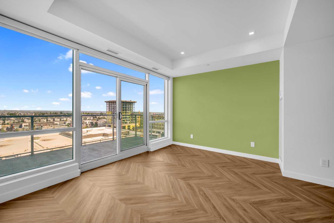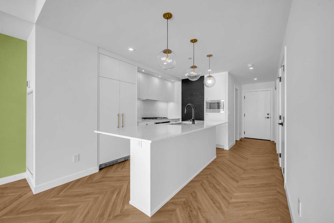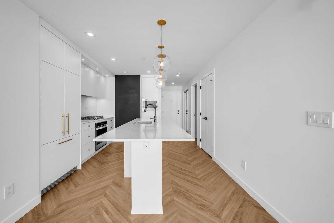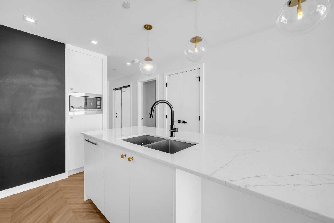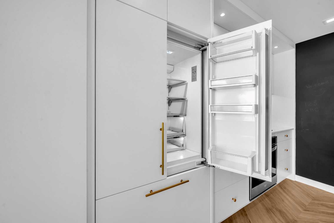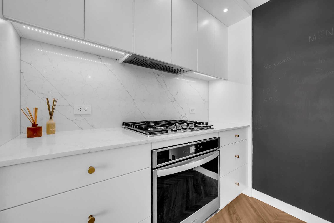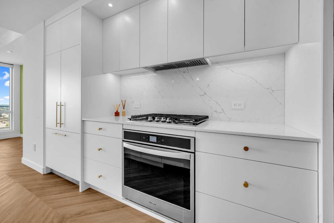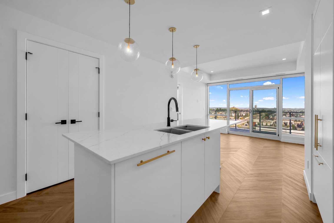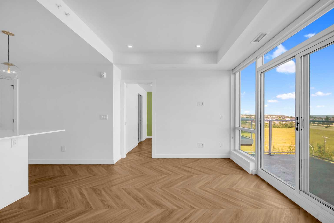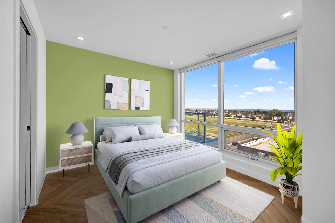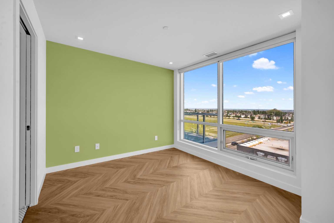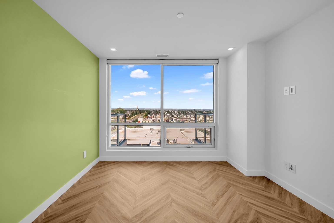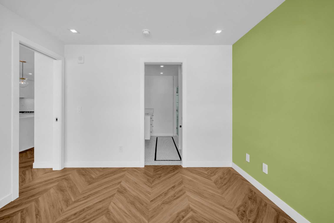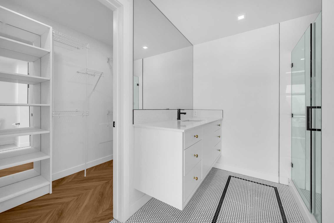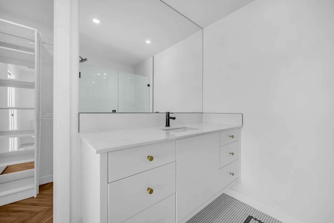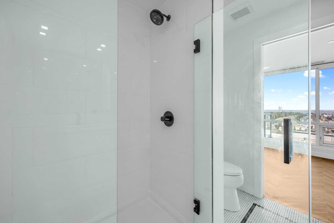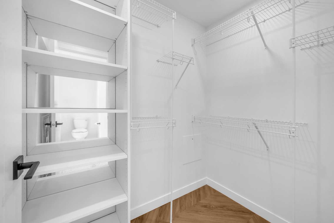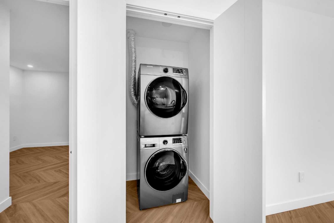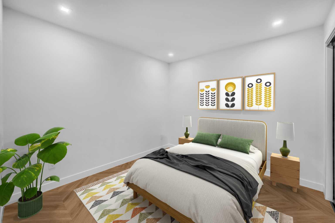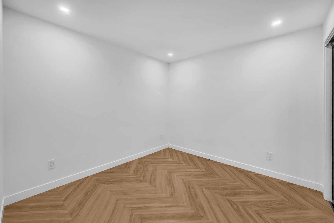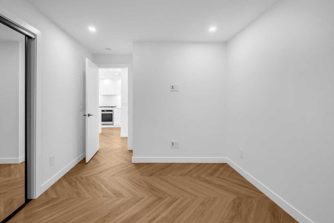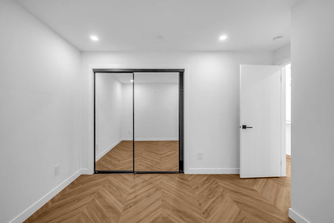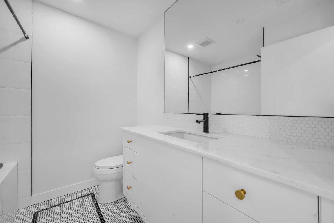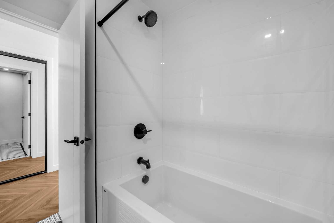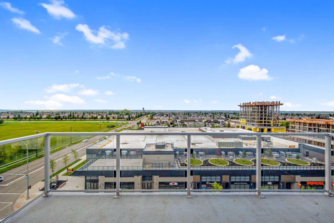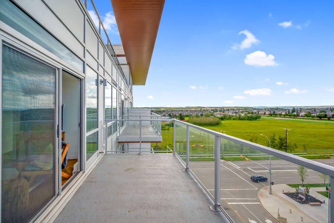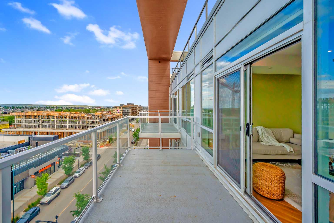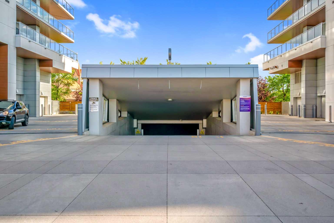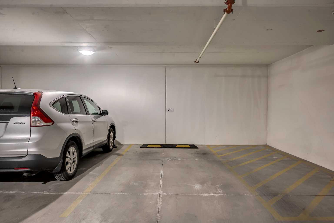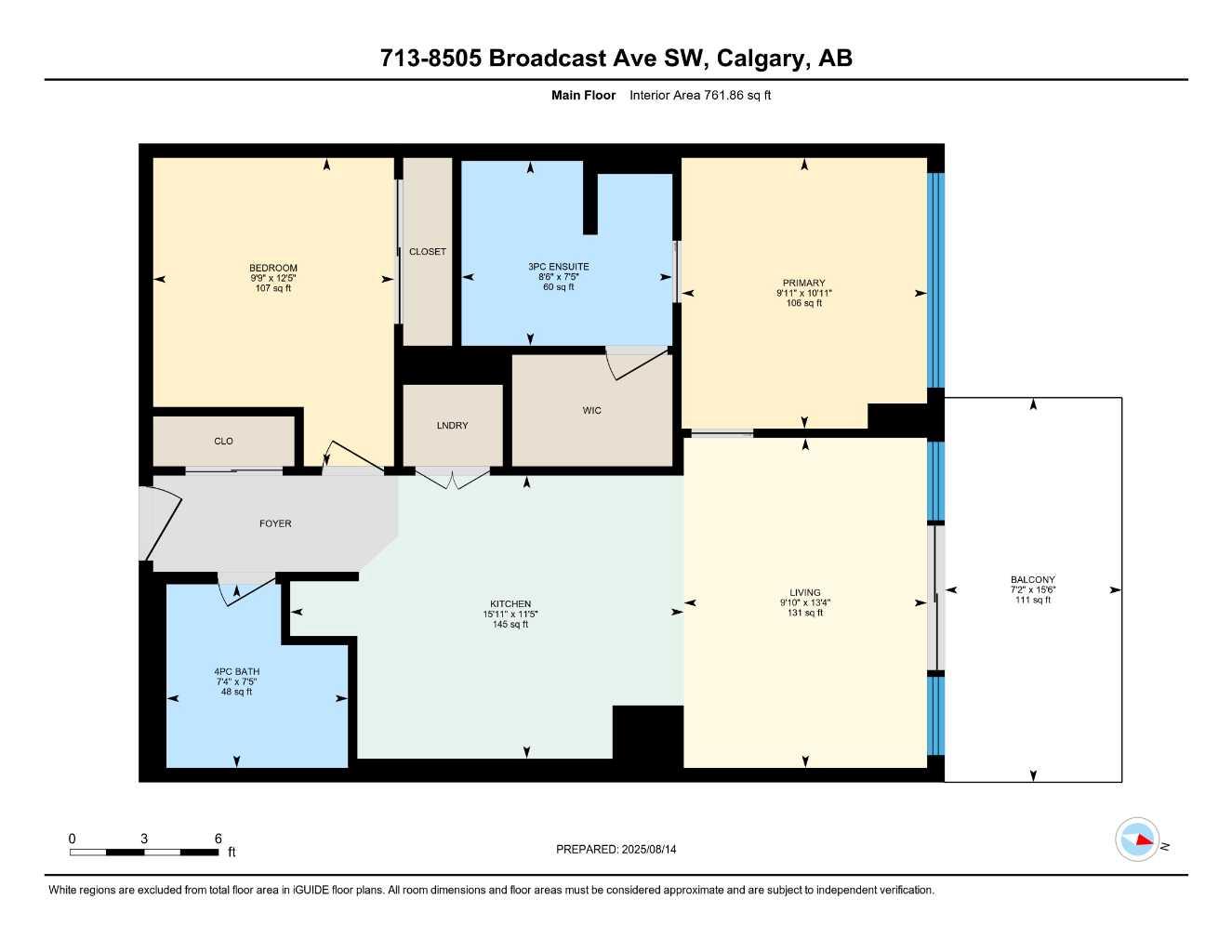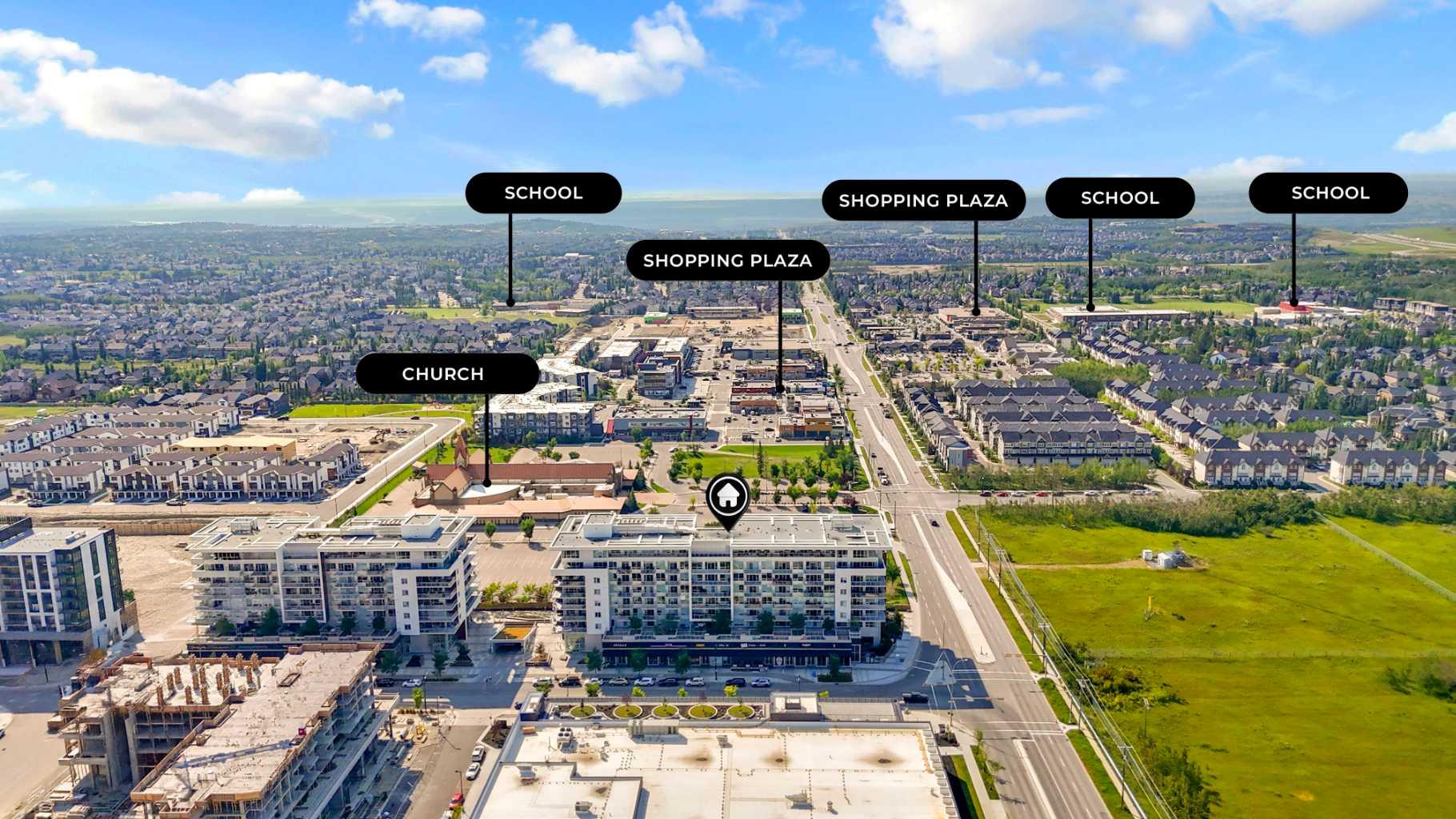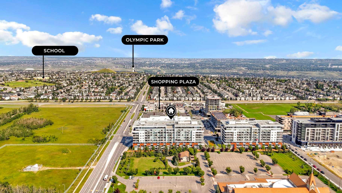713, 8505 Broadcast Avenue SW, Calgary, Alberta
Condo For Sale in Calgary, Alberta
$459,900
-
CondoProperty Type
-
2Bedrooms
-
2Bath
-
0Garage
-
762Sq Ft
-
2023Year Built
"MAJOR PRICE REDUCTION OF $30,000, GRAB THIS 7TH FLOOR UNIT WITH AN UNOBSTRUCTED VIEWS!" Welcome to Gateway West, a CONCRETE CONSTRUCTED BUILDING located in the most sought after West District of Calgary. This unit offers an UNBEATABLE VALUE located on the 7TH FLOOR | Offering 2 BEDS & 2 BATHS | NORTH FACING BALCONY | UNOBSTRUCTED CITY & MOUNTAIN VIEWS | UNDERGROUND TITLED PARKING | IN-UNIT LAUNDRY | AIR CONDITIONING | BBQ GAS LINE IN BALCONY | CONCIERGE SERVICE and much more. Step inside and be greeted by oversized windows that flood the space with natural light, highlighting the HERRINGBONE-PATTERNED FLOORING that flows seamlessly throughout the main living areas. The chef-inspired kitchen is a true centrepiece, featuring BUILT-IN APPLIANCES WITH GAS COOKTOP, including a panel-ready REFRIGERATOR AND DISHWASHER THAT BLEND SEAMLESSLY WITH THE CABINETRY, quartz countertops, under-cabinet lighting, an oversized island with bar seating, and modern designer lighting. Whether you enjoy entertaining or simply cooking for yourself, this space offers both style and functionality. This unit boasts rare to find, unobstructed panoramic city and Rocky Mountain views from its living room and balcony. The primary suite offers privacy and comfort with its own ensuite, while the second bedroom is perfect for guests, a home office, or family members. Both bathrooms have been finished to a high standard with MODERN FLOOR TILES AND FLOATING VANITIES, EXUDING A SPA-LIKE AMBIANCE. Additional features include an IN-UNIT LAUNDRY AND A TITLED UNDERGROUND PARKING STALL, ensuring convenience and peace of mind. Gateway West Apartment building comes with premium amenities like CONCIERGE SERVICE, COMMUNAL ROOFTOP PATIO and visitor parking. The MAIN FLOOR RETAIL COMPLEX provides daily conveniences like Deville Coffee and fitness facilities, while 85th Street’s shops, restaurants, schools, daycare, transit, West Ridge School and Winsport Arena are just minutes away. Easy access to major roads keeps you connected to the city and nearby outdoor recreation. If you’re searching for a maintenance-free lifestyle with luxurious finishes, top-tier building amenities, and one of the best views in the city, this West Springs condo is a must-see. Check the 3D tour and book your showing today!
| Street Address: | 713, 8505 Broadcast Avenue SW |
| City: | Calgary |
| Province/State: | Alberta |
| Postal Code: | N/A |
| County/Parish: | Calgary |
| Subdivision: | West Springs |
| Country: | Canada |
| Latitude: | 51.06440775 |
| Longitude: | -114.21000773 |
| MLS® Number: | A2265637 |
| Price: | $459,900 |
| Property Area: | 762 Sq ft |
| Bedrooms: | 2 |
| Bathrooms Half: | 0 |
| Bathrooms Full: | 2 |
| Living Area: | 762 Sq ft |
| Building Area: | 0 Sq ft |
| Year Built: | 2023 |
| Listing Date: | Oct 22, 2025 |
| Garage Spaces: | 0 |
| Property Type: | Residential |
| Property Subtype: | Apartment |
| MLS Status: | Active |
Additional Details
| Flooring: | N/A |
| Construction: | Concrete,Metal Siding |
| Parking: | Drive Through,Parkade,Secured,Titled,Underground |
| Appliances: | Built-In Oven,Built-In Refrigerator,Dishwasher,Dryer,Gas Cooktop,Microwave,Range Hood,Washer,Window Coverings |
| Stories: | N/A |
| Zoning: | DC |
| Fireplace: | N/A |
| Amenities: | Other,Park,Playground,Schools Nearby,Shopping Nearby,Sidewalks,Street Lights,Walking/Bike Paths |
Utilities & Systems
| Heating: | Fan Coil,Forced Air |
| Cooling: | Central Air |
| Property Type | Residential |
| Building Type | Apartment |
| Storeys | 8 |
| Square Footage | 762 sqft |
| Community Name | West Springs |
| Subdivision Name | West Springs |
| Title | Fee Simple |
| Land Size | Unknown |
| Built in | 2023 |
| Annual Property Taxes | Contact listing agent |
| Parking Type | Underground |
| Time on MLS Listing | 31 days |
Bedrooms
| Above Grade | 2 |
Bathrooms
| Total | 2 |
| Partial | 0 |
Interior Features
| Appliances Included | Built-In Oven, Built-In Refrigerator, Dishwasher, Dryer, Gas Cooktop, Microwave, Range Hood, Washer, Window Coverings |
| Flooring | Ceramic Tile, Vinyl Plank |
Building Features
| Features | Breakfast Bar, Built-in Features, Closet Organizers, Elevator, Kitchen Island, No Animal Home, No Smoking Home, Quartz Counters, See Remarks, Walk-In Closet(s) |
| Style | Attached |
| Construction Material | Concrete, Metal Siding |
| Building Amenities | Elevator(s), Parking, Roof Deck, Secured Parking, Visitor Parking |
| Structures | Balcony(s), Rooftop Patio, See Remarks |
Heating & Cooling
| Cooling | Central Air |
| Heating Type | Fan Coil, Forced Air |
Exterior Features
| Exterior Finish | Concrete, Metal Siding |
Neighbourhood Features
| Community Features | Other, Park, Playground, Schools Nearby, Shopping Nearby, Sidewalks, Street Lights, Walking/Bike Paths |
| Pets Allowed | Restrictions, Yes |
| Amenities Nearby | Other, Park, Playground, Schools Nearby, Shopping Nearby, Sidewalks, Street Lights, Walking/Bike Paths |
Maintenance or Condo Information
| Maintenance Fees | $495 Monthly |
| Maintenance Fees Include | Amenities of HOA/Condo, Common Area Maintenance, Heat, Insurance, Parking, Professional Management, Reserve Fund Contributions, Sewer, Snow Removal, Trash, Water |
Parking
| Parking Type | Underground |
| Total Parking Spaces | 1 |
Interior Size
| Total Finished Area: | 762 sq ft |
| Total Finished Area (Metric): | 70.78 sq m |
| Main Level: | 762 sq ft |
Room Count
| Bedrooms: | 2 |
| Bathrooms: | 2 |
| Full Bathrooms: | 2 |
| Rooms Above Grade: | 4 |
Lot Information
Legal
| Legal Description: | 1912016;254 |
| Title to Land: | Fee Simple |
- Breakfast Bar
- Built-in Features
- Closet Organizers
- Elevator
- Kitchen Island
- No Animal Home
- No Smoking Home
- Quartz Counters
- See Remarks
- Walk-In Closet(s)
- Balcony
- BBQ gas line
- Other
- Built-In Oven
- Built-In Refrigerator
- Dishwasher
- Dryer
- Gas Cooktop
- Microwave
- Range Hood
- Washer
- Window Coverings
- Elevator(s)
- Parking
- Roof Deck
- Secured Parking
- Visitor Parking
- None
- Park
- Playground
- Schools Nearby
- Shopping Nearby
- Sidewalks
- Street Lights
- Walking/Bike Paths
- Concrete
- Metal Siding
- Poured Concrete
- Drive Through
- Parkade
- Secured
- Titled
- Underground
- Balcony(s)
- Rooftop Patio
Floor plan information is not available for this property.
Monthly Payment Breakdown
Loading Walk Score...
What's Nearby?
Powered by Yelp
REALTOR® Details
Harjinder Sandhu
- (403) 900-9000
- [email protected]
- RE/MAX iRealty Innovations
