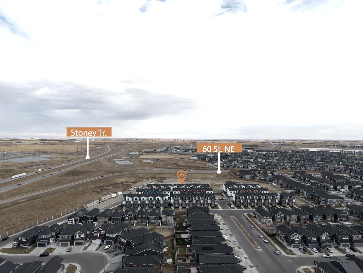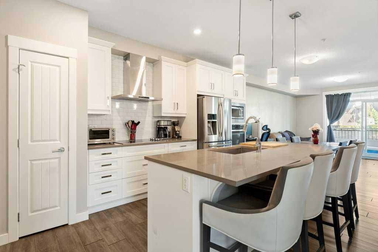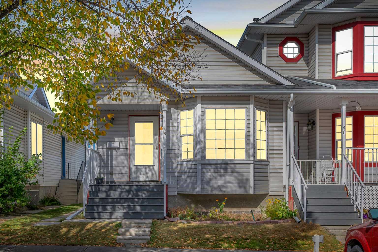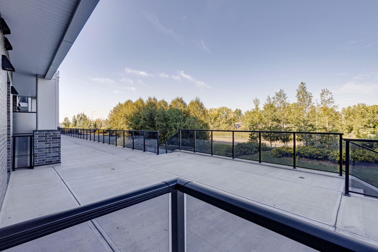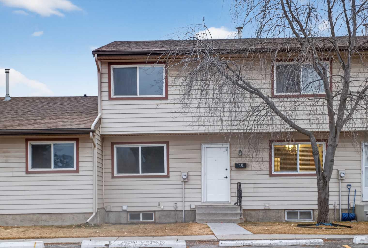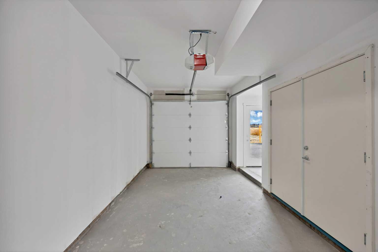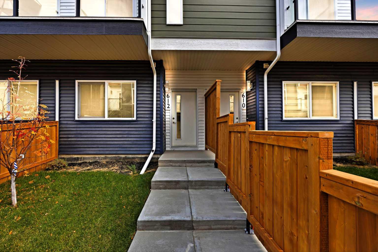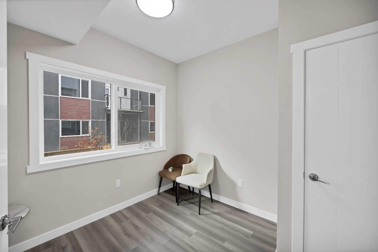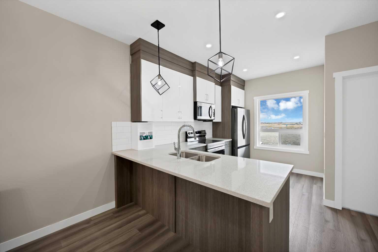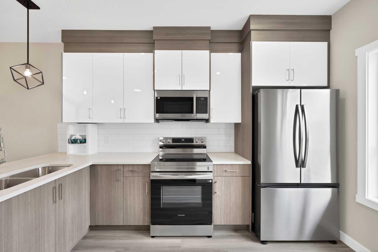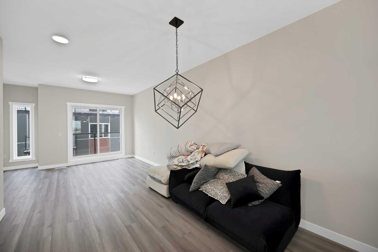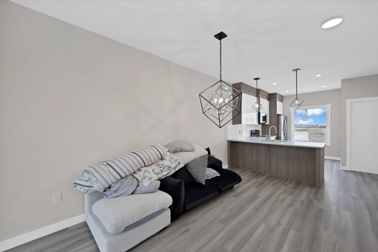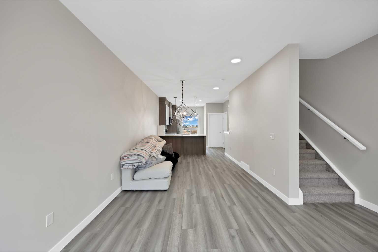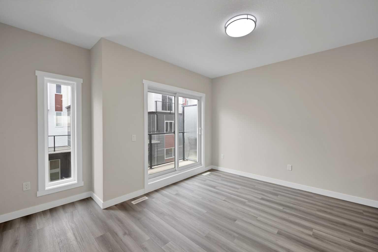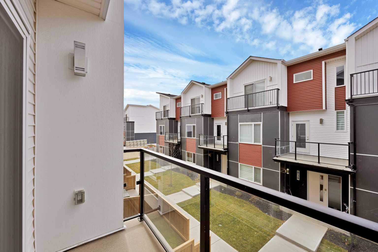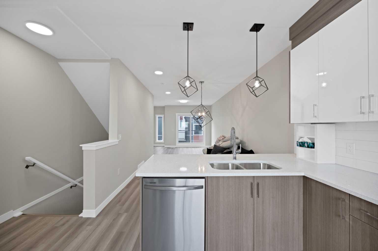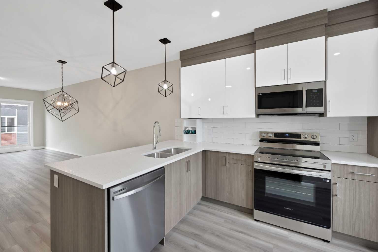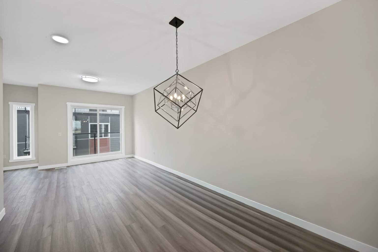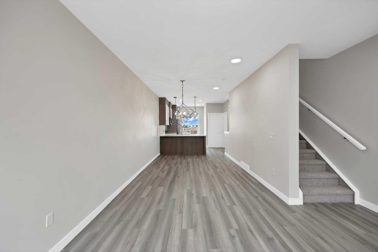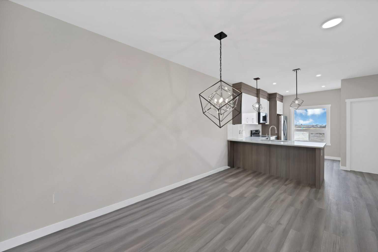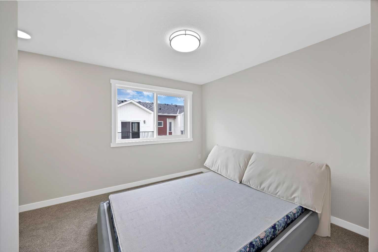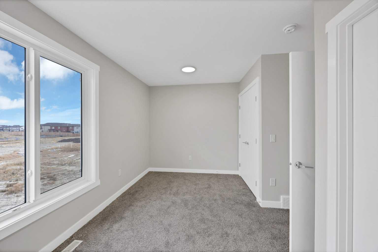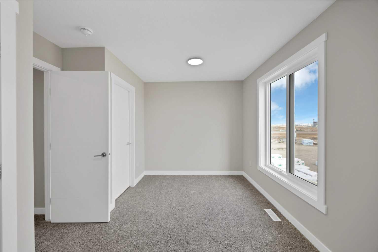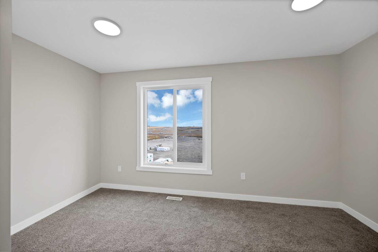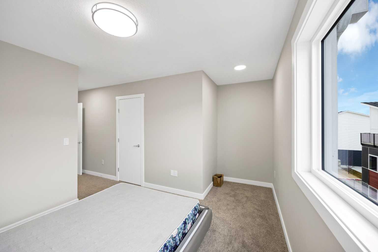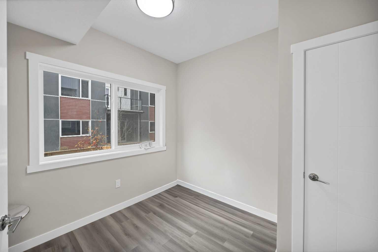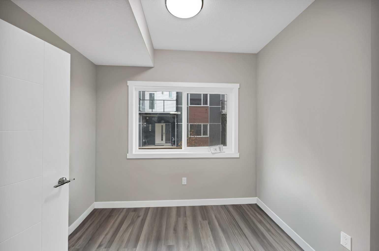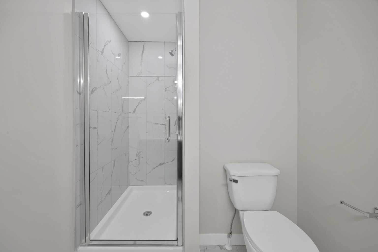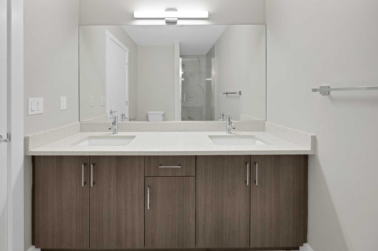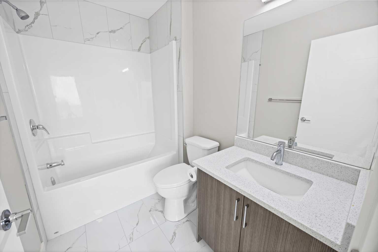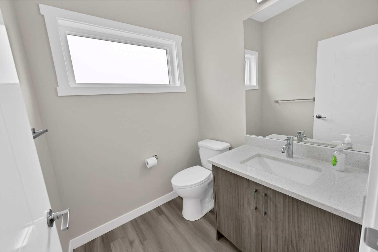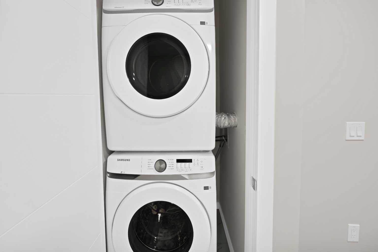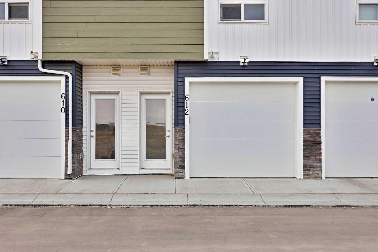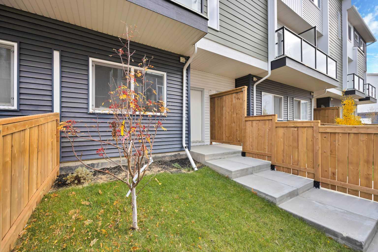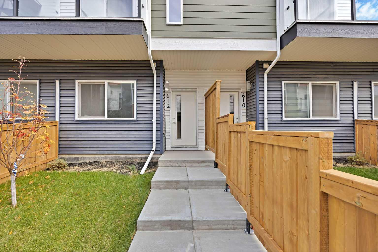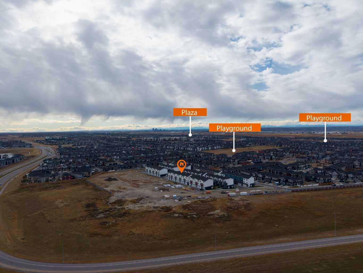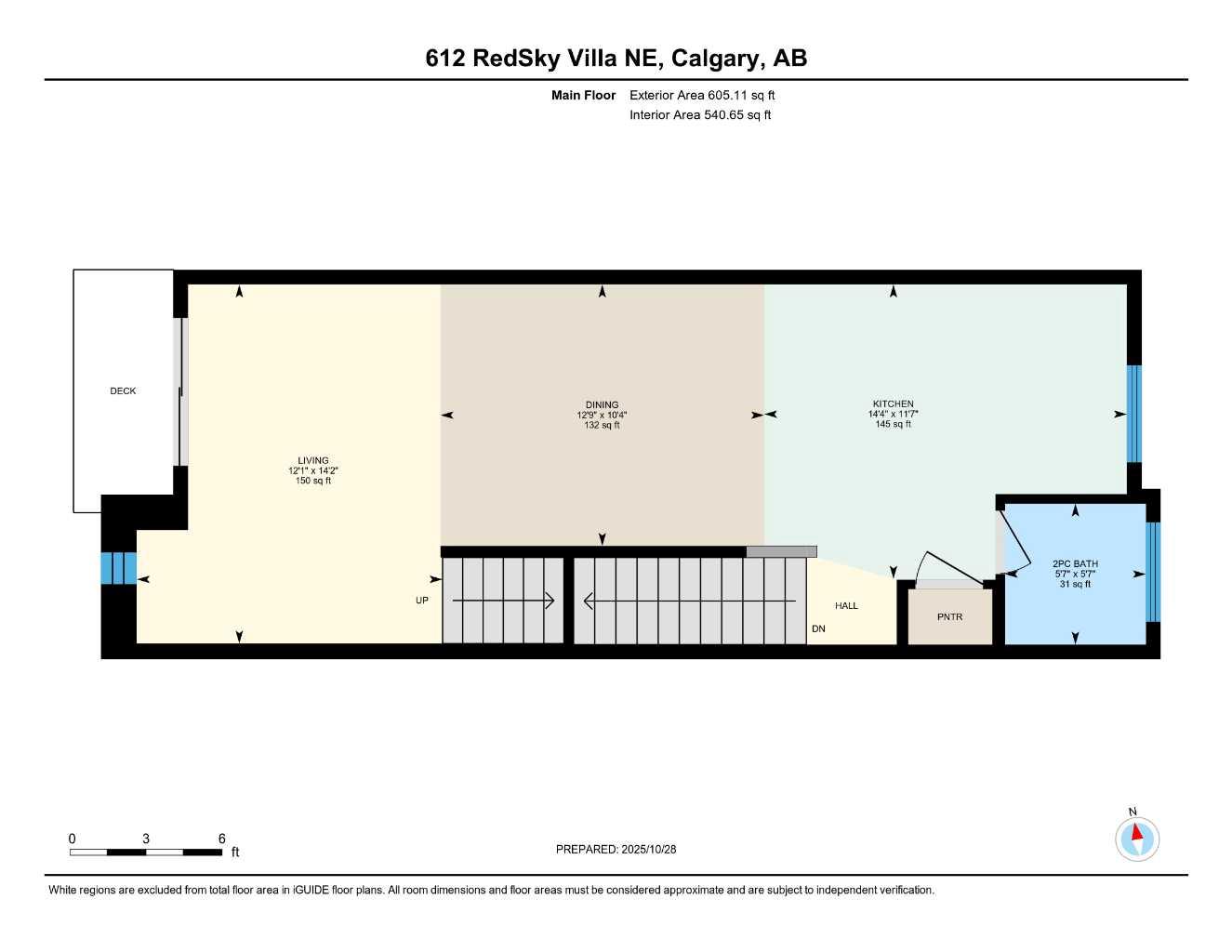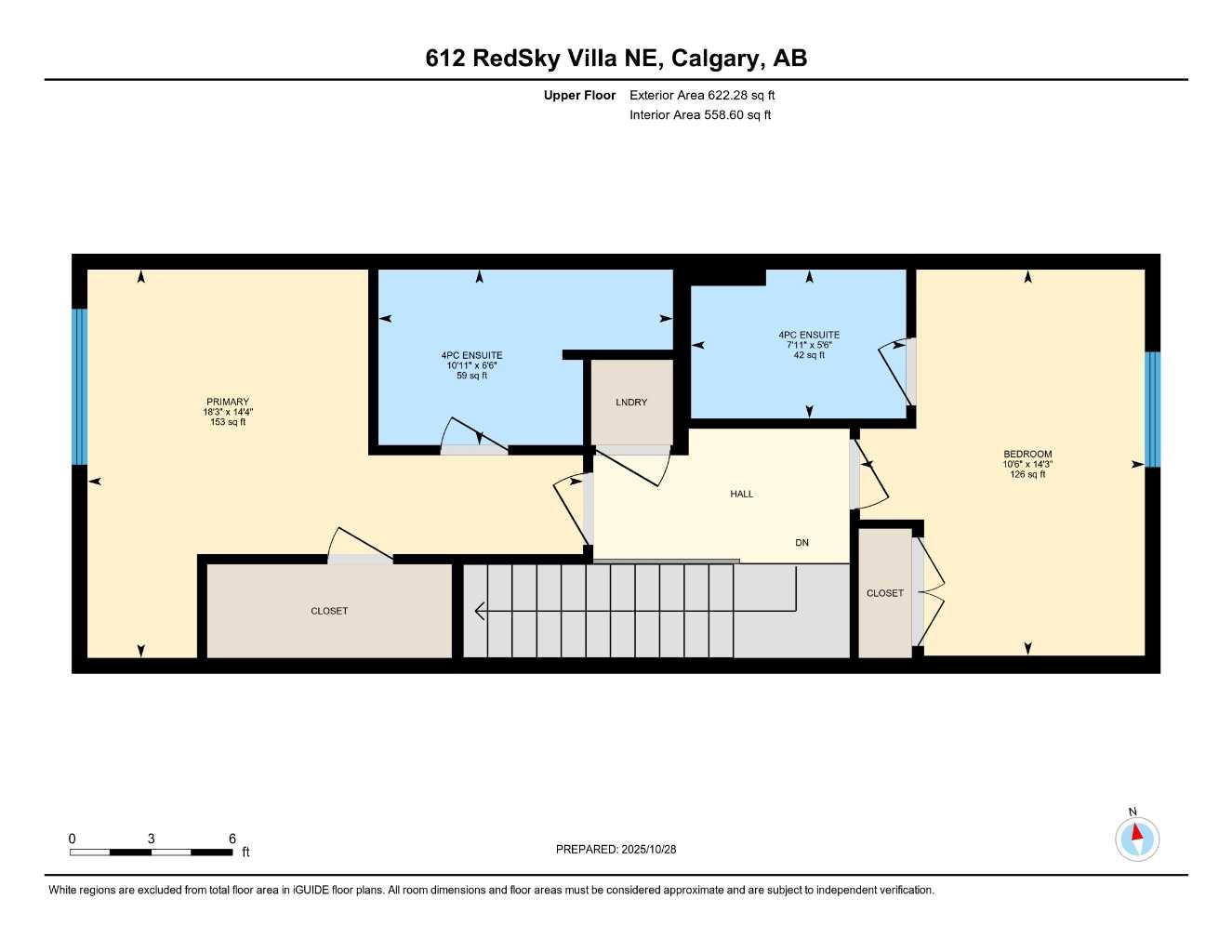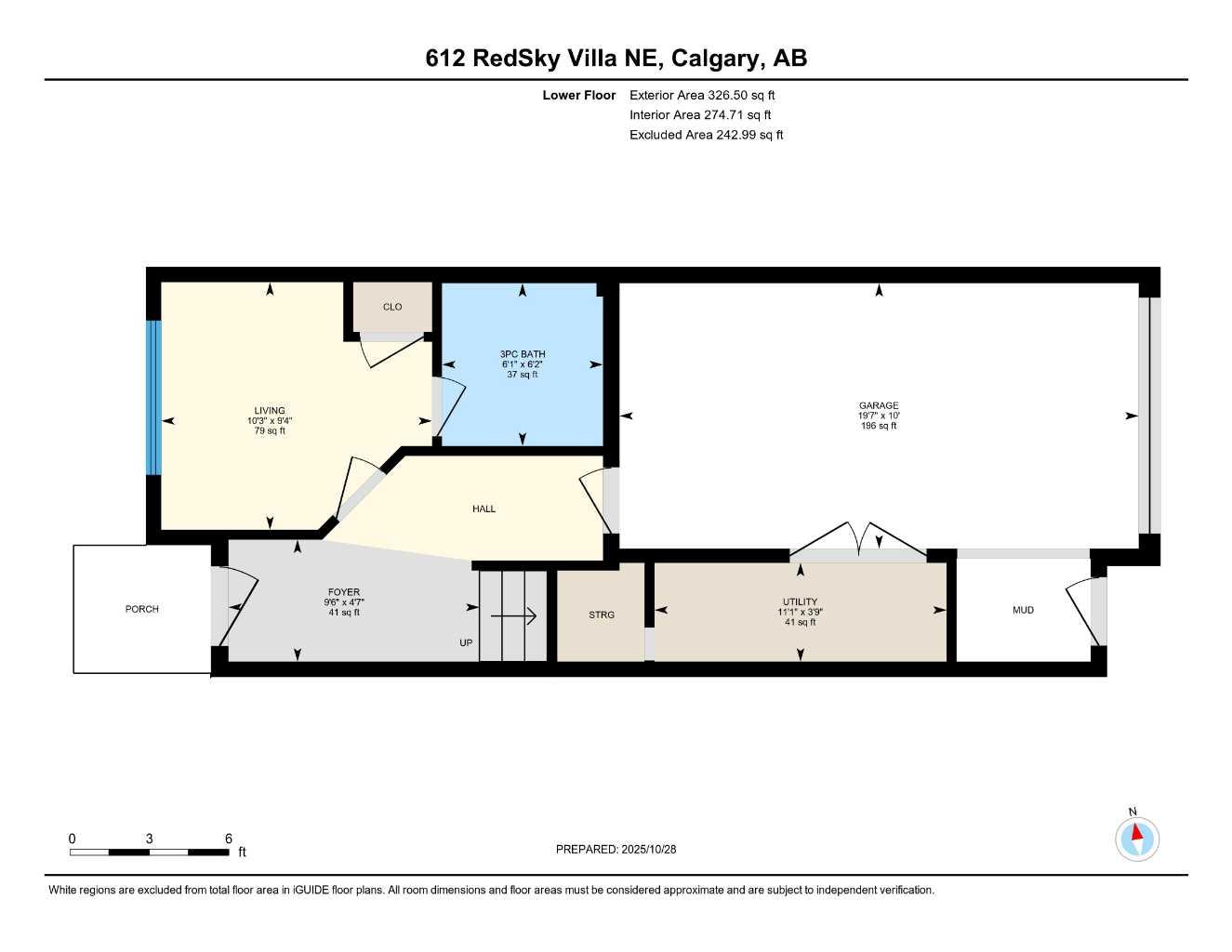612 Red Sky Villas NE, Calgary, Alberta
Condo For Sale in Calgary, Alberta
$459,900
-
CondoProperty Type
-
2Bedrooms
-
4Bath
-
1Garage
-
1,554Sq Ft
-
2025Year Built
?Welcome to this elegantly designed three-storey townhouse that blends modern style with functional living. This thoughtfully planned home offers three spacious bedrooms, each with its own private ensuite—making it ideal for families or multi-generational living. The entry level features a welcoming foyer and a versatile bedroom that can serve as a comfortable guest suite or a convenient home office. The main floor is bright and inviting, filled with natural light streaming through large windows that enhance the open-concept layout. The contemporary kitchen is equipped with stainless steel appliances, sleek lighting, and a practical breakfast bar, perfect for casual dining or entertaining guests. A cozy balcony extends the living space outdoors, while a conveniently located powder room adds to the home’s comfort and functionality. Upstairs, two generous primary bedrooms each offer private ensuites, with one suite featuring a spacious walk-in closet and a dual vanity that elevates the sense of luxury. A stacked laundry closet on this level adds everyday convenience. Additional highlights include a single attached garage, low condo fees, future nearby green space, and ample visitor parking. With easy access to Stoney Trail and nearby amenities, this home combines modern comfort, versatile design, and a highly desirable location—ready for you to move in and enjoy.
| Street Address: | 612 Red Sky Villas NE |
| City: | Calgary |
| Province/State: | Alberta |
| Postal Code: | N/A |
| County/Parish: | Calgary |
| Subdivision: | Redstone |
| Country: | Canada |
| Latitude: | 51.17355120 |
| Longitude: | -113.94781210 |
| MLS® Number: | A2267455 |
| Price: | $459,900 |
| Property Area: | 1,554 Sq ft |
| Bedrooms: | 2 |
| Bathrooms Half: | 1 |
| Bathrooms Full: | 3 |
| Living Area: | 1,554 Sq ft |
| Building Area: | 0 Sq ft |
| Year Built: | 2025 |
| Listing Date: | Oct 30, 2025 |
| Garage Spaces: | 1 |
| Property Type: | Residential |
| Property Subtype: | Row/Townhouse |
| MLS Status: | Active |
Additional Details
| Flooring: | N/A |
| Construction: | Vinyl Siding,Wood Frame |
| Parking: | Off Street,Single Garage Attached |
| Appliances: | Dishwasher,Electric Stove,Microwave Hood Fan,Refrigerator,Washer/Dryer Stacked |
| Stories: | N/A |
| Zoning: | M-1 |
| Fireplace: | N/A |
| Amenities: | Park,Playground,Schools Nearby,Shopping Nearby,Sidewalks,Street Lights |
Utilities & Systems
| Heating: | Forced Air |
| Cooling: | None |
| Property Type | Residential |
| Building Type | Row/Townhouse |
| Square Footage | 1,554 sqft |
| Community Name | Redstone |
| Subdivision Name | Redstone |
| Title | Fee Simple |
| Land Size | 1,506 sqft |
| Built in | 2025 |
| Annual Property Taxes | Contact listing agent |
| Parking Type | Garage |
| Time on MLS Listing | 1 day |
Bedrooms
| Above Grade | 2 |
Bathrooms
| Total | 4 |
| Partial | 1 |
Interior Features
| Appliances Included | Dishwasher, Electric Stove, Microwave Hood Fan, Refrigerator, Washer/Dryer Stacked |
| Flooring | Carpet, Ceramic Tile, Vinyl |
Building Features
| Features | Granite Counters, No Animal Home, No Smoking Home, Open Floorplan |
| Style | Attached |
| Construction Material | Vinyl Siding, Wood Frame |
| Building Amenities | Other |
| Structures | Balcony(s) |
Heating & Cooling
| Cooling | None |
| Heating Type | Forced Air |
Exterior Features
| Exterior Finish | Vinyl Siding, Wood Frame |
Neighbourhood Features
| Community Features | Park, Playground, Schools Nearby, Shopping Nearby, Sidewalks, Street Lights |
| Pets Allowed | Call |
| Amenities Nearby | Park, Playground, Schools Nearby, Shopping Nearby, Sidewalks, Street Lights |
Maintenance or Condo Information
| Maintenance Fees | $195 Monthly |
| Maintenance Fees Include | Common Area Maintenance, Maintenance Grounds, Professional Management, Reserve Fund Contributions, Sewer, Snow Removal, Trash |
Parking
| Parking Type | Garage |
| Total Parking Spaces | 1 |
Interior Size
| Total Finished Area: | 1,554 sq ft |
| Total Finished Area (Metric): | 144.37 sq m |
| Main Level: | 605 sq ft |
| Upper Level: | 622 sq ft |
Room Count
| Bedrooms: | 2 |
| Bathrooms: | 4 |
| Full Bathrooms: | 3 |
| Half Bathrooms: | 1 |
| Rooms Above Grade: | 7 |
Lot Information
| Lot Size: | 1,506 sq ft |
| Lot Size (Acres): | 0.03 acres |
| Frontage: | 25 ft |
- Granite Counters
- No Animal Home
- No Smoking Home
- Open Floorplan
- Balcony
- Dishwasher
- Electric Stove
- Microwave Hood Fan
- Refrigerator
- Washer/Dryer Stacked
- Other
- None
- Park
- Playground
- Schools Nearby
- Shopping Nearby
- Sidewalks
- Street Lights
- Vinyl Siding
- Wood Frame
- Poured Concrete
- Rectangular Lot
- Off Street
- Single Garage Attached
- Balcony(s)
Floor plan information is not available for this property.
Monthly Payment Breakdown
Loading Walk Score...
What's Nearby?
Powered by Yelp
