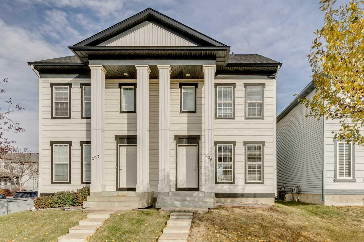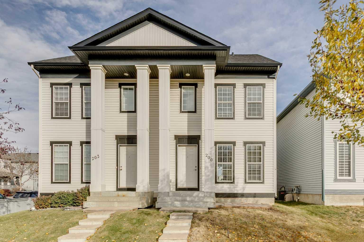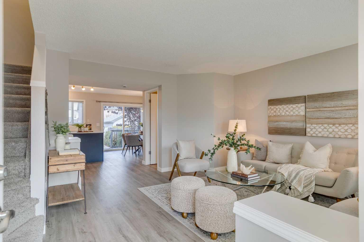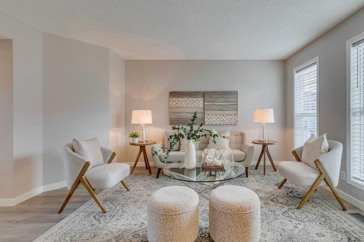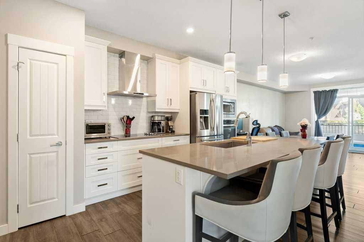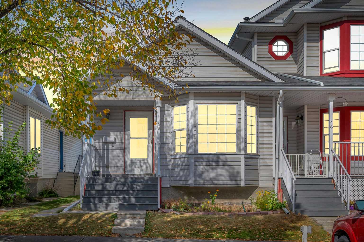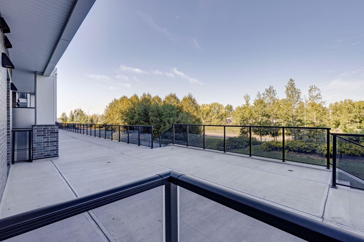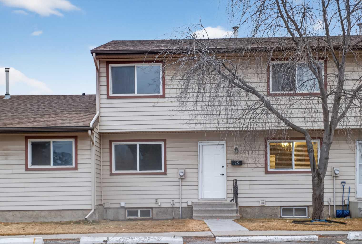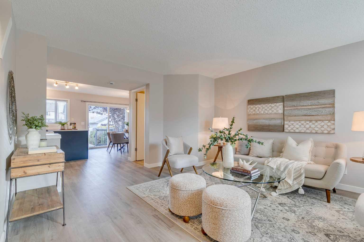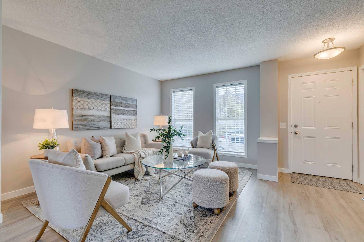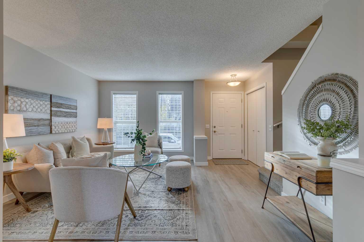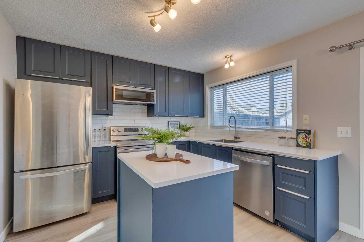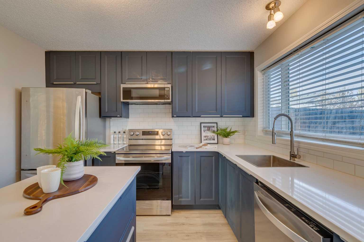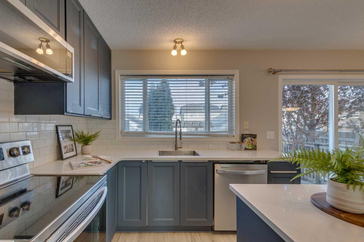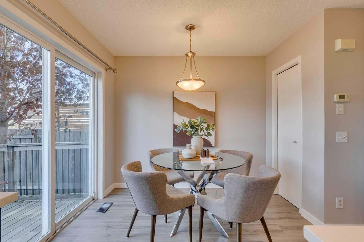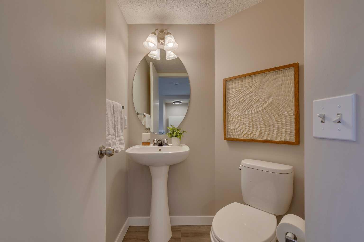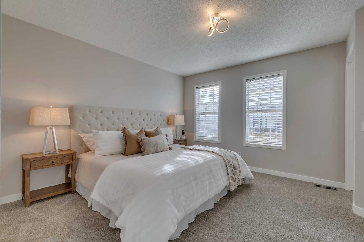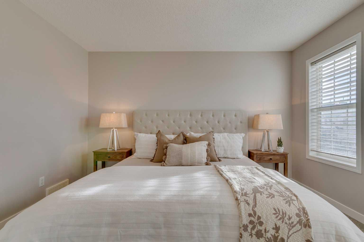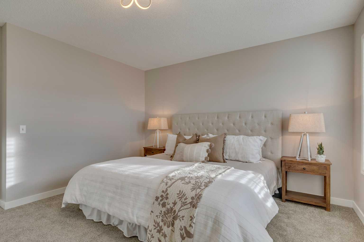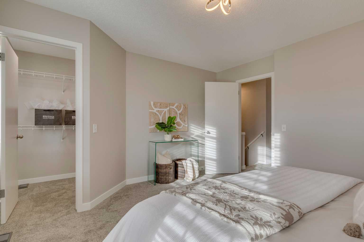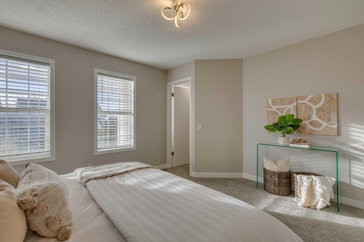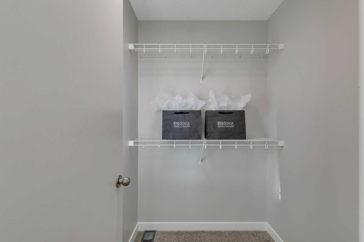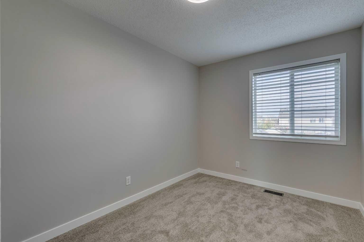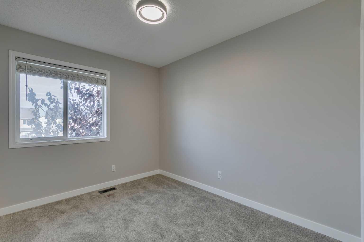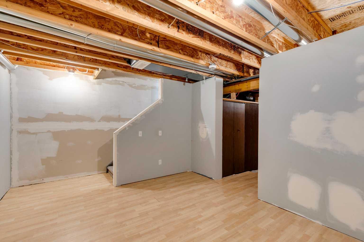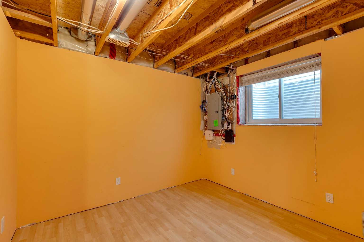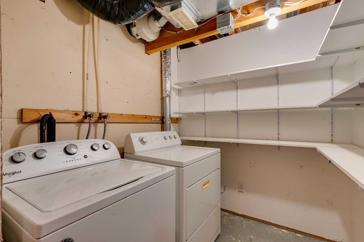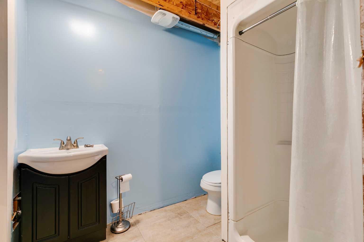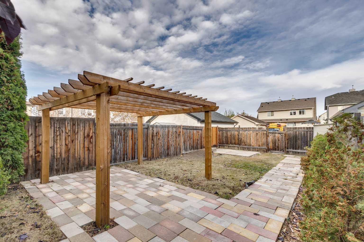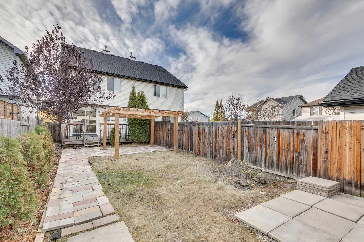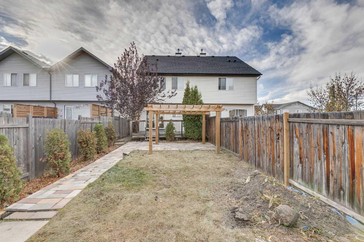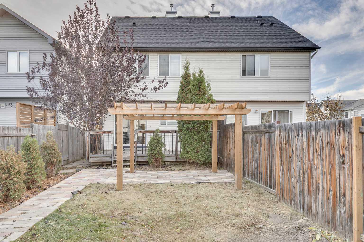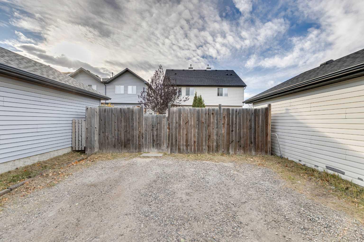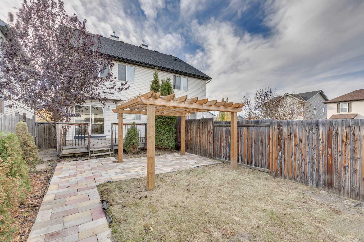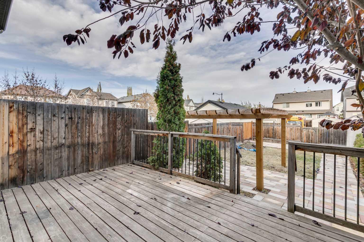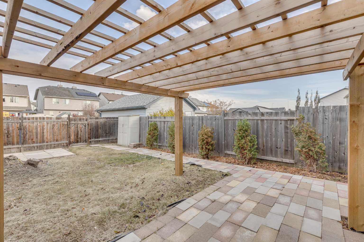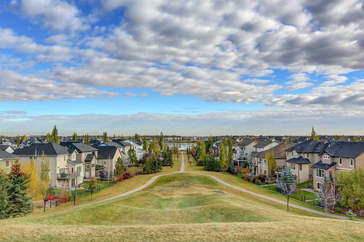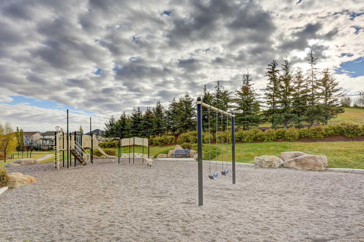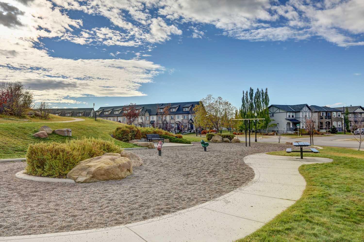206 Elgin Place SE, Calgary, Alberta
Residential For Sale in Calgary, Alberta
$459,900
-
ResidentialProperty Type
-
3Bedrooms
-
3Bath
-
0Garage
-
1,114Sq Ft
-
2005Year Built
OPEN HOUSE - Sunday Nov 30, 12:00-2:00 - SMALL TOWNE LIVING in Elgin Village | Stunning renovation on 2 levels ~ Tucked away on a quiet cul-de-sac in desirable McKenzie Towne, this semi-detached home blends modern updates with everyday comfort. Step inside to a bright, open living room featuring brand new Luxury Vinyl Plank flooring that flows seamlessly through the main level. The freshly painted interior and new finishes give the home a clean, cohesive feel and upper levels come with new plush carpet too. The kitchen—renovated just a year ago—offers quartz countertops, stainless steel appliances, and a functional island that makes cooking and entertaining a breeze. A dining area with pantry storage opens through sliding doors to a large deck and fully fenced backyard, complete with paving stone pathways, a storage shed, and space for two off-street parking spots. Upstairs, new flooring and paint continue throughout three comfortable bedrooms, including a primary with a walk-in closet. The updated bathroom features a new bathtub and fresh tile for a modern touch, plus additional luxury vinyl plank flooring for a modern look. Downstairs, the partially finished basement already has electrical, walls, and flooring in place—ready for you to personalize. With a newer roof (about three years old), this home is truly move-in ready and waiting for its next chapter. Living in McKenzie Towne means more than just a great house—it’s a great lifestyle. You’ll enjoy being just down the street from scenic Elgin Hill, Inverness pond and nature pathways. Schools and playgrounds nearby and all within a walkable, family-friendly community. With charming architecture, local shops, and parks throughout, McKenzie Towne is one of Calgary’s most sought-after neighborhoods for good reason.
| Street Address: | 206 Elgin Place SE |
| City: | Calgary |
| Province/State: | Alberta |
| Postal Code: | N/A |
| County/Parish: | Calgary |
| Subdivision: | McKenzie Towne |
| Country: | Canada |
| Latitude: | 50.90365284 |
| Longitude: | -113.96564403 |
| MLS® Number: | A2266595 |
| Price: | $459,900 |
| Property Area: | 1,114 Sq ft |
| Bedrooms: | 3 |
| Bathrooms Half: | 1 |
| Bathrooms Full: | 2 |
| Living Area: | 1,114 Sq ft |
| Building Area: | 0 Sq ft |
| Year Built: | 2005 |
| Listing Date: | Oct 25, 2025 |
| Garage Spaces: | 0 |
| Property Type: | Residential |
| Property Subtype: | Semi Detached (Half Duplex) |
| MLS Status: | Pending |
Additional Details
| Flooring: | N/A |
| Construction: | Vinyl Siding,Wood Frame |
| Parking: | Alley Access,Off Street,Parking Pad,Side By Side |
| Appliances: | Dishwasher,Dryer,Microwave,Refrigerator,Stove(s),Washer,Window Coverings |
| Stories: | N/A |
| Zoning: | R-2M |
| Fireplace: | N/A |
| Amenities: | Clubhouse,Park,Playground,Schools Nearby,Shopping Nearby,Sidewalks,Street Lights,Tennis Court(s),Walking/Bike Paths |
Utilities & Systems
| Heating: | Forced Air |
| Cooling: | None |
| Property Type | Residential |
| Building Type | Semi Detached (Half Duplex) |
| Square Footage | 1,114 sqft |
| Community Name | McKenzie Towne |
| Subdivision Name | McKenzie Towne |
| Title | Fee Simple |
| Land Size | 2,734 sqft |
| Built in | 2005 |
| Annual Property Taxes | Contact listing agent |
| Parking Type | Alley Access |
| Time on MLS Listing | 32 days |
Bedrooms
| Above Grade | 3 |
Bathrooms
| Total | 3 |
| Partial | 1 |
Interior Features
| Appliances Included | Dishwasher, Dryer, Microwave, Refrigerator, Stove(s), Washer, Window Coverings |
| Flooring | Vinyl Plank |
Building Features
| Features | Kitchen Island, Open Floorplan, Pantry, Quartz Counters, Walk-In Closet(s) |
| Construction Material | Vinyl Siding, Wood Frame |
| Building Amenities | Clubhouse, Game Court Interior, Park, Playground, Recreation Facilities |
| Structures | Deck |
Heating & Cooling
| Cooling | None |
| Heating Type | Forced Air |
Exterior Features
| Exterior Finish | Vinyl Siding, Wood Frame |
Neighbourhood Features
| Community Features | Clubhouse, Park, Playground, Schools Nearby, Shopping Nearby, Sidewalks, Street Lights, Tennis Court(s), Walking/Bike Paths |
| Amenities Nearby | Clubhouse, Park, Playground, Schools Nearby, Shopping Nearby, Sidewalks, Street Lights, Tennis Court(s), Walking/Bike Paths |
Parking
| Parking Type | Alley Access |
| Total Parking Spaces | 2 |
Interior Size
| Total Finished Area: | 1,114 sq ft |
| Total Finished Area (Metric): | 103.48 sq m |
| Main Level: | 537 sq ft |
| Upper Level: | 577 sq ft |
Room Count
| Bedrooms: | 3 |
| Bathrooms: | 3 |
| Full Bathrooms: | 2 |
| Half Bathrooms: | 1 |
| Rooms Above Grade: | 6 |
Lot Information
| Lot Size: | 2,734 sq ft |
| Lot Size (Acres): | 0.06 acres |
| Frontage: | 22 ft |
Legal
| Legal Description: | 0510909;38;51 |
| Title to Land: | Fee Simple |
- Kitchen Island
- Open Floorplan
- Pantry
- Quartz Counters
- Walk-In Closet(s)
- Private Yard
- Dishwasher
- Dryer
- Microwave
- Refrigerator
- Stove(s)
- Washer
- Window Coverings
- Clubhouse
- Game Court Interior
- Park
- Playground
- Recreation Facilities
- Full
- Schools Nearby
- Shopping Nearby
- Sidewalks
- Street Lights
- Tennis Court(s)
- Walking/Bike Paths
- Vinyl Siding
- Wood Frame
- Poured Concrete
- Back Lane
- Back Yard
- Cul-De-Sac
- Front Yard
- Alley Access
- Off Street
- Parking Pad
- Side By Side
- Deck
Floor plan information is not available for this property.
Monthly Payment Breakdown
Loading Walk Score...
What's Nearby?
Powered by Yelp
REALTOR® Details
Michael Burton
- (587) 318-2268
- [email protected]
- RE/MAX Realty Professionals
