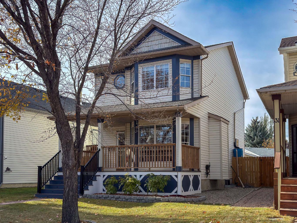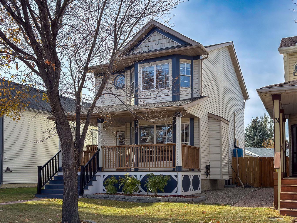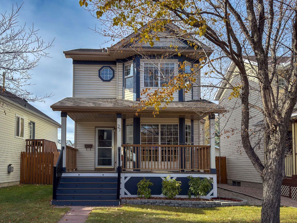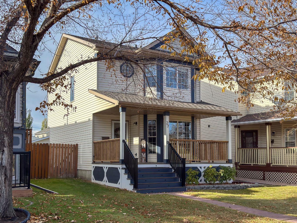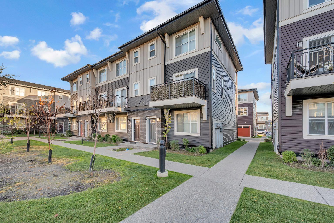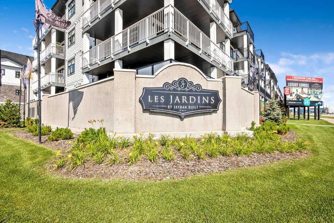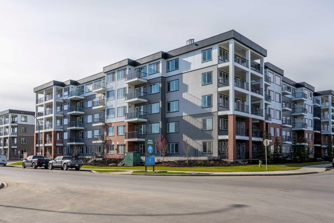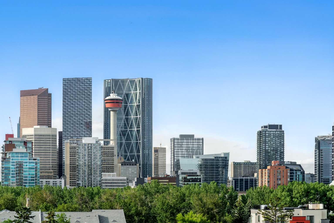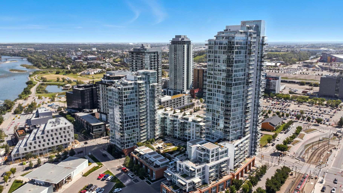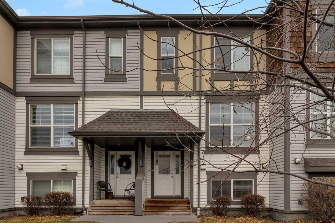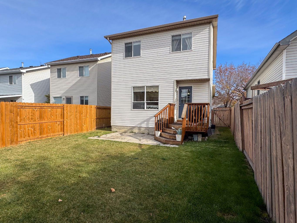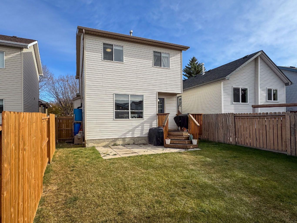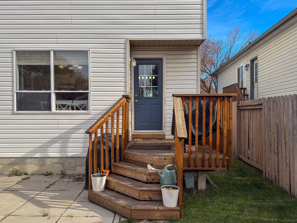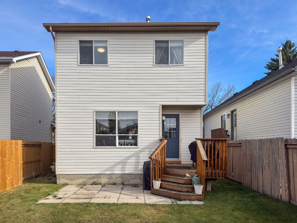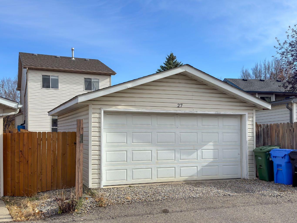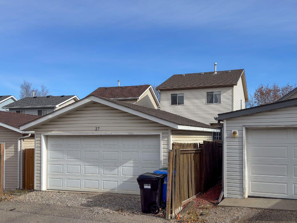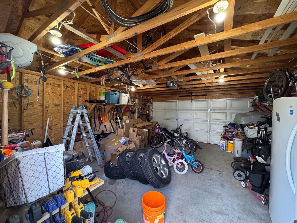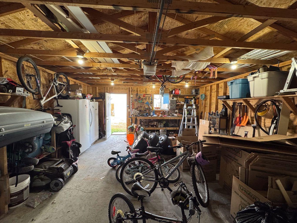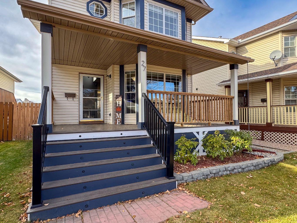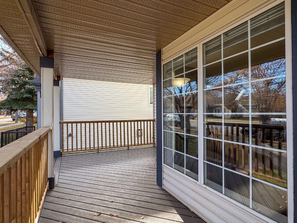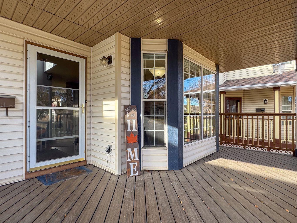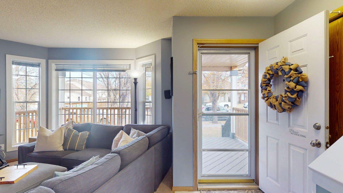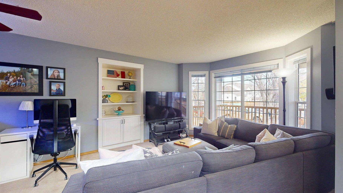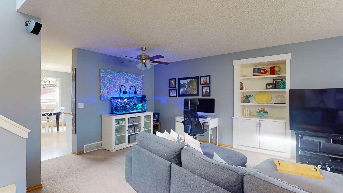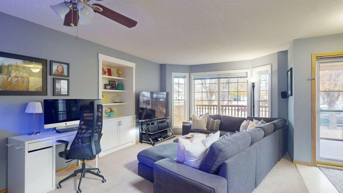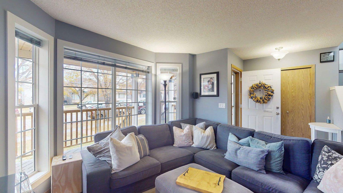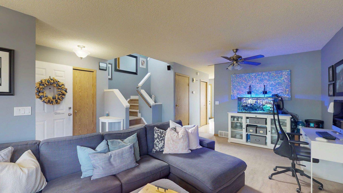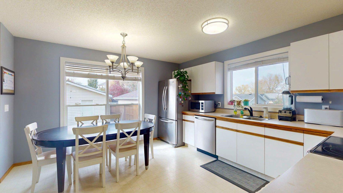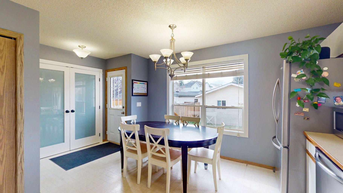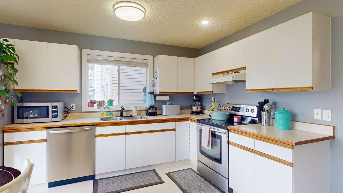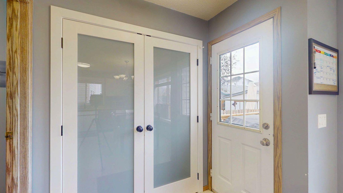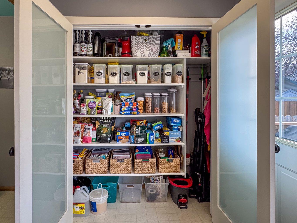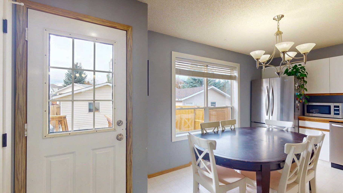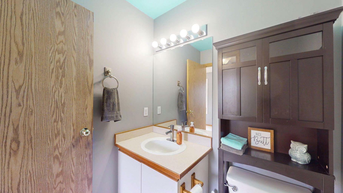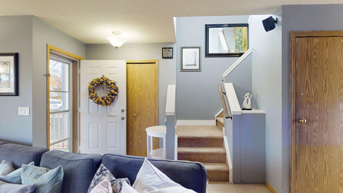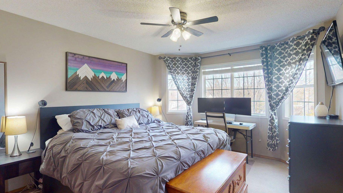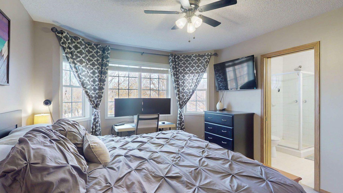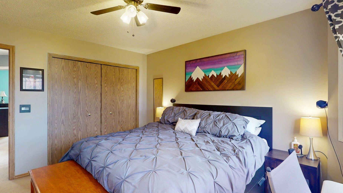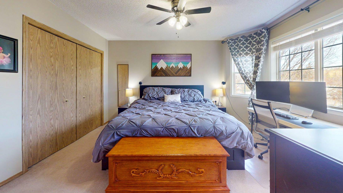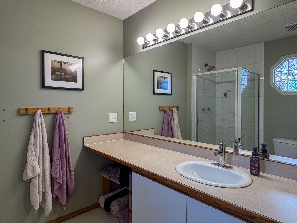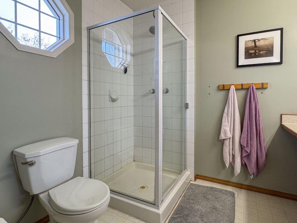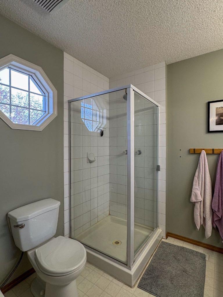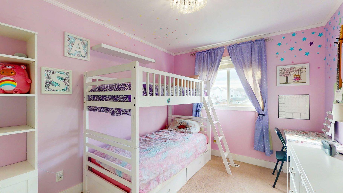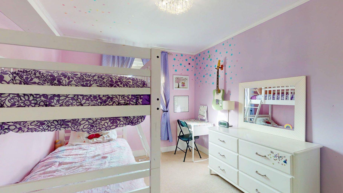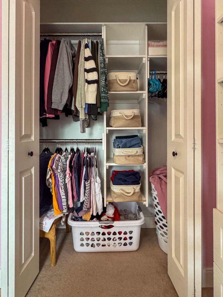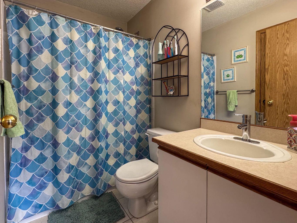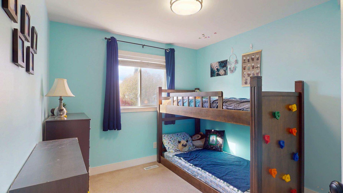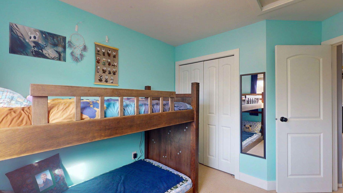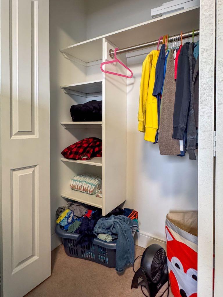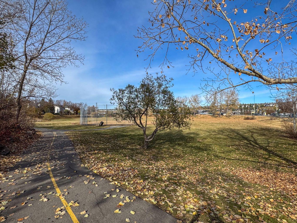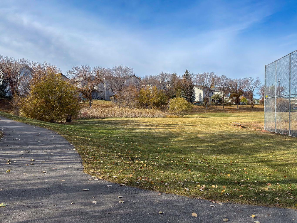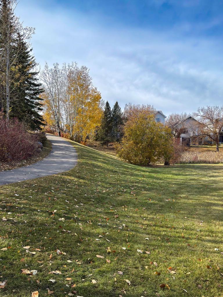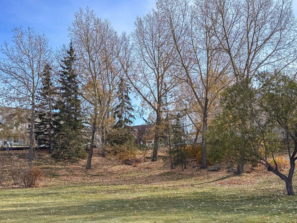27 Hidden Valley Link NW, Calgary, Alberta
Residential For Sale in Calgary, Alberta
$539,900
-
ResidentialProperty Type
-
3Bedrooms
-
3Bath
-
2Garage
-
1,316Sq Ft
-
1994Year Built
This is the home you've been waiting for! Home has been lovingly lived in and cared for, but it's time for new owners. Many recent upgrades to the home, but still has room for you to put your own finishing touches on. From the new trex decking on the front covered porch , new metal and wood handrails/railing and freshly painted smart board trim, it's the first thing you notice as you step into the home. Open floorpan with tons of natural light throughout, little upgrades abound, nicely appointed with built-ins, custom pantry, newer stainless steel appliances. The second floor gives you a large master bedroom with 3 pc en-suite, a second 4 pc bath and 2 amply scaled secondary bedrooms with recent built ins in both closets. The basement is mostly unfinished and is waiting for your ideas to finish it off. Sitting on a nice lot with a large west facing back yard. Double detached garage and plenty of on street parking gives you lots of room for guests and friends to park. Close to parks, schools and easy access to Beddington Trail, what more could you want? Call your favourite Realtor to book your own private showing before it's gone!
| Street Address: | 27 Hidden Valley Link NW |
| City: | Calgary |
| Province/State: | Alberta |
| Postal Code: | N/A |
| County/Parish: | Calgary |
| Subdivision: | Hidden Valley |
| Country: | Canada |
| Latitude: | 51.15182490 |
| Longitude: | -114.10661202 |
| MLS® Number: | A2265833 |
| Price: | $539,900 |
| Property Area: | 1,316 Sq ft |
| Bedrooms: | 3 |
| Bathrooms Half: | 1 |
| Bathrooms Full: | 2 |
| Living Area: | 1,316 Sq ft |
| Building Area: | 0 Sq ft |
| Year Built: | 1994 |
| Listing Date: | Oct 20, 2025 |
| Garage Spaces: | 2 |
| Property Type: | Residential |
| Property Subtype: | Detached |
| MLS Status: | Active |
Additional Details
| Flooring: | N/A |
| Construction: | Vinyl Siding,Wood Frame |
| Parking: | Double Garage Detached |
| Appliances: | Dishwasher,Dryer,Electric Stove,Garage Control(s),Microwave,Range Hood,Refrigerator,Washer |
| Stories: | N/A |
| Zoning: | R-CG |
| Fireplace: | N/A |
| Amenities: | Park,Playground,Schools Nearby,Shopping Nearby,Walking/Bike Paths |
Utilities & Systems
| Heating: | Forced Air,Natural Gas |
| Cooling: | None |
| Property Type | Residential |
| Building Type | Detached |
| Square Footage | 1,316 sqft |
| Community Name | Hidden Valley |
| Subdivision Name | Hidden Valley |
| Title | Fee Simple |
| Land Size | 3,896 sqft |
| Built in | 1994 |
| Annual Property Taxes | Contact listing agent |
| Parking Type | Garage |
| Time on MLS Listing | 13 days |
Bedrooms
| Above Grade | 3 |
Bathrooms
| Total | 3 |
| Partial | 1 |
Interior Features
| Appliances Included | Dishwasher, Dryer, Electric Stove, Garage Control(s), Microwave, Range Hood, Refrigerator, Washer |
| Flooring | Carpet, Linoleum |
Building Features
| Features | Bookcases, Closet Organizers, Laminate Counters, No Animal Home, No Smoking Home, Storage, Vinyl Windows |
| Construction Material | Vinyl Siding, Wood Frame |
| Structures | Front Porch |
Heating & Cooling
| Cooling | None |
| Heating Type | Forced Air, Natural Gas |
Exterior Features
| Exterior Finish | Vinyl Siding, Wood Frame |
Neighbourhood Features
| Community Features | Park, Playground, Schools Nearby, Shopping Nearby, Walking/Bike Paths |
| Amenities Nearby | Park, Playground, Schools Nearby, Shopping Nearby, Walking/Bike Paths |
Parking
| Parking Type | Garage |
| Total Parking Spaces | 2 |
Interior Size
| Total Finished Area: | 1,316 sq ft |
| Total Finished Area (Metric): | 122.21 sq m |
| Main Level: | 647 sq ft |
| Upper Level: | 669 sq ft |
| Below Grade: | 627 sq ft |
Room Count
| Bedrooms: | 3 |
| Bathrooms: | 3 |
| Full Bathrooms: | 2 |
| Half Bathrooms: | 1 |
| Rooms Above Grade: | 7 |
Lot Information
| Lot Size: | 3,896 sq ft |
| Lot Size (Acres): | 0.09 acres |
| Frontage: | 36 ft |
Legal
| Legal Description: | 9312510;2;114 |
| Title to Land: | Fee Simple |
- Bookcases
- Closet Organizers
- Laminate Counters
- No Animal Home
- No Smoking Home
- Storage
- Vinyl Windows
- Rain Barrel/Cistern(s)
- Dishwasher
- Dryer
- Electric Stove
- Garage Control(s)
- Microwave
- Range Hood
- Refrigerator
- Washer
- Full
- Park
- Playground
- Schools Nearby
- Shopping Nearby
- Walking/Bike Paths
- Vinyl Siding
- Wood Frame
- Poured Concrete
- Back Lane
- Front Yard
- Reverse Pie Shaped Lot
- Double Garage Detached
- Front Porch
Floor plan information is not available for this property.
Monthly Payment Breakdown
Loading Walk Score...
What's Nearby?
Powered by Yelp
