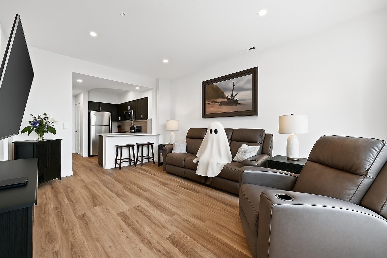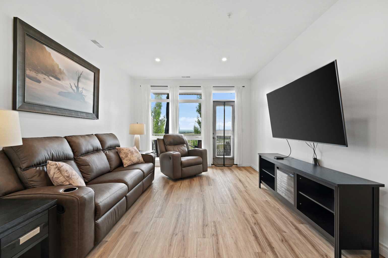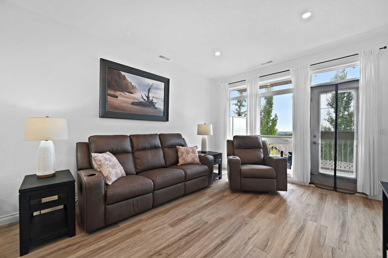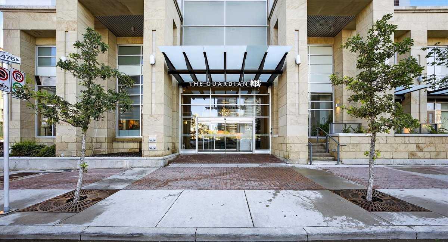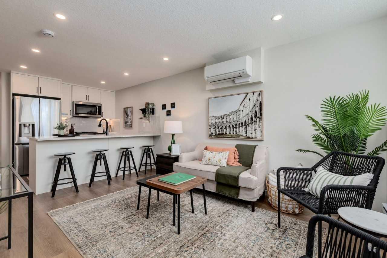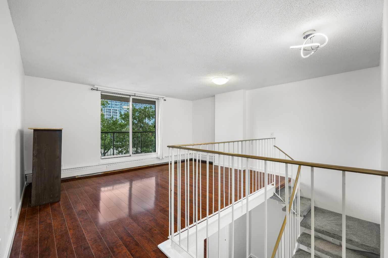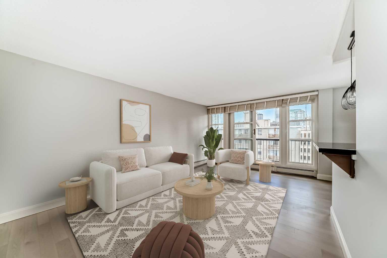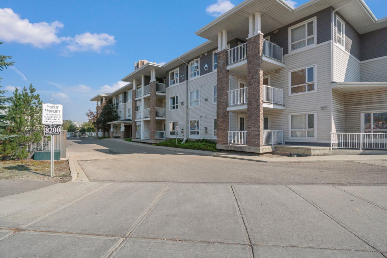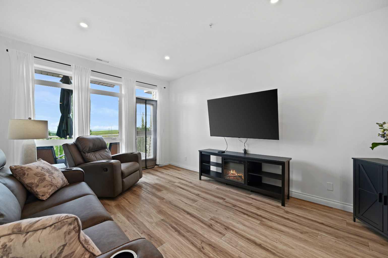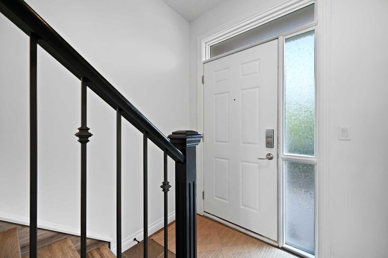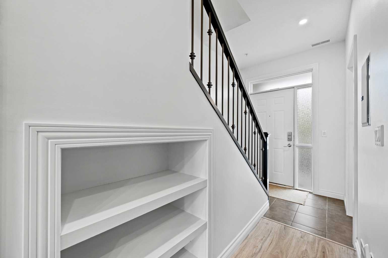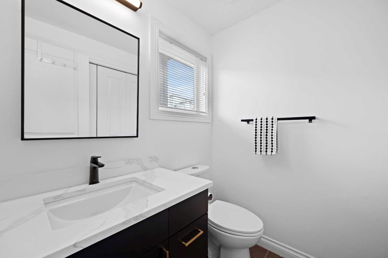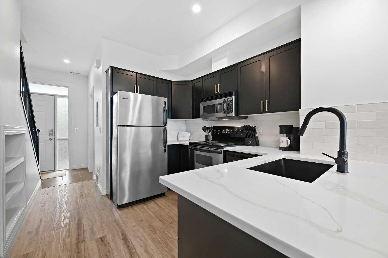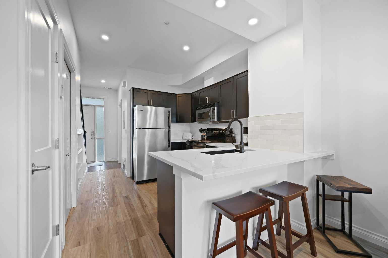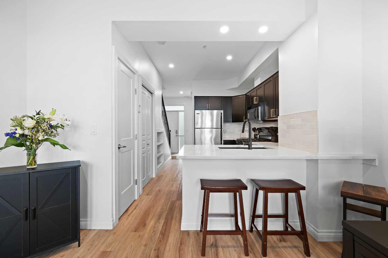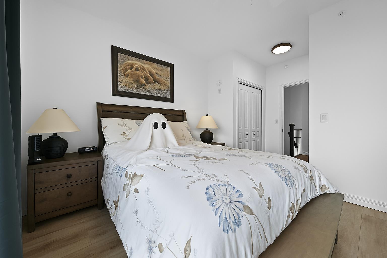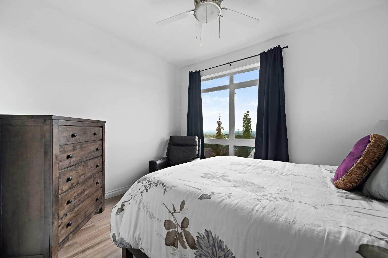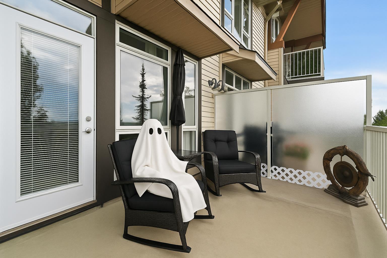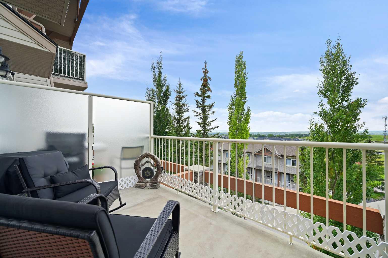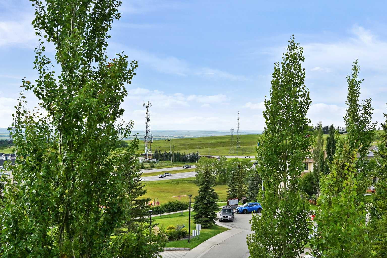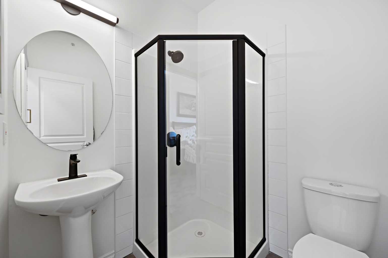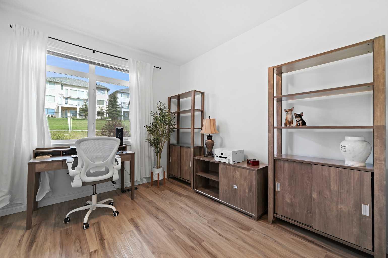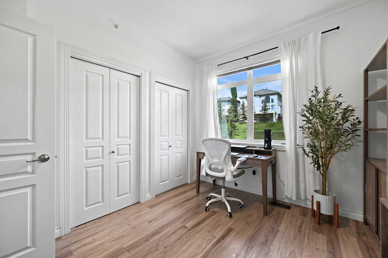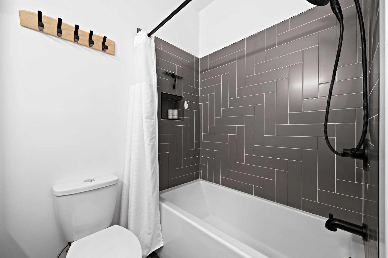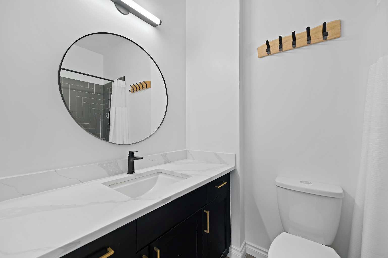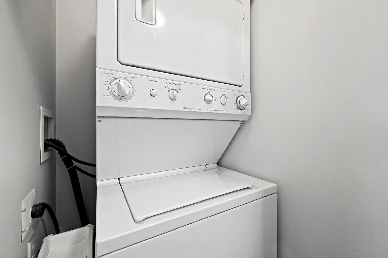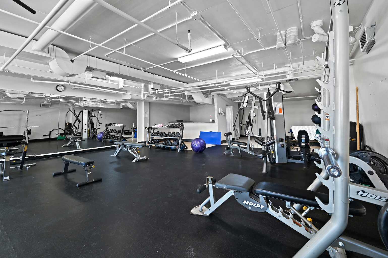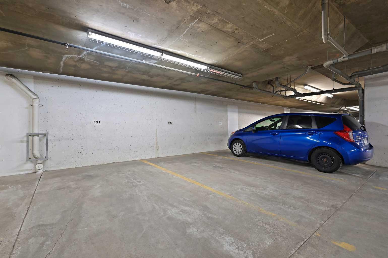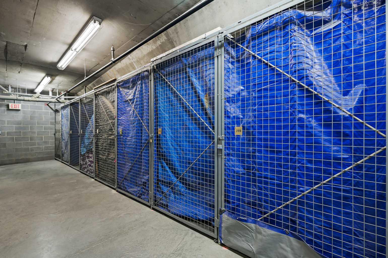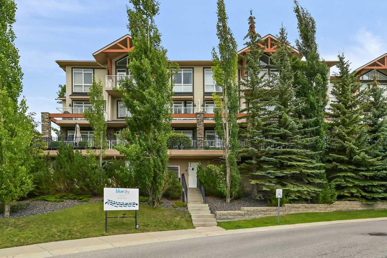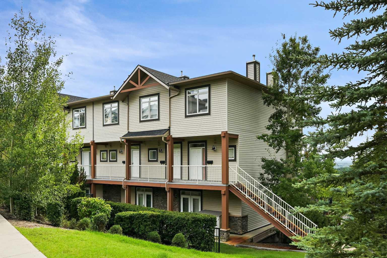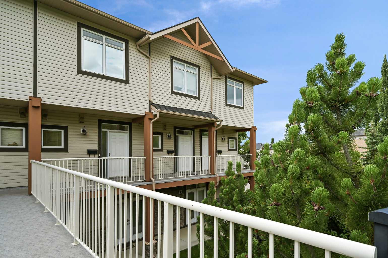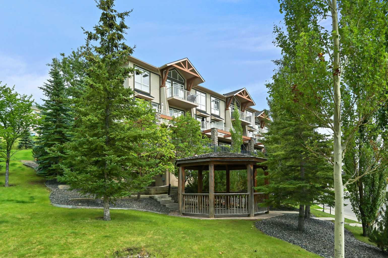13, 108 Rockyledge View NW, Calgary, Alberta
Condo For Sale in Calgary, Alberta
$359,999
-
CondoProperty Type
-
2Bedrooms
-
3Bath
-
0Garage
-
905Sq Ft
-
2004Year Built
Welcome to your Rocky Ridge retreat, a two-storey condo where thoughtful design meets mountain-view magic. With over $40,000 in upgrades, this isn’t just a renovation - it’s a reinvention of space, light, and style. Step inside and you’ll feel it immediately : airy 9-foot ceilings, endless sunlight from oversized south-facing windows, and a flow that just makes sense. The main floor shines with new wide-plank luxury vinyl, modern lighting, and a completely redesigned kitchen, quartz countertops, Italian tile backsplash, new fixtures, pot lights, and yes… the popcorn ceiling is officially gone. Upstairs, the primary suite is pure calm, offering panoramic greenspace views and a sleek private ensuite. The second bedroom is generous and bright, with double closets and access to an updated 4-piece bath that feels straight out of a boutique hotel. Practical perks? Two titled underground parking stalls, a titled storage locker, and access to a fully equipped fitness centre all within a well-managed complex surrounded by parks, transit, and the best of Rocky Ridge. Whether you’re a first-time buyer, downsizer, or investor, this home checks every box: stylish, move-in ready, and filled with natural light. Elevated living starts here. Book your showing today, your next chapter in Rocky Ridge is waiting.
| Street Address: | 13, 108 Rockyledge View NW |
| City: | Calgary |
| Province/State: | Alberta |
| Postal Code: | N/A |
| County/Parish: | Calgary |
| Subdivision: | Rocky Ridge |
| Country: | Canada |
| Latitude: | 51.14326123 |
| Longitude: | -114.25084930 |
| MLS® Number: | A2265358 |
| Price: | $359,999 |
| Property Area: | 905 Sq ft |
| Bedrooms: | 2 |
| Bathrooms Half: | 1 |
| Bathrooms Full: | 2 |
| Living Area: | 905 Sq ft |
| Building Area: | 0 Sq ft |
| Year Built: | 2004 |
| Listing Date: | Oct 17, 2025 |
| Garage Spaces: | 0 |
| Property Type: | Residential |
| Property Subtype: | Row/Townhouse |
| MLS Status: | Pending |
Additional Details
| Flooring: | N/A |
| Construction: | Vinyl Siding,Wood Frame |
| Parking: | Underground |
| Appliances: | Dishwasher,Electric Stove,Microwave,Refrigerator,Washer/Dryer |
| Stories: | N/A |
| Zoning: | DC (pre 1P2007) |
| Fireplace: | N/A |
| Amenities: | Park,Playground,Schools Nearby,Shopping Nearby |
Utilities & Systems
| Heating: | Central |
| Cooling: | None |
| Property Type | Residential |
| Building Type | Row/Townhouse |
| Square Footage | 905 sqft |
| Community Name | Rocky Ridge |
| Subdivision Name | Rocky Ridge |
| Title | Fee Simple |
| Land Size | Unknown |
| Built in | 2004 |
| Annual Property Taxes | Contact listing agent |
| Parking Type | Underground |
| Time on MLS Listing | 17 days |
Bedrooms
| Above Grade | 2 |
Bathrooms
| Total | 3 |
| Partial | 1 |
Interior Features
| Appliances Included | Dishwasher, Electric Stove, Microwave, Refrigerator, Washer/Dryer |
| Flooring | Vinyl Plank |
Building Features
| Features | Breakfast Bar, Quartz Counters, Recessed Lighting, Vinyl Windows, Walk-In Closet(s) |
| Style | Attached |
| Construction Material | Vinyl Siding, Wood Frame |
| Building Amenities | Fitness Center |
| Structures | Balcony(s) |
Heating & Cooling
| Cooling | None |
| Heating Type | Central |
Exterior Features
| Exterior Finish | Vinyl Siding, Wood Frame |
Neighbourhood Features
| Community Features | Park, Playground, Schools Nearby, Shopping Nearby |
| Pets Allowed | Yes |
| Amenities Nearby | Park, Playground, Schools Nearby, Shopping Nearby |
Maintenance or Condo Information
| Maintenance Fees | $591 Monthly |
| Maintenance Fees Include | Common Area Maintenance, Heat, Insurance, Maintenance Grounds, Parking, Professional Management, Reserve Fund Contributions, Snow Removal |
Parking
| Parking Type | Underground |
| Total Parking Spaces | 2 |
Interior Size
| Total Finished Area: | 905 sq ft |
| Total Finished Area (Metric): | 84.08 sq m |
Room Count
| Bedrooms: | 2 |
| Bathrooms: | 3 |
| Full Bathrooms: | 2 |
| Half Bathrooms: | 1 |
| Rooms Above Grade: | 5 |
Lot Information
Legal
| Legal Description: | 0414505;301 |
| Title to Land: | Fee Simple |
- Breakfast Bar
- Quartz Counters
- Recessed Lighting
- Vinyl Windows
- Walk-In Closet(s)
- Balcony
- Private Entrance
- Dishwasher
- Electric Stove
- Microwave
- Refrigerator
- Washer/Dryer
- Fitness Center
- None
- Park
- Playground
- Schools Nearby
- Shopping Nearby
- Vinyl Siding
- Wood Frame
- Poured Concrete
- Backs on to Park/Green Space
- Gazebo
- Underground
- Balcony(s)
Floor plan information is not available for this property.
Monthly Payment Breakdown
Loading Walk Score...
What's Nearby?
Powered by Yelp

