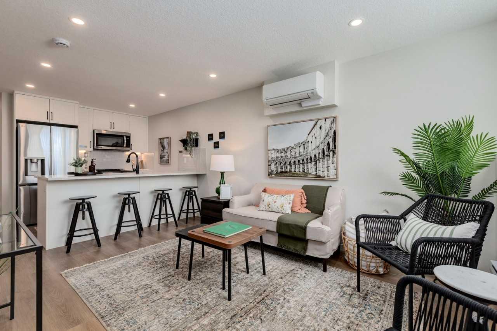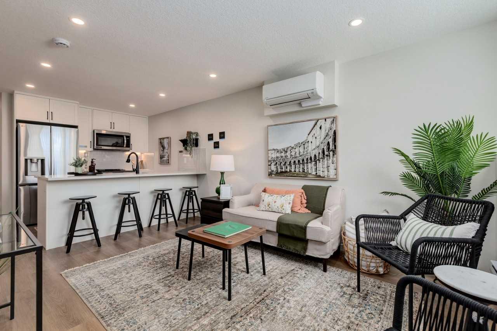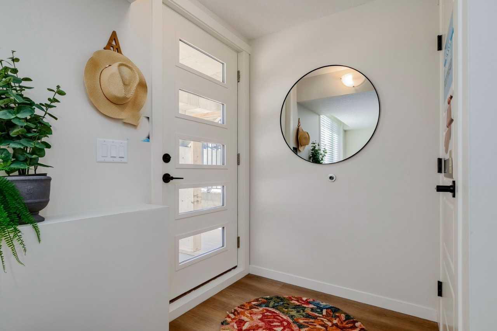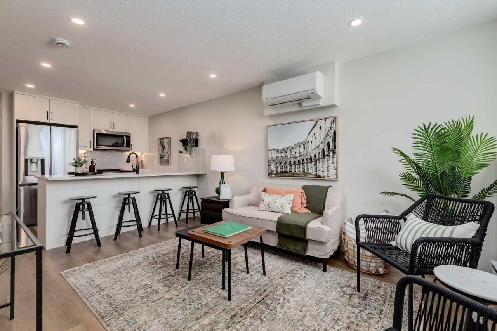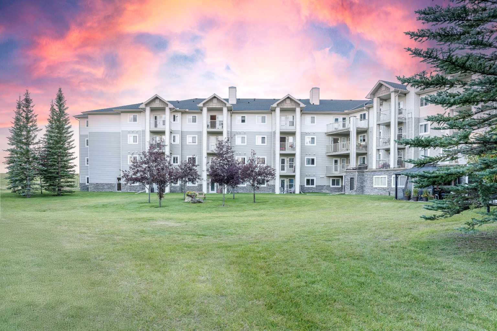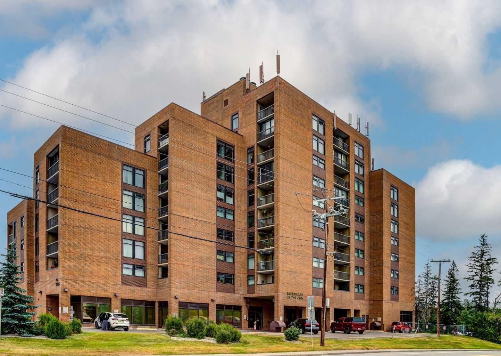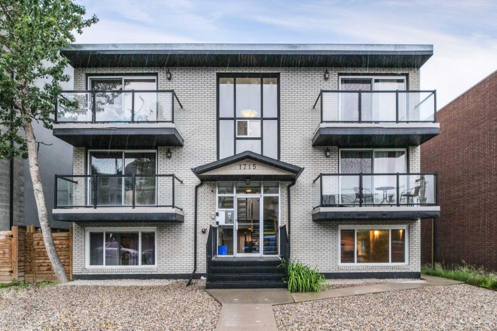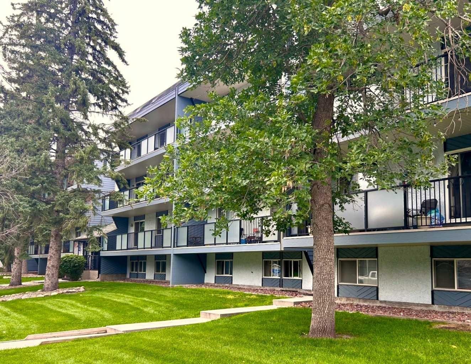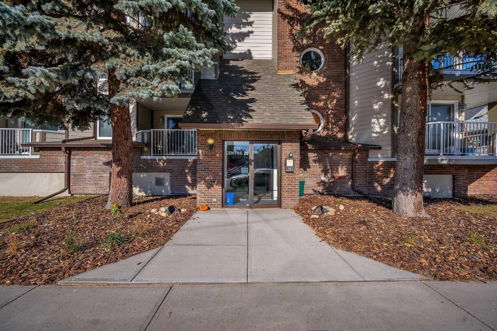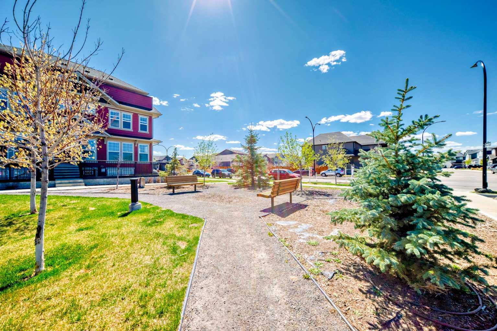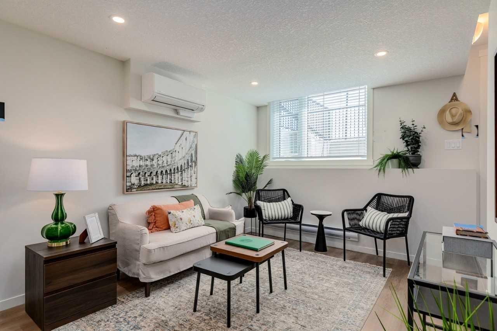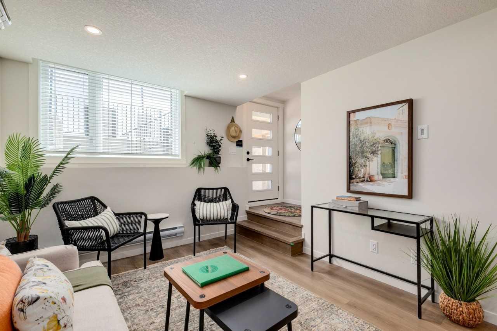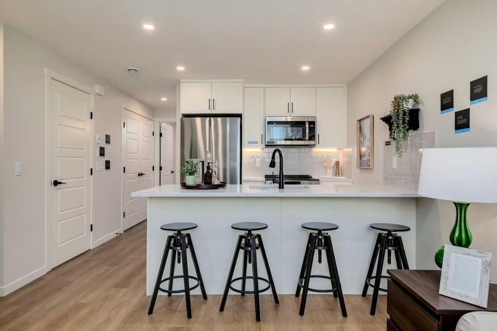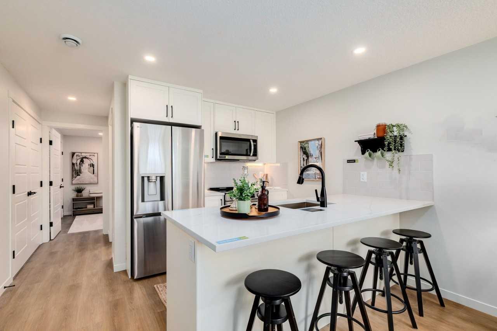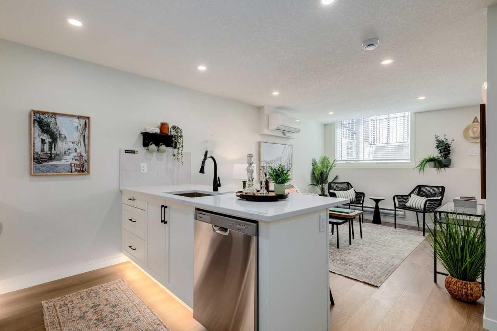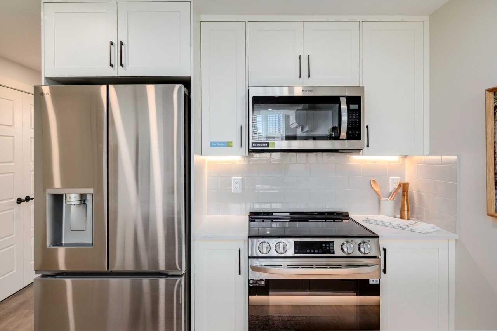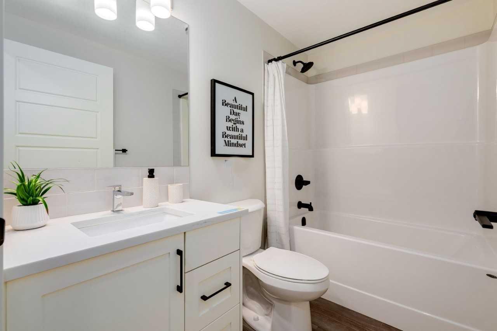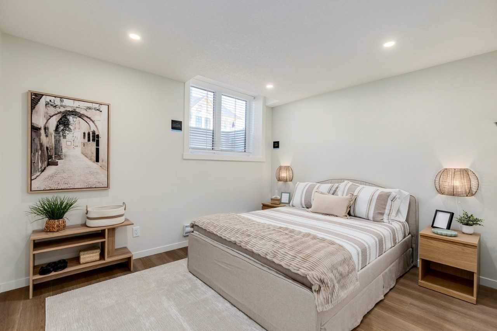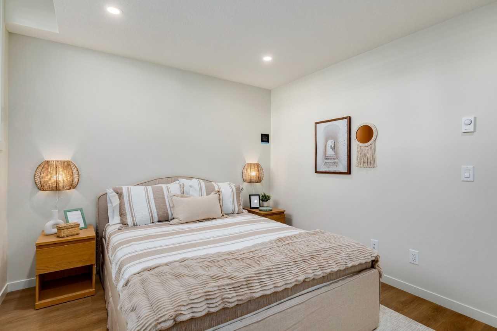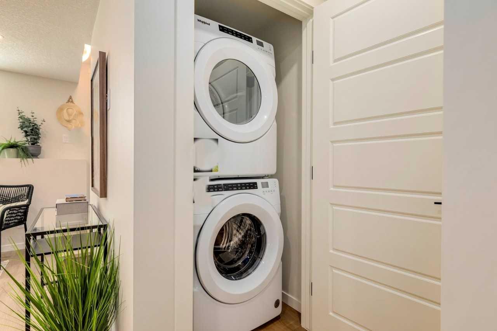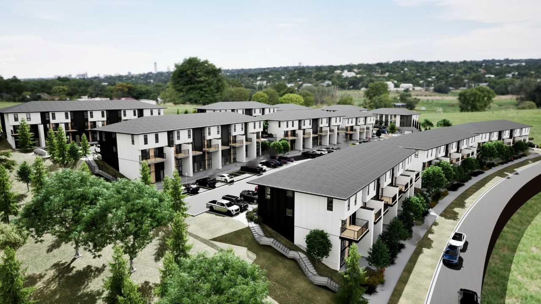105, 155 Crimson Ridge Place NW, Calgary, Alberta
Condo For Sale in Calgary, Alberta
$289,000
-
CondoProperty Type
-
1Bedrooms
-
1Bath
-
0Garage
-
605Sq Ft
-
2025Year Built
Introducing the Braeburn – a stylish, energy-efficient one-bedroom, one-bathroom townhome built to CHBA Net Zero Ready standards. This thoughtfully designed home offers superior insulation, triple-pane windows, and advanced construction techniques that ensure low energy costs and optimal comfort year-round. With 10' ceilings and larger windows, the Braeburn is bright and airy, creating an open, inviting atmosphere. Inside, you'll find a fully equipped kitchen with modern appliances, a convenient eating counter, and a spacious living area perfect for relaxation or entertaining. The bedroom offers a peaceful retreat, and the sleek bathroom features high-quality fixtures. Enjoy outdoor living with a private space ideal for morning coffee or evening unwinding. Photos are representative.
| Street Address: | 105, 155 Crimson Ridge Place NW |
| City: | Calgary |
| Province/State: | Alberta |
| Postal Code: | N/A |
| County/Parish: | Calgary |
| Subdivision: | Haskayne |
| Country: | Canada |
| Latitude: | 51.10938870 |
| Longitude: | -114.26530910 |
| MLS® Number: | A2259020 |
| Price: | $289,000 |
| Property Area: | 605 Sq ft |
| Bedrooms: | 1 |
| Bathrooms Half: | 0 |
| Bathrooms Full: | 1 |
| Living Area: | 605 Sq ft |
| Building Area: | 0 Sq ft |
| Year Built: | 2025 |
| Listing Date: | Sep 22, 2025 |
| Garage Spaces: | 0 |
| Property Type: | Residential |
| Property Subtype: | Row/Townhouse |
| MLS Status: | Active |
Additional Details
| Flooring: | N/A |
| Construction: | Vinyl Siding,Wood Frame |
| Parking: | Stall |
| Appliances: | Dishwasher,Dryer,Electric Range,Microwave Hood Fan,Refrigerator,Washer |
| Stories: | N/A |
| Zoning: | TBD |
| Fireplace: | N/A |
| Amenities: | Golf,Park,Playground,Schools Nearby,Shopping Nearby,Sidewalks,Street Lights |
Utilities & Systems
| Heating: | Baseboard,Electric |
| Cooling: | None |
| Property Type | Residential |
| Building Type | Row/Townhouse |
| Square Footage | 605 sqft |
| Community Name | Haskayne |
| Subdivision Name | Haskayne |
| Title | Fee Simple |
| Land Size | Unknown |
| Built in | 2025 |
| Annual Property Taxes | Contact listing agent |
| Parking Type | Stall |
| Time on MLS Listing | 24 days |
Bedrooms
| Above Grade | 1 |
Bathrooms
| Total | 1 |
| Partial | 0 |
Interior Features
| Appliances Included | Dishwasher, Dryer, Electric Range, Microwave Hood Fan, Refrigerator, Washer |
| Flooring | Carpet, Vinyl Plank |
Building Features
| Features | Breakfast Bar, High Ceilings, Kitchen Island, Low Flow Plumbing Fixtures, Open Floorplan, Recessed Lighting, Separate Entrance, Stone Counters |
| Style | Attached |
| Construction Material | Vinyl Siding, Wood Frame |
| Building Amenities | None |
| Structures | None |
Heating & Cooling
| Cooling | None |
| Heating Type | Baseboard, Electric |
Exterior Features
| Exterior Finish | Vinyl Siding, Wood Frame |
Neighbourhood Features
| Community Features | Golf, Park, Playground, Schools Nearby, Shopping Nearby, Sidewalks, Street Lights |
| Pets Allowed | Restrictions, Yes |
| Amenities Nearby | Golf, Park, Playground, Schools Nearby, Shopping Nearby, Sidewalks, Street Lights |
Maintenance or Condo Information
| Maintenance Fees | $117 Monthly |
| Maintenance Fees Include | Insurance, Maintenance Grounds, Professional Management, Reserve Fund Contributions, Snow Removal |
Parking
| Parking Type | Stall |
| Total Parking Spaces | 1 |
Interior Size
| Total Finished Area: | 605 sq ft |
| Total Finished Area (Metric): | 56.20 sq m |
| Main Level: | 605 sq ft |
Room Count
| Bedrooms: | 1 |
| Bathrooms: | 1 |
| Full Bathrooms: | 1 |
| Rooms Above Grade: | 3 |
Lot Information
- Breakfast Bar
- High Ceilings
- Kitchen Island
- Low Flow Plumbing Fixtures
- Open Floorplan
- Recessed Lighting
- Separate Entrance
- Stone Counters
- Private Entrance
- Dishwasher
- Dryer
- Electric Range
- Microwave Hood Fan
- Refrigerator
- Washer
- None
- Golf
- Park
- Playground
- Schools Nearby
- Shopping Nearby
- Sidewalks
- Street Lights
- Vinyl Siding
- Wood Frame
- Poured Concrete
- Low Maintenance Landscape
- Stall
Floor plan information is not available for this property.
Monthly Payment Breakdown
Loading Walk Score...
What's Nearby?
Powered by Yelp
