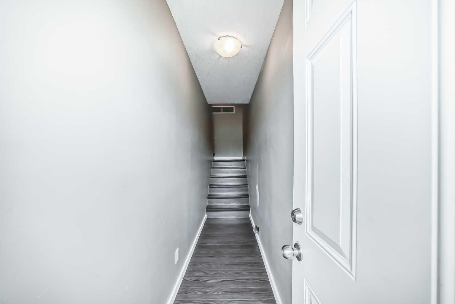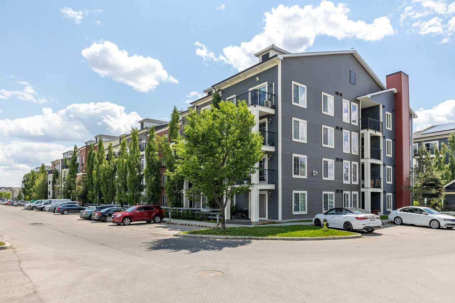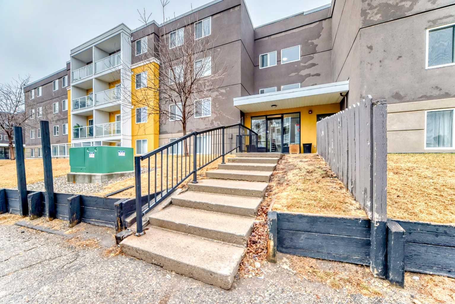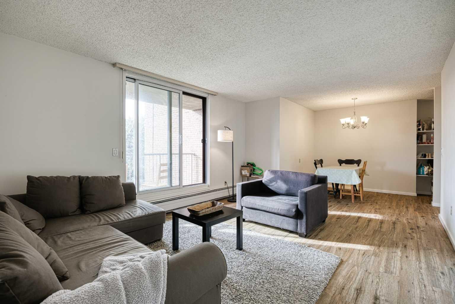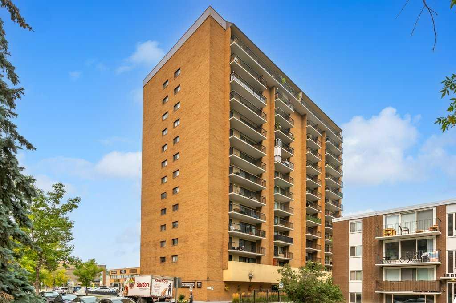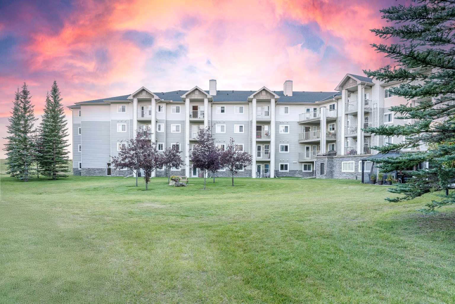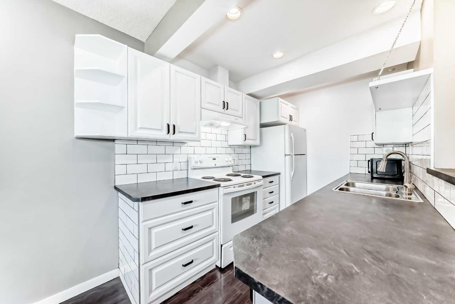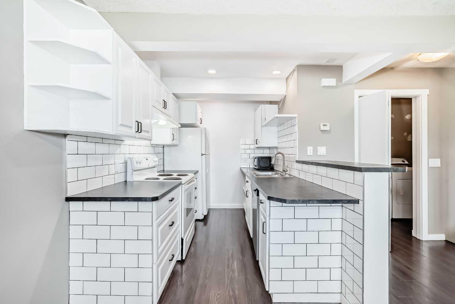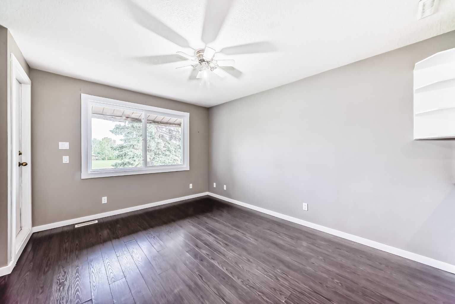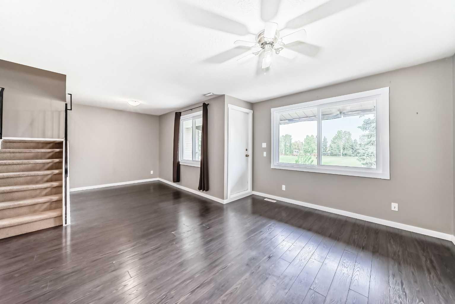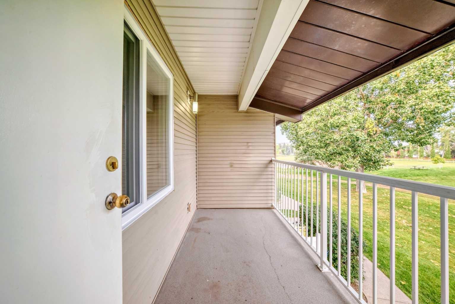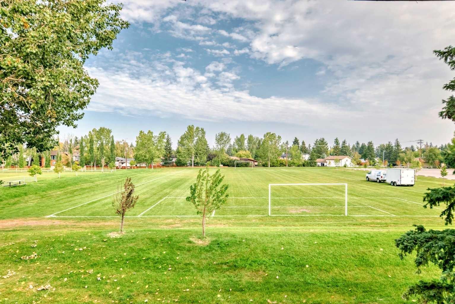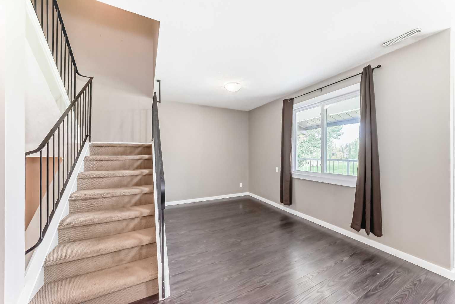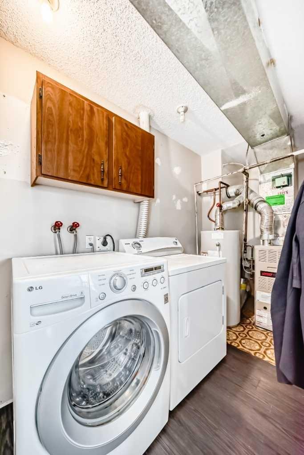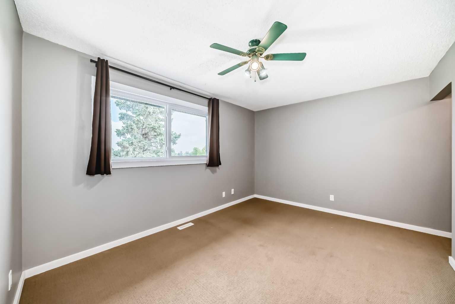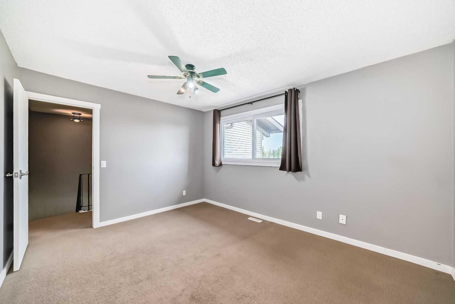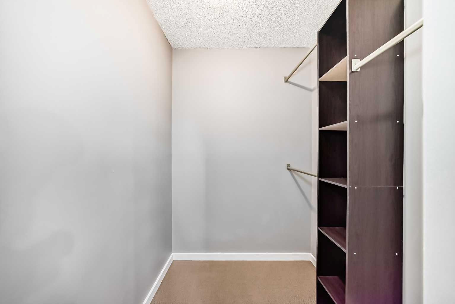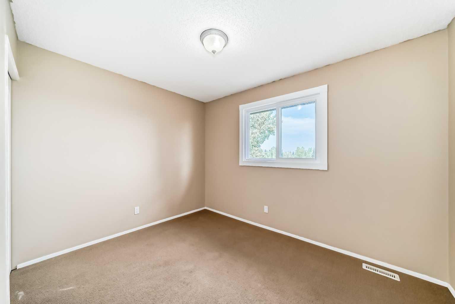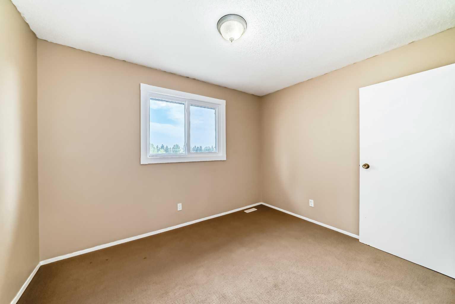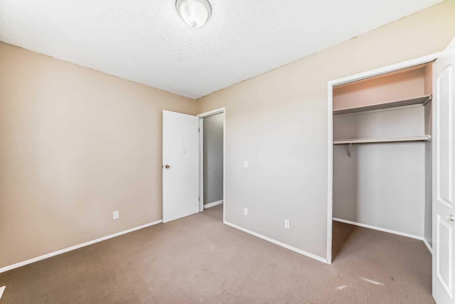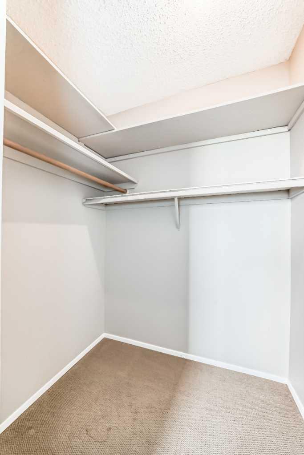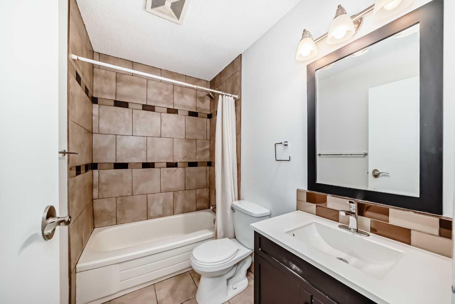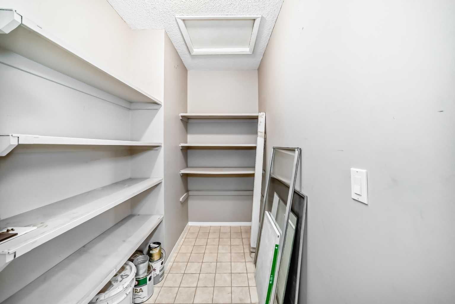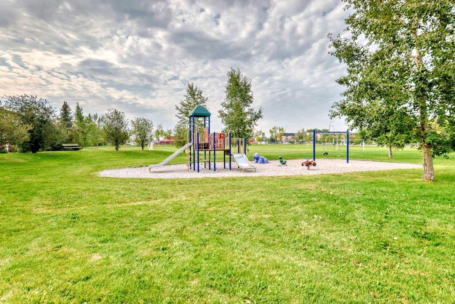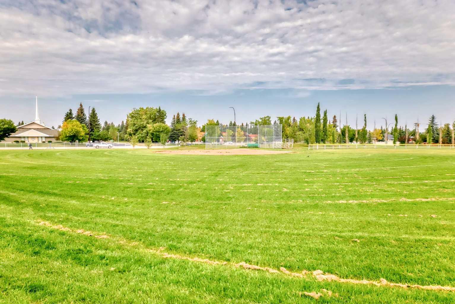1221, 200 Brookpark Drive SW, Calgary, Alberta
Condo For Sale in Calgary, Alberta
$289,000
-
CondoProperty Type
-
2Bedrooms
-
1Bath
-
0Garage
-
1,021Sq Ft
-
1977Year Built
Looking for a great LOCATION? This 2 bedroom, 1 bathroom town home has an ideal, QUIET location within Cedarbrook Park FACING onto the PARK and GREENSPACE. It is a 2 story unit on the upper floors with NO ONE ABOVE you. The main level offers laminate flooring, an OPEN CONCEPT plan with a white kitchen, dining area, living room and laundry/utility room. There is also a BALCONY overlooking the large open greenspace. The upper floor is carpeted and features 2 GENEROUS SIZED bedrooms with WALK-IN closets, a 4 piece family bathroom and a storage room. Lastly, there are NEWER VINYL WINDOWS throughout and a CONVENIENT PARKING spot just a very few steps from your front door. Up to 2 PETS ALLOWED, large or small with Board Approval! Cedarbrook Park offers quick access to shopping, amenities, schools, Stoney Trail and Anderson Rd. Book your showing today!
| Street Address: | 1221, 200 Brookpark Drive SW |
| City: | Calgary |
| Province/State: | Alberta |
| Postal Code: | N/A |
| County/Parish: | Calgary |
| Subdivision: | Braeside |
| Country: | Canada |
| Latitude: | 50.95509438 |
| Longitude: | -114.11509869 |
| MLS® Number: | A2254805 |
| Price: | $289,000 |
| Property Area: | 1,021 Sq ft |
| Bedrooms: | 2 |
| Bathrooms Half: | 0 |
| Bathrooms Full: | 1 |
| Living Area: | 1,021 Sq ft |
| Building Area: | 0 Sq ft |
| Year Built: | 1977 |
| Listing Date: | Sep 11, 2025 |
| Garage Spaces: | 0 |
| Property Type: | Residential |
| Property Subtype: | Row/Townhouse |
| MLS Status: | Active |
Additional Details
| Flooring: | N/A |
| Construction: | Vinyl Siding,Wood Frame |
| Parking: | Off Street,Stall |
| Appliances: | Dishwasher,Dryer,Electric Stove,Microwave,Range Hood,Refrigerator,Washer,Window Coverings |
| Stories: | N/A |
| Zoning: | M-C1 d75 |
| Fireplace: | N/A |
| Amenities: | Park,Playground,Schools Nearby,Shopping Nearby,Sidewalks,Street Lights |
Utilities & Systems
| Heating: | Forced Air,Natural Gas |
| Cooling: | None |
| Property Type | Residential |
| Building Type | Row/Townhouse |
| Square Footage | 1,021 sqft |
| Community Name | Braeside |
| Subdivision Name | Braeside |
| Title | Fee Simple |
| Land Size | Unknown |
| Built in | 1977 |
| Annual Property Taxes | Contact listing agent |
| Parking Type | Off Street |
| Time on MLS Listing | 38 days |
Bedrooms
| Above Grade | 2 |
Bathrooms
| Total | 1 |
| Partial | 0 |
Interior Features
| Appliances Included | Dishwasher, Dryer, Electric Stove, Microwave, Range Hood, Refrigerator, Washer, Window Coverings |
| Flooring | Carpet, Laminate, Tile |
Building Features
| Features | Laminate Counters, Storage, Vinyl Windows, Walk-In Closet(s) |
| Style | Attached |
| Construction Material | Vinyl Siding, Wood Frame |
| Building Amenities | None |
| Structures | Balcony(s) |
Heating & Cooling
| Cooling | None |
| Heating Type | Forced Air, Natural Gas |
Exterior Features
| Exterior Finish | Vinyl Siding, Wood Frame |
Neighbourhood Features
| Community Features | Park, Playground, Schools Nearby, Shopping Nearby, Sidewalks, Street Lights |
| Pets Allowed | Restrictions |
| Amenities Nearby | Park, Playground, Schools Nearby, Shopping Nearby, Sidewalks, Street Lights |
Maintenance or Condo Information
| Maintenance Fees | $371 Monthly |
| Maintenance Fees Include | Common Area Maintenance, Maintenance Grounds, Parking, Professional Management, Reserve Fund Contributions, Snow Removal |
Parking
| Parking Type | Off Street |
| Total Parking Spaces | 1 |
Interior Size
| Total Finished Area: | 1,021 sq ft |
| Total Finished Area (Metric): | 94.83 sq m |
| Main Level: | 476 sq ft |
| Upper Level: | 512 sq ft |
Room Count
| Bedrooms: | 2 |
| Bathrooms: | 1 |
| Full Bathrooms: | 1 |
| Rooms Above Grade: | 5 |
Lot Information
Legal
| Legal Description: | 7711194;69 |
| Title to Land: | Fee Simple |
- Laminate Counters
- Storage
- Vinyl Windows
- Walk-In Closet(s)
- Balcony
- Playground
- Private Entrance
- Dishwasher
- Dryer
- Electric Stove
- Microwave
- Range Hood
- Refrigerator
- Washer
- Window Coverings
- None
- Park
- Schools Nearby
- Shopping Nearby
- Sidewalks
- Street Lights
- Vinyl Siding
- Wood Frame
- Poured Concrete
- Backs on to Park/Green Space
- Off Street
- Stall
- Balcony(s)
Floor plan information is not available for this property.
Monthly Payment Breakdown
Loading Walk Score...
What's Nearby?
Powered by Yelp
REALTOR® Details
Lisa Hamilton
- (403) 829-6100
- [email protected]
- Diamond Realty & Associates LTD.



