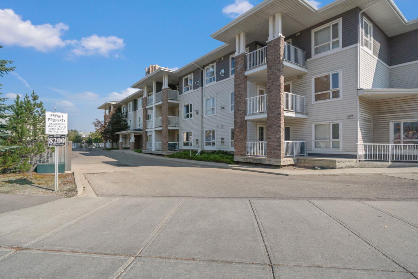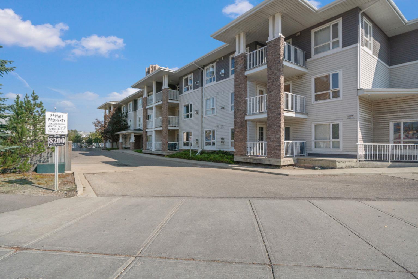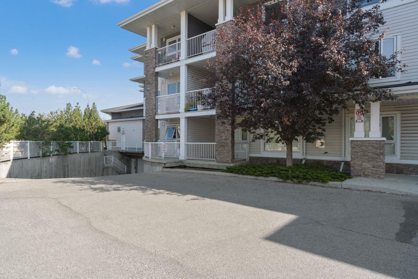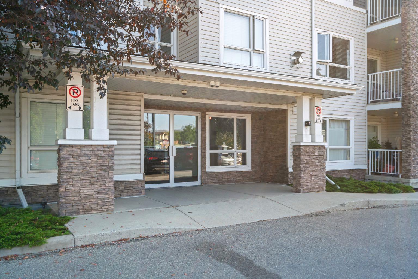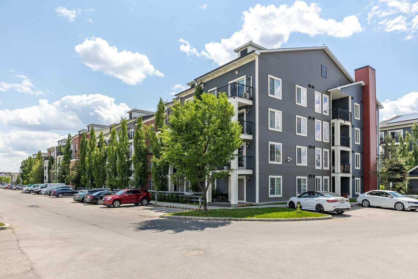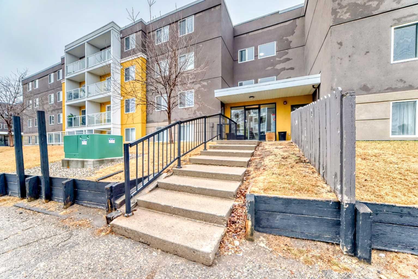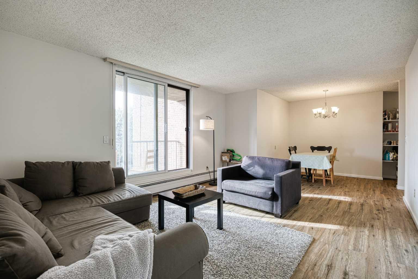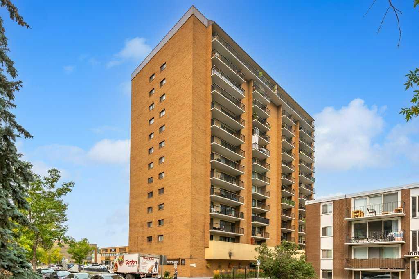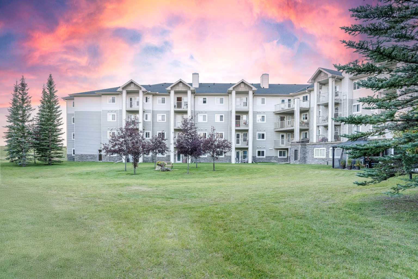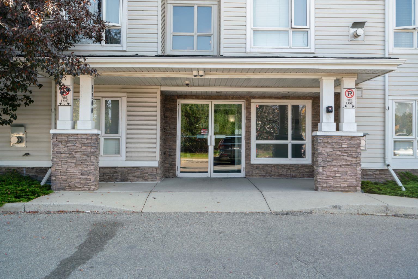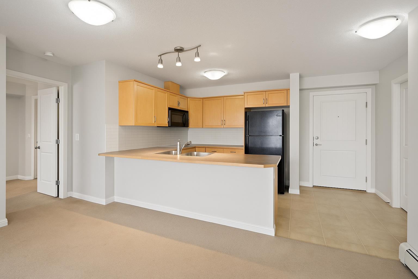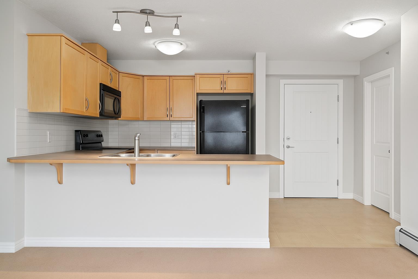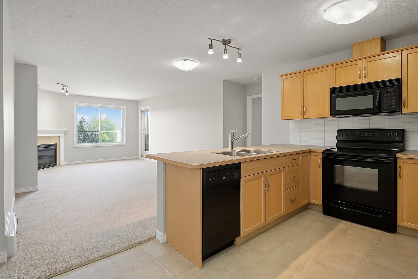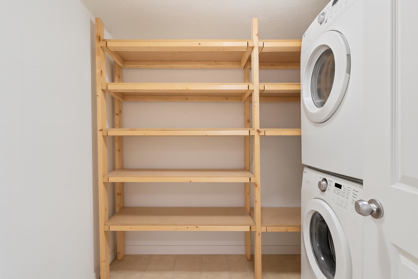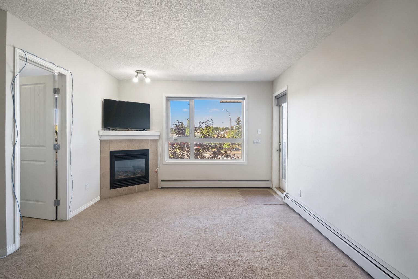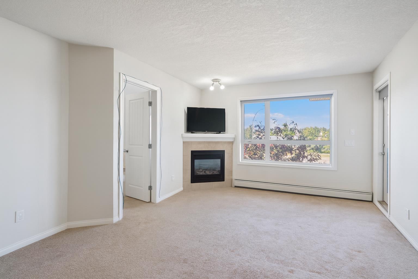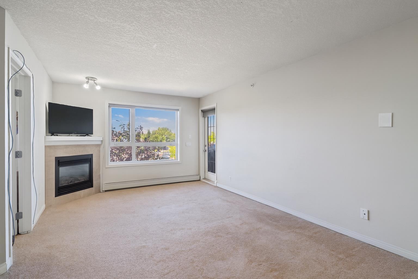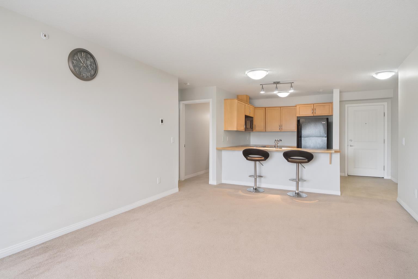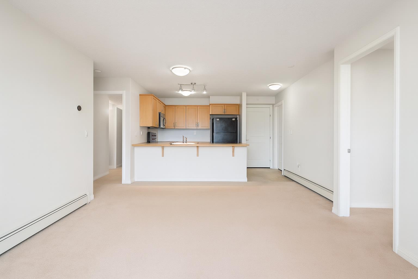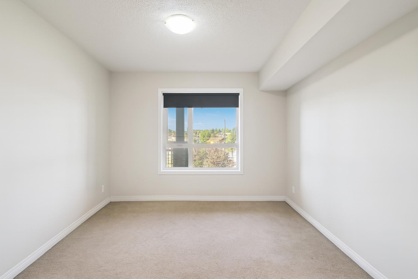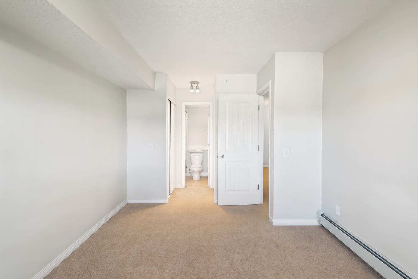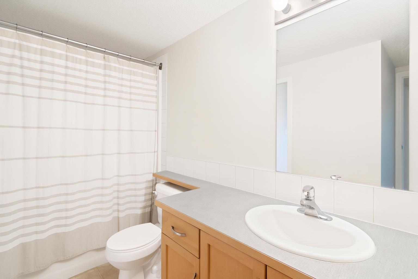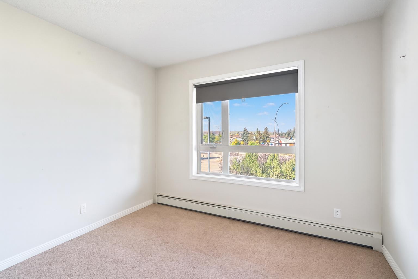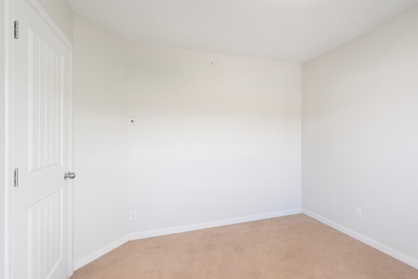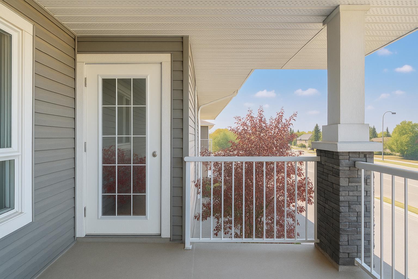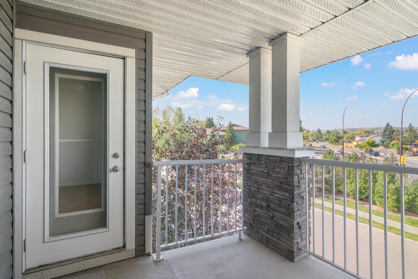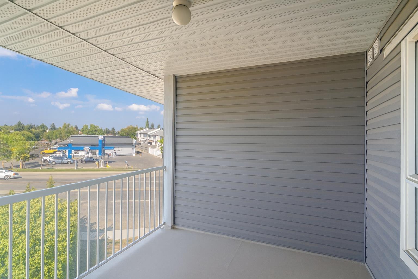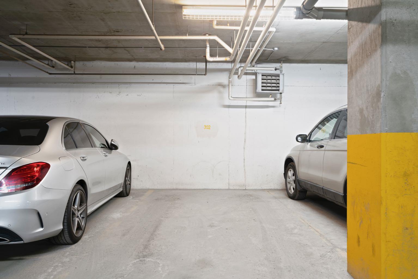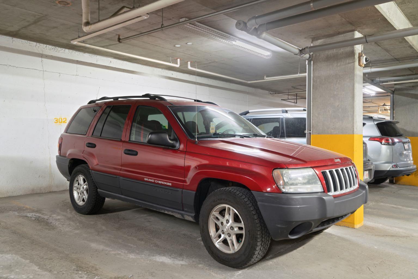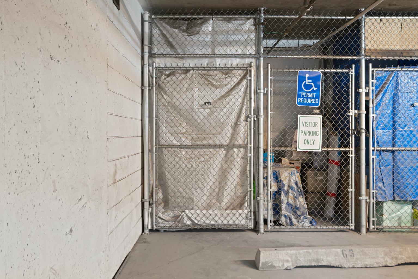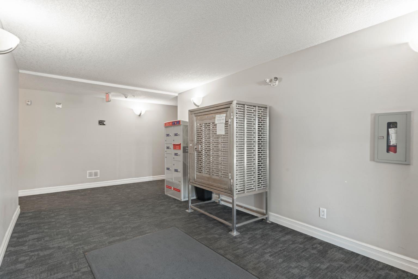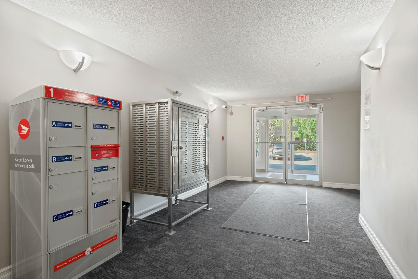302, 8200 4 Street NE, Calgary, Alberta
Condo For Sale in Calgary, Alberta
$289,000
-
CondoProperty Type
-
2Bedrooms
-
1Bath
-
2Garage
-
805Sq Ft
-
2007Year Built
Don’t miss this rare opportunity to own a top-floor condo in Treo, a modern apartment-style building in the central community of Beddington. This 2-bedroom, 1-bathroom home comes complete with 2 heated underground parking stalls and a convenient storage locker. Inside, you’re welcomed into a bright and inviting space featuring west-facing windows that fill the home with natural light. The open concept design showcases a cozy gas fireplace and seamless flow into the kitchen where you’ll find maple cabinetry, black appliances, and a generous eating bar with plenty of counter space perfect for casual meals or entertaining. The spacious primary bedroom includes his and hers closets and a door to the full bathroom for added convenience. A covered balcony with a natural gas line for your BBQ provides the ideal spot to relax or entertain outdoors. This location can’t be beat: Condo fees include all utilities except electricity. The secure, well-maintained building features an elevator, ample visitor parking, and is cat-friendly with board approval (sorry, no dogs). Enjoy quick access to the University of Calgary, downtown, and Deerfoot Trail, and you’re only a 10-minute drive from Calgary International Airport (YYC). Beddington Centre and Harvest Hills Crossing are also just minutes away with Safeway, T&T Market, Tim Hortons, restaurants, and more. With its unbeatable location, thoughtful layout, and modern finishes, this condo offers both comfort and convenience. Book your private viewing today!
| Street Address: | 302, 8200 4 Street NE |
| City: | Calgary |
| Province/State: | Alberta |
| Postal Code: | N/A |
| County/Parish: | Calgary |
| Subdivision: | Beddington Heights |
| Country: | Canada |
| Latitude: | 51.12626500 |
| Longitude: | -114.05455080 |
| MLS® Number: | A2257191 |
| Price: | $289,000 |
| Property Area: | 805 Sq ft |
| Bedrooms: | 2 |
| Bathrooms Half: | 0 |
| Bathrooms Full: | 1 |
| Living Area: | 805 Sq ft |
| Building Area: | 0 Sq ft |
| Year Built: | 2007 |
| Listing Date: | Sep 15, 2025 |
| Garage Spaces: | 2 |
| Property Type: | Residential |
| Property Subtype: | Apartment |
| MLS Status: | Active |
Additional Details
| Flooring: | N/A |
| Construction: | Vinyl Siding,Wood Frame |
| Parking: | Titled,Underground |
| Appliances: | Dishwasher,Dryer,Electric Stove,Microwave Hood Fan,Refrigerator,Washer |
| Stories: | N/A |
| Zoning: | M-C1 d96 |
| Fireplace: | N/A |
| Amenities: | Park,Playground,Schools Nearby,Shopping Nearby,Sidewalks,Street Lights,Walking/Bike Paths |
Utilities & Systems
| Heating: | Baseboard |
| Cooling: | None |
| Property Type | Residential |
| Building Type | Apartment |
| Storeys | 3 |
| Square Footage | 805 sqft |
| Community Name | Beddington Heights |
| Subdivision Name | Beddington Heights |
| Title | Fee Simple |
| Land Size | Unknown |
| Built in | 2007 |
| Annual Property Taxes | Contact listing agent |
| Parking Type | Underground |
| Time on MLS Listing | 32 days |
Bedrooms
| Above Grade | 2 |
Bathrooms
| Total | 1 |
| Partial | 0 |
Interior Features
| Appliances Included | Dishwasher, Dryer, Electric Stove, Microwave Hood Fan, Refrigerator, Washer |
| Flooring | Carpet, Linoleum |
Building Features
| Features | See Remarks |
| Style | Attached |
| Construction Material | Vinyl Siding, Wood Frame |
| Building Amenities | Elevator(s), Snow Removal, Storage, Trash, Visitor Parking |
| Structures | Balcony(s) |
Heating & Cooling
| Cooling | None |
| Heating Type | Baseboard |
Exterior Features
| Exterior Finish | Vinyl Siding, Wood Frame |
Neighbourhood Features
| Community Features | Park, Playground, Schools Nearby, Shopping Nearby, Sidewalks, Street Lights, Walking/Bike Paths |
| Pets Allowed | Restrictions |
| Amenities Nearby | Park, Playground, Schools Nearby, Shopping Nearby, Sidewalks, Street Lights, Walking/Bike Paths |
Maintenance or Condo Information
| Maintenance Fees | $594 Monthly |
| Maintenance Fees Include | Common Area Maintenance, Gas, Heat, Insurance, Interior Maintenance, Maintenance Grounds, Parking, Professional Management, Reserve Fund Contributions, Sewer, Trash, Water |
Parking
| Parking Type | Underground |
| Total Parking Spaces | 2 |
Interior Size
| Total Finished Area: | 805 sq ft |
| Total Finished Area (Metric): | 74.78 sq m |
Room Count
| Bedrooms: | 2 |
| Bathrooms: | 1 |
| Full Bathrooms: | 1 |
| Rooms Above Grade: | 4 |
Lot Information
- See Remarks
- Balcony
- Barbecue
- Storage
- Dishwasher
- Dryer
- Electric Stove
- Microwave Hood Fan
- Refrigerator
- Washer
- Elevator(s)
- Snow Removal
- Trash
- Visitor Parking
- Park
- Playground
- Schools Nearby
- Shopping Nearby
- Sidewalks
- Street Lights
- Walking/Bike Paths
- Vinyl Siding
- Wood Frame
- Gas
- Titled
- Underground
- Balcony(s)
Floor plan information is not available for this property.
Monthly Payment Breakdown
Loading Walk Score...
What's Nearby?
Powered by Yelp
