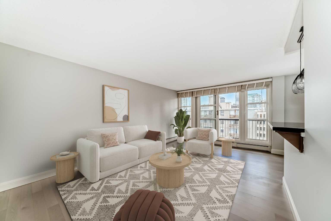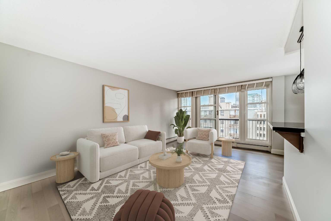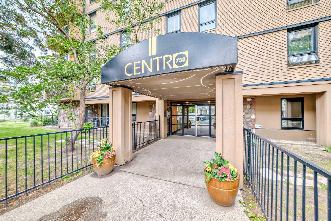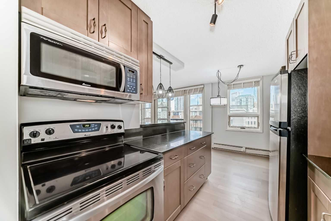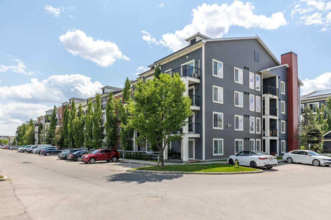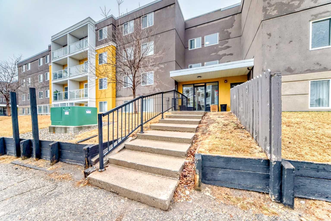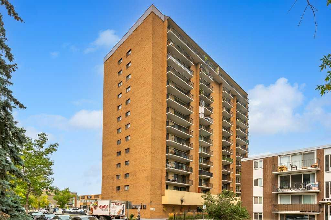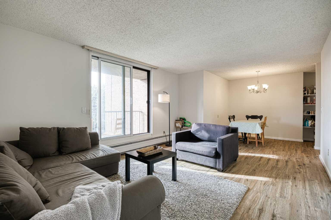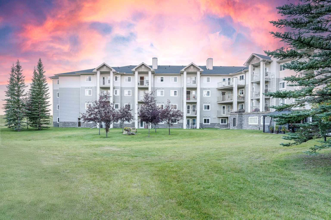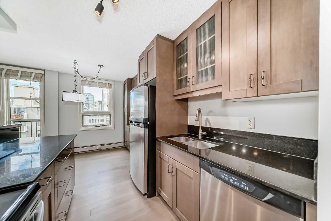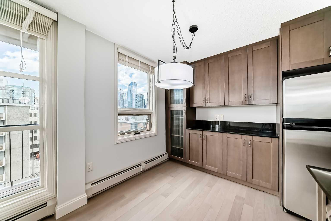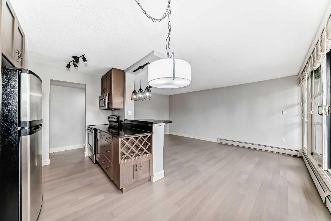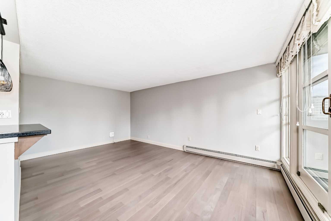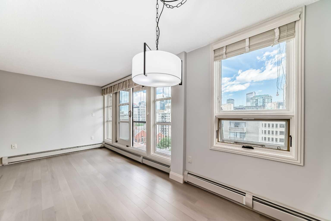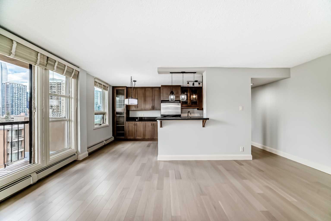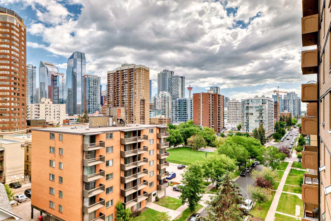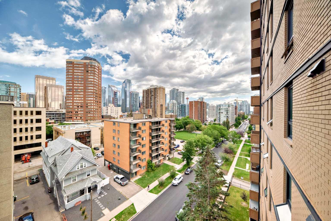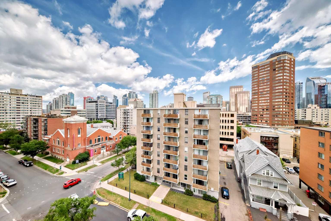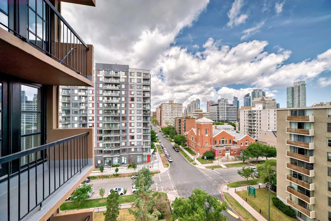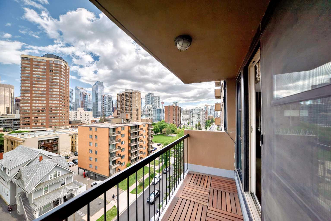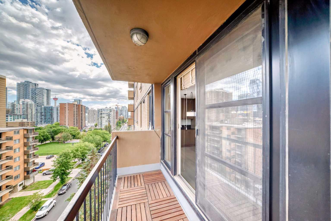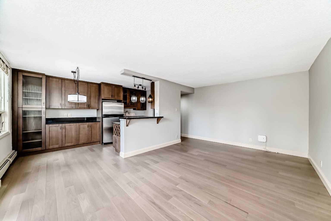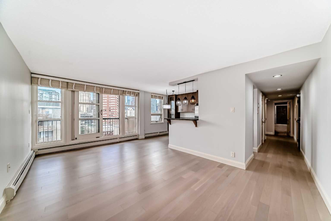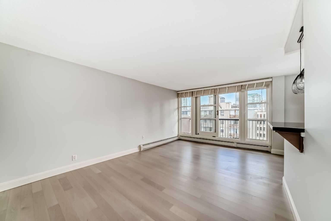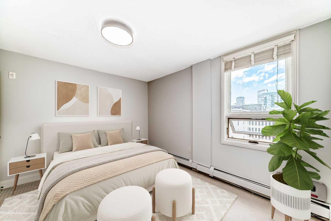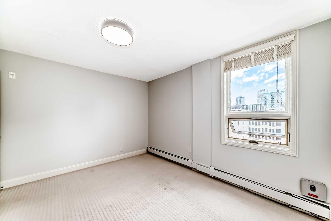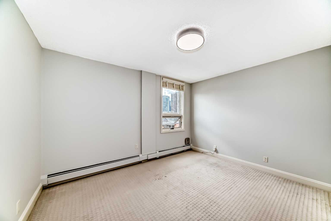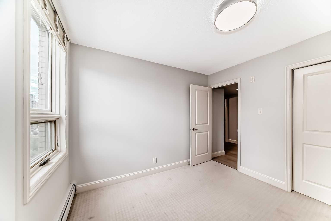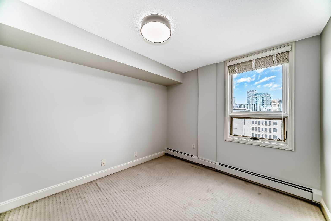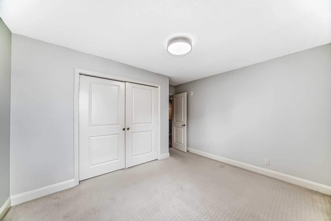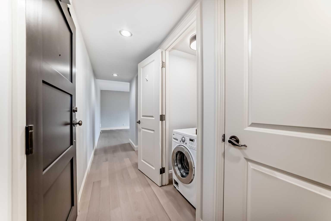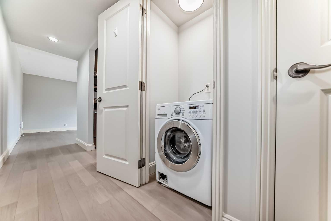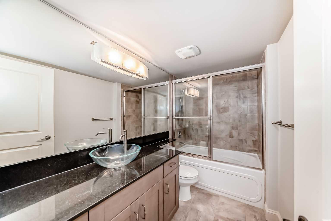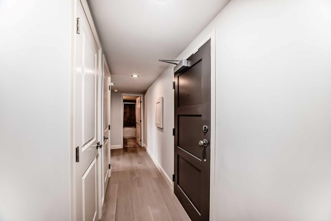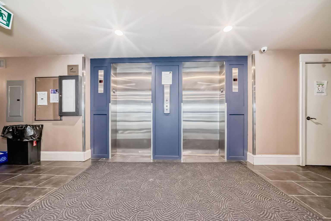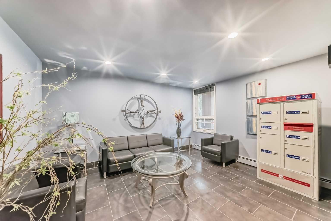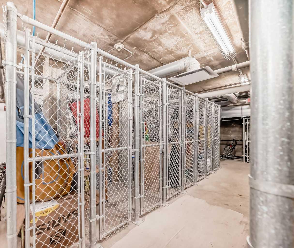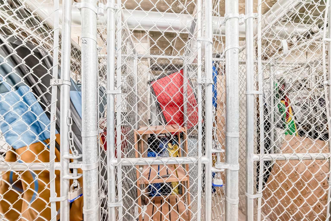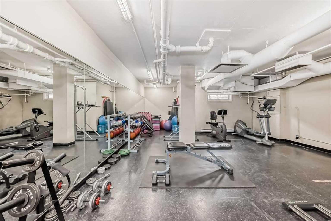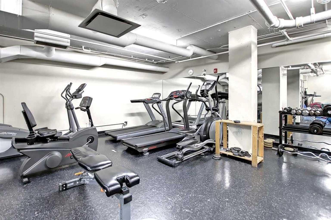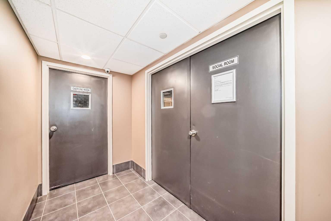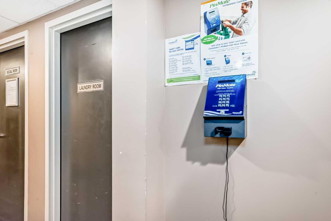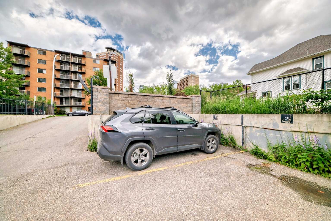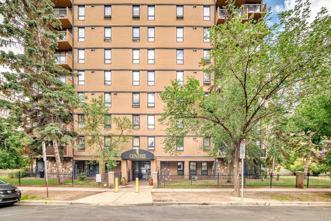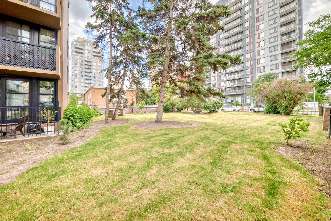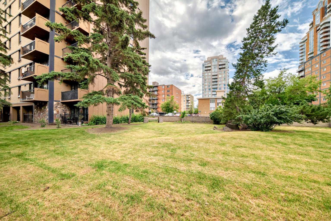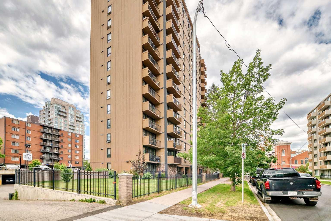903, 733 14 Avenue SW, Calgary, Alberta
Condo For Sale in Calgary, Alberta
$289,000
-
CondoProperty Type
-
2Bedrooms
-
1Bath
-
0Garage
-
817Sq Ft
-
1967Year Built
New Price! Vibrant location! Come home to a spacious two bedroom condo with great views of downtown and Beaulieu Gardens. Turn key, recently upgraded with fresh paint and engineered hardwood flooring, close to great boutiques, restaurants and pathways! Open concept great for entertaining, the kitchen showcases granite counters and stainless steel appliance package and overlooks dining and living room with an expansive balcony. (A couple photos have been virtually staged). This stylish bright condo offers lots of storage with both in-suite laundry and common laundry. This concrete building offers twin elevators, exercise room, social room, separate storage and designated parking. Well managed with heat and electricity included in condo fees and is a pet friendly building (with board approval). Rarely found, the building has a large fenced in grass yard with seating. No post tension, no age restrictions! Come home desired Beltline, flexible possession!
| Street Address: | 903, 733 14 Avenue SW |
| City: | Calgary |
| Province/State: | Alberta |
| Postal Code: | N/A |
| County/Parish: | Calgary |
| Subdivision: | Beltline |
| Country: | Canada |
| Latitude: | 51.03980439 |
| Longitude: | -114.07866098 |
| MLS® Number: | A2264276 |
| Price: | $289,000 |
| Property Area: | 817 Sq ft |
| Bedrooms: | 2 |
| Bathrooms Half: | 0 |
| Bathrooms Full: | 1 |
| Living Area: | 817 Sq ft |
| Building Area: | 0 Sq ft |
| Year Built: | 1967 |
| Listing Date: | Oct 16, 2025 |
| Garage Spaces: | 0 |
| Property Type: | Residential |
| Property Subtype: | Apartment |
| MLS Status: | Active |
Additional Details
| Flooring: | N/A |
| Construction: | Brick,Concrete |
| Parking: | Assigned,Off Street,Parking Pad,Stall |
| Appliances: | Dishwasher,Electric Stove,European Washer/Dryer Combination,Microwave Hood Fan,Refrigerator,Window Coverings |
| Stories: | N/A |
| Zoning: | CC-MH |
| Fireplace: | N/A |
| Amenities: | Other,Park,Shopping Nearby,Sidewalks,Street Lights,Walking/Bike Paths |
Utilities & Systems
| Heating: | Baseboard,Natural Gas |
| Cooling: | None |
| Property Type | Residential |
| Building Type | Apartment |
| Storeys | 16 |
| Square Footage | 817 sqft |
| Community Name | Beltline |
| Subdivision Name | Beltline |
| Title | Fee Simple |
| Land Size | Unknown |
| Built in | 1967 |
| Annual Property Taxes | Contact listing agent |
| Parking Type | Assigned |
| Time on MLS Listing | 1 day |
Bedrooms
| Above Grade | 2 |
Bathrooms
| Total | 1 |
| Partial | 0 |
Interior Features
| Appliances Included | Dishwasher, Electric Stove, European Washer/Dryer Combination, Microwave Hood Fan, Refrigerator, Window Coverings |
| Flooring | Carpet, Ceramic Tile, Hardwood, See Remarks |
Building Features
| Features | Elevator, Granite Counters, See Remarks, Vinyl Windows |
| Style | Attached |
| Construction Material | Brick, Concrete |
| Building Amenities | Bicycle Storage, Elevator(s), Fitness Center, Laundry, Other, Party Room, Recreation Room, Storage, Trash |
| Structures | Balcony(s) |
Heating & Cooling
| Cooling | None |
| Heating Type | Baseboard, Natural Gas |
Exterior Features
| Exterior Finish | Brick, Concrete |
Neighbourhood Features
| Community Features | Other, Park, Shopping Nearby, Sidewalks, Street Lights, Walking/Bike Paths |
| Pets Allowed | Restrictions, Yes |
| Amenities Nearby | Other, Park, Shopping Nearby, Sidewalks, Street Lights, Walking/Bike Paths |
Maintenance or Condo Information
| Maintenance Fees | $734 Monthly |
| Maintenance Fees Include | Common Area Maintenance, Electricity, Gas, Heat, Insurance, Maintenance Grounds, Parking, Professional Management, Reserve Fund Contributions, See Remarks, Sewer, Snow Removal, Trash, Water |
Parking
| Parking Type | Assigned |
| Total Parking Spaces | 1 |
Interior Size
| Total Finished Area: | 817 sq ft |
| Total Finished Area (Metric): | 75.90 sq m |
| Main Level: | 817 sq ft |
Room Count
| Bedrooms: | 2 |
| Bathrooms: | 1 |
| Full Bathrooms: | 1 |
| Rooms Above Grade: | 5 |
Lot Information
Legal
| Legal Description: | 0614645;52 |
| Title to Land: | Fee Simple |
- Elevator
- Granite Counters
- See Remarks
- Vinyl Windows
- Balcony
- Dishwasher
- Electric Stove
- European Washer/Dryer Combination
- Microwave Hood Fan
- Refrigerator
- Window Coverings
- Bicycle Storage
- Elevator(s)
- Fitness Center
- Laundry
- Other
- Party Room
- Recreation Room
- Storage
- Trash
- Park
- Shopping Nearby
- Sidewalks
- Street Lights
- Walking/Bike Paths
- Brick
- Concrete
- Assigned
- Off Street
- Parking Pad
- Stall
- Balcony(s)
Floor plan information is not available for this property.
Monthly Payment Breakdown
Loading Walk Score...
What's Nearby?
Powered by Yelp
