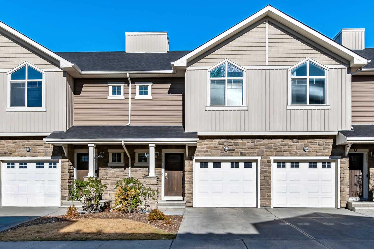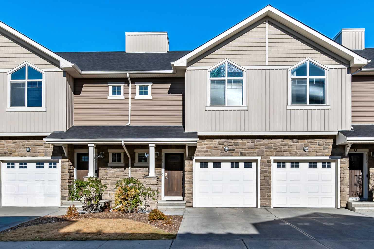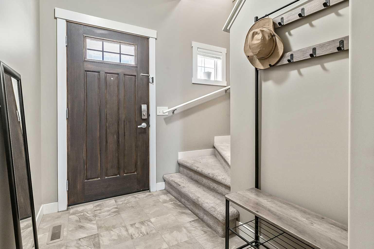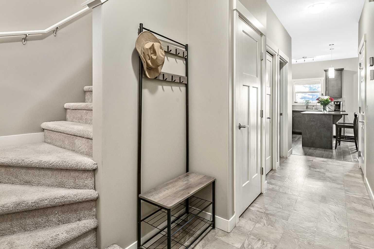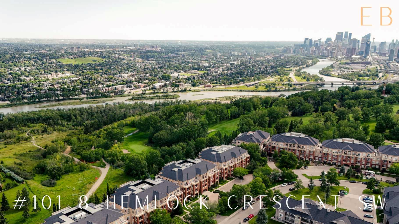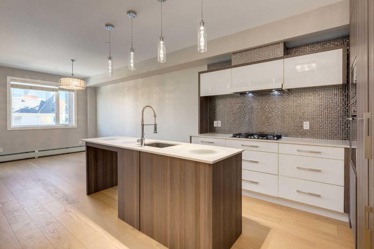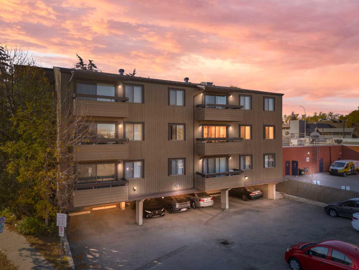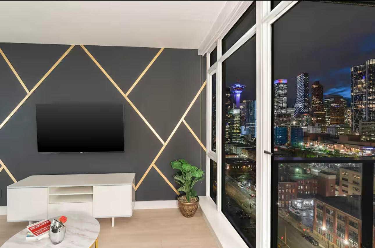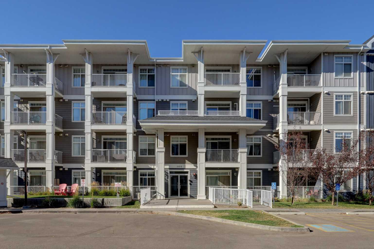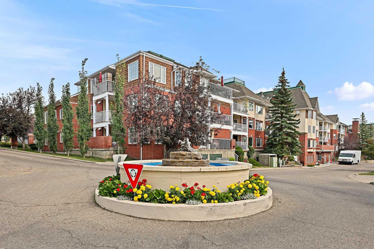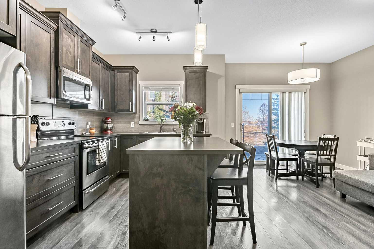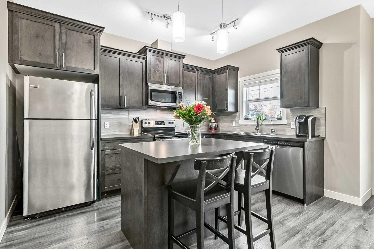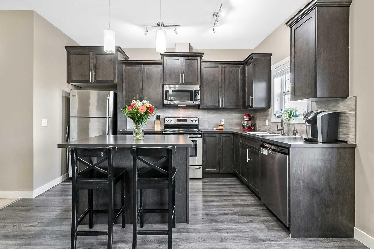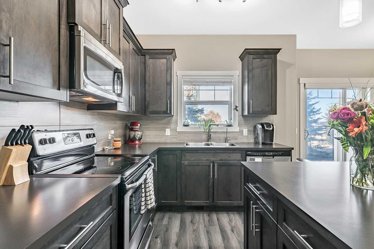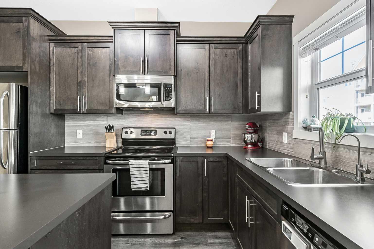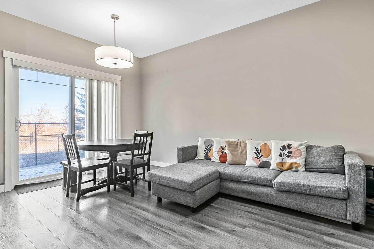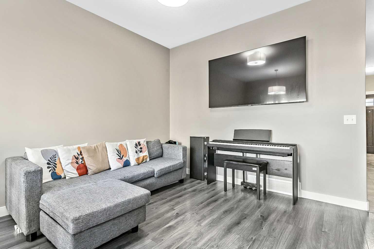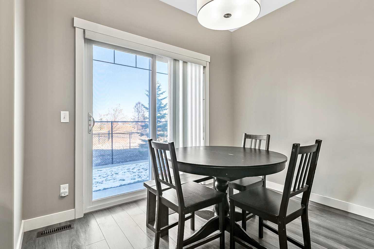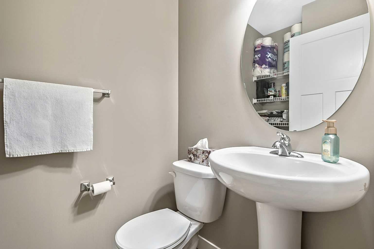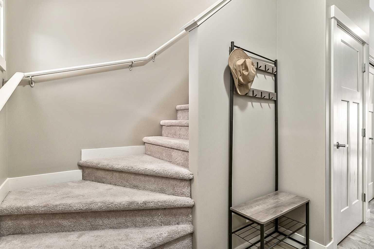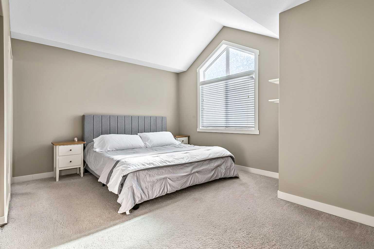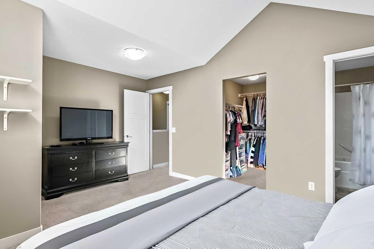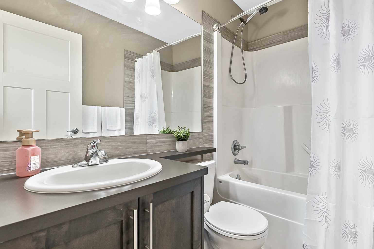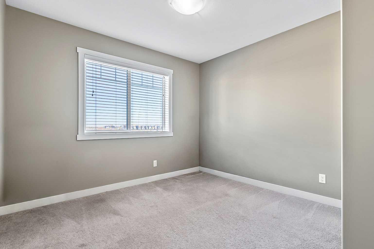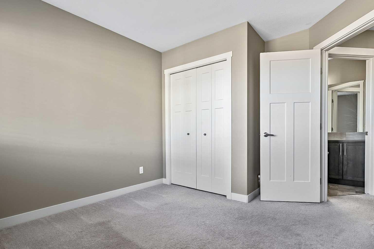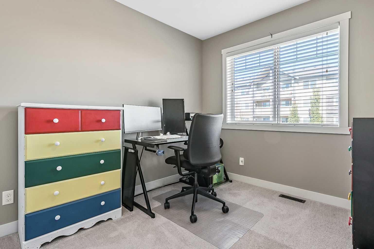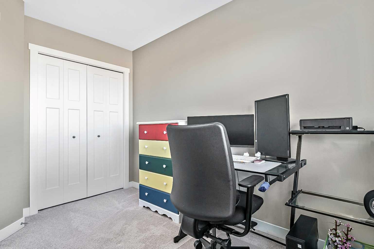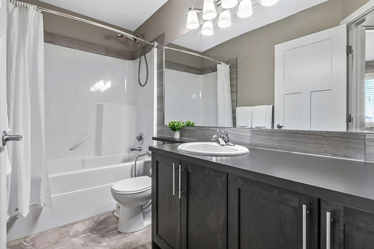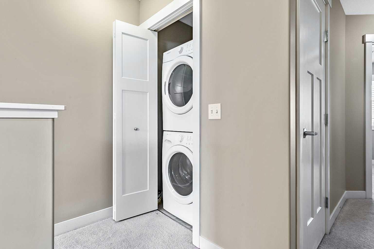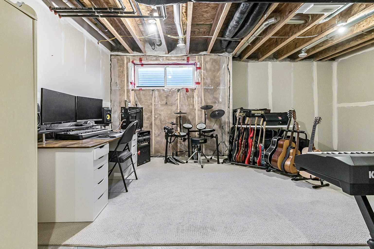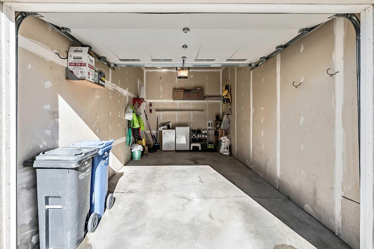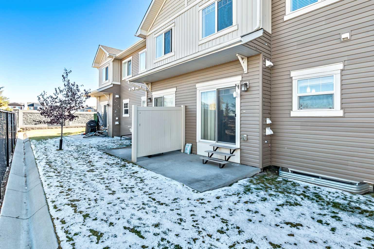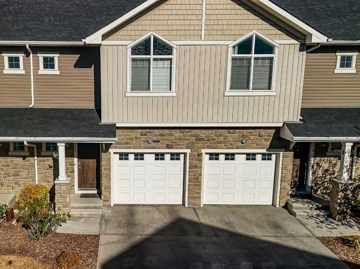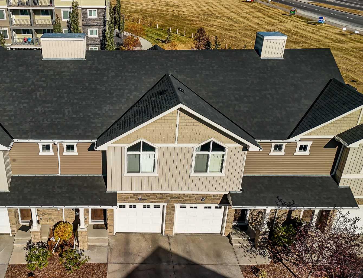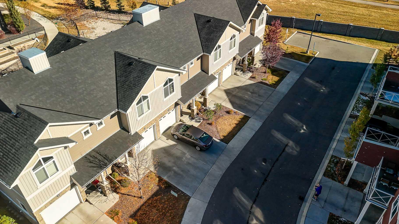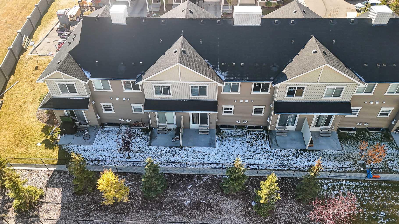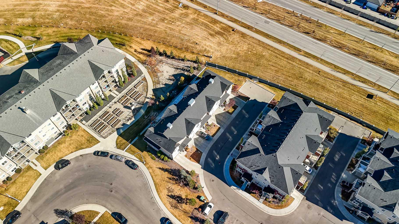108 Skyview Ranch Grove NE, Calgary, Alberta
Condo For Sale in Calgary, Alberta
$424,900
-
CondoProperty Type
-
3Bedrooms
-
3Bath
-
1Garage
-
1,229Sq Ft
-
2014Year Built
WELCOME to your DREAM home! Style, comfort and unbeatable convenience. Discover this beautifully updated and perfectly located home that checks all the boxes! Step inside to appreciate the airy feel created by 9 foot ceilings on the main level & the stunning VAULTED ceiling in the primary bedroom. The entire interior has been freshly painted, offering a crisp, MOVE IN READY experience. There is a total of three good size bedrooms and a master ensuite .Walk in closet in primary bedroom. There is a total of two and half bathrooms. Plenty of storage throughout. Enjoy year-round comfort with the rare benefit of a HEATED GARAGE. PLUS, NEW ROOF. LOCATION is everything. This is a parents dream SITUATED WITHIN WALKING DISTANCE TO TWO SCHOOLS BOTH PUBLIC AND SEPARATE. It backs onto a green space with a pathway, offering a peaceful retreat right outside your door. You will find every amenity within a short 4-10 minute drive away, including Chalo and Shoppers Drug Mart for groceries. Major shopping centers like Crossiron Mills ,New Horizon Mall, & a plethora of dining options. Commuting is a breeze with easy access to major routes including Stoney Trail, Deerfoot and Metis Trail. This HOME blends updated style with unparalleled location. DONOT MISS OUT. Schedule your viewing today.
| Street Address: | 108 Skyview Ranch Grove NE |
| City: | Calgary |
| Province/State: | Alberta |
| Postal Code: | N/A |
| County/Parish: | Calgary |
| Subdivision: | Skyview Ranch |
| Country: | Canada |
| Latitude: | 51.16390503 |
| Longitude: | -113.94775403 |
| MLS® Number: | A2265125 |
| Price: | $424,900 |
| Property Area: | 1,229 Sq ft |
| Bedrooms: | 3 |
| Bathrooms Half: | 1 |
| Bathrooms Full: | 2 |
| Living Area: | 1,229 Sq ft |
| Building Area: | 0 Sq ft |
| Year Built: | 2014 |
| Listing Date: | Oct 18, 2025 |
| Garage Spaces: | 1 |
| Property Type: | Residential |
| Property Subtype: | Row/Townhouse |
| MLS Status: | Active |
Additional Details
| Flooring: | N/A |
| Construction: | Vinyl Siding |
| Parking: | Converted Garage,Driveway,Garage Door Opener,Garage Faces Front,Parking Pad,Single Garage Attached |
| Appliances: | Dishwasher,Dryer,Electric Stove,Garage Control(s),Microwave Hood Fan,Refrigerator,Washer,Window Coverings |
| Stories: | N/A |
| Zoning: | M-1 |
| Fireplace: | N/A |
| Amenities: | None |
Utilities & Systems
| Heating: | Forced Air,Natural Gas |
| Cooling: | None |
| Property Type | Residential |
| Building Type | Row/Townhouse |
| Square Footage | 1,229 sqft |
| Community Name | Skyview Ranch |
| Subdivision Name | Skyview Ranch |
| Title | Fee Simple |
| Land Size | 1,528 sqft |
| Built in | 2014 |
| Annual Property Taxes | Contact listing agent |
| Parking Type | Garage |
| Time on MLS Listing | 21 days |
Bedrooms
| Above Grade | 3 |
Bathrooms
| Total | 3 |
| Partial | 1 |
Interior Features
| Appliances Included | Dishwasher, Dryer, Electric Stove, Garage Control(s), Microwave Hood Fan, Refrigerator, Washer, Window Coverings |
| Flooring | Carpet, Ceramic Tile, Laminate |
Building Features
| Features | Bidet, High Ceilings, Pantry, Vaulted Ceiling(s) |
| Style | Attached |
| Construction Material | Vinyl Siding |
| Building Amenities | Parking, Visitor Parking |
| Structures | Patio |
Heating & Cooling
| Cooling | None |
| Heating Type | Forced Air, Natural Gas |
Exterior Features
| Exterior Finish | Vinyl Siding |
Neighbourhood Features
| Community Features | None |
| Pets Allowed | Yes |
| Amenities Nearby | None |
Maintenance or Condo Information
| Maintenance Fees | $292 Monthly |
| Maintenance Fees Include | Common Area Maintenance, Maintenance Grounds, Parking, Reserve Fund Contributions, Snow Removal |
Parking
| Parking Type | Garage |
| Total Parking Spaces | 2 |
Interior Size
| Total Finished Area: | 1,229 sq ft |
| Total Finished Area (Metric): | 114.18 sq m |
| Main Level: | 504 sq ft |
| Upper Level: | 725 sq ft |
| Below Grade: | 504 sq ft |
Room Count
| Bedrooms: | 3 |
| Bathrooms: | 3 |
| Full Bathrooms: | 2 |
| Half Bathrooms: | 1 |
| Rooms Above Grade: | 6 |
Lot Information
| Lot Size: | 1,528 sq ft |
| Lot Size (Acres): | 0.04 acres |
| Frontage: | 20 ft |
Legal
| Legal Description: | 1510109;4 |
| Title to Land: | Fee Simple |
- Bidet
- High Ceilings
- Pantry
- Vaulted Ceiling(s)
- None
- Dishwasher
- Dryer
- Electric Stove
- Garage Control(s)
- Microwave Hood Fan
- Refrigerator
- Washer
- Window Coverings
- Parking
- Visitor Parking
- Full
- Vinyl Siding
- Poured Concrete
- See Remarks
- Converted Garage
- Driveway
- Garage Door Opener
- Garage Faces Front
- Parking Pad
- Single Garage Attached
- Patio
Floor plan information is not available for this property.
Monthly Payment Breakdown
Loading Walk Score...
What's Nearby?
Powered by Yelp
REALTOR® Details
Cristina Evasco
- (403) 472-7088
- [email protected]
- Heritage Elite Realty
