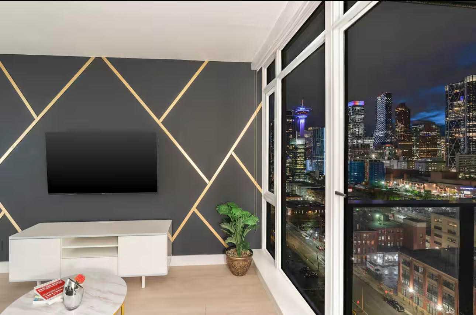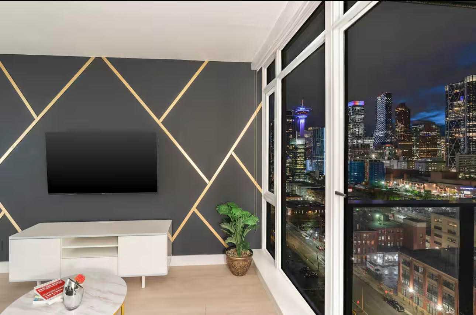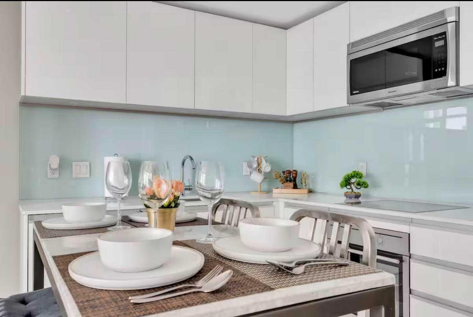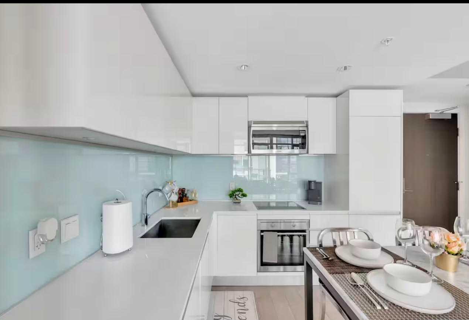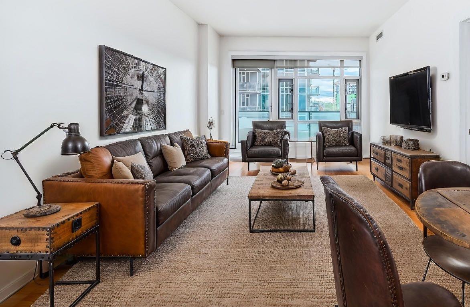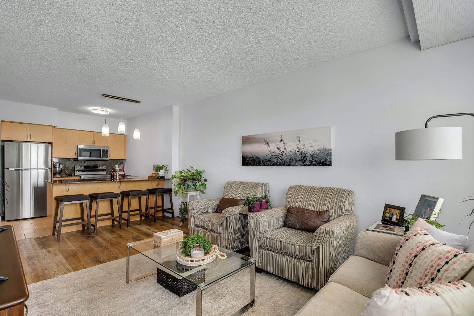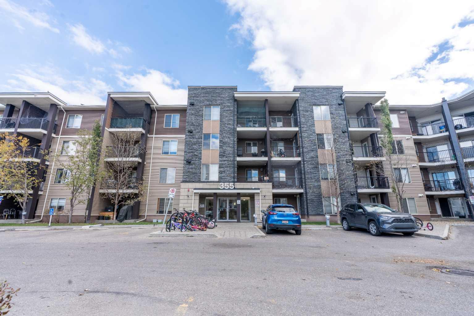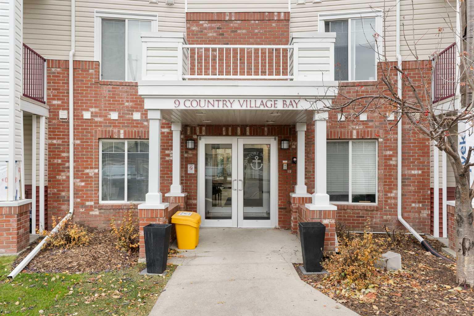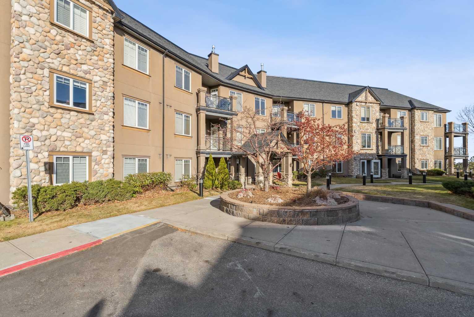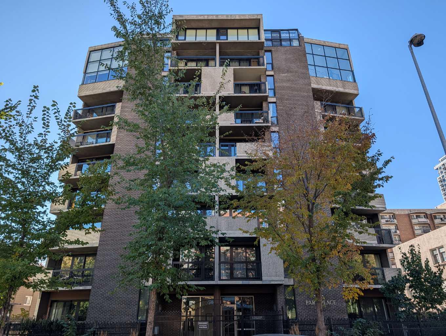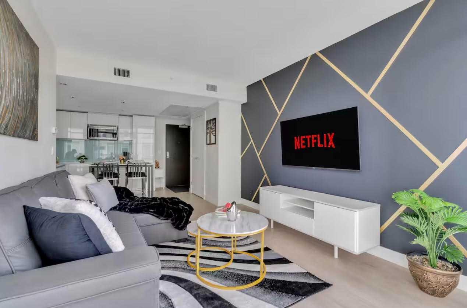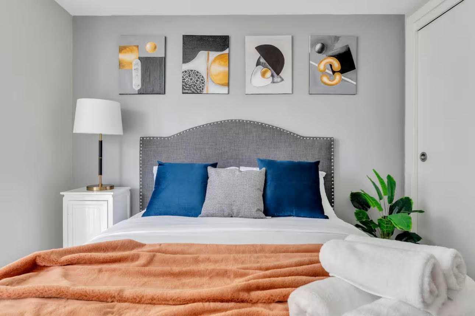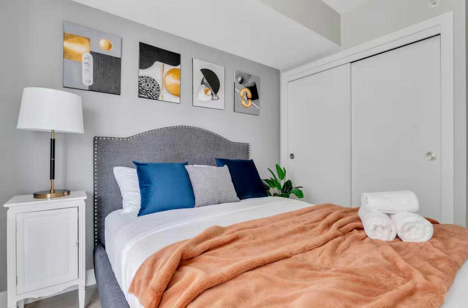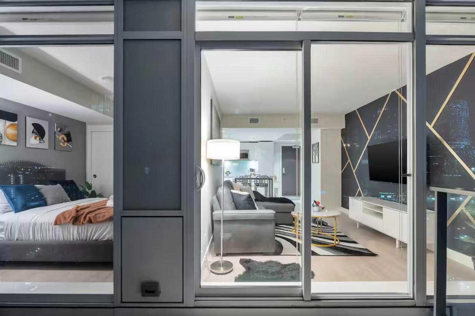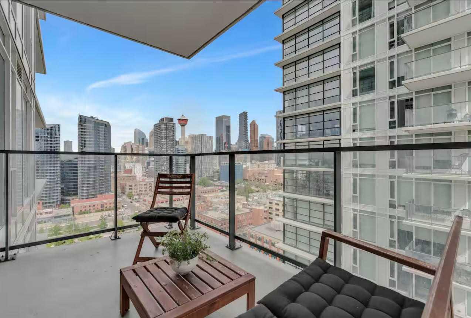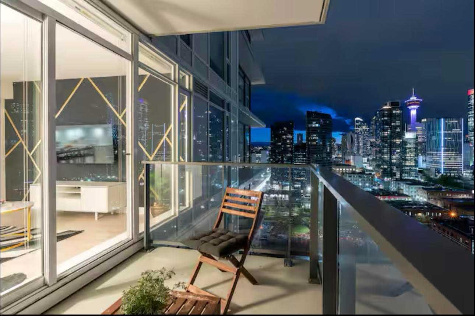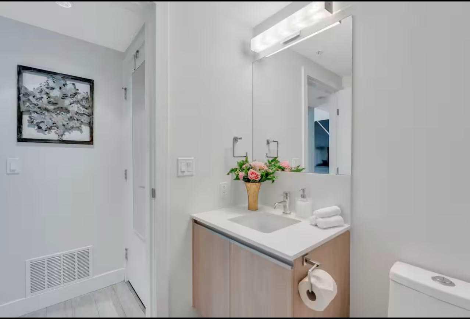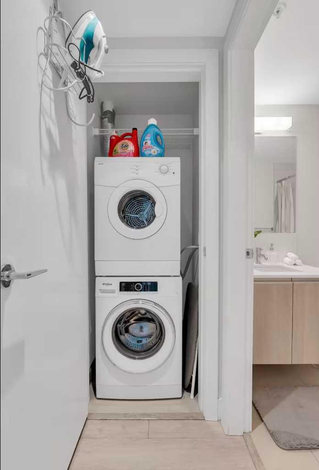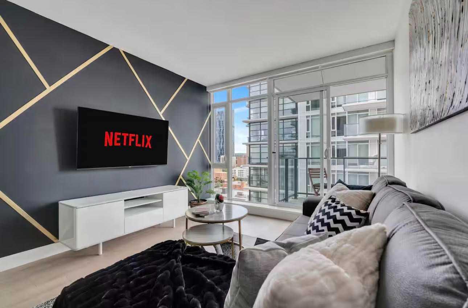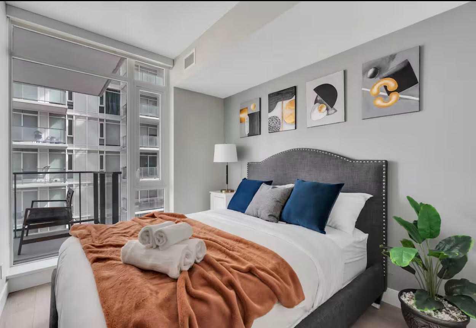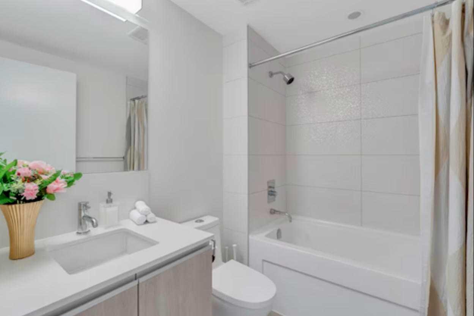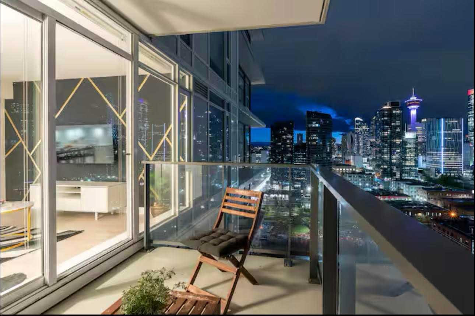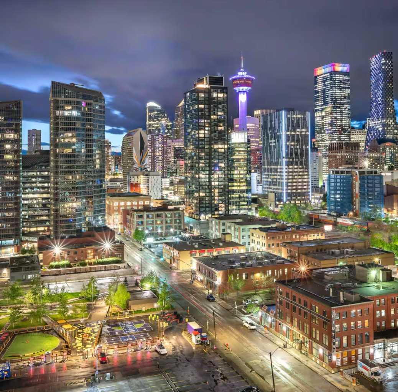1706, 1188 3 Street SE, Calgary, Alberta
Condo For Sale in Calgary, Alberta
$340,000
-
CondoProperty Type
-
1Bedrooms
-
1Bath
-
0Garage
-
507Sq Ft
-
2016Year Built
This stylish 1-bedroom, 1-bathroom residence sits high on the 17th floor, showcasing sweeping west-facing views of Calgary’s skyline. Inside, you’ll find a sleek open-concept design with bright finishes, quartz countertops, and custom cabinetry paired with light-toned vinyl plank flooring. The kitchen, equipped with premium Blomberg and AEG appliances. The living area is bathed in natural light and extends effortlessly to a spacious balcony, the perfect spot to unwind and take in the city lights. The bathroom combines function and relaxation with a deep soaker tub and clean quartz detailing. Residents of The Guardian enjoy access to a state-of-the-art fitness facility, stylish social lounge, workshop, bike storage, concierge, and 24-hour security. Positioned at the gateway to Calgary’s Culture + Entertainment District, this location is second to none. You’ll be steps from Stampede Park, the soon-to-be new arena, and the upcoming Green Line LRT. With all furniture negotiable, this home can be move-in ready from day one.
| Street Address: | 1706, 1188 3 Street SE |
| City: | Calgary |
| Province/State: | Alberta |
| Postal Code: | N/A |
| County/Parish: | Calgary |
| Subdivision: | Beltline |
| Country: | Canada |
| Latitude: | 51.04147337 |
| Longitude: | -114.05557698 |
| MLS® Number: | A2249149 |
| Price: | $340,000 |
| Property Area: | 507 Sq ft |
| Bedrooms: | 1 |
| Bathrooms Half: | 0 |
| Bathrooms Full: | 1 |
| Living Area: | 507 Sq ft |
| Building Area: | 0 Sq ft |
| Year Built: | 2016 |
| Listing Date: | Aug 18, 2025 |
| Garage Spaces: | 0 |
| Property Type: | Residential |
| Property Subtype: | Apartment |
| MLS Status: | Active |
Additional Details
| Flooring: | N/A |
| Construction: | Aluminum Siding ,Stone |
| Parking: | Parkade |
| Appliances: | Built-In Oven,Built-In Refrigerator,Dishwasher,Dryer,Induction Cooktop,Microwave Hood Fan |
| Stories: | N/A |
| Zoning: | DC (pre 1P2007) |
| Fireplace: | N/A |
| Amenities: | Walking/Bike Paths |
Utilities & Systems
| Heating: | Fan Coil |
| Cooling: | Central Air |
| Property Type | Residential |
| Building Type | Apartment |
| Storeys | 44 |
| Square Footage | 507 sqft |
| Community Name | Beltline |
| Subdivision Name | Beltline |
| Title | Fee Simple |
| Land Size | Unknown |
| Built in | 2016 |
| Annual Property Taxes | Contact listing agent |
| Parking Type | Parkade |
Bedrooms
| Above Grade | 1 |
Bathrooms
| Total | 1 |
| Partial | 0 |
Interior Features
| Appliances Included | Built-In Oven, Built-In Refrigerator, Dishwasher, Dryer, Induction Cooktop, Microwave Hood Fan |
| Flooring | Ceramic Tile, Vinyl Plank |
Building Features
| Features | Recessed Lighting |
| Style | Attached |
| Construction Material | Aluminum Siding , Stone |
| Building Amenities | Bicycle Storage, Fitness Center, Parking, Recreation Facilities, Workshop |
| Structures | Balcony(s) |
Heating & Cooling
| Cooling | Central Air |
| Heating Type | Fan Coil |
Exterior Features
| Exterior Finish | Aluminum Siding , Stone |
Neighbourhood Features
| Community Features | Walking/Bike Paths |
| Pets Allowed | Restrictions, Yes |
| Amenities Nearby | Walking/Bike Paths |
Maintenance or Condo Information
| Maintenance Fees | $393 Monthly |
| Maintenance Fees Include | Gas, Insurance, Professional Management, Reserve Fund Contributions |
Parking
| Parking Type | Parkade |
| Total Parking Spaces | 1 |
Interior Size
| Total Finished Area: | 507 sq ft |
| Total Finished Area (Metric): | 47.14 sq m |
| Main Level: | 507 sq ft |
Room Count
| Bedrooms: | 1 |
| Bathrooms: | 1 |
| Full Bathrooms: | 1 |
| Rooms Above Grade: | 3 |
Lot Information
Legal
| Legal Description: | 1611563;99 |
| Title to Land: | Fee Simple |
- Recessed Lighting
- Balcony
- Built-In Oven
- Built-In Refrigerator
- Dishwasher
- Dryer
- Induction Cooktop
- Microwave Hood Fan
- Bicycle Storage
- Fitness Center
- Parking
- Recreation Facilities
- Workshop
- Walking/Bike Paths
- Aluminum Siding
- Stone
- Parkade
- Balcony(s)
Floor plan information is not available for this property.
Monthly Payment Breakdown
Loading Walk Score...
What's Nearby?
Powered by Yelp
REALTOR® Details
Abby Everingham
- (403) 618-6984
- [email protected]
- The Real Estate District
