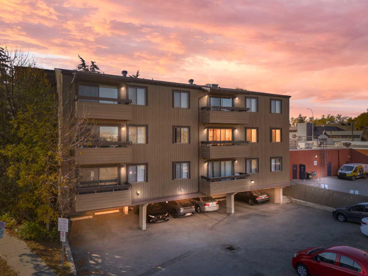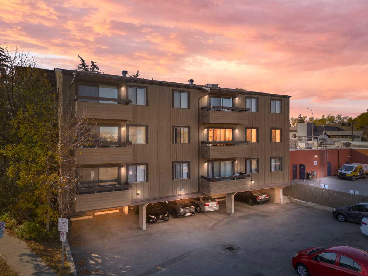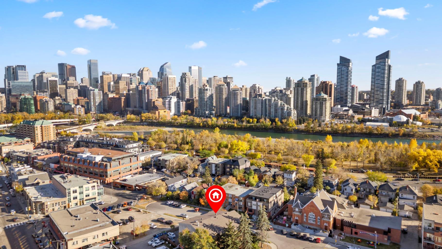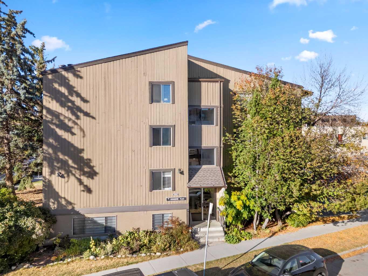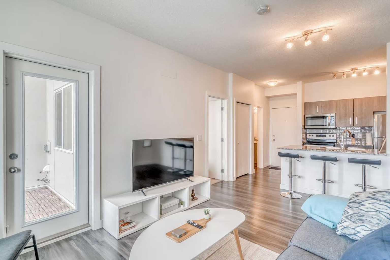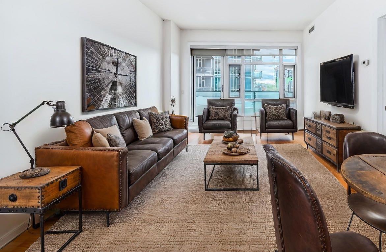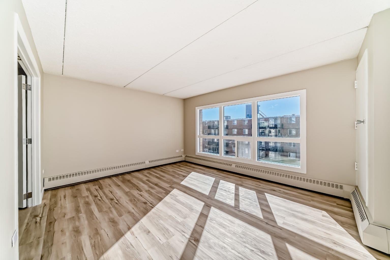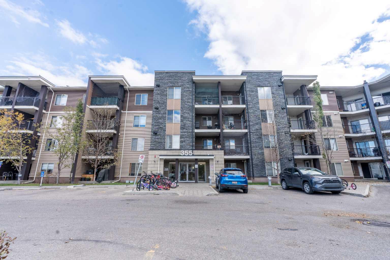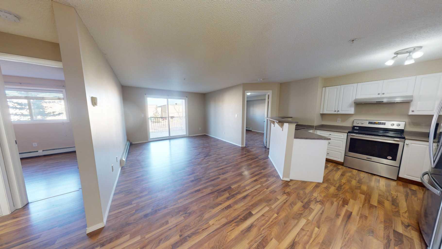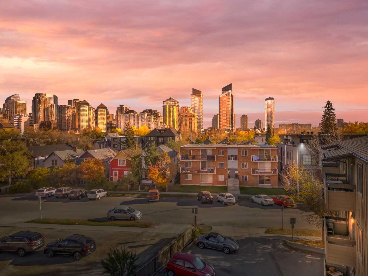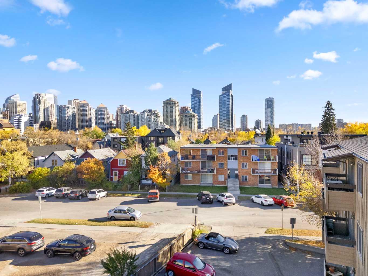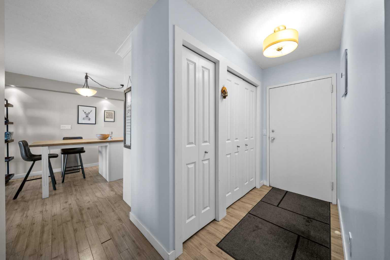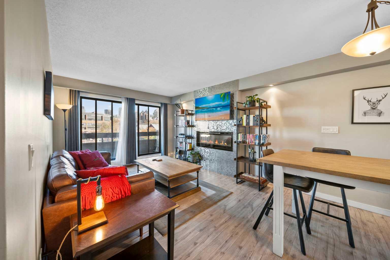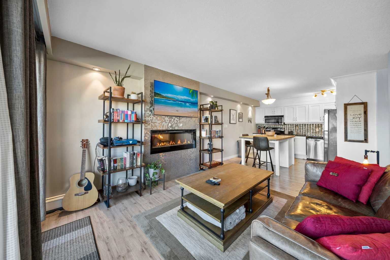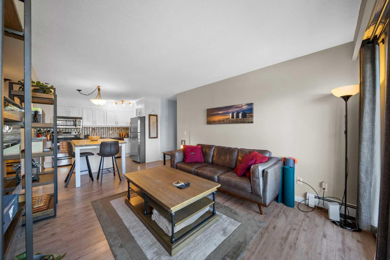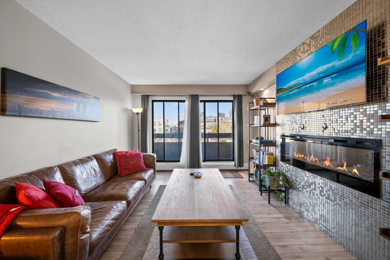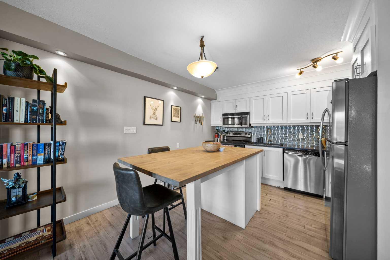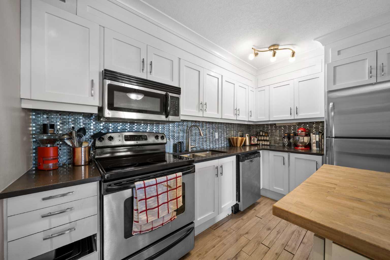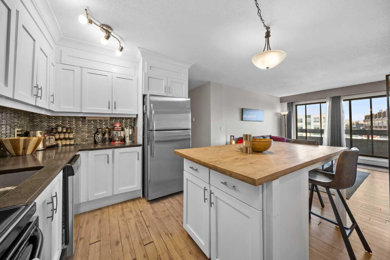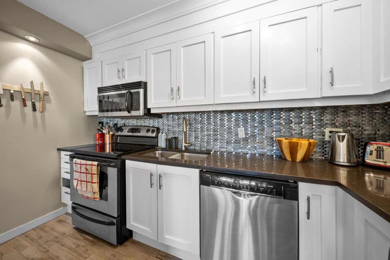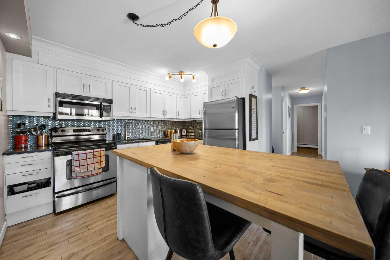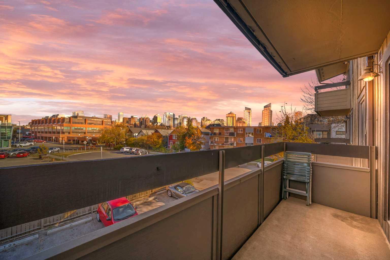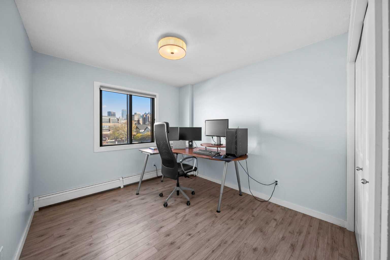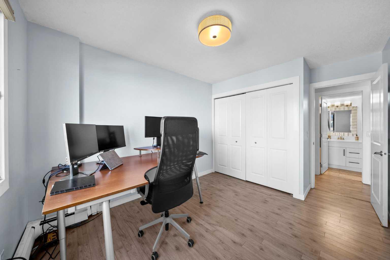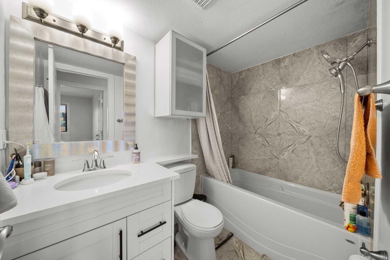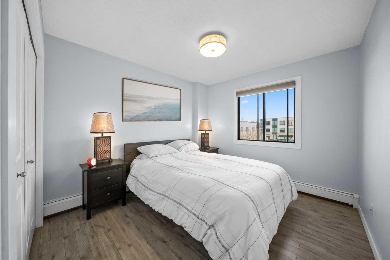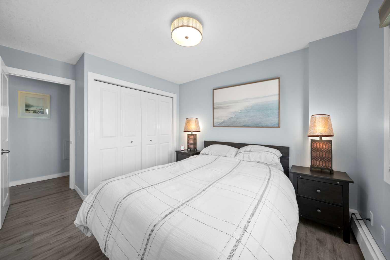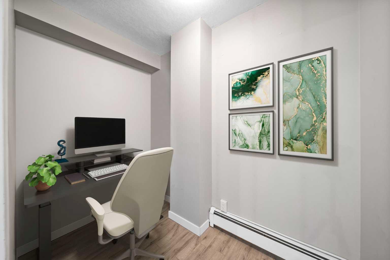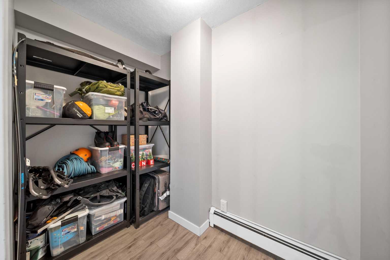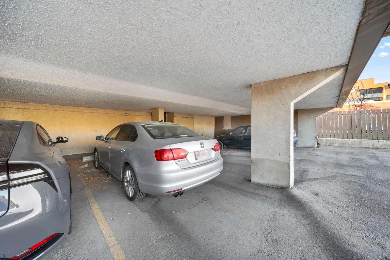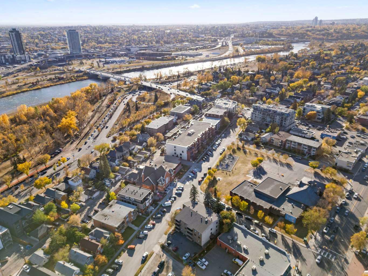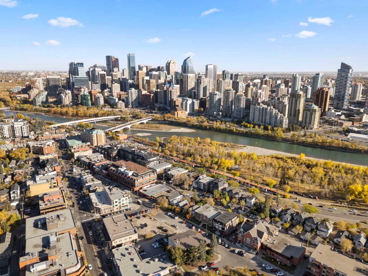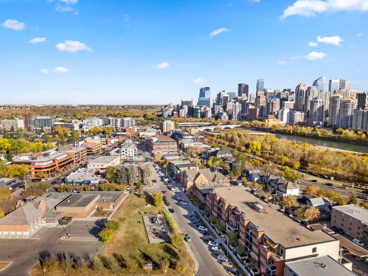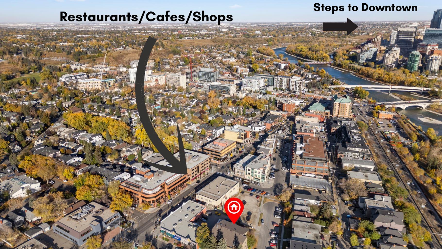304, 1222 Kensington Close NW, Calgary, Alberta
Condo For Sale in Calgary, Alberta
$340,000
-
CondoProperty Type
-
2Bedrooms
-
1Bath
-
0Garage
-
733Sq Ft
-
1978Year Built
Welcome to Kensington Plaza! Your new home in the heart of one of Calgary’s trendiest neighbourhoods, Kensington. Located just steps away from some of the city’s top restaurants, eclectic shops, cozy cafes, and convenient transit options. This quiet east-facing unit offers DOWNTOWN VIEWS from the cozy patio and abundance of natural light. This recently updated 2-bedroom, 1-bathroom unit is a perfect blend of modern living and vibrant city life. The kitchen features sleek stainless steel appliances. The additional den is a great flex space for either an office or another storage. The 4 pc bathroom is well equipped with additional storage and sleek finishes. For outdoor enthusiasts, enjoy a short walk to the Bow River, where you can explore expansive walking and biking paths. With downtown just a leisurely stroll away, this condo is the ideal choice for those seeking a vibrant lifestyle in a prime location. The unit also has an assigned covered parking stall that is equipped with plug in for added convenience. This condo has low fees which include utilities such as heat, water and sewer. Contact your favorite realtor to book a showing!
| Street Address: | 304, 1222 Kensington Close NW |
| City: | Calgary |
| Province/State: | Alberta |
| Postal Code: | N/A |
| County/Parish: | Calgary |
| Subdivision: | Hillhurst |
| Country: | Canada |
| Latitude: | 51.05194226 |
| Longitude: | -114.09146305 |
| MLS® Number: | A2262545 |
| Price: | $340,000 |
| Property Area: | 733 Sq ft |
| Bedrooms: | 2 |
| Bathrooms Half: | 0 |
| Bathrooms Full: | 1 |
| Living Area: | 733 Sq ft |
| Building Area: | 0 Sq ft |
| Year Built: | 1978 |
| Listing Date: | Oct 16, 2025 |
| Garage Spaces: | 0 |
| Property Type: | Residential |
| Property Subtype: | Apartment |
| MLS Status: | Active |
Additional Details
| Flooring: | N/A |
| Construction: | Cedar,Concrete,Stucco |
| Parking: | Covered,Off Street,Plug-In,Stall |
| Appliances: | Dishwasher,Electric Stove,Microwave Hood Fan,Refrigerator,Washer/Dryer,Window Coverings |
| Stories: | N/A |
| Zoning: | M-CG d72 |
| Fireplace: | N/A |
| Amenities: | Playground,Schools Nearby,Shopping Nearby,Sidewalks,Street Lights,Walking/Bike Paths |
Utilities & Systems
| Heating: | Baseboard,Natural Gas |
| Cooling: | None |
| Property Type | Residential |
| Building Type | Apartment |
| Storeys | 4 |
| Square Footage | 733 sqft |
| Community Name | Hillhurst |
| Subdivision Name | Hillhurst |
| Title | Fee Simple |
| Land Size | Unknown |
| Built in | 1978 |
| Annual Property Taxes | Contact listing agent |
| Parking Type | Covered |
| Time on MLS Listing | 21 days |
Bedrooms
| Above Grade | 2 |
Bathrooms
| Total | 1 |
| Partial | 0 |
Interior Features
| Appliances Included | Dishwasher, Electric Stove, Microwave Hood Fan, Refrigerator, Washer/Dryer, Window Coverings |
| Flooring | Laminate, Tile |
Building Features
| Features | Closet Organizers, Kitchen Island, No Animal Home, No Smoking Home, Storage |
| Style | Attached |
| Construction Material | Cedar, Concrete, Stucco |
| Building Amenities | Bicycle Storage, Coin Laundry |
| Structures | Balcony(s) |
Heating & Cooling
| Cooling | None |
| Heating Type | Baseboard, Natural Gas |
Exterior Features
| Exterior Finish | Cedar, Concrete, Stucco |
Neighbourhood Features
| Community Features | Playground, Schools Nearby, Shopping Nearby, Sidewalks, Street Lights, Walking/Bike Paths |
| Pets Allowed | No |
| Amenities Nearby | Playground, Schools Nearby, Shopping Nearby, Sidewalks, Street Lights, Walking/Bike Paths |
Maintenance or Condo Information
| Maintenance Fees | $437 Monthly |
| Maintenance Fees Include | Common Area Maintenance, Gas, Heat, Maintenance Grounds, Parking, Professional Management, Reserve Fund Contributions, Sewer, Snow Removal, Trash, Water |
Parking
| Parking Type | Covered |
| Total Parking Spaces | 1 |
Interior Size
| Total Finished Area: | 733 sq ft |
| Total Finished Area (Metric): | 68.09 sq m |
Room Count
| Bedrooms: | 2 |
| Bathrooms: | 1 |
| Full Bathrooms: | 1 |
| Rooms Above Grade: | 5 |
Lot Information
Legal
| Legal Description: | 7910423;9 |
| Title to Land: | Fee Simple |
- Closet Organizers
- Kitchen Island
- No Animal Home
- No Smoking Home
- Storage
- Balcony
- Lighting
- Dishwasher
- Electric Stove
- Microwave Hood Fan
- Refrigerator
- Washer/Dryer
- Window Coverings
- Bicycle Storage
- Coin Laundry
- Playground
- Schools Nearby
- Shopping Nearby
- Sidewalks
- Street Lights
- Walking/Bike Paths
- Cedar
- Concrete
- Stucco
- Electric
- Living Room
- Covered
- Off Street
- Plug-In
- Stall
- Balcony(s)
Floor plan information is not available for this property.
Monthly Payment Breakdown
Loading Walk Score...
What's Nearby?
Powered by Yelp
