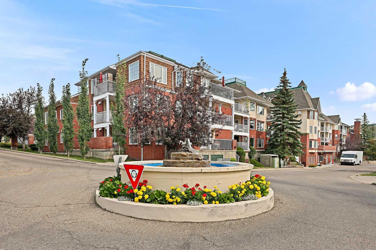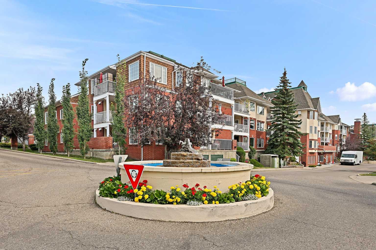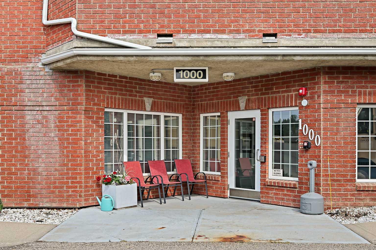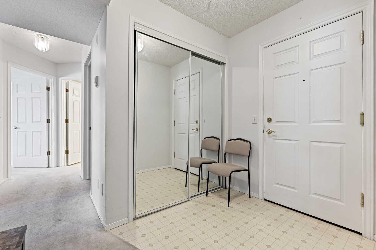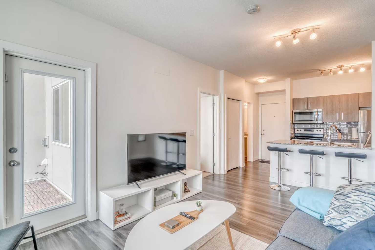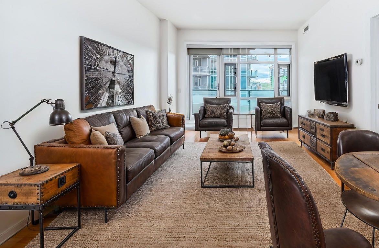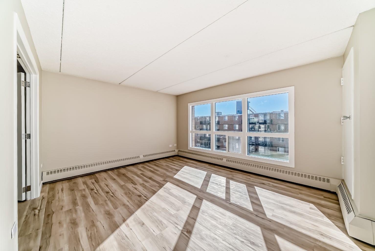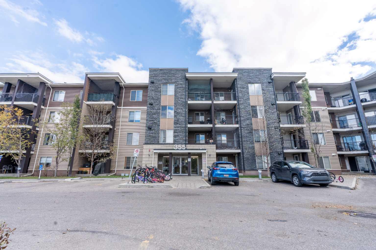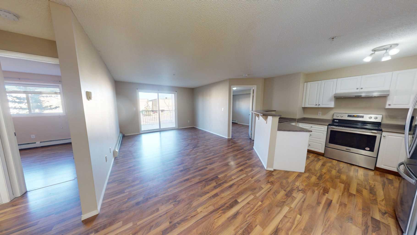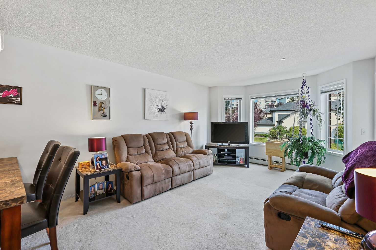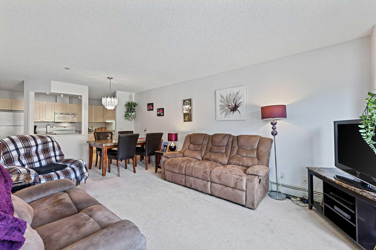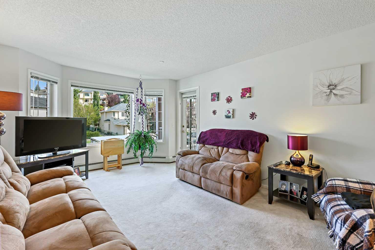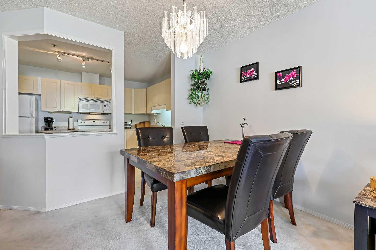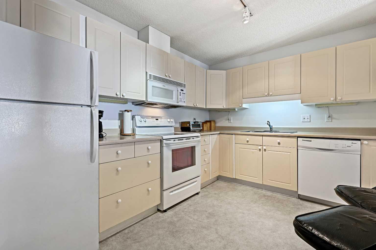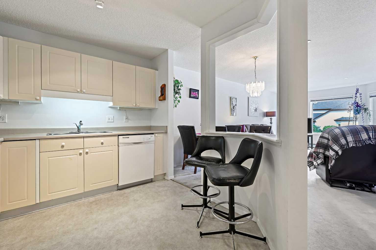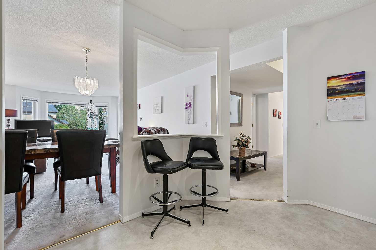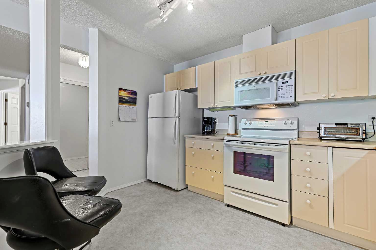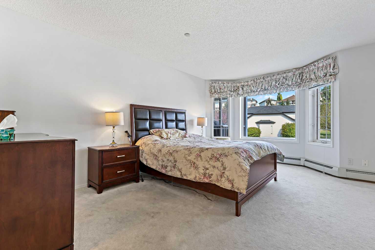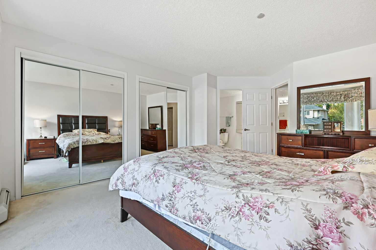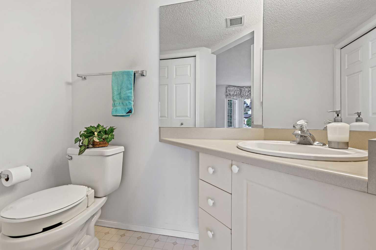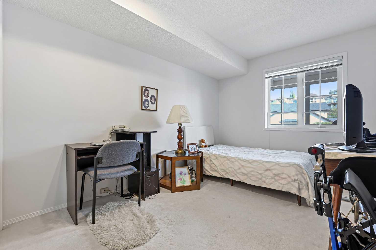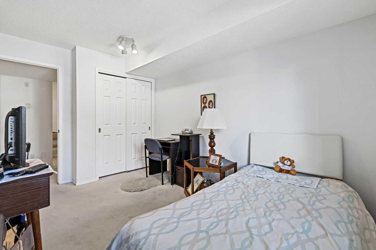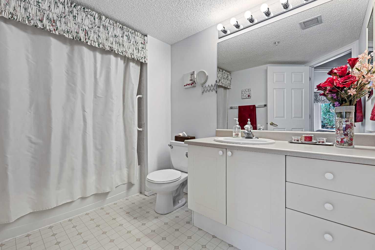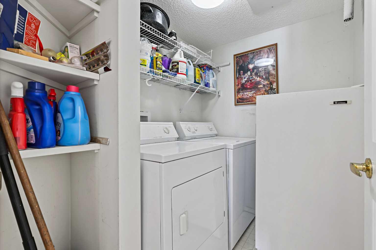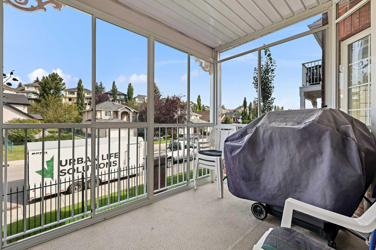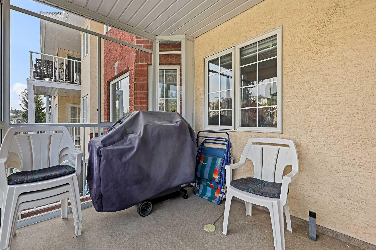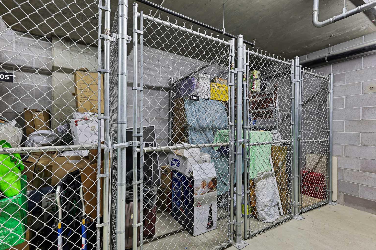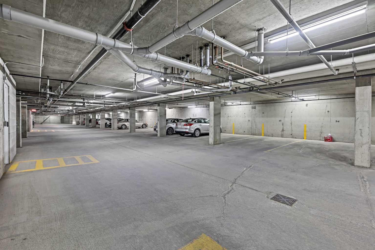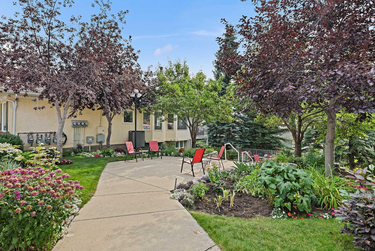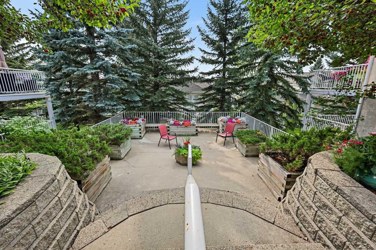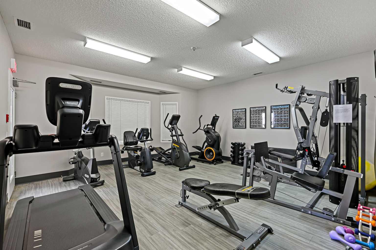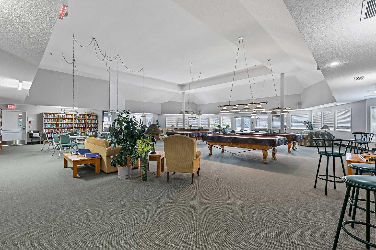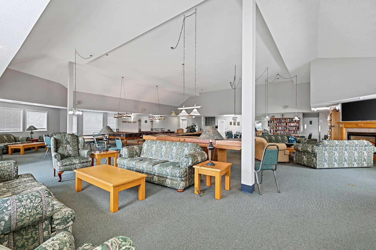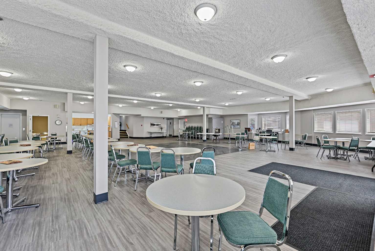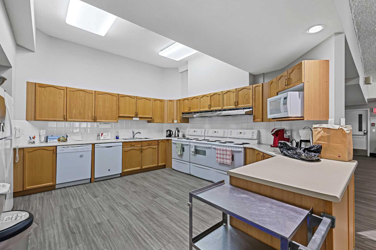1206 Sienna Park Green SW, Calgary, Alberta
Condo For Sale in Calgary, Alberta
$340,000
-
CondoProperty Type
-
2Bedrooms
-
2Bath
-
1Garage
-
992Sq Ft
-
1997Year Built
Enjoy quiet, low maintenance living in this spacious 55+ condo in sought after Signal Hill. Among the largest floor plans in the complex, this home features a functional kitchen, open living and dining area, and two well-sized bedrooms including a primary with private two-piece ensuite. The standout feature is the glass enclosed balcony with windows that open, creating a sunroom-style space you can enjoy almost year round, included with a gas BBQ for easy entertaining. In suite laundry, secure underground parking, private storage locker, and access to a fitness centre, a game room with library, and courtyard complete the package. Close to bus stops, walking paths, shopping, and Stoney Trail for quick escapes to the mountains!
| Street Address: | 1206 Sienna Park Green SW |
| City: | Calgary |
| Province/State: | Alberta |
| Postal Code: | N/A |
| County/Parish: | Calgary |
| Subdivision: | Signal Hill |
| Country: | Canada |
| Latitude: | 51.02438905 |
| Longitude: | -114.18525528 |
| MLS® Number: | A2257553 |
| Price: | $340,000 |
| Property Area: | 992 Sq ft |
| Bedrooms: | 2 |
| Bathrooms Half: | 1 |
| Bathrooms Full: | 1 |
| Living Area: | 992 Sq ft |
| Building Area: | 0 Sq ft |
| Year Built: | 1997 |
| Listing Date: | Sep 17, 2025 |
| Garage Spaces: | 1 |
| Property Type: | Residential |
| Property Subtype: | Apartment |
| MLS Status: | Active |
Additional Details
| Flooring: | N/A |
| Construction: | Brick,Cedar,Stucco,Wood Frame |
| Parking: | Assigned,Guest,Heated Garage,Secured,Underground |
| Appliances: | Dishwasher,Dryer,Electric Stove,Microwave Hood Fan,Refrigerator,Washer |
| Stories: | N/A |
| Zoning: | M-C1 d75 |
| Fireplace: | N/A |
| Amenities: | Park,Playground,Schools Nearby,Shopping Nearby,Sidewalks,Street Lights,Walking/Bike Paths |
Utilities & Systems
| Heating: | Baseboard |
| Cooling: | None |
| Property Type | Residential |
| Building Type | Apartment |
| Storeys | 4 |
| Square Footage | 992 sqft |
| Community Name | Signal Hill |
| Subdivision Name | Signal Hill |
| Title | Fee Simple |
| Land Size | Unknown |
| Built in | 1997 |
| Annual Property Taxes | Contact listing agent |
| Parking Type | Underground |
| Time on MLS Listing | 41 days |
Bedrooms
| Above Grade | 2 |
Bathrooms
| Total | 2 |
| Partial | 1 |
Interior Features
| Appliances Included | Dishwasher, Dryer, Electric Stove, Microwave Hood Fan, Refrigerator, Washer |
| Flooring | Carpet, Linoleum |
Building Features
| Features | Laminate Counters, No Animal Home, Open Floorplan, See Remarks, Storage |
| Style | Attached |
| Construction Material | Brick, Cedar, Stucco, Wood Frame |
| Building Amenities | Clubhouse, Elevator(s), Fitness Center, Guest Suite, Parking, Party Room, Recreation Facilities, Recreation Room, Secured Parking, Snow Removal, Visitor Parking |
| Structures | Balcony(s), Glass Enclosed |
Heating & Cooling
| Cooling | None |
| Heating Type | Baseboard |
Exterior Features
| Exterior Finish | Brick, Cedar, Stucco, Wood Frame |
Neighbourhood Features
| Community Features | Park, Playground, Schools Nearby, Shopping Nearby, Sidewalks, Street Lights, Walking/Bike Paths |
| Pets Allowed | No |
| Amenities Nearby | Park, Playground, Schools Nearby, Shopping Nearby, Sidewalks, Street Lights, Walking/Bike Paths |
Maintenance or Condo Information
| Maintenance Fees | $650 Monthly |
| Maintenance Fees Include | Amenities of HOA/Condo, Common Area Maintenance, Gas, Heat, Maintenance Grounds, Parking, Professional Management, Reserve Fund Contributions, See Remarks, Sewer, Snow Removal, Trash, Water |
Parking
| Parking Type | Underground |
| Total Parking Spaces | 1 |
Interior Size
| Total Finished Area: | 992 sq ft |
| Total Finished Area (Metric): | 92.18 sq m |
Room Count
| Bedrooms: | 2 |
| Bathrooms: | 2 |
| Full Bathrooms: | 1 |
| Half Bathrooms: | 1 |
| Rooms Above Grade: | 5 |
Lot Information
Legal
| Legal Description: | 9711042;62 |
| Title to Land: | Fee Simple |
- Laminate Counters
- No Animal Home
- Open Floorplan
- See Remarks
- Storage
- Balcony
- BBQ gas line
- Courtyard
- Dishwasher
- Dryer
- Electric Stove
- Microwave Hood Fan
- Refrigerator
- Washer
- Clubhouse
- Elevator(s)
- Fitness Center
- Guest Suite
- Parking
- Party Room
- Recreation Facilities
- Recreation Room
- Secured Parking
- Snow Removal
- Visitor Parking
- Park
- Playground
- Schools Nearby
- Shopping Nearby
- Sidewalks
- Street Lights
- Walking/Bike Paths
- Brick
- Cedar
- Stucco
- Wood Frame
- Assigned
- Guest
- Heated Garage
- Secured
- Underground
- Balcony(s)
- Glass Enclosed
Floor plan information is not available for this property.
Monthly Payment Breakdown
Loading Walk Score...
What's Nearby?
Powered by Yelp
